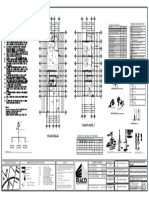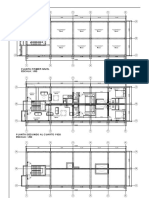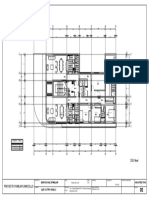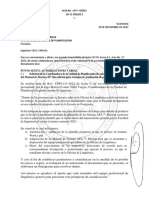Planimetría General: Ss - Hh. Niñas Ss - Hh. Niños
Planimetría General: Ss - Hh. Niñas Ss - Hh. Niños
Cargado por
Cristian Ampuero EsquivelCopyright:
Formatos disponibles
Planimetría General: Ss - Hh. Niñas Ss - Hh. Niños
Planimetría General: Ss - Hh. Niñas Ss - Hh. Niños
Cargado por
Cristian Ampuero EsquivelDescripción original:
Título original
Derechos de autor
Formatos disponibles
Compartir este documento
Compartir o incrustar documentos
¿Le pareció útil este documento?
¿Este contenido es inapropiado?
Copyright:
Formatos disponibles
Planimetría General: Ss - Hh. Niñas Ss - Hh. Niños
Planimetría General: Ss - Hh. Niñas Ss - Hh. Niños
Cargado por
Cristian Ampuero EsquivelCopyright:
Formatos disponibles
PROPIEDAD PRIVADA
B E-02 D'
A.03.14 A.03.15
1 2 3 4 5 BLOQUE 5
17.500
4.000 4.000 4.000 4.600
0.600 0.725 2.825 1.200 3.150 0.500 3.150 1.200 3.425 0.725
Proyección de Celosías fijas de aluminio Proyección de Celosías fijas de aluminio Proyección de Celosías fijas de aluminio Proyección de Celosías fijas de aluminio
para Protección Solar para Protección Solar para Protección Solar para Protección Solar
Baja montante tubería de agua pluvial D=4"
Baja montante tubería de agua
LOSA DEPORTIVA TECHADA
pluvial D=4"
BLOQUE 4
A A
PASAJE SIN NOMBRE
PASAJE SIN NOMBRE
0.250
V - 06 2.15 V - 05 1.70 V - 05 1.70 V - 04 2.15
Baja montante tubería de agua 2.825 0.70 3.15 1.15 3.15 1.15 3.425 0.70
1.125
pluvial D=4" 0.875 Mesa para computadora
1.00 x 0.70 m. BLOQUE 1
Estantería módulo 0.80 x 0.30 m.
r= 0.75 cm r= 0.75 cm
Estante para almacén de libros
Estante para almacén de libros
Mesa para consulta
1.20 x 0.80 m.
H = 1.80 m. H = 1.80 m.
BLOQUE 2 BLOQUE 3
SARDINEL de Concreto h=0.85 m. Estantería módulo 0.80 x 0.30 m. P - 10 - P - 10 -
Revestido con piedra del lugar o similar 0.90 1.60 0.90 1.60
Sillones modulares
BIBLIOTECA Proyector de techo P - 11 - P - 11 -
PISO LAMINADO COLOR ROBLE OSCURO TRAFICO INTENSO 0.70 1.60 0.70 1.60
1.38 m. x 24.40 cm e=10 mm. Pizarra y ecran
5.750 3.750 Proyección Viga
SS.HH. NIÑAS SS.HH. NIÑOS
PISO CERÁMICO MATE PISO CERÁMICO MATE 3.750 5.750
E-03
E-04
NPT: +0.15
JAIPUR BLANCO JAIPUR BLANCO
Estantería módulo 0.80 x 0.30 m.
CT: 3615.30 0.45 x 0.45 cm. 0.45 x 0.45 cm.
Estante para almacén de libros
INGRESO PRINCIPAL
Encargado
Mesa para Encargado
PLAZA DEL DISTRITO
Mesa de Concreto 06
C' ALMACÉN DE LIBROS 1.20 x 0.80 m. C
A.03.15 (ACERVO) A.03.15
Mesa para consulta 8.785
8.750
Verde 01
PISO LAMINADO COLOR ROBLE OSCURO TRAFICO INTENSO
1.38 m. x 24.40 cm e=10 mm. 1.20 x 0.80 m.
PLANIMETRÍA GENERAL
Mesa de Concreto 07
0.750
Televisor ESC. 1:250
NPT: +0.15
CT: 3615.30
Ducto Inst.
1.125 Closet y Armario 0.750 Sanitarias 1.125
Estante para almacén de libros P - 01 - V - 01 0.40 empotrados P - 08 -
1.00 2.80 1.95 2.45 0.60 2.80
CUADRO DE VENTANAS - PRIMER NIVEL
B P - 09 -
1.00 2.80
P - 09 -
1.00 2.80
B
0.450 V - 08 1.95
SARDINEL de Concreto h=0.85 m. 2.75 0.90 Mueble Fijo 01 VANO ALFEIZER ANCHO ALTURA CANTIDAD OBSERVACIÓN
0.450
Revestido con piedra del lugar o similar Altura de muro 1.95 m.
Camilla Rodante 1.000 1.950 0.500
1.80 x 0.70 m. 1.100 VENTANA DE ALUMINIO, 06 HOJAS PROYECTANTE,
1.250 V-01 0.40 1.95 2.45 01
Mesa de Concreto 04 0.200 0.200 2.750 1.200 1.000 1.800 0.725 VIDRIO LAMINADO 6mm
V - 07 1.85 Altura de muro 1.95 m. 0.150
1.10 0.90 0.200 0.475 VENTANA DE ALUMINIO, 02 HOJAS CORREDIZA,
TÓPICO PASILLO Banca de Concreto PASILLO V-04 2.15 3.425 0.70 01
VIDRIO LAMINADO 6mm
2.700 0.250 Revestida en madera PISO CERÁMICO CONCRETO BEIGE O SIMILAR
2.400 2.700
PISO CERÁMICO CONCRETO MARFIL O SIMILAR PISO CERÁMICO CONCRETO BEIGE O SIMILAR
A A.T. 0.45 x 0.45 m. A.T. 0.45 x 0.45 m. A.T. 0.45 x 0.45 m. A' VENTANA DE ALUMINIO, 02 HOJAS CORREDIZA,
A.03.14
NPT: +0.15 NPT: +0.15 A.03.14 V-05 1.70 3.15 1.15 02
1.000 V - 10 0.35 VIDRIO LAMINADO 6mm
1.00 2.35 Coche para múltiples usos P - 03 - 1.000 CT: 3615.30 Proyección Viga Proyección Viga CT: 3615.30
1.00 2.70
Silla 0.45 x 0.45 m. VENTANA DE ALUMINIO, 02 HOJAS CORREDIZA,
Baranda tipo I (Ver lámina Baranda tipo I (Ver lámina V-06 2.15 2.825 0.70 01
VIDRIO LAMINADO 6mm
0.250 A.03.45) A.03.45)
0.150
C 0.250 0.250 0.350 C V-07 1.85 1.10 0.90 01
VENTANA DE ALUMINIO, 01 HOJA CORREDIZA,
VIDRIO LAMINADO 6mm
VENTANA DE ALUMINIO, 02 HOJAS CORREDIZA,
V-08 1.95 2.75 0.90 01
0.900 3.700 3.575 3.650 4.225 VIDRIO LAMINADO 6mm
0.350 0.350 0.350
0.400 VENTANA DE ALUMINIO, 02 HOJAS PROYECTANTES,
4.000 4.000 4.000 4.600 V-10 0.30 1.00 2.35 01
VIDRIO LAMINADO 6mm
5.000 12.500
1 2 3 B 4 D 5 CUADRO DE PUERTAS - PRIMER NIVEL
A.03.14 A.03.15
E-01 VANO ALFEIZER ANCHO ALTURA CANTIDAD OBSERVACIÓN
PUERTA DE MADERA AGUANO MACHIHEMBRADA
P-01 - 1.00 2.80 01
CON MIRILLA Y SOBRELUZ, VIDRIO LAMINADO 6mm
PLANTA DE DISTRIBUCIÓN PRIMER NIVEL P-03 - 1.00 2.70 01
PUERTA DE MADERA AGUANO MACHIHEMBRADA
CON MIRILLA Y SOBRELUZ, VIDRIO LAMINADO 6mm
ESC. 1:50
PUERTA DE MADERA CONTRAPLACADA,
P-08 - 0.60 2.80 01
PUERTA DE MADERA CONTRAPLACADA,
P-09 - 1.00 2.80 02
P-10 0.20 0.90 1.60 02
P-11 0.20 0.70 1.60 02
NOTAS :
1.- LAS MEDIDAS EN LOS PLANOS SE ENCUENTRAN EN METROS SALVO QUE SE INDIQUE OTRA UNIDAD.
2.- VER PLANTA SÓTANO EN PLANO A.03.10
3.- VER PLANTA SEGUNDO NIVEL EN PLANO A.03.12
4.- VER PLANTA DE TECHOS EN PLANO A.03.13
5.- VER CORTES EN PLANO A.03.14 , A.03.15
5.- VER ELEVACIONES EN PLANO AR-17, A.03.16
6.- VER DETALLE DE PUERTAS EN PLANO A.03.38, A.03.39
7.- VER DETALLE DE VENTANAS EN PLANO A.03.40, A.03.41
8.- VER DETALLE DE VENTANAS EN PLANO A.03.43, A.03.44
GOBIERNO REGIONAL DE APURÍMAC
GERENCIA REGIONAL DE INFRAESTRUCTURA
PLANTA DE DISTRIBUCIÓN PRIMER NIVEL
ARQUITECTURA BLOQUE 1
PATAPATA A.03.11
También podría gustarte
- Plantilla Informe SocioeconómicoDocumento11 páginasPlantilla Informe SocioeconómicoSonia Guadalupe González Torres100% (2)
- Planos Arquitectonicos Vivienda 2 PisosDocumento1 páginaPlanos Arquitectonicos Vivienda 2 PisosCarlos Cruz Cabrera67% (3)
- Cronograma de Ejecucion de ObraDocumento4 páginasCronograma de Ejecucion de ObraCristian Ampuero Esquivel50% (2)
- Cronograma de Ejecucion de ObraDocumento4 páginasCronograma de Ejecucion de ObraCristian Ampuero Esquivel50% (2)
- Examen Hidraulica-Neumatica 2012Documento13 páginasExamen Hidraulica-Neumatica 2012daysihallasi80% (5)
- Planta A-1 ArquitecturaDocumento1 páginaPlanta A-1 Arquitecturachristian joel solorzano tolentinoAún no hay calificaciones
- Instalacion Electrica Layout1Documento1 páginaInstalacion Electrica Layout1richarvendiAún no hay calificaciones
- 01 Instalacion Hidraulica-Layout1Documento1 página01 Instalacion Hidraulica-Layout1richarvendiAún no hay calificaciones
- Proy CompletoDocumento11 páginasProy Completojodavila.73Aún no hay calificaciones
- Muro 07 - Plano - Cp-07 - Arquitectura - Cerco PerímetricoDocumento1 páginaMuro 07 - Plano - Cp-07 - Arquitectura - Cerco PerímetricoDaniel ThomsonAún no hay calificaciones
- A0 Plano Estructural Puente ArandaDocumento6 páginasA0 Plano Estructural Puente ArandaJhonata Jose Marquez LopezAún no hay calificaciones
- Alex Cutipa 4TO NIVELDocumento1 páginaAlex Cutipa 4TO NIVELalex maurico cutipa checolloAún no hay calificaciones
- Avance Proyecto - EstrucDocumento3 páginasAvance Proyecto - EstrucCristina PinedoAún no hay calificaciones
- Casa Salida A La Villa-01Documento1 páginaCasa Salida A La Villa-01marcoAún no hay calificaciones
- Postes - S.O.S - Plano - A125 - Sin NombreDocumento1 páginaPostes - S.O.S - Plano - A125 - Sin NombreJhonata Jose Marquez LopezAún no hay calificaciones
- Lavenatamiento de Ventanas Arguz 08.06.2023Documento1 páginaLavenatamiento de Ventanas Arguz 08.06.2023Uriel HernandezAún no hay calificaciones
- P.B. Planta Arquitectónica de Conjunto 1:75: NorteDocumento1 páginaP.B. Planta Arquitectónica de Conjunto 1:75: Nortexibalba.edAún no hay calificaciones
- PLANO C-ModelDocumento1 páginaPLANO C-ModelJair Iman CorreaAún no hay calificaciones
- Planos 1 Nivel y Ampliación (2 Nivel) PDFDocumento1 páginaPlanos 1 Nivel y Ampliación (2 Nivel) PDFanon_159884957Aún no hay calificaciones
- SC Can 01Documento1 páginaSC Can 01Gilberto PalmaAún no hay calificaciones
- A.05.5 PlanoDocumento1 páginaA.05.5 PlanoMELINA FIORELLA TACO COAQUIRAAún no hay calificaciones
- Proyecto Final PortafolioDocumento1 páginaProyecto Final PortafolioELIA STEFANY BOCANEGRA ASENCIOAún no hay calificaciones
- Arq 4 MedioDocumento1 páginaArq 4 MedioJorge Enrique Pulecio B.Aún no hay calificaciones
- A01 Plantas y ElevacionesDocumento1 páginaA01 Plantas y ElevacionesLuis GalánAún no hay calificaciones
- Bodega Econnabis PlanimetriaDocumento2 páginasBodega Econnabis PlanimetriaAndrés MorenoAún no hay calificaciones
- 01 Acabados Layout1Documento1 página01 Acabados Layout1richarvendiAún no hay calificaciones
- Luis Ccasani-Plano CasitaDocumento1 páginaLuis Ccasani-Plano CasitaNever Augusto Quio ShuñaAún no hay calificaciones
- Guia de PlanoDocumento1 páginaGuia de Planomendozarene1403Aún no hay calificaciones
- Primera Planta - Arquitectura FinalDocumento1 páginaPrimera Planta - Arquitectura FinalAndrea NuñezAún no hay calificaciones
- Graderios Graderios: Municipalidad Distrital de PisacomaDocumento1 páginaGraderios Graderios: Municipalidad Distrital de PisacomaCesar Quispe MolinaAún no hay calificaciones
- AUS-GPR-23CI271-420.1-C-DW-001 - B FirmadoDocumento1 páginaAUS-GPR-23CI271-420.1-C-DW-001 - B FirmadojvilloutaAún no hay calificaciones
- Primer Nivel PDF Lideres PukiriDocumento1 páginaPrimer Nivel PDF Lideres Pukiri75903403Aún no hay calificaciones
- Planos Paracas 27 m2Documento1 páginaPlanos Paracas 27 m2Llercin Gómez VargasAún no hay calificaciones
- 01 Casa Odz - ProyectoDocumento8 páginas01 Casa Odz - ProyectoRichi Quispe YanacAún no hay calificaciones
- Planos I.e.14401Documento24 páginasPlanos I.e.14401vicente arturo bautista gonzalesAún no hay calificaciones
- Alex Cutipa 2DO NIVELDocumento1 páginaAlex Cutipa 2DO NIVELalex maurico cutipa checolloAún no hay calificaciones
- Instalacion SanitariaDocumento1 páginaInstalacion Sanitariadiego.dejesus.gAún no hay calificaciones
- 1er NivelDocumento1 página1er NivelGary HurtadoAún no hay calificaciones
- Alex Cutipa 3ER NIVELDocumento1 páginaAlex Cutipa 3ER NIVELalex maurico cutipa checolloAún no hay calificaciones
- Estructuras6Mayo E07Documento1 páginaEstructuras6Mayo E07EDIN EDUARDO ZAVALETA CRUZAún no hay calificaciones
- Estructuras6Mayo E07Documento1 páginaEstructuras6Mayo E07EDIN EDUARDO ZAVALETA CRUZAún no hay calificaciones
- PLANO ISO ESCALERILLADocumento1 páginaPLANO ISO ESCALERILLAmaricielokv.11Aún no hay calificaciones
- ServitecaDocumento1 páginaServitecaJhonata Jose Marquez LopezAún no hay calificaciones
- Bosquejo de RadierDocumento1 páginaBosquejo de RadierGonzalo YañezAún no hay calificaciones
- CAMARA DE TRANSFORMACION-OBRA CIVIL v3Documento2 páginasCAMARA DE TRANSFORMACION-OBRA CIVIL v3Bryan OrtegaAún no hay calificaciones
- SKT-038 BDocumento2 páginasSKT-038 BTomy CardenasAún no hay calificaciones
- EJE A - V - 204 (.25x.67) : Corte 7 - 7 Corte 8 - 8 CORTE 10 - 10 VaDocumento1 páginaEJE A - V - 204 (.25x.67) : Corte 7 - 7 Corte 8 - 8 CORTE 10 - 10 VaFodderwinne Fernando Juárez AñazcoAún no hay calificaciones
- Laminas Proyecto BimDocumento5 páginasLaminas Proyecto BimCamila SaezAún no hay calificaciones
- Almacen Temporal de Residuos PeligrososDocumento21 páginasAlmacen Temporal de Residuos PeligrososluixushijaAún no hay calificaciones
- 230120-977 - IE Nuestra Señora de La Visitación - ETO V5-VENTANAS, MAMPARAS, PUERTAS DE ALUMINIODocumento21 páginas230120-977 - IE Nuestra Señora de La Visitación - ETO V5-VENTANAS, MAMPARAS, PUERTAS DE ALUMINIOkarina orellanaAún no hay calificaciones
- DESARROLLO AULAS INICIAL A-11-ModelDocumento1 páginaDESARROLLO AULAS INICIAL A-11-ModelPURISACARQ87Aún no hay calificaciones
- 2.plano Fachadas y Cortes 01Documento1 página2.plano Fachadas y Cortes 01Impresiones CyberiaAún no hay calificaciones
- Edificio de Administración Franco Ortíz Carlos EnriqueDocumento1 páginaEdificio de Administración Franco Ortíz Carlos EnriqueCarlos FrancoAún no hay calificaciones
- 01.1arquitectonico - Centro ComunitarioDocumento1 página01.1arquitectonico - Centro ComunitarioJesus GuevaraAún no hay calificaciones
- P12 Ménsulas MetálicasDocumento1 páginaP12 Ménsulas MetálicasMarcelo Reynoso BartoloAún no hay calificaciones
- Plano Esc. Comp. 05Documento1 páginaPlano Esc. Comp. 05maricielokv.11Aún no hay calificaciones
- Proyecto Estructuras Cimentacion PDFDocumento1 páginaProyecto Estructuras Cimentacion PDFDavid RosasAún no hay calificaciones
- Planta de Cimientos - Santa Maria Golf - 091520Documento1 páginaPlanta de Cimientos - Santa Maria Golf - 091520Cornelio PerezAún no hay calificaciones
- Areas Tributarias de Losa: NorteDocumento1 páginaAreas Tributarias de Losa: NorteUriel CruzAún no hay calificaciones
- 27.-YAR-Estructura Metalica 95%-ARCO METALICODocumento1 página27.-YAR-Estructura Metalica 95%-ARCO METALICOSAUL GARCIA CHAMBIAún no hay calificaciones
- Efc Bie Bim 5300 Prop1Documento4 páginasEfc Bie Bim 5300 Prop1Felipe LizarazoAún no hay calificaciones
- Arquitectura Tacna Arica - PlanimetriaDocumento1 páginaArquitectura Tacna Arica - PlanimetriaRuth NadiiaAún no hay calificaciones
- Correcciones CuraduriaDocumento1 páginaCorrecciones CuraduriaJhonata Jose Marquez LopezAún no hay calificaciones
- Planimetría General: Aula de Innovación PedagógicaDocumento1 páginaPlanimetría General: Aula de Innovación PedagógicaCristian Ampuero EsquivelAún no hay calificaciones
- Memoria DescriptivaDocumento46 páginasMemoria DescriptivaCristian Ampuero EsquivelAún no hay calificaciones
- Tesis Vulnerabilidad FisicaDocumento220 páginasTesis Vulnerabilidad Fisicachristian_obregon_mtmAún no hay calificaciones
- Especificaciones Tecnicas Casa de Maquinas FinalDocumento73 páginasEspecificaciones Tecnicas Casa de Maquinas FinalCristian Ampuero EsquivelAún no hay calificaciones
- Detalles Vidrio TempladoDocumento1 páginaDetalles Vidrio TempladoCristian Ampuero EsquivelAún no hay calificaciones
- Secciones TranversalesDocumento15 páginasSecciones TranversalesCristian Ampuero EsquivelAún no hay calificaciones
- 2019 - Determinacion Del Efecto de La Incorporacion de Diferentes Polimeros Termoplasticos en El Desempeño Ambientl de Mezcla de AsfaltoDocumento7 páginas2019 - Determinacion Del Efecto de La Incorporacion de Diferentes Polimeros Termoplasticos en El Desempeño Ambientl de Mezcla de AsfaltoJairo CavalcantiAún no hay calificaciones
- Desarrollo Plataformas MVCDocumento16 páginasDesarrollo Plataformas MVCRandall CastilloAún no hay calificaciones
- Wuolah Free Examen Febrero 2014 ResueltoDocumento13 páginasWuolah Free Examen Febrero 2014 ResueltoSheila ParrillaAún no hay calificaciones
- Solicitud Informe Vigilancia TecnologicaDocumento3 páginasSolicitud Informe Vigilancia TecnologicaAlberto Guzman FerrerAún no hay calificaciones
- Iptv OttDocumento96 páginasIptv OttKelvin Delgado RiveraAún no hay calificaciones
- Practica 3 TurboDocumento4 páginasPractica 3 TurboEd AyalaAún no hay calificaciones
- Ecuaciones CuadraticasDocumento6 páginasEcuaciones CuadraticasCeleste LosadaAún no hay calificaciones
- 5 Tarea Individual - 4 - Graficas EstadisticasDocumento7 páginas5 Tarea Individual - 4 - Graficas EstadisticasFlor RsAún no hay calificaciones
- 00002Documento4 páginas00002Servicios generales SEGPI S.A.CAún no hay calificaciones
- InformaticaDocumento15 páginasInformaticaKRISTEL DENISSE ROSAS PEREZAún no hay calificaciones
- Deudas de Petroleo 23.07.23Documento7 páginasDeudas de Petroleo 23.07.23rodrigoAún no hay calificaciones
- Dark Thunder Hyper ScramblerDocumento1 páginaDark Thunder Hyper ScramblerMaría Magdalena SánchezAún no hay calificaciones
- Psicotécnico Oficial Conv. 2016Documento21 páginasPsicotécnico Oficial Conv. 2016Sergio González SánchezAún no hay calificaciones
- Control de InventarioDocumento4 páginasControl de Inventarioadriana villegasAún no hay calificaciones
- Computación 9no PDFDocumento43 páginasComputación 9no PDFdeigo matAún no hay calificaciones
- 320D L Excavator - SPN00001-UP (MACHINE) POWERED BY C6.4 Engine (SEBP5472 - 31) - Sistemas y ComponentesDocumento14 páginas320D L Excavator - SPN00001-UP (MACHINE) POWERED BY C6.4 Engine (SEBP5472 - 31) - Sistemas y ComponentesVictorino OrtizAún no hay calificaciones
- G-3 Compresión TriaxialDocumento25 páginasG-3 Compresión TriaxialMelissa YGAún no hay calificaciones
- SimuladorDocumento4 páginasSimuladorLISETH JANEIDI GALLEGO ARCILAAún no hay calificaciones
- Guía de Proy. e Inf. IES-CSRDocumento11 páginasGuía de Proy. e Inf. IES-CSRJesica Cachay ChavezAún no hay calificaciones
- Dgam 2023 - M2Documento52 páginasDgam 2023 - M2pepe copiapoAún no hay calificaciones
- Polimorfismo y ExcepcionesDocumento20 páginasPolimorfismo y ExcepcionesLuis Eduardo Sida GurrolaAún no hay calificaciones
- Encuesta de Satisfacción Nueva EpsDocumento14 páginasEncuesta de Satisfacción Nueva EpsAngelica ChindoyAún no hay calificaciones
- Perspectivas "Financiera" y "De Clientes" Del Cuadro de Mando Integral Aplicadas A La Gerencia Media de La UNEFMDocumento7 páginasPerspectivas "Financiera" y "De Clientes" Del Cuadro de Mando Integral Aplicadas A La Gerencia Media de La UNEFMAlvin GomezAún no hay calificaciones
- Informe de Reparacion EQUIPO DD310Documento13 páginasInforme de Reparacion EQUIPO DD310Cesar Chu AcevedoAún no hay calificaciones
- 05 ArduinoDocumento18 páginas05 ArduinoMiguel Burriel IgeaAún no hay calificaciones
- .6.1 Acta 27-2022 Actualización Del Manual de Normas APA 7a Edición PDFDocumento2 páginas.6.1 Acta 27-2022 Actualización Del Manual de Normas APA 7a Edición PDFKevin López OrantesAún no hay calificaciones
- Horno de Ignicion PDFDocumento4 páginasHorno de Ignicion PDFJhovana VenturaAún no hay calificaciones
- Prospectiva de Energías Renovables Mexico 2012 - 2016Documento156 páginasProspectiva de Energías Renovables Mexico 2012 - 2016Jose Corral0% (1)
































































































