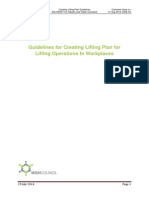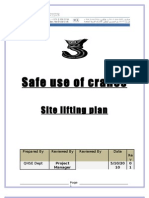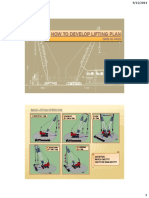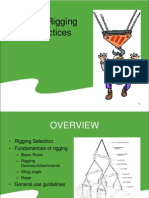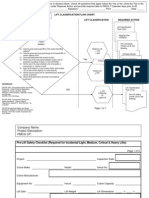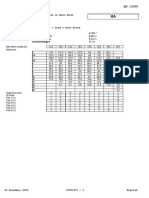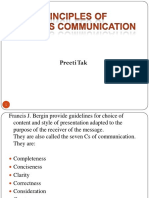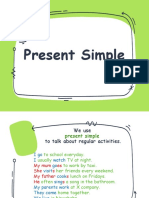Sample Lifting Plan and Rigging Study
Sample Lifting Plan and Rigging Study
Uploaded by
Khawaja Arslan AhmedCopyright:
Available Formats
Sample Lifting Plan and Rigging Study
Sample Lifting Plan and Rigging Study
Uploaded by
Khawaja Arslan AhmedCopyright
Available Formats
Share this document
Did you find this document useful?
Is this content inappropriate?
Copyright:
Available Formats
Sample Lifting Plan and Rigging Study
Sample Lifting Plan and Rigging Study
Uploaded by
Khawaja Arslan AhmedCopyright:
Available Formats
Sample Template For Lifting plan & Rigging Study
Sample Template For Lifting plan & Rigging Study
Category of Lift: Complicated/Complex
Sample Template For Lifting plan & Rigging Study
Lifting Plan Content Checklist- Tick as required
Yes N/A
Components of lift plan
Lift Plan Checklist Plan View of Facility Layout Routing Sketch of Equipment Travel into Plant Load Manifest & Contingency Plan Plan View Drawings for both pick up and Drop points ( Exclusion zones, Pick up radius, Drop Radius, Counter Weight Clearances, Out-rigger Clearances, Load Clearances from nearby equipment, Counter weight swing arc, Path of lift, Tag lines, Signal man positioning) Elevation View Drawings for maximum radius (Boom length, boom angle, Boom to Load Clearance, Boom angle, Load Clearances from ground and nearby equipment, Hook Block to ATB Clearance, Counter weight clearances, Boom Arc) Rigging Gear Detail and Configuration Percentage usage of each crane (s) capacity at maximum radius Reaction Forces at lifting points and Center of gravity calculations Rigging gear stress calculation (sling tensions, mode factors etc.) Cribbage Selection Others reference documents (Lifting Equipment inspection/Test Certificates, Personnel Competency Certificates, Lifting Equipment Pre-use Inspection Checklists, Hazard Identification & Task Risk assessments, Permit-to-work, Load Charts, Range diagrams)
Sample Template For Lifting plan & Rigging Study
Lifting Plan Checklist ITEMS TO ADDRESS WHEN PLANNING LIFT Has the responsible manager and the Safeguards & Security Division been notified of movement of the load to the lifting site Has the load transport route to the lift site been checked for overhead obstructions? Are there any bridges, culverts, pipe ways to cross? Are they structurally capable of safely supporting the transport loads? Are the minimum actual clearance between the load and the boom during the lift within allowed limits? Has the radius been double-checked by measuring in the field?
Will spreaders and other rigging hardware remain safely clear of the boom, the load, and other objects at all times during the lifting operation?
YES
N/A
Have obstructions been identified in the lift path and swing path?
Can the outriggers be deployed as per manufacturers load chart requirements? Can rigging personnel safely control and manipulate the load throughout the lifting path? Are the cranes operational safety alarms functioning properly? Has a drawing showing the elevation of the crane during the lift as well as all clearances been developed (boom to load, and load to other obstructions)? Have all repairs or modifications to the crane been made in accordance with manufacturers written instructions, and are they so certified? Has the agreed nondestructive examination (NDE) of crane components been done and documented? Is the correct crane load chart for current lift conditions in the cab? Is there adequate headroom to ensure that the manufacturers minimum allowable two-block distance is maintained for the configuration of the reeve used? How was the weight determined when developing the lift plan? Has any contingency been added to calculated weights? Has an accurate load weight determination been made before the lift to confirm calculated weight? Has all the rigging hardware been included in the weight calculations? What are the maximum loads per unit area imposed by the cranes on the soil/facility floor? Is the soil-bearing capacity adequate to safely support crane loads?
Sample Template For Lifting plan & Rigging Study
Lifting Plan Checklist ITEMS TO ADDRESS WHEN PLANNING LIFT How was Center of Gravity determined? Is it marked on the load? Is it shown on the lift plan drawings? Has the liquid/semi solid inside the load that could shift during the lift been considered? Is the surface area large enough to create unusual control problems in the wind? If lifting a dressed device, has the insulation absorbed any water, has this been incorporated in load manifest? Have all anchor bolts and fasteners been removed? Has all rigging hardware been selected to work within the manufacturers Safe Working Load? Have sling angles flatter than 45 degrees been avoided? Have softeners been used to protect the rigging where sharp corners could cause damage? Are shackles, pad eyes, eyebolts and hooks always used in such a manner as to avoid side bending in the hardware? Is there a plan for removing lifting tackle from the load after it is erected? Have all lifting appliances and accessories been inspected before use by a competent personnel ? Are the shackle pins and lifting eyes compatibly sized? Is the rigging arranged to have the crane hook directly over the loads center of gravity with the load hanging level? Has the lift plan been reviewed with the crane operator, riggers, and others involved in the lifting operation? Has the wind speed been measured by anemometer? Is the wind speed within acceptable limits? Is adequate lighting equipment available for use Have emergency procedures been determined and communicated to all personnel involved in the lifting operation?
Is the load fragile enough to require lifting from a strong back frame or from multiple attachment points to prevent load damage? Has any required nondestructive testing been done to assess the quality of welds attaching lifting lugs, pad eyes, trunnions, etc.?
YES
N/A
Is there enough clearance between the load and the lifting lug/pad eye to get the nut on the shackle pin? Is there enough clearance between wire rope slings and equipment present on load skid?
Sample Template For Lifting plan & Rigging Study
Load Manifest-
Load Manifest
Description Vessel Dry Weight Lifting accessories weight Liquid weight Total Weight 10 % Contingency Total Weight to be lifted Unit Weight Kg (s)
Sample Template For Lifting plan & Rigging Study
Facility Layout (Scaled drawing)-
Sample Template For Lifting plan & Rigging Study
Top View (Scaled drawing)- - Pick up point
Legend:
Lift Path
Sample Template For Lifting plan & Rigging Study
Top View (Scaled drawing)- Drop Point
Legend:
Sample Template For Lifting plan & Rigging Study
Side view elevation (scaled drawing)-
Boom Length: Work Radius: Boom angle (worst case): Boom to Vessel Clearance:
Boom Angle (Worst case):
Foundation to Vessel clearance : Separator to Vessel Clearance: Hook block to ATB clearance : Vessel to Ground level clearance: Vessel to foundation clearance:
Sample Template For Lifting plan & Rigging Study
Rigging gear detail and Configuration-
Rigging Gear Detail Description 10 ton SWL, Soft eye wire rope sling, 30 ft length 17 t SWL Crosby bow shackles 40 ton SWL tubular spreader beam Hook Block Whip line weight 15 t SWL wire rope sling, length 5 ft 8.5 ton SWL Crosby bow shackles Hook Block Weight Total Weight of lifting accessories Unit Weight Kg (s) Quantity Total Weight (KGS)
10
Sample Template For Lifting plan & Rigging Study
% usage of Crane
Load description
Boom Length (m)
Pick up radius (m)
Drop Radius (m)
Worst Case Radius (m)
Boom angle (worst case) (Deg)
Total weight load, MT
Safe Lifting Capacity, worst case (MT)
% usage worst case
vessel
21.3
9.45
9.45
9.45
62
23.33
34.1
68.4
11
Sample Template For Lifting plan & Rigging Study
Sling tensions
Vertical Reaction force R1 at Lifting point
Reaction force R2 Center-of-gravity Center-of-gravity
Distance, M
Distance, N Weight, W
Sample Calculation: Weight of Load = 40000 kg Distance M = 1.2 m Reaction R1 = ? Distance N = 2.5 m Reaction R2 = ? We know that Moment = Force X distance And , clockwise moment = anti clock wise moment And, Upward Force = Downward Forces Taking moment at R1 ; Clockwise moment = anti clockwise moment W X M = R2 X (M+N) R2 = (W X M) / (M+N) R2 = ( 40000 X 1.2 ) / ( 1.2 + 2.5 ) R2 = 16000 kg Upward forces = Downward forces W = R1 + R2 R1= W R2 = 40000 16000 = 24000 kg
Sample Template For Lifting plan & Rigging Study
Cribbage Selection
Soil Bearing Capacity Table
Type of Soil Rock w/ Gravel Gravel Sandy Gravel Sand Silt Sand Silt Gravel Gravel w/ Clay Clay Load Bearing (Pounds Per Square Foot) 6,000 psf + 5000 psf 5000 psf 3000 psf 3000 psf 3000 psf 3000 psf 2000 psf Load Bearing (kPa) 287.28 239.4 239.4 143.64 143.64 143.64 143.64 95.76
Sandy Clay
Silt Clay
2000 psf
2000 psf
95.76
95.76
Rule of Thumb formula and calculations for cribbage area:
Sample Calculation: Soil Type : Sandy Gravel 1 kN = 1000 N = 100 kg Mass of Crane = 55000 kgs or 550 KN Mass of Load = 15000 kgs or 150 KN Area of Cribbage = 0.65 X (550+150) / 239.4 Area of Cribbage = 1.9 m or (1.37 m by 1.37 m) or ( 4.5 ft by 4.5 ft )
You might also like
- Lifting PlanDocument2 pagesLifting Plansankarkala196% (28)
- Lifting Plan FormDocument3 pagesLifting Plan FormFahrul Andi100% (10)
- CloudFoundations - 04 - AWS Cloud SecurityDocument54 pagesCloudFoundations - 04 - AWS Cloud SecurityJan jan1100% (2)
- Tandem LiftDocument8 pagesTandem LiftVijayakumarVageesan0% (2)
- Rigging Study & Lifting Plan For Oil Storage Tank at NaimatDocument15 pagesRigging Study & Lifting Plan For Oil Storage Tank at NaimatEngr Arfan Ali Dhamraho100% (4)
- Lifting Study Calculation HaGunDocument5 pagesLifting Study Calculation HaGunGunawan HaGun100% (30)
- Lifting Plan GuidelinesDocument45 pagesLifting Plan GuidelinesFerry H. Sitohang100% (7)
- Lifting Plan and Rigging Study-Amine ReboilerE-1260Document21 pagesLifting Plan and Rigging Study-Amine ReboilerE-1260Ahmed Butt100% (2)
- Mobile Crane or Boom Truck Checklist Rev4Document2 pagesMobile Crane or Boom Truck Checklist Rev4maomontes100% (2)
- Dallah Driving School - Saudi Arabia - Computer QuestionsDocument11 pagesDallah Driving School - Saudi Arabia - Computer QuestionsKhawaja Arslan Ahmed0% (3)
- Worksheet 3: Lines, Angles and Shapes: Extended Revision Exercises: Shape, Space and MeasuresDocument3 pagesWorksheet 3: Lines, Angles and Shapes: Extended Revision Exercises: Shape, Space and Measuresmk hat60% (5)
- Qri and Literacy Assessment PaperDocument13 pagesQri and Literacy Assessment Paperapi-384084766No ratings yet
- PTW Critical Lifting OperationDocument5 pagesPTW Critical Lifting Operationfikadu alemiNo ratings yet
- Lifting PlanDocument10 pagesLifting PlanEko Kurniawan100% (4)
- Lifting PlanDocument30 pagesLifting PlanYusuf Jappie33% (3)
- Crane Lifting PlanDocument20 pagesCrane Lifting Plan101ar86% (14)
- Crane Lifting Plan Method Statement and Risk AssessmentDocument4 pagesCrane Lifting Plan Method Statement and Risk Assessmenta6free89% (9)
- Routine Lift Plan-CraneDocument3 pagesRoutine Lift Plan-CraneSundersingh Ruban100% (4)
- Lifting PlanDocument66 pagesLifting Planklibi100% (9)
- Rigging CaculationDocument3 pagesRigging Caculationegyinspectoryahoo100% (8)
- Lifting PlanDocument23 pagesLifting PlanSameer Km100% (2)
- Lift Plan and Risk AssessmentDocument120 pagesLift Plan and Risk Assessmentbilo198475% (4)
- Lift PlanDocument26 pagesLift Planvinodhyper90% (10)
- Crane, Rigging & LiftingDocument100 pagesCrane, Rigging & LiftingMarlon Arq100% (18)
- Lifting Plan OverviewDocument10 pagesLifting Plan Overviewrery1985100% (2)
- Crane Flow Chart Lifting PlanDocument4 pagesCrane Flow Chart Lifting PlanGunawanNo ratings yet
- Heavy Lift AIMDocument20 pagesHeavy Lift AIManandakoe100% (1)
- Lifting Plan TemplateDocument5 pagesLifting Plan Templatejaseel kNo ratings yet
- Guidebook For Lifting SupervisorsDocument13 pagesGuidebook For Lifting SupervisorsSrinivasan Reddy100% (7)
- Crane Lifting Permit REVISION 01Document1 pageCrane Lifting Permit REVISION 01Aldrin100% (1)
- Rigging Gear Store Management RegisterDocument6 pagesRigging Gear Store Management RegisterKhawaja Arslan Ahmed0% (1)
- Windows 10 SDK WDK Redist ListDocument7 pagesWindows 10 SDK WDK Redist ListQuyền NguyễnNo ratings yet
- Rigging Study Lifting Study - 2017 HaGun Training+Document48 pagesRigging Study Lifting Study - 2017 HaGun Training+Gunawan100% (4)
- Rigging or Lifting PlanDocument2 pagesRigging or Lifting PlanMajid Moradi100% (9)
- HaGun Rigging Study and Lifting StudyDocument110 pagesHaGun Rigging Study and Lifting StudyGunawan HaGun100% (9)
- Lifting Procedure Rev.4Document49 pagesLifting Procedure Rev.4wendypost73100% (6)
- Safe Lifting and Rigging TrainingDocument84 pagesSafe Lifting and Rigging Trainingfaroz khan100% (3)
- Crane & Rigging SafetyDocument38 pagesCrane & Rigging Safetybeneesetas100% (7)
- Training Rigging EngineersDocument25 pagesTraining Rigging Engineersa_roghib100% (3)
- Lifting Plan - 3800 Series DraftDocument3 pagesLifting Plan - 3800 Series Draftjesusgameboy100% (1)
- Construction Cranes PPT v.05.18.15Document32 pagesConstruction Cranes PPT v.05.18.15yazardNo ratings yet
- Basic Rigging Engineer HaGunDocument19 pagesBasic Rigging Engineer HaGunGunawan HaGun100% (4)
- Safe Rigging PracticesDocument86 pagesSafe Rigging Practicesmagantiramudu94% (34)
- Lifting and Rigging Training Session 1 - 2021 01 22Document25 pagesLifting and Rigging Training Session 1 - 2021 01 22ELMLEMROZI100% (1)
- HSE-BMS-011 Crane & Lifting SafetyDocument51 pagesHSE-BMS-011 Crane & Lifting Safetybilo1984100% (2)
- L-759 Lifting Calculation For Lift PlanDocument9 pagesL-759 Lifting Calculation For Lift Plantouggourt30008514100% (2)
- Lifting Plan For 62.07 RepairDocument6 pagesLifting Plan For 62.07 RepairLaith Salman100% (1)
- Guidebook For Lifting Supervisors PDFDocument13 pagesGuidebook For Lifting Supervisors PDFBeste Ardıç Arslan100% (3)
- Rigging NotesDocument84 pagesRigging Notesrobythoppil88% (24)
- Rigging GuideDocument4 pagesRigging Guidemanufighter100% (3)
- B.Lifting Equipment Selection 230119Document98 pagesB.Lifting Equipment Selection 230119Sigit Pratikno100% (3)
- Lifting Plan: Name & Signature Name & SignatureDocument1 pageLifting Plan: Name & Signature Name & Signaturenguyễn thuong nghia100% (2)
- Contractor Lift Plan Sep 1509Document9 pagesContractor Lift Plan Sep 1509Saju JosephNo ratings yet
- Lifting Plan and Rigging StuDocument21 pagesLifting Plan and Rigging StuMohd Fadli100% (2)
- Lifting PlanDocument9 pagesLifting Plansatyabrath dhalNo ratings yet
- Tips Critical Crane LiftDocument5 pagesTips Critical Crane LiftSteve John PolandNo ratings yet
- Lifting Plan For CranesDocument9 pagesLifting Plan For CranesBibin JohnNo ratings yet
- CR Lift PlanDocument5 pagesCR Lift Plan43055No ratings yet
- Lift Plan ChecklistDocument5 pagesLift Plan ChecklistAdnan Ali ChaudhryNo ratings yet
- Lifting PlanDocument4 pagesLifting PlanMuneeb RehmanNo ratings yet
- Gas Turbine and Generator UnloadingDocument9 pagesGas Turbine and Generator Unloadingamritrj444No ratings yet
- USA Lift Plan Reference Booklet 809 2010Document5 pagesUSA Lift Plan Reference Booklet 809 2010jairsegura100% (1)
- Slinger Signaller Study GuideDocument40 pagesSlinger Signaller Study GuidePrimelift Safety Resources Limited100% (3)
- Lifting Plan Checklist & Method StatementDocument3 pagesLifting Plan Checklist & Method StatementRaza Ali KhanNo ratings yet
- AC250-1 HA: Slew Range Outrigger Length Outrigger Width CounterweightDocument46 pagesAC250-1 HA: Slew Range Outrigger Length Outrigger Width CounterweightarslanahmedkhawajaNo ratings yet
- Lifting Plan PDFDocument5 pagesLifting Plan PDFKhawaja Arslan AhmedNo ratings yet
- Lifting Gear For AljoufDocument2 pagesLifting Gear For AljoufKhawaja Arslan AhmedNo ratings yet
- Crane Dimensions Terex AC-500Document1 pageCrane Dimensions Terex AC-500Khawaja Arslan AhmedNo ratings yet
- Safami Lifting Job - Rigging Gear DetailsDocument1 pageSafami Lifting Job - Rigging Gear DetailsKhawaja Arslan AhmedNo ratings yet
- Step 4 PDFDocument1 pageStep 4 PDFKhawaja Arslan AhmedNo ratings yet
- Specifications 7 Series 730i 730li PDFDocument2 pagesSpecifications 7 Series 730i 730li PDFKhawaja Arslan AhmedNo ratings yet
- Specifications 7 Series 730i 730li PDFDocument2 pagesSpecifications 7 Series 730i 730li PDFKhawaja Arslan AhmedNo ratings yet
- Load CalcDocument69 pagesLoad Calcmyusuf_engineerNo ratings yet
- AC500-2 HA: Slew Range Outrigger Length Outrigger Width CounterweightDocument36 pagesAC500-2 HA: Slew Range Outrigger Length Outrigger Width CounterweightKhawaja Arslan AhmedNo ratings yet
- Technical Parameters: Ozks) Gzkmux - (Toz VGXGSKZKXDocument1 pageTechnical Parameters: Ozks) Gzkmux - (Toz VGXGSKZKXKhawaja Arslan AhmedNo ratings yet
- Lift & Tail CalcsDocument3 pagesLift & Tail CalcsguravdrNo ratings yet
- Specifications 7 Series 730i 730liDocument2 pagesSpecifications 7 Series 730i 730liKhawaja Arslan AhmedNo ratings yet
- Isometric 5mm: A3 3.0 By-Nc-Sa Pere Mill AnDocument1 pageIsometric 5mm: A3 3.0 By-Nc-Sa Pere Mill AnKhawaja Arslan AhmedNo ratings yet
- Animal Farm Year 8 AnalysisDocument23 pagesAnimal Farm Year 8 AnalysisJenny ChoNo ratings yet
- Prestige WaterfordDocument62 pagesPrestige Waterfordpmenocha8799No ratings yet
- 7 C'sDocument10 pages7 C'svikrantNo ratings yet
- Max Life InsuranceDocument12 pagesMax Life InsuranceSTP DesignNo ratings yet
- Intellectual Reflections On Islam and The Qur'anDocument18 pagesIntellectual Reflections On Islam and The Qur'anmgs_pkNo ratings yet
- Anas PBLDocument22 pagesAnas PBLAnas FareedNo ratings yet
- Purnomo Et Al 2024 Tctap C 189 A Difficult Strategy of Double Trouble Acute Limb Ischemia and Asymptomatic Severe IliacDocument2 pagesPurnomo Et Al 2024 Tctap C 189 A Difficult Strategy of Double Trouble Acute Limb Ischemia and Asymptomatic Severe IliacM. PurnomoNo ratings yet
- Enhanced Recovery After Surgery (ERAS) : Another MYTH or PARADIGM Shift!Document33 pagesEnhanced Recovery After Surgery (ERAS) : Another MYTH or PARADIGM Shift!Mahmoud IbrahimNo ratings yet
- Present SimpleDocument11 pagesPresent SimpleMaryamNo ratings yet
- Organic Chemistry:: Functional GroupsDocument14 pagesOrganic Chemistry:: Functional GroupsRaquel da Silva JustinoNo ratings yet
- Siap Cam N TappetsDocument18 pagesSiap Cam N TappetsMuhammad Taufiq YusofNo ratings yet
- Questions Types Chapitre 15Document15 pagesQuestions Types Chapitre 15Mohamed AmineNo ratings yet
- Managing Windows Server 2003 and Active Directory Best PracticesDocument35 pagesManaging Windows Server 2003 and Active Directory Best Practicesculymn78No ratings yet
- Field Work FormDocument4 pagesField Work Formapi-534751415No ratings yet
- Finger CodeDocument3 pagesFinger CodePeriya SamyNo ratings yet
- BalanceadoraDocument9 pagesBalanceadoracristhunneNo ratings yet
- Management of Non-Carious LesionsDocument22 pagesManagement of Non-Carious LesionsMohamed KilaniNo ratings yet
- Structure and Functions of Rbi: Download Ebook NowDocument6 pagesStructure and Functions of Rbi: Download Ebook NowDipanshu SinhaNo ratings yet
- Questions IHRMDocument3 pagesQuestions IHRMDivya SelvarajanNo ratings yet
- Nftables - The Ip (6) Tables SuccessorDocument24 pagesNftables - The Ip (6) Tables SuccessorpzyNo ratings yet
- (Later Medieval Europe, 11) Katherine L. Jansen, Guy Geltner, Anne E. Lester (Eds.) - Center and Periphery - Studies On Power in The Medieval World in Honor of William Chester Jordan-Brill (2013)Document334 pages(Later Medieval Europe, 11) Katherine L. Jansen, Guy Geltner, Anne E. Lester (Eds.) - Center and Periphery - Studies On Power in The Medieval World in Honor of William Chester Jordan-Brill (2013)Juan MarcosNo ratings yet
- Marketingplanfor The Body ShopDocument31 pagesMarketingplanfor The Body Shopbaburammarandi30No ratings yet
- Diabetic Emergencies and ManagementDocument41 pagesDiabetic Emergencies and ManagementNali peterNo ratings yet
- The Gospel of John and The Five SensesDocument15 pagesThe Gospel of John and The Five Sensesmery rodríguez morenoNo ratings yet
- Proposal Writing GuidelineDocument5 pagesProposal Writing Guidelineyididiya gezahegneNo ratings yet
- Flat JacksDocument3 pagesFlat JackschristopherapssNo ratings yet






