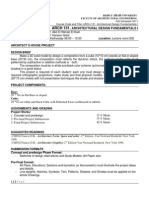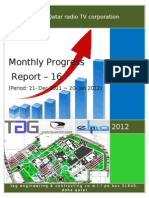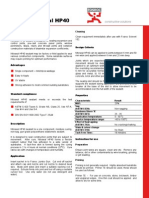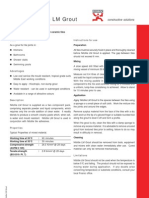Design Project - Phase 3 Proposal: Daylighting
Uploaded by
ringlove97Design Project - Phase 3 Proposal: Daylighting
Uploaded by
ringlove97MIT Architecture Course 4.
430
Fall 2006
Daylighting
M. Andersen
DESIGN PROJECT PHASE 3 Proposal
This third phase aims at proposing a daylighting strategy that, as much as possible, fulfills the objectives stated in the second phase. It typically involves minor and/or major renovations in and around the space, including, for instance: the design of innovative daylighting systems a new choice of materials or geometry (windows or glazing type, exterior elements affecting the lighting of the space, electric lighting fixtures, etc.) a revision of the layout of activities in the space the design of more appropriate shading systems etc. Please try to be specific as specific as possible about the geometrical properties of your renovations, the kind of materials you selected, the fixing system that will be required, the characteristics of the luminaires you think are appropriate, and so on. You should come up with figures for the expected performances, that are supported by either strong argumentation, analytic calculations, ray-tracing simulations or experimental methods. It is highly recommended to use the tools that you think are most helpful in your design process, whether these are hand calculations, scale model analyses or computer simulation results. Your proposal should be evaluated on the basis of how thoroughly, practically, and elegantly you have addressed the design objectives defined in phase 2. Specifically - does the proposal address your design goals? - to what extent ? - if there are unachievable design goals, why? (i.e., flaw in original design, insufficient technology, etc.) - how can you prove that your proposal has answered your design goals ? - does your proposal make sense both from an architectural and a functional point of view ? - how will performances be improved? (comparison of before and after scenario) The critique will take place on TUESDAY, November 28.
1/1
You might also like
- GPG245 Desktop Guide To Daylighting For Architects PDF100% (1)GPG245 Desktop Guide To Daylighting For Architects PDF12 pages
- An Approach To The Design of The Luminous Environment - SUCF100% (1)An Approach To The Design of The Luminous Environment - SUCF136 pages
- Building Support Structures, 2nd Ed., Analysis and Design with SAP2000 SoftwareFrom EverandBuilding Support Structures, 2nd Ed., Analysis and Design with SAP2000 Software4.5/5 (15)
- Artificial intelligence: AI in the technologies synthesis of creative solutionsFrom EverandArtificial intelligence: AI in the technologies synthesis of creative solutionsNo ratings yet
- Teaching Light Its, Importance in Architectural Education - MARIETTA S. MILLETNo ratings yetTeaching Light Its, Importance in Architectural Education - MARIETTA S. MILLET6 pages
- Nithiss - Dissertation Synopsis - 230313 - 132438No ratings yetNithiss - Dissertation Synopsis - 230313 - 1324382 pages
- Poetry of Light - Armada Student BookletNo ratings yetPoetry of Light - Armada Student Booklet85 pages
- School of Architecture, Building and Design Bachelor of Science (Hons) in ArchitectureNo ratings yetSchool of Architecture, Building and Design Bachelor of Science (Hons) in Architecture17 pages
- A Design of Indoor Lighting and The Electrical Power Distribution System and A Study For Its Related ProblemsNo ratings yetA Design of Indoor Lighting and The Electrical Power Distribution System and A Study For Its Related Problems258 pages
- BP-II Assignment: Daylight Analysis:: Hot and Dry: Aurangabad: Central Library, J.N.E.C: InstitutionalNo ratings yetBP-II Assignment: Daylight Analysis:: Hot and Dry: Aurangabad: Central Library, J.N.E.C: Institutional19 pages
- Experiment 4: Roadway Lighting Evaluation And: DesignNo ratings yetExperiment 4: Roadway Lighting Evaluation And: Design12 pages
- Behance Final Project BarkM-Lighting DesignNo ratings yetBehance Final Project BarkM-Lighting Design22 pages
- Performance of Industrial Inspectors Under Different Kind of LightingNo ratings yetPerformance of Industrial Inspectors Under Different Kind of Lighting10 pages
- Building Science 2: Project 1 Final ReportNo ratings yetBuilding Science 2: Project 1 Final Report93 pages
- Activity - School Outdoor Lighting AuditNo ratings yetActivity - School Outdoor Lighting Audit5 pages
- A Study On Perception of Daylight Shadows and Visual Comfort in Library Reading AreasNo ratings yetA Study On Perception of Daylight Shadows and Visual Comfort in Library Reading Areas8 pages
- Lighting Design Considerations: Faculty of Architecture & Ekistics - Jamia Millia IslamiaNo ratings yetLighting Design Considerations: Faculty of Architecture & Ekistics - Jamia Millia Islamia28 pages
- Lighting Design Considerations: Department of Architecture I Brac UniversityNo ratings yetLighting Design Considerations: Department of Architecture I Brac University25 pages
- 3511 Bionictranformations Sanksshep Project2No ratings yet3511 Bionictranformations Sanksshep Project23 pages
- 400472d8d9edfcec734dfbf1bfa7a583_MIT4_401f18_course_projectNo ratings yet400472d8d9edfcec734dfbf1bfa7a583_MIT4_401f18_course_project4 pages
- Ae333 1b Hw 3 4100238 ماهر نعمان اندجانيNo ratings yetAe333 1b Hw 3 4100238 ماهر نعمان اندجاني5 pages
- An Introduction To Sustainable Lighting Design R1No ratings yetAn Introduction To Sustainable Lighting Design R140 pages
- TDMU - LightingDesignSimulation - Lecture6 - M3.7 Advanced Lighting DesignNo ratings yetTDMU - LightingDesignSimulation - Lecture6 - M3.7 Advanced Lighting Design97 pages
- Monthly Report-21-December To 20-January 20 11No ratings yetMonthly Report-21-December To 20-January 20 1146 pages
- Fosroc Nitoseal HP40: Constructive SolutionsNo ratings yetFosroc Nitoseal HP40: Constructive Solutions2 pages
- Advanced Simulation Tools: Survey On Daylighting Simulation MethodsNo ratings yetAdvanced Simulation Tools: Survey On Daylighting Simulation Methods13 pages
- Sample Tech Paper - Performance MeasurementNo ratings yetSample Tech Paper - Performance Measurement18 pages
- Construction Claims Management Towards An Agent Based ApproachNo ratings yetConstruction Claims Management Towards An Agent Based Approach13 pages







































































