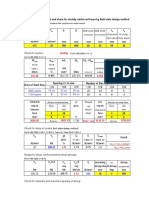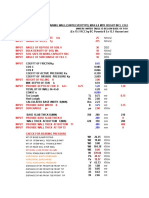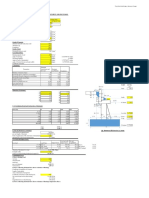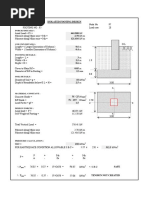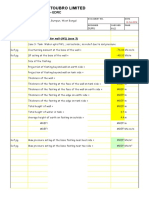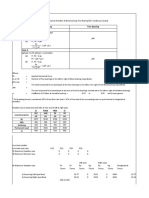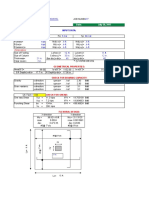Crackwidth Check
Uploaded by
Sithara PsCrackwidth Check
Uploaded by
Sithara PsHINDUSTAN CONSTRUCTION COMPANY LTD.
HOWE (INDIA) PVT.LTD
CONSULTING ENGINEERS & PROJECT MANAGERS
SUBJECT
DESIGN OF FOB SUPERSTRUCTURE(SOUTH FOB)
Design Data
Limit State of Serviceability
Unit
Reference
Moment M
kNm
Max Mx
Max Mxy Case
Plate 7108 L/c 6
Plate 13960 L/c 6
213.00
156.00
Torsion
kNm
7.00
148.00
Total Serviceability Moment
kNm
219.59
295.29
Material Properties
Grade of Concrete
M40
fck
40
Grade of Steel
Fe500
fy
500
Assumed Width b
1000
Xu, max/d
0.46
Ref. Cl. 38.1, IS-456
Check for crack-width
Units
Width b
mm
1000
1000
Over all depth, D
mm
600
600
HINDUSTAN CONSTRUCTION COMPANY LTD.
HOWE (INDIA) PVT.LTD
CONSULTING ENGINEERS & PROJECT MANAGERS
SUBJECT
DESIGN OF FOB SUPERSTRUCTURE(SOUTH FOB)
Clear Cover to tension
R/F
mm
75
75
Provided Bar Dia
mm
20
20
No: of bars provided
mm
10
10
No: of layers
mm
Effective Cover to
Tension R/f
mm
85
85
mm
515
515
Ast
mm2
Asc
mm2
Service Moment MS
Nmm
Axial Force P
Es
N/mm2
m=Es/Ec
3,142
0
3,142
0
219,588,235
295,294,118
200,000
###
6.32
6.32
cbc
N/mm2
13
13
0.006
0.006
p1
0.242
0.242
k
Neutral Axis Nd
mm
124.561
124.561
Eccentricity e
mm
NA
NA
HINDUSTAN CONSTRUCTION COMPANY LTD.
HOWE (INDIA) PVT.LTD
CONSULTING ENGINEERS & PROJECT MANAGERS
SUBJECT
DESIGN OF FOB SUPERSTRUCTURE(SOUTH FOB)
cb
N/mm2
7.447
10.014
st
N/mm2
147.62
198.52
Aeff.
mm2
ac
N/mm2
0.0000
0.0000
tot
N/mm2
147.624
198.520
a1
mm
600
600
E1
N/mm2
0.000899
0.001209
Em
N/mm2
0.00065
0.00096
mm
Cmin
mm
75
75
acr
mm
88.615
88.615
Wcr
mm
0.16
0.24
Wcr for Diff Temp.
mm
0.05
0.05
Total Crackwidth
mm
0.21
0.29
Permissible. Limit
mm
0.30
0.30
Safe
Safe
Check
144,430
100
144,430
###
Assessment of Reinforcement for temperature differential
HINDUSTAN CONSTRUCTION COMPANY LTD.
HOWE (INDIA) PVT.LTD
CONSULTING ENGINEERS & PROJECT MANAGERS
SUBJECT
DESIGN OF FOB SUPERSTRUCTURE(SOUTH FOB)
Material:
HYSD bars grade Fe 500
Grade of Concrete: M40
Design:
Direct Tensile Strength of Immature Concrete
fct
1.6
Characteristic strength of reinforcement
fy
500
HINDUSTAN CONSTRUCTION COMPANY LTD.
HOWE (INDIA) PVT.LTD
CONSULTING ENGINEERS & PROJECT MANAGERS
SUBJECT
DESIGN OF FOB SUPERSTRUCTURE(SOUTH FOB)
Size of reinforcement Bar- Distribution
20
Spacing in longitudinal direction
50
Slab depth
600
Thickness of surface zone
250
Slab width
1000
Critical Steel Ratio
crit
Steel ratio
fct/fb
Maximum Crack Spacing
Estimated Maximum Crack width,
smax = fct / fb x / 2
0.0032
0.02513274
0.667
265
Wmax = Smax*/2*T1
Fall in temperature between hydration peak and ambieT1
Co-efficient of Thermal Expansion
Wmax
For Mature Concrete,
20
1.170E-05
0.031
HINDUSTAN CONSTRUCTION COMPANY LTD.
HOWE (INDIA) PVT.LTD
CONSULTING ENGINEERS & PROJECT MANAGERS
SUBJECT
DESIGN OF FOB SUPERSTRUCTURE(SOUTH FOB)
T2, Further fall in temperature
Estimated Maximum Crack width,
T2=
10
Wmax = Smax*/2*(T1 +T2)
Wmax
0.047
CALCULATIONS
Job No:
Sheet No:
I-456
R0
Project
File Ref
Dry Dock & Wharves Project at Naval
Dockyard, Mumbai
Prepared By:
Initials
Jibeesh.R
Checked By:
1, IS-456
Rev. No:
DGNP/DFOB/P25S
Date
30-11-12
Initials
Gopal Reddy
Date
29-02-12
Reference
Mu = M+(T*((1+(D/b))/1.7))
CALCULATIONS
Job No:
Sheet No:
Rev. No:
I-456
R0
Project
File Ref
Dry Dock & Wharves Project at Naval
Dockyard, Mumbai
Prepared By:
DGNP/DFOB/P25S
Initials
Jibeesh.R
Checked By:
Date
30-11-12
Initials
Gopal Reddy
Date
29-02-12
Average of 16 dia & 25 dia
Young's Modulus of Steel
Table 21-IS-456 (2000)
p=Ast/bd
p1=Asc/bd
k=(m2p2+2mp)0.5 - mp
Nd = kd
e = M/P
Job No:
CALCULATIONS
Sheet No:
Rev. No:
I-456
R0
Project
File Ref
Dry Dock & Wharves Project at Naval
Dockyard, Mumbai
Prepared By:
DGNP/DFOB/P25S
Initials
Jibeesh.R
Date
30-11-12
Checked By:
Initials
Gopal Reddy
Date
29-02-12
M*P[(e+D/2)-Nd]/{[b/2*Nd(d-Nd/3)]+[(Ndd1)/Nd*Asc(1.5m-1)*(d-d1)]}
m*cb*(d-Nd)/Nd
b*Nd+Ast*m
P/Aeff
st+ac*m
Depth of beam upto the level considered from
compression face
(D-Nd)/(d-Nd)*tot)/Es
E1-[(b*(D-Nd)(a1-Nd))/3(Es*Ast*(D-Nd))]
C/C distance between bars
sqrt[(S/2)^2+(Cmin+Dbar/2)^2)]-Dbar/2
3*acr*Em/(1+2((acr-Cmin)/(D-Nd)))
0.004*Cmin
CALCULATIONS
Job No:
Sheet No:
I-456
Rev. No:
R0
Project
File Ref
Dry Dock & Wharves Project at Naval
Dockyard, Mumbai
Prepared By:
Initials
Jibeesh.R
Checked By:
Gopal Reddy
Refer Cl. A-1.2- IS 3370-2009-Part 2
DGNP/DFOB/P25S
Date
30-11-12
Initials
Date
29-02-12
CALCULATIONS
Job No:
Sheet No:
I-456
R0
Project
File Ref
Dry Dock & Wharves Project at Naval
Dockyard, Mumbai
Prepared By:
Initials
Jibeesh.R
Checked By:
Gopal Reddy
mm
mm
Rev. No:
DGNP/DFOB/P25S
Date
30-11-12
Initials
Date
29-02-12
(As Per Design Data)
mm
Refer Figure 1 IS: 3370-2009 Part 2 for slab thickess less than 500 mm
mm
Refer Cl. A-1.2- IS 3370-2009-Part 2
Ast/BD
Refer Page 7 of IS 3370-2009 Part 2
mm
Refer page 7 of IS 3370-2009 Part 2
Deg
Refer Page 7 IS 3370 - 2009 part 2
*/2*T1
170E-05
mm
CALCULATIONS
Job No:
Sheet No:
I-456
R0
Project
File Ref
Dry Dock & Wharves Project at Naval
Dockyard, Mumbai
Prepared By:
Initials
Jibeesh.R
Checked By:
Gopal Reddy
*/2*(T1 +T2)
mm
Rev. No:
DGNP/DFOB/P25S
Date
30-11-12
Initials
Date
29-02-12
You might also like
- EFFECTIVE LENGTH OF COLUMN For D E F Grid AS PER IS 456No ratings yetEFFECTIVE LENGTH OF COLUMN For D E F Grid AS PER IS 4565 pages
- Calculation For Expansion Gap: Conrtraction Due To TemperatureNo ratings yetCalculation For Expansion Gap: Conrtraction Due To Temperature5 pages
- Capacity of Tank 3000 KL Location Bagri District Rajgarh 18 M Nagar Palika, Rajrah0% (1)Capacity of Tank 3000 KL Location Bagri District Rajgarh 18 M Nagar Palika, Rajrah6 pages
- Intze Tank - 200kL Design 18M STAGING - FINAL100% (1)Intze Tank - 200kL Design 18M STAGING - FINAL38 pages
- DESIGN OF BOX - CULVERT FOR ROAD CROSSING at CH 450 TO 500 (01-07-13)No ratings yetDESIGN OF BOX - CULVERT FOR ROAD CROSSING at CH 450 TO 500 (01-07-13)3,497 pages
- Thulo Neti Khola Bridge - Abutment Design: Fig: Abutment (All Dimensions in Metres)No ratings yetThulo Neti Khola Bridge - Abutment Design: Fig: Abutment (All Dimensions in Metres)4 pages
- Name of The Work Nabard Construction FoNo ratings yetName of The Work Nabard Construction Fo48 pages
- Isolated Footing Design: Forces DetailsNo ratings yetIsolated Footing Design: Forces Details10 pages
- 0016-SIL-019035-C-HP-16-DC-0016-R0-Design of Fifth Floor BeamsNo ratings yet0016-SIL-019035-C-HP-16-DC-0016-R0-Design of Fifth Floor Beams26 pages
- Chirai Anjar Rigid Pavement Design As Per IRC 58 2011No ratings yetChirai Anjar Rigid Pavement Design As Per IRC 58 201160 pages
- Dynamic Analysis and Design of UG WATER TANK TWOWAYNo ratings yetDynamic Analysis and Design of UG WATER TANK TWOWAY35 pages
- Calculations of Bending Moments in Beams of Sub-FrameNo ratings yetCalculations of Bending Moments in Beams of Sub-Frame11 pages
- Design of Roof Purlin at End Bay: KX 0.995 Ky 0.100No ratings yetDesign of Roof Purlin at End Bay: KX 0.995 Ky 0.1003 pages
- Crack Width Calc - 450mm Thk. Wall (2.4x3.0)No ratings yetCrack Width Calc - 450mm Thk. Wall (2.4x3.0)2 pages
- Design of Pile (Assuming Fixed Head) : (According To Load Case - 206) Considering Minimum Load and Maximum MomentNo ratings yetDesign of Pile (Assuming Fixed Head) : (According To Load Case - 206) Considering Minimum Load and Maximum Moment22 pages
- Iito Wall: File:///Conversion/Tmp/Scratch/418555233No ratings yetIito Wall: File:///Conversion/Tmp/Scratch/4185552337 pages
- EFFECTIVE LENGTH OF COLUMN For D E F Grid AS PER IS 456EFFECTIVE LENGTH OF COLUMN For D E F Grid AS PER IS 456
- Calculation For Expansion Gap: Conrtraction Due To TemperatureCalculation For Expansion Gap: Conrtraction Due To Temperature
- Capacity of Tank 3000 KL Location Bagri District Rajgarh 18 M Nagar Palika, RajrahCapacity of Tank 3000 KL Location Bagri District Rajgarh 18 M Nagar Palika, Rajrah
- DESIGN OF BOX - CULVERT FOR ROAD CROSSING at CH 450 TO 500 (01-07-13)DESIGN OF BOX - CULVERT FOR ROAD CROSSING at CH 450 TO 500 (01-07-13)
- Thulo Neti Khola Bridge - Abutment Design: Fig: Abutment (All Dimensions in Metres)Thulo Neti Khola Bridge - Abutment Design: Fig: Abutment (All Dimensions in Metres)
- 0016-SIL-019035-C-HP-16-DC-0016-R0-Design of Fifth Floor Beams0016-SIL-019035-C-HP-16-DC-0016-R0-Design of Fifth Floor Beams
- Chirai Anjar Rigid Pavement Design As Per IRC 58 2011Chirai Anjar Rigid Pavement Design As Per IRC 58 2011
- Dynamic Analysis and Design of UG WATER TANK TWOWAYDynamic Analysis and Design of UG WATER TANK TWOWAY
- Calculations of Bending Moments in Beams of Sub-FrameCalculations of Bending Moments in Beams of Sub-Frame
- Design of Roof Purlin at End Bay: KX 0.995 Ky 0.100Design of Roof Purlin at End Bay: KX 0.995 Ky 0.100
- Design of Pile (Assuming Fixed Head) : (According To Load Case - 206) Considering Minimum Load and Maximum MomentDesign of Pile (Assuming Fixed Head) : (According To Load Case - 206) Considering Minimum Load and Maximum Moment
- Iito Wall: File:///Conversion/Tmp/Scratch/418555233Iito Wall: File:///Conversion/Tmp/Scratch/418555233
