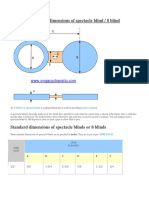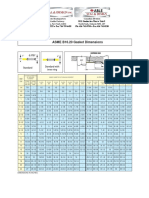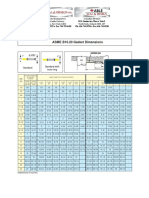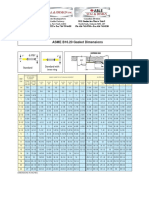0 ratings0% found this document useful (0 votes)
26 viewsNO Description Date
The document shows a structural drawing of a building with dimensions, rebar specifications, and metadata. Dimensions for beams and columns are provided, with rebar consisting of 10 #6 bars spaced at 7 to 8 inches. The drawing details are for a new design with no revisions as of May 20, 2015.
Uploaded by
Muhammad JunaidCopyright
© © All Rights Reserved
Available Formats
Download as PDF, TXT or read online on Scribd
0 ratings0% found this document useful (0 votes)
26 viewsNO Description Date
The document shows a structural drawing of a building with dimensions, rebar specifications, and metadata. Dimensions for beams and columns are provided, with rebar consisting of 10 #6 bars spaced at 7 to 8 inches. The drawing details are for a new design with no revisions as of May 20, 2015.
Uploaded by
Muhammad JunaidCopyright
© © All Rights Reserved
Available Formats
Download as PDF, TXT or read online on Scribd
You are on page 1/ 1
27'-0''
WWW.CSIBERKELEY.COM
3'-4 1/2''
6'-9''
13'-6''
3'-4 1/2''
3'-4 1/2''
6'-9''
13'-6''
3'-4 1/2''
3'-4 1/2''
3'-4 1/2''
10-#6TF@8''
10-#6TF@7''
10-#6TC@7''
10-#6TC@8''
10-#6TC@7''
10-#6TF@7''
10-#6TF@8''
10-#6TF@7''
NO
DESCRIPTION
DATE
NEW DRAWING GENERATED
5/20/2015
3'-4 1/2''
3'-4 1/2''
13'-6''
6'-9''
3'-4 1/2''
27'-0''
3'-4 1/2''
13'-6''
6'-9''
10-#6TF@7''
(Scale 1/4 = 1'-0")
DRAWING
STRUCTURE
PROJECT
CLIENT
CONSULTANT
PROJECT NUMBER
DATE
DESIGNED BY
CHECKED BY
S-03
SCALE
You might also like
- Standard Dimensions of Spectacle Blind ThicknessNo ratings yetStandard Dimensions of Spectacle Blind Thickness10 pages
- 1.-Test de Razonamiento Y de Inteligencia LOGICA. (Pág 7)No ratings yet1.-Test de Razonamiento Y de Inteligencia LOGICA. (Pág 7)23 pages
- 3D Swertres Result History and Summary Year 202 5No ratings yet3D Swertres Result History and Summary Year 202 53 pages
- ANSI B16.9 Standard Is Factory-Made Wrought Steel Butt-Welding FittingsNo ratings yetANSI B16.9 Standard Is Factory-Made Wrought Steel Butt-Welding Fittings17 pages
- ASME ANSI B16.9 Wrought Steel Butt Weld FittingsNo ratings yetASME ANSI B16.9 Wrought Steel Butt Weld Fittings17 pages
- (MAE 593-76) David Zimmerly Kayaks of Siberia and Alaska On Zimmerly's SiteNo ratings yet(MAE 593-76) David Zimmerly Kayaks of Siberia and Alaska On Zimmerly's Site4 pages
- Free Tamil Test Batch - 2023: Telegram Group LinkNo ratings yetFree Tamil Test Batch - 2023: Telegram Group Link7 pages
- Vama Abacus Competition Fest 2019 Ii Level (B1, B2, B3, B4) : Model Question PaperNo ratings yetVama Abacus Competition Fest 2019 Ii Level (B1, B2, B3, B4) : Model Question Paper10 pages
- ASME B16.20 Gasket Dimensions: Standard Standard With Inner RingNo ratings yetASME B16.20 Gasket Dimensions: Standard Standard With Inner Ring1 page
- ASME B16.20 Gasket Dimensions: Standard Standard With Inner RingNo ratings yetASME B16.20 Gasket Dimensions: Standard Standard With Inner Ring1 page
- Capacities: Type OD ID Weight Barrel Line FT Per Fit Per Line / FT Per BarrelNo ratings yetCapacities: Type OD ID Weight Barrel Line FT Per Fit Per Line / FT Per Barrel7 pages
- Subtraction Facts To 18 (A) : Calculate Each DifferenceNo ratings yetSubtraction Facts To 18 (A) : Calculate Each Difference2 pages
- Lampiran 1 Data Hasil Pengamatan Waktu Edar (Cycle Time) Excavator Komatsu PC 300No ratings yetLampiran 1 Data Hasil Pengamatan Waktu Edar (Cycle Time) Excavator Komatsu PC 30011 pages
- Wednesday, March 29, 2017, 05:17 PM: Page 1 of 285 D:/Korisnik/Desktop/STAAD/Nova Mapa/lll - AnlNo ratings yetWednesday, March 29, 2017, 05:17 PM: Page 1 of 285 D:/Korisnik/Desktop/STAAD/Nova Mapa/lll - Anl285 pages
- Dimensiones Acondicionadores - Tanques AgitadoresNo ratings yetDimensiones Acondicionadores - Tanques Agitadores2 pages
- Subtraction Worksheet - 100 Vertical Subtraction Facts With Minuends From 0 To 18No ratings yetSubtraction Worksheet - 100 Vertical Subtraction Facts With Minuends From 0 To 181 page































































