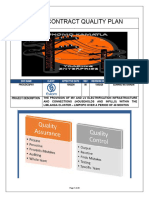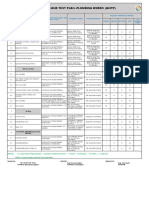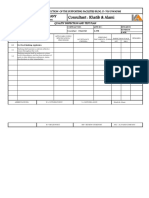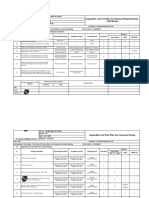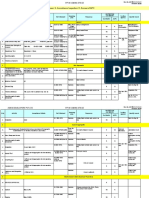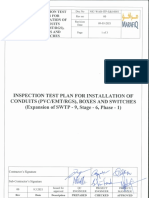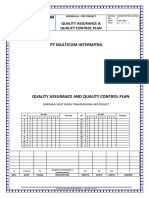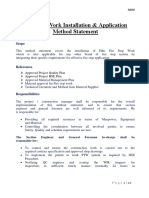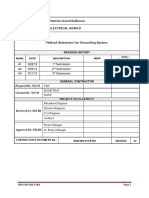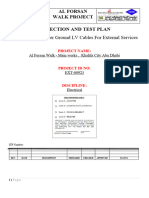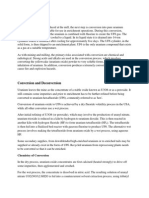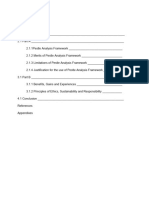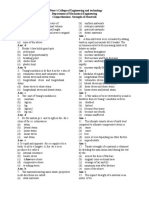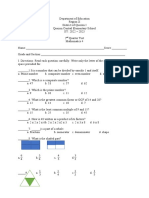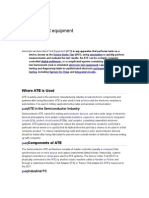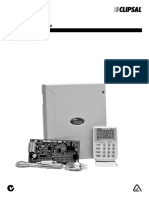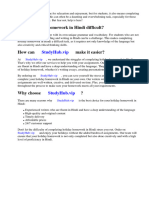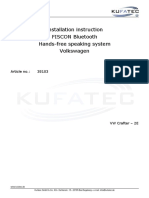50%(2)50% found this document useful (2 votes)
9K viewsInspection and Testing Plan
Inspection and Testing Plan
Uploaded by
Alex Deru1. The document outlines an inspection and testing plan for mechanical and electrical works on the HUSM Pakej 1 project for customer Cakna Enterprise Sdn Bhd.
2. It details 6 work activities to be inspected including material approval, material inspection, storage and protection, preliminary activities, material installation, and pre-handover activities.
3. For each activity, it specifies the required inspections and testing, sampling frequency, responsibility for check and verify, approval requirements, acceptance criteria, and inspection procedures and records.
Copyright:
Attribution Non-Commercial (BY-NC)
Available Formats
Download as DOCX, PDF, TXT or read online from Scribd
Inspection and Testing Plan
Inspection and Testing Plan
Uploaded by
Alex Deru50%(2)50% found this document useful (2 votes)
9K views3 pages1. The document outlines an inspection and testing plan for mechanical and electrical works on the HUSM Pakej 1 project for customer Cakna Enterprise Sdn Bhd.
2. It details 6 work activities to be inspected including material approval, material inspection, storage and protection, preliminary activities, material installation, and pre-handover activities.
3. For each activity, it specifies the required inspections and testing, sampling frequency, responsibility for check and verify, approval requirements, acceptance criteria, and inspection procedures and records.
Copyright
© Attribution Non-Commercial (BY-NC)
Available Formats
DOCX, PDF, TXT or read online from Scribd
Share this document
Did you find this document useful?
Is this content inappropriate?
1. The document outlines an inspection and testing plan for mechanical and electrical works on the HUSM Pakej 1 project for customer Cakna Enterprise Sdn Bhd.
2. It details 6 work activities to be inspected including material approval, material inspection, storage and protection, preliminary activities, material installation, and pre-handover activities.
3. For each activity, it specifies the required inspections and testing, sampling frequency, responsibility for check and verify, approval requirements, acceptance criteria, and inspection procedures and records.
Copyright:
Attribution Non-Commercial (BY-NC)
Available Formats
Download as DOCX, PDF, TXT or read online from Scribd
Download as docx, pdf, or txt
50%(2)50% found this document useful (2 votes)
9K views3 pagesInspection and Testing Plan
Inspection and Testing Plan
Uploaded by
Alex Deru1. The document outlines an inspection and testing plan for mechanical and electrical works on the HUSM Pakej 1 project for customer Cakna Enterprise Sdn Bhd.
2. It details 6 work activities to be inspected including material approval, material inspection, storage and protection, preliminary activities, material installation, and pre-handover activities.
3. For each activity, it specifies the required inspections and testing, sampling frequency, responsibility for check and verify, approval requirements, acceptance criteria, and inspection procedures and records.
Copyright:
Attribution Non-Commercial (BY-NC)
Available Formats
Download as DOCX, PDF, TXT or read online from Scribd
Download as docx, pdf, or txt
You are on page 1of 3
At a glance
Powered by AI
The document outlines inspection and testing plans for mechanical, electrical and architectural works on a construction project.
Inspection and testing plans are provided for material approval, storage, installation, pre-handover activities etc. Responsible parties include resident engineer, clerk of works and mechanical engineer.
Inspection and testing plans include material approval, storage, surface preparation, bricklaying, plastering, rendering, railing and painting works. Responsible parties include resident engineer and other CESB staff.
Inspection and Testing Plan
Customer: Cakna Enterprise Sdn.
Bhd INSPECTION AND TEST PLAN FOR :
Contract No: MECHANICAL & ELECTRICAL
Project name: HUSM (Pakej 1)
Responsibility Records Inspectio
Inspections/ Sampling Requirement
Acceptance n/test
No Work/Activity testing /Frequen /standard/sp
Check Verify Approval criteria procedur
required cy ecification
e
1 Each
Mock-up Mock-up Specificatio
Material Approval material RE RE P Refer B.Q Check DO
form file n & codes
used
2 Confirm to Each Delivery Orders as Specificatio
Material inspection RE/CoW RE - Visual
order delivery dockets placed ns & codes
3 Safe,
Each Specification, secure/
Storage and protection As specified CS ME - Checklist Visual
week as attached adequate
protection
4 Specification
Task Each s/ OHS All tasks
Preliminary activities CS ME - Checklist Visual
completion work area practice & completed
regulations
5 Checklist
Check Each Shopdrawing
Material installation ME ME - Checklist and test Checked
shopdrawings work area s
panel
6 All matters All items
Each Shopdrawin Specification, Final
Pre-handover activities finalized, CS ME ME completed
work area gs as attached inspection
clean and tidy to specified
* RE = Resident Engineer, CoW = Clerk of Work, P = Principle, ME, Mechanical & Electrical Engineer, CS = Other CESB staff
Customer: Cakna Enterprise Sdn.
Bhd INSPECTION AND TEST PLAN FOR
Contract No: ARCHITECH
Project name: HUSM (Pakej 1)
Responsibility Records Inspectio
Inspections/ Sampling Requirement
Acceptance n/test
No Work/Activity testing /Frequen /standard/sp
Check Verify Approval criteria procedur
required cy ecification
e
1 Material Approval Each Refer B.Q Check DO
Mock-up Mock-up Specificatio
material
form file n & codes
used
2
Confirm to Each Delivery Orders as Specificatio
Material inspection Visual
order delivery dockets placed ns & codes
3 Each Specification, Safe,
week as attached secure/
Storage and protection As specified Checklist Visual
adequate
protection
4 Task Each Specification All tasks
completion work area s/ OHS completed
Preliminary activities Checklist Visual
practice &
regulations
5 Surface preparation Ready to Checklist Visual
Each Specification, Smooth and
paint, clean
work area as standard clean
and smooth
6
Confirm to Each Specification, Specificatio
Brick layer Checklist Visual
specified work area as standard ns & codes
7 Plastering All maters Checklist Visual
Each Specification, Smooth and
finalized,
work area as standard clean
clean and tidy
8 Rendering All maters Checklist Visual
Each Specification, Smooth and
finalized,
work area as standard clean
clean and tidy
9
Location and Each Specification, All tasks
Railing Checklist Visual
level work area as standard completed
10 Full&
Checklist
uniform Each Specification,
Painting Checklist and test Visual
cover, work area as standard
panel
smooth, color
* RE = Resident Engineer, CoW = Clerk of Work, P = Principle, ME, Mechanical & Electrical Engineer, CS = Other CESB staff
You might also like
- Solar Panel Installation: Inspection and Test PlanDocument4 pagesSolar Panel Installation: Inspection and Test Plancool_yaar100% (4)
- Draft Contract Quality PlanDocument20 pagesDraft Contract Quality PlanaceNo ratings yet
- Inspection and Test Plan ConcreteDocument2 pagesInspection and Test Plan ConcreteStephen Vivek100% (13)
- Checklist For Manhole Construction 01Document1 pageChecklist For Manhole Construction 01fahad1alsamhanNo ratings yet
- Quality Plan Method StatementDocument10 pagesQuality Plan Method Statementjamie542350% (2)
- Inspection and Test Plan - Fencing C-015Document2 pagesInspection and Test Plan - Fencing C-015Furqan100% (1)
- Automatic Transmission Parts Catalog 6r80 2007Document2 pagesAutomatic Transmission Parts Catalog 6r80 2007jordi garcia100% (2)
- Inspection and Testing PlanDocument7 pagesInspection and Testing PlanStephen David Gozun50% (2)
- ITP For Caprentry & Joinery WorksDocument2 pagesITP For Caprentry & Joinery Worksexia19920% (2)
- ITP-CI-026a-02 (Building Finishing Works)Document4 pagesITP-CI-026a-02 (Building Finishing Works)Delta akathehusky0% (2)
- ITP For Communication System InstallationDocument5 pagesITP For Communication System InstallationGanga Daran100% (3)
- Inspection Test PlanDocument6 pagesInspection Test PlanMOST PASON100% (1)
- Inspection and Test Plan - Plumbing Works (Qcitp) : Material InspectionsDocument28 pagesInspection and Test Plan - Plumbing Works (Qcitp) : Material InspectionsJay Chris L. Beron100% (1)
- ITP - Road MarkingDocument5 pagesITP - Road MarkingMARK PALEGNo ratings yet
- Checklist For Under Ground Water Piping InstallationDocument1 pageChecklist For Under Ground Water Piping InstallationBelal Alrwadieh100% (1)
- Itp Electrical CheweeDocument2 pagesItp Electrical CheweeRonnel Dean LimNo ratings yet
- Inspection and Test PlanDocument28 pagesInspection and Test Planmfvallega89% (18)
- Inspection and Test Plan (ITP) PDFDocument4 pagesInspection and Test Plan (ITP) PDFSAIIN khodirNo ratings yet
- Inspection Test Plan For Civil Works Rev 01Document22 pagesInspection Test Plan For Civil Works Rev 01Eze Nonso50% (2)
- Inspection and Test Plan For Earthworks NSCR-PSC-N05-CRKDPT-PRO-QA-000000Document7 pagesInspection and Test Plan For Earthworks NSCR-PSC-N05-CRKDPT-PRO-QA-000000Researcher100% (1)
- Inspection & Test Plan Project Name: Coring and Concrete Cutting of R/C WallsDocument1 pageInspection & Test Plan Project Name: Coring and Concrete Cutting of R/C WallsA S80% (5)
- TEC-221300 - MET-DoR-003 (Method Statement For Storm Water Works) (H)Document15 pagesTEC-221300 - MET-DoR-003 (Method Statement For Storm Water Works) (H)Roderick Hipol100% (1)
- CGC-ITP-MECH-002-Irrigation SystemDocument6 pagesCGC-ITP-MECH-002-Irrigation SystemSajad Pk100% (1)
- Appendix 1 - Inspection & Test PlanDocument2 pagesAppendix 1 - Inspection & Test Planwagwahkiabathe100% (1)
- Inspection and Test Plan (Itp)Document20 pagesInspection and Test Plan (Itp)المهندس محمد الزواهرة Eng Mohummed Al-zawhreh100% (2)
- ITP For CivilDocument85 pagesITP For CivilBilibili weekly TOP 10 videos100% (7)
- Inspection and Test Plan (ITP) - LatestDocument1 pageInspection and Test Plan (ITP) - LatestMariam Mousa100% (1)
- ITP Raised FloorDocument4 pagesITP Raised Floorศิษย์เก่า ทีเจพีNo ratings yet
- Inspection-Test-plan For Block WorkDocument3 pagesInspection-Test-plan For Block WorkAbdulrahman Alkilani100% (2)
- Appendix 11, Electrical Inspection and Test PlanDocument1 pageAppendix 11, Electrical Inspection and Test PlanBraulio MartinezNo ratings yet
- Project Construction Quality Control RequirementsDocument10 pagesProject Construction Quality Control RequirementsNarayanan Menon100% (1)
- Itp & Check List For Earthing and Lightning Protection System Rev 03Document6 pagesItp & Check List For Earthing and Lightning Protection System Rev 03shashivendra Pratap SinghNo ratings yet
- Right Factorz Projects PVT LTD Checklist For Cable InstallationDocument9 pagesRight Factorz Projects PVT LTD Checklist For Cable InstallationRajesh RaghunathanNo ratings yet
- Inspection and Test Plan (Reinforced Concrete Slab Construction)Document2 pagesInspection and Test Plan (Reinforced Concrete Slab Construction)ray100% (2)
- Thrust Boring - Horizontal Directional DrillingDocument6 pagesThrust Boring - Horizontal Directional Drillingsai_kukie100% (1)
- Gf-Ohtl2-Q-Pl-2001 - 0 Inspection Test Plan For Civil and Structural Steel Code A PDFDocument33 pagesGf-Ohtl2-Q-Pl-2001 - 0 Inspection Test Plan For Civil and Structural Steel Code A PDFAhmed Mohsin100% (2)
- MS-001-Form Work, Reinforcement Steel & Concrete WorksDocument12 pagesMS-001-Form Work, Reinforcement Steel & Concrete WorksFrancis Phillip CapistranoNo ratings yet
- DSM-xxx-0xxx-xx, Checklist For HDPE Piping InstallationDocument1 pageDSM-xxx-0xxx-xx, Checklist For HDPE Piping Installationkadir tanzaniaNo ratings yet
- Inspection Test Plan For ISBL 1Document59 pagesInspection Test Plan For ISBL 1Sharat SahaNo ratings yet
- Quality Plan and Checklist (HVAC) - Sandvik G BlockDocument3 pagesQuality Plan and Checklist (HVAC) - Sandvik G BlockParasNo ratings yet
- E&I QAP's - Submitted To Contractor HZADocument33 pagesE&I QAP's - Submitted To Contractor HZASuraj Shetty100% (1)
- Itp For Building MaterialsDocument38 pagesItp For Building MaterialsNavneet YaduvanshiNo ratings yet
- Excavation Method StatementDocument6 pagesExcavation Method StatementWaleed SalihNo ratings yet
- ITP & Checklist For Installtion of Conduits, Boxes Ans Switches Rev.0Document3 pagesITP & Checklist For Installtion of Conduits, Boxes Ans Switches Rev.0shameer khanNo ratings yet
- Quality Assurance PlanDocument24 pagesQuality Assurance PlanRudi Erianto100% (3)
- ELECT-TIC-1.4 (Backfilling and Concrete Tile Installation)Document2 pagesELECT-TIC-1.4 (Backfilling and Concrete Tile Installation)Muhammad Irfan100% (1)
- Fire Stop Work Installation & Application Method Statement: ScopeDocument22 pagesFire Stop Work Installation & Application Method Statement: ScopeWahid HusainNo ratings yet
- Inspection and Test PlanDocument2 pagesInspection and Test PlanhichemokokNo ratings yet
- MS For Grounding SystemDocument7 pagesMS For Grounding Systemᜇᜒᜌᜓᜈᜎ᜔ᜇ᜔ ᜊᜒᜇᜓᜌ᜔100% (1)
- Method Statement For The Installation of Power and Lighting System WiringDocument4 pagesMethod Statement For The Installation of Power and Lighting System Wiringsamsunglover0% (1)
- ITP-P-001 ITP For Above Ground Piping Rev. ADocument9 pagesITP-P-001 ITP For Above Ground Piping Rev. APhong Đỗ100% (1)
- QES PEVC-ENG237 - Checklist For PSS Fencing DetailsDocument2 pagesQES PEVC-ENG237 - Checklist For PSS Fencing DetailsRupesh Khandekar100% (2)
- Job Procedure For Earthwork Excavation and BackfillingDocument6 pagesJob Procedure For Earthwork Excavation and BackfillingJitesh Sahi100% (1)
- Hume Pipe Method StatementDocument2 pagesHume Pipe Method StatementDurgawati Mishra67% (3)
- PL-6220-1-ITP-001 Inspection and Test Plan (A)Document5 pagesPL-6220-1-ITP-001 Inspection and Test Plan (A)คุณพ่อน้อง บิ๊กบอสNo ratings yet
- Method Statement Floor and Wall TilingDocument9 pagesMethod Statement Floor and Wall Tilingadeniyi abiola100% (1)
- Itp Piping PDFDocument4 pagesItp Piping PDFdashNo ratings yet
- Attach-1 ITP For Belt Conveyor InstallationDocument7 pagesAttach-1 ITP For Belt Conveyor InstallationSukalyan BasuNo ratings yet
- Electrical Inspection and Test PlanDocument1 pageElectrical Inspection and Test PlanJames Pol JumarangNo ratings yet
- ITP Low Tempt Test - RevDocument6 pagesITP Low Tempt Test - RevAgus GunawanNo ratings yet
- Installation of Under Ground LV Cables For External ServicesDocument4 pagesInstallation of Under Ground LV Cables For External ServicesAmitha RanjithNo ratings yet
- XKCD Dissertation DefenseDocument6 pagesXKCD Dissertation DefenseWebsitesToTypePapersUK100% (1)
- Faculty Monitoring Sheet Purpose: The Faculty Monitoring Sheet Is in Place of The Attendance Monitoring That FAO DoesDocument8 pagesFaculty Monitoring Sheet Purpose: The Faculty Monitoring Sheet Is in Place of The Attendance Monitoring That FAO DoesNioro FuriscalNo ratings yet
- Product Line CatalogDocument20 pagesProduct Line CatalogEng-Mohammed Salem100% (7)
- Uranium ConversionDocument4 pagesUranium ConversionengrasrarNo ratings yet
- This Document Has Been Prepared by Sunder Kidambi With The Blessings ofDocument4 pagesThis Document Has Been Prepared by Sunder Kidambi With The Blessings ofAnil KNo ratings yet
- Unit 5 Study Guide - Sample WorkDocument3 pagesUnit 5 Study Guide - Sample WorkSarinagillNo ratings yet
- LAPORAN IP LISTRIK PASIR - Bahasa InggrisDocument55 pagesLAPORAN IP LISTRIK PASIR - Bahasa InggrisalfonsxxxNo ratings yet
- The 5 Most Common Problems in Water Treatment - Membracon - BlogDocument7 pagesThe 5 Most Common Problems in Water Treatment - Membracon - BlogMahmudul HasanNo ratings yet
- KAJ - BoomDocument2 pagesKAJ - BoomidfiashariNo ratings yet
- Sudhir's ResumeDocument2 pagesSudhir's ResumeROYAL LION GAMERNo ratings yet
- FMN INDIVIDUAL Final REPORTDocument16 pagesFMN INDIVIDUAL Final REPORTAhmed YusufNo ratings yet
- ST - Peter's College of Engineering and Technology Department of Mechanical Engineering Comprehension-Strength of MaterialsDocument7 pagesST - Peter's College of Engineering and Technology Department of Mechanical Engineering Comprehension-Strength of MaterialsdsathiyaNo ratings yet
- Grade 4 2nd QUARTER TESTDocument4 pagesGrade 4 2nd QUARTER TESTDenis CadotdotNo ratings yet
- Persamaan Mosfet Laptop: AO4407A (Lazada 15k)Document2 pagesPersamaan Mosfet Laptop: AO4407A (Lazada 15k)Hotel WijayaNo ratings yet
- Chelline Dingal ResumeDocument1 pageChelline Dingal ResumeLuffy KunNo ratings yet
- Answer Key Jee (Advanced) 2018 Paper 1: Q. No. Part I - Physics Part Ii - Chemistry Part Iii - MathematicsDocument1 pageAnswer Key Jee (Advanced) 2018 Paper 1: Q. No. Part I - Physics Part Ii - Chemistry Part Iii - MathematicsYou KumarNo ratings yet
- Attitude of Indian Youth Towards MarriagDocument1 pageAttitude of Indian Youth Towards MarriagRinto RobertNo ratings yet
- Kusile KET Resource Plan CTC 2016 Profiles QualificationDocument538 pagesKusile KET Resource Plan CTC 2016 Profiles Qualificationlevelupconstruct356No ratings yet
- Automatic Test EquipmentDocument6 pagesAutomatic Test EquipmentMihaela DanilescuNo ratings yet
- Measuring Nano AmperesDocument12 pagesMeasuring Nano Amperesvenustas08No ratings yet
- Clipsal Burglar Alarm System - 5400 & 5400/16CBDocument30 pagesClipsal Burglar Alarm System - 5400 & 5400/16CBGreen ButtonNo ratings yet
- Surface RunoffDocument22 pagesSurface RunoffharikrishnadhitalNo ratings yet
- Celeste Long Skills Resume December 3 2017Document3 pagesCeleste Long Skills Resume December 3 2017api-404096250No ratings yet
- Creative Holiday Homework in HindiDocument5 pagesCreative Holiday Homework in Hindig3n75kv3100% (1)
- Installation Instruction FISCON Bluetooth Hands-Free Speaking System VolkswagenDocument18 pagesInstallation Instruction FISCON Bluetooth Hands-Free Speaking System VolkswagenAndreea MayaNo ratings yet
- 4092 PDFDocument2 pages4092 PDF995aarvee100% (1)
- POP32i Guidelines in ProgrammingDocument1 pagePOP32i Guidelines in ProgrammingMa. Elizabeth CusiNo ratings yet
- Use of English B2 For All ExamesDocument4 pagesUse of English B2 For All ExamesAdri Cambrils40% (5)
- Roche Cobas C111 - User ManualDocument504 pagesRoche Cobas C111 - User ManualSindhu Nair80% (10)

