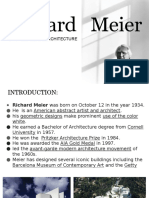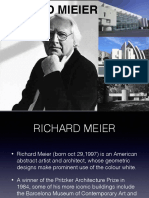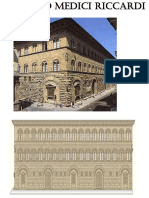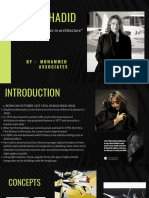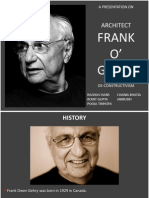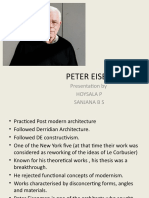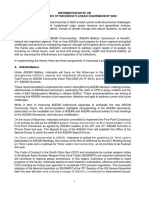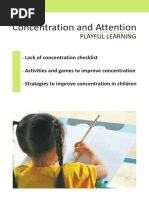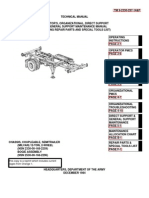Richard Meier
Uploaded by
Nicholas SocratesRichard Meier
Uploaded by
Nicholas SocratesNicholas Socrates 2008 Richard Meier Richard Meier, born in Newark, New Jersey, USA, in 1934.
He graduated from the Cornell University in Ithica, New York. Establishing his office Richard Meier & Partners Architects, in New York. As well as MACBA, examples of his world famous buildings are; The Getty Centre, in Los Angeles, California, conceived from 1984 1997, and the Hague City Hall & Central Library, in the Netherlands, from 1987 1995. Up to date Richard Meier has had over 80 modernist buildings created. All of which are pristine and white. In 1998 he was awarded the prestigious Pritzker Architecture Prize.
Meiers first project was the Smith house, in Darien, Connecticut, in 1965.
In 1980 -1983 Meier designed the High Museum of Art in Atlanta, Georgia.
The Getty Conservation Institute (GCI) works internationally to advance the field of conservation through scientific research, field projects, education and training, and the dissemination of information in various media.
The Getty Center in Los Angeles was designed by architect Richard Meier and opened in 1997. The mission of the Institute is to enhance and encourage the preservation and understanding of the visual arts in all of their dimensions - objects, collections, architecture, and sites - by addressing unanswered questions, demonstrating best conservation practice, and contributing to the development of sustainable conservation solutions.
The East Building at the Getty Center houses the GCI, the Grant Program and the Leadership Institute.
The Atheneum of New Harmony, Indiana 1978
The Hague City Hall & Central Library, in the Netherlands, from 1987 1995.
A grand civic gesture and an elegant mega-structure in one project, this combination of city hall and library is a harmony of systems/masterfully integrated into the city fabric and urban space The whole ensemble has a simple unity. Richard Meier: 'I look forward to the atrium functioning as the heart of the city.' Meier's architecture is very interested in light, space and its existence in whiteness. In this case the technology of the fabric and the environment of the atrium are of particular interest. The detail design of the building fabric and its structure incorporate measures to handle rainwater and reduce staining. The aluminium plate cladding is designed to extremely fine dimensional tolerances and both the cladding and glass have to be washed at regular intervals, inside and out, in order to fulfil the contractual guarantees of the supplier with regard to exposure, dirt and salt in the marine environment. Similarly, the control of daylight, heat gain and air movement within the atrium has been carefully engineered, including the use of airlocks related to public access, the use of Eglass in the atrium roof to avoid heat gain and heating coils below the glazed roof to avoid cold-drop in various environmental conditions, all coupled with variable natural ventilation and cooling. The Hague project is a grand civic gesture and an elegant mega-structure in one project containing a public space of spectacular scale. It also establishes Richard Meier as a civic architect of international stature, capable of delivering a new form of urban order - a creator of the public realm. This creation is essentially very direct and simple, related not just to the city but to the climate - the visible city centre is the people's atrium, a sheltered celebration of democracy, space and light.
The Pankra City Masterplan Prague, Czech Republic
The prestigious multifunction centre, is one of Richard Meiers ongoing projects, since 2000, the CITY, is located in the middle of the Pankrc Plain in an area with a high population density and an extraordinarily welldeveloped infrastructure. Pankrac City is a multi-functional real estate development project for the capital city of the Czech Republic that incorporates the design of the Master Plan and the requirements of modern business, retail and entertainment. With Good transport accessibility and a direct connection to the North/South Artery and the city ring road enhances the attractiveness of the site. The resulting framework for the pedestrian and vehicle circulation minimizes supply and transportation loads on the public infrastructure. It maximizes opportunities inherent in
the size, location and characteristics of the land and the existing buildings, while accommodating the anticipated program. The plan provides public spaces and completes the urban fabric of the site within the parameters of urban context, investment concerns, development potential and function, whilst sensitively reflecting the historic context of this part of the Czech capital and, at the same time, would contribute to the revival of this area of the city.
You might also like
- Shipping Container Architecture Booklet PDF95% (43)Shipping Container Architecture Booklet PDF60 pages
- Richard Meier: Contemporary ArchitectureNo ratings yetRichard Meier: Contemporary Architecture40 pages
- Conversion To Christianity Among The Nagas100% (4)Conversion To Christianity Among The Nagas44 pages
- Presentation On The Works Of: Richard MaierNo ratings yetPresentation On The Works Of: Richard Maier23 pages
- Zaha Hadid: "The Queen of Curves in Architecture"100% (1)Zaha Hadid: "The Queen of Curves in Architecture"11 pages
- Functionalism and High Tech ArchitectureNo ratings yetFunctionalism and High Tech Architecture58 pages
- Congrès International D'architecture ModerneNo ratings yetCongrès International D'architecture Moderne10 pages
- Auguste Perret (1874-1954) - " The Theory of Structural Honesty"No ratings yetAuguste Perret (1874-1954) - " The Theory of Structural Honesty"34 pages
- Bund Finance Centre Bund Finance Centre: Shangai ShangaiNo ratings yetBund Finance Centre Bund Finance Centre: Shangai Shangai10 pages
- Le' Corbusier: The Swiss Born French Architect and Planner100% (1)Le' Corbusier: The Swiss Born French Architect and Planner25 pages
- Peter Eisenman: Presentation by Hoysala P Sanjana B SNo ratings yetPeter Eisenman: Presentation by Hoysala P Sanjana B S16 pages
- Oscar Niemeyer: Submitted By: Anubhav Goyal100% (1)Oscar Niemeyer: Submitted By: Anubhav Goyal15 pages
- Alfred Preis Displaced: The Tropical Modernism of the Austrian Emigrant and Architect of the USS Arizona Memorial at Pearl HarborFrom EverandAlfred Preis Displaced: The Tropical Modernism of the Austrian Emigrant and Architect of the USS Arizona Memorial at Pearl HarborNo ratings yet
- Architecuture and Urban Design Services Cardiff and Jersey UK ABOUT USNo ratings yetArchitecuture and Urban Design Services Cardiff and Jersey UK ABOUT US2 pages
- MADD Materialization and Design Development Museum and Depot RotterdamNo ratings yetMADD Materialization and Design Development Museum and Depot Rotterdam94 pages
- Architecuture and Urban Design Services Cardiff and Jersey UK ABOUT US Nicholas Socrates 2012 CVNo ratings yetArchitecuture and Urban Design Services Cardiff and Jersey UK ABOUT US Nicholas Socrates 2012 CV2 pages
- Bridge Project Slum Upgrading, Agra, IndiaNo ratings yetBridge Project Slum Upgrading, Agra, India10 pages
- MADD Materialization and Design Development Museum and Depot RotterdamNo ratings yetMADD Materialization and Design Development Museum and Depot Rotterdam94 pages
- Bridge Project Slum Upgrading, Agra, IndiaNo ratings yetBridge Project Slum Upgrading, Agra, India10 pages
- Million-Day Gregorian-Julian Calendar - Notes100% (1)Million-Day Gregorian-Julian Calendar - Notes10 pages
- Information Note On Indonesia's ASEAN Chairmanship Priorities - As of 3 Feb 2023No ratings yetInformation Note On Indonesia's ASEAN Chairmanship Priorities - As of 3 Feb 20234 pages
- Pump Specification Weights and Measurements: Dorothy WaiteNo ratings yetPump Specification Weights and Measurements: Dorothy Waite14 pages
- Learn STEM Online Course Learning Design Week 1No ratings yetLearn STEM Online Course Learning Design Week 118 pages
- Concentration and Attention: Playful LearningNo ratings yetConcentration and Attention: Playful Learning21 pages
- Burying The Dead': Making Muslim Space in Britain : Humayun AnsariNo ratings yetBurying The Dead': Making Muslim Space in Britain : Humayun Ansari22 pages
- Auguste Perret (1874-1954) - " The Theory of Structural Honesty"Auguste Perret (1874-1954) - " The Theory of Structural Honesty"
- Bund Finance Centre Bund Finance Centre: Shangai ShangaiBund Finance Centre Bund Finance Centre: Shangai Shangai
- Le' Corbusier: The Swiss Born French Architect and PlannerLe' Corbusier: The Swiss Born French Architect and Planner
- Peter Eisenman: Presentation by Hoysala P Sanjana B SPeter Eisenman: Presentation by Hoysala P Sanjana B S
- Alfred Preis Displaced: The Tropical Modernism of the Austrian Emigrant and Architect of the USS Arizona Memorial at Pearl HarborFrom EverandAlfred Preis Displaced: The Tropical Modernism of the Austrian Emigrant and Architect of the USS Arizona Memorial at Pearl Harbor
- Al Bahr Towers: The Abu Dhabi Investment Council HeadquartersFrom EverandAl Bahr Towers: The Abu Dhabi Investment Council Headquarters
- Architecuture and Urban Design Services Cardiff and Jersey UK ABOUT USArchitecuture and Urban Design Services Cardiff and Jersey UK ABOUT US
- MADD Materialization and Design Development Museum and Depot RotterdamMADD Materialization and Design Development Museum and Depot Rotterdam
- Architecuture and Urban Design Services Cardiff and Jersey UK ABOUT US Nicholas Socrates 2012 CVArchitecuture and Urban Design Services Cardiff and Jersey UK ABOUT US Nicholas Socrates 2012 CV
- MADD Materialization and Design Development Museum and Depot RotterdamMADD Materialization and Design Development Museum and Depot Rotterdam
- Information Note On Indonesia's ASEAN Chairmanship Priorities - As of 3 Feb 2023Information Note On Indonesia's ASEAN Chairmanship Priorities - As of 3 Feb 2023
- Pump Specification Weights and Measurements: Dorothy WaitePump Specification Weights and Measurements: Dorothy Waite
- Burying The Dead': Making Muslim Space in Britain : Humayun AnsariBurying The Dead': Making Muslim Space in Britain : Humayun Ansari




