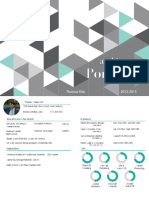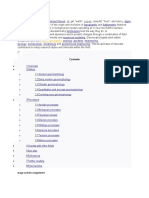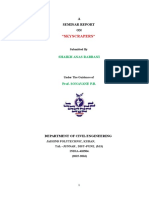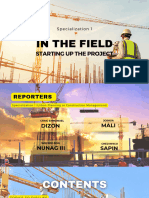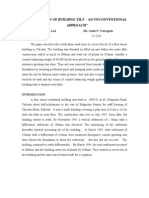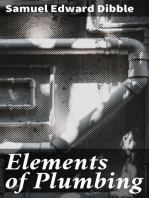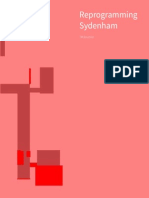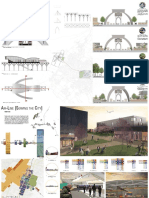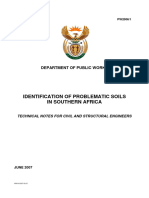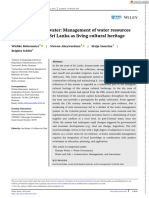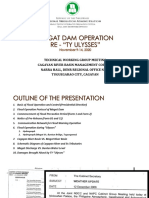Soil Boards SM JW
Soil Boards SM JW
Uploaded by
camiayoungCopyright:
Available Formats
Soil Boards SM JW
Soil Boards SM JW
Uploaded by
camiayoungOriginal Title
Copyright
Available Formats
Share this document
Did you find this document useful?
Is this content inappropriate?
Copyright:
Available Formats
Soil Boards SM JW
Soil Boards SM JW
Uploaded by
camiayoungCopyright:
Available Formats
SOIL | CREATIVE STARTUP
Jeremy Wymer
PROJECT DESCRIPTION
The Exchange is a multi use, mixed program building. The Exchanges main principle is based upon the interaction between creative professionals and the general public. The idea is based on the intertwining of three categories of program: Showcase, Exchange and Production, and the benefits which can be drawn from this. The buildings form is a functional expression of the behavior of soil particles during liquefaction. Through utilising its natural vertical process as a circulation language and a way to arrange space The Exchange principle is meshed with the liquefaction properties to create a harmonious concept. The site connects High Street to Hereford Street, within the compact core of the Christchurch Central Business District. The concept draws its potential from a previous laneway location, asserting the importance of the development and reopening of these iconic sites throughout the city. The structure terminates at the north and south at cantilevered segments over the streets and is bound tightly by neighbouring buildings on the eastern and western sides. The building is constructed with a steel structural grid of columns and beams, with two reinforced concrete service cores and a sandblasted glass curtain wall. The ground floor provides a largely open, uninterrupted space for convient pedestrian access between the two main roads. Coupled with open-plan concept retail space, the ground floor aims to make use of a potentially high level of pedestrian traffic and entice visitors up through the buildings upper levels. The first and second levels which complete the building comprise of a balanced arrangement of specific program based spaces fufilling the interaction between those who work and those who use the building.
FUTURE CHRISTCHURCH
COURSE THE UNIVERSITY OF AUCKLAND ADVISORS
V2
2nd Semester 2012 Design 6 School of Architecture and Planning Camia Young & Jordon Saunders
ALUMINIUM FLASHING GRAVEL LAYER WATERPROOF MEMBRANE INSULATION PLYWOOD
DOUBLE GLAZED PANELS GLAZING BRACKET
STEEL HOLLOW SECTION COMFLOR 210 COMPOSITE FLOOR STEEL I-BEAM STEEL I-COLUMN
REINFORCED CONCRETE RAFT WATERPROOF MEMBRANE
SCREW PILE 210
SAND SCORIA EARTH
DESIGN CONCEPT
URBAN CONTEXT | HEREFORD STREET APPROACH
GROUND LEVEL | RETAIL SPACE & COURTYARD
CROSS SECTION | CONSTRUCTION DETAIL | 1:50
SITE MAP 2
SITE MAP | CCDU BLUEPRINT
SITE MAP | CHRISTCHURCH CBD CORE
A
LONGITUDINAL SECTION
PROGRAM MASSING
10 00 0 B 10 00 0 C 50 00 D
E 5000 F 10000 G 5000 H 10000 SERVICES CORE 1 CONCEPT STALLS WC WC 5000 I 10000 J
CIRCULATION - Open Passages [5]
SERVICES - Service Core - Elevator Shaft - Mens Toilet - Womens Toilet - Stairwell [2] [4] [6] [6] [4]
SHOWCASE - Exhibition Hall - Exhibition Corridor -Informal Cinema [1] [1] [1]
EXCHANGE - Cafe / Bar - Small Scale Retail Space - Medium Scale Retail Space [1] [1] [1]
PRODUCTION - Open Plan Studio / Office - Small Private Studio / Office - Medium Private Studio / Office [1] [1] [2]
COMPLETE ASSEMBLY
5000
OPEN COURTYARD SPACE
5000
SE I RV C ES C O R E W C W C
STEEL FRAME & CONCRETE SERVICE CORES
2
APPLIED SPATIAL ASSIGNMENT
LIFT TOILETS STAIRS EXHIBITION OPEN-PLAN STUDIO PRIVATE STUDIO KITCHEN CIRCULATION
CONCEPTUAL CIRCULATION LANGUAGE
L2
PRODUCTION EXCHANGE SHOWCASE
EXHIBITION BAR / CLUB
SERVICES & ACCESS OFFICE
SERVICES & ACCESS
SERVICES & ACCESS
FLOOR PLAN | GROUND LEVEL | 1:200
A
FIXED SERVICES
PROGRAMATIC SPACE
TRANSITION SPACE
CAFE RETAIL
10
RETAIL
EXHIBITION
00 0
LIFT
TOILETS
STAIRS
CAFE / BAR
CONCEPT STORES
EXHIBITION
STUDIO
CIRCULATION
L1
SERVICES & ACCESS SERVICES & ACCESS BAR / CLUB SERVICES & ACCESS OFFICE
FIXED SERVICES
PROGRAMMATIC SPACE
TRANSITION SPACE
INTERIOR PARTITIONS & COMPOSITE FLOOR SLABS
C AF E /B AR 10 00 0
PRODUCTION
LIFT TOILETS STAIRS FILM CONCEPT STORES CIRCULATION / MARKETPLACE
STUDIO
EXCHANGE
50
SHOWCASE
RETAIL
PERFORMANCE
RETAIL
00 D
E 5000 F 10000 G 5000 H 10000 SERVICES CORE 1 EXHIBITION SPACE WC WC 5000 2 CONCEPT STALLS 5000 3 5000 4 I 10000 J
FIXED SERVICES
PROGRAMMATIC SPACE
TRANSITION SPACE
IC RV SE
LIQUEFACTION PROPERTIES
EXCHANGE PRINCIPLE
PRODUCTION
DEVELOPMENT
SERVICES & ACCESS RETAIL
SERVICES & ACCESS
SERVICES & ACCESS WORKSHOP
ES O C R E W C
EXCHANGE SHOWCASE
EXHIBITION RETAIL
C W
ERUPT
PR E AT IV ST U D IO
PRODUCTION
NON-PUBLIC
OFFICE WORKSHOP REHEARSAL
PRODUCTION
SERVICES & ACCESS
SERVICES & ACCESS OFFICE CINEMA
SERVICES & ACCESS BAR / CLUB
SURGE
PRODUCTION EXCHANGE SHOWCASE
RETAIL
FLOOR PLAN | FIRST LEVEL | 1:200
GALLERY
GLASS CURTAIN WALL FACADE
EXHIBITION
RETAIL
EXCHANGE
BAR/CLUB CAFE STORE
INTERACTION
0 10
SERVICES & ACCESS
SERVICES & ACCESS BAR / CLUB
SERVICES & ACCESS OFFICE
00 B
COMPACT EXHIBTION PERFORMANCE DISPLAY
PUBLIC
PRODUCTION EXCHANGE SHOWCASE
PRESENTATION
REHEARSAL
RETAIL
AUDITORIUM
RETAIL
0 10
H EX I IB TI
00
SHOWCASE
N O AC SP E
C 0 50
SERVICES & ACCESS
SERVICES & ACCESS
SERVICES & ACCESS WORKSHOP
0 D
E F 5000 10000 G 5000 H 10000 SERVICES CORE 1 PRIVATE STUDIO WC WC 5000 2 KITCHEN / LOUNGE OPEN-PLAN STUDIO 5000 3 5000 4 I 10000 J
SPREAD
PUBLICATION
PRODUCTION EXCHANGE SHOWCASE
CATWALK
IC RV SE
GALLERY
RETAIL
ES O C R E W C PR E AT IV W C
MATERIAL RESEARCH
The young sediment christchurch is built on means the city is prone to the effects of liquefaction during an earthquake event. Liquefaction variation is determined by the epicentre location, magnitude, depth, duration and geological conditions. Flat areas such as this, where the water table sits only a few meters under the surface, release a build up of pressure through sand boils and waterspouts in many areas and in lateral spreading and cracking near rivers. This occurs as waters are removed from the lower lying saturated loose sediment during the shaking. The water is forced up through weak points in the denser sediment just below the surface. As this occurs the loss of water in the lower layers gives way to compaction, producing a variety of effects to the natural and built environment.
U ST D IO
FLOOR PLAN | SECOND LEVEL | 1:200
SECOND LEVEL | INFORMAL CINEMA & HEREFORD STREET ENTRANCE
LATERAL SPREADING Soil particles spread laterally under seismic stress, transferring volume from high areas to lower areas, especially near rivers and other bodies of water.
GROUND SETTLEMENT Over the duration of an earthquake the earth subsides as the seismic waves compact and densify the loose, saturated second layer soil.
GROUNDWATER PRESSURE As the soil compacts groundwater is forced out of the saturated particles, surging upwards and breaking through the dense top layer soil.
SAND BOILS / WATER FOUNTAINS Resulting from the increase in groundwater pressure, sand boils and water fountains occur through fissures in the surface layer.
DENSE SEDIMENT SATURATED LOOSE SEDIMENT
SETTLED FOUNDATIONS Weakened soil can cause buildings to sink or tilt as compaction occures. this results in deformation or cracking of the building.
SUBSIDED LAND As the lower sediment compacts and moisture is forced upwards, large chunks of land subside, damaging buildings above and leaving large steps in the landscape.
FLOATED SERVICES As the pressure increases pipes become buoyant and float up through the ground. manholes are pushed up out of the roads and pipes become damaged and severed in places, leaking their contents into the earth.
SAND BOILS Strong surface evidence that liquefaction has occured. the pressure in the ground forces the liquified silt upwards and out of the ground covering the surface in mud and water.
WEAKENED SOIL Trees, power poles, lamp posts and similar objects are unable to be supported properly by the liquified ground.
LATERAL SPREADING Earth on river banks slide towards each other under the pressure causing significant cracks to open up. this may extend quite some distance back from the river itself.
SOIL CONDITIONS (LIQUEFACTION PRONE) LOWER: LOOSELY PACKED, SATURATED SOIL. UPPER: COMPACTED, FINER SOIL
SEQUENCE IN SECTION 5 SECOND INTERVALS
SEQUENCE IN PLAN 5 SECOND INTERVALS
ENT
DENSE SEDIMENT COMPACTED SEDIMENT
ENT
LIQUEFACTION SIMULATION SECOND LEVEL | VERTICAL CIRCULATION
You might also like
- 04 Stormwater Conveyance Modeling Design by S. Rocky DurransDocument720 pages04 Stormwater Conveyance Modeling Design by S. Rocky DurransGabriel WinsatNo ratings yet
- Science3 q4 Module 2Document34 pagesScience3 q4 Module 2Mjel Kezhia Barrieta100% (2)
- Underwater Construction 160422094944 PDFDocument17 pagesUnderwater Construction 160422094944 PDFEDUARDO HUAMAN HAQQUEHUA100% (1)
- Nicollet Mall Redesign PresentationDocument125 pagesNicollet Mall Redesign Presentationbpjohnson81No ratings yet
- D&D 1e - Mystara - Accessory - TM1 - Trail Map - The Western Countries - Complete MapDocument1 pageD&D 1e - Mystara - Accessory - TM1 - Trail Map - The Western Countries - Complete MapStGeorges100% (5)
- Soil Book JWDocument26 pagesSoil Book JWcamiayoungNo ratings yet
- Presentation Lingayen PangasinanDocument17 pagesPresentation Lingayen PangasinanllnrjsprNo ratings yet
- Deep Shaft Design and ConstructionDocument14 pagesDeep Shaft Design and ConstructionFabio Nascimento100% (3)
- Thomas Kirk Portfolio PDFDocument20 pagesThomas Kirk Portfolio PDFAnonymous j04dx15mnNo ratings yet
- United States Land Port of EntryDocument7 pagesUnited States Land Port of EntryMilicaAleksicNo ratings yet
- Airport Central Drained BasementDocument5 pagesAirport Central Drained BasementLeonardo CruzNo ratings yet
- Failures PresentationDocument20 pagesFailures PresentationChris NaveenNo ratings yet
- M04 Permeability and SeepageDocument54 pagesM04 Permeability and Seepagerealchic80% (5)
- Trench ExcavationDocument2 pagesTrench ExcavationVincent TacazonNo ratings yet
- Drainage System AssignmentDocument21 pagesDrainage System Assignmentchuchu0% (1)
- E-3 Mini Project Liquefaction PDFDocument17 pagesE-3 Mini Project Liquefaction PDFSIVAGIRI TEJANo ratings yet
- DrainageDocument30 pagesDrainageReniel Cordero Maghopoy100% (1)
- Case Study: The Standard Hotel, New York: ... Re-CladdingDocument5 pagesCase Study: The Standard Hotel, New York: ... Re-CladdingankursonicivilNo ratings yet
- Building Technology: Ar. Agustin J. Servidad JRDocument360 pagesBuilding Technology: Ar. Agustin J. Servidad JRKyreenNo ratings yet
- Foundations On Deep Alluvial Soils PDFDocument41 pagesFoundations On Deep Alluvial Soils PDFMardi RahardjoNo ratings yet
- DAMASEN, CASSIE LEIGH R - Final Research Work PDFDocument15 pagesDAMASEN, CASSIE LEIGH R - Final Research Work PDFCASSIE LEIGH DAMASENNo ratings yet
- The Vienna Donau City Tower 2000mm Flat SlabsDocument16 pagesThe Vienna Donau City Tower 2000mm Flat SlabsSakisNo ratings yet
- SkyscrapersDocument31 pagesSkyscrapersAnas Shaikh100% (1)
- Vancouver Convention CenterDocument11 pagesVancouver Convention CenterMudit Dua100% (1)
- Work in ProgressDocument5 pagesWork in ProgressWong Soon ChuenNo ratings yet
- Al TamimiDocument16 pagesAl TamimiVeio MacieiraNo ratings yet
- Drainage DesignDocument46 pagesDrainage DesignpridyzNo ratings yet
- Porous Concrete For Ground Water RechargeDocument15 pagesPorous Concrete For Ground Water Rechargesamarthd1103No ratings yet
- Group 5 - in The Field - Starting Up The ProjectDocument75 pagesGroup 5 - in The Field - Starting Up The ProjectjaybeelibrauxNo ratings yet
- Slideshare Upload Login SignupDocument26 pagesSlideshare Upload Login SignupAbok AduogoNo ratings yet
- Vertical Bellevue Washington: Architecture Above A Boomburg SkylineFrom EverandVertical Bellevue Washington: Architecture Above A Boomburg SkylineNo ratings yet
- Water-Boards DyDocument1 pageWater-Boards DycamiayoungNo ratings yet
- Waterproofing and Drainage - Building Substructures Enclose Basements, Parking Garages, or Other Usable Space - Engineering and Construction PDFDocument7 pagesWaterproofing and Drainage - Building Substructures Enclose Basements, Parking Garages, or Other Usable Space - Engineering and Construction PDFCiprian CipryNo ratings yet
- ChChFactSheets LiquefactionDocument3 pagesChChFactSheets Liquefactionspid003No ratings yet
- Burj KhalifaDocument6 pagesBurj KhalifaRiddhima SharmaNo ratings yet
- Installation of Drilled Case MicropilesDocument13 pagesInstallation of Drilled Case MicropilesAntonio MorenoNo ratings yet
- Study of Surface and Sub Surface Highway Drainage System: e-ISSN: 2456-3463Document6 pagesStudy of Surface and Sub Surface Highway Drainage System: e-ISSN: 2456-3463ANNAVALLA PRAKASHNo ratings yet
- Rectification of Building Tilt An Unconventional ApproachDocument10 pagesRectification of Building Tilt An Unconventional ApproachAkshay Varekar100% (2)
- DRAFT McMillan PUD ApplicationDocument61 pagesDRAFT McMillan PUD ApplicationLydia DePillisNo ratings yet
- Water PollutionDocument8 pagesWater PollutionAzher UddinNo ratings yet
- Steel Intensive Terminal Building 311007Document7 pagesSteel Intensive Terminal Building 311007Goutam ChakrabortyNo ratings yet
- Lhs Final-BoardsDocument1 pageLhs Final-BoardscamiayoungNo ratings yet
- Lesson 7 Construction Dewatering and Ground FreezingDocument17 pagesLesson 7 Construction Dewatering and Ground FreezingRsjBugtongNo ratings yet
- Structure & Geology: Johnathan - Scott - KhangDocument47 pagesStructure & Geology: Johnathan - Scott - KhangcamiayoungNo ratings yet
- Dewatering Us UnvstyDocument17 pagesDewatering Us Unvstyengr_atulNo ratings yet
- Portfolio BalmoriDocument27 pagesPortfolio BalmoriLiviano MariellaNo ratings yet
- Beach and Howe MixedDocument2 pagesBeach and Howe MixedAli A KhanNo ratings yet
- Ins PPT Desntp AcsDocument163 pagesIns PPT Desntp AcsPramodNo ratings yet
- Ec Final-BoardsDocument1 pageEc Final-BoardscamiayoungNo ratings yet
- Project 1Document12 pagesProject 1sunlight architectNo ratings yet
- EIA-Water, Land and NoiseDocument11 pagesEIA-Water, Land and NoiseRyan Rhys NyambzNo ratings yet
- Final Correction My Bhokar SiteDocument26 pagesFinal Correction My Bhokar SiteMd IsmailNo ratings yet
- 110WalmLane Design StatementDocument25 pages110WalmLane Design StatementWHampsteadNo ratings yet
- BrochureDocument72 pagesBrochureupstartplusNo ratings yet
- Newer StoryDocument11 pagesNewer StoryAr Vishnu PrakashNo ratings yet
- Norman FrosterDocument30 pagesNorman FrosterAvantika DhimanNo ratings yet
- RoundhouseDocument2 pagesRoundhouseStefan Allen BlincowNo ratings yet
- A Project Report Water Absorbing Pavements by Using Porous ConcreteDocument17 pagesA Project Report Water Absorbing Pavements by Using Porous ConcreteAbhinandan PatilNo ratings yet
- The Modern Bricklayer - A Practical Work on Bricklaying in all its Branches - Volume III: With Special Selections on Tiling and Slating, Specifications Estimating, EtcFrom EverandThe Modern Bricklayer - A Practical Work on Bricklaying in all its Branches - Volume III: With Special Selections on Tiling and Slating, Specifications Estimating, EtcRating: 5 out of 5 stars5/5 (1)
- Linear CorridorDocument43 pagesLinear CorridorcamiayoungNo ratings yet
- RPRGRMMNG SydmDocument13 pagesRPRGRMMNG SydmcamiayoungNo ratings yet
- Tower Junction Board yDocument1 pageTower Junction Board ycamiayoungNo ratings yet
- Halswell-Board VyDocument1 pageHalswell-Board VycamiayoungNo ratings yet
- Tower Junction Board LDocument1 pageTower Junction Board LcamiayoungNo ratings yet
- Airport BoardDocument2 pagesAirport BoardcamiayoungNo ratings yet
- Tower Junction BoardDocument1 pageTower Junction BoardcamiayoungNo ratings yet
- The Green BufferDocument72 pagesThe Green BuffercamiayoungNo ratings yet
- Water-Boards NTDocument2 pagesWater-Boards NTcamiayoungNo ratings yet
- Activating The Green Frame and The Avon Precinct - South East FrameDocument25 pagesActivating The Green Frame and The Avon Precinct - South East FramecamiayoungNo ratings yet
- D6 - Plant Science Park: VegetationDocument29 pagesD6 - Plant Science Park: VegetationcamiayoungNo ratings yet
- Vegetation Book-HsDocument38 pagesVegetation Book-HscamiayoungNo ratings yet
- Water Book-NtDocument43 pagesWater Book-NtcamiayoungNo ratings yet
- Soil Book-CzDocument56 pagesSoil Book-CzcamiayoungNo ratings yet
- KDS 11 70 25 Slope Surface Drainage Facility Design StandardsDocument17 pagesKDS 11 70 25 Slope Surface Drainage Facility Design StandardsSH Big ShimNo ratings yet
- Identification of Problematic Soils in Southern AfricaDocument75 pagesIdentification of Problematic Soils in Southern AfricaArmand FondjoNo ratings yet
- Domestication of Water - Management of Water Resources in The Dry Zone of Sri Lanka As Living Cultural HeritageDocument17 pagesDomestication of Water - Management of Water Resources in The Dry Zone of Sri Lanka As Living Cultural Heritagerameshkanu1No ratings yet
- Explanation Text - How Did The Tsunami HappenDocument1 pageExplanation Text - How Did The Tsunami HappenMita AradaNo ratings yet
- 1 s2.0 S0167880922001943 MainDocument9 pages1 s2.0 S0167880922001943 MainSulemanNo ratings yet
- US Navy Course NAVEDTRA 14342 - Air Traffic ControllerDocument594 pagesUS Navy Course NAVEDTRA 14342 - Air Traffic ControllerGeorges100% (4)
- Structural Bioengineering Techniques For Riverbank Erosion ControlDocument9 pagesStructural Bioengineering Techniques For Riverbank Erosion ControlAnonymous 87xpkIJ6CFNo ratings yet
- Fundamentals Full Manual LowresDocument327 pagesFundamentals Full Manual LowresAdhesha FernandoNo ratings yet
- T T 11745 Weather Word Search - Ver - 4Document6 pagesT T 11745 Weather Word Search - Ver - 4Natali GLNo ratings yet
- Lecture 6Document6 pagesLecture 6Esther Suan-LancitaNo ratings yet
- Climate Change TrendsDocument9 pagesClimate Change TrendsKimberly BalnegNo ratings yet
- Location: Boscastle, A Small Village in Cornwall, South West of EnglandDocument5 pagesLocation: Boscastle, A Small Village in Cornwall, South West of EnglandNguyễn AnnaNo ratings yet
- Magat Dam Operation During Ty UlyssesDocument24 pagesMagat Dam Operation During Ty UlyssesRtwpb Region IINo ratings yet
- Grade 10 Science 1st Quarter ExamDocument3 pagesGrade 10 Science 1st Quarter ExamCharizza Cabrera100% (1)
- July RainsDocument60 pagesJuly RainsH.J.PrabhuNo ratings yet
- Sinif Ingilizce 1.donem 1.yazili Sorulari Indir GuncellendiDocument2 pagesSinif Ingilizce 1.donem 1.yazili Sorulari Indir GuncellendiSinan MenteşNo ratings yet
- TC 59 Revised Guidelines On Water Transmission Losses PDFDocument5 pagesTC 59 Revised Guidelines On Water Transmission Losses PDFHari prasad GaddamNo ratings yet
- Sabo DamDocument2 pagesSabo DamGina Rizka AmaliaNo ratings yet
- Great Britain: 1. Geography and GeologyDocument4 pagesGreat Britain: 1. Geography and GeologySvetlana ĐurkinjakNo ratings yet
- Water Resource Management AssignmentDocument4 pagesWater Resource Management AssignmentAdi TamzilNo ratings yet
- Site Planning: Prepared By: Ar. Llena B. GonzagaDocument35 pagesSite Planning: Prepared By: Ar. Llena B. GonzagaJohn Matt Castillanes RecodoNo ratings yet
- WWW Studyrankers Com 2016 10 Notes of CH 1 Resources and Development Class10th Geography HTMLDocument6 pagesWWW Studyrankers Com 2016 10 Notes of CH 1 Resources and Development Class10th Geography HTMLruirrjjdNo ratings yet
- DLPDocument8 pagesDLPDanika Mae PondangNo ratings yet
- Dams StructureDocument24 pagesDams StructureEngr Muhammad Asif Javaid100% (1)
- Biodiversity in North SumateraDocument3 pagesBiodiversity in North SumateraTL21043 Yunita patriciaNo ratings yet
- AECC Lec05 Forest ResourceDocument15 pagesAECC Lec05 Forest ResourcelNo ratings yet
- A GIS-Based Assessment of Liquefaction Potential of The City of Aqaba, JordanDocument24 pagesA GIS-Based Assessment of Liquefaction Potential of The City of Aqaba, JordanAnonymous WLHZJrqxNo ratings yet









