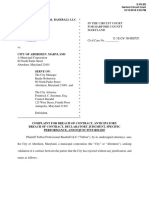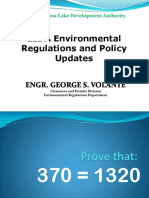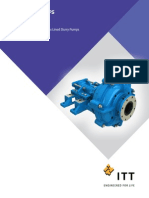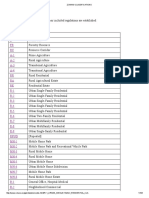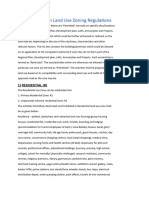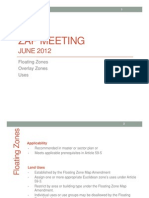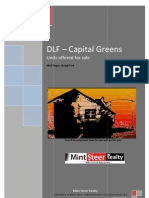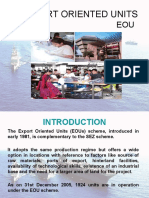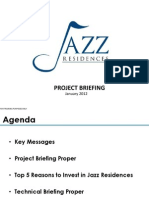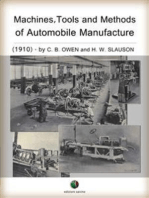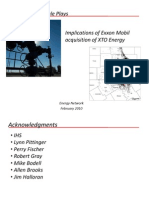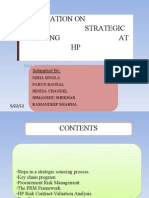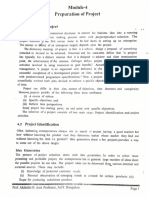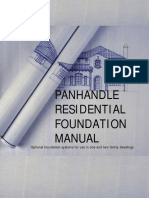Superior Land Use Summary
Superior Land Use Summary
Uploaded by
Sarah McClainCopyright:
Available Formats
Superior Land Use Summary
Superior Land Use Summary
Uploaded by
Sarah McClainOriginal Description:
Copyright
Available Formats
Share this document
Did you find this document useful?
Is this content inappropriate?
Copyright:
Available Formats
Superior Land Use Summary
Superior Land Use Summary
Uploaded by
Sarah McClainCopyright:
Available Formats
BUILDING / LANDUSE SUMMARY - SPREADSHEET PG 1 OF 2
SUBAREA AND BUILDING LEGEND
ALLOWED USES
Following is a list of Allowed Uses within the Superior Town Center including, but not limited to: Residential Uses; including, but not limited to: Multi-Family dwellings Agricultural Uses; including, but not limited to: Nursery stock production and sales * Retail/Commercial Uses; including, but not limited to: Retail Businesses Parking lots/structures Restaurants Commercial recreation/sports facilities Professional and business offices Hotels Dental or Medical Clinics Transportation facilities/bus shelters Banking, savings and loans Drive- through restaurants* Drive-through Bank* Communication Facilities Light and General Industrial Uses; including, but not limited to: Facilities for large scale research, testing, fabrication, processing, manufacture, repair, cleaning or assembly of: 1) Sporting Goods, 2) Electronic components, 3) computers, 4) steel, 5) cosmetics, 6) musical instruments, toys, novelties, 7) artwork, pottery, 8) ceramics, glass, metal and plastic products, 9) natural or cultured stone products, 10) furniture, 11) Paper products, 12) products and materials similar to and compatible with the above.* Storage, repair, rental or sales with contract installation for durable goods* Studios for motion picture or video productions* Catalog Sales outlets* Call center* Other Uses Public Park and Recreation areas and facilities Civic/Governmental Uses (community center, town hall, etc.) Private School* Child Care Public Utilities
TOWN CENTER CORE
1805 29th Street Suite 2054 Boulder, Colorado 80301 phone 303.449.8900
CARL A. WORTHINGTON & ASSOCIATES LLC WINSTON ASSOCIATES INC. CIVIL RESOURCES, LLC
PARKING TABULATION SUMMARY
NOTES: Uses allowed only through Town of Superior Special Use Review Process*
PLANNED DEVELOPMENT PLAN (ZONING)
JA 8/6/2012
SUPERIOR TOWN CENTER
DRAWN: DATE:
PROHIBITED USES
Residential Uses; including, but not limited to: Single Family dwellings Mobile Homes Agricultural Uses; including, but not limited to: Livestock (allowed use until each parcel is developed) Retail/Commercial Uses; including, but not limited to: Sexually Oriented businesses Automobile, truck, mobile home or recreational vehicle sales or leasing and sale of parts and accessories Gas Station/Service Station Medical Marijuana Dispensaries Tattoo Parlors Light and General Industrial Uses; including, but not limited to: Extractions, processing and transportation of natural resource materials. Oil and Gas drilling accessory equipment and storage tanks. Lumberyards Mini-Storage Bottling plants Industrial equipment sales and leasing and the sale of parts and accessories Automobile, mobile home or recreation vehicle general service, repair, painting, body work and storage Automobile washing facilities Contractors supply yards. Manufacturing shops for: 1) Cabinetworks and furniture, 2) Glazing, 3) Printing and publishing, 4) Plumbing, 5) Electrical, 6) Sheet metal, 7) Handicraft products, 8) Upholstery, 9) General Repair, 10)Welding Bulk dry cleaning and commercial laundries Motor freight depots Cold storage Lockers Manufacture of durable goods Major utility facilities, including transmission lines and substations Outdoor Storage and Maintenance Yards Recycling facilities Water and Sewer treatment plants (with the exception of lift stations). Salvage yards/Junk yards
BUILDING / LANDUSE SUMMARY - SPREADSHEET PG 2 OF 2
FLOOR AREA/PARKING SUMMARY
G:\2009\109032.PR Superior Town Center\Revit\121112_STC_SitePlan_MAIN REV 02.rvt
Other Uses Veterinary clinics/hospitals Kennels
PROJ. NO. 109032.00 CHECKED: NB/CAW
ENCROACHMENTS WITHIN RIGHT-OF-WAY
A License Agreement will be required for any private intrusion or uses within the Right-of-Way in Superior Town Center, including, but not limited to: Type Building Foundations Awnings/Canopies Signs (projecting/blade) Outdoor dining and railings that enclose outdoor dining areas Roof Overhangs/Balconies Maximum Encroachments 4.0' 10.0' 5.0' 15.0' (2) 10.0' 8.0'
APPROVED: NB/CAW REVISIONS 10/18/2012 11/16/2012 11/30/2012
OZ ARCHITECTURE
SUPERIOR TOWN CENTER
Minimum Height for Projecting Signs (measured from bottom of sign) Note: (1) Encroachments in excess of the maximums listed above may be considered on a case-by-case basis. (2) In all cases, a 5.0' clear walkway is to be provided between the 4.0' street amenities zone and the enclosure / seating area for outdoor dining.
ISSUED FOR: PRELIMINARY DESIGN SUBMITTAL - NOT FOR CONSTRUCTION SHEET TITLE: STC - COVER SHEET 2
PHASING STATEMENT
: NOTE: ABOVE BUILDING/LANDUSE SUMMARY REPRESENTS THE FLOOR AREAS AND RESIDENTIAL UNITS ILLUSTRATED IN THE ATTACHED DOCUMENTS AND PLANS AND DOES NOT REFLECT THE OVERALL PROJECT DENSITY MAXIMUMS NOTED ON SHEET SP1.0 SEE SHARED PARKING GUIDELINES ON SHEET CS1.2 FOR ADDITIONAL INFORMATION. Each phase of development shall provide complete infrastructure required to support the proposed use as determined by the Town of Superior.
12/5/2012 3:02:21 PM
SCALE: SHEET NUMBER
CS1.1
SUPERIOR, COLORADO 80027
You might also like
- Method Statement For Decksheet Laying PDFDocument9 pagesMethod Statement For Decksheet Laying PDFDinesh G100% (1)
- Ripken LawsuitDocument118 pagesRipken LawsuitFOX45No ratings yet
- LLDA Environmental Regulations & Policy Updates (ECO) 2 PDFDocument150 pagesLLDA Environmental Regulations & Policy Updates (ECO) 2 PDFShakeys Czarina Chico100% (1)
- Table of Use and Dim Regs URCDocument5 pagesTable of Use and Dim Regs URCNorthampton City Councilor At-Large Ryan O'DonnellNo ratings yet
- Goulds Model XHD - Heavy Duty Slurry PumpDocument11 pagesGoulds Model XHD - Heavy Duty Slurry Pumpalvarito12No ratings yet
- Zoning ClassificationsDocument103 pagesZoning ClassificationsAkua Alder100% (1)
- Machine Tools, Metal Cutting Types World Summary: Market Values & Financials by CountryFrom EverandMachine Tools, Metal Cutting Types World Summary: Market Values & Financials by CountryNo ratings yet
- Zoning Ordinance Pasig CityDocument10 pagesZoning Ordinance Pasig CityMiguel MorenoNo ratings yet
- Proposed Zoning DistrictsDocument2 pagesProposed Zoning DistrictsdailylocalNo ratings yet
- Zoning and Land Use CompliancesDocument17 pagesZoning and Land Use Compliancespothys.sNo ratings yet
- 2024 Ardes8 Major Plate RequirementsDocument19 pages2024 Ardes8 Major Plate RequirementsRaymart LuatNo ratings yet
- Site One - Site Inventory, Analysis - SynthesisDocument73 pagesSite One - Site Inventory, Analysis - SynthesisFelixNo ratings yet
- Zoning Regulations PDFDocument11 pagesZoning Regulations PDFRiiNo ratings yet
- Lake Highlands Case ReportDocument19 pagesLake Highlands Case ReportApril ToweryNo ratings yet
- PD 1096Document7 pagesPD 1096Kyle SoveranoNo ratings yet
- Zap Meeting: JUNE 2012Document24 pagesZap Meeting: JUNE 2012Planning DocsNo ratings yet
- East Brunswick Redevelopment PlanDocument15 pagesEast Brunswick Redevelopment PlanBob MakinNo ratings yet
- Topic 4 - Eval Report and Guidelines (2024) RevDocument59 pagesTopic 4 - Eval Report and Guidelines (2024) Revvrd 123No ratings yet
- (A1.09b) Rule VIIb Table 7.1 PDFDocument30 pages(A1.09b) Rule VIIb Table 7.1 PDFAoiHikaruNo ratings yet
- NParks - at A GlanceDocument7 pagesNParks - at A GlanceNicolasNo ratings yet
- 42127L11 & 12 LocationDocument60 pages42127L11 & 12 LocationSakshiGuptaNo ratings yet
- Zoning RegulationsDocument11 pagesZoning RegulationsKaren RebekahNo ratings yet
- Arch 321 PPDocument5 pagesArch 321 PPsammyyyyy4No ratings yet
- I1 Light Industrial Zone: 17.34.015 Purpose and IntentDocument6 pagesI1 Light Industrial Zone: 17.34.015 Purpose and IntentRemer JalbunaNo ratings yet
- Solid Waste Presentation 6-23-14 PDFDocument18 pagesSolid Waste Presentation 6-23-14 PDFeychezdy07No ratings yet
- 33.03 Industrial 3 Zone: Use ConditionDocument6 pages33.03 Industrial 3 Zone: Use ConditionPuput Handri TrisnantoNo ratings yet
- Framework For Industries ClassificationDocument17 pagesFramework For Industries ClassificationharishchowdarydtcpNo ratings yet
- Citadines Millennium OrtigasDocument52 pagesCitadines Millennium Ortigasmikepacheo8No ratings yet
- NETZSCH General BrochureDocument19 pagesNETZSCH General BrochureAnonymous T7zEN6iLHNo ratings yet
- Route 16 Green Line Draft AppendicesDocument13 pagesRoute 16 Green Line Draft AppendicesMedford Public Schools and City of Medford, MANo ratings yet
- DLF Capital Greens - Minsteer RealtyDocument14 pagesDLF Capital Greens - Minsteer RealtyAshita DharNo ratings yet
- Ordinance No. 8119: Article 5, Sec. 11. General ProvisionDocument4 pagesOrdinance No. 8119: Article 5, Sec. 11. General ProvisionbeabeldsNo ratings yet
- 1.2 Solid Waste Sources and GenerationDocument3 pages1.2 Solid Waste Sources and GenerationNur Nasyahrah Binti Ya'AcobNo ratings yet
- Development Control Regulations For Greater Bombay (1991) Land Use Classification & Uses PermittedDocument10 pagesDevelopment Control Regulations For Greater Bombay (1991) Land Use Classification & Uses PermittedSangeeta VeeramaniNo ratings yet
- Ordinance 24-03 Establishment of New MU1 Zoning DistrictDocument11 pagesOrdinance 24-03 Establishment of New MU1 Zoning DistrictIngrid HarboNo ratings yet
- Infoblatt ELDAN WEEE-Recycling PlantsDocument2 pagesInfoblatt ELDAN WEEE-Recycling Plantsthomasschwarz_munichNo ratings yet
- 1 Corporate Brochure Webversion_10.0_ENGDocument19 pages1 Corporate Brochure Webversion_10.0_ENGahm.nawajhaNo ratings yet
- Heavy Engineering Division: IntroductionDocument8 pagesHeavy Engineering Division: IntroductionDIPAK VINAYAK SHIRBHATENo ratings yet
- Seattle Zoning FAR MatrixDocument2 pagesSeattle Zoning FAR Matrixhector shoebuckleNo ratings yet
- Export Oriented UnitsDocument23 pagesExport Oriented Unitsvivek.birlaNo ratings yet
- Dutchess Ltd. - 5a Codrington Mews, W11 2EH, London - Tel: 020 7792 8432 - Email: - WWW - Plantsforlondon.co - UkDocument5 pagesDutchess Ltd. - 5a Codrington Mews, W11 2EH, London - Tel: 020 7792 8432 - Email: - WWW - Plantsforlondon.co - UkBeau HumeNo ratings yet
- Consultants With Provisional AccreditationDocument31 pagesConsultants With Provisional AccreditationKumar KoteNo ratings yet
- Product Portfolio - Alba Sales CorporationDocument3 pagesProduct Portfolio - Alba Sales CorporationNadim_Shaikh_564No ratings yet
- Heavy Industries (I-3 Zone) : Local Ordinance (Cebu City) I. Zoning DistrictDocument5 pagesHeavy Industries (I-3 Zone) : Local Ordinance (Cebu City) I. Zoning DistrictJaybenz JazonNo ratings yet
- Economical Planning 2 V-1 0910Document20 pagesEconomical Planning 2 V-1 0910bayagbaNo ratings yet
- RDH Hy08-M1320-1 NaDocument64 pagesRDH Hy08-M1320-1 NaAlex LakeNo ratings yet
- Mywoods BrochureDocument32 pagesMywoods Brochuremanindra_tiwariNo ratings yet
- RIG - WASH Industrial DegreaserDocument2 pagesRIG - WASH Industrial DegreaserJimNo ratings yet
- Eaton Pushbutton Training 2020 04 02Document20 pagesEaton Pushbutton Training 2020 04 02Soluciones ElectricasNo ratings yet
- KFM - Potential Gas Flow ApplicationsDocument10 pagesKFM - Potential Gas Flow ApplicationsbiomenggNo ratings yet
- Oil & Gas An Overview: Source of DiscoveryDocument34 pagesOil & Gas An Overview: Source of DiscoveryNeeraj BoraNo ratings yet
- Solid Wastes: Types & Measurements By: Mourad HosniDocument16 pagesSolid Wastes: Types & Measurements By: Mourad HosniMourad HosniNo ratings yet
- 2012 IH Media Kit LoResDocument8 pages2012 IH Media Kit LoReskpitrone5858No ratings yet
- AFSUDocument5 pagesAFSUanon_419292298No ratings yet
- Chapter Nine Future Land Use Plan: AgricultureDocument3 pagesChapter Nine Future Land Use Plan: AgricultureIan TangNo ratings yet
- Orkot BearingsDocument20 pagesOrkot BearingsTrelleborgSealsNo ratings yet
- Profi LEDocument21 pagesProfi LEdulnaynNo ratings yet
- 8cac6b286d32cef6c1df3400fae15ef7Document55 pages8cac6b286d32cef6c1df3400fae15ef7phpfoxgNo ratings yet
- Allison Transmissions: How to Rebuild & Modify: How to Rebuild & ModifyFrom EverandAllison Transmissions: How to Rebuild & Modify: How to Rebuild & ModifyRating: 5 out of 5 stars5/5 (1)
- Technical Standards and Design Guidelines: Mixed - Use BuildingsFrom EverandTechnical Standards and Design Guidelines: Mixed - Use BuildingsNo ratings yet
- Machines, Tools and Methods of Automobile ManufactureFrom EverandMachines, Tools and Methods of Automobile ManufactureRating: 4 out of 5 stars4/5 (1)
- ExxonMobil Ergynet Work XOMDocument36 pagesExxonMobil Ergynet Work XOMRuslan ZakirovNo ratings yet
- TQMDocument1 pageTQMamar nathNo ratings yet
- Sourcing Strategy in HPDocument18 pagesSourcing Strategy in HPHimanshu ShekharNo ratings yet
- Master Hvac BoqDocument15 pagesMaster Hvac BoqRiyas UdheenNo ratings yet
- Module-4 Preparation of ProjectDocument1 pageModule-4 Preparation of ProjectProkorsho MunshiNo ratings yet
- Business Case - TemplateDocument4 pagesBusiness Case - TemplateVinod Varadan SNo ratings yet
- Company Profile To Bring in ValenzuelaDocument7 pagesCompany Profile To Bring in ValenzuelaMichael Jhon MoralesNo ratings yet
- Comparative Study Between Cable TV Network and Direct To Home in Himachal PradeshDocument95 pagesComparative Study Between Cable TV Network and Direct To Home in Himachal Pradeshgagan_sharma_1No ratings yet
- Nkumba University BrochureDocument2 pagesNkumba University BrochureApo100% (3)
- Scandinavian Industrial ManufacturersDocument77 pagesScandinavian Industrial ManufacturerssahirprojectsNo ratings yet
- Mission Directorate:: Space TechnologyDocument18 pagesMission Directorate:: Space TechnologyBrajesh KumarNo ratings yet
- Seleccion Medidores Schneider PDFDocument25 pagesSeleccion Medidores Schneider PDFjoapmeNo ratings yet
- Books: Websphere Message Broker V6, Best Practices Guide: Bullet Proofing Message FlowsDocument24 pagesBooks: Websphere Message Broker V6, Best Practices Guide: Bullet Proofing Message FlowsRamineni Satish100% (1)
- Upstream Brochure PDFDocument23 pagesUpstream Brochure PDFermusat100% (1)
- HUGO SR23 InstallationManualDocument12 pagesHUGO SR23 InstallationManualAnastasia KharchenkovaNo ratings yet
- Donner Case Study - MBA 621 PDFDocument35 pagesDonner Case Study - MBA 621 PDFViswateja KrottapalliNo ratings yet
- Generator Protection Typical Schemes and LDocument68 pagesGenerator Protection Typical Schemes and LRamesh AnanthanarayananNo ratings yet
- Bronces y Latones ThyssenDocument96 pagesBronces y Latones ThyssenJuan LeonNo ratings yet
- Activity On Arrow (AOA)Document11 pagesActivity On Arrow (AOA)muhammad latif makarimNo ratings yet
- Modern Protection and Reclosure: Excel Power Switchgear ChennaiDocument9 pagesModern Protection and Reclosure: Excel Power Switchgear ChennaiMuthu KumaranNo ratings yet
- asme-ii-part-c-ed2019-specifications-for-welding-rods-electrodes-and-filler-metals-CHEMICAL COMPOSITIONpdfDocument1 pageasme-ii-part-c-ed2019-specifications-for-welding-rods-electrodes-and-filler-metals-CHEMICAL COMPOSITIONpdfBentles WrokNo ratings yet
- Wyma Barrel Washer For SGDocument4 pagesWyma Barrel Washer For SGindra tamaNo ratings yet
- Dafza Companies Set 2Document18 pagesDafza Companies Set 2aarm70116No ratings yet
- Chris Harty, Innovation in Construction: A Sociology of Technology ApproachDocument12 pagesChris Harty, Innovation in Construction: A Sociology of Technology ApproachOciel AdameNo ratings yet
- Revenue Cycle-Chapter 12Document35 pagesRevenue Cycle-Chapter 12XiangLiNo ratings yet
- Panhandle Residential Foundation ManualDocument33 pagesPanhandle Residential Foundation ManualArzath Sajeer100% (3)
- Technical ManualDocument36 pagesTechnical Manualneeshakothari31No ratings yet
- Radial Shaft SealDocument4 pagesRadial Shaft SealPieter van der Walt100% (1)

