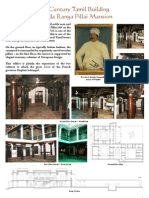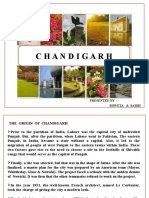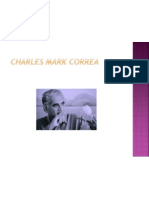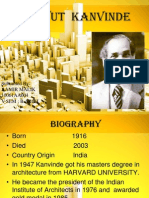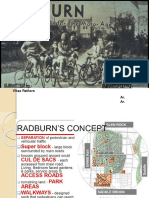Capitol Complex
Capitol Complex
Uploaded by
Deepika ReddyCopyright:
Available Formats
Capitol Complex
Capitol Complex
Uploaded by
Deepika ReddyOriginal Description:
Copyright
Available Formats
Share this document
Did you find this document useful?
Is this content inappropriate?
Copyright:
Available Formats
Capitol Complex
Capitol Complex
Uploaded by
Deepika ReddyCopyright:
Available Formats
THE CAPITOL COMPLEX, CHANDIGARH.
The Capitol Complex is located at the head' of the city against the backdrop of the Shiwalik Hills. Comprising the Capitol group of buildings, flanked by the Rajendra Park' and the Sukhna Lake' on each end, it stretches across the entire width of the city. Symbolizing celebration of democracy in a newly-independent nation-state, the Capitol group of buildings was built to a monumental scale. The group represents Le Corbusier's largest and most significant constructed architectural creation where the architect put in his heart and soul for over 13 years, painstakingly designing and monitoring the realization of its ingenious layout, its major edifices', its monuments' as well as pieces of furniture, lighting fixtures and works of art, including the famed enamel door for the Legislative Assembly, monumental tapestries and low-relief sculptures cast in concrete. Le Corbusier's Capitol for Chandigarh comprises four Edifices' - the High Court, the Legislative Assembly, the Secretariat and the Museum of Knowledge - and six Monuments', all arranged within a profusely landscaped park-like environment.
The layout is based around an invisible geometry of three interlocking squares, their corners and intersection-points marked by Obelisks'. The northern and western edges of the larger 800m-side square define the boundaries of the Capitol, while the two smaller, 400m-side squares determine relative placing of the four Edifices' and proportions of the spaces in between. Harmonious relationship between various structures is further established though the consistent use of exposed reinforced concrete. The most significant aspect of the layout, however, is the facilitation of uninterrupted pedestrian linkages throughout the complex. A vast concrete esplanade between the High Court and the Assembly thus became the central design feature, along which were arrayed the six Monuments' and various pools of water. All vehicular circulation was arranged, and dug out where necessary, at 5m below the esplanade. The large quantities of earth thus obtained were used to create artificial hills', enabling partial enclosure of the Capitol group and emphasizing its careful orientation towards the magnificent view of the hills beyond. THE BUILT EDIFICES: The built Edifices' - the High Court, the Legislative Assembly, and the Secretariat - represent the three major functions of democracy. Considered as Le Corbusier's most mature plastic creations, each of these is a masterpiece in itself, representing the adaptation of European Modernism, use of 20th century materials, and his personal directive principles to local conditions of cost, climate and technology. The fourth edifice', originally the Governor's Palace, but later replaced by the futuristic Museum of Knowledge', is yet to be realized. Though the form and design of each Edifice' is distinctive, their commonalities reinforce their collective role as a group. All designs exhibit the multifarious possibilities of deploying reinforced concrete and, the unique expression that was achieved in this modern
material through application of indigenous techniques and respect for local constraints. Also - in response to the client's brief - all buildings share a concern for controlling climate without aid of mechanical devices. This is evident in the orientation of the buildings, the careful design of the brise-soleil as well as intricate systems devised for trans-aeration. THE HIGH COURT:
The first of the buildings, the High Court housed 9 law courts and their attendant spaces. Le Corbusier's design included furniture, light fittings, and 9 large tapestries, one for each court. Completed by 1955 the building is significant as the first demonstration and a major vehicle for acceptance of exposed reinforced concrete surfaces and modern aesthetics even for buildings of power and prestige in India. In time, a low -rise Extension' in exposed brickwork was also added to the east. The entire structure has resulted in the use of double roof. The upper roof cantilevered out of the office block in the manner of parasol shading the lower roof. The space between the two roofs is left open to enable currents of air to move between the flat roof of the office block and the underside of the parasol roof which slopes towards center in the form of rows of arches. In the plan the building took the form of abbreviated L shaped with long faade facing the capitol plaza to contain court rooms. The nine court rooms are identically expressed on the main faade and separated from the larger high court by a monumental columned entrance rising to the height of the building. The building rises directly from the earth. The main faade is defined by a full height concrete brise soleil
The arch form is restricted to the underside of the parasol roof It is the visual drama of the piers rising sixty feet from the ground to meet the heavy outward thrust of the roof which creates the focal emphasis of the present plan. It is the concrete screen which gives the main faade its over all unity. THE SECRETARIAT:
The 240m long, 24m deep and 50 m high Secretariat, was seen as a solution to problems of modern offices' such as adequate lighting, ventilation, economy and efficiency. The plan incorporated two ramps for vertical pedestrian movement. These bold vertical elements, along with the elaborately worked out Modulor-based faade, multi-level interior spaces, and the terrace garden are the key design features. The first design for the secretariat presents the building as a tall thin slab carrying a surface brise soleil divided by a central horizontal band. The design which was accepted established the building form as a long , horizontal concrete slab. The building was completed in 1958
The building is composed of six eight storey blocks separated by expansion joints. The central pavilion, block 4, contains the offices of the ministers. The rough concrete again interposes in the fenestration of the two main facades; more than 2000 units of unique design. Approach to the building is through roadways below ground level to a large parking area in front of the central block, and a floor is left open at this level to form an entrance hall. Block 1 and 2 rises directly from the ground. Block 3,4 and part of 5 face on the excavated area of the parking lot and have the lower storey open between pilotis. For the rest part of block 5 and whole of 6 the level goes till plaza height, and lower portion of these blocks are left open to a height of two storeys. The top of the building is developed as a roof garden containing the service blocks and cafeteria for employees.
THE LEGISLATIVE ASSEMBLY:
The most elaborate structure of the group is the Legislative Assembly. The design of its top-lit Forum, the sickle-shaped Portico, and the thin hyperboloid shell of the immense, column-free, circular Assembly Hall, is a landmark achievement that displays the immense plastic and structural potential of concrete. The assembly was conceived as a rectilinear structure. It is square in plan with a monumental portico facing the main plaza. On the lateral facades both the portico and the office block would be defined by solid end walls.
The large chamber is in hyperbolic form of the cooling tower with an average thickness of 15 cm. The small council chambers are in rectilinear frame.
The upper portion of the tower is extending above the roof line. An assembly chamber is 128 ft in diameter at its base and rises to 124 ft at its highest point . This tower was designed to insure the natural light, ventilation and proper acoustics . Of all buildings of the capitol complex , the assembly is the most intricate in plan. Separate circulation accommodation of all groups is provided. Employing a system of individual entrances, stairways, lifts and ramp a complete segregation of members is provided. There are two separate galleries for men and women in council chamber.
Le Corbusier's creative genius is also apparent in his use of light and colour in the interior spaces, the tapestries as also the ceremonial Enamel Door. Crowning the group, at the summit of V2 Capitol', the Museum of Knowledge was to serve a dual function as a place for state receptions as well as a research and data centre using the-then futuristic electronic devices. Plans for realization of this edifice are underway, albeit with a changed function.
THE MONUMENTS: Set up around the central axis of the esplanade, Le Corbusier's "Monuments" are sculptural elements symbolic of his strongest design preoccupations as well as the pride and the spirit of the new republic.
The Open Hand stands as the material symbol of the city's ideology- ...open to receive the created riches ...open to distribute them to its people.... The 12.50m wide and 8.86m Hand, is sculpted out of beaten iron sheets. A metal structure, designed to turn gently with wind, holds it 27.80m above the "Trench of Consideration" at its base.
The Modulor represents the all-pervasive visual order of Chandigarh. The monument was designed as a 5.3m high cube containing an iron Modulor, partially enclosed by concrete walls with bas-reliefs showing principles of Le Corbusier's harmonic measure to the human scale'. The Martyrs' Memorial honours all who had laid down their lives in India's long-drawn freedom struggle. The structure comprises a ramp and a group of sculptures - a 5m martyr', a broken column' symbolizing fall of the British
Empire, and mythological figures a lion' and a serpent' symbolizing the rebirth of the spirit of Indian people. The 24 Solar Hours, the Tower of Shadows as well as the Course of the Sun, grouped closely, underscore Le Corbusier's pre-occupation with the sun's influence on man's daily life and the architectural challenges presented by the complex climate of Chandigarh. The 24Solar Hours' was to be inscribed on the 45m wide inclined face of the Geometric Hill'. The Tower of Shadows' occupies a square of 15.5m.Its facades give varying sun-control solutions for the four cardinal directions. The Course of the Sun', the preliminary design sketches for which indicate two tall parabolic arches of steel standing in a pool of water, was to depict the deviation between the summer and winter solstice.
Tower of shadows
You might also like
- Improving Interchanges: Toward Better Multimodal Railway Hubs in the People's Republic of ChinaFrom EverandImproving Interchanges: Toward Better Multimodal Railway Hubs in the People's Republic of ChinaNo ratings yet
- Human Settlement and Planning CHANDIGARHDocument11 pagesHuman Settlement and Planning CHANDIGARHPragya barnwalNo ratings yet
- Imagining Modernity: The Architecture of Valentine GunasekaraFrom EverandImagining Modernity: The Architecture of Valentine GunasekaraRating: 1 out of 5 stars1/5 (1)
- MSC/Flight Loads and DynamicsDocument10 pagesMSC/Flight Loads and DynamicsdulaijanNo ratings yet
- Soal Yang Sering Muncul Di MTCNA MikroTikDocument4 pagesSoal Yang Sering Muncul Di MTCNA MikroTikdestu kurniadi88% (8)
- Alternatives To International Style of ArchitectureDocument54 pagesAlternatives To International Style of ArchitectureShubham GoelNo ratings yet
- Chandigarh: Urban Planning ConceptsDocument10 pagesChandigarh: Urban Planning ConceptsAbhishek ShrivastavaNo ratings yet
- ChandigarhDocument43 pagesChandigarhncNo ratings yet
- Radial Settlement PatternDocument16 pagesRadial Settlement PatternVivekanandan VNo ratings yet
- Connaught Place, Delhi - Architectural Case StudyDocument3 pagesConnaught Place, Delhi - Architectural Case StudySnigdha SachdevaNo ratings yet
- Ideal Cities 3Document12 pagesIdeal Cities 3Kuheli Chowdhury0% (1)
- 311190395-Case-Study-Sector-17 ScribdDocument20 pages311190395-Case-Study-Sector-17 ScribdRiddhi AggarwalNo ratings yet
- Site Reading and Case StudiesDocument1 pageSite Reading and Case Studiespk9211420No ratings yet
- Ar. Raj RewalDocument19 pagesAr. Raj RewalSuraj Rathi100% (1)
- Piazza Del CampoDocument5 pagesPiazza Del CamposriramNo ratings yet
- James StirlingDocument17 pagesJames StirlingAnupriya SaraswatNo ratings yet
- Critical Appraisal Field Observation Field Documentation: Sheetal Sahu 1 5 0 2 2 9 5 1 1 9Document6 pagesCritical Appraisal Field Observation Field Documentation: Sheetal Sahu 1 5 0 2 2 9 5 1 1 9Sheetal SahuNo ratings yet
- ST MarketDocument5 pagesST MarketRahul UnnikrishnanNo ratings yet
- NauchandiDocument46 pagesNauchandiapexconNo ratings yet
- Case Study Iaf MuseumDocument8 pagesCase Study Iaf MuseumPooja JabadeNo ratings yet
- Heritage Trail Map PondicherryDocument2 pagesHeritage Trail Map PondicherryPrajitha Jinachandran T KNo ratings yet
- Baron HaussmannDocument22 pagesBaron Haussmanntanie100% (2)
- Chandigarh-Landscape of Capitol ComplexDocument11 pagesChandigarh-Landscape of Capitol ComplexNikita ShethNo ratings yet
- Vasant KunjDocument3 pagesVasant Kunjyaman raoNo ratings yet
- Hauz Khas Urban VillageDocument7 pagesHauz Khas Urban VillageNiharika ModiNo ratings yet
- Oldpondi Panel 9 WebDocument1 pageOldpondi Panel 9 Websverma6453832No ratings yet
- Urban Conservation and Its Role in Urban Design: Assignment-4Document11 pagesUrban Conservation and Its Role in Urban Design: Assignment-4juveriaNo ratings yet
- Philosphy About J.A.STEIN aRCHITECTDocument16 pagesPhilosphy About J.A.STEIN aRCHITECTAnchit SharmaNo ratings yet
- Charles CorreaDocument8 pagesCharles CorreaRidhuGahalotRdgNo ratings yet
- Chandigarh City PlanningDocument12 pagesChandigarh City PlanningVivek Rai88% (8)
- Habitat Centre Sec 5 Panchkula: Area ChartDocument1 pageHabitat Centre Sec 5 Panchkula: Area ChartSahil PruthiNo ratings yet
- Red MarsDocument16 pagesRed Marsfz.fathima50% (2)
- Pondi ArchitectureDocument16 pagesPondi ArchitectureaswithaNo ratings yet
- Capitol Complex Geometrical Analysis ChandigarhDocument34 pagesCapitol Complex Geometrical Analysis ChandigarhVarun K Garg40% (5)
- Case Study Saket Select CityDocument4 pagesCase Study Saket Select Cityहर्षद भारती रविंद् साठे.No ratings yet
- Amanora Park: Dapsar, PuneDocument55 pagesAmanora Park: Dapsar, PuneS. DIVYANSHUNo ratings yet
- MUmbaiDocument4 pagesMUmbaiShalini RattanNo ratings yet
- Neha Khan - 1075462 - Library Case StudyDocument14 pagesNeha Khan - 1075462 - Library Case StudyNeha KhanNo ratings yet
- Rs 170 Crore Gurugram Cultural Hub Project Gets MCG Push - Times of IndiaDocument3 pagesRs 170 Crore Gurugram Cultural Hub Project Gets MCG Push - Times of IndiakiranmayiyenduriNo ratings yet
- Case Study PDFDocument17 pagesCase Study PDFSuman KumariNo ratings yet
- SynopsisDocument13 pagesSynopsisTarun SrivastavaNo ratings yet
- Charles CorreaDocument99 pagesCharles CorreaaadyaagrawalNo ratings yet
- Case Study - Literature Study - New Area Requirement: Urban Commercial DesignDocument57 pagesCase Study - Literature Study - New Area Requirement: Urban Commercial DesignShabnamNo ratings yet
- Raj Rewal FinalDocument32 pagesRaj Rewal FinalAnkur GuptaNo ratings yet
- Golcondeashram Pondechery 140708125538 Phpapp01 PDFDocument32 pagesGolcondeashram Pondechery 140708125538 Phpapp01 PDFBala Govind Kumar100% (1)
- Icc, Iic, VigyanDocument34 pagesIcc, Iic, VigyanBhanu Pratap SinghNo ratings yet
- Up ChandigarhDocument40 pagesUp ChandigarhArchana M NairNo ratings yet
- Achyut Kanvinde PPT HoaDocument26 pagesAchyut Kanvinde PPT Hoarajesh350No ratings yet
- Dwarka Set To Get A Mega CULTURAL HUBDocument3 pagesDwarka Set To Get A Mega CULTURAL HUBAr Amit SinghNo ratings yet
- Presentation PDFDocument58 pagesPresentation PDFWaiyan PhonemyintNo ratings yet
- Radburn CityDocument21 pagesRadburn CityItishree Rana100% (1)
- Byculla Urban StudyDocument21 pagesByculla Urban Study2002 ANAS ANSARINo ratings yet
- Primary Case StudyDocument6 pagesPrimary Case StudyShreshth SharmaNo ratings yet
- Unit 2 Forms of Human SettlementDocument20 pagesUnit 2 Forms of Human SettlementSINDHU KUMARESANNo ratings yet
- Indo Global College of Architecture, Abhipur: Sector: 33-A, Noida, Uttar PradeshDocument86 pagesIndo Global College of Architecture, Abhipur: Sector: 33-A, Noida, Uttar PradeshPrarthana GhoshNo ratings yet
- Contemporary ArchitectureDocument8 pagesContemporary Architecturetwinkle4545No ratings yet
- Urban Civic Tower, RanchiDocument4 pagesUrban Civic Tower, RanchiSadaf HussainNo ratings yet
- Chandigarh (India) - Urban PlanningDocument25 pagesChandigarh (India) - Urban PlanningShah Rukh KhanNo ratings yet
- Chandigarh PlanDocument72 pagesChandigarh PlanjegancivilNo ratings yet
- Museum, Place, Architecture and Narrative: Nordic Maritime Museums’ Portrayals of Shipping, Seafarers and Maritime CommunitiesFrom EverandMuseum, Place, Architecture and Narrative: Nordic Maritime Museums’ Portrayals of Shipping, Seafarers and Maritime CommunitiesNo ratings yet
- Convention Center Follies: Politics, Power, and Public Investment in American CitiesFrom EverandConvention Center Follies: Politics, Power, and Public Investment in American CitiesNo ratings yet
- NFE Digital Signature GuideDocument16 pagesNFE Digital Signature GuideGerfferson SantosNo ratings yet
- CH 02Document13 pagesCH 02leisurelarry999No ratings yet
- Profile of Philippine Tariff SystemDocument43 pagesProfile of Philippine Tariff SystemTravis Opiz100% (1)
- Marine Radar: FAR-2817/2827/2837SDocument8 pagesMarine Radar: FAR-2817/2827/2837SKostya12345100% (1)
- Topic-1A (Food and Health) (Autosaved) - 1-20Document20 pagesTopic-1A (Food and Health) (Autosaved) - 1-20lisaNo ratings yet
- Spanish Civil War ICQ + ResponseDocument3 pagesSpanish Civil War ICQ + ResponseRicky ShiNo ratings yet
- 25수능특강 14강-17강 - test 1 내신 예상문항들Document10 pages25수능특강 14강-17강 - test 1 내신 예상문항들channy890927No ratings yet
- General Motors: Submitted To Submitted byDocument25 pagesGeneral Motors: Submitted To Submitted bycool_techNo ratings yet
- Microsoft PowerPoint - Hair N Nail - PPT (Compatibility Mode)Document4 pagesMicrosoft PowerPoint - Hair N Nail - PPT (Compatibility Mode)kamalab04No ratings yet
- 108學年下學期六英翰林期末考Document4 pages108學年下學期六英翰林期末考Yachi ChouNo ratings yet
- DE THI A So 2Document4 pagesDE THI A So 2Beyourself9999No ratings yet
- HC16L PouDocument6 pagesHC16L PouSebin MathewNo ratings yet
- Rivers State University Journal of Education (RSUJOE), ISSN:2735-9840, 2019, Volume 22 (1&2) :156-164Document9 pagesRivers State University Journal of Education (RSUJOE), ISSN:2735-9840, 2019, Volume 22 (1&2) :156-164EmmanuelNo ratings yet
- Document 1Document2 pagesDocument 1w5gycm987dNo ratings yet
- CH 15 SMDocument44 pagesCH 15 SMwaqtawanNo ratings yet
- Study Skills Curriculum Grades 9-12Document34 pagesStudy Skills Curriculum Grades 9-12Anrew0% (1)
- Computers & Education: Charles Calderwood, Phillip L. Ackerman, Erin Marie ConklinDocument11 pagesComputers & Education: Charles Calderwood, Phillip L. Ackerman, Erin Marie ConklinLeonardo MonteiroNo ratings yet
- Midterm Online SLP AssessmentDocument14 pagesMidterm Online SLP AssessmentDominic NoblezaNo ratings yet
- What Is Nextcloud?Document8 pagesWhat Is Nextcloud?Walter Angolar Da SilvaNo ratings yet
- Ias General Studies Prelim 2010 Question Paper Answer Vision IasDocument34 pagesIas General Studies Prelim 2010 Question Paper Answer Vision IasHarsh VikramNo ratings yet
- Code-Switching and Identity Construction Among Chinese-Filipino YouthDocument11 pagesCode-Switching and Identity Construction Among Chinese-Filipino YouthCzandrea ŚantösNo ratings yet
- 75785the Elements and Stages of A CrimeDocument6 pages75785the Elements and Stages of A Crimeshrey narulaNo ratings yet
- Entrepreneurship and Small Business ManagementDocument6 pagesEntrepreneurship and Small Business ManagementBen LikNo ratings yet
- Project Proposal MathFinalDocument12 pagesProject Proposal MathFinalRazorNo ratings yet
- MC ChaglaDocument10 pagesMC Chagla17183 JOBANPREET SINGH100% (1)
- RA 1425 and Other Rizal LawsDocument3 pagesRA 1425 and Other Rizal LawsThomas Miguel BravoNo ratings yet
- 767 Thesis-0812 PDFDocument196 pages767 Thesis-0812 PDFRahimshaikhNo ratings yet
- TreatyDocument34 pagesTreatyIcas PhilsNo ratings yet


























