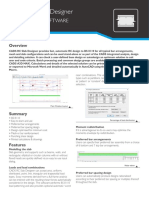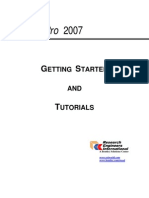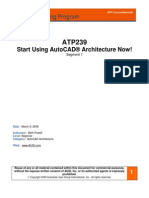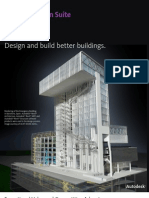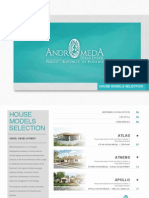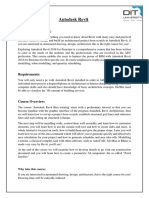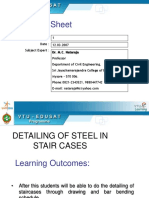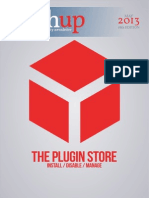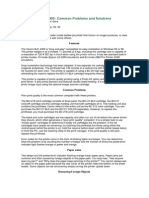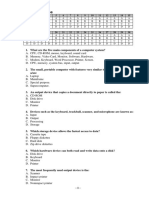Cads RC
Cads RC
Uploaded by
mohammed abdul sami munwerCopyright:
Available Formats
Cads RC
Cads RC
Uploaded by
mohammed abdul sami munwerOriginal Description:
Original Title
Copyright
Available Formats
Share this document
Did you find this document useful?
Is this content inappropriate?
Copyright:
Available Formats
Cads RC
Cads RC
Uploaded by
mohammed abdul sami munwerCopyright:
Available Formats
Reinforced Concrete Detailing
CADS Reinforced Concrete Detailing and Scheduling Software
CADS RC v8 for AutoCAD
R14 / 2000 /ADT
Principal Features
Bar schedules to BS 4066 & BS 8666
As each set of bars is detailed, CADS RC adds them to the internal schedule database automatically.
Industry standard solution
For over ten years CADS RC has been the market leading RC detailing software in the UK and around the world. With versions for international markets, including the USA, India and Canada, CADS RC has a proven track record worldwide.
Powerful editing features
CADS RC provides unique stretching and editing functionality which makes easy work of drawing changes and re-use of existing details.
Links to Rebar fabrication systems
CADS RC is also widely used by Rebar fabricators. The CADS bar bending schedule links directly to production software and machinery, including KRB, aSa, Soul & RMS, for maximum productivity.
Reduced errors
All new bar sets and changes are instantly added to the bar bending schedule which means that checking is reduced and errors virtually eliminated.
Configuration and customisation
CADS RCs success is due to its advanced detailing features and technical excellence. CADS strive to accommodate users requirements and detailing styles, which means that the software is easily configured to suit the needs of any customer.
Automatic RC detailing macros
Stairs, pilecaps (2-9 piles including triangular), pad footings, beams, columns and octagonal bases.
Easy to use
As an integrated AutoCAD application, CADS RC adds functionality to your AutoCAD system and is supported by quality user manuals and training.
Links from RC design software
The results from design programs for beams, pilecaps, columns, bases, etc, can be imported into CADS RC for instant detailing and scheduling. Such details can also be easily amended with CADS RC, as required.
Computer and Design Services Ltd
Arrowsmith Court, Broadstone Dorset, BH18 8A X, England, UK Telephone: + 4 4 (0) 1202 603031 Facsimile: + 4 4 (0) 1202 658549 Email address: sales @ cads.co.uk Web site: http://www.cads.co.uk
Major credit cards accepted
CADS Reinforced Concrete Detailing and Scheduling Software
Bar drawing functionality
CADS RC can detail anything and has been successfully used on all sorts of building, major bridge, water treatment, process and power projects. CADS RCs detailing features include an extensive selection of bar ranges to suit every situation. Whether you are detailing a flat slab, circular tank, bridge deck or abutment, you will find a detailing facility in CADS RC to meet your needs.
Bar schedules to BS 4066 & BS 8666
Perhaps the single most impressive aspect of CADS RC is the automatic on-line bar scheduling. Whatever the status of the drawing, CADS RC keeps the bar bending schedule up-to-date, correct and available to be
viewed on-screen at any time. Schedules can be sorted and compacted to a minimum number of pages. Users may customise their printed forms to include a company logo and other layout features that may be unique to their organisation. Schedule and Drawing Revisions - A comprehensive revision handling facility for the civil, structural and process industries is also provided as standard. Shape Code 99s - CADS RC comes complete with over 30 pre-defined SC- 99s which, based upon feedback from major consulting engineers, cover the majority of requirements. For shapes that are not included in the standard list there is a user-definable SC- 99 facility. Couplers - CADS have established a good working relationship with manufacturers of reinforcement couplers and CADS RC supports Ancon CCL, MacAlloy MSP, Lenton and other leading ranges.
CADS RC Detail Library and Editing
Many reinforcement details are similar but distinctly different and like the AutoCAD WBlock command, the CADS RC Library allows users to save such details for
RC Detailing Macros
CADS RC Detailing Macros are available for stair flights, pilecaps (2-9 pile layouts), pad footings and octagonal bases. Users are able to describe their structure by entering values for given parameters into the program.
re-use later. When an existing detail is required again, users simply browse the RC Library to find what they want and insert it into the drawing. RC Editing Capability - CADS RC provides detailers with a unique facility to edit details quickly and easily, thus optimising the re-use of existing information. All changes to the drawing are immediately reflected in the on-line bar bending schedule and all bar labels, sections etc, are also updated automatically.
Quality Assurance
When the data is complete, a detail is drawn, labelled and scheduled in a matter of a few seconds. Such details can also be amended later with CADS RCs extensive reinforcement editing tools. CADS RC maintains a reinforcement database that always reflects exactly what is on the drawing. Extra safeguards are provided by a series of RC - Audits that detect unlabelled bars or incomplete bar sets. CADS RC drawings require less manual checking, thus scheduling errors are virtually a thing of the past!
You might also like
- HSC Ict MCQDocument29 pagesHSC Ict MCQbh038422189% (9)
- 3ds Max Training by Unique CivilDocument5 pages3ds Max Training by Unique CivilRatnesh ShuklaNo ratings yet
- Printer Driver Packager NX - Operation GuideDocument76 pagesPrinter Driver Packager NX - Operation GuideEdison AvilaNo ratings yet
- Best Practices Course IndexDocument62 pagesBest Practices Course Indexfrisco0No ratings yet
- Certification Course Brochure - CMDocument2 pagesCertification Course Brochure - CMnirpexpatelNo ratings yet
- Quick Guide Training ResourceDocument20 pagesQuick Guide Training Resourceapi-328837052100% (2)
- CADS RC Slab DesignerDocument2 pagesCADS RC Slab DesignerOscarKonzultNo ratings yet
- Exploring Autodesk Revit 2017 for Architecture, 13th EditionFrom EverandExploring Autodesk Revit 2017 for Architecture, 13th EditionRating: 5 out of 5 stars5/5 (1)
- Fdocuments - in - Vray Material Setting For 3ds Max PDFDocument48 pagesFdocuments - in - Vray Material Setting For 3ds Max PDFakash pandeyNo ratings yet
- V-Ray Material TheoryDocument25 pagesV-Ray Material TheoryZouhair NgNo ratings yet
- Getting Started & Tutorials - 2007... STADD-PRODocument540 pagesGetting Started & Tutorials - 2007... STADD-PROSushant Raje BhosaleNo ratings yet
- Vray Materials - Diffuse - VISCORBELDocument19 pagesVray Materials - Diffuse - VISCORBELGul JeeNo ratings yet
- Autodesk Feature Codes and Suite ProductsDocument74 pagesAutodesk Feature Codes and Suite ProductsPiyushNo ratings yet
- VRaySun and VRaySky ExamplesDocument4 pagesVRaySun and VRaySky ExamplesNicole RouillardNo ratings yet
- HDRI Exterior Lighting With Vray MintViz WorkshopDocument43 pagesHDRI Exterior Lighting With Vray MintViz Workshopreloaded63No ratings yet
- Skatter Plugin For Sketchup PDFDocument3 pagesSkatter Plugin For Sketchup PDFDianeNo ratings yet
- Autocad 2015: AutodeskDocument20 pagesAutocad 2015: AutodeskAndré RecrutaNo ratings yet
- Break It Down Before You Build It Up.: Robot Structural Analysis Professional 2010Document6 pagesBreak It Down Before You Build It Up.: Robot Structural Analysis Professional 2010marwenNo ratings yet
- CADS RC3D - Release Notes PDFDocument6 pagesCADS RC3D - Release Notes PDFengrrozayNo ratings yet
- Autocad 2009 Tips and Tricks DVSDocument24 pagesAutocad 2009 Tips and Tricks DVSDIPAK VINAYAK SHIRBHATENo ratings yet
- The 360 of BIM 360Document36 pagesThe 360 of BIM 360Macovei AlinNo ratings yet
- AasdfgDocument4 pagesAasdfgmcrajpuraNo ratings yet
- Autocad Architecture Segment 1Document12 pagesAutocad Architecture Segment 1BudegaNo ratings yet
- Class Handout AS125241-L Dynamo For Structure Marcello Sgambelluri 1Document103 pagesClass Handout AS125241-L Dynamo For Structure Marcello Sgambelluri 1GiovanniNo ratings yet
- Structural Softwares Overview-01Document35 pagesStructural Softwares Overview-01Atul ShrivastavaNo ratings yet
- Chapter 3-Revit 2020 StructureDocument39 pagesChapter 3-Revit 2020 StructureTavneet SinghNo ratings yet
- Title Slide: Your Hands-On Guide To Approving Microdrainage DesignsDocument31 pagesTitle Slide: Your Hands-On Guide To Approving Microdrainage DesignsmaanurayaNo ratings yet
- Tips and Tricks For CAD ManagersDocument42 pagesTips and Tricks For CAD Managersmayur_lanjewar100% (1)
- Construction Design StandardsDocument51 pagesConstruction Design StandardsRajnish Mishra0% (1)
- Conceptual Design in Revit Architecture WhitepaperDocument13 pagesConceptual Design in Revit Architecture WhitepaperThoufil SalimNo ratings yet
- Autodesk Building Design Suite FolletoDocument4 pagesAutodesk Building Design Suite FolletoicreatiaNo ratings yet
- Andromeda House Models CatalogDocument40 pagesAndromeda House Models CatalogCesar FernandezNo ratings yet
- Test Paper Civil-1Document23 pagesTest Paper Civil-1akash pandeyNo ratings yet
- Autocad Structural Detailing BenefitsDocument6 pagesAutocad Structural Detailing BenefitsJay AquinoNo ratings yet
- OpenMAINT Brochure enDocument4 pagesOpenMAINT Brochure enAllen WalkerNo ratings yet
- 3Ds Max Domino Assignment Report: Phase 1Document8 pages3Ds Max Domino Assignment Report: Phase 1Mortigou Richmond Oliver LabundaNo ratings yet
- ACU - Revit Architecture - Exam Objectives PDFDocument1 pageACU - Revit Architecture - Exam Objectives PDFSyedHaq60% (1)
- A Catalogue of Details on Pre-Contract Schedules: Surgical Eye Centre of Excellence - KathFrom EverandA Catalogue of Details on Pre-Contract Schedules: Surgical Eye Centre of Excellence - KathNo ratings yet
- Autodesk Revit: Objective of TrainingDocument3 pagesAutodesk Revit: Objective of TrainingNotes 56No ratings yet
- Revit 2010 TutorialsDocument374 pagesRevit 2010 Tutorials_256cores0% (1)
- TopographyDocument13 pagesTopographyash121No ratings yet
- STRUDS Training FileDocument25 pagesSTRUDS Training Filemageshm1No ratings yet
- BIM - 4th - Dimension PDFDocument49 pagesBIM - 4th - Dimension PDFrmnrajanNo ratings yet
- InstructionsDocument4 pagesInstructionsArya ArifinNo ratings yet
- BIM in Various CountriesDocument10 pagesBIM in Various CountriesOlimpiu AndroneNo ratings yet
- Summary Sheet: Session Number: Date: Subject Expert: 1 12.03.2007Document32 pagesSummary Sheet: Session Number: Date: Subject Expert: 1 12.03.2007Vikas PandeyNo ratings yet
- The Plugin Store: Install / Disable / ManageDocument58 pagesThe Plugin Store: Install / Disable / ManageSanti Maggio SavastaNo ratings yet
- Review MeetingDocument7 pagesReview MeetingPon ThennarasanNo ratings yet
- Manual ArmacadDocument107 pagesManual ArmacadFlorinAndreiRomanNo ratings yet
- Handout - 2953 - CI2953 - Quantity Takeoff Using Subassembly ComposerDocument24 pagesHandout - 2953 - CI2953 - Quantity Takeoff Using Subassembly ComposerSergiu Cfdp100% (1)
- Basement Design - N NarayananDocument40 pagesBasement Design - N NarayananpabulumzengNo ratings yet
- Dynamo - Autodesk University - 2016Document65 pagesDynamo - Autodesk University - 2016KelvinatorNo ratings yet
- Appendix B Geo Referencing BIM v2.0Document38 pagesAppendix B Geo Referencing BIM v2.0kroomerNo ratings yet
- Revit Structure and AutoCAD Feb07Document19 pagesRevit Structure and AutoCAD Feb07welwelNo ratings yet
- Maritime Globalpresentation en Jan2020 OptimizedDocument207 pagesMaritime Globalpresentation en Jan2020 OptimizeddlopezarNo ratings yet
- Glass Reflection Effect - SketchUp and V-RayDocument8 pagesGlass Reflection Effect - SketchUp and V-RayJovi PeixotoNo ratings yet
- AutoCAD 2014 Essentials: Autodesk Official PressFrom EverandAutoCAD 2014 Essentials: Autodesk Official PressRating: 4 out of 5 stars4/5 (1)
- Autodesk Revit Architecture 2015: No Experience Required: Autodesk Official PressFrom EverandAutodesk Revit Architecture 2015: No Experience Required: Autodesk Official PressRating: 5 out of 5 stars5/5 (1)
- AutoCAD 2016 and AutoCAD LT 2016 No Experience Required: Autodesk Official PressFrom EverandAutoCAD 2016 and AutoCAD LT 2016 No Experience Required: Autodesk Official PressRating: 4 out of 5 stars4/5 (1)
- How Management Works - A StoryDocument25 pagesHow Management Works - A Storyashutoshkj100% (1)
- Subeha Ka Suraj Ab Mera Nahin Hai in Urdu ScriptDocument83 pagesSubeha Ka Suraj Ab Mera Nahin Hai in Urdu Scriptmohammed abdul sami munwerNo ratings yet
- Auto Cad Title BlocksDocument11 pagesAuto Cad Title Blocksmohammed abdul sami munwer100% (1)
- ReinforcementDocument16 pagesReinforcementmohammed abdul sami munwerNo ratings yet
- Uae at A Glance: United Arab Emirates Yearbook 2006 UaeataglanceDocument1 pageUae at A Glance: United Arab Emirates Yearbook 2006 Uaeataglancemohammed abdul sami munwerNo ratings yet
- CO2035 - Course IntroductionDocument23 pagesCO2035 - Course IntroductionVăn LợiNo ratings yet
- Rhino3DPRINT® 2015 Quick Start GuideDocument62 pagesRhino3DPRINT® 2015 Quick Start GuidebusinessNo ratings yet
- Embedded Syllabus 2013Document23 pagesEmbedded Syllabus 2013Mohammad SalmanNo ratings yet
- Data Migration Tools For The MOVE To SAP S/4HANA: Comparison: MC / RDM / LSMWDocument20 pagesData Migration Tools For The MOVE To SAP S/4HANA: Comparison: MC / RDM / LSMWsupraja shettyNo ratings yet
- Network Transceiver-Encoder To Decoder Video Over IP TransferDocument8 pagesNetwork Transceiver-Encoder To Decoder Video Over IP Transferkayode AdebayoNo ratings yet
- 1.6 - Data Integration, 1.10 - TransformationDocument3 pages1.6 - Data Integration, 1.10 - TransformationdssdNo ratings yet
- Routing Inter Vlan - Svi - DHCPDocument20 pagesRouting Inter Vlan - Svi - DHCPĐinh TúNo ratings yet
- The Socket APIDocument7 pagesThe Socket API36 Pawan kumarNo ratings yet
- The Robatherm App "Mollier-H, X" For AndroidDocument8 pagesThe Robatherm App "Mollier-H, X" For AndroidjustmaulNo ratings yet
- Manual EngDocument149 pagesManual EngEdNo ratings yet
- BJC 4300 PDFDocument6 pagesBJC 4300 PDFJuan VélezNo ratings yet
- PSP534 Lubuk Barumun - PSP682 Rep - Sihiuk, MLE-7St To MLCN-7X, 0.6 (Existing), 16E1 To 100 MBPS, 1+0Document4 pagesPSP534 Lubuk Barumun - PSP682 Rep - Sihiuk, MLE-7St To MLCN-7X, 0.6 (Existing), 16E1 To 100 MBPS, 1+0lewgne08No ratings yet
- សំនួរត្រៀមប្រលង ឆមាសទី១ PDFDocument11 pagesសំនួរត្រៀមប្រលង ឆមាសទី១ PDFSavy VisalNo ratings yet
- Interview QuestionsDocument127 pagesInterview Questionsapi-3745830100% (2)
- Adc, PWM & Deep SleepDocument15 pagesAdc, PWM & Deep Sleepchsandeep80No ratings yet
- Campbell - How To Keep Your Spreadsheets Out of The HeadlinesDocument5 pagesCampbell - How To Keep Your Spreadsheets Out of The Headlinesgbc123No ratings yet
- Business:: Management ProcessesDocument16 pagesBusiness:: Management ProcessesKhalifa Muhammad ArifNo ratings yet
- NS1000 Guidance For BT Ver - 1-3Document12 pagesNS1000 Guidance For BT Ver - 1-3Luiz Carlos RochaNo ratings yet
- The Evolution of CommunicationDocument1 pageThe Evolution of Communicationa8257448No ratings yet
- Video Recorder ManualDocument5 pagesVideo Recorder ManualYvonne ShepherdNo ratings yet
- ASR1101M ASR1101M-D: Vandal-Proof RFID ReaderDocument1 pageASR1101M ASR1101M-D: Vandal-Proof RFID ReaderGiuliano GraziaNo ratings yet
- About Envision For Bactalk and This Guide: © Honeywell. All Rights Reserved. Ltbt-Tm-Admin26 Rev. ADocument1 pageAbout Envision For Bactalk and This Guide: © Honeywell. All Rights Reserved. Ltbt-Tm-Admin26 Rev. AKdc OuinbiloNo ratings yet
- PDCC 3.8 User ManualDocument54 pagesPDCC 3.8 User ManualJuan Diego Caceres D.No ratings yet
- DrotekDoc - 0911A - Sirius RTK GNSS Rover (F9P)Document14 pagesDrotekDoc - 0911A - Sirius RTK GNSS Rover (F9P)Francois TNo ratings yet
- CSE 320MidBSummer22Document3 pagesCSE 320MidBSummer22zerjiss.zahirNo ratings yet
- Maximum Availability WP 19cDocument37 pagesMaximum Availability WP 19cahmedNo ratings yet
- Microsoft 365 Certified Enterprise Administrator Expert Skills MeasuredDocument6 pagesMicrosoft 365 Certified Enterprise Administrator Expert Skills MeasuredTio Charles ManikNo ratings yet
- questions-8-EEE-Unit - 5.0-20230814-1351Document10 pagesquestions-8-EEE-Unit - 5.0-20230814-1351Mehemudkhan pathanNo ratings yet






