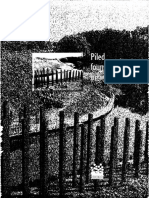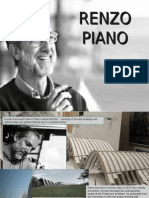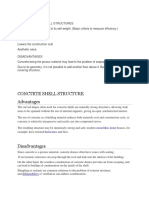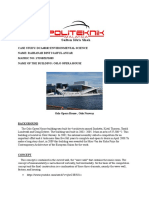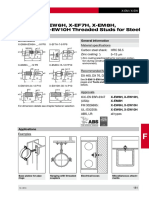La Bellone - A Structural Glass Roof
La Bellone - A Structural Glass Roof
Uploaded by
Difa LiuCopyright:
Available Formats
La Bellone - A Structural Glass Roof
La Bellone - A Structural Glass Roof
Uploaded by
Difa LiuOriginal Description:
Original Title
Copyright
Available Formats
Share this document
Did you find this document useful?
Is this content inappropriate?
Copyright:
Available Formats
La Bellone - A Structural Glass Roof
La Bellone - A Structural Glass Roof
Uploaded by
Difa LiuCopyright:
Available Formats
La Bellone A Structural Glass Roof
Olivier Noterman, Arch., Node Engineering, Brussels, Laurent Ney, Ney & Partners, Lige Paper presented on the occasion of the Symposium Structural Applications of Stainless Steel in Building and Architecture on 24th February 2000 in Brussels organised by Euro Inox, Brussels
LA BELLONE A STRUCTURAL GLASS ROOF
LA BELLONE A STRUCTURAL GLASS ROOF
The point of view of the architect
La Bellone is an old XVIIth century house designed by Jean Cousin, the architect of the Brussels Grand Place. Since a decade the Bellone was a cultural centre dedicated to dance and theatre. The idea of covering the backyard of the Bellone to allow to use it during all seasons, was born on a rainy day. It was easy to understand that this idea was a must. A long time after the competition, organised to cover the backyard in a temporary way, Serge Creuz asked me to study a steady solution: we were looking for sponsors, there was a need for an image. We discussed then a model or rather of an inaccessible reference: the galleries of the King and the Queen in Brussels, without the matter resulting in retro images or in a post-modern variant! How to do this nowadays in such a fine and righteous way? Obviously the solution was not found at the wholesaler of aluminium verandas. Considering the span, the low stiffness of aluminium would have required a carrying structure. Goodbye lightness and indispensable transparency. Construction is for me the guide, the exploration of the working method of the materials, free from any aesthetic reflex and from any nostalgia. Would it be beautiful? I thought it was obvious to break this discussion. We had to propose a solution which didnt converse with the Bellone and its classified front, but which was, on the contrary, independent, abstract and contemporary. As much as the Bellone plays an important role in the quarter Sainte-Catherine: it wasnt the purpose to put the culture in a box but to start it. No question of touching the monument: if the backyard should be covered, the house should be too. The almost rectangular form of the place orientated the project to a portion of cylinder. It is known that this form offers a lot of structural advantages. Simplicity left the principal role for the Bellone.
LA BELLONE A STRUCTURAL GLASS ROOF
I imagined then tubular arches to carry the cover. Serge Creuz immediately liked the idea and it was proposed to the administrator of the city of Brussels, and to several sponsors, until the Brussels area followed by the city promised to realise the operation. To achieve this project we needed a rare kind of engineer and engineer interested in architecture: I knew one: Ren Greisch. He liked the challenge and he charged Laurent Ney of designing the roof. Laurent Ney proposed a Polonceau truss girder with a rolled up tie-rod to span the backyard but also the roof of the Bellone.
The use of stainless steel follows from his structural and stainless properties. For maintenance, stainless steel was also the best solution. The fact that the structure was ready to be mounted at the exit of the workshop, represented a plus. The stainless steel presence with his fastness appearance suited perfectly to enforce the precious character of the monument. The modulation of 1.30 m between girders, optimise the dimensions of the glasses. The structure expresses without beating the working method of the material: the compressed arches are only balanced by a 12 rolled up tie-rod. During the whole period, this constructive approach was followed. In summertime, a mechanic ventilation device limits the surrounding temperature to some degrees below the temperature outside. The ground of the backyard is fitted out by a radiant underfloor heating so that even in the winter the comfort can be assured by limiting the losses to a strict minimum. The shape of a flat arch, proposed by acoustic specialist Jan Mathijs, minimise the formation of resonance. The arch of glass reflects the sounds previously absorbed by the open air. It is why we have covered the walls of the backyard with sound damping devices. The main device is made of a rockwool panel of 10cm of thickness fitted out at 4 cm from the common wall. Stainless steel sheets perforated and folded at dimensions protect but also improve the acoustic performance of the device. We painted the walls of the backyard in a dark grey colour to make the place even more theatrical. 3
LA BELLONE A STRUCTURAL GLASS ROOF
The point of view of the engineer
The design of glass roofs has, for always, been a fascinating subject for engineers as well as long-span structures or architectural bridges. We all remember Paxton in the United Kingdom who conceived the Crystal Palace in 1851. Other, not so much known but even interesting structures can still be admired those days such as the glass roof of the Bicton Gardens in the South Devon of United Kingdom which was build in 1825 and more recently, the works of Peter Rice in the United Kingdom and Jrg Schlaich in Germany. A priori, the problem is easy because the purpose is to let pass a maximum of light throughout a structure which has to separate the inside world from the outside world. The used materials are also limited because it are, to simplify, glass and steel. But it is just there that the problem grows: a glass roof doesnt forgive anything! Both visual and structural because it is the structure, and only the structure, which gives the perception of the whole. Oversizing the profiles will create an overloaded and heavy outlook while using too small elements will involve too significant uncontrolled deformations which can provoke a concentration of forces and a premature failure of the glass.
The problems which occur by using glass roofs are finally complicated: the wedding of the glass, frail material witch is easy to break, and steel which has got totally different properties, needs solutions which integrate all those parameters to obtain an homogeneous solution which answers in a satisfying way the constraints of fineness, of the structure, of acoustic, of waterproofing, of temperature regulation, of execution, of maintenance and of security. While in most of engineering realisations the structure represents only a part of the whole, the appearance of a glass roof is totally and only shaped by the structure, the glass being by definition transparent. 4
LA BELLONE A STRUCTURAL GLASS ROOF
Given that the Bellone is used as a location for shows or exhibitions we had to take into account acoustic performances and stage possibilities of the structure. What were the basic considerations which have dictated the conception of the project? In order to respect the front facade of the Bellone, the new structure must have as less presence as possible. The shape of a flat arch was dictated by the acoustics considerations. The non-differentiation of the supporting structure and of the glass frame in order to reduce as much as possible the visual impact of the whole. The use of a lasting material that needs not many maintenance and which matches with the texture of the front of the Bellone. The consideration of the difficulty of building up and of accessibility. The access to the inner backyard is made by a corridor with a width of 2 m. This consideration has largely influenced the choice of the structure, even if, during the realisation, it has been possible to install a crane on one of the adjoining grounds. The difficult border conditions, in particular the irregular geometry of the roofs and a common wall in a bad condition which didnt recapture the efforts.
Finally, the glass roof is put on 5 supports, the span of 16.60 m on the site of the common wall is covered by a trussgirder which is regaining the same structural language as the glass roof.
Modelisation of the structure
The ground of the glass roof is 14.90 m by 20.48 m totally 305 m2. The minimal width of the structural profile, taking in account the assembly tolerances, turned out to be 50 mm. In order to decrease the visual impact and to increase as much as possible the profile resistance for a given bulk, a full profile, namely a complete bar 50 mm by 50 mm has been chosen. The distance between the main girders of 1.28 m allows the use of glass panels, of reasonable size and weight. All the glass panels are measuring 1.43 m by 1.28 m and are formed of double glazing with laminate on the inner side. The main elements of the framework are of three different types: the bar of 50 x 50 mm forms the main elements of the framework, the flats 35 x 12 mm are forming the wind bracing and the circle bars of different diameters which are acting as tenders.
LA BELLONE A STRUCTURAL GLASS ROOF
The way in which the structure takes up the load is interesting, because it differs in function of the forces acting on the structures. Without going too much into details it can be said that the symmetrical loads are taken up by the arch and the disymmetrical loads are taken up by the truss girder. All the elements are made in stainless steel. The bars 50 x 50 are in AISI 304 and bend to obtain the polygonal curve. All the elements are fixed by bolting and a prestress of the tension trusses has been made to limit the compression in those elements.
Ortmans Inox from Verviers realised the framework with a high degree of precision. The glass was placed on the roof by the firm FMP from Duffel. The architect of this craftwork was Olivier Noterman from Brussels. The engineering part was studied by Ren Greisch and Laurent Ney of the office Greisch from Lige. 6
You might also like
- Bolt DesignDocument5 pagesBolt DesignDifa LiuNo ratings yet
- Case Studies-Residential BuildingsDocument28 pagesCase Studies-Residential BuildingsSaurav Saini100% (2)
- Heydar Aliyev Cultural Centre: A Case StudyDocument23 pagesHeydar Aliyev Cultural Centre: A Case StudyRishikesh Wadekar100% (1)
- R 181 Piles in Rock PDFDocument144 pagesR 181 Piles in Rock PDFDifa LiuNo ratings yet
- Sydney Opera House: Subject-Advanced Structural SystemsDocument15 pagesSydney Opera House: Subject-Advanced Structural Systemspriyanka100% (2)
- Casa Da MusicaDocument3 pagesCasa Da Musica1219440No ratings yet
- Detail 2006 10Document28 pagesDetail 2006 10filipgavrilNo ratings yet
- The Dispersed Tectonics of A Built Diagram: The Engineering of Sanaa'S Kunstlinie in AlmereDocument4 pagesThe Dispersed Tectonics of A Built Diagram: The Engineering of Sanaa'S Kunstlinie in AlmereRRNo ratings yet
- Nottingham Contemporary, Caruso ST JohnDocument11 pagesNottingham Contemporary, Caruso ST JohnJ100% (1)
- Glass Performance Days 2007Document5 pagesGlass Performance Days 2007Daren Talana0% (1)
- International: The Architectural Magazine of Alusuisse CompositesDocument12 pagesInternational: The Architectural Magazine of Alusuisse CompositesBruno AmacifuenNo ratings yet
- Concrete Architectures - Building Materials in Building Technology - Architecture National University PhilippinesDocument15 pagesConcrete Architectures - Building Materials in Building Technology - Architecture National University PhilippinesEXTRA VIDEOS100% (1)
- Curtain WallingDocument10 pagesCurtain WallingEdward ChrisNo ratings yet
- Building Technology Project 2 - Construction SolutionsDocument12 pagesBuilding Technology Project 2 - Construction SolutionsYuan MingNo ratings yet
- Building Construction and Materials Magazine - REM KOOLHAASDocument50 pagesBuilding Construction and Materials Magazine - REM KOOLHAASWanNo ratings yet
- Heydaraliyevculturalcentre 180131094714 PDFDocument23 pagesHeydaraliyevculturalcentre 180131094714 PDFSoundarya SuryaNo ratings yet
- BDpublicationDocument1 pageBDpublicationJack O KellyNo ratings yet
- HS 13Document8 pagesHS 13Hassan MehmedovNo ratings yet
- NeueesDocument9 pagesNeueesMădălina ElenaNo ratings yet
- Voided SlabDocument35 pagesVoided SlabPallepatiShirishRaoNo ratings yet
- Concrete in Architecture (1) : A Material Both Stigmatised and Celebrated Susanne Fritz by ArchitonicDocument11 pagesConcrete in Architecture (1) : A Material Both Stigmatised and Celebrated Susanne Fritz by ArchitonicAna AndraNo ratings yet
- Auguste Perret (1874-1954) - " The Theory of Structural Honesty"Document34 pagesAuguste Perret (1874-1954) - " The Theory of Structural Honesty"Mariam MansourNo ratings yet
- House of Ceilings E 090802Document24 pagesHouse of Ceilings E 090802Keri Gobin SamarooNo ratings yet
- Modern Architecture - PhilosophiesDocument29 pagesModern Architecture - Philosophiespallavi kapoor100% (2)
- AR 1110 E-Master 300610Document32 pagesAR 1110 E-Master 300610aminzbbNo ratings yet
- 21091aa014 Torre AgbarDocument12 pages21091aa014 Torre Agbarhameeda sheikNo ratings yet
- Curs FinalDocument8 pagesCurs FinalandraNo ratings yet
- Monolithic DomeDocument18 pagesMonolithic DomeSithu KannanNo ratings yet
- Glass in Architecture 2011Document65 pagesGlass in Architecture 2011ashcarreyNo ratings yet
- Tadao AndoDocument42 pagesTadao AndoAlexandra TanaseNo ratings yet
- Renzo PianoDocument20 pagesRenzo PianoRingo AlcaldeNo ratings yet
- TB 08 Building Envelope - CompressedDocument63 pagesTB 08 Building Envelope - CompressedNraisyahaldaf100% (1)
- Mies Van Der RoheDocument16 pagesMies Van Der Roheप्रणव प्रकाशNo ratings yet
- Cable-Stayed Glass Façades - 15 Years of Innovation at The Cutting EdgeDocument5 pagesCable-Stayed Glass Façades - 15 Years of Innovation at The Cutting Edgemuhammed_bulanNo ratings yet
- Farnsworth HouseDocument29 pagesFarnsworth HouseRazvan Luscov100% (1)
- Translucent ConcreteDocument22 pagesTranslucent ConcreteRicha Shah0% (1)
- CINDER BLOCKS AND BRICK WALLSDocument5 pagesCINDER BLOCKS AND BRICK WALLSrichardleebarker64No ratings yet
- Challenging Glass and Glass Performance DaysDocument17 pagesChallenging Glass and Glass Performance DaysBla'wof 69No ratings yet
- Advantages of Shell StructuresDocument3 pagesAdvantages of Shell StructuresNeven Ahmed HassanNo ratings yet
- Advantages of Shell Structures PDFDocument3 pagesAdvantages of Shell Structures PDFNeven Ahmed HassanNo ratings yet
- Advantages of Shell StructuresDocument3 pagesAdvantages of Shell StructuresHemangi Shah20% (5)
- T2.1 FacadesDocument13 pagesT2.1 FacadesPaula de la PeñaNo ratings yet
- Ha PPT On Frank GehryDocument51 pagesHa PPT On Frank GehryAadesh UikeyNo ratings yet
- Seismic Retrofitting of BuildingsDocument43 pagesSeismic Retrofitting of BuildingsAndreaOrtega100% (2)
- Cable-Stayed Glass Façades - 15 Years of Innovation at The Cutting EdgeDocument9 pagesCable-Stayed Glass Façades - 15 Years of Innovation at The Cutting Edgemuhammed_bulanNo ratings yet
- Cable-Stayed Glass Façades - 15 Years of Innovation at The Cutting EdgeDocument7 pagesCable-Stayed Glass Façades - 15 Years of Innovation at The Cutting Edgemuhammed_bulanNo ratings yet
- Door and Window Fenestration System PDFDocument77 pagesDoor and Window Fenestration System PDFEyob AleneNo ratings yet
- Structure and Building Envelope (AutoRecovered)Document17 pagesStructure and Building Envelope (AutoRecovered)Kimber Lee BaldozNo ratings yet
- Marshall Roffino 3501 Fall 2008 WebDocument28 pagesMarshall Roffino 3501 Fall 2008 WebGregNo ratings yet
- Voided SlabDocument34 pagesVoided SlabSuresh Chandra Mangena100% (1)
- Case Study Environmental ScienceDocument8 pagesCase Study Environmental ScienceNiesha RidzuanNo ratings yet
- Interlocking Compacted Earth Blocks (ICEB)Document9 pagesInterlocking Compacted Earth Blocks (ICEB)Zarah Ramirez100% (2)
- Unit 1 Glass BMC V PDFDocument31 pagesUnit 1 Glass BMC V PDFNivedhaNo ratings yet
- Advance Building Construcon-1Document34 pagesAdvance Building Construcon-1Raval ShivamNo ratings yet
- Traditional Casement WindowsDocument9 pagesTraditional Casement Windowsbuckley1212085No ratings yet
- 20th Century ArchitectureDocument47 pages20th Century Architecturepete carl anthone abrenicaNo ratings yet
- BT5 - Exam-2 - ReviewerDocument8 pagesBT5 - Exam-2 - ReviewerSen KimNo ratings yet
- 19 - Pritikulkarni - Elective ReportDocument14 pages19 - Pritikulkarni - Elective Report11Shraddha Ramraje GhorpadeNo ratings yet
- Advantage/Mulia Glass BlocksDocument34 pagesAdvantage/Mulia Glass BlocksYasmeenAbazaNo ratings yet
- Fiche - Prod - TFC - UD - 75 - 350-ACI - en - V04 Version TempDocument2 pagesFiche - Prod - TFC - UD - 75 - 350-ACI - en - V04 Version TempDifa LiuNo ratings yet
- Bolted Connection EvroSYDocument4 pagesBolted Connection EvroSYРостислав Василев100% (2)
- BUILDING - ForevaDocument3 pagesBUILDING - ForevaDifa LiuNo ratings yet
- Design Guide For Structure & FoundationDocument50 pagesDesign Guide For Structure & FoundationDifa Liu100% (1)
- SC Corrosion Book FinalDocument64 pagesSC Corrosion Book FinalDifa Liu100% (1)
- Aluminium AnalysisDocument38 pagesAluminium AnalysisDifa LiuNo ratings yet
- Msds-Grout HGG 70spDocument2 pagesMsds-Grout HGG 70spDifa LiuNo ratings yet
- 2014 237 X-HS X-CC - DFTM 2015 Engpdf Technical Information ASSET DOC 2597991Document6 pages2014 237 X-HS X-CC - DFTM 2015 Engpdf Technical Information ASSET DOC 2597991Difa LiuNo ratings yet
- Grout Optiroc HGG 70spDocument2 pagesGrout Optiroc HGG 70spDifa LiuNo ratings yet
- Method of Statement For OPTIROC HGG 70SPDocument1 pageMethod of Statement For OPTIROC HGG 70SPDifa LiuNo ratings yet
- 2013 265 - X-ET For Fastening Plastic Electrical Cable Trays and Junction Boxes PDFDocument4 pages2013 265 - X-ET For Fastening Plastic Electrical Cable Trays and Junction Boxes PDFDifa LiuNo ratings yet
- 2014 195 X-CR M - DFTM 2015 Engpdf Technical Information ASSET DOC 2597844Document5 pages2014 195 X-CR M - DFTM 2015 Engpdf Technical Information ASSET DOC 2597844Difa LiuNo ratings yet
- 2014 139 - X-EGN - X-GHP - X-GN - DFTM - 2015 - Engpdf - Technical - Information - ASSET - DOC - 2597819 PDFDocument5 pages2014 139 - X-EGN - X-GHP - X-GN - DFTM - 2015 - Engpdf - Technical - Information - ASSET - DOC - 2597819 PDFDifa LiuNo ratings yet
- Msds-Grout HGG 70spDocument2 pagesMsds-Grout HGG 70spDifa LiuNo ratings yet
- 2014 257 X-FB - DFTM 2015 Engpdf Technical Information ASSET DOC 2598645Document4 pages2014 257 X-FB - DFTM 2015 Engpdf Technical Information ASSET DOC 2598645Difa LiuNo ratings yet
- 2013 181 X-Em6h X-Ew6h X-Ef7h X-Em8h X-Em10h Ew10h - Threaded Studs For SteelDocument6 pages2013 181 X-Em6h X-Ew6h X-Ef7h X-Em8h X-Em10h Ew10h - Threaded Studs For SteelDifa LiuNo ratings yet
- 2014 Hilti Hit-Hy 200 With Hit-ZDocument5 pages2014 Hilti Hit-Hy 200 With Hit-ZDifa LiuNo ratings yet
- 2013 Hilti Hit-Hy 200 With Hit-VDocument4 pages2013 Hilti Hit-Hy 200 With Hit-VDifa LiuNo ratings yet
- 2015 187 X-BT - DFTM 2015 Engpdf Technical Information ASSET DOC 2597837Document8 pages2015 187 X-BT - DFTM 2015 Engpdf Technical Information ASSET DOC 2597837Difa LiuNo ratings yet
- 2013 201 - X-FCM Grating Fastening SystemDocument7 pages2013 201 - X-FCM Grating Fastening SystemDifa LiuNo ratings yet
- 2014 88 Technical Data Sheet For HSL-GR Heavy Duty Anchor Technical Information ASSET DOC 2331127Document9 pages2014 88 Technical Data Sheet For HSL-GR Heavy Duty Anchor Technical Information ASSET DOC 2331127Difa LiuNo ratings yet
- 2015 261 X-ECT MX X-EKS MX - DFTM 2015 Engpdf Technical Information ASSET DOC 2598110Document4 pages2015 261 X-ECT MX X-EKS MX - DFTM 2015 Engpdf Technical Information ASSET DOC 2598110Difa LiuNo ratings yet
- 2014 119 X-U - DFTM 2015 Engpdf Technical Information ASSET DOC 2597808Document9 pages2014 119 X-U - DFTM 2015 Engpdf Technical Information ASSET DOC 2597808Difa LiuNo ratings yet
- 2013 Hilti Hit-Hy 200 With His - (R) NDocument4 pages2013 Hilti Hit-Hy 200 With His - (R) NDifa LiuNo ratings yet
- 2015 111 X-HVB - DFTM 2015 Engpdf Technical Information ASSET DOC 2597807Document8 pages2015 111 X-HVB - DFTM 2015 Engpdf Technical Information ASSET DOC 2597807Difa LiuNo ratings yet
- X-C Nails For Concrete and Sand-lime-Masonry: General Information Dimensions Product DataDocument5 pagesX-C Nails For Concrete and Sand-lime-Masonry: General Information Dimensions Product DataDifa LiuNo ratings yet
- Machining of Polymer CompositesDocument321 pagesMachining of Polymer Compositessiva100% (1)
- Pyrex: 1915, Corning, New YorkDocument2 pagesPyrex: 1915, Corning, New YorkRene CovaNo ratings yet
- CLASSIFICATIONOFMATERIALSDocument17 pagesCLASSIFICATIONOFMATERIALSSethi LiluNo ratings yet
- False CeilingDocument16 pagesFalse Ceilingjyiuo fuhNo ratings yet
- WLP - Q1 - W3 ScienceDocument9 pagesWLP - Q1 - W3 ScienceCiv Eiram RoqueNo ratings yet
- Werner Vogel Glass Chemistry PDFDocument478 pagesWerner Vogel Glass Chemistry PDFJéssica Notório100% (1)
- The Electrical Properties of Disordered Metals PDFDocument254 pagesThe Electrical Properties of Disordered Metals PDFRafael olivaresNo ratings yet
- Tecno Spa - W80: Double and Single Partition SystemDocument51 pagesTecno Spa - W80: Double and Single Partition SystemEugeneNo ratings yet
- Aspects of Poly (Ethylene Terephthalate) Degradation For Archival Life and Environmental DegradationDocument23 pagesAspects of Poly (Ethylene Terephthalate) Degradation For Archival Life and Environmental Degradationmhk665No ratings yet
- Materials 15 07403 v2Document17 pagesMaterials 15 07403 v2Amina DinariNo ratings yet
- Pilkington 1997 Review Lecture The Float Glass ProcessDocument26 pagesPilkington 1997 Review Lecture The Float Glass ProcessJabed MohammedNo ratings yet
- Certificate of RegistrationDocument26 pagesCertificate of RegistrationVikas AgarwalNo ratings yet
- PDF Glassmaking PDFDocument5 pagesPDF Glassmaking PDFAli AliNo ratings yet
- AWA AS1288 Glass GuideDocument96 pagesAWA AS1288 Glass GuideGayan WeerasekeraNo ratings yet
- Polyphenylene Sulfide (PPS) Plastic - Properties & ApplicationsDocument8 pagesPolyphenylene Sulfide (PPS) Plastic - Properties & ApplicationsHari KiranNo ratings yet
- Creative Glass Blowing - Scientific and OrnamentalDocument216 pagesCreative Glass Blowing - Scientific and OrnamentalJesy D WheelerNo ratings yet
- Buku Neurologi DasarDocument4 pagesBuku Neurologi Dasarrika mayasariNo ratings yet
- Cqs 158Document5 pagesCqs 158David DomokosNo ratings yet
- Exterior: CladdingDocument11 pagesExterior: CladdingAdham ElgradlyNo ratings yet
- RRLDocument4 pagesRRLjeema dometitaNo ratings yet
- Noritake Super Porcelain EX-3 IFU 202009 25 EU LanguagesDocument54 pagesNoritake Super Porcelain EX-3 IFU 202009 25 EU LanguagesDental OutletNo ratings yet
- Asian Architecture Project 1: Case Study Paper Presentation SlidesDocument15 pagesAsian Architecture Project 1: Case Study Paper Presentation SlidesWeiYingSabrinaNo ratings yet
- Determination of Safe Thickness GlassDocument12 pagesDetermination of Safe Thickness GlassArun Mohan100% (1)
- Get Basics Product Design Material Thoughts David Bramston PDF ebook with Full Chapters NowDocument50 pagesGet Basics Product Design Material Thoughts David Bramston PDF ebook with Full Chapters Nowletteordal0y100% (3)
- Department of ConsDocument72 pagesDepartment of ConsPalak ShahNo ratings yet
- P-Draft For Specification For GFRP Bars Doc - CED 54 19165 PDocument14 pagesP-Draft For Specification For GFRP Bars Doc - CED 54 19165 Pmahesh sherkhaneNo ratings yet
- Silicon Oxycarbide Glasses and Glass-Ceramics: "All-Rounder" Materials For Advanced Structural and Functional ApplicationsDocument41 pagesSilicon Oxycarbide Glasses and Glass-Ceramics: "All-Rounder" Materials For Advanced Structural and Functional ApplicationsMagui Ros MonNo ratings yet
- Professional IndustrialproductsDocument32 pagesProfessional IndustrialproductsEscurçó NegreNo ratings yet
- Blank BPSU TemplateDocument6 pagesBlank BPSU TemplateClarina Alviz BerganteNo ratings yet
- Float Glass PriceDocument3 pagesFloat Glass PricegtarasanNo ratings yet



