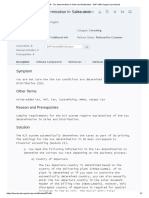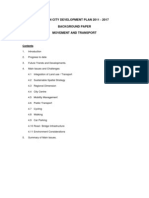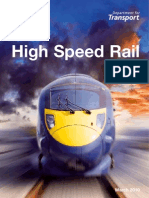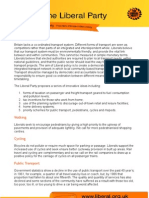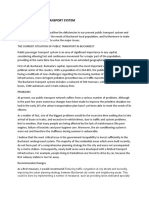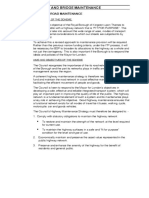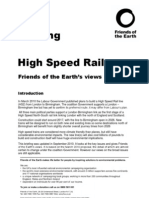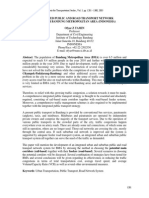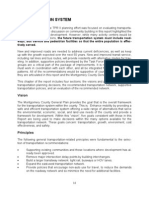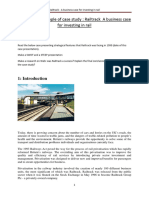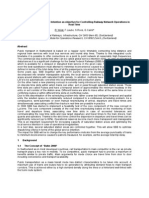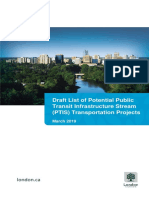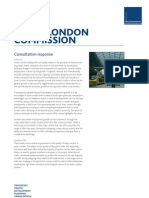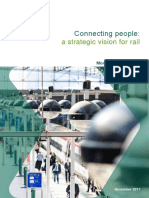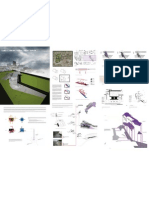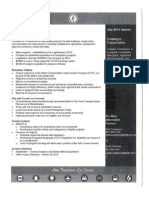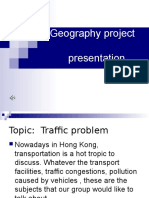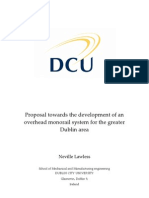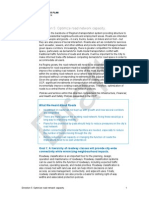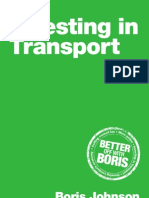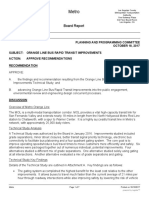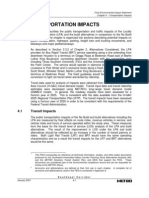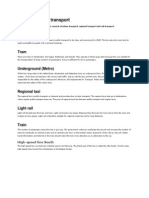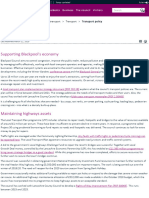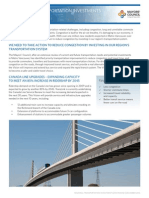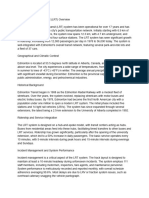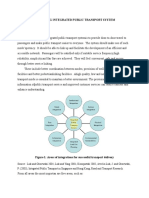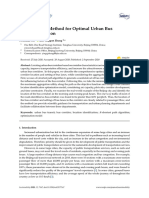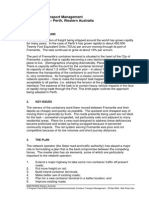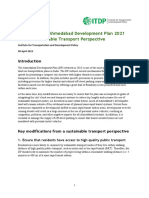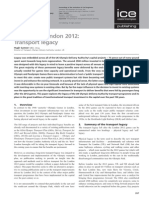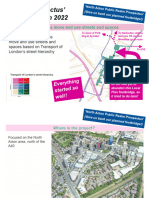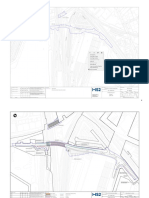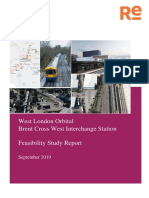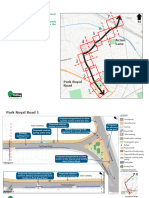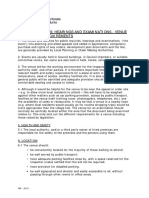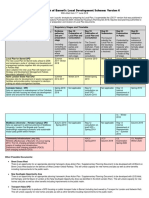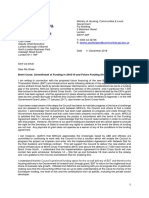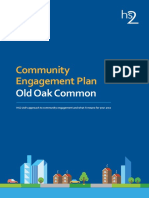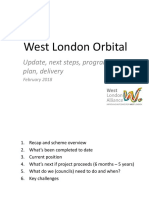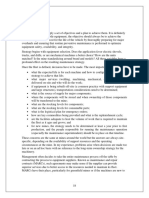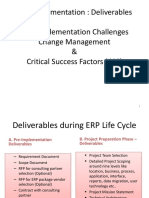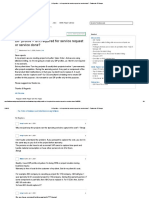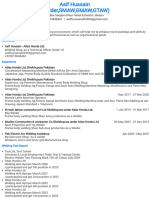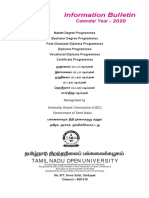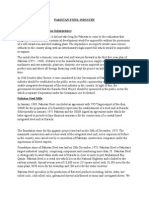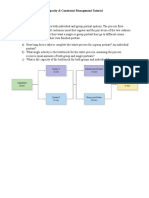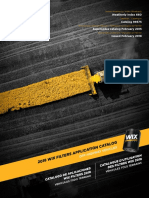Transport Vision: Cricklewood, Brent Cross and West Hendon Development Framework
Transport Vision: Cricklewood, Brent Cross and West Hendon Development Framework
Uploaded by
scribdstorageCopyright:
Available Formats
Transport Vision: Cricklewood, Brent Cross and West Hendon Development Framework
Transport Vision: Cricklewood, Brent Cross and West Hendon Development Framework
Uploaded by
scribdstorageOriginal Description:
Original Title
Copyright
Available Formats
Share this document
Did you find this document useful?
Is this content inappropriate?
Copyright:
Available Formats
Transport Vision: Cricklewood, Brent Cross and West Hendon Development Framework
Transport Vision: Cricklewood, Brent Cross and West Hendon Development Framework
Uploaded by
scribdstorageCopyright:
Available Formats
42
Transport Vision
Introduction
Travel in outer London is, and will remain, predominantly by car. This places significant pressure on available road space. Sustainable development on the scale envisaged within the Development Framework is only feasible if a high proportion of new trips can be made by non-car modes. The challenge is to implement the Framework in a manner that will unlock the area for regeneration, acknowledging the opportunities and overcoming the constraints of the existing transport infrastructure and the improvements that can be delivered by new development opportunities. As Section 3 describes, the area is currently bisected by several strategic highways that have an important function in distributing traffic within London as a whole and beyond. The key roads within the area include the M1 motorway, the A406 North Circular Road and the A41 Hendon Way. The A5 is an important Borough road. The configuration of main roads and railways within the area offers great potential, but currently limits accessibility. This is addressed by the transport vision in the form of new and improved local linkages. The Development Framework includes a series of major highway infrastructure proposals that will ensure that the strategic road network continues to operate satisfactorily. Local highway and traffic management measures will safeguard the efficient operation of local distributor and residential access roads whilst minimising potential ratrunning by through traffic. The transport vision has been developed in consultation with key transportation authorities, including Transport for London (TFL), the Highways Agency and the Department for Transport Rail (DFT), formerly the Strategic Rail Authority (SRA). The principles of the transport vision are illustrated on Figure 23. The transport vision is an integral part of the land use proposals, and together they aim to minimise additional car use through the application of the following principles:
Create a new outer London town centre that will reduce journeys into Central London during periods of peak travel demand. Mixed use development that creates opportunities for short local trips and linked trips, especially by non-car modes of travel. New and improved public transport services that provide additional capacity, new links between areas and an overall higher standard of service. Integration between modes to facilitate access by public transport to the area. Improved accessibility and convenience to walking and cycle routes to make journeys easier and more attractive. Limited new parking associated with development to discourage the use of the car for nonessential journeys.
Cricklewood, Brent Cross and West Hendon Development Framework
Key
Regeneration Area Existing Shopping Centre Existing Multi-storey Car Park Proposed Multi-storey Car Park Basement/ Undercroft Parking Underground Station Proposed Bus Station Existing Rail Station Proposed Rail Station and Public Transport Interhence Existing Primary Vehicular Circulation Existing Road Network Rapid Transit System (illustrative) Secondary Vehicular Circulation Tertiary Vehicular Access (illustrative) New Bridge New Pedestrian Bridge Pedestrian Street Network Within Town Centre Brent River Walkway Pedestrian Environment and Junction Improvement 1. 2 3 4 5. 6. 7. Staples Corner/ M1 Junction A406/ A41 Mid-level roundabout New connection to A41 New connection to A5 A5/ Cricklewood Lane Claremont Road/ Cricklewood Lane The Broadway
Pedestrian/ Cyclists network are not shown on this map.
Figure 23: Access and movement
43
44
Movement Strategy
Transport improvements have been identified to accommodate projected increases in travel demand associated with the proposed land uses described in the Development Framework. Travel demand has been assessed by land use to estimate movements by mode of travel, time of day, and direction of trips. The estimates reflect the transport initiatives proposed, including the effect of constrained parking at commercial developments and the provision of significantly enhanced public transport services. The travel demand forecasts have been agreed with TFL Overall, new trips to the area by different modes will be as follows: Public Transport Bus Rail London Underground Private car (including passengers) Walk Cycle Other (including taxis) 49% 27% 16% 6% 34% 13% 2% 2%
The movement strategy has been developed to include measures that will maintain or improve current conditions for existing highway and public transport users, provide enhanced access to all parts of the regeneration area, and improve the capacity of all travel modes consistent with the above forecasts of demand. Integration
The improvements delivered by the transport vision will assist the integration of the new development with surrounding areas. This will include new and improved local access roads and pedestrian cycle links. The improved and extended Brent Cross bus station, the interchange at the additional railway station, and the existing Brent Cross Underground Station represent the key transport interchanges in the Framework. These will be integrated into the surrounding area through RTS, bus, walking and cycle routes, utilising the new Spine Road, the High Street, the replacement Tempelhof Bridge and the new pedestrian footbridges. The replacement Tempelhof Bridge over the A406 North Circular Road with improved provision for all road users, including pedestrians, will be the key link within the new town centre. The railway station will be linked to the A5 Edgware Road by a new road bridge, overcoming issues of east-west severance, increasing the catchment area of the new station and expanding bus routing opportunities that avoid Staples Corner. Improvements will be made to the footway and cycle network to provide convenient access from the surrounding areas to the new facilities within the regeneration area and to provide easy access for residents to facilities in the surrounding areas. These will include the two new proposed pedestrian bridges over the A41 and the A406 linking Brent Cross shopping centre, Brent Cross Underground Station, and the additional rail station via the High Street.
A proportion of the rail and underground trips will access stations using the proposed Rapid Transit System (RTS). Walking trips are based on observations and are likely to include some longer distance movements from Hendon Central and Brent Cross underground stations. The forecasts by mode vary significantly by the land use of the origin or destination of the journey. For example, trips to commercial office developments have a greater proportion of public transport based trips (64%) than those to residential developments (37%). In total, it is forecast that the land use proposals within the Framework will generate 132,800 new person trips per 12-hour weekday into the area, including 29,100 additional vehicles. An additional 35,800 passengers per day will arrive by bus and 28,900 passengers will arrive by rail or underground. Walking and cycle journeys will be shorter in distance and many of these will be made entirely within the area. The modal split relates to movement of people and does not include service vehicles. The arrival by bus includes passangers on the bus network as a whole and the Rapid Transit System (see overleaf).
Delivering the Vision
The high proportion of travel by sustainable modes will be delivered by the provision of a comprehensive and extensive package of improvements to the transportation network.
The opening up of the Cricklewood Rail and Eastern Lands provides an opportunity to introduce a more comprehensive and integrated public transport network to the area. Brent Cross bus and Underground station and the additional railway station will provide public transport interchanges through which a number of existing and new bus services will operate, thus extending links into surrounding areas. A Rapid Transit System (RTS) will serve the existing Cricklewood and additional station, the Market Square, Brent Cross Shopping Centre, the Eastern Lands, and Brent Cross Tube Station. This will provide fast links, interchange opportunities and better integration between public transport modes. The High Street and improved highway and pedestrian links into neighbouring communities will assist in overcoming barriers to movement and better integrating local amenities. Strategic highway junctions will be improved to accommodate additional vehicle trips.
Existing bus routes will be improved as appropriate with higher frequency services and/or higher capacity vehicles to serve existing communities throughout the regeneration area.
A replacement Brent Cross bus station will be constructed. It will be conveniently located to serve the High Street and designed to accommodate the enhanced services that will be provided by the transport vision with capacity to handle passenger volumes allowing for growth over the levels forecast. The bus station will provide an interchange between conventional bus services and the RTS. The layout of the bus station will be agreed with TFL. The RTS route to Brent Cross Underground Station will benefit from an improved underpass under the A41. Walking distances, between alighting stops and the town centre will be minimised. An interchange for buses and the RTS will be provided at the additional railway station allowing easy transfer between bus and train and maximising the attractiveness of rail for longer distance journeys.
Buses
The existing Brent Cross bus station is the focal point for many of the existing bus services in north west London. The transport vision seeks to build on this through the provision of new services, enhanced frequencies and improved vehicles on existing services. Brent Cross bus station will be expanded to double its present capacity and include a full range of modern passenger facilities. A comprehensive and high quality bus network will connect the regeneration area to a wide range of destinations in northwest London and encourage greater use of buses. New routing opportunities will be created by the provision of the A5 bridge and the A41 junction. The improvement to bus services delivered by the transport vision will be able to accommodate the additional 35,800 daily bus trips into the area. Several possible new services have been identified to serve the regeneration area. The details of the operation of these services will be discussed and agreed with London Buses to provide adequate capacity and maximise the number of people with convenient access by bus from within the surrounding catchment area. The only bus services currently operating through Cricklewood are on three routes running along Claremont Road. A new spine road to the west of Brent Terrace continuing along the High Street and over the replacement bridge to the town centre on the north side of the A406 North Circular Road presents the opportunity to expand existing routes so they can serve the additional railway station and the adjacent development opportunity areas.
Main Line Railway Station
An additional railway station will be located to the south-west of the new town centre. The railway station will be part of a public transport interchange with the RTS and bus services. The railway station will be designed in accordance with modern standards with personal safety and accessibility as high priorities. The railway station will improve access from areas to the west of the regeneration area by the provision of the new bridge over the railway. Bus services planned to stop at the station will serve Cricklewood, Kilburn, the West End, Golders Green, Finchley, Willesden, Wembley, Neasden, Hendon and Edgware. The railway station will initially be served by 8-car Thameslink trains, but designed to accommodate 12 cars to take advantage of future improved service and capacity enhancements. It is envisaged that at least four trains per hour in each direction will call at the station, increasing to eight trains during peak periods.
The construction of the railway station does not result in technical reasons why trains cannot continue to stop at the existing Cricklewood station.
45
46
A proportion of the catchment area of the existing station, particularly to the north may find the location of the new railway station more convenient.
TFL is developing the inherited major improvements to the A406 North Circular Road at Brent Street, Henlys Corner and Bounds Green, which will overcome the existing lack of capacity to the east of the regeneration area. The three junctions do not have spare capacity in peak periods to accommodate additional traffic from the land uses described in the Framework. Proposals have been developed for the M1 and A5 junctions that would remove the existing roundabouts and replace them with traffic signals, segregating major conflicting traffic movements and easing congestion. Significant additional east-west capacity will be created by opening up additional rail arches to vehicular traffic. The A41 mid-level junction will also be improved, and a new junction created on the A41 (near the existing food store) to enable access to the Eastern Lands.
Rapid Transit System (RTS) The RTS will be distinctively liveried and operate in a complementary way to conventional bus services. It will provide a fast and frequent metro-style turn-up-and-go service with limited stops.
The RTS provides an important function running through the heart of the regeneration area. Its main purpose will be to link the Northern Line at Brent Cross Underground Station with the Midland Mainline at Cricklewood Station via the new town centre. It also provides a fast shuttle along the length of the High Street. The service will operate with modern low floor and low emission vehicles providing dual entry and exit points. The service will run mainly on newly constructed or widened roads within the regeneration area to facilitate reliable operation.
Local Road Network
The configuration of strategic highway routes and railway lines currently limits accessibility by road to the regeneration area. A key objective is to link these areas more effectively with the surrounding network. A series of improvements are proposed to provide better accessibility. A key proposal for internal traffic circulation is the replacement Tempelhof Bridge. The replacement bridge will provide a link between the two parts of the new High Street north and south of the A406 North Circular Road. The bridge will form part of the RTS route. The town centre on the south side of the A406 North Circular Road will be accessible from the replacement bridge and the proposed A41 junction, as well as from the south. The High Street (south) will continue via the additional railway station into a spine road running west of Brent Terrace and connecting with Claremont Road in the south. A new bridge over the railway will connect the High Street with the A5 Edgware Road. Two new local access roads will link the High Street with Claremont Road to provide access to the town centre from surrounding residential areas. Access to the town centre on the north side of the A406 North Circular Road will be rationalised by the provision of a new on-slip direct to the A406 North Circular Road and a link from the A406/A41 mid-level roundabout into a new junction with Prince Charles Drive. The new connections simplify access to the town centre on the north side of the A406 North Circular Road and reduce traffic entering via Tilling Road and Renters Avenue roundabout. The majority of traffic generated by the Framework proposals will access the strategic network or the A5 directly via existing or new connections described above. A small element of additional traffic will use local distributor roads to access development opportunities and may cause additional problems on the highway network that would need to be mitigated, possibly by road improvements. Proposals have been identified to provide additional lanes at the junction of Claremont Road with the A407 Cricklewood Lane, but other improvements may be necessary. Capacity restraints will be relieved in West Hendon town centre by the widening of the A5 and junction improvements.
Strategic Road Network
The area cannot be developed as envisaged in the Framework unless improvements are made to the strategic highway network. Strategic routes are the M1, A406 and A41. The effective running of traffic on the A406 North Circular Road is key to meeting the aims of the transport vision.
Development proposals must provide additional traffic capacity at the following junctions: M1/A406 North Circular Road A406 North Circular Road/A5 Staples Corner A406 North Circular Road /A41 Hendon Way
It is important that the proposals within the Framework do not worsen conditions on the local highway network and that any impacts are mitigated.
Such effects are expected to be marginal and will depend upon the precise direction and routeing of vehicle trips. This will need to be assessed, as the proposals are developed, and suitable measures incorporated where necessary to mitigate any adverse impacts.
Community Facilities Leisure (excluding Town Centre North) Commercial (Freight and Waste Recycling Facilities)
1 space per 3-5 Staff 1 space per 22 m2
Pedestrian and cycle routes
The transport vision will encourage sustainable walking and cycle travel modes by providing a network of routes within the area and improved links with surrounding communities and transport facilities. The objective of the vision is to increase demand for short to medium length trips by providing attractive facilities for pedestrians and cyclists. The High Street will create a high amenity pedestrian spine providing connectivity between Brent Cross Underground Station, Brent Cross Shopping Centre, the Market Square, and the new Railway Station. The High Street will connect to the Eastern Lands via a main street which will vary in character and use. New pedestrian footbridges will be constructed over the A41 and A406, and new links from the High Street formed into surrounding residential areas to overcome barriers to movement that currently exist and to encourage sustainable travel. The Town Centre North will become more accessible from neighbouring residential areas and underground stations. Given the complexity of the existing highway network some footbridges and underpasses will be required. The environmental quality of existing structures will be improved, particularly on routes connecting new development within the regeneration area with surrounding public transport facilities. All new footway and cycleway links will be designed to be safe and secure. A package of measures designed to encourage cycling by providing clear, more direct and safer links within the new town centre will be implemented. The footways and cycleways will generally run adjacent to the new highway system, but there will also be some separate routes. Measures will be provided to make walking and cycling more attractive including: CCTV and improved lighting at strategic points managed by a central control area Cycle parking for visitors and shoppers at prominent positions close to the entrances of individual developments Secure cycle parking and shower and changing facilities with lockers for staff that cycle to work Promotional campaigns and local information
Operational Parking
These parking standards are appropriate in areas highly accessible by public transport, which will be achieved in the town centre with the improved services described above. The application of these standards will need to be accompanied by complementary on-street controls to prevent displacement into residential areas. Detailed proposals will need to address the effective management of both on and off-street parking in the area.
As development proposals come forward they will need to be supported by comprehensive transport assessments prepared in accordance with best practice.
The Way Forward
This transport vision has been prepared in consultation with key partners with the objective of guiding the preparation of development proposals and supporting infrastructure improvements that will maximise the use of sustainable travel modes and minimise the use of the private car. Transport assessments will take the transport vision and its principles forward. The transportation assessments should demonstrate that traffic generated by development proposals could be accommodated on the improved highway network without additional delays to traffic. Where it is not possible to demonstrate that at individual access junctions would be lower with the improvements than otherwise without development proposed within the Framework, it must be shown that excess delays can be mitigated by either of the following: further public transport initiatives that will reduce traffic and free capacity for additional development traffic measures to encourage greater use of non-car modes or additional parking restraint availability of acceptable alternative routes to allow traffic to avoid busy junctions
With the provision of safe and attractive facilities, all localised trips within the regeneration area and its environs will be more attractive on foot or by cycle.
Parking
The following parking standards will be applied to proposals that come forward within the area defined by the Development Framework. Residential B1-B8 Employment Retail and leisure within Town Centre North Other town centre retail Hotels New Mainline Railway Station
1 space per unit 1 space per 300 m2 7,600 spaces (No further car parking to that currently permitted) As set out within the London Plan 1 space per 2 bedrooms, plus 1 space per 5 seats for conference facilities Parking only for disabled passengers and staff and pick up and set down
Strategic junction improvements have been discussed with the Highways Agency and TFL and they have confirmed that there are no significant obstacles to the implementation of the proposals described with the Framework, subject to the further design and safety approvals required before the works and any contingent development are able to proceed. A comprehensive package of public transport improvements has been formulated. Design and implementation issues will need to be discussed with and approved by the relevant authorities.
47
You might also like
- ARCH 115A: Architectural Design 5Document15 pagesARCH 115A: Architectural Design 5JUSTIN LYLE UGALDENo ratings yet
- 2018 Brent Labour ManifestoDocument20 pages2018 Brent Labour ManifestoscribdstorageNo ratings yet
- Tax Determination in Sales and Distribution - SAP ONE Support LaunchpadDocument1 pageTax Determination in Sales and Distribution - SAP ONE Support LaunchpadGuest GuestNo ratings yet
- Movement and Transport - Background PaperDocument13 pagesMovement and Transport - Background PaperdublinieNo ratings yet
- The London Plan Malp March 2016 - Chapter 6 - Londons Transport PDFDocument57 pagesThe London Plan Malp March 2016 - Chapter 6 - Londons Transport PDFiliosXvanillaXXNo ratings yet
- High Speed Rail Command PaperDocument153 pagesHigh Speed Rail Command PaperHighSpeedRail100% (2)
- TransportDocument6 pagesTransportJames O'RourkeNo ratings yet
- Transportation MPD 2021Document12 pagesTransportation MPD 2021Shashikant Nishant SharmaNo ratings yet
- Report On Public Transport SystemDocument2 pagesReport On Public Transport SystemAmina StoenescuNo ratings yet
- Highway and Bridge MaintenanceDocument34 pagesHighway and Bridge MaintenanceProkopNo ratings yet
- Transit Investments Fact Sheets Burnaby/New WestDocument2 pagesTransit Investments Fact Sheets Burnaby/New WestCKNW9800% (1)
- High - Speed - Rail Friends of The EarthDocument4 pagesHigh - Speed - Rail Friends of The EarthHighSpeedRailNo ratings yet
- Surrey City Centre Transportation PlanDocument9 pagesSurrey City Centre Transportation PlanPaulNo ratings yet
- Proceedings of The Eastern Asia Society For Transportation Studies, Vol. 5, Pp. 1281 - 1300, 2005Document3 pagesProceedings of The Eastern Asia Society For Transportation Studies, Vol. 5, Pp. 1281 - 1300, 2005Riki OktaNo ratings yet
- Transportasi Perkotaan BerkelanjutanDocument34 pagesTransportasi Perkotaan BerkelanjutanArbiel GhumlasNo ratings yet
- A Railtrack Case StudyDocument8 pagesA Railtrack Case StudyPrabubroto JaunandarNo ratings yet
- dot khaleej times advertorialسعيدDocument2 pagesdot khaleej times advertorialسعيدkajoomyNo ratings yet
- Public Transport PlanDocument44 pagesPublic Transport PlanMurali Ramanath100% (2)
- 64 Scottish Association For Public TransportDocument3 pages64 Scottish Association For Public TransportIain Gray MSPNo ratings yet
- Transportation System: Ways, Bus Service and Pedestrian Facilities So That The Entire Population Is Effec-Tively ServedDocument38 pagesTransportation System: Ways, Bus Service and Pedestrian Facilities So That The Entire Population Is Effec-Tively ServedPlanning DocsNo ratings yet
- PassengerDocument34 pagesPassengerapi-274582842No ratings yet
- Strategy - An Example of Case Study - Railtrack A Business Case For Investing in Rail - February 2017 - Page SettedDocument9 pagesStrategy - An Example of Case Study - Railtrack A Business Case For Investing in Rail - February 2017 - Page SettedPaz ShermilaNo ratings yet
- Sustainable Global Service Intention As Objective For Controlling Railway Network Operations in Real TimeDocument13 pagesSustainable Global Service Intention As Objective For Controlling Railway Network Operations in Real TimeCazan Andrei-MarianNo ratings yet
- TransportDocument9 pagesTransportannaicamalhotraNo ratings yet
- TRANSIT List Staff Report-11-40Document30 pagesTRANSIT List Staff Report-11-40The London Free PressNo ratings yet
- Transportation-Efficient Land Use PlaningDocument5 pagesTransportation-Efficient Land Use PlaningMaroof AnsariNo ratings yet
- LP2011 Annex 1Document16 pagesLP2011 Annex 1MMagdalena CarrascoNo ratings yet
- Network Transport DesignDocument30 pagesNetwork Transport Designlefreak1979No ratings yet
- Outer London Commission ResponceDocument4 pagesOuter London Commission ResponceJohn SirautNo ratings yet
- Metrolink Brochure p3Document24 pagesMetrolink Brochure p3Sara TahirNo ratings yet
- Connecting People:: A Strategic Vision For RailDocument44 pagesConnecting People:: A Strategic Vision For Railsteviani lellyanaNo ratings yet
- M C P D: RecommendationsDocument84 pagesM C P D: RecommendationsPlanning DocsNo ratings yet
- Transport YMDocument1 pageTransport YMcamiayoungNo ratings yet
- Corridors of Commerce Met CouncilDocument5 pagesCorridors of Commerce Met CouncilConnollyKuhlGroupNo ratings yet
- Transport Problems and SolutionsDocument28 pagesTransport Problems and Solutionssara AbdelazizNo ratings yet
- Proposal Towards The Development of An Overhead Monorail System For The Greater Dublin AreaDocument14 pagesProposal Towards The Development of An Overhead Monorail System For The Greater Dublin AreaNeville LawlessNo ratings yet
- Direction 5Document10 pagesDirection 5IBI_TransportationNo ratings yet
- How To Make Modal Shift From Road To Rail Possible in The European Transport Market, As Aspired To in The EU Transport White Paper 2011Document14 pagesHow To Make Modal Shift From Road To Rail Possible in The European Transport Market, As Aspired To in The EU Transport White Paper 2011Kesharkala PckgingNo ratings yet
- A Grand Gateway For DenverDocument3 pagesA Grand Gateway For DenverMutiara Citra AdindaNo ratings yet
- Going UndergroundDocument6 pagesGoing Undergroundalwil144548No ratings yet
- Boris Johnson 2012 Transport Manifesto FinalDocument40 pagesBoris Johnson 2012 Transport Manifesto FinalBackBoris2012No ratings yet
- Public Transit Overhaul - Enhancing Bus and Train Services in Ireland CitiesDocument7 pagesPublic Transit Overhaul - Enhancing Bus and Train Services in Ireland CitiesTafura KhatunNo ratings yet
- SR - Professional Course (Bridges and General) Session No. 822 (From 21-04-08 To 16-05-08)Document53 pagesSR - Professional Course (Bridges and General) Session No. 822 (From 21-04-08 To 16-05-08)Pawan GargNo ratings yet
- West Cornwall Transport InterchangeDocument12 pagesWest Cornwall Transport InterchangeseadogitscribdNo ratings yet
- Draft Tourism and Transport Action Plan 18 Jan 2012 - tcm30-32577Document13 pagesDraft Tourism and Transport Action Plan 18 Jan 2012 - tcm30-32577somaelipsisNo ratings yet
- Orange Line Improvements Staff ReportDocument7 pagesOrange Line Improvements Staff ReportMetro Los AngelesNo ratings yet
- Chapter 4 Transportation Impacts.141320Document36 pagesChapter 4 Transportation Impacts.141320Kevin WhitedNo ratings yet
- Holanda - Notas Varias TransporteDocument6 pagesHolanda - Notas Varias TransportejbsandovalNo ratings yet
- Transport PolicyDocument5 pagesTransport Policyddymarissa_433805462No ratings yet
- Bus Stop Location ..... READ.....Document10 pagesBus Stop Location ..... READ.....Zaid Mohammad AlRababahNo ratings yet
- TFL Business PlanDocument17 pagesTFL Business Planafodfgqbcvkhdo100% (1)
- Transit Investments Fact Sheet RichmondDocument2 pagesTransit Investments Fact Sheet RichmondCKNW980No ratings yet
- Edmonton Light Rail Transit (LRT) OverviewDocument87 pagesEdmonton Light Rail Transit (LRT) OverviewdanielNo ratings yet
- Hongkong Integrated Transport SystemDocument9 pagesHongkong Integrated Transport SystemLayla SurayyaNo ratings yet
- Identification Method For Optimal Urban Bus CorridDocument22 pagesIdentification Method For Optimal Urban Bus CorridKeny TotoNo ratings yet
- Container Transport Management A Case Study - Perth, Western Australia Bob PetersDocument3 pagesContainer Transport Management A Case Study - Perth, Western Australia Bob PetersMuji_MSNo ratings yet
- Ahmedabad DP ReviewDocument9 pagesAhmedabad DP ReviewsuryaNo ratings yet
- Ap20105 Acm 34 s3 Iom Final TestDocument6 pagesAp20105 Acm 34 s3 Iom Final TestRajdip SilNo ratings yet
- Transportation System Development Goals and ObjectivesDocument8 pagesTransportation System Development Goals and ObjectivesSaciid LaafaNo ratings yet
- Transport Volume 165 Issue TR4 Delivering London 2012: Transport Legacy SumnerDocument9 pagesTransport Volume 165 Issue TR4 Delivering London 2012: Transport Legacy Sumnercu1988No ratings yet
- 'Return Loads' to Increase Transport Resources by Avoiding Waste of Empty Vehicle Running.From Everand'Return Loads' to Increase Transport Resources by Avoiding Waste of Empty Vehicle Running.No ratings yet
- 2024-02-28 North Acton Station Issues and Unlawful OPDC ActionsDocument11 pages2024-02-28 North Acton Station Issues and Unlawful OPDC ActionsscribdstorageNo ratings yet
- 2020-10 Local Plan Board PresentationfinalDocument35 pages2020-10 Local Plan Board PresentationfinalscribdstorageNo ratings yet
- 2020-11 HS2 Application - Old Oak Common Lane and Central LineDocument18 pages2020-11 HS2 Application - Old Oak Common Lane and Central LinescribdstorageNo ratings yet
- WLO Brent Cross West Interchange Feasibility Study Report Rev P02Document68 pagesWLO Brent Cross West Interchange Feasibility Study Report Rev P02scribdstorageNo ratings yet
- 6.4896 CO CSPL Command Paper On Local Government Standards v4 WEBDocument110 pages6.4896 CO CSPL Command Paper On Local Government Standards v4 WEBscribdstorageNo ratings yet
- Park Royal Road and Acton Lane Location PlanDocument8 pagesPark Royal Road and Acton Lane Location PlanscribdstorageNo ratings yet
- 2019-09 TFL WLO TEG 190925 Kumapley Slides 1-37Document37 pages2019-09 TFL WLO TEG 190925 Kumapley Slides 1-37scribdstorageNo ratings yet
- Venue and FacilitiesDocument8 pagesVenue and FacilitiesscribdstorageNo ratings yet
- 2019-02-27 West London Orbital ReportDocument10 pages2019-02-27 West London Orbital ReportscribdstorageNo ratings yet
- 2019-02-20 Policy & Resources Committee Brent Cross ReportDocument18 pages2019-02-20 Policy & Resources Committee Brent Cross ReportscribdstorageNo ratings yet
- 2018-11 Id-01 Inspectors Initial Questions Qs1-23Document8 pages2018-11 Id-01 Inspectors Initial Questions Qs1-23scribdstorageNo ratings yet
- LDS 2018Document2 pagesLDS 2018scribdstorageNo ratings yet
- 2018-12-11 Appendix 3 MHCLG Letter Brent Cross - Commitment of Funding in 2018-19 and Future Funding StrateDocument2 pages2018-12-11 Appendix 3 MHCLG Letter Brent Cross - Commitment of Funding in 2018-19 and Future Funding StratescribdstorageNo ratings yet
- Community Engagement Plan: Old Oak CommonDocument32 pagesCommunity Engagement Plan: Old Oak CommonscribdstorageNo ratings yet
- 2018 12 19 TFL OOC Stations Potential London Overground Stations Old Oak Response To Issues RaisedDocument78 pages2018 12 19 TFL OOC Stations Potential London Overground Stations Old Oak Response To Issues RaisedscribdstorageNo ratings yet
- 2018-05 Greengauge21 Beyond - HS2WEBDocument220 pages2018-05 Greengauge21 Beyond - HS2WEBscribdstorageNo ratings yet
- 2018-02 West London Orbital Presentation - February 2018Document10 pages2018-02 West London Orbital Presentation - February 2018scribdstorageNo ratings yet
- 2018-03-12 Barnet Growth Committee Brent Cross Cricklewood Update ReportDocument16 pages2018-03-12 Barnet Growth Committee Brent Cross Cricklewood Update ReportscribdstorageNo ratings yet
- 2018 04 Barnet UNISON Capita Report 2018Document56 pages2018 04 Barnet UNISON Capita Report 2018scribdstorageNo ratings yet
- Have Your Say On The Local Plan For Old Oak and Park RoyalDocument4 pagesHave Your Say On The Local Plan For Old Oak and Park RoyalscribdstorageNo ratings yet
- GL70 Brent Cross Thameslink A1 All Boards P12 LRDocument12 pagesGL70 Brent Cross Thameslink A1 All Boards P12 LRscribdstorageNo ratings yet
- 2017-09 7b. Draft Feasbility StudyDocument101 pages2017-09 7b. Draft Feasbility StudyscribdstorageNo ratings yet
- Applying Some Quality Control Charts To Study The Strength of Building Concrete Blocks and Clay Building Brricks PDFDocument44 pagesApplying Some Quality Control Charts To Study The Strength of Building Concrete Blocks and Clay Building Brricks PDFTran Huynh NamNo ratings yet
- Mining RCMDocument6 pagesMining RCMShehzadNo ratings yet
- Windows 10 KMS KeysDocument3 pagesWindows 10 KMS Keyspeter_córdova_3No ratings yet
- Mechanical Engineering-Course OutcomesDocument17 pagesMechanical Engineering-Course OutcomesMUSKAN PRNNo ratings yet
- Session 11-Introduction To ERPDocument17 pagesSession 11-Introduction To ERPPrakhar SInghNo ratings yet
- Vol1Document6 pagesVol1Nathan Scarpa100% (1)
- Isometric: Boddington GoldDocument1 pageIsometric: Boddington Goldb_m_leeNo ratings yet
- Acc Statement 1020010537121 2023-01-01 2023-01-31 20230131193025Document2 pagesAcc Statement 1020010537121 2023-01-01 2023-01-31 20230131193025TheBlackJenny TBJNo ratings yet
- Automotive Resource GuideDocument233 pagesAutomotive Resource GuideAndrei ItemNo ratings yet
- Inventory Management PDFDocument25 pagesInventory Management PDFmnsk26No ratings yet
- MBTA Design-Build Procurement Guidelines Rev. 05-17-2011Document45 pagesMBTA Design-Build Procurement Guidelines Rev. 05-17-2011yaredNo ratings yet
- DIP Profile - Is It Required For Service Request or Service Done?Document9 pagesDIP Profile - Is It Required For Service Request or Service Done?SUDHIRNo ratings yet
- CV Resume AsifDocument2 pagesCV Resume Asifasifhussainahl3304No ratings yet
- TNOUDocument19 pagesTNOUanishkrishnannayarNo ratings yet
- Pakistan Steel IndustryDocument3 pagesPakistan Steel IndustrySee_star99100% (1)
- Tutorial HO - Capacity & ConstraintDocument7 pagesTutorial HO - Capacity & ConstraintMarcus Khan0% (1)
- Sujeet Kumar: EquipmentsDocument3 pagesSujeet Kumar: EquipmentsMayankVijayNo ratings yet
- Pat Covert's Painting and Weathering TipsDocument34 pagesPat Covert's Painting and Weathering TipsGuilherme Santos100% (1)
- Shankar Das - 5+ - Yrs - Exp - UI-UX DesignerDocument2 pagesShankar Das - 5+ - Yrs - Exp - UI-UX Designershk69No ratings yet
- Driver Outside QC FormDocument1 pageDriver Outside QC FormJlo LopezNo ratings yet
- Other Products PDFDocument41 pagesOther Products PDFnirajNo ratings yet
- Off Highway VehiclesDocument2,013 pagesOff Highway VehiclesTan JaiNo ratings yet
- Decision Support System GlossaryDocument16 pagesDecision Support System Glossaryyashar2500No ratings yet
- Fcu & Vav ScheduleDocument19 pagesFcu & Vav Schedulejohnney98No ratings yet
- IS-5621-CL1 - Rev 1Document1 pageIS-5621-CL1 - Rev 1tuan phanNo ratings yet
- Private & Confidential: Outgoing TransferDocument34 pagesPrivate & Confidential: Outgoing TransferManoj EmmidesettyNo ratings yet
- A Mini Project Report OnDocument6 pagesA Mini Project Report Onmetalhead2090No ratings yet
- Road Safety Davao Bukidnon HarrisDocument58 pagesRoad Safety Davao Bukidnon HarrisMark Joseph ArellanoNo ratings yet
- Fdnjcthdbcs HFPDFK C J Ltybt RheukjcenjxyjDocument2 pagesFdnjcthdbcs HFPDFK C J Ltybt RheukjcenjxyjAngieNo ratings yet


