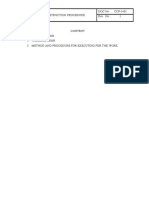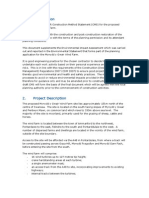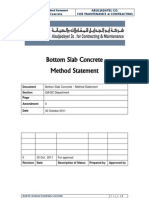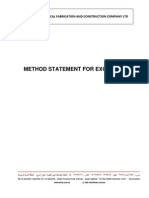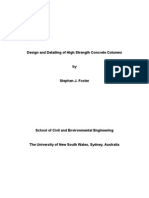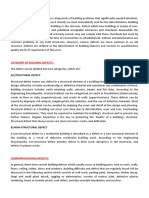Detailed Specifications - Earthwork
Detailed Specifications - Earthwork
Uploaded by
Kishan KumarCopyright:
Available Formats
Detailed Specifications - Earthwork
Detailed Specifications - Earthwork
Uploaded by
Kishan KumarOriginal Title
Copyright
Available Formats
Share this document
Did you find this document useful?
Is this content inappropriate?
Copyright:
Available Formats
Detailed Specifications - Earthwork
Detailed Specifications - Earthwork
Uploaded by
Kishan KumarCopyright:
Available Formats
EARTHWORK - 1
DETAILED SPECIFICATIONS EARTHWORK
Paragraph - Number 2-4-1 2-4-2 2-4-3 2-4-4 2-4-5 2-4-6 2-4-7 2-4-8 2-4-9 2-4-10 2-4-11 2-4-12 2-4-13 2-4-14 General Clearing of the Site Excavation Drainage Restoration of Surface Improvements Fine Grading Disposal of Materials Sidewalk, Curb, and Gutter Removal Pavement Replacement Removal and Disposal Grading Grassing Sodding Use & Maintenance of Public Streets
EARTHWORK - 2
2-4-1
GENERAL The work under this section shall be subject to the requirements of all other applicable sections of these specifications, drawings, and Contract Documents. This section of the specifications includes furnishing equipment, labor and materials and performing all operations necessary and incidental to earthwork operations.
2-4-2
CLEARING OF THE SITE The site of the work shall be cleared of all trees, shrubs, paving, and objectionable material which may interfere with the execution of the proposed work. Trees and shrubs which will not interfere with construction shall be protected from damage. Clearing shall be considered as an incidental item of excavation.
2-4-3
EXCAVATION (a) General Perform all excavation requirements of the approved plans and specifications. Under-cutting will not be permitted, except when ordered by the City Engineer. Material suitable for backfill shall be stockpiled near the site. Rock or other undesirable material shall be disposed of as directed by the City Engineer. (b) Rock Any rock encountered on the project will be uncovered to allow for measurements by the City Engineer. Rock shall be excavated to a depth of 1/4 of the pipe diameter, but in no case less than four inches below the bottom of the pipe. All undercut trench excavation shall be backfilled and tamped with material approved by the City Engineer. Measurement and payment and disposal of the rock shall be as directed by the City Engineer. (c) Unstable Subgrade In the event that unsuitable material is encountered at or below the excavation depth specified or shown on the drawings, the City Engineer shall be notified. Such materials shall be removed and replaced with suitable material. Methods and materials used for replacement shall be one of the following as directed by the City Engineer in writing. Suitable earth or sand compacted in the trench. Materials shall be furnished as a part of the ordinary excavation and backfill. Gravel or crushed limerock shall be compacted in the trench. Existing materials stabilized after removal and then replaced and compacted in the trench. (d) The City Engineer shall determine the methods and materials to be used,
EARTHWORK - 3
based upon the condition of the excavation, the pipe or structure to be supported, and the availability and character of stabilizing materials. (e) Trenches Keep pipe laying operation as close to the excavation operation as possible during the execution of the work. The City Engineer reserves the right to stop the excavation at any time when, in his opinion, the excavation is opened too far in advance of pipe laying. Pipe trenches shall be excavated to a depth that will ensure a minimum of 36 inches of cover, or more if specified, for all types of pipe. Trenches shall be only of sufficient width to provide a free working space on each side of the pipe. To prevent excess pressure on the pipe, the maximum width of trench at the top and at the bottom of the trench shall not be greater than two feet more than the greatest exterior diameter of the pipe. If this maximum width is exceeded, it shall be the Contractor's responsibility to provide, at no additional cost to the Owner, such additional bedding or select backfill materials as the City Engineer may require. The excavation below the spring line shall be made to conform as near as possible to the shape of the lower third of the pipe. To protect the pipe lines from unusual stresses, all work shall be done in open trenches. Excavation shall be made for bells of all pipes and of sufficient depth to permit access to the joint for construction and inspection. In no case will the bells be used to support the body of the pipe. In case excavation has been made deeper than necessary, a layer of concrete, fine gravel, or other material satisfactory to the City Engineer shall be placed, at no extra cost, to secure a firm foundation of the lower third of each pipe. Where possible, excavated material shall be placed so as not to interfere with public travel. Bridging shall be provided to afford necessary access to public or private premises. Bridging shall be considered as part of the excavation operation and shall be supplied at no additional cost to the Owner. Where trench walls are to be kept vertical, it is required that sheeting and shoring shall be constructed to conform to Federal, State, local and OSHA materials and engineering requirements. Where wood sheeting or certain designs of steel sheeting are used, the sheeting shall be cut off at a level two (2) feet above the top of the installed pipe, and the portion below that level shall be left in place. If interlocking steel sheeting of a design approved by the City Engineer is used it may be removed, providing removal can be accomplished without disturbing the pipe bedding or alignment of the pipe. Any damage to the pipe bedding, pipe, or alignment of the constructed utility caused by removal of sheeting shall be cause for rejection of the affected portion of the work. Not more than one hundred (100) feet of trench shall be opened ahead of pipe laying operations at one time unless a greater length of open trench is approved by the City Engineer.
EARTHWORK - 4
No trench shall be opened more than eight (8) hours in advance of the laying of pipe without the permission of the City Engineer. In areas where trench widths are not limited by right-of-way and/or easement widths, property line restrictions, existing adjacent improvements, including pavements, structures, other utilities, and maintenance of traffic, the trench sides may be sloped to a stable angle of repose of the excavated material. A substantially and safely constructed movable shield, "box," or "mule" may be used in place of sheeting when the trench is opened immediately ahead of the shield and closed immediately behind the shield as pipe laying proceeds inside the shield. All trench work on projects is to be kept backfilled and made safe at the end of each day's work. The contractor will be made responsible for maintaining all barricades, signs, lights and safety devices as required. (f) Structural Remove sufficient material to allow proper space for erecting and removing forms. The elevations of the bottoms of footings, if shown on the plans, shall be considered as approximate only and the City Engineer may order in writing such changes in dimensions or elevations of footings as may be deemed necessary to secure a satisfactory foundation. Excavation for structures shall be sufficient to leave at least 12 inches in the clear between their outer surfaces and the embankment or timber that may be used to protect them. Backfill of earth under structures will not be permitted. Excess excavation for structures shall be filled with thoroughly compacted sand, gravel, or concrete at the expense of the Contractor. After excavation for a structure is completed, the Contractor shall notify the City Engineer to that effect. No concrete or reinforcing steel shall be placed until the City Engineer has approved the depth of the excavation and the character of the foundation material. (g) Sheeting and Shoring The Contractor shall provide all bracing, sheeting, or shoring necessary to construct and protect the excavation, existing utilities, structures of all types and as required for the safety of the employees. The Owner may direct the Contractor to furnish sheeting and shoring as recommended by the City Engineer. Sheeting shall be removed or cut off by the Contractor during backfilling operations as directed by the City Engineer. (h) Buoyancy or Floatation The Contractor shall be completely responsible for any tanks, manholes, wet wells, or similar structures that may become buoyant
EARTHWORK -5
during the construction and modification operations due to the ground water or floods and before the structure is put into operation. Should there be any possibility of buoyancy of a structure; the Contractor shall take the necessary steps to prevent consequential damage, either by increasing the structure's weight by filling it with approved material, or other acceptable methods. All tanks and structures shall be installed and equipped in accordance with the manufacturer's specifications. It is the responsibility of the Contractor to see that all required testing is completed and approved and that damage to the structure due to floating or other causes is repaired or replaced at the Contractors own expense. 2-4-4 DRAINAGE (b) Grading shall be controlled in the vicinity of excavations so that the surface of the ground will be properly sloped to prevent water from running into trenches or other excavating areas. Any water which accumulates in the excavations shall be removed promptly by well point system or by other means satisfactory to the City Engineer, in such a manner as to not create a nuisance to adjacent property or public thoroughfare. Trenches shall be kept dry while pipe is being laid. Bridging of dewatering pipe shall be provided where necessary. Pumps and engines for well point systems shall be operated with mufflers and a minimum noise level suitable to a residential area. The Contractor will not be allowed to discharge water into the City storm drainage system without the written approval of the City Engineer. Approval will be subject to the condition that the storm sewer be returned to its original condition. The Contractor is responsible for carrying the water to the nearest ditch or body of water and for obtaining the necessary permission to use same. The Contractor shall be financially responsible for any nuisance created due to carrying off water from his drainage system, and he shall restore to its original condition any drainage system used for this purpose. Trenches Trenches shall be backfilled immediately after the pipe is laid unless other protection for the pipe line is provided. Clear earth, sand, shell, or other material approved by the City Engineer shall be used for backfill. Backfill material shall be solidly tamped around the pipes in six inch (6) layers up to a level of at least two feet (2) above the top of the pipe. Backfilling shall be carried out simultaneously on both sides of the pipe. Embedment materials to be used for PVC gravity sewers as follows, in accordance with ASTM D-2321: Class I Angular, six to 40 mm (-inch to 1-inch) graded stone, including a number of fill materials that have regional significance such as coral, slag, cinders, crushed stone and crushed shells.
(b)
EARTHWORK - 6
When using Class I material, a depth of from 100 to 150 mm (four to six inches (4-6)) of Class I material is generally sufficient to provide uniform bedding. Class I material, when specified, shall be utilized for haunching to the spring line of the pipe, under dry conditions. Under wet conditions, Class I material shall be brought to the top of the pipe. Wet conditions are considered to be any area where the pipe will be installed below existing or future water levels or where the trench could be subject to inundation. The remainder of the backfill shall be deposited and compacted by puddling, water flooding, or mechanical tampers in a maximum of two foot (2') lifts except in areas where paving is to be placed over the backfilled trench. In these areas, the entire depth of backfill shall be deposited in six inch (6") layers and compacted by hand or mechanical tampers. Compaction shall be carried out to achieve a density of at least 98 percent of the maximum density as determined by AASHO Method T-180. Density tests to be made as required by the City Engineer. In areas to be paved, density tests for determination of the specified compaction shall be made by a testing laboratory and spaced one in every 200 feet of trench cut, or as directed by the City Engineer. Failing tests shall be paid for by the Contractor. Density tests shall be considered a part of the backfill operation. It is the intent of this specification to secure a condition where no further settlement of trenches will occur. When backfilling is completed, the roadway base for pavement replacement may be placed immediately. Density tests on City Projects shall be paid for by the City of Pinellas Park. Density tests on Subdivisions and other private work will be paid by the Owner. (c) Structural After completion of foundation footings and walls and other construction below the elevation of the final grades, and prior to backfilling, all forms shall be removed, and the excavation shall be cleared of all trash and debris. Material for backfilling shall consist of the excavation, borrow sand, or other approved materials and shall be free of trash, lumber, or other debris. Backfill shall be placed in horizontal layers not in excess of eight inches (8") in thickness, and have a moisture content such that a density may be obtained to prevent excessive settlement or shrinkage. Each layer shall be compacted by hand or approved machine tampers, with extreme care being exerted not to damage pipe or structures. Backfill shall be placed and compacted evenly against the exposed surfaces to prevent undue stress on any surface.
EARTHWORK - 7
2-4-5
RESTORATION OF SURFACE IMPROVEMENTS Roadways, alleys, and driveways of shell, limerock, stabilized soil or gravel, grass plots, sod, shrubbery, ornamental trees, signs, fences, or other surface improvements on public or private property which have been damaged or removed in excavating, shall be restored to conditions equal to or better than conditions existing prior to beginning work. Photographs will be used as an aid in determining conditions prior to construction. Materials for roadways, alleys, or driveways shall be compacted to a minimum of 98 percent of the maximum density as determined by AASHO Methods T-180.
2-4-6
FINE GRADING Finished areas around structures shall be graded smooth and hand raked, and shall meet the elevations and contours shown on the drawings. Lumber, earth clods, rocks, and other undesirable materials shall be removed from the site.
2-4-7
DISPOSAL OF MATERIALS Such portions of the excavated materials as needed shall be used for backfilling and grading as required. Excavated material in excess of the quantity required for this purpose shall be disposed of by the Contractor in those areas designated by the Owner and as shown on the drawings. The Contractor shall leave the earth over the trenches or other excavations in a neat and uniform condition acceptable to the Owner. Excess dirt on Public Projects belongs to the City of Pinellas Park.
2-4-8
SIDEWALK, CURB, AND GUTTER REMOVAL AND REPLACEMENT Sidewalk, curb, and gutter removal and replacement required in the construction of this work shall be done by the Contractor. Reasonable care, including saw cutting, shall be exercised in removing sidewalk and curb and gutter, and the Contractor shall either stockpile or dispose of the material as directed by the City Engineer. Brick, concrete, or built-up asphalt, sidewalk replacement, and curb and gutter replacement shall be replaced of like material in a manner and condition equal to or better than that existing at the time of removal. Materials and methods of replacing State Highway sidewalks or curbs shall conform to the Department of Transportation specifications.
2-4-9
PAVEMENT REPLACEMENT Pavement and pavement base replacement shall be per the latest edition of D.O.T. Standard Specifications for Road and Bridge Construction.
2-4-10
REMOVAL AND DISPOSAL All materials to be removed shall remain the property of the City, and shall be removed and disposed of within the City limits, as directed by the City Engineer.
EARTHWORK - 8
2-4-11
GRADING The Contractor shall regrade, fill, re-sod, and shape, as required, and/or in the locations as directed by the City Engineer, to provide positive pitch to driveways, inlets, and sidewalks as required for drainage and erosion control.
2-4-12
GRASSING In the locations shown on the drawings, or as required and/or directed by the City Engineer, the grass shall be sprigged or seeded. Sprigging shall be approximately three inches square and spaced on 14-inch centers. Seed shall be broadcast at 12 to 15 pounds per acre, covered with about 1/2-inch of soil and rolled. Fertilizer shall be applied at a rate of coverage of about 180 pounds per acre. Where seeding or seeding and mulching is specified, the mulch, fertilizer, and procedures shall be in accordance with the Florida Department of Transportation Standard Specifications for Road and Bridge Construction, latest edition. In the period from March 15 to October 15, the seed mixture shall be 50% Argentine Bahia and 50% Bermuda. In the remainder of the year the mixture shall be 1/3 Argentine Bahia, 1/3 Bermuda and 1/3 rye seed. In general, the Contractor shall seed and mulch all undeveloped areas disturbed by construction which were not grassed prior to the start of construction.
2-4-13
SODDING In the locations shown on the drawings, or as required and/or directed by the City Engineer, sodding shall be placed in accordance with the Florida Department of Transportation Standard Specifications for Road and Bridge Construction, latest edition. "Plugs" or "Spot" sodding will not be acceptable. In general, the Contractor shall solid sod those areas where lawn grass existed prior to the start of construction. Replacement of sod shall be of the same type as the grass which existed prior to the start of construction.
2-4-13A MAINTENANCE OF GRASSING, SODDING AND LANDSCAPE IMPROVEMENTS Maintenance shall begin immediately after planting and shall continue until final acceptance of project by the Owner. Plants shall be kept in a healthy, growing condition by watering, grass mowing, removal of excess clippings, pruning, spraying weeding, and any other necessary operations of maintenance during this period. Plant saucers and beds shall be kept free of weeds, grass and other undesired vegetation. Grass sod areas shall be kept mowed to a height of 2 inches. Plants shall be inspected at least once per week by the Contractor during the Plant Establishment Period and needed maintenance performed promptly. 2-4-14 USE AND MAINTENANCE OF PUBLIC STREETS (a) The use of public streets and alleys shall be such as to provide a minimum of inconvenience to the public and to other traffic. Any earth or other excavated material spilled from trucks shall be removed by the Contractor and the streets cleaned to the satisfaction of the Owner. The Contractor shall be responsible for the proper maintenance, control,
(b)
EARTHWORK - 9
and detour of traffic in the area of construction, during the course of construction. All traffic control and maintenance procedures for streets open to the public shall be in accordance with the requirements of the Manual of Uniform Traffic Control Devices (MUTCD) as published by the United States Department of Transportation. Appropriate work-zone traffic control devices shall be used for construction activities within City rights-of-way. All traffic control devices shall be designed, placed, operated and maintained according to MUTCD Standards. When work ceases or is interrupted during non-working hours, such as at night or on weekends or holidays, inappropriate signs shall be removed or covered. It shall be the Contractor's responsibility as Bidder to determine these requirements prior to submitting his bid so that his proposal reflects all costs to be incurred. No claims for additional payment will be considered for costs incurred in the proper maintenance, control, detour, and protection of traffic. (c) Traffic shall be maintained at all times where practical and as more particularly specified hereinafter. No traffic shall be detoured without prior knowledge and approval of the respective traffic control agency having jurisdiction. The Contractor shall obtain written approval from such agencies at least 48 hours in advance of such time he proposes to detour traffic. The Contractor shall keep all law enforcement, fire protection, ambulance agencies, and affected businesses informed, in advance, of his construction schedules, and shall notify all such agencies, 48 hours in advance, in the event of detour of any roadway. All traffic control signs and devices, barricades, flashers, flambeaux and similar devices shall be furnished and maintained by the Contractor. Excavated or other material stored adjacent to or partially upon a roadway pavement shall be adequately marked for traffic and pedestrian safety at all times. Necessary access to adjacent property shall be provided at all times. Excavation shall be conducted in a manner to cause the least possible interruption to traffic. Sheeting and shoring or other such procedures shall be used where necessary to limit the width of an excavation in order to minimize interruption of traffic. Where traffic must cross excavations the Contractor shall provide suitable bridges at street intersections and driveways. Wherever it is necessary to cross a public walk the Contractor shall provide a suitable, safe walkway with handrails. He shall also comply with all laws or ordinances covering the protection of such work and the safety measures to be employed therein. The Contractor shall carry out his work so as not to deny access to private property. All fire hydrants and letter boxes shall be kept accessible at all times. Materials removed from the trenches shall be stored and disposed of in
(d) (e)
(f)
(g)
(h)
EARTHWORK - 10
such a manner that they will not interfere unduly with traffic on public streets and sidewalks, and they shall not be placed on private property. In congested areas, such materials as cannot be stored adjacent to the trench or used immediately as backfill, shall be removed to convenient places of storage.
You might also like
- C.1 Method Statement For Pipeline Maintenance and Emergency RepairsDocument17 pagesC.1 Method Statement For Pipeline Maintenance and Emergency Repairsagbon johnNo ratings yet
- Building Integration Project 3 0 Seattle Public Library Ben Larsen PDFDocument6 pagesBuilding Integration Project 3 0 Seattle Public Library Ben Larsen PDFKishan KumarNo ratings yet
- El Rodeo Students Show Off at Variety Show - Beverly Hills Weekly, Issue #652Document1 pageEl Rodeo Students Show Off at Variety Show - Beverly Hills Weekly, Issue #652BeverlyHillsWeeklyNo ratings yet
- Mos - RPR Pipe JackingDocument11 pagesMos - RPR Pipe Jacking7e1a8821No ratings yet
- 005-CIVIL-MS Disposal of Excavated Materials PDFDocument15 pages005-CIVIL-MS Disposal of Excavated Materials PDFKöksal PatanNo ratings yet
- Installation Procedure For Catch BasinDocument2 pagesInstallation Procedure For Catch BasinFlorante NoblezaNo ratings yet
- Method Statement For Water Recticulation (16.12.04)Document8 pagesMethod Statement For Water Recticulation (16.12.04)mochacino6871% (7)
- Civil Construction ProcedureDocument6 pagesCivil Construction Procedureคุณพ่อน้อง บิ๊กบอสNo ratings yet
- Public LibraryDocument23 pagesPublic LibraryKishan Kumar50% (2)
- Template Strategic Plan - Sample It Strategic PlanDocument33 pagesTemplate Strategic Plan - Sample It Strategic PlanThomas Owusu-g75% (4)
- Master Drawing List For GE - All Ge DrawingsDocument7 pagesMaster Drawing List For GE - All Ge DrawingsSulaiman JafferyNo ratings yet
- Pipeline InstallationDocument6 pagesPipeline InstallationSurya Kiran KNo ratings yet
- 004-Civil - MS Construction of Temporary Roads PDFDocument17 pages004-Civil - MS Construction of Temporary Roads PDFKöksal Patan100% (2)
- 009-Civil-Ms Concrete Works PDFDocument27 pages009-Civil-Ms Concrete Works PDFKöksal PatanNo ratings yet
- Method Statement For Sewage PipingDocument2 pagesMethod Statement For Sewage PipingVijay MNo ratings yet
- Qcs 2010 Part 8.09 Trenchless Pipeline ConstructionDocument10 pagesQcs 2010 Part 8.09 Trenchless Pipeline ConstructionRotsapNayrbNo ratings yet
- Proposed Trenching and Backfilling Method Statement SEC/MS/3-24Document4 pagesProposed Trenching and Backfilling Method Statement SEC/MS/3-24Zin Ko NaingNo ratings yet
- Method Statement For Electrical Conduit and Box Fixing WorksDocument7 pagesMethod Statement For Electrical Conduit and Box Fixing Worksprashant100% (1)
- Method Statement For Excavation01Document12 pagesMethod Statement For Excavation01Basem DoniaNo ratings yet
- ExcavationDocument24 pagesExcavationAhmed ImranNo ratings yet
- SECTION 700 (Pipe Drains, Pipe Culvert, Concrete Channels)Document9 pagesSECTION 700 (Pipe Drains, Pipe Culvert, Concrete Channels)akvosmNo ratings yet
- Method Statements of Road WorksDocument37 pagesMethod Statements of Road WorksPatricia JacksonNo ratings yet
- GD Earth Works R2Document22 pagesGD Earth Works R2sivaprasad_2k11No ratings yet
- MS of Concrete FoundationDocument18 pagesMS of Concrete FoundationSainbayar SBNo ratings yet
- MS - Sub-Base and Base Course Preparation RA-239 17 Mar 2016Document8 pagesMS - Sub-Base and Base Course Preparation RA-239 17 Mar 2016Joel AlcantaraNo ratings yet
- Method Statement For Installation of Road Culverts in Water CoursesDocument5 pagesMethod Statement For Installation of Road Culverts in Water Coursesabsalom mkhatshwaNo ratings yet
- Edited Excavation, Shoring, Dewatering & Construction MsDocument6 pagesEdited Excavation, Shoring, Dewatering & Construction MsArun Chandra Babu100% (1)
- Method Statement - Turfing and LandscapeDocument5 pagesMethod Statement - Turfing and LandscapeNur NadiaNo ratings yet
- Appendix 4.2 - Draft Construction Method StatementDocument25 pagesAppendix 4.2 - Draft Construction Method StatementTAHER AMMARNo ratings yet
- Method Statement For BACK FILLING FinalDocument4 pagesMethod Statement For BACK FILLING FinalEngr Muhammad SohailNo ratings yet
- Une P 25082015Document257 pagesUne P 25082015Zubaida MaqsoodNo ratings yet
- Pipe LayingDocument14 pagesPipe Layingfrancis pacaigueNo ratings yet
- DBST MSDocument8 pagesDBST MSKrishan RodrigoNo ratings yet
- Method Statement - LANDSCAPEDocument15 pagesMethod Statement - LANDSCAPEgavin siaNo ratings yet
- 06 3 EarthworksDocument25 pages06 3 EarthworksAbderrahmaneTemhachetNo ratings yet
- Bottom Slab Method StatementDocument22 pagesBottom Slab Method Statementfehmi-fjr4696No ratings yet
- Method Statement For Linen ChuteDocument8 pagesMethod Statement For Linen ChuteGary LoNo ratings yet
- MS Concrete Works - Method StatementDocument6 pagesMS Concrete Works - Method Statementmemekenya100% (1)
- CWYC Method Statement For ExcavationDocument9 pagesCWYC Method Statement For Excavation施智捷100% (1)
- Concrete Method Statement PDF FreeDocument14 pagesConcrete Method Statement PDF FreeAli KayaNo ratings yet
- WMS - Pipe Laying OutsideDocument4 pagesWMS - Pipe Laying OutsideLasandu WanniarachchiNo ratings yet
- Appendix 5 Foundation Method StatementDocument15 pagesAppendix 5 Foundation Method StatementTAHER AMMARNo ratings yet
- Pipe Laying MetodeDocument27 pagesPipe Laying MetodeMochamad SafarudinNo ratings yet
- 3B - Method Statement - StructuresDocument123 pages3B - Method Statement - Structuressreesailam100% (2)
- Section 2-Demolition and AlterationDocument14 pagesSection 2-Demolition and AlterationVinodh Palanichamy100% (1)
- WATER SUPPLY EditDocument7 pagesWATER SUPPLY EditJia100% (1)
- NCR RepairDocument4 pagesNCR RepairPanruti S SathiyavendhanNo ratings yet
- Filling MethodologyDocument2 pagesFilling MethodologyhelloitskalaiNo ratings yet
- QCS 2014 Section 6 Part 3Document25 pagesQCS 2014 Section 6 Part 3freanne_052786% (7)
- Method Statement For Installation of Sanitary Vent and Storm Drainage PipingDocument5 pagesMethod Statement For Installation of Sanitary Vent and Storm Drainage PipingDong VanraNo ratings yet
- Method of Slotted DrainDocument5 pagesMethod of Slotted Drainzultrsb689100% (1)
- Method Statement For Sewer System MakkahDocument36 pagesMethod Statement For Sewer System MakkahToufeeq.HSE Abrar100% (1)
- Work Programme Construction of Water Supply SystemDocument1 pageWork Programme Construction of Water Supply Systemjuma jacobNo ratings yet
- Method Statement of Earth WorkDocument13 pagesMethod Statement of Earth WorkSainbayar SBNo ratings yet
- Method Statement For The Preparation of The Ground For Installation of Right of Way Fence at Marshy AreasDocument3 pagesMethod Statement For The Preparation of The Ground For Installation of Right of Way Fence at Marshy AreasKasun UdaraNo ratings yet
- Method Statement For Earth WorkDocument8 pagesMethod Statement For Earth WorkOsama Abdulkafi100% (1)
- Garmony Environmental Statement Rev B App BDocument15 pagesGarmony Environmental Statement Rev B App BTAHER AMMARNo ratings yet
- App 9.3 Method Statement DamDocument4 pagesApp 9.3 Method Statement DamZaleha AzlanNo ratings yet
- Electrical Encasement Method StatementDocument2 pagesElectrical Encasement Method Statementsujith s pNo ratings yet
- Method Statement-Excavation Sipchem JubailDocument8 pagesMethod Statement-Excavation Sipchem JubailzanemtNo ratings yet
- Method Statement For Workshop Activities RevDocument4 pagesMethod Statement For Workshop Activities RevEmadHassanNo ratings yet
- Method of Statement Road WorkDocument10 pagesMethod of Statement Road WorkAbu NijamNo ratings yet
- 1.MS - FoundationDocument11 pages1.MS - FoundationMalik BilalNo ratings yet
- ITB, Design and Layout, BOQ and Scope of Works and Technical Specifications For Installation of UPOU Water Supply LinesDocument20 pagesITB, Design and Layout, BOQ and Scope of Works and Technical Specifications For Installation of UPOU Water Supply LinesUpou SpmoNo ratings yet
- Item 803Document8 pagesItem 803Ester MarianNo ratings yet
- ArbitrationDocument10 pagesArbitrationKishan KumarNo ratings yet
- Daniel Libeskind PaperDocument6 pagesDaniel Libeskind PaperYevgenia Watts100% (5)
- Thesis HelperDocument5 pagesThesis HelperKishan KumarNo ratings yet
- Public Library Space Needs and Alternatives Study - OutlineDocument34 pagesPublic Library Space Needs and Alternatives Study - OutlineKishan KumarNo ratings yet
- Designboom Sendai by Toyo PDFDocument16 pagesDesignboom Sendai by Toyo PDFKishan KumarNo ratings yet
- Openings and DaylightingDocument48 pagesOpenings and DaylightingKishan KumarNo ratings yet
- New Aspects On Library DesignDocument29 pagesNew Aspects On Library DesignKishan KumarNo ratings yet
- History of ArchDocument9 pagesHistory of ArchKishan KumarNo ratings yet
- INT211 10 Arts & Crafts and Art Nouveau PDFDocument45 pagesINT211 10 Arts & Crafts and Art Nouveau PDFKishan KumarNo ratings yet
- History MahabalipuramDocument25 pagesHistory MahabalipuramKishan KumarNo ratings yet
- FMDS0793NDocument6 pagesFMDS0793NCHANDANNo ratings yet
- Design and Detailing of High Strength Concrete ColumnsDocument36 pagesDesign and Detailing of High Strength Concrete Columnsjiminy07No ratings yet
- Defects in Building:: A) Structural DefectDocument12 pagesDefects in Building:: A) Structural DefectkalimNo ratings yet
- Ascendant Matt DWG 12-8-19Document2 pagesAscendant Matt DWG 12-8-19api-331883733No ratings yet
- Snort InstallationDocument637 pagesSnort InstallationNik SukiNo ratings yet
- SAFETY in Form Work ProgramDocument73 pagesSAFETY in Form Work ProgramBharath CjNo ratings yet
- Salesforce Pages Developers GuideDocument569 pagesSalesforce Pages Developers GuideHari HaranNo ratings yet
- 04 Quick ConfigurationDocument102 pages04 Quick ConfigurationmarijuanneNo ratings yet
- Write Optimized DsoDocument3 pagesWrite Optimized Dsoravichandram1818No ratings yet
- Subnet Mask Cheat SheetDocument7 pagesSubnet Mask Cheat SheetRizki Sya'banNo ratings yet
- 3fl00276 WB Ed03 p11 7302 7330 IsamDocument136 pages3fl00276 WB Ed03 p11 7302 7330 IsamLuis Felipe Gonzalez100% (1)
- HSG 264Document73 pagesHSG 264CTTNo ratings yet
- Upgrade C16xx Manual of English1Document9 pagesUpgrade C16xx Manual of English1Baty MinimarketNo ratings yet
- Dairy Farm Group Case StudyDocument5 pagesDairy Farm Group Case Studybinzidd007No ratings yet
- Treatment of Anchorage of Main Bars in Reinforced Concrete by Codes of Practice - A Critical Review (Part One: Straight Bar Anchorages)Document19 pagesTreatment of Anchorage of Main Bars in Reinforced Concrete by Codes of Practice - A Critical Review (Part One: Straight Bar Anchorages)Govind GauravNo ratings yet
- Working With Soapui ProjectsDocument8 pagesWorking With Soapui ProjectsSai KrishnaNo ratings yet
- AIX Operating System Hardening ProceduresDocument10 pagesAIX Operating System Hardening ProceduresRashid NihalNo ratings yet
- YandexDocument2 pagesYandexFaizan IshfaqNo ratings yet
- E20 Heat Load Calculation SheetDocument1 pageE20 Heat Load Calculation SheetȘtefan C. Petre67% (3)
- 7 Semester, Cs SyllabusDocument10 pages7 Semester, Cs SyllabusKiran SharmaNo ratings yet
- Types of BridgesDocument25 pagesTypes of BridgesAkhil V Sukumar100% (1)
- ExtrusionDocument26 pagesExtrusionArvind BhosaleNo ratings yet
- Bond Profile - Final FinalDocument39 pagesBond Profile - Final FinalkhamotehNo ratings yet
- MAHU Catalogue 2015Document16 pagesMAHU Catalogue 2015Ong MatNo ratings yet
- Hakko FM2023-05 SMD Mini Tweezer User's ManualDocument12 pagesHakko FM2023-05 SMD Mini Tweezer User's ManualKen TsaiNo ratings yet
- HP Elitebook 6930P Notebook PC: Corporate Elite. Serious Business, Rugged Features, 14.1-Inch Diagonal DisplayDocument4 pagesHP Elitebook 6930P Notebook PC: Corporate Elite. Serious Business, Rugged Features, 14.1-Inch Diagonal DisplaySingara VelanNo ratings yet
- Cjenik SuperbitDocument28 pagesCjenik SuperbitcitizenbhNo ratings yet







