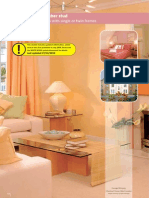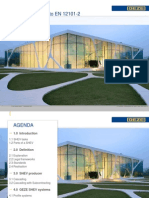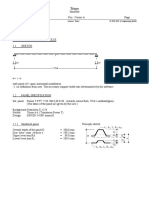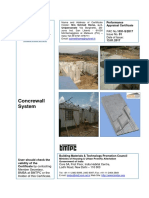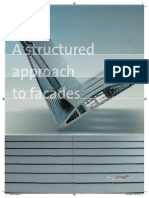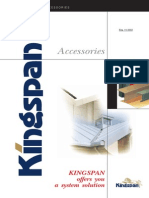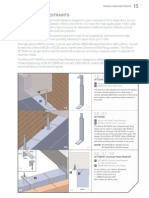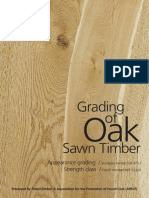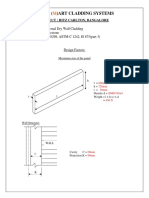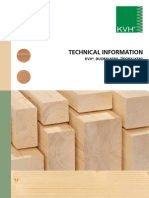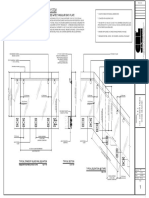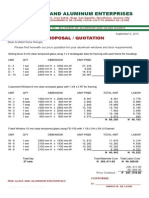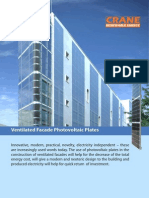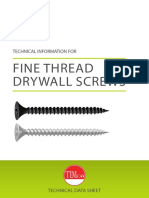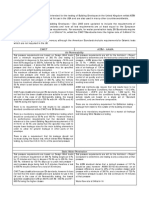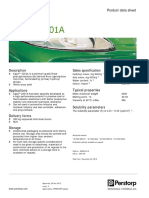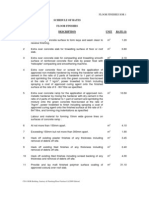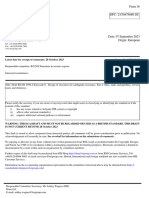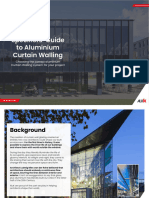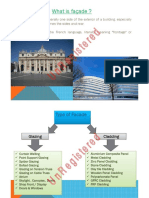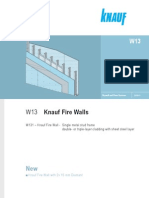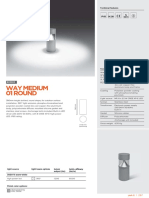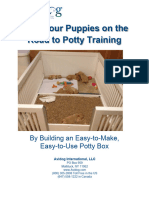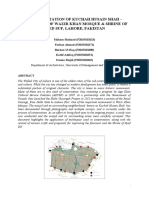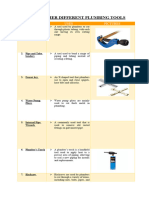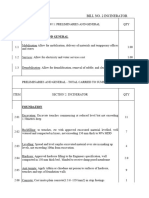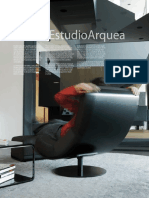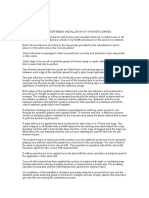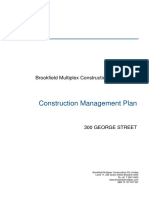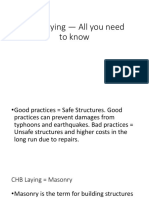Knauf D131 System
Knauf D131 System
Uploaded by
Amin ChhipaCopyright:
Available Formats
Knauf D131 System
Knauf D131 System
Uploaded by
Amin ChhipaOriginal Description:
Copyright
Available Formats
Share this document
Did you find this document useful?
Is this content inappropriate?
Copyright:
Available Formats
Knauf D131 System
Knauf D131 System
Uploaded by
Amin ChhipaCopyright:
Available Formats
D131
Drywall and Floor Systems
2007-04
D131 Knauf Free-spanning Ceilings
D131 Knauf Free-spanning Ceilings with metal substructure CW/UW
New
Free-spanning Ceiling with T connection and L connection
D131 Knauf Free-spanning Ceilings
Knauf Boards / Fastening of Cladding / Multi-layer Cladding
Knauf Premium Drywalling
Installation cavity Free available installation cavity without interfering suspenders Optimum sound protection through total decoupling from basic ceiling or existing ceiling
Comparison of Knauf Boards
Board type General properties
Easy installation Few control joints
Building physics
Fire protection Sound insulation Stability / strength
Sophisticated application
Surface quality
Diamant (Hard gypsum board) Solid Board Knauf Fire-resistant Board Knauf Wallboard
GKFI *) GKF / GKFI *) GKF / GKFI *) GKB / GKBI *)
*) Impregnated boards GKBI and GKFI are suitable for humid rooms suitable more suitable most suitable All dimensions in mm Centers of fasteners max. 170 mm Cut edge joint 170
Fastening of cladding / covering strips on substructure with Knauf Screws
Knauf Boards
Thickness in mm 12.5
Metal substructure
(Penetration � 10 mm; metal thickness s � 0.7 mm) Diamant Screws Drywall Screws TN 3.5 x 25 mm HGP 3.9 x 23 mm
Alternating fastening
18 to 25
TN 3.5 x 35 mm
2x 12.5
TN 3.5 x 25 mm + TN 3.5 x 35 mm
HGP 3.9 x 23 mm + HGP 3.9 x 35 mm
170 340
Knauf CW double profile
Covering strip
w � 120 mm Thickness in mm 25
Metal substructure
(Penetration � 10 mm; metal thickness s � 0.7 mm) Drywall Screws TN 3.5 x 35 mm
Alternating fastening
250
Centers of fasteners max. 250 mm
500
Knauf Drywall Screw TN 3.5x35 All dimensions in mm
Multi-layer cladding
In case of multi layer cladding, apply layers with staggered joints according to application scheme. Press boards of each layer firmly on to the substructure and screw attach each layer separately. For fastening of first layer, spacing of screws can be increased up to max. 500 mm if second layer is applied immediately afterwards (within one working day). In case of multi-layer cladding, a filling of joints of first layer without further finishing is sufficient.
Board width 1250 1250
1st board layer 1250 1250 2nd board layer
2 2
Copyright by Knauf Gips KG D131-S02 Stand 04.07
Board width
D131 Knauf Free-spanning Ceilings
Fire Protection from Below / from Below and from Above
Subceilings that are fire protection rated independently
Requirement to the basic ceiling for fire protection: From below
No fire protection requirements to basic ceiling / roof construction
Fire resistance class for fire exposure from below from above
Knauf Boards
Ceiling Insulation layer profile required for
fire protection
Knauf Premium Drywalling
Min.
thickness Soild Board Knauf GKF Diamant
Max. axial spacing
Min. Min. thickness density
From above (plenum)
The basic ceiling should have the same fire protection rate as the subceiling
b
mm mm mm kg/m
D131 Knauf Free-spanning Ceiling
Independently from below
18 2x 12.5
625
System "Multi-level Ceiling" is possible (see page 16) Mineral wool G 40 -
500
without
or
F30 25 2x 12.5
625
insulation min. B2
500
System "Multi-level Ceiling" is possible (see page 16)
D131 Knauf Free-spanning Ceiling
Type A
with insulation layer
Independently from below and from above
F30
F30
18
625
Mineral wool S 40 40 oder 60 30
Covering strip: GKF 25 mm
Type B
with upper board layer GKF 12.5 mm without
F30
F30
18
625
or
insulation min. B2
Covering strip: GKF 25 mm Flanking components should have a fire resistance class of � F30. Easy handling The handy dimensions of the Solid Board makes transport and installation easy. Sound insulation: Particularly good sound insulation with Diamant Boards.
Mineral wool insulation layer acc. to DIN EN 13162, section 3.1.1 G Building material class A S Building material class A
e.g. Knauf Insulation Melting point � 1000 C acc. to DIN 4102-17
Proof
ABP P-3964/2172
Note:
Free-spanning Fireboard Ceilings F90 Independently from below F90 Independently from below and from above Knauf Technical Data Sheet K219
D131 Knauf Free-spanning Ceilings
Anchoring
Anchoring of the supporting UW perimeter runners
Anchoring on Anchor 2x Knauf All Purpose Screw FN 4.3x35
Metal stud partitions (Anchoring in metal studs) for cladding thickness up to 20 mm
Maximum spacing of anchors
2x Knauf All Purpose Screw FN 4.3x65 Knauf Ceiling Steel Dowel
625 mm
Reinforced concrete walls
acc. to permission ETA - 07/0049
Knauf Nailable Plug L 8/80
Substantial masonry without cavities or light concrete (density � 1000 kg/m) Other materials
Knauf Nailable Plug L 8/80 Suitable anchors
minumum shear load capacity 0.35 kN per anchor
300 mm
For room widths � 2.25 m the number of anchors can be reduced by 50 %, i.e. the spacing of the anchors can be doubled.
Connections to partitions
Knauf single or double CW profiles Screw connection of Knauf CW double profiles � 750 mm
m 5m 2 6
30 mm
Knauf UW runner Connect Knauf CW profiles as single or double profiles (per flange) with UW runner by riveting, crimping or screwing with Knauf Metal Screws LB 3.5x9.5 mm.
Screw Knauf CW profiles at web with Metal Screw LB 3.5x9.5 mm at a spacing of � 750 mm
Knauf CW double profiles with covering strip
Covering strip GKF 25 mm 120 mm wide
m 5m 62
30 mm
Knauf UW runner Knauf CW double profile
D131 Knauf Free-spanning Ceilings
Without Fire Protection
Cladding Knauf GKB
12.5 mm
or
2x 12.5 mm
or
A A
18 mm
No jointing is allowed for free-spanning ceiling profiles Higher room widths with mid-span support are available on request
b C
Max. room width 5.5 m
Max. room width (m)
Knauf CW Profile
Knauf CW single profile
as ceiling profile
Knauf CW double profile
as ceiling profile
UW perimeter runner as wall connection
Maximum room width
with max. axial spacing of ceiling profiles
Maximum room width
with max. axial spacing of ceiling profiles b
b 500 mm
Metal thickness 0.6 mm Cladding thickness in mm + extra 12.5 2x 12.5 load 1)
+ extra load 1)
500 mm
Cladding thickness in mm + extra 12.5 2x 12.5 load 1)
+ extra load 1)
625 mm
18
+ extra load 1)
Metal thickness 0.6 mm
CW 50 CW 75 CW 100 CW 125 CW 150
2.5 3.25 3.75 4.25 4.75
2.5 3 3.5 4 4.5
2.25 2.75 3.25 3.75 4.25
2 2.5 3 3.5 4
3 3.75 4.25 5 5.5
2.75 3.5 4 4.5 5
2.5 3.25 3.75 4.25 4.75
2.25 3 3.5 4 4.5
2.75 3.25 4 4.5 5
2.25 3 3.5 4 4.5
UW 50 UW 75 UW 100 UW 125 UW 150
1) Including extra loads ( 0.05 kN/m = 5 kg/m ) for insulation layers required for sound protection
Details, scale 1:5 D131-A1 Construct. connection to partition D131-C1 Cut edge joint single profile
All dimensions in mm
D131-C2 Cut edge joint double profile
Knauf CW double profile, as ceiling profile Metal Screw LB 3.5x9.5 centers � 750 mm
Knauf CW profile UW runner Fastening acc. to page 4
Free-spanning Knauf CW single profile, connect with UW runner by riveting, crimping or e. g. with Metal Screws LB 3.5x9.5
Free-spanning Knauf CW Knauf CW double profile, connect each flange single profile as ceiling profile with UW runner by riveting, crimping or UW runner e. g. with Metal Screws LB 3.5x9.5
� 62,5
Knauf GKB 2x 12.5 mm
� 75
Knauf GKB 12.5 mm
Knauf GKB 18 mm
b � 500
b � 500
b � 500
b � 625
b � 625
� 68
D131 Knauf Free-spanning Ceilings
Fire Resistance F30
Cladding Knauf GKF
18 mm
Mineral wool insulation layer acc. to DIN EN 13162, section 3.1.1 Building material class A Thickness � 40 mm
Independently from Below
25 / 2x 12.5 mm
No insulation layer required. Insulation of minimum building material class B2 is allowed.
A A
b C D D
No jointing is allowed for free-spanning ceiling profiles Higher room widths with mid-span support are available on request
Max. room width 4.5 m
Max. room width (m)
Knauf CW double profile as ceiling profile Metal thickness 0.6 mm Max. axial spacing ceiling profile Cladding
Max. room width
with additional ceiling level acc. to page 16 (max. 0.15 kN/m)
UW perimeter runner as wall connection Metal thickness 0.6 mm
Min. thickness
2x CW 50 2x CW 75 2x CW 100 2x CW 125 2x CW 150
625 mm 500 mm
18 / 25 mm 2x 12.5 mm
2.25 3 3.5 4 4.5
2 2.75 3.25 3.5 4
UW 50 UW 75 UW 100 UW 125 UW 150
Including extra loads ( 0.05 kN/m = 5 kg/m ) for insulation layers required for fire protection and/or sound insulation.
Details, scale 1:5 D131vu-D1 Supporting connection to partition
Fix UW perimeter runner to metal studs of partition with 2 Knauf All Purpose Screws FN 4.3x35, acc. to page 4
All dimensions in mm
D131vu-B1 Longitudinal edge joint
Metal Screw LB 3.5x9,5 Knauf CW double profile as ceiling profile
Knauf CW double profile as ceiling profile
Solid Board 25 mm Max. room width
Solid Board 25 mm
D131vu-A1 Constructional connection to partition
Knauf CW Profile UW perimeter runner, anchoring acc. to page 4
D131vu-C1 Cut edge joint
Free-spanning Knauf CW single profile, connect with UW runner by riveting, crimping or e. g. with Metals Screws LB 3.5x9.5 UW perimeter runner Knauf CW double profile as ceiling profile
� 75
Knauf GKF 2x 12.5 mm b � 500
Mineral wool, building material class A, min. thickness 40 mm, (required for fire protection)
Knauf GKF 18 mm
� 625
� 625
� 68
� 75
D131 Knauf Free-spanning Ceilings
Fire Resistance F30
Cladding Knauf GKF
18 mm 25 mm (covering strip � 120 mm wide)
Mineral wool insulation layer acc. to DIN EN 13162, section 3.1.1
Independently from Below and from Above - Type A
Type A
A A
S Building material class A,
melting point � 1000 C, acc. to DIN 4102-17
b C D D
Thickness: � 60 mm; density: � 30 kg/m or Thickness: � 40 mm; density: � 40 kg/m No jointing is allowed for free-spanning ceiling profiles Higher room widths with mid-span support are available on request
Max. room width 4 m
Max. room width (m)
Knauf CW double profile as ceiling profile Metal thickness 0.6 mm Max. axial spacing ceiling profile Cladding
Max. room width
with additional ceiling level acc. to page 16 (max. 0.15 kN/m)
UW perimeter runner as wall connection Metal thickness 0.6 mm
Min. thickness
2x CW 50 2x CW 75 2x CW 100 2x CW 125
625 mm
18 mm
2.25 3 3.5 4
2 2.75 3.25 3.5
UW 75 UW 100 UW 125 UW 150
Including extra loads ( 0.05 kN/m = 5 kg/m ) for insulation layers required for fire protection and/or sound insulation.
Details, scale 1:5 D131vuvo-D1 Supporting connection to partition
Fix UW perimeter runner to metal studs of partition with 2 Knauf All Purpose Screws FN 4.3x35, acc. to page 4
All dimensions in mm
D131vuvo-B1 Longitudinal edge joint
Covering strip GKF 25 mm 120 mm wide Knauf CW double profile as ceiling profile
Knauf CW double profile as ceiling profile
Knauf GKF 18 mm Max. room width
D131vuvo-A1 Constructional connection to partition
Covering strip GKF 25 mm 60 mm wide Knauf CW Profile
D131vuvo-C1 Cut edge joint
Covering strip GKF 25 mm 120 mm wide 10 120 100 10 UW perimeter runner
Mineral wool, S 60 mm; 30 kg/m
or
40 mm; 40 kg/m
Knauf GKF 18 mm
� 625
� 625
� 625
� 93
� 93
D131 Knauf Free-spanning Ceilings
Fire Resistance F30
Cladding Knauf GKF
18 mm 25 mm (covering strip � 120 mm wide)
Covering upper board layer Knauf GKF 12.5 mm applied loose with tight joints Covering of Knauf CW double profiles incl. covering strips on the entire ceiling area
Independently from Below and from Above - Type A
Type B
A A
b C
No jointing is allowed for free-spanning ceiling profiles Higher room widths with mid-span support are available on request
Max. room width 4 m
Max. room width (m)
Knauf CW double profile as ceiling profile Max. axial spacing ceiling profile Cladding
Max. room width
with additional ceiling level acc. to page 16 (max. 0.15 kN/m)
UW perimeter runner as wall connection
b
Metal thickness 0.6 mm Min. thickness
+ extra load 1)
+ extra load 1) Metal thickness 0.6 mm
2x CW 50 2x CW 75 2x CW 100 2x CW 125
625 mm
18 mm
2.25 3 3.5 4
2.25 2.75 3.25 3.75
2 2.75 3.25 3.5
2 2.5 3 3.25
UW 75 UW 100 UW 125 UW 150
1) Including extra loads ( 0.05 kN/m = 5 kg/m ) for insulation layers required for fire protection and/or sound insulation.
Details, scale 1:5 D131vuvo-D2 Supporting connection to partition
Fix UW perimeter runner to metal studs of partition with 2 Knauf All Purpose Screws FN 4.3x35, acc. to page 4
All dimensions in mm
D131vuvo-B2 Longitudinal edge joint
Covering strip GKF 25 mm 120 mm wide Covering upper board layer with Knauf GKF 12.5 mm, applied loose with tight joints, on entire area
Knauf CW double profile as ceiling profile
Knauf GKF 18 mm Max. room width
Knauf CW double profile as ceiling profile
D131vuvo-A2 Constructional connection to partition
Covering strip GKF 25 mm 60 mm wide Knauf CW Profile
D131vuvo-C2 Cut edge joint
10 120 100 10 Knauf CW double profile as ceiling profile
Covering upper board layer with Knauf GKF 12.5 mm, applied loose with tight joints, on entire area Covering strip GKF 25 mm 120 mm wide UW perimeter runner
Knauf GKF 18 mm
� 625
� 625
� 625
� 105.5
� 105,5
D131 Knauf Free-spanning Ceilings
Profile Dimensions - Supporting Profiles for T and L Connections
Adjacent room Room width
* Use the respective table of the construction to
2 1 See pages 5 to 8
determine the maximum permissible room width
Without weight determination - Required profile dimensions of supporting Knauf UA Profiles 1
Ceiling of continuous room Max. Room width (m) * 2 2.5 3 3.5
Multi-level ceiling is not considered
Continuous room Room width
+ 2
for room widths up to 3.5 m
Adjacent room Max. Room width (m) * 2 2.5 3 3.5
Profile dimensions
2x UA 75 2x UA 100 2x UA 125 2x UA 150
Dead weight of ceiling
Weight of Knauf Boards (kg/m) Type Thickness
mm
The determination of the dead weight is the basis for the determination of the profile dimension of the supporting UA Profile
Weight
11.3 16.2 22.5 4.5 13 26
+ Weight of substructure (kg/m)
Knauf Profile
Knauf GKB / GKF
12.5 18
CW CW single profile double profile axial spacing axial spacing
500 mm 500 mm 625 mm
+ Possible extra load (kg/m)
e.g. insulation ....
Calculation example:
acc. to DIN 1055-1:2002-06 25 / 2x 12.5 900 kg/m *) 25 Covering strip
CW 50 CW 75 CW 100 CW 125 CW 150
1.5 1.75 2 2.25 2.5
3 3.5 4 4.5 5
2.4 2.8 3.2 3.6 4
Diamant
1040 kg/m *)
12.5 2x 12.5
*) Load assumption for dimensioning
Indep. from below and from above (Type A) Knauf GKF 18 mm 16.2 kg/m CW double profile 125 Axial spacing 625 mm 3.6 kg/m Covering strip 4.5 kg/m Insulation layer 60 mm, 30 kg/m 1.8 kg/m
Dead weight
26.1 kg/m
0.261 kN/m
The continouos room is decisive for weight determination
Load class
+ 2
� 0.30 kN/m
With weight determination - Required profile dimensions of supporting Knauf UA Profiles 1
Ceiling of continuous room Load class Max. room kN/m width (m) *
2.5
Adjacent room Max. room width (m) * 2.5 2
2x UA 50 2x UA 75 2x UA 75 2x UA 75 2x UA 75
3
2x UA 75
3.5
4
2x UA 100
4.5
2x UA 100 2x UA 125
5
2x UA 125 2x UA 150 2x UA 150 -
5.5
2x UA 125 2x UA 150 -
� 0.15
3.5 4.5 5.5 2.5 3.5 4.5 5.5 2.5
2x UA 100 2x UA 100 2x UA 125 2x UA 125 2x UA 100 2x UA 125 2x UA 150 2x UA 125 2x UA 150 2x UA 150 2x UA 125 2x UA 150 -
2x UA 150 2x UA 150 -
� 0.30
2x UA 100
2x UA 75 2x UA 100 2x UA 100 D131-S09
� 0.50 � 0.65
3.5 4.5 2.5 3.5
2x UA 100 2x UA 125 2x UA 125
Multi-level ceiling
2x UA 125
2x UA 150
9
9
Copyright by Knauf Gips KG
Stand 04.07
D131 Knauf Free-spanning Ceilings
Supporting Profiles for T Connection and L Connection
T connection
Adjacent room Room width
L connection
Top view - scheme drawings Adjacent room Room width
"Detail A"
Continuous room Room width
E E
Continuous room Room width
"Detail A"
E E
"Detail A" - direct anchoring of supporting Knauf UA Profiles 1 on wall
Top view Adjacent room Room periphery UW perimeter profile Metal stud partition Metal Traverse Knauf All Purpose Screw FN with washer Continuous room
Example: Metal stud partition
Connection Angle as installation aid, to be used for UA 100 and bigger, fastened on metal stud of partition Supporting profiles: Knauf UA Profile 2 Knauf UA Profile 1
UW-Randprofil Extension length of Knauf UA profile 1 ca. 650 mm *)
*) Extension length in case of reinforced concrete wall: UA 50: � 200 mm, UA 75-150: � 400 mm (with Knauf Ceiling Steel Dowel acc. to approval ETA - 07/0049) View Supporting Knauf UA Profile 1 , anchored on Metal Traverse with Knauf All Purpose Screws FN (see also table below) Metal Traverse Room periphery Supporting Knauf UA Profiles 1 + 2 , connected with attachment screws M8 at perimeter connection (UA 50: 2x M8, UA 75 to 150: 4x M8)
ca. 70
Room periphery Supporting Knauf UA Profiles 1 + 2 , connected alternating in slot rows with attachment screws M8 � 750 mm
Direct anchoring of supporting Knauf UA Profile 1
Anchoring substrate Anchor Knauf UA Profiles 50
Knauf UA Profiles 75-150 alternating in slot rows
Spacing of anchors
Distance to room periphery
First anchor
Thickness of
Metal stud partition with Metal Traverse Reinforced concrete wall Other substrate
4x Knauf All Purpose Screw 8x Knauf All Purpose Screw FN 4.3 x 35 (cladding thickness � 20 mm) / FN 4.3 x 65 with suitable washer, t = 2 mm, 30 mm 3x Knauf Ceiling Steel Dowel 6x Knauf Ceiling Steel Dowel with suitable washer, t = 2 mm, 30 mm
Suitable anchor, min. load capacity: � 1 kN � 2 kN
approx. 70 mm
50 mm + cladding of partition
of the adjacent room
50 to 80 mm
50 to 80 mm
Refer to instructions of anchor manufacturer
10
Note
For configuration / anchoring of UW Profiles and CW Profiles (ceiling profiles) see pages 12 and 13
D131 Knauf Free-spanning Ceilings
Supporting profile for L Connection
L Connection
Top view - scheme drawings Connection Angle Adjacent room Room width Connection angle, before bending 82.5 29.5 34 29.5 93 100 200 100
Example: Metal stud partition
All dimensions in mm
E
Continuous room Room width
"Detail B"
"Detail B" - Anchoring of supporting Knauf UA Profiles 1
Top view
+ 2
with 2x Connection Angles on wall
Room periphery
Supporting profiles: Knauf UA Profile 2 Knauf UA Profile 1
Supporting Knauf UA Profiles 1 + 2 , and Connection Angle, connected with attachment screws M8 (UA 50: 2x M8, UA 75 to 150: 4x M8) UW perimeter profile Metal Traverse
Room periphery
2x Connection Angle, anchored on Metal Traverse with Knauf All Purpose Screws FN (see also table below) Metal stud partition
Anchoring of supporting Knauf UA Profiles 1
Substrate / anchors / spacings
Metal stud partition with Metal Traverse
+ 2
with 2x Connection Angles on wall
Reinforced concrete wall
All dimensions in mm
UA 50: UA 75 to 150:
4x Knauf All Purpose Screw 8x Knauf All Purpose Screw FN 4.3 x 35 (cladding thickness � 20 mm) / FN 4.3 x 65
with suitable washer, t = 2 mm, 30 mm � 70 � 70
UA 50: UA 75 to 150:
4x Knauf Ceiling Steel Dowel 6x Knauf Ceiling Steel Dowel (acc. to approval ETA - 07/0049)
with suitable washer, t = 2 mm, 30 mm � 50 � 50 � 50
2x Connection Angle, bended
2x Connection Angle, bended
� 50 Other substrate Suitable anchor (Refer to instructions of manufacturer for spacings of anchors) Total min. load capacity � 1 kN UA 50: Total min. load capacity � 2 kN UA 75 to 150:
50
Note
For configuration / anchoring of UW Profiles and CW Profiles (ceiling profiles) see pages 12 and 13
11
D131 Knauf Free-spanning Ceilings
Supporting Profiles for T Connection and L Connection
"Detail A" - construction
Example: Metal stud partition - scheme drawings
"Detail B" - construction
Example: Metal stud partition - scheme drawings
Metal Traverse
Installation of Metal Traverse*) in metal stud partition for anchoring of supporting Knauf UA Profile 1
Metal Traverse
Installation of Metal Traverse*) in metal stud partition for anchoring of Connection Angle
Room periphery
Supporting profiles
2 Anchoring supporting Knauf UA Profile 1 on Metal Traverse with Knauf All Purpose Screws FN (see page 10) 1 Connect supporting Knauf UA Profiles 1 + 2 with attachment screws M8 alternating in slot rows at a spacing � 750 mm Additionally connect supporting profiles at perimeter connection with M8 screws (UA 50: 2x M8, UA 75 to 150: 4x M8)
Connection Angle
Anchor both bended Connection Angles on Metal Traverse with Knauf All Purpose Screws FN (see page 11) Place angle in UW perimeter runner of the adjacent room (Cut out upper flange in the area where the angle will be placed, if necessary)
Room periphery
UW Profiles
Interleave UW-Profil 3 with supporting Knauf UA Profile 1 , and connect them with Metal Screws LB 3.5x9.5 mm on the upper flange at a spacing of � 250 mm Connect UW perimeter runner 4 with UW Profile 3 with 2x Knauf All Purpose Screws FN 4.3x35 mm at web, at a Room periphery spacing of � 500 mm 3 2 4
Supporting profiles
Connect supporting Knauf UA Profiles 1 + 2 and Connection Angles with attachment screws M8 (UA 50: 2x M8, UA 75-150: 4x M8)
Knauf CW Profiles
Insert ceiling profiles of the continuous rooms into the UW perimeter runner (see page 4)
UW Profiles
For installation and anchoring of UW Profiles 3 + 4 see "Detail A"
Knauf CW Profiles
Room periphery
For installation of the ceiling profiles of the continuous room see "Detail A"
*) For installation of Metal Traverse see Technical Data Sheet W21 Knauf Sanitary Built-Ins
Fire protection: Notes
For configuration with fire protection see details on page 13.
Washers: (t = 2 mm, 30 mm)
12
Apply attachment screws M8 that are included in the Connection Angle kit with one washer on the side of the nut. Apply customary attachments screws M8 (strength class 8.8) with two washers (one on each side).
D131 Knauf Free-spanning Ceilings
Supporting Profiles for T Connection and L Connection
Details, scale 1:5 D131-E1
Supporting profile for T connection and L connection
Without fire protection � 250 mm
D131vu-E1
Supporting profile for T and L connection
F30 Independently from below � 250 mm
UW Profile 3 Metal Screw LB 3.5x9.5, spacing � 250 mm 2x FN 4.3x35, spacing � 500 mm UW perimeter runner 4
Supporting profiles Knauf UA Profile 1 Knauf UA Profile 2 Attachment screw M8,
UW Profile 3 Metal Screw LB 3.5x9.5, spacing � 250 mm 2x FN 4.3x35, spacing � 500 mm UW perimeter runner 4
Supporting profiles Knauf UA Profile 1 Knauf UA Profile 2
Cut out upper flange if necessary
Knauf CW double profile as ceiling profile Room periphery
Knauf CW double profile as ceiling profile Connection Angle, as installation aid, for UA 100 and bigger
Knauf CW double profile as ceiling profile
� 20 mm � 25 mm � 25 mm
Knauf CW double profile as ceiling profile
Continuous room Adjacent room
D131vuvo-E1 Supporting profile for T connection and L connection
� 250 mm
D131vuvo-E2 Supporting profile for T and L connection
F30 Independently from below and from above - Type 2 � 250 mm
� 10 mm
Supporting profiles Knauf UA Profile 1 Knauf UA Profile 2 Mineral wool S in supporting profiles
Supporting profiles Knauf UA Profile 1 Knauf UA Profile 2 Mineral wool S in supporting profiles 3 runner 4
� 20 mm � 25 mm � 25 mm Room periphery
Knauf CW double profiles as ceiling profiles
spacing � 500 mm
� 20 mm � 25 mm � 25 mm
Knauf CW double profiles as ceiling profiles Mineral wool S up to CW double profiles
Room periphery Continuous room Adjacent room
Mineral wool insulation layer
acc. to DIN EN 13162, section 3.1.1
Note:
Refer to respective configuration of the Free-spanning Ceiling: (see pages 5 to 8)
S Building material class A,
melting point � 1000 C, density � 30 kg/m acc. to DIN 4102-17
13
D131 Knauf Free-spanning Ceilings
Ceiling Plan - Shadow Gap, Movement Joint, Ceiling Bulkhead
Ceiling plan
D1 D1
B2 / B4 Knauf CW double profile
B1 B1 B2 / B4
For details of lighting and access panel see page 15
Details, scale 1:5 Examples: Fire resistance F30
Lighting
A1
A1
C3
C3
C1
C1
C2 / C4
Access panel
C2 / C4
A2
A2
Independently from below and from above
Type A
All dimensions in mm
D131-SO-A1 Connection to wall with shadow gap
Board strip GKF 25 mm Drywall Screw TN 3.5x35
D131-SO-D1 Connection to wall with shadow gap
Board strip GKF 25 mm Knauf Nailable Plug L8/80
� 20
�5
Knauf CW Profile UW perimeter profile Edge Trim, if necessary
e. g. Knauf Fugenfller Leicht �5 � 20
D131-SO-C3 Movement joint
D131-SO-A2 Ceiling bulkhead
Knauf All Purpose Screw FN 4.3x35, fastened to metal stud of ceiling bulkhead Knauf CW Profile Covering strip GKF 25 mm
Glued with Knauf Fugenfller Leicht on one side
Board strip GKF 18 mm
Ceiling bulkhead
Edge Trim, if necessary � 25 a � 25 a � 100 � 100
Knauf GKF 18 mm
Ceiling bulkhead
Fire resistance � F30 a � 20 mm
Application acc. to Technical Data Sheet D16 Knauf Ceiling Built-Ins
14
D131 Knauf Free-spanning Ceilings
Lighting, Access Panel
Fire protection encasement for built-in lighting D131-SO-C1 Lateral section of built-in lighting
Axial spacing of ceiling profiles � 625 mm 25 Encasement � 400 x 1000 mm made of Knauf GKF 25 mm Steel staples acc. to DIN 18182 Steel staples acc. to DIN 18182 25 Example: Fire resistance F30 Independently from below Details, sclae 1:5
D131-SO-B1 Longitudinal section of built-in lighting
� 400 mm
25
� 1000 mm
Encasement � 400 x 1000 mm made of Knauf GKF 25 mm
Built-in lighting, fastening acc. to providers spec.
� Hhe Lighting box
Built-in lighting, fastening acc. to providers spec.
Additional profile (for openings up to 200 x 200 mm not required)
Access panel
Example: Fire resistance F30
Independently from below and from above
D131-SO-C4 Lateral section of access panel
Type A
D131-SO-C2 Lateral section of access panel
Type B Axial spacing of ceiling profiles � 625 mm Board srips GKF, fastened on UW Profile with Drywall Screws TN UW Profile
�5
Drywall Screw TB 3.5x35, spacing 170 mm
Knauf Alutop Access Panel 6
450 mm
Clearance
D131-SO-B4 Longitudinal section of access panel
Type A
D131-SO-B2 Longitudinal section of access panel
Type B Board strip GKF fastened on CW Profile with Drywall Screws TN �5 CW Profile
Drywall Screw TB 3.5x35, spacing 170 mm
Knauf Alutop Access Panel 6
� 1500 mm
Clearance
Knauf Alutop Access Panel
Standard sizes: (clearance) 450 mm x 450 mm 450 mm x 1500 mm
Intermediate sizes on request The Knauf Alutop Access Panel can be fully dismounted
15
D131 Knauf Free-spanning Ceilings
Multi-level Ceiling
Exposed ceiling below free-spanning ceiling Example: Fire resistance F30
Spacing of suspenders
exposed ceiling Independently from below and from above Type A
1
F30
Fire protection level
Independently from below Independently from below and from above
Knauf Free-spanning Ceiling D131
Proof: ABP P-3964/2172
2 2
Exposed ceiling � 0.15 kN/m
b
exposed ceiling
E. g. Cleaneo Acoustic Design Ceiling (Application acc. to Technical Data Sheet D12) For exposed ceilings made of metal: Min. suspension height 150 mm Apply suspended channels of exposed ceiling always lateral to ceiling profiles of fire protection level Anchoring of suspenders in ceiling channels of the fire protection level with Knauf All Purpose Screws FN 4.3x35 / FN 4.3x65 (acc. to ABP P-VHT-1802/05-FN) Max. load of exposed ceiling: 100 N per suspender
Axial spacing of furring channel
1 Free-spanning ceiling as fire protection level
The additional dead load of the exposed ceiling (� 0.15 kN/m) has to be considered for the maximum ceiling span (room width) of the Free-Spanning Ceiling. Maximum room widths can be taken from the tables on pages 6 to 8.
Ax ial sp ac in ex g
2 Max. spacings of exposed ceiling
Max. axial spacing c carrying channels 1000 1200 Max. spacing of suspenders *), load class kN/m
up to 0.15
po of se ca d c rr eil yin ing g
ch
an
ne l
All dimensions in mm
Max. axial spacing b furring channels 500
(for Cleaneo Acoustic Ceilings see D12)
625 500
*) Suspension must be fastened to ceiling profiles of the fire protection level
Detail, scale 1:5 Example: Fire resistance F30 D131-D112
Independently from below
Knauf Exposed Ceiling below Free-spanning Ceiling
UW perimeter profile, anchoring on wall acc. to page 4 Knauf CW double profile
Alternative suspension:
Direct Bracket
(bend side tabs)
+ Knauf All Purpose Screw
FN 4.3x35 / FN 4.3x65
see Technical Data Sheet D12
Knauf All Purpose Screw FN Universal Bracket for CD 60x27 (apply alternating)
Knauf Board
16
Technical Data Sheet D11 Knauf Board Ceilings
Technical Data Sheet D12 Knauf Cleaneo Acoustic Ceilings
D131 Knauf Free-spanning Ceilings
Consumption of Material of selected examples
Consumption per m ceiling without allowance for loss and cut-off.
Description Italic= not provided by Knauf
Unit
Without fire resistance 12,5 mm 500 mm
Amounts refer to a ceiling area of: 2.5 m x 10 m = 25 m
Amount as average value
Fire resistance: Independently Fire resistance: Independently from below and from above from below
Type A Type B
2x 12,5 mm 500 mm
25 mm 625 mm
18 mm 625 mm
18 mm 625 mm
Profile spacing Profile spacing Profile spacing Profile spacing Profile spacing
Connection to wall
UW perimeter profile UW 50 / 75 / 100 / 125 / 150 x 40 x 0.6 fastener approved for substrate, e. g. Knauf All Purpose Screws 2x FN 4.3x35 for metal stud partitions or Knauf Ceiling Steel Dowels for reinforced concrete walls CW Profile - length acc. to span width (room width) Knauf CW 50 / 75 / 100 / 125 / 150 x 50 x 0.6 fastener approved for substrate, e. g. Knauf All Purpose Screws FN 4.3x35 for metal stud partitions bzw. Knauf Ceiling Steel Dowels for reinforced concrete walls m pcs pcs m pcs pcs 0.8 2.7 2.8 0.2
as required
0.8 2.7 2.8 0.2
as required
0.8 2.7 2.8 0.2
as required
0.8 *) 2.7 2.8 0.2 **)
as required
0.8 *) 2.7 2.8 0.2 **)
as required
Substructure
Single profile as ceiling profile - length acc. to span width (room width) Knauf CW 50 / 75 / 100 / 125 / 150 x 50 x 0.6 Connection of CW Profile with UW perimeter runner: e. g. metal rivet Double profile as ceiling profile - length acc. to span width (room width) Knauf CW 50 / 75 / 100 / 125 / 150 x 50 x 0.6 Metal Screw LB 3.5 x 9.5 mm (connection of CW Profiles at web) Connection of CW Profile with UW perimeter runner: e. g. 2x metal rivets Insulation layer (regard fire protection specifications, see page 3) m pcs m pcs pcs m 1.9 1.7 as required
3.8 3 3.2
as required
3 2.4 2.6
as required
3 **) 2.4 1
3 **) 2.4 as required
Knauf Boards
Knauf Wallboard GKB / GKBI; 12.5 mm alt. Knauf Fire-resistant Board GKF / GKFI or Diamant GKFI; 12.5 mm alt. Solid Board GKF / GKFI; 25 mm alt. Knauf Fire-resistant Board GKF / GKFI; 18 mm Covering strip 120 mm wide: Solid Board GKF / GKFI; 25 mm Covering upper board layer: Knauf Fire-resistant Board GKF / GKFI; 12.5 mm m 1 2 1 1 0.2 1 0.2 1
m m
Fastening of cladding
Fastening of Knauf Boards - Knauf Fasteners, see page 2 1st layer 2nd layer Fastening of covering strips - Knauf Drywall Screws TN 3.5 x 35 mm pcs 19 1 0.3 0.3 0.35 0.4 0.3 0.75
as required
14 19 1 0.5 0.5 0.35 0.6 0.5 0.75
as required
22 1 0.5 0.5 0.35 0.5 1.55
as required
17 8 1 0.4 0.4 0.35 0.4 0.75
as required
17 8 1 0.4 0.4 0.35 0.4 0.75
as required
pcs m kg m kg kg m m m St St
Filling
Trenn-Fix 65 alt. or bzw. Uniflott / Uniflott imgregnated; for hand filling TRIAS; for hand filling Joint Tape Kurt (for cut edge joints) Jointfiller Super; for machine filling Fugenfller Leicht; for hand filling Joint Tape Kurt (for cut edge and longitudinal edge joints)
Edge Trim 23/13; 2.75 m long
T connection / L connection (see pages 9 to 13)
Knauf UA Profiles / UW Profiles Metal traverse / Connection Angle Suitable anchor *) Not possible with UW 50 / **) not possible with CW 150
as required as required as required as required as required
17
D131 Knauf Free-spanning Ceilings
Specifications / Substructure
Item ......
Description Subceiling DIN 18168-1, installation height in m ...................., as free-spanning ceiling, ceiling span in m ............................. . Fire resistance class according to DIN 4102-2 F 30,* for the ceiling independently resistant to re from below to protect the basic ceiling and the plenum, */ for the ceiling independently resistant to re from the plenum and from below to protect the room below the ceiling, the basic ceiling and the plenum *. Anchored on reinforced concrete/ masonry/ metal stud partition/ wood frame partition/ ........................... *. Substructure made of galvanized metal channels acc. to DIN 18182-1, ceiling channels as single/ double * CW proles CW 50/ 75/ 100/ 125/ 150 *. Insulation layer made of mineral wool acc. to DIN EN 13162 thickness in mm ..............., min. density in kg/ m ..................., * building material class A, melting point 1000 C (1832 F). */ additional board layer on ceiling channels made of Knauf Boards GKF, thickness 12.5 mm *. Cladding made of gypsum boards acc. to DIN 18180: Knauf Diamant/ Knauf Solid Boards GKF/ GKFI */ Knauf Boards GKF/ GKFI/ GKB/ GKBI *, application acc. to DIN 18181, single/ double * layer, thickness 12.5/ 18/ 25/ 2x12.5 * mm. Joint lling in accordance with Code of Practice no. 2 (IGG, April 2003) quality standard Q1 basic lling to be coated with plaster/ ........... */ quality standard Q2 standard jointing *. Product/ System: Knauf Free-spanning Ceiling D131
No. of units
Unit price
Total price
.........
..........
..........
......
Subceiling DIN 18168-1 as described above, with additional exposed ceiling. Sound absorption coefcient according to DIN EN ISO 11654 W = .............*. Conguration of acoustical ceiling level with furring channels and carrying channels, suspend with Universal Bracket to ceiling proles of Free-spanning Ceiling D131, plenum damping with mineral wool, thickness min. 20 mm *. Cladding made of perforated/ slotted * gypsum boards DIN 18180, Knauf Cleaneo Acoustic with air-cleaning effect, board thickness 12.5 mm, application acc. to DIN 18181, single layer, perforation Standard Circular R: 6/18 R/ 8/18 R/ 10/23 R/ 12/25 R/ 15/30 R */ perforation Alternating Circular R: 8/12/50/ 12/20/66 * R/ perforation Random Plus R: 8/15/20 R/ 12/20/35 R */ perforation Standard Square Q: 8/18 Q, 12/25 Q *, lamination on rear side with sound absorbent Knauf Standard Fleece, color: white/ black/ ............ *. Joint treatment: lling/ with Knauf Joint Cover Prole, color ........../ .......... *. Product/ System: Knauf Cleaneo Acoustic Ceiling D127 below Free-Spanning Ceiling D131 ......... m .......... ..........
......
Connection of free-spanning ceiling to free-spanning ceiling as T connection/ L connection *, Span width of continuous ceiling in m ........., Span width of adjacent ceiling in m .........., Anchored on: wall made of reinforced concrete/ masonry/ metal stud partition ........................... *. Conguration with supporting proles as double proles Knauf UA 50/ 75/ 100/ 125/ 150 * acc. to Knauf Technical Data Sheet D131, current edition. .......... m .......... ..........
* Cancel not applicable items
Sub-total ...............
Construction
Knauf Free-Spanning Ceilings are solely anchored on the walls at perimeter. Knauf Boards are fastened to a metal substructure made of Knauf CW proles as single or double proles. The application of additional loads like lighting xtures with max. 100 N (10 kg) per double prole and exposed ceilings such as D127 Knauf Acoustic Ceilings with load per unit area of 15 kg/m or max. single load of 100 N with suitable anchors directly to the metal substructure is permissible. Regard extra loads for dimensioning of T or L connections. Joints of free-spanning channels are not allowed. Movement joints have to be transferred into the construction of the free-spanning ceilings. Use control joints in the case of ceiling areas over approx. 15 m length, or for narrow ceiling spaces caused by a break of a wall. Separate connections of boards to components made of a different building material, especially columns, or
thermally highly stressed built-ins like lighting xtures, for instance with shadow gaps. Knauf proles are delivered galvanized. The corrosion protective coating is sufcient for indoor application, including bathrooms and kitchens in private housing. For other areas, e.g. under inuence of outdoor air, additional corrosion protection is necessary (see DIN 18168-1 table 2).
18
D131 Knauf Free-spanning Ceilings
Application / Filling / Coat and Linings
Application
Substructure Supporting perimeter connection made of UW Proles. Anchoring acc. to table on page 4. In case of sound protection requirements, seal up carefully with Acoustical Sealant according to DIN 4109, supplement 1, chapter 5.2; porous sealant strips like Sealing Tape are usually not suitable in this case. Ceiling proles made of Knauf CW Proles as single or double proles. In case of re protection requirements, apply only double proles. Connect CW Proles as double proles at web with metal screws acc. to page 4. Support length of CW Proles in UW perimeter runners has to be at least 30 mm. Connect upper anges of UW/CW Proles by riveting, screwing or crimping, if no covering strip is required. Cladding In case of re protection requirements, attach Knauf Board Strips GKF, 25 mm thick, 120 mm wide, as covering strips on upper anges of CW double proles alternating with Drywall Screws TN 3.5 x 35 mm at max. 250 mm centers. Apply Knauf Boards lateral to ceiling proles. Stagger cut edge joints by at least 400 mm while placing them on proles. If using 4AK Boards (4side tapered edges) cross joints are allowed in connection with lling with joint tape, preferably Knauf Joint Tape Kurt. Start fastening of Knauf boards either in the middle or at a corner in order to prevent upsetting deformation. Press boards rmly on to the grid and fasten with Drywall Screws acc. to page 2. Use separation strip Trenn-Fix and ller or acrylate for connections to other components. Multi-level Ceiling Application according to instructions on page 16.
Filling
Surface quality Filling of gypsum boards acc. to the required quality standard Q1 ro Q4 acc. to Code of Practice No. 2 Verspachtelung von Gipsplatten, Oberchengten o the IGG. Filling compounds Select suitable lling compound considering quality requiremens and board type: Uniflott: Hand filling without joint tape: HRAK, HRK / with joint tape: AK Uniflott impregnated: Hand filling of impregnated boards without joint tape: HRAK, HRK hydrophobic, green TRIAS: Hand filling without joint tape: HRAK, HRK / with joint tape: AK color adapted to paper color of gypsum boards, reduced absorption for surfaces with uniform appearance Fugenfller Leicht: Hand filling with joint tape: HRAK, AK Jointfiller Super: Machine filling with joint tape: HRAK, AK Readygips: Hand or machine filling with joint tape: AK Application For multi layer cladding, ll in joints of rst layers, smooth joints of top layer. Fill all visible screw heads as well. Recommendation: Fill cut edge joints of visible layers using Knauf Joint Tape Kurt, no matter which lling material is used. Slightly sand visible surface after drying of lling compound, if necessary. General note: Filling of all concealed board layers in case of multi-layer cladding is necessary to preserve the required properties for re protection, sound insulation and stability. Application temperature/ climate Filling of joints should only take place after the boards have been allowed to rest in the given humidity and temperature zones, and no more longitudinal changes can be expected, i.e. expansion or contraction. Joints should be filled at a minimum room and surface temperature of +10 C (50 F). In case of mastic asphalt screed, fill joints after screed has been applied. Refer to Code of Practice No. 1 Baustellenbedingungen of the IGG.
Coats an linings
Pre-treatment Before applying paints or coats the lled surface should be dust-free. Pre-treat and prime gypsum board surfaces before the application of coats and linings (wallpaper) according to Code of Practice No. 6 of the IGG Vorbehandlung von Trockenbauchen aus Gipsplatten zur weitergehenden Oberchenbeschichtung bzw. bekleidung. Ensure that the primer and the coat, paint or lining are compatible. To settle the different suction properties of the lled areas and the paper surface, primers such as Knauf Tiefengrund/ Spezialgrund/ Putzgrund are suitable. In case of wallpaper lining a primer that allows an easier removal of wallpaper for redecoration is recommended. Suitable coats and linings The following coats and linings can be used on Knauf Boards: Wallpapers: Paper, textile, and synthetic wallpapers. Use only adhesives made of cellulose according to Code of Practice no. 16 Technische Richtlinien fr Tapezier- und Klebearbeiten, released by Bundesausschuss Farbe und Sachwertschutz. Plasters: Knauf Structured Plasters, Knauf Skim Plasters, entire surface smoothing such as Knauf Readygips or Knauf Multi-Finish, up to 2 mm thickness. Regard extra load of plaster for the evaluation of permissible room width and when dimensioning L or T connections. Plaster coating only in connection with filling with joint tape. Coats: Resin dispersion paints, multicolored (rainbow) emulsion, oil paint, matte-nish lacquer, alkyd resin paint, polymer resin paint, PUR lacquer, or epoxy-based lacquer. Silicate-based emulsion paints may be used after application of a primer that is suitable for the respective surface acc. to the instructions of the provider. Unsuitable are: Alkaline coats such as lime, water glass paints and silicate-based paints After wallpapering or plastering ensure adequate ventilation for fast drying. Note: Gypsum plasterboard surfaces that have constantly been exposed to light without any protection can cause yellowing after coating. Therefore a trial coat is recommended that will extend across several boards including all joints. Yellowing can, however, be successfully avoided only by using a special primer.
19
D131 Knauf Free-spanning Ceilings
Declaration of Compliance A declaration of compliance specied for your project is available from Knauf Direkt Technical Advisory Service. Declaration of compliance by the installer of the building component
Installer: (name, address) ................................................................................................................................................................................................. ................................................. ................................................................................................................................................................................................. ......................................................................................... Site / building: Date of installation: Building Component / requirements: ................................................................................................................................................................................................. ...................................................................................... ................................................................................................................................................................................................. ................... ................................................................................................................................................................................................. ................... ................................................................................................................................................................................................. ............ It is certified herewith that the Knauf Free-spanning Ceiling system as stated above has as been built and installed in accordance with Knauf Technical Data Sheet D131 Knauf Free-spanning Ceilings, edition 2007-04 07-04
with the system components specified there, and has therefore been built regarding the declaration of compliance by the system manufacturer below n and fire protection. in accordance with the valid building supervisory proofs concerning statics, sound insulation
Declaration of compliance by the system em manufacturer
Knauf Gips KG Am Bahnhof 7 97346 Iphofen, Germany
It is certified herewith that the e construction variants, application details and an specified products included in Knauf Technical Data Sheet D131 Knauf Freespanning Ceilings, edition valid building supervisory proofs respectively. on 2007-04 are fully in accordance with the specified s As far as specified for the he respective system / detail, detail this applies particularly to the structural calculation tion acc. to DIN 18168 and/or DIN EN 13964 fire protection acc. to ABP P-3964/2172 In order to fulfill the building supervisory above in the installation of Knauf ceiling systems, building and application have to be done rvisory requirements specified sp according to the valid edition of Knauf nauf Technical Data Sheet D131 with system components specified there. This has to be certified by the installer of the component nent with the declaration of compliance (see above) towards the contractor. Iphofen, phofen, April 2007 2
sa
Prof. Dr. Hummel Knauf Direct Technical Advisory Service: Phone.: +49 9001 31-1000 * Fax: +49 1805 31-4000 ** www.knauf.de D131/engl./D/04.07/FB/D * **
0,14 /Min.
m
Dr. Ruf
.............................................................................................................. ......... Place, date
Knauf Drywall and Floor Systems Am Bahnhof 7, 97346 Iphofen, Germany
A rate of 0.39 per minute will be charged for calls from within the German landline network. Callers whose phone numbers are not registered in the address database of Knauf Gips KG, i.e. private builders or non-patrons, will be charged a rate of 1.69 per minute. Calls from mobile phones will be charged 1.48 per minute.
All technical changes reserved. Only the current printed instructions are valid. Our warranty is expressly limited to our products in flawless condition. All application quantities and delivery amounts are based on empirical data that are not easily transferable to other deviating areas. The stated information represents current state-of-the-art Knauf technology. The entire state of approved engineering rules, appropriate standards, guidelines, and rules of craftsmanship are not included herewith. These and all application instructions have to be adhered to separately by the installer. All rights reserved. All amendments, reprints and photocopies, including those of excerpts, require the express permission of Knauf Gips KG, Am Bahnhof 7, 97346 Iphofen, Germany. Delivery via professional building material distributors only, in accordance with our current business, delivery and payment terms.
The constructional and structural properties, and characteristic building physics of Knauf systems can solely be ensured with the exclusive use of Knauf system components, or other products expressly recommended by Knauf.
pl
e
.......................................................................................................... ...... Stamp St Sta and signature
You might also like
- 10 Different Shapes of DOME Development at Mahmoud RamadanDocument21 pages10 Different Shapes of DOME Development at Mahmoud RamadanAi-Design PTNo ratings yet
- En13353 PDFDocument15 pagesEn13353 PDFkulin_banNo ratings yet
- Din en 1253 - 2Document3 pagesDin en 1253 - 2Renzo Marquina AstoNo ratings yet
- NBS - 005-Small Works-Attic-Refurbishment Sample Specification-2020-08-10Document37 pagesNBS - 005-Small Works-Attic-Refurbishment Sample Specification-2020-08-10Nay Win MaungNo ratings yet
- Branz Advisory Trower PartitionsDocument6 pagesBranz Advisory Trower PartitionsMatt Stubbins100% (1)
- Details Ytong Blocks EN PDFDocument71 pagesDetails Ytong Blocks EN PDFsebkahnNo ratings yet
- WB09 Loadbearing Timber Stud 10Document10 pagesWB09 Loadbearing Timber Stud 10Michael WoodNo ratings yet
- W 36Document12 pagesW 36matsiasNo ratings yet
- En 12101-2 SHEV-Info EnglishDocument21 pagesEn 12101-2 SHEV-Info EnglishStefanSevastianNo ratings yet
- 01 Power T FTV V2S 200 06-05-5,77m - CornerDocument9 pages01 Power T FTV V2S 200 06-05-5,77m - CornerPrimož KozlevčarNo ratings yet
- Flixo Manual 1Document269 pagesFlixo Manual 1Anonymous cGM3hWNo ratings yet
- PAC ConcrewallDocument44 pagesPAC ConcrewallRajiv SingalNo ratings yet
- Sisteme EurofoxDocument52 pagesSisteme EurofoxSandu SararuNo ratings yet
- Alopanel - Technical DetailsDocument7 pagesAlopanel - Technical DetailsJhonnel PunzalanNo ratings yet
- ARCH 1301 - Design Sectional DetailsDocument1 pageARCH 1301 - Design Sectional DetailsKainaaz F. VariavaNo ratings yet
- Kingspan AccessoriesDocument20 pagesKingspan AccessoriesCiprian VarlanNo ratings yet
- FTV 100Document7 pagesFTV 100Sanja TadicNo ratings yet
- 1 - Static System: CT-TechnologiesDocument7 pages1 - Static System: CT-TechnologiesNedžadDžokoNo ratings yet
- Arkitektonisk Betong Concrete-Formwork2 PDFDocument88 pagesArkitektonisk Betong Concrete-Formwork2 PDFJohn Nueva EspanaNo ratings yet
- Iso 10211 Heat2 Heat3Document16 pagesIso 10211 Heat2 Heat3nsk377416100% (1)
- Rothoblaas - Typ S.certificate Eta - enDocument47 pagesRothoblaas - Typ S.certificate Eta - enAndrei GheorghicaNo ratings yet
- Technical Information TI 1404 - CALOSTAT®Document7 pagesTechnical Information TI 1404 - CALOSTAT®PauloRobertoLiñanFigueiredoNo ratings yet
- Saflex-Dg - 41 Data SheetDocument5 pagesSaflex-Dg - 41 Data SheetrasheedgotzNo ratings yet
- Ties - Hr+sbaDocument3 pagesTies - Hr+sbatkarrardohaNo ratings yet
- Polyiso InsulationDocument2 pagesPolyiso Insulationarbor02No ratings yet
- EVG 3D Construction SystemDocument8 pagesEVG 3D Construction SystemJohn Aldren MolinaNo ratings yet
- European Oak Grading Rules 259Document14 pagesEuropean Oak Grading Rules 259Cristian Vacaru100% (1)
- Determining Wind Actions in Kenya According To The EurocodesDocument7 pagesDetermining Wind Actions in Kenya According To The Eurocodespatrick chegeNo ratings yet
- Catalog Armstrong Tavane CasetateDocument29 pagesCatalog Armstrong Tavane CasetateAlexandru BaccelaNo ratings yet
- Stone Cladding Design PDFDocument3 pagesStone Cladding Design PDFAli SaifNo ratings yet
- KVH TI Folder en Web3 02Document19 pagesKVH TI Folder en Web3 02mario_stefanecNo ratings yet
- Conservation of Plaster Architecture On FacadesDocument66 pagesConservation of Plaster Architecture On FacadesMarius TimofteNo ratings yet
- Hebel MC v09.11Document12 pagesHebel MC v09.11subhaschandraNo ratings yet
- Quotation For The Supply of Glass and Aluminum Works For 2 Storey Commercial Building Ay Concepcion, TarlacDocument1 pageQuotation For The Supply of Glass and Aluminum Works For 2 Storey Commercial Building Ay Concepcion, TarlacPaul ChuaNo ratings yet
- REHAU CatalogDocument25 pagesREHAU CatalogGeorge PetziNo ratings yet
- CRL Srs Standoff Railing System: CRL Glass Rail Standoff Fittings Rs0B20 W/ Rectangular Back PlateDocument8 pagesCRL Srs Standoff Railing System: CRL Glass Rail Standoff Fittings Rs0B20 W/ Rectangular Back PlateHanmant OulkarNo ratings yet
- Wood As Element of Façade Cladding in Modern ArchitectureDocument8 pagesWood As Element of Façade Cladding in Modern ArchitectureSelçuk TopalNo ratings yet
- Requirements Sauna wk2103.7Document6 pagesRequirements Sauna wk2103.7Anees Ahmad KhanNo ratings yet
- Schuco Technical SubmtallDocument31 pagesSchuco Technical SubmtallMoustafaNo ratings yet
- Mar Glass and Aluminum Enterprises: Proposal / QuotationDocument2 pagesMar Glass and Aluminum Enterprises: Proposal / Quotationnerie014No ratings yet
- Ventilated Facade Photovoltaic PlatesDocument2 pagesVentilated Facade Photovoltaic PlatesStudioWDFNo ratings yet
- Timco TDS Drywall ScrewDocument2 pagesTimco TDS Drywall ScrewNajeeb AhmedNo ratings yet
- CWCT Versus AstmDocument4 pagesCWCT Versus AstmVinay KamatNo ratings yet
- BS en ISO 133701998 Thermal Performance of Buildings Heat Transfer Via The Ground CalculationDocument1 pageBS en ISO 133701998 Thermal Performance of Buildings Heat Transfer Via The Ground CalculationRobinReyndersNo ratings yet
- Capa™ 2201A: Product Data SheetDocument1 pageCapa™ 2201A: Product Data SheetGustavoNo ratings yet
- Unistrut UKDocument108 pagesUnistrut UKPaul SinclairNo ratings yet
- ECCS - 2005 - Charles de Gaulle Building in BucharesDocument26 pagesECCS - 2005 - Charles de Gaulle Building in BucharesmihaidelianNo ratings yet
- Etag004 Fg004 Etics Fin2Document87 pagesEtag004 Fg004 Etics Fin2Serban RaduNo ratings yet
- Kingspan Wood Effect PDFDocument5 pagesKingspan Wood Effect PDFR_DraganNo ratings yet
- Microsoft Word - Floor FinishesDocument9 pagesMicrosoft Word - Floor FinisheskokueiNo ratings yet
- Technical Specification - JH ExoTec Facade PanelDocument20 pagesTechnical Specification - JH ExoTec Facade PanelSudhakar KrishnamurthyNo ratings yet
- Latest Date For Receipt of Comments: 28 October 2023: Form 36Document131 pagesLatest Date For Receipt of Comments: 28 October 2023: Form 36J MrNo ratings yet
- SJ Mepla Manual Short Eng 50ee8Document14 pagesSJ Mepla Manual Short Eng 50ee8Aqil GhaffarNo ratings yet
- XPS and Foam BoardDocument6 pagesXPS and Foam BoarddantranzNo ratings yet
- How To Specify Curtain Wall Guide AG03Document15 pagesHow To Specify Curtain Wall Guide AG03abdalla mohamedNo ratings yet
- Facade PresentationDocument44 pagesFacade Presentationvedahi100% (1)
- k219 2005-02 eDocument12 pagesk219 2005-02 eDoru HacaNo ratings yet
- W 13Document12 pagesW 13matsiasNo ratings yet
- Knauf D11 SystemsDocument28 pagesKnauf D11 SystemsAmin ChhipaNo ratings yet
- Knauf CeilingsDocument32 pagesKnauf CeilingsSebastian BadilaNo ratings yet
- BLINKERDocument6 pagesBLINKERAmin ChhipaNo ratings yet
- Zip Comfort, Quality Light For OutdoorDocument24 pagesZip Comfort, Quality Light For OutdoorAmin ChhipaNo ratings yet
- TOMORROWDocument8 pagesTOMORROWAmin ChhipaNo ratings yet
- Way Medium 01 Round: Technical FeaturesDocument1 pageWay Medium 01 Round: Technical FeaturesAmin ChhipaNo ratings yet
- Technical Features: 318 - Puk - ItDocument1 pageTechnical Features: 318 - Puk - ItAmin ChhipaNo ratings yet
- SOP For False Ceiling: 1. PurposeDocument3 pagesSOP For False Ceiling: 1. PurposeHIMANSHU PANCHALNo ratings yet
- Wooden Doors StandardsDocument18 pagesWooden Doors StandardsheshamNo ratings yet
- Auditorium Case StudyDocument17 pagesAuditorium Case StudyManasi PhadeNo ratings yet
- BuildingAPottyBox 20170111Document10 pagesBuildingAPottyBox 20170111Schiezcka Heine VonneriaNo ratings yet
- PMS-V32-Ball Valves - FlangedDocument2 pagesPMS-V32-Ball Valves - FlangedMB Azharudeen100% (1)
- Documentation of Wazir Khan MosqueDocument10 pagesDocumentation of Wazir Khan MosqueMaham ShahzadNo ratings yet
- Test Booklet: Instructions For CandidatesDocument4 pagesTest Booklet: Instructions For CandidatesICE Group of Education BhopalNo ratings yet
- SHC 309 FinalDocument327 pagesSHC 309 Finalabdullahahmed8485No ratings yet
- Plumbing ToolsDocument4 pagesPlumbing ToolssyrNo ratings yet
- Priced Bills of Quantities (Combined) New & RenovationsDocument105 pagesPriced Bills of Quantities (Combined) New & RenovationsChobwe Stephano KanyinjiNo ratings yet
- Assignment 01c2Document5 pagesAssignment 01c2fihay73478No ratings yet
- Pipelife Qual-Pex Pipe Range LeafletDocument4 pagesPipelife Qual-Pex Pipe Range LeafletMarkNo ratings yet
- CECO Fybroc 1530 Installation ManualDocument22 pagesCECO Fybroc 1530 Installation ManualLalu Adam Akmal IsnenNo ratings yet
- Spot Detail - 1: Exterior InteriorDocument1 pageSpot Detail - 1: Exterior InteriorByrne JobieNo ratings yet
- Saudi Aramco Inspection ChecklistDocument3 pagesSaudi Aramco Inspection ChecklistAbdul HannanNo ratings yet
- British Gypsum BS Sub ClausesDocument8 pagesBritish Gypsum BS Sub ClausesVincentelli Jean lucNo ratings yet
- Comparative Study of Durability of Cement-Bonded Eggshell Powder Brick vs. Cement-Bonded Rice Husk BrickDocument5 pagesComparative Study of Durability of Cement-Bonded Eggshell Powder Brick vs. Cement-Bonded Rice Husk BrickIzabelle Colin MonesNo ratings yet
- Ga 224 08Document4 pagesGa 224 08Ahmed AssafNo ratings yet
- Sillon Art Sancal 2012Document3 pagesSillon Art Sancal 2012garabatearNo ratings yet
- SustainableDocument13 pagesSustainablearun KumarNo ratings yet
- Building A Deck Information Guide and Process: Phone: 519-741-2433 Email: Building@kitchener - Ca Web: WWW - Kitchener.caDocument4 pagesBuilding A Deck Information Guide and Process: Phone: 519-741-2433 Email: Building@kitchener - Ca Web: WWW - Kitchener.caAhmed ElgalladNo ratings yet
- Method Synth GrassDocument2 pagesMethod Synth Grassaddicts100No ratings yet
- Volume 12 Construction Management PlanDocument21 pagesVolume 12 Construction Management PlansreenNo ratings yet
- PentaBlock QLD Brochure RRP 1.241Document5 pagesPentaBlock QLD Brochure RRP 1.241mmmacgcNo ratings yet
- Cri 104 Standard For Installation of Commercial CarpetDocument48 pagesCri 104 Standard For Installation of Commercial Carpetbalan 16No ratings yet
- 21dj0036 PlanDocument17 pages21dj0036 PlanChristine Makipagay100% (1)
- Design of Pipe RacksDocument23 pagesDesign of Pipe RacksDushyant Varshney100% (1)
- A5-T - B, Kitchen, Laundry DetailsDocument1 pageA5-T - B, Kitchen, Laundry DetailsRonnel John CruzNo ratings yet
- Snow Load Safety Guide: Risk Management SeriesDocument44 pagesSnow Load Safety Guide: Risk Management SeriesLampion BushonovNo ratings yet
- CHB Laying - 4TH QUARTERDocument28 pagesCHB Laying - 4TH QUARTERRowemar P. CorpuzNo ratings yet






