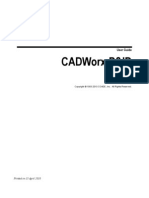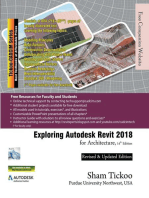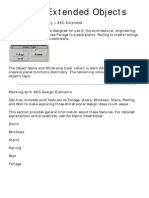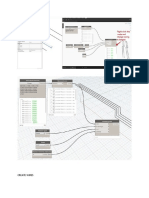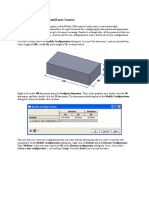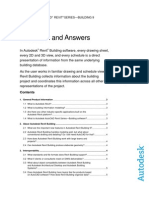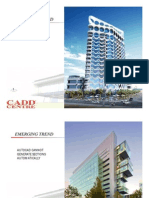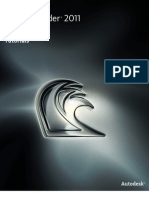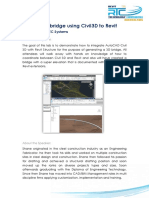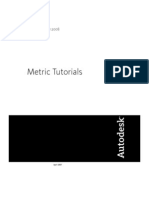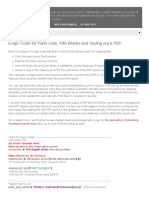AutoCAD Time Savers
AutoCAD Time Savers
Uploaded by
Praveen9677Copyright:
Available Formats
AutoCAD Time Savers
AutoCAD Time Savers
Uploaded by
Praveen9677Original Description:
Copyright
Available Formats
Share this document
Did you find this document useful?
Is this content inappropriate?
Copyright:
Available Formats
AutoCAD Time Savers
AutoCAD Time Savers
Uploaded by
Praveen9677Copyright:
Available Formats
AUTOCAD 2014 TIME SAVERS
Ron Carpenter
Technical Specialist
AGENDA
AutoComplete, AutoCorrect and Mid-String Search
Command Line Enhancements
Searching for Command Access Locations
CTRL Shortcuts, Command Aliases and Editing Command Aliases
In-Canvas Property Previews
New Interface Element - File Tabs
Custom Palettes and Dynamic Blocks
Content Explorer
Quick Select
Action Recorder
Layer Walk
Layer Filters
Design Center and Autodesk Seek
Annotation Scaling
Keynote Multileaders
Geographic Locations
Section Views and Detail Views
Rendering in the Cloud
Autodesk Cloud and AutoCAD 360
Questions?
AutoComplete allows designers the ability to type just a portion of the
AutoCAD command; AutoCAD then takes over and displays an
AutoComplete dialog box that allows the designer to quickly and easily
select the command they want. This functionality is extremely useful in
situations when designers want to start an uncommon command that
they may not remember the exact location of.
AUTOCOMPLETE
When typing out commands AutoCAD has the ability to fix incorrect
spelling. AutoCAD automatically corrects the misspelled word and
initiates the correct command.
AUTOCORRECT
Mid-String searches allow AutoCAD to find commands that contain portions of the
input the designer types in. As shown below the word line typed into AutoCAD
now spawns a multitude of commands all containing the letters line.
MID-STRING SEARCH
A new floating command line only shows relevant information while maintaining maximum
screen real-estate for drawings. The command line also allows for transparency giving
designers access to relevant information behind the command line. Designers now also
have the ability to left-click on command options in the command line.
COMMAND LINE ENHANCEMENTS
Left-Click
AutoCADs Application Menu gives designers access to
a search field that allows for the quick initialization of a
command as well as showing the designer the location
of the command on the ribbon interface.
SEARCHING FOR COMMAND ACCESS LOCATIONS
Input Command
Location
The use of the CTRL shortcuts are an invaluable tool to speed up
common commands. The ability to edit command aliases and
memorizing those command aliases will also speed up drafting
performance. Take time to learn the shortcuts.
CTRL SHORTCUTS AND EDITING COMMAND ALIASES
Common CTRL Shortcuts Common Command Aliases
Edit Command Aliases
Manage Tab>Customization Panel
CTRL+A = Select All
CTRL+C = Copy to Clipboard
CTRL+F = Object Snap ON/OFF
CTRL+N = New Drawing
CTRL+O = Open Drawing
CTRL+P = Plot
CTRL+S = Save
CTRL+1 = Properties Palette ON/OFF
CRTL+3 = Tool Palette ON/OFF
L = Line
C = Circle
E = Erase
X = Explode
F = Fillet
CHA = Chamfer
H = Hatch
M = Move
TR = Trim
EX = Extend
MI = Mirror
PR = Properties
SC = Scale
U = Undo
Z = Zoom
I = Insert Block
B = Create Block
W = Write Block
In-Canvas Property Previews allow designers the ability to preview changes
within objects before they actually take place. This feature is useful when it is
necessary to change an objects properties but the designer hasnt determined
the exact change necessary to correct the issue.
IN-CANVAS PROPERTY PREVIEWS
Video
Video
File Tabs
AutoCAD 2014 now includes a brand new interface element called File Tabs.
These tabs located at the top of the interface allow for quick access to open
drawings and the ability to use a handy short-cut menu for quick saving or the
creation of new drawings.
NEW INTERFACE ELEMENT-FILE TABS
AutoCAD gives the designer the ability to create their own custom
palettes within the Tool Palette interface. Designers should also utilize
Dynamic Blocks wherever possible to increase productivity.
CUSTOM PALETTES AND DYNAMIC BLOCKS
Video
AutoCADs Content Explorer gives the designer the ability to search
watched folders on their computer or network storage device for
content based on keywords. This new search tool performs a Google-
like indexing search command that will find what your looking for
quickly and easily.
CONTENT EXPLORER
Video
Quick Select is an often overlooked tool for selecting multiple objects
quickly based on the objects properties. Once the multiple objects are
selected the properties palette becomes an invaluable tool for
modifying the objects.
QUICK SELECT
The Action Recorder allows design professionals the ability to record
repetitive tasks and then save the recording as a macro script. The
scripts can be played over and over again to simplify repetitive tasks.
ACTION RECORDER
Layer Walk is a great tool for evaluating layers and determining what
objects are on what layers. Layers can be purged from the drawing
using this interface and the tool also includes an inspect element
that displays additional layer information.
LAYER WALK
Layer Filters can be used to optimize the layer control pull-down
menu as well as giving the designer the ability to sort the layers by
their properties. Layer filters can be extremely useful and save time in
drawings that have many layers.
LAYER FILTERS
AutoCADs Design Center is a commonly overlooked palette that
allows for fast access to drawing objects for quick import. Autodesk
Seek is an Autodesk web based content center that allows for fast
searches and downloads of manufacturer supplied content.
DESIGN CENTER AND AUTODESK SEEK
Video Video
Annotation Scaling is AutoCAD's ability to automatically scale
annotative objects (text, dimensions, hatching, blocks) based on the
scale factor of a viewport. This feature allows the designer to quickly
add annotative objects to a drawing and not have to worry about
manually scaling the content to the drawings scale factor.
ANNOTATION SCALING
The Keynote Multileader is a multileader style that can be created
with block content. Several pre-defined block types are available or
the designer can use their own custom block. This special
multileader style can also allow for automatic annotation scaling.
KEYNOTE MULTILEADERS
The Geographic Location feature allows designers to quickly and
easily display the current geographic location of the site in model
space. This new feature ensures that your site is to scale and fits
within the constraints of its real-world boundaries.
GEOGRAPHIC LOCATIONS
AutoCAD gives designers the ability to automatically create section
views and detail views from their 3D models. With just a few clicks a
section or detail view can be tailored to the designers needs.
SECTION VIEWS AND DETAIL VIEWS
Autodesk's new cloud rendering functionality allows subscription users
to render their projects in the Autodesk cloud while continuing to work
locally. The rendering processes in the background and the designer is
notified via email when the rendering is complete.
RENDERING IN THE CLOUD
Email Notification
AutoCAD 2014 gives designers the ability to sync their AutoCAD settings to the cloud. This
allows for fast setup of their personal settings on multiple machines and users can also
save drawings directly to their cloud storage for easy collaboration. AutoCAD 360 is a web
based version of AutoCAD 2014 that subscription users can use through any internet
connected computer to work on cloud drawings through a web interface.
AUTODESK CLOUD AND AUTOCAD 360
QUESTIONS???
Mid-West CAD Training Courses:
http://www.mwcad.com/trainingschedule.html
Mid-West CAD Blog:
http://mwcad.com/blog/
AutoCAD 2014 Free Trial Software:
http://www.autodesk.com/products/autodesk-autocad/free-trial
AutoCAD 2014 Online Help System:
http://docs.autodesk.com/ACD/2014/ENU/
Autodesk User Group International:
http://www.augi.com/
Thank you for coming to CAD Midwest 2013!
USEFUL LINKS
You might also like
- CADWorx P&ID User GuideDocument373 pagesCADWorx P&ID User GuideMarcelo MorenoNo ratings yet
- Exploring Autodesk Revit 2018 for Architecture, 14th EditionFrom EverandExploring Autodesk Revit 2018 for Architecture, 14th EditionRating: 5 out of 5 stars5/5 (1)
- AutoCAD2020 BeyondBasics MU-EVAL PDFDocument70 pagesAutoCAD2020 BeyondBasics MU-EVAL PDFsupportLSM100% (1)
- Drawing Management With AutoCAD Sheet SetDocument88 pagesDrawing Management With AutoCAD Sheet Setwearplay100% (5)
- Working With AEC Design ElementsDocument95 pagesWorking With AEC Design Elementsiffi1No ratings yet
- AutoCAD 2010 Tutorial Series: Drawing Dimensions, Elevations and SectionsFrom EverandAutoCAD 2010 Tutorial Series: Drawing Dimensions, Elevations and SectionsNo ratings yet
- Beginner Student Workbook RevitDocument323 pagesBeginner Student Workbook RevitAlanCarolan100% (7)
- Exploring Autodesk Revit 2018 for Structure, 8th EditionFrom EverandExploring Autodesk Revit 2018 for Structure, 8th EditionRating: 5 out of 5 stars5/5 (2)
- Notes Mai Intellectual Property I PDFDocument41 pagesNotes Mai Intellectual Property I PDFNur ArifNo ratings yet
- Dynamo Create WiresDocument7 pagesDynamo Create WiresWil FridNo ratings yet
- Customising EdgeCAMDocument5 pagesCustomising EdgeCAMDulis DulisNo ratings yet
- Exploring Autodesk Revit 2017 for Architecture, 13th EditionFrom EverandExploring Autodesk Revit 2017 for Architecture, 13th EditionRating: 5 out of 5 stars5/5 (1)
- Manual Revit PDFDocument52 pagesManual Revit PDFallenNo ratings yet
- Cleaning Up AutoCAD DrawingsDocument11 pagesCleaning Up AutoCAD DrawingsganeshprabhuNo ratings yet
- Become An AutoCAD Power UserDocument13 pagesBecome An AutoCAD Power UserFenevadNo ratings yet
- AutoCAD Tips Power User - Digital - FINALDocument41 pagesAutoCAD Tips Power User - Digital - FINALMohd Azizee Bin SukorNo ratings yet
- Autodesk Revit 2014 BIM Management - Template and Family Creation - ISBN978!1!58503-801-5-1Document78 pagesAutodesk Revit 2014 BIM Management - Template and Family Creation - ISBN978!1!58503-801-5-1Ahmed HelmyNo ratings yet
- Rev It Families TutorialDocument28 pagesRev It Families Tutorialprego4076No ratings yet
- AutoCAD Block Best PracticesDocument110 pagesAutoCAD Block Best PracticesDeidry Kuu100% (3)
- Autocad NotesDocument59 pagesAutocad NotesMahesh PanditNo ratings yet
- ShopData QuickPlate BuilderDocument2 pagesShopData QuickPlate BuilderDaniel AustinNo ratings yet
- ArchiCAD Essentials ITG E-GuideDocument236 pagesArchiCAD Essentials ITG E-GuideGediminas PetrauskasNo ratings yet
- AutoCAD Keyboard Commands Shortcuts Guide - Autodesk PDFDocument23 pagesAutoCAD Keyboard Commands Shortcuts Guide - Autodesk PDFAnonymous LNqt3GSYkNo ratings yet
- (Unless Otherwise Specified, Dimensions Are in Inches.) 1.: Autocad Tutorial: 2D Fundamentals Add-1Document10 pages(Unless Otherwise Specified, Dimensions Are in Inches.) 1.: Autocad Tutorial: 2D Fundamentals Add-1shaikhaziz84No ratings yet
- Ascent Certexam Autocad 2016Document2 pagesAscent Certexam Autocad 2016Paul OrellanaNo ratings yet
- Revit AssignmentDocument4 pagesRevit AssignmentRaj SilNo ratings yet
- 978 1 63057 111 5 2 PDFDocument54 pages978 1 63057 111 5 2 PDFRichzad PrimaNo ratings yet
- Autocad Architecture 2013Document36 pagesAutocad Architecture 2013AbdourahamaneKabaNo ratings yet
- Modify Configurations - Solidworks TutorialDocument51 pagesModify Configurations - Solidworks TutorialvetrinaveenNo ratings yet
- AutoCAD Workbook For Architects and EngineersDocument298 pagesAutoCAD Workbook For Architects and EngineersNelson Grisey Muñoz AlvarezNo ratings yet
- 100 Autocad Tips You Should KnowDocument214 pages100 Autocad Tips You Should Knowloopback127xyzNo ratings yet
- Mastering AutoCAD Sheet Sets Final enDocument69 pagesMastering AutoCAD Sheet Sets Final enakbar_mdh100% (1)
- Catch: Everyone at Wishes You All A Very and ADocument50 pagesCatch: Everyone at Wishes You All A Very and ASS ChanNo ratings yet
- Autocad 2018 Tips and Tricks enDocument21 pagesAutocad 2018 Tips and Tricks enJUAN VERDEJONo ratings yet
- Revit Rendering Options PDFDocument29 pagesRevit Rendering Options PDFDeepnath MajumderNo ratings yet
- Learn AutoCAD Basics in 21 DAYS - Tutorial45Document7 pagesLearn AutoCAD Basics in 21 DAYS - Tutorial45KarogelRamiterreNo ratings yet
- 150 AutoCAD Command and Shortcut ListDocument49 pages150 AutoCAD Command and Shortcut ListAnudeep Gubba100% (1)
- AutoCAD 2016 Exam QuestionsDocument20 pagesAutoCAD 2016 Exam QuestionsRockroll AsimNo ratings yet
- AutoCAD Commands & Shortcuts Guide - AutodeskDocument17 pagesAutoCAD Commands & Shortcuts Guide - Autodeskfelipe vasquez villaNo ratings yet
- AutoCAD 3D Course ManualDocument166 pagesAutoCAD 3D Course ManualJed Tedor98% (48)
- Student Workbook PDFDocument55 pagesStudent Workbook PDFGustavo San Martin0% (2)
- Revit Training - 08 - Stair and Railing - English VersionDocument15 pagesRevit Training - 08 - Stair and Railing - English VersionAn NguyenNo ratings yet
- Autodesk Feature Codes and Suite ProductsDocument74 pagesAutodesk Feature Codes and Suite ProductsPiyushNo ratings yet
- Excel Worksheet As Autocad TableDocument2 pagesExcel Worksheet As Autocad Tablepnkj2013No ratings yet
- Autocad Bad PracticesDocument5 pagesAutocad Bad PracticesEduCadd ErnakulamNo ratings yet
- Questions and Answers: Autodesk Revit Building 9 Autodesk Autocad Revit Series-Building 9Document9 pagesQuestions and Answers: Autodesk Revit Building 9 Autodesk Autocad Revit Series-Building 9Praveen KumarNo ratings yet
- Revit ArchitectureDocument23 pagesRevit ArchitectureGeetha PrakashNo ratings yet
- Chapter 1: Getting Started With Autodesk Alias Design: Dedication PrefaceDocument12 pagesChapter 1: Getting Started With Autodesk Alias Design: Dedication PrefaceIswant MacanNo ratings yet
- AUTOMATING REVIT 1: Create- Simple Scripts for Beginners to Speed up your REVIT Productivity: Automating Revit, #1From EverandAUTOMATING REVIT 1: Create- Simple Scripts for Beginners to Speed up your REVIT Productivity: Automating Revit, #1No ratings yet
- Mastering Autodesk Inventor 2015 and Autodesk Inventor LT 2015: Autodesk Official PressFrom EverandMastering Autodesk Inventor 2015 and Autodesk Inventor LT 2015: Autodesk Official PressNo ratings yet
- Advanced AutoCAD® 2017: Exercise WorkbookFrom EverandAdvanced AutoCAD® 2017: Exercise WorkbookRating: 1 out of 5 stars1/5 (1)
- Introducing Revit Architecture 2009: BIM for BeginnersFrom EverandIntroducing Revit Architecture 2009: BIM for BeginnersRating: 3 out of 5 stars3/5 (1)
- Internal Door DesignDocument1 pageInternal Door DesignPraveen9677No ratings yet
- Architectural SeriesDocument25 pagesArchitectural SeriesPraveen9677No ratings yet
- 2nd Master BR - False Ceiling-Section-Dimensions (New)Document1 page2nd Master BR - False Ceiling-Section-Dimensions (New)Praveen9677No ratings yet
- Sphatik Shivling - 08-03-2016 - 08-32-29Document1 pageSphatik Shivling - 08-03-2016 - 08-32-29Praveen9677No ratings yet
- AcadinfoDocument10 pagesAcadinfoGhinno J C-tresNo ratings yet
- Catalogue de FormationDocument11 pagesCatalogue de FormationsaidwajdiNo ratings yet
- DuplicateDocument59 pagesDuplicateablanco_197656No ratings yet
- MB Tutorials1Document226 pagesMB Tutorials1RayTracer57No ratings yet
- JOB TRAINING REPORT AdulDocument21 pagesJOB TRAINING REPORT AdulDwiki AttilaNo ratings yet
- LSP CleanerDocument5 pagesLSP CleanerAqilNo ratings yet
- Creating A Bridge Using Civil3D To Revit: Shane Brown, AEC SystemsDocument41 pagesCreating A Bridge Using Civil3D To Revit: Shane Brown, AEC SystemsCEGUS CATALINNo ratings yet
- Bei3 M1Document132 pagesBei3 M1kassa mamoNo ratings yet
- STR 107 Details of Canopy ModelDocument1 pageSTR 107 Details of Canopy ModelUDayNo ratings yet
- Product KeysDocument3 pagesProduct Keysthaen100% (1)
- Introduction To Mechanical Engineering Design and Manufacturing With Fusion 360Document3 pagesIntroduction To Mechanical Engineering Design and Manufacturing With Fusion 360Jesmil Chinchay EstradaNo ratings yet
- c3d Content IndiaDocument95 pagesc3d Content IndiakanwarkahlonNo ratings yet
- AUTOCAD Workbook PDFDocument48 pagesAUTOCAD Workbook PDFPunit ShindeNo ratings yet
- Metric Tutorial Revit Structure 2008Document616 pagesMetric Tutorial Revit Structure 2008Fernando GomesNo ratings yet
- Belarc Advisor Computer Profile - Inventario Software - HardwareDocument6 pagesBelarc Advisor Computer Profile - Inventario Software - HardwareYvan Barrera Garcia100% (1)
- César Neerlin Yaco Siancas: EstudiosDocument3 pagesCésar Neerlin Yaco Siancas: EstudiosEsteban TelloNo ratings yet
- Program as FullDocument40 pagesProgram as FullDayle Zamora RaicoNo ratings yet
- PowerShape 2017 GS French PDFDocument23 pagesPowerShape 2017 GS French PDFamrNo ratings yet
- Bosch Rexroth Case StudyDocument4 pagesBosch Rexroth Case StudyManikanda PrabhucNo ratings yet
- Inventortrenches Blogspot Com 2011 02 Ilogic Code For Parts Lists Title HTML M 1Document4 pagesInventortrenches Blogspot Com 2011 02 Ilogic Code For Parts Lists Title HTML M 1Rodrigo BarriosNo ratings yet
- Lab Manual PDFDocument36 pagesLab Manual PDFSylesh KumarNo ratings yet
- Autocad 2022.problema Mouse Lento 3dconfigDocument7 pagesAutocad 2022.problema Mouse Lento 3dconfigHelton SouzaNo ratings yet
- Autodesk Storm and Sanitary Analysis - 16.0 Hours (2 Days)Document3 pagesAutodesk Storm and Sanitary Analysis - 16.0 Hours (2 Days)HaRi VictNo ratings yet
- Autodesk Simulation Mechanical 2015Document2 pagesAutodesk Simulation Mechanical 2015Jimmy Salvador PalominoNo ratings yet
- CAD Masters 3ds MAX ArchitectureDocument3 pagesCAD Masters 3ds MAX Architecturezeyad talaatNo ratings yet
