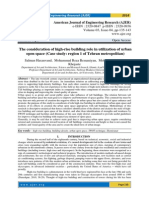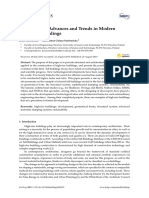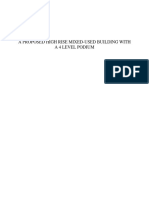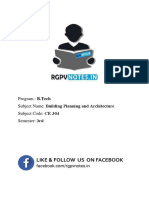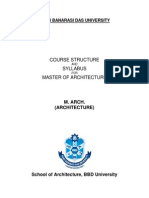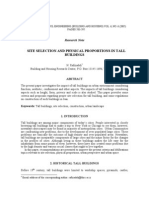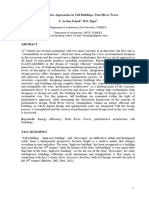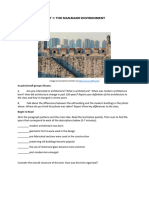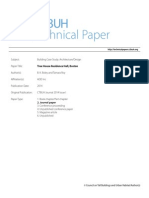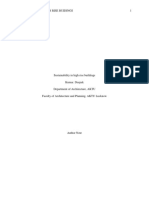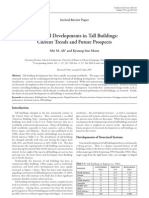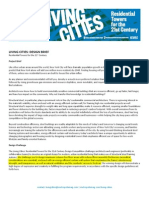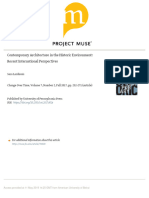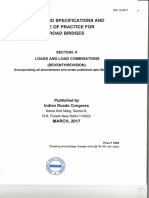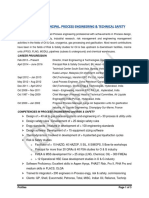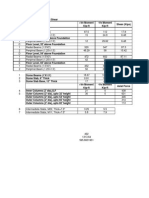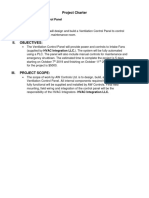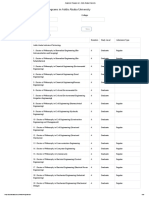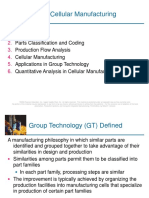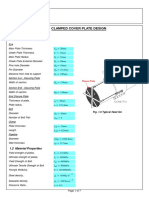Conceptual Effectiveness Criteria in Design Processes of Tall Buildings
Conceptual Effectiveness Criteria in Design Processes of Tall Buildings
Uploaded by
AJER JOURNALCopyright:
Available Formats
Conceptual Effectiveness Criteria in Design Processes of Tall Buildings
Conceptual Effectiveness Criteria in Design Processes of Tall Buildings
Uploaded by
AJER JOURNALOriginal Title
Copyright
Available Formats
Share this document
Did you find this document useful?
Is this content inappropriate?
Copyright:
Available Formats
Conceptual Effectiveness Criteria in Design Processes of Tall Buildings
Conceptual Effectiveness Criteria in Design Processes of Tall Buildings
Uploaded by
AJER JOURNALCopyright:
Available Formats
American J ournal of Engineering Research (AJ ER) 2014
w w w . a j e r . o r g
Page 89
American Journal of Engineering Research (AJER)
e-ISSN : 2320-0847 p-ISSN : 2320-0936
Volume-03, Issue-07, pp-89-95
www.ajer.org
Research Paper Open Access
Conceptual effectiveness criteria in Design Processes of tall
buildings
1.
Mohammad Amin Khojasteh Ghamari,
2.
Salman Hasanvand,
3.
Shiva Sadat Hosseini Tabrizi
1.
Instructor, department of architecture, university college of Roshdieh,Tabriz.Iran
2.
Department of Art and Architecture, Science and Research branch, Islamic Azad University,
Tehran, Iran
3.
M.S.C. Architecture, East Azarbaijan Science and Research Branch,Islamic Azad
University,Tabriz.Iran
Abstract: - Nowadays high-rise buildings are of the important approaches of the major world cities. High
population growth and expense of land and urban horizontal development problems can be, as reasons for the
move to be making vertical and high-rise development. The approach of the past 50 years the country has also
been considered as an important element in the larger cities. Firstly, the expression of urban growth was then
introduced as the need for high-rise buildings of the history of these buildings have been over the world and Iran
Sublime advantages and disadvantages from the perspective of experts examined the terms and provisions of
these projects has been evaluated. While the definition of dense urban areas and their characteristics high-rise
building as one of the solutions to improve quality conditions in these areas are introduced and an approach to
improve the laws and regulations in these areas is investigated the problems and challenges facing these projects
in dense urban areas have been identified. Methodology is descriptive-analytical which the firs pay to
definitions of key topic, also discus design theory, modeling constructions, structure, and sustainable city
success and achieve high standards by architecture and urban planning experts and then will consider effective
criteria in tall buildings design. Eventually to regarding criteria and also it will analysis design alternatives and
give strategies on improvement of design and construction style in high-rise buildings.
Keywords: - high-rise building, design criteria, modeling, structure of design.
I. INTRODUCTION
The twentieth century experienced an unprecedented demographic shift. The world population more
than doubled in the last 40 years. A 2004 United Nations report predicts that by 2050 the world population is
expected to exceed 9 billion, and by 2010 the worlds urban population for the first time will surpass the rural
one. Across the globe, low-density urban sprawl is the solution to population growth. There is mounting
consensus among the scientific community that urban sprawl has significant negative social, economic and
environmental implications.
Four billion additional people will need housing and work places in just a few decades. An immediate
way to address population growth is for cities to support high-density buildings, Particularly high-rises. Over the
past century, high-rises have successfully and increasingly responded to this need. We calculate that housing for
4 billion people will require constructing close to 4 million 40-storey high rise buildings (each with 1,050
occupants in 350 units). Yet most high-rises perform poorly in terms of lifecycle cost, environmental impact and
social benefit. According to Yeang, in a 50-year lifecycle of a high-rise, energy costs contribute 34% of the total
cost. Close to 50% of energy use in high-rises comes from artificial illumination. Kaplan indicates that a typical
high-rise building is made of poor quality materials and is aesthetically mundane. Successful high-rise designs
need to use a minimum of nonrenewable energy, produce limited pollution, and minimize their carbon footprint,
without diminishing the comfort, health, functional needs, and safety of the people who inhabit them. To
American J ournal of Engineering Research (AJ ER) 2014
w w w . a j e r . o r g
Page 90
respond to these mounting environmental, economic, and social pressures, the Architecture, Engineering, and
Construction (AEC) industry needs to revise traditional high rise design and analysis methods. Recent advances
in computer-based methods promise vastly improved design processes, but current teams are ill equipped to take
advantage of these new opportunities. To help them understand the reasons behind current inefficiencies and
develop and implement more integrated design and analysis methods we must first document and measure
existing conceptual high-rise design processes in terms of quantifiable metrics on which to base and compare
the performance of prospective improvements. Little research has been carried out in this area; the goal of this
paper is to fill the gap. Through literature review and industry-based case studies, this paper develops a
definition and relevant metrics describing conceptual high-rise design processes, and applies this definition and
metrics to a set of contemporary case studies and survey data. We find that conceptual design teams generally
operate with low project goal clarity, and generate very few formal design options and analyses that neglect
environmental and life-cycle economic considerations. We conclude with a discussion about the potential causes
and costs of todays greatly underperforming high-rise design processes.
In this section, we look to design theory for a theoretical definition of high-rise design processes; to process
modeling for a method to describe and measure these processes; and to high rise specific literature for
classification and key design criteria.
II. BRIEF EARLY HISTORY OF TALL BUILDINGS
Many 19th century American architects went to Paris for training and education and brought back with
them ideas that influenced their architecture. In Paris, the Eiffel Tower, at 300m (984 ft) in 1889, was surely a
catalyst for new heights with its remarkable architectural qualities and became known as an engineering
masterpiece. The U.S. also exported cultural and architectural ideas and developments to Europe that included
the skyscraper, a clearly American innovation with its beginning in Chicago. The steel-framed structure of the
10-story Home Insurance Building is generally recognized as the first skyscraper, built in Chicago in 1885. A
series of tall buildings, relatively large at the time of their construction, were built at the turn of the century.
These include the Wainwright Building of 1890 in St. Louis, the Guaranty Building of 1895 in Buffalo, New
York, and the Reliance Building of 1895 in Chicago. This trend continued in New York with the Flat Iron
Building of 1903, continuing to the
Chrysler Building of 1930 and the Empire State Building of 1931. Following a pause in construction
during the Great Depression and World War II years, tall building construction re-appeared in Chicago in the
1960s. Enormous progress was made in the development of tall buildings after World War II, first in the U.S.,
followed much later by some Pacific Rim countries, parts of Europe, and the Middle East. Although technology
has advanced and the architectural style of tall buildings has evolved, the architectural planning concept of
vertically stacking a series of floors and achieving spatial efficiencies by increasing the net-to-gross floor area
has remained almost the same. Despite architecturally ambitious thinking, as well as technical and structural
advancement, the primary focus remained on economic viability and technological and constructional
limitations. Beginning with the last decade of the 20th century, this has changed, however, in favor of
sustainability, innovative faade treatment, free-form massing, and iconic architectural vocabulary.
III. DESIGN THEORY
Akin formulates conceptual design as a five-step process: 1) identifying a set of requirements; 2)
prioritizing among these requirements; 3) developing preliminary solutions; 4) evaluating solutions; and 5)
establishing final design requirements, preferences and evaluation criteria. Haymaker and Chachere further
formalize these distinctions in the MACDADI (Multi-Attribute Decision Assistance for Design Initiatives)
framework, which includes: 1) organizations a projects stakeholders, designers, gatekeepers and decision
makers; 2) goals these organizations constraints, objectives, and preferences; 3) options design options and
methods to generate them; 4) analyses the methods, timing, and types of analyses performed; and 5) decisions
rationale and process for making decisions. This paper is structured using these MACDADI distinctions.
Design is an unbounded process; there are infinite numbers of organizations, goals, options, analyses, and
decisions that a team potentially can consider. Simon in his behavioral theory of bounded rationality describes
people as partially rational when making decisions, due to computational limitations in gathering and processing
information. Woodbury and Burrow also argue that designers typically consider a very small number of
alternatives in their work as a result of cognitive limits. As a result, designers often make decisions without fully
understanding their implications. To develop solutions, designers first establish a design space. Krishna Murti
defines a design space as the sum of the problem space, solution space, and design process. A problem space
includes only the candidate solutions that satisfy the established design requirements. A solution space includes
all candidate solutions for a given design problem. A design process consists of methods used to develop
candidate solutions from requirements. The extent of the design space is highly dependent on the designers
American J ournal of Engineering Research (AJ ER) 2014
w w w . a j e r . o r g
Page 91
interpretation of the design problem, the choice of design criteria (project goals and constraints), and the
employed design process. Two prevailing strategies emerge to describe the design process: breadth first, depth
next or depth first, little breadth. The breadth first strategy entails generating multiple design options first, and
then analyzing them to determine which ones meet the sought requirements. Depth first strategy entails
generating a single option and analyzing it in depth. Goldschmidt argues in favor of the depth versus breadth
strategy, in which both known architects and novice students deliberately choose a limited design space to
conduct their exploration. The goal is refining and enriching a strong idea supported by well-developed design
rationale. In contrast, Akin argues that in solving problems expert designers prefer the breadth first, depth next
strategy. As a result, multiple alternatives help reveal new directions for further exploration. Each strategy has
significant implications in the way teams generate designs. Currently there is no consensus about which strategy
performs best, although in light of rapidly evolving project teams, goals, options, and analyses, many
researchers argue that the sheer quantity of options generated by a breadth first search enables designers to find
more successful solutions in terms of multi-criteria and multidisciplinary performance. Design theory helps us
understand design processes, but it does not help us understand how to specifically represent and measure them.
A widely accepted method for this kind of Representation and analysis is process modeling.
IV. PROCESS MODELING
There are three general applications for process models: a) descriptive: for describing what Happens
during a process; b) prescriptive: for describing a desired process; and c) explanatory: for describing the
rationale of a process. Faroese presents a comprehensive overview of AEC-specific process models, including
IRMA (Information Reference Model for AEC, BPM - Building Project Model), ICON (Information /
Integration for Construction), and GRM (Generic Reference Model). Most of these are based on EXPRESS-G
modeling language, which provides a foundation for graphically representing process models. Other significant
process modeling languages relevant to this paper are: IDEF0, used to model decisions, actions, and activities of
an organization or system; Narratives, which model information and the sources, nature, and status of the
dependencies between information; and Value Stream Mapping [18], which describe the flow of actors,
activities, task duration, and information that produce value in a given process. With these process-modeling
languages, we can describe design processes but not establish process measurement metrics. To address this
problem various techniques have been proposed; for example, to evaluate BIM (Building Information Model)
users practices and processes, to measure benefits from VDC (Virtual Design and Construction) use and factors
that contribute to its successful implementation, or to simulate the impact of improvements to the engineering
design process. In spite of the wealth of existing process modeling languages, none can describe and measure
design processes in terms of all the distinctions included in the MACDADI framework. This paper later
synthesizes a process model and metrics to describe high-rise design team size and composition, the clarity of
their goal definitions, the number of design options they generate and analyze, the prevailing objectives used in
their decision making, the conceptual design duration, and the discipline-specific time invested.
V. HIGH-RISE CLASSIFICATION AND KEY DESIGN CRITERIA
In the late 19th century a wave of innovations in the building industry led to the development of the
first high-rises in Chicago and New York. The elevator, the steel frame, and later the curtain wall and HVAC,
along with the demand for new office space on expensive and limited land, made the development of high-rises
possible and necessary. Despite the success of high rises, the AEC industry lacks a consistent definition of the
building type. The American Society of Heating, Refrigeration and Air-conditioning Engineers (ASHRAE)
defines high-rises as buildings in which the height is over three times the width , whereas structural engineers
define high-rises as buildings influenced primarily by wind loads. High-rises can be categorized according to
their function, structural system type, and environmental control strategies. From a functional standpoint, there
are four types: residential, commercial, hospitality, and mixed-use. This section briefly describes what is
currently known about the organizations, goals, options, and analyses of high-rise design processes.
VI. ORGANIZATIONS
In high-rise design the developer is often the main decision maker. The developer outlines the
architectural program and the budget constraints, and may specify a desired design language and construction
start date. Future tenants are often involved at the conceptual design stage, and many cities require a design to
be approved by neighbors. Gatekeepers such as city planning and building departments determine building
height and construction limitations.
Design firms involved in the design process include architects, structural and mechanical engineers;
later design phases include other consultants such as landscape, egress or LEED. The majority of design firms
are single disciplinary, offering either architectural or engineering services, and are typically organized in a
American J ournal of Engineering Research (AJ ER) 2014
w w w . a j e r . o r g
Page 92
hierarchy. A design director makes high-level design decisions that help determine the design space and
therefore guide the design team, and represents the firm in client review meetings. Any decisions made at such
meetings are then conveyed verbally or through sketches to the senior design and technical architects who
oversee the design process. Most of the drawings and calculations are done by mid level and intern architects.
The coordination between engineering and architectural drawings is generally done by the senior technical
architect.
VII. GOALS (DESIGN CRITERIA)
Several key design criteria must be considered when designing a high-rise. The Floor-Area- Ratio
(FAR) is calculated by dividing the gross floor area allowed on a site by the net area of the site. FAR helps
designers determine the maximum allowable building height. Building area efficiency is calculated as a
subtraction of the buildings non-sealable area (core, circulation corridors, etc.) from its gross area. Generally,
this number must be at least 75% and represents the net saleable or rentable area. The lease span, defined as the
distance from the units inner wall to the exterior glazing, varies according to the building function. For
residential high-rises, a maximum lease span of 10m is recommended given the daylight factor considerations.
Office buildings with an open plan allow for deeper spans of up to 14m or more when atriums are provided. In
the case of modular office layout a building depth of over 13m is considered excessive.
The main criterion in choosing a load-bearing system is the lateral stiffness for resisting the wind and
earthquake forces, which is governed by the total height. Additional criteria include building height-to-width
aspect ratio, floor-to-floor height, interior layout, exterior wall, foundation systems, fire safety, construction
methods, and budget constraints. The criteria in choosing the foundation type are the gravity loads, quality of
the sites subsoil, water table level, and wind loads. Wind loads lead to significant vibration in the upper floors,
which provides additional stresses on the bed soils. The foundation piles often determine the location of the
structural grid and therefore may affect the overall building efficiency. Fire safety is another important criterion.
The core design needs to satisfy the number and size of escape stairwells by determining the building
occupancy, as well as address the smoke extraction. Budget constraints often influence the structural material
choice. Multiple design criteria exist to help improve environmental control strategies of high-rises. High level
concepts include maximizing reliance on natural ventilation and daylight illumination, while depending upon
the season and geographical location minimizing or maximizing the heat gain from direct sunlight along the
buildings perimeter areas.
VIII. OPTIONS
Facades have a significant influence on the aesthetics and symbolism of high-rises. Two main types can
be distinguished: curtain wall (butt glazed, conventional mullion system, composite - glass and cladding), and
facades as expression of structure (reinforced concrete, prefabricated panels, exoskeleton, etc.). Circulation
patterns influence the buildings efficiency. They are determined by the configuration, number, and positioning
of the service core(s). A typical core includes elevators, fire-protected stairs, electrical / cable closet, riser ducts,
and sometimes washrooms. The core positioning will determine the floor plan configuration, given the
maximum allowable distance from the outermost point of the corridor to the escape stair(s). When designing
cores an important consideration is the elevator cab aspect ratio. The preferred range is between 1:2 and 1:3 for
maximizing loading and unloading efficiency. The Council on Tall Buildings and Urban Habitat (CTBUH)
defines three major structural systems: steel, reinforced concrete, and composite. The choice of structural system
determines the building aspect ratio limitations. Until recently, a 6:1 aspect ratio was a constraint. Currently,
there are precedents for 10:1 or higher. Floor heights in residential high-rises are generally smaller than in
commercial, and range between 2.5-3.5m. In commercial high-rises, floor heights range between 3.3-4.5m. To
maximize efficiency, interior layouts may often seek a minimal presence of structural elements, which help
choose alternative strategies (exoskeleton, concrete tube, etc.). Generally, the architects choice of exterior wall
system will impact the structural solution. Until recently, the rule of thumb in curtain wall-based high-rises was
to vertically divide the faade into 1.5m increments due to ease of assembly, cost savings, and flexible planning.
Today, geometrically complex high-rise designs demand variability in the exterior wall panel sizes and novel
structural solutions. Engineers can choose among multiple foundation types depending on the building design
and soil properties. Examples include cast-in-place telescoping piles, caissons, slab-pile, piled-raft, mat
foundation, etc. Cost often can determine the designs final choice of material. For example, reinforced concrete
is preferred in the developing world, given its cheaper cost and lower construction skill requirements than for
steel structures.
Two types of high-rises can be distinguished according to employed environmental control strategies.
First relies entirely on mechanical systems and is a net energy consumer. The second type responds to the
climate and site context. The Chartered Institution of Building Services Engineers CIBSE distinguishes four
American J ournal of Engineering Research (AJ ER) 2014
w w w . a j e r . o r g
Page 93
types of natural ventilation systems: a) cross ventilation, with windows on both sides; b) single-sided
ventilation, with all the windows on one side; c) stack ventilation, in which fresh air is drawn through
windows and hot air is exhausted through the roof; d) mechanically assisted, to increase the airflow in any of
the first three systems. In high-rises stack ventilation is the preferred strategy given that the buildings height
helps create a chimney effect. However, a good understanding of the environmental conditions is important, as,
for example, in hot and dry climates the stack effect may not function during the day. Light shelves or reflectors
can be used to diminish the energy use in high-rises. Their performance is subject to optimal orientation,
determined by the building orientation and geometry. Joachim presents an extensive study of how daylight is
affected by the high-rise geometry and the floor plan proportions as related to the core design. He concludes that
triangular footprints perform best by having the least amount of dark spaces within a 10m span, followed by the
square and circular configurations. This study, however, is limited to centrally located cores. Yeang [4] stresses
the importance of peripheral core location on east and west facades used as thermal buffer-zones, leading to
important reductions in air-conditioning loads and operation costs. Additional benefits include access to daylight
and natural ventilation into the core area, making the building safer in case of power failure, and eliminating the
requirement for mechanical fire-fighting pressurization ducts.
Considering their height and external surface area, high-rises are well suited to take advantage of emerging
energy generation technologies. Integrating photovoltaic cells (PVs) into the buildings exterior wall or louver
system, for example, may become feasible after understanding the local climate and context. This knowledge
helps choose optimal building orientation and location of PVs (i.e., non-shaded sections of the building).
Similarly, given substantial wind velocities at high altitudes, high-rises can be volumetrically shaped to
maximize the performance of integrated wind turbines (i.e., Zero Energy Tower in Guangdong, China by SOM).
Other technologies include geothermal energy and thermal storage, evaporative cooling systems for arid
climates, etc.
IX. ANALYSES AND DECISIONS
Designing high-rise buildings is a complex process as illustrated by the criteria discussed above. As a
result, many prototypes have been developed in academia and practice to address aspects of the design processes
as heuristic rules that automate some of these processes and help designers make decisions more efficiently.
Danaher argues that by not being well defined the conceptual design is reserved only to senior, experienced
designers. He proposes the use of knowledge-based expert systems in facilitating the access of junior designers
to expert knowledge, in which the system guides them towards good solutions. Several such systems surveyed
by Danaher are Hi-Rise, Tallex, Conceptual, Predes, and Archie.
Tall building pioneer in sustainable city success and achieve high standards as well as the buildings are
proposed:
Shape
The shape of a tall building determines its cost effectiveness, and value efficiency at least as much as (and
usually more so) than its height. The key efficiency ratios in the cost and value of a tower, wall: floor and net:
gross, are both directly affected by geometry. This means that a 70-storey tower may cost less per square meter
than a 30-storey building.
Shape is critical in cost terms, not least because it has a significant influence on the two key elements, structure
and faades (and their effect on time as well as cost).
Faades
There is an intense and sometimes political relationship between high-rise aesthetics and performance,
which is no more evident than in their faades. The form and envelope of a tower create its identity, and its
external walls play a critical role in its passage through the town planning process. But they also have to satisfy
a number of performance criteria, all of which exist in a certain tension. Our faades team is lead by Steve
Mudie, based in London and First Vice President Jim McDonnell, based in New York, and is able to advise on
any global project. We have a unique mix of technical and commercial expertise in this respect.
Structure
Tall buildings need to overcome particular difficulties such as severe wind loads and increased dead loads.
Design solutions must also take due consideration of the typically Grade-A nature of tall buildings and the
requirement to create an iconic structure. A number of structural forms may need to be analyzed early in the
design stage to establish whether a core, tube, outrigger, mega brace, bundled tube or a combination of these
may be most appropriate, together with which materials are best.
Schedule
American J ournal of Engineering Research (AJ ER) 2014
w w w . a j e r . o r g
Page 94
Optimizing a design for efficiencies can shorten the construction program, easing the financing costs and
reducing the risk of price rises during the construction phase. Greater savings can be made through phasing of
works to allow phased opening (and thus earlier income streams), and to allow works that would normally be
carried out sequentially to be carried out concurrently. Maximizing build ability requires the early planning and
programming of the construction project, with detailed consideration of alternative methodologies. Importantly,
this should be reinforced through on-going constructability reviews through Tishman which has in-house
expertise across all these areas.
X. BUILDING INFORMATION MODELING (BIM)
Building Information Modeling (BIM) and other virtual construction services are a critical part of
executing tall and super tall buildings. Using these techniques means more efficiencies and accuracy in pre-
construction planning and strategies, and equally important, during construction. In addition to innovative
methods for coordination of structural and mechanical engineering, our project teams now take advantage of
extracting information from the model to facilitate estimating, procurement, clash detection and field
management. Furthermore, elements of a projects 3-D model are used to identify and avoid safety hazards.
Through continuous syncing of information in cloud-based servers, the model is updated and available to all
project team members in real time. This enhances our overall productivity, provides instant clarification and
offers important cost savings in high-rise construction.
1. Procurement strategy
Two key features of tall buildings tend to dictate the procurement strategy to be adopted: Firstly, the critical path
for the construction of the whole project flows through a single structure, as opposed to two or more shorter
buildings with the same total floor area. The resultant extended construction period pushes up not only the
contractors preliminaries costs, but also the developers financing costs. Therefore, any solution which offers
shorter construction times means an overall lower project cost. Secondly, the iterative nature of building one
floor repeatedly on top of another gives huge opportunity for repetition of floor layouts and the incorporation of
pre-fabricated construction techniques into the design. Ultimately, a procurement strategy which allows an early
start on site, phased completion and occupation all helps to drive up value.
2. Environmental strategy
The property industry is becoming increasingly aware of the costs and benefits of building green. Knowledge
in this area is advancing rapidly, and the higher visibility, status, and design quality of tower buildings means
that they are often the forefront of research and implementation of sustainable strategies. The adoption of
LEED-type methods are helping to develop the efficiency of individual buildings as products, though there
are many aspects of sustainability that are not included in these methods. Davis Langdons research in
sustainability feeds directly into our advice to clients, and is used to direct industry organizations and
government legislation. When we address sustainability, we are looking not just at the energy efficiency of
buildings, but also their relationship to infrastructure and their long-term financial viability.
3. Vertical transportation
One of the key considerations in the design of a vertical transportation system in tall buildings is to reach the
optimum balance between the quality and quantity of lift service provided (usually expressed in terms of waiting
times) against the capital cost of the lifts themselves and the loss of revenue-earning, tenantable space taken up
by the provision of lift cores and plant rooms. This becomes even more critical as buildings become taller than
5060 storeys.
The public Square office tower attached to the residential tower and the lightness of the structure relative to the
coverage area of glass used in the field of building frontage possible view of the structural of the Sydney Opera
Sydney is. Environmental issues and sustainable development, and materials recovered from the other issues
that have been raised today with more objectivity.
Office project residential building in Sydney piano for an overview of the glass surface to form a continuous
layer that has used creates relatively invisible eastern facade of the glass it artistic expression towers a
gridding beautiful a space of your URBAN piano it describes a moving sculpture . The product of this
cooperation specializing in glass bottle networking groups, building structures and the design of each of the
glass network as a binder with each clamp, special to the clamps top or bottom rows of the structure of nearly
building, backed on each of these sensor networks are placed in sensitive to dislocation movement and possibly
warn those of glass in the building, repair and replacement parts so it can take action .composite steel and
concrete columns at the corners of a triangular -shaped building plan are transferred . In the turrets, towers and
other structures that foster self- employed structural engineer with the product of joint cooperation with the
Department of Computer Simulations of three- dimensional building is that ultimately led to build.
American J ournal of Engineering Research (AJ ER) 2014
w w w . a j e r . o r g
Page 95
XI. CONCLUSION
High-rise buildings within the urban fabric of the building were a secondary issue .new attention to the
manner and style of the drainage density was noted in the hinterland tall. Valves are required to evacuate the
density of tall building and vehicle traffic creates other major issues were noted It will be interesting of the New
York skyscrapers sits of the metro area large and connects suburb.
Position office tower residential Philip Sidney Street along the main street of the city demonstrated it
by making other tall buildings in urban areas , unlike the rules are somewhat Construction Engineering , which
allows the similarity in different parts of the climatic conditions of social, cultural etc. The desired range is also
continuing to high-rise building in the city and fits the general culture prevailing in the region .urban,
architectural styles and periods are double neighboring and other issues of importance.
The connection is obvious as the Sydney Harbour Tower is designed in such a way that the shadow of
the tower to a height of approximately 90 meters to the botanical gardens around it does not In fact; interactive
communication tower with respect to the Botanical Garden has a special form. Architectural issues in designing
terraced towers are crucial for Commerce Bank Tower in Frankfurt, the possibility of watching the city from
different directions at different altitudes and building permit the site also allows transparency created using glass
in various categories based view provides a visual communications. The way that employees in various classes,
such as a collection of visual communication with each other the buildings are employed in different classes
according to the type of unity.
tall building in various fields indicate the importance in today's world of high rise buildings papers in
different fields such as systems and concepts, structures, tall buildings , high-rise office buildings , innovation in
the field of tall building design , modular systems , do Reviews and buy aesthetic design of tall buildings ,
vertical social behavior of urban residents in tall buildings , saving energy costs immunization against fire, wind,
earthquake and seismic monitoring in the field were presented , all of which indicate entailed a variety of
specialties the design and implementation of the towers . As it observed, through case studies and a survey, that
design organization during the conceptual design of high-rise building treat goals informally and search through
a relatively narrow part of the design space. Design theory and our own experience suggest that significant
better performing buildings are remaining undiscovered. Deficiencies in current conceptual design process lead
to solutions with mediocre day lighting, and excessive thermal loads and energy demands, thus making the cost
of operating or retrofitting traditional high-rises prohibitive. The lack of a comprehensive and systematic
method of defining multi-stakeholder multidisciplinary goals, meaning their evolution, and generating and
choosing among design options that respond to identified goals is a major impediment to more successful
design.
REFERENCE
[1] "American Society of Heating, Refrigeration and Air-conditioning Engineers" (ASRAE), (1989).
Handbook on fundamentals.
[2] Chartered Institution of Building Services Engineers. (1997). "Natural Ventilation in Non-Domestic
[3] Council on Tall Buildings and Urban Habitat, (2000). "Architecture of Tall Buildings". pp. 95, 102-
106.
[4] Eisele, J., Kloft, E., (2002). "High-rise Manual - Typology and Design, Construction and Technology
Birkhauser - Publishers for Architecture" .
[5] David.C.W.Kwok(2009). "Construction Planning for High-Rise Residential Building";Gammon
Guiding Construction(Macau)Ltd.
[6] Haymaker, J., Chachere, J. (2007). "Coordinating goals, preferences, options, and analyses for the
Degree of urban sprawl in Switzerland: Quantitative analysis 19401950.
[7] Laemee,B.Jean(1983). "A Planning and Scheduling High-Rise Building Construction" the center for
building studies.
[8] McElfish, J. (2007). "Ten Things Wrong With Sprawl". Environmental Law Institute report.
[9] Schueller, W. (1986). "High-rise buildings structures". 2nd edition, Robert E. Krieger Publication
[10] United Nations, (2004). "World population to grow from 6.5 billion to 9.1 billion by 2050".
Accessedathttp://www.un.org/esa/population/publications/WPP2004/2004_Revision_press_release_Final
.pdf 13th EG-ICE Revised Selected Papers. Lecture Notes in Computer Science, Vol. 4200/2006.
[11] Yeang, K. (1996). "The Skyscraper Bioclimatically Considered a design primer". Academy
Editions.
You might also like
- 3019 2007Document25 pages3019 2007Fernandez Johnny100% (1)
- Design Like You Give A DamnDocument343 pagesDesign Like You Give A DamnMaca Escalona90% (21)
- Research Mid2Document258 pagesResearch Mid2Alexandra Joy LesiguesNo ratings yet
- 1 First Fence StaadDocument8 pages1 First Fence StaadSiva JaseNo ratings yet
- Dense Living Urban Structures PDFDocument329 pagesDense Living Urban Structures PDFJOSEPH APPIAHNo ratings yet
- Guideline For The Certification of Wind Turbines Edition 2010 1Document384 pagesGuideline For The Certification of Wind Turbines Edition 2010 1hkowalsk100% (2)
- Handbook of Technology Management - GaynorDocument355 pagesHandbook of Technology Management - GaynorParth100% (6)
- Rethinking The Tall Building - LectureDocument61 pagesRethinking The Tall Building - LectureZanyar S. MuhamadNo ratings yet
- The Consideration of High-Rise Building Role in Utilization of Urban Open Space (Case Study: Region 1 of Tehran Metropolitan)Document9 pagesThe Consideration of High-Rise Building Role in Utilization of Urban Open Space (Case Study: Region 1 of Tehran Metropolitan)AJER JOURNALNo ratings yet
- D - Attachmentbuildingsbuildings-09-00193article - Deploybuildings-09-00193-V2.pdfversion 1568857703 2Document32 pagesD - Attachmentbuildingsbuildings-09-00193article - Deploybuildings-09-00193-V2.pdfversion 1568857703 2Mayank SinghNo ratings yet
- High RisebuildingDocument10 pagesHigh RisebuildingFrangko Rifky ReyNo ratings yet
- IntroductionDocument7 pagesIntroductionYassine GhanmiNo ratings yet
- CVEN90024 Week 1 Notes - Introduction To High Rise BuildingsDocument15 pagesCVEN90024 Week 1 Notes - Introduction To High Rise BuildingsJuan Esteban Sanchez Henao100% (1)
- Eclipse - High Rise BuildingsDocument18 pagesEclipse - High Rise Buildingsmichaelroy.eclipseNo ratings yet
- RafizadehDocument10 pagesRafizadehChicobiNo ratings yet
- Buildings: Sustainability and The 21st Century Vertical City: A Review of Design Approaches of Tall BuildingsDocument40 pagesBuildings: Sustainability and The 21st Century Vertical City: A Review of Design Approaches of Tall BuildingsKaranNo ratings yet
- Buildings 02 00384 PDFDocument40 pagesBuildings 02 00384 PDFNestor S. ReEyesNo ratings yet
- A Proposed High Rise Mixed Use BuildingDocument37 pagesA Proposed High Rise Mixed Use BuildingAmabelle SerranoNo ratings yet
- The Sustainability of Tall Building Developments: A Conceptual FrameworkDocument32 pagesThe Sustainability of Tall Building Developments: A Conceptual FrameworkMohammed Junaid ShaikhNo ratings yet
- Unit 4 - Building Planning & Architectural - WWW - Rgpvnotes.inDocument20 pagesUnit 4 - Building Planning & Architectural - WWW - Rgpvnotes.inMohammed Juned100% (1)
- Planning Guidelines For Enhancing Placemaking With Tall BuildingsDocument19 pagesPlanning Guidelines For Enhancing Placemaking With Tall Buildingssomya guptaNo ratings yet
- BArch 7th Semester SyllabusDocument12 pagesBArch 7th Semester SyllabusDiksha BankarNo ratings yet
- M Arch ArchitechtureDocument31 pagesM Arch ArchitechtureManjul PratapNo ratings yet
- Li Zhang MArch (Prof)Document44 pagesLi Zhang MArch (Prof)Mc Arem PaghunasanNo ratings yet
- Site Selection and Physical Proportions in Tall Buildings: Research NoteDocument13 pagesSite Selection and Physical Proportions in Tall Buildings: Research NotemarkovitjNo ratings yet
- Performative Approaches in Tall Buildings - Pearl River Tower (#1053875) - 2176790Document7 pagesPerformative Approaches in Tall Buildings - Pearl River Tower (#1053875) - 2176790Noah AhmedNo ratings yet
- Architectural and Structural Development of Tall BuildingsDocument15 pagesArchitectural and Structural Development of Tall BuildingsHenra HalimNo ratings yet
- PROGRAMDocument17 pagesPROGRAMSinen DeribaNo ratings yet
- Model of Investment Appraisal of High-Rise ConstruDocument9 pagesModel of Investment Appraisal of High-Rise ConstruskulandaiswamyNo ratings yet
- 746 Carpinteri ModDocument19 pages746 Carpinteri ModponjoveNo ratings yet
- Sustainable High-Rise Building (Case Study: Three Example of Sustainable High-Rise Building in Iran)Document7 pagesSustainable High-Rise Building (Case Study: Three Example of Sustainable High-Rise Building in Iran)Nafis Abrar 1631155610No ratings yet
- Architectural Thesis On High Rise BuildingDocument4 pagesArchitectural Thesis On High Rise Buildingzidhelvcf100% (2)
- Engineering Education and Importance of Humanities and SciencesDocument10 pagesEngineering Education and Importance of Humanities and SciencestigersayoojNo ratings yet
- B2 Unit 1 Reading WorksheetDocument3 pagesB2 Unit 1 Reading Worksheetmelihozenc685No ratings yet
- Vertical Cities - The New Form of High-Rise Construction EvolutionDocument11 pagesVertical Cities - The New Form of High-Rise Construction EvolutionKesavan KarthiNo ratings yet
- The Emotional Content of The Physical Space-LibreDocument13 pagesThe Emotional Content of The Physical Space-LibrevickycamilleriNo ratings yet
- The Need of Skyscrapers High Rise Structures' in IndiaDocument4 pagesThe Need of Skyscrapers High Rise Structures' in IndiaSNEHA SHARMANo ratings yet
- Case Study of Mixed-Use High-Rise Location at TheDocument13 pagesCase Study of Mixed-Use High-Rise Location at TheHIRA SHABBIRNo ratings yet
- Viii Sem B.arch. (CBCS - 2018 Scheme) - Detailed SyllabusDocument20 pagesViii Sem B.arch. (CBCS - 2018 Scheme) - Detailed Syllabusbhuneshwar paswanNo ratings yet
- Arwade Schafer Paper 09 UplDocument16 pagesArwade Schafer Paper 09 UplTan ChingNo ratings yet
- Ctbuh Technical Paper: Tree House Residence Hall, BostonDocument9 pagesCtbuh Technical Paper: Tree House Residence Hall, BostonbansaldhruvNo ratings yet
- Office Residential Mixed Use ApartmentDocument56 pagesOffice Residential Mixed Use ApartmentJosiahNo ratings yet
- Richard RogersDocument24 pagesRichard RogersAMANUEL WORKUNo ratings yet
- ZEMCH2015 AlnusairatElsharkawyDocument11 pagesZEMCH2015 AlnusairatElsharkawyJose MacaNo ratings yet
- 3016 Design Talk 180709 FDocument29 pages3016 Design Talk 180709 FJin ZongNo ratings yet
- An Approach To The Design of The Luminous Environment - SUCFDocument136 pagesAn Approach To The Design of The Luminous Environment - SUCFtwomartinis100% (1)
- Sustainability in High Rise Buildings PDFDocument9 pagesSustainability in High Rise Buildings PDFDeepak Kumar Yadav100% (1)
- Instant Access To (Ebook PDF) Managing Engineering and Technology 7th Edition Ebook Full ChaptersDocument51 pagesInstant Access To (Ebook PDF) Managing Engineering and Technology 7th Edition Ebook Full Chaptersseynepedfors100% (2)
- High-Tech Architecture - Wikipedia PDFDocument32 pagesHigh-Tech Architecture - Wikipedia PDFEphrem IyasuNo ratings yet
- Structural Developments in Tall BuildingsDocument19 pagesStructural Developments in Tall BuildingsKaaviya RajarethinamNo ratings yet
- The Future For Architects Full ReportDocument24 pagesThe Future For Architects Full ReportmellacrousnofNo ratings yet
- Living Cities - Design BriefDocument2 pagesLiving Cities - Design BriefmalkovristoNo ratings yet
- High Rise Building ThesisDocument7 pagesHigh Rise Building Thesisabbyjohnsonmanchester100% (2)
- H FutDocument14 pagesH FutMayar UsamaNo ratings yet
- Contemporary Architecture in The Historic Environment Recent International PerspectivesDocument21 pagesContemporary Architecture in The Historic Environment Recent International PerspectivesAlexandra PîslariuNo ratings yet
- Journal of Corp RE - Vertical PhasingDocument14 pagesJournal of Corp RE - Vertical PhasingtushkeaNo ratings yet
- Sustainable Constructivism Traditional VDocument6 pagesSustainable Constructivism Traditional Vphamlephuc23032003No ratings yet
- Fallingwater - Structure and Design PDFDocument20 pagesFallingwater - Structure and Design PDFSADIA SAMI100% (1)
- Modern Structural Concepts For High-Rise Buildings: Conference PaperDocument14 pagesModern Structural Concepts For High-Rise Buildings: Conference PaperNeminda WeerakkodyNo ratings yet
- Steel-Concrete Composite Bridges: Design, Life Cycle Assessment, Maintenance, and Decision-MakingDocument14 pagesSteel-Concrete Composite Bridges: Design, Life Cycle Assessment, Maintenance, and Decision-MakingNicholas FeatherstonNo ratings yet
- "Infinite Horizons: Exploring the Art, Science, and Innovation of Architecture"From Everand"Infinite Horizons: Exploring the Art, Science, and Innovation of Architecture"No ratings yet
- Urban Design Governance: Soft powers and the European experienceFrom EverandUrban Design Governance: Soft powers and the European experienceNo ratings yet
- Blueprints for Success: Navigating the Path to Becoming an ArchitectFrom EverandBlueprints for Success: Navigating the Path to Becoming an ArchitectNo ratings yet
- Building Professionals Facing the Energy Efficiency ChallengeFrom EverandBuilding Professionals Facing the Energy Efficiency ChallengeNo ratings yet
- Career Episode Three: and Fabrication of An Elevator System". The Project Was Carried Out Under TheDocument5 pagesCareer Episode Three: and Fabrication of An Elevator System". The Project Was Carried Out Under TheMuhammad AwaisNo ratings yet
- 2024 Post-Graduate Application Form FinalDocument4 pages2024 Post-Graduate Application Form FinalZaharaddeen AbubuakarNo ratings yet
- Basic Civil and Mechanical May-June-2011 Question Paper StudyhauntersDocument3 pagesBasic Civil and Mechanical May-June-2011 Question Paper StudyhauntersSriram JNo ratings yet
- Iqwq KD WPWRK D7 1109 - 0Document76 pagesIqwq KD WPWRK D7 1109 - 0Suresh MahalingamNo ratings yet
- Irc 06 2017 PDFDocument55 pagesIrc 06 2017 PDFAryan RajNo ratings yet
- Re-Exam TimetableDocument1 pageRe-Exam Timetablerishiprabhas 0807No ratings yet
- Busbar Design PARWDocument14 pagesBusbar Design PARWJuju R ShakyaNo ratings yet
- TOP 122 Railway Engineering - Civil Engineering Multiple Choice Questions and Answers PDF - MCQs Preparation For Engineering Competitive ExamsDocument12 pagesTOP 122 Railway Engineering - Civil Engineering Multiple Choice Questions and Answers PDF - MCQs Preparation For Engineering Competitive ExamsRahul PandeyNo ratings yet
- Bamboo Symphony 1 1Document11 pagesBamboo Symphony 1 1Poorvika GNo ratings yet
- Krest - Principals (Summary)Document3 pagesKrest - Principals (Summary)Anantha KumarNo ratings yet
- Lab Design of Fanuc Robot Operation For Engineering Technology Major StudentsDocument10 pagesLab Design of Fanuc Robot Operation For Engineering Technology Major StudentsLiem0% (1)
- Culvert Data & DesignDocument17 pagesCulvert Data & DesignMuhammad IshaqNo ratings yet
- Final Project CharterDocument4 pagesFinal Project CharterHao DinhNo ratings yet
- Times Engineering Institutes Ranking Survey - 2024Document31 pagesTimes Engineering Institutes Ranking Survey - 2024Mayank Sharma (ECE, PCE)No ratings yet
- Waterproofing and Drainage - Building Substructures Enclose Basements, Parking Garages, or Other Usable Space - Engineering and Construction PDFDocument7 pagesWaterproofing and Drainage - Building Substructures Enclose Basements, Parking Garages, or Other Usable Space - Engineering and Construction PDFCiprian CipryNo ratings yet
- DPWH Adopts New Standards For Pavement ThicknessDocument3 pagesDPWH Adopts New Standards For Pavement ThicknessBlesselda San Jose Mangcoy100% (1)
- MIT Bio Engineering BrochureDocument4 pagesMIT Bio Engineering BrochureStephenNo ratings yet
- Nabeel Ibrahim Al Jaffilya Dubai 971Document1 pageNabeel Ibrahim Al Jaffilya Dubai 971nabeelibrahim007No ratings yet
- Program List: Available Programs in Addis Ababa UniversityDocument27 pagesProgram List: Available Programs in Addis Ababa UniversityYohannes Belay (the episode guy)No ratings yet
- (In) (In) : Schedule 10 20 30 STD 40 60 XS 80 100 120 140 160 XXS Nominal Pipe Size Outside Diameter Wall Thickness (In)Document1 page(In) (In) : Schedule 10 20 30 STD 40 60 XS 80 100 120 140 160 XXS Nominal Pipe Size Outside Diameter Wall Thickness (In)dimaszrizkiNo ratings yet
- 4VP17CV027 Internship Presentation-1Document22 pages4VP17CV027 Internship Presentation-1Manu P SNo ratings yet
- Cellular Manufacturing - CH 18Document38 pagesCellular Manufacturing - CH 18hamba allahNo ratings yet
- Clamped Cover Plate DesignDocument7 pagesClamped Cover Plate DesignChiedu OkonduNo ratings yet
- Password Based Circuit BreakerDocument4 pagesPassword Based Circuit Breakersulthan_81100% (1)
- 12 Case Study Shanghai TowerDocument9 pages12 Case Study Shanghai TowerJose OrengoNo ratings yet








