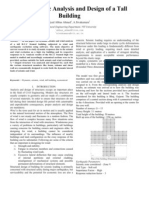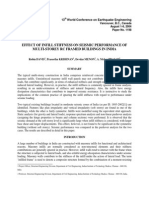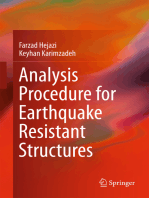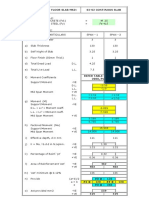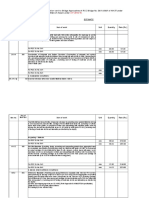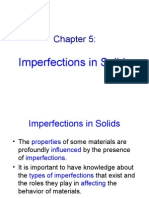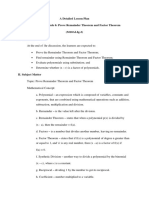Earthquake Behavior of Reinforced Concrete Framed Buildings On Hill Slopes
Earthquake Behavior of Reinforced Concrete Framed Buildings On Hill Slopes
Uploaded by
Bilal Ahmed BarbhuiyaCopyright:
Available Formats
Earthquake Behavior of Reinforced Concrete Framed Buildings On Hill Slopes
Earthquake Behavior of Reinforced Concrete Framed Buildings On Hill Slopes
Uploaded by
Bilal Ahmed BarbhuiyaOriginal Description:
Original Title
Copyright
Available Formats
Share this document
Did you find this document useful?
Is this content inappropriate?
Copyright:
Available Formats
Earthquake Behavior of Reinforced Concrete Framed Buildings On Hill Slopes
Earthquake Behavior of Reinforced Concrete Framed Buildings On Hill Slopes
Uploaded by
Bilal Ahmed BarbhuiyaCopyright:
Available Formats
Earthquake behavior of reinforced concrete framed buildings on hill
slopes
by
Ajay Kumar Sreerama, Pradeep Kumar Ramancharla
in
nternational Symposium on New Technologies for Urban Safety of Mega Cities in Asia
(USMCA 2013)
Report No: IIIT/TR/2013/-1
Centre for Earthquake Engineering
International Institute of Information Technology
Hyderabad - 500 032, INDIA
October 2013
Earthquake behavior of reinforced concrete
framed buildings on hill slopes
Ajay K SREERAMA
1
and Pradeep K RAMANCHARLA
2
1
Ph.D Student, Civil Engineering, IIIT Hyderabad,
Gachibowli, Hyderabad-500032, India
ajay.s@research.iiit.ac.in
2
Professor of Civil Engineering, Earthquake Engineering Research Centre, IIIT
Hyderabad, Gachibowli, Hyderabad-500032, India
ramancharla@iiit.ac.in
ABSTRACT
Recent earthquakes, 18 Sep 2011, Sikkim earthquake, M6.9 and 1 May 2013 Doda
earthquake, M5.8 produced two major effects, namely on buildings and on hill
slopes. The maximum intensity of ground shaking experienced during these
earthquakes was only about VI or less on the MSK scale. Considering the low
intensity of ground shaking in the affected areas, the damage attributed was
disproportionately higher. It is mainly due to high amplification in local site areas.
In this regard, a research is carried out to understand the performance of
buildings on hill slopes.
In this paper, the study of the behavior of a G+3 building on varying slope angles
i.e., 15, 30, 45 and 60 is studied and compared with the same on the flat
ground. Building is designed as per IS 456 and later subjected to earthquake
loads. It was observed that as the slope angle is increasing, building is becoming
stiffer. Two types of analyses were conducted viz., lateral load analysis and
incremental dynamic analysis. It was observed from the initial results that the
columns on the higher side of the slope i.e., short columns were subjected to more
shear force then longer columns on the lower side. Finite element method is used
to study the static behavior where as Applied Element Method (AEM) is used to
perform incremental dynamic analysis.
Keywords: hill-slopes, incremental dynamic analysis
1. INTRODUCTION
North and northeastern parts of India have large scales of hilly terrain, which are
categorized under seismic zone IV and V. In this region the construction of
multistory RC framed buildings on hill slopes has a popular and pressing demand,
due to its economic growth and rapid urbanization. This growth in construction
activity is adding to tremendous increase in population density. While
construction, it must be noted that Hill buildings are different from those in plains
i.e., they are very irregular and unsymmetrical in horizontal and vertical planes,
and torsionally coupled. Since there is scarcity of plain ground in hilly areas, it
obligates the construction of buildings on slopes.
0ctober 2013, Hanoi, Vietnam
New Technologies for Urban Safety of Mega Cities in Asia
Recent earthquakes i.e., 18 Sep 2011, Sikkim earthquake (M6.9) and 1 May 2013
Doda earthquake(M5.8) produced two major effects, namely on buildings and on
hill slopes. To perform well in an earthquake, a building should possess four main
attributes i.e. simple and regular configuration, adequate lateral strength, stiffness
and ductility (as per clause 7.1 of IS 1893-2002).
1.1. SEISMIC BEHAVIOUR OF BUILDINGS ON SLOPES IN INDIA
Shillong Plateau earthquake (M8.0) of 1897 and the Kangra earthquake (M7.8) of
1905, were the major of several devastating earthquakes to occur in northern India.
An estimated of more than 375,000 population were killed in epicentral region,
and over 100,000 buildings were destroyed by the earthquake. Similarly in recent
earthquakes like Bihar-Nepal (1980), Uttarkashi (1991), Sikkim (2011), and Doda
(2013) affected many buildings on hill slopes.
India having a great arc of mountains consisting of the Himalayas defines the
northern Indian subcontinent. These were formed by the ongoing tectonic
collision of the Indian and Eurasian plates where housing densities of
approximately 62159.2 per Sq Km are around as per 2011 Indian census. Hence
there is a need to study on the seismic safety and design of these structures on
slopes.
Dynamic characteristics of hill buildings are significantly different from the
buildings resting on flat topography, as these are irregular and unsymmetrical in
both horizontal and vertical directions. The irregular variation of stiffness and
mass in vertical as well as horizontal directions, results in centre of mass and
centre of stiffness of a storey not coinciding with each other and not being on a
vertical line for different floors. When subjected to lateral loads, these buildings
are generally subjected to significant torsional response. Further, due to site
conditions, buildings on hill slope are characterized by unequal column heights
within a story, which results in drastic variation in stiffness of columns of the
same storey. The short, stiff columns on uphill side attract much higher lateral
forces and are prone to damage.
Figure 1: An aerial view of houses located on hill slopes in Sikkim
Earthquake behavior of reinforced concrete framed buildings on hill slopes
2. CASE STUDY AND ANALYSIS
A five different cases of G+3 buildings on varying slope angles i.e., 0,15, 30,
45 and 60 are designed and analyzed as per IS 456 in SAP2000 as shown in
Figure 2 and 3. The properties of the considered building configuration in the
present study are summarized below.
Structural element sizes
Beams : 300 x 300 mm
Columns: 300 x 300 mm
Slab : 120 mm thick
Material properties
Grade of concrete: M25
Grade of Steel reinforcement bars: Fe 415
Loading
Live load : 3 kN/m
2
Floor finish load : 1kN/m
2
Self-weight of slab : 3kN/m
2
4 @ 3000 mm
Figure 2: G+3 RC framed structure (Reference building)
The building has been subjected and analyzed for earthquake load i.e., N90E
component of Northridge ground motion with a PGA of 0.565g and magnitude
M6.7.
4 @
3000 mm
Col 1 Col 2 Col 3 Col5 Col 4
0ctober 2013, Hanoi, Vietnam
New Technologies for Urban Safety of Mega Cities in Asia
Table 1: Buildings considered for study: Details of 5 buildings
Buildi
ng
Description
Number
of bays
(Both
direction
s)
Bottom column lengths (m)
Col
1
Col
2
Col
3
Col
4
Col
5
A
G+3 Regular building
(0) 4 3 3 3 3 3
B
G+3 building on 15
slope 4 6.2 5.4 4.6 3.8 3
C
G+3 building on 30
slope 4 9.92 8.19 6.46 4.73 3
D
G+3 building on 45
slope 4 15 12 9 6 3
E
G+3 building on 60
slope 4 23.8 18.6 13.4 8.2 3
Two types of analyses were conducted viz., lateral load analysis and incremental
dynamic analysis. It was observed from the initial results that the columns on the
higher side of the slope i.e., short columns were subjected to more shear force
then longer columns on the lower side. Finite element method is used to study the
linear and non linear static and dynamic behavior of building on slopes, where as
Applied element method is used for incremental dynamic analysis.
Figure 3: Model of Building on slope
30
30
Earthquake behavior of reinforced concrete framed buildings on hill slopes
3. RESULTS AND DISCUSSION
From the linear static analysis it is observed that the Shorter Columns is observed
to take more loads since shorter columns are stiffer and hence has more stress
carrying capacity. From Figure 4 column 1 is observed to have base reaction
reduced to zero as slope angle increase because of long column effect.
Figure 4: Base reaction Vs Slope
3.1. DYNAMIC CHARACTERISTICS OF BUILDING
An inertia force is caused due to the oscillation of building during an earthquake,
where it is foremost for us to understand the mode of oscillation i.e., Natural
period and deformed shape. Numerical results are used to study the dynamic
behavior and the factors that influence it.
Table 2: Natural time period of Buildings on varied slope angles
0 15 30 45 60
T1
0.724 0.881 0.994 1.0604 1.1545
T2
0.236 0.276 0.296 0.312 0.343
T3
0.1413 0.1544 0.159 0.162 0.1691
From table 2, time period of buildings on slopes increase with increase in the
slope angle. Since there is an increase in column length of the building the
stiffness and mass of it is varying which alters the natural time period. We know
Col 1
Col 2
Col 3
Col 4
Col 5
0ctober 2013, Hanoi, Vietnam
New Technologies for Urban Safety of Mega Cities in Asia
that time period of structure is directly proportional to both mass and stiffness as
below
; ;
Stiffness influencing natural period:
Increasing the length of column because of building position on slope decreases
the stiffness and increases mass of the structure. A study has been carried out on
buildings A, B, C, D and E; where the top three storey of the building has same
mass and stiffness, only the bottom portion of the building varies. It has been
observed that due to the increase of column length the building becomes more
flexible with less stiffness. Figure 5 shows the Stiffness degradation of whole
structure as well as the effective stiffness of bottom storey of the structure with
respect to the increase of slope.
Figure 5: % Stiffness Vs Slope
Mass influencing Natural period:
An increase in mass of a building increass its natural period. Buildings B, C, D
and E are with same paln size, column sizes but with different columns length at
bottom (Figureure 6). The total seismic mass of the reference building A is
1055.12 kN while that in other buildings there is an increase in mass.
2
T
m
k
m T
k
T
1
Earthquake behavior of reinforced concrete framed buildings on hill slopes
Figure 6: % Mass Vs Slope
3.2. TIME HISTORY ANALYSIS
The building has been analyzed for Northridge ground motion with a PGA of
0.565g and magnitude M6.7.
Figure 7: Fourier amplitude of Northridge ground motion
Figure 9 shows the evaluation results of the linear time history responses of the
five buildings. Since the natural frequency of structure is resonating with the
predominant frequency from Figure 8 we can observe the response of building on
60 and 30 slope is observed to have maximum displacement when compared to
that of others. When observed the mass participation of the five buildings we can
say the every structure is predominant in its first mode of vibration. It is also
observed from below plot the storey drift of the building on 45 slope is very less
when compared to that of other slope angles.
0ctober 2013, Hanoi, Vietnam
New Technologies for Urban Safety of Mega Cities in Asia
From Figure 12 we can observe that for a given g value the expected damage is
more in 15 and 30 slope buildings than building on falt surface. Whereas the
damage of structure on 45 and 60 slope are less than 15 and 45 because of
increase in column dimensions, but relatively the damage level is more in 60 than
compared to that of 45 slope building.
3.4. INCREMENTAL DYNAMIC ANALYSIS
To understand and to estimate the structural performance thoroughly under
seismic loads a method so called as Incremental dynamic analysis is performed on
to the structures. It involves subjecting a structure to one or more ground motions
scaled to multiples levels of intensity. The main advantage of IDA is that it
addresses both demand and capacity of structure. In the present study Applied
element method (AEM) is used to perform IDA.
Applied element method is a discrete method in which the elements are connected
by pair of normal and shear springs which are distributed around the element
edges. These springs represents the stresses and deformations of the studied
element. The elements motion is rigid body motion and the internal deformations
are taken by springs only. The general stiffness matrix components corresponding
to each degree of freedom are determined by assuming unit displacement and the
forces are at the centroid of each element. The element stiffness matrix size is 6x6.
Figure 13(a): IDA response of the Building on flat surface with spring failure
pattern
In present study Northridge ground motion is scaled to 4 levels i.e. up to 1g and
applied incrementally on to the structures. From Figure 13 we can observe the
response of the structure increases as the g value is amplified. At the end of each
ground motion the damage of structure and the springs failure pattern can be
observed at the top and bottom of the plot. For building on 45 and 60 slope the
structure is unstable.
0ctober 2013, Hanoi, Vietnam
New Technologies for Urban Safety of Mega Cities in Asia
easily observe the damage of the structure is more when it is on steep angle.
Major challenge which has to be focused further is considering together plan
irregularity (i.e. Torsional effect) and vertical irregularity. It would be desirable to
study more cases before reaching some definite conclusions about the behavior of
reinforced concrete framed buildings on slopes.
REFERENCES
1. A.R.Vijaya Narayanan, Rupen Goswami and C.V.R. Murty., 15WCEE
2012 Performance of RC Buildings along Hill Slopes of Himalayas during
2011 Sikkim Earthquake.
2. Pandey A.D, Prabhat Kumar, Sharad Sharma., International Journal of
Civil and Structural Engineering Volume 2, No 2, 2011 Seismic soil-
structure interaction of buildings on hill slopes.
3. B.G. Birajdar, S.S. Nalawade., 13WCEE 2004 Seismic analysis of
buildings resting on sloping ground.
4. ATC 40, Seismic evaluation and Retrofit of Concrete Buildings, Volume 1.
5. Nicholas A, Roger B., Current science, Vol.79, No.1, 2000., A Note on the
Kangra Ms=7.8 Earthquake of 4 April 1905.
6. Dimitrios Vamvatsikos, C.Allin Cornell., Incremental Dynamic Analysis,
Earthquake Engineering & Structural Dynamics 2002
7. Tagel-Din Hatem, Kimiro Meguro., Applied Element Method for
simulation of Nonlinear materials: Theory and application for RC
structures, Structural Eng./Earthquake Eng., JSCE, Vol 17,No.2,2000
You might also like
- Design of A R.C.C Mountable Drain Slab CoverDocument4 pagesDesign of A R.C.C Mountable Drain Slab CoverBilal Ahmed Barbhuiya100% (8)
- Reinforced Concrete Buildings: Behavior and DesignFrom EverandReinforced Concrete Buildings: Behavior and DesignRating: 5 out of 5 stars5/5 (1)
- Drainage DPR PDFDocument184 pagesDrainage DPR PDFBilal Ahmed BarbhuiyaNo ratings yet
- Earthquake Behavior of Reinforced Concrete Framed Buildings On Hill SlopesDocument15 pagesEarthquake Behavior of Reinforced Concrete Framed Buildings On Hill SlopesAnonymous nbozs80lygNo ratings yet
- Mini Project ContentDocument27 pagesMini Project ContentSai Varun GoudNo ratings yet
- A Review On Seismic Behavior of Short Columns PDFDocument8 pagesA Review On Seismic Behavior of Short Columns PDFSristi GuptaNo ratings yet
- Seismic Performance Assessment of Buildings Located On Hillside SlopeDocument8 pagesSeismic Performance Assessment of Buildings Located On Hillside SlopewilfredoNo ratings yet
- Ijret - Comparison of Percentage Steel and Concrete Quantities of A R.C Building in Different Seismic ZonesDocument11 pagesIjret - Comparison of Percentage Steel and Concrete Quantities of A R.C Building in Different Seismic ZonesInternational Journal of Research in Engineering and TechnologyNo ratings yet
- Floating ColumnDocument7 pagesFloating ColumnGelbert SilotNo ratings yet
- Seismic Performance of Buildings Resting On Sloping Ground A ReviewDocument8 pagesSeismic Performance of Buildings Resting On Sloping Ground A ReviewInternational Organization of Scientific Research (IOSR)No ratings yet
- Effect of Steel Bracing On Vertically Irregular R.C.C Building Frames Under Seismic LoadsDocument7 pagesEffect of Steel Bracing On Vertically Irregular R.C.C Building Frames Under Seismic LoadsBhagyeshNo ratings yet
- Flat Slab Dharmesh.NDocument7 pagesFlat Slab Dharmesh.NDharmesh DharmaNo ratings yet
- 08 Chapter 4Document50 pages08 Chapter 4Anil KalyaniNo ratings yet
- Progressive Collapse and Seismic Performance of Twisted Diagrid BuildingsDocument8 pagesProgressive Collapse and Seismic Performance of Twisted Diagrid BuildingsFrancisco Javier Torres AlvaradoNo ratings yet
- Ijert Ijert: Seismic Analysis of A Normal Building and Floating Column BuildingDocument7 pagesIjert Ijert: Seismic Analysis of A Normal Building and Floating Column BuildingH S Vishwanath ShastryNo ratings yet
- Framed Building On SlopeDocument8 pagesFramed Building On SlopeMuzamil Maqbool RatherNo ratings yet
- Seismic Analysis of Hill BuildingsDocument7 pagesSeismic Analysis of Hill BuildingsAlicia MoussouniNo ratings yet
- Seismic Analysisof Fixed Baseand Base Isolated Buildingusing Lead Rubber BearingDocument8 pagesSeismic Analysisof Fixed Baseand Base Isolated Buildingusing Lead Rubber BearingSherif FodaNo ratings yet
- % Steel RCC STRDocument9 pages% Steel RCC STRVenkata Raju KalidindiNo ratings yet
- Torsional Behaviour of Asymmetrical BuildingsDocument4 pagesTorsional Behaviour of Asymmetrical BuildingsSarah HowellNo ratings yet
- Dynamic Analysis of Multi-Storey Building For Different ShapesDocument7 pagesDynamic Analysis of Multi-Storey Building For Different ShapesGanavi GanuNo ratings yet
- CISCE MNIT Jaipur Final Paper (1) BLASTDocument9 pagesCISCE MNIT Jaipur Final Paper (1) BLASTAniruddh PansambalNo ratings yet
- "Analyzing The Seismic Behavior of A Reinforced Concrete (RCC) Building On Sloping Ground With Varying Zones Involves Several Critical ConsiderationsDocument8 pages"Analyzing The Seismic Behavior of A Reinforced Concrete (RCC) Building On Sloping Ground With Varying Zones Involves Several Critical ConsiderationsPadma PriyaNo ratings yet
- Analysis of Effect of Structural Irregularity in Multistorey Building Under Seismic LoadingDocument8 pagesAnalysis of Effect of Structural Irregularity in Multistorey Building Under Seismic LoadingBehroz BehzadNo ratings yet
- Vertical Irregularity.Document6 pagesVertical Irregularity.Vinay KumarNo ratings yet
- Chapter 1: Introduction: Department of Civil Engineering STJIT RanebennurDocument5 pagesChapter 1: Introduction: Department of Civil Engineering STJIT RanebennurAdithya H.BNo ratings yet
- Effect of Shear Wall On RC Building of Varying Heights: Gulam Hyder Mohiuddin, A. VimalaDocument5 pagesEffect of Shear Wall On RC Building of Varying Heights: Gulam Hyder Mohiuddin, A. VimalaAbhishekNo ratings yet
- Ijce Efes p110Document6 pagesIjce Efes p110Sobah As-sidqiNo ratings yet
- Project Report 3RD SemDocument6 pagesProject Report 3RD SemmohammedaqmasNo ratings yet
- IJCIET - 09 - 11 - 057 With Cover Page v2Document12 pagesIJCIET - 09 - 11 - 057 With Cover Page v2Muhammad Faiz IlyasNo ratings yet
- Assaignement Plastic Design Infill Wall StructuresDocument42 pagesAssaignement Plastic Design Infill Wall Structuresmerlin otemakumiNo ratings yet
- Earthquake Resistant Design of Low-Rise Open Ground Storey Framed BuildingDocument7 pagesEarthquake Resistant Design of Low-Rise Open Ground Storey Framed BuildingIJMERNo ratings yet
- 6 SN3-6 Fullpaper BhagatDocument8 pages6 SN3-6 Fullpaper BhagatMaguiNo ratings yet
- Critical Analysis of Building With Vertical IrregularitiesDocument11 pagesCritical Analysis of Building With Vertical IrregularitiesAnonymous k4O2OB4JE0No ratings yet
- DESIGNSTRUCTURALANALYSISANDPERFORMANCEDocument14 pagesDESIGNSTRUCTURALANALYSISANDPERFORMANCEDhruv VaishnavNo ratings yet
- Earthquake Resistant Design of Low-Rise Open Ground Storey Framed Building: A ReviewDocument3 pagesEarthquake Resistant Design of Low-Rise Open Ground Storey Framed Building: A ReviewPiyushNo ratings yet
- Designed As Per Indian Standards and Also To Determine The Effect of Providing Shear Wall To Building FrameDocument7 pagesDesigned As Per Indian Standards and Also To Determine The Effect of Providing Shear Wall To Building FrameNitin shepurNo ratings yet
- Seismic Analysis of Residential Building For Different Zones Using EtabsDocument6 pagesSeismic Analysis of Residential Building For Different Zones Using EtabsDas TadankiNo ratings yet
- Seismic Analysis of A RC Building On Sloping Ground WithDocument11 pagesSeismic Analysis of A RC Building On Sloping Ground WithNomi Keziah MoriraNo ratings yet
- Seismic Analysis of Multi-Storied Building With Shear Walls Using ETABS-2013Document11 pagesSeismic Analysis of Multi-Storied Building With Shear Walls Using ETABS-20138790922772No ratings yet
- A Comparative Study On Seismic Analysis of MultistDocument8 pagesA Comparative Study On Seismic Analysis of MultistAmilkar AyalaNo ratings yet
- Ali Kifah Kadumm PDFDocument11 pagesAli Kifah Kadumm PDFSatyam GondNo ratings yet
- Complete PushoverDocument11 pagesComplete Pushoverkshama hemkarNo ratings yet
- Seismic Soil Structure Interaction of Buildings On Hill SlopesDocument12 pagesSeismic Soil Structure Interaction of Buildings On Hill SlopesPrabhat KumarNo ratings yet
- Case Studies of Damage To 19-Storey Irregular Steel Moment-Frame Buildings Under Near-Source Ground MotionDocument25 pagesCase Studies of Damage To 19-Storey Irregular Steel Moment-Frame Buildings Under Near-Source Ground MotionPrapakaranNo ratings yet
- Ijoer May 2018 9 PDFDocument8 pagesIjoer May 2018 9 PDFSriram YedidaNo ratings yet
- Effect of Seismic Load On Steel Frame Multistory Building From Economical Point of ViewDocument11 pagesEffect of Seismic Load On Steel Frame Multistory Building From Economical Point of ViewUsha EngineeringNo ratings yet
- Seismic Analysisof RCFramed Buildingfor Different Positionof ShearwallDocument10 pagesSeismic Analysisof RCFramed Buildingfor Different Positionof ShearwallAnil BaralNo ratings yet
- Project Title: Study of Effect of Column Orientation in Multistory BuildingDocument52 pagesProject Title: Study of Effect of Column Orientation in Multistory BuildingSunny KumarNo ratings yet
- Seismic Performance of Buildings Located at VaknaghatDocument7 pagesSeismic Performance of Buildings Located at VaknaghatarkaranNo ratings yet
- SG22SEC009Document11 pagesSG22SEC009mohammedaqmasNo ratings yet
- Analysis of One Bay Residential Building With Combined RCC Frame and Loadbearing Wall StructuresDocument10 pagesAnalysis of One Bay Residential Building With Combined RCC Frame and Loadbearing Wall StructuresRajib MaharjanNo ratings yet
- Nonlinear Static Pushover Analysis of An Eight Story RC Frame-Shear Wall Building in Saudi ArabiaDocument7 pagesNonlinear Static Pushover Analysis of An Eight Story RC Frame-Shear Wall Building in Saudi ArabiaSalvatory EdwardNo ratings yet
- Multi-Dynamic Analysis and Design of A Tall Building: Syed Abbas Ahmed, A.SivakumaraDocument6 pagesMulti-Dynamic Analysis and Design of A Tall Building: Syed Abbas Ahmed, A.SivakumaraS Abbas AhmedNo ratings yet
- A Comparative Study of Retrofitting of RC Building Using Steel Bracing and Infill WallsDocument7 pagesA Comparative Study of Retrofitting of RC Building Using Steel Bracing and Infill WallsAravindanNo ratings yet
- Ovoo PDFDocument8 pagesOvoo PDFDina AvdićNo ratings yet
- Study of Earthquake Forces by Changing The Location of Lift CoreDocument11 pagesStudy of Earthquake Forces by Changing The Location of Lift CoreShashwati VahadaneNo ratings yet
- A Comparative Study of IS Code 1893-2002 and IS Code 1893-2016 For The Design of Earthquake Resistant StructureDocument5 pagesA Comparative Study of IS Code 1893-2002 and IS Code 1893-2016 For The Design of Earthquake Resistant Structuresvkpatil2002No ratings yet
- Litrerature 5Document9 pagesLitrerature 5Sushant ChoudhariNo ratings yet
- 2004-Robin Davis, Praseetha Krishnan, Devdas Menon, A. Meher PrasadDocument9 pages2004-Robin Davis, Praseetha Krishnan, Devdas Menon, A. Meher PrasadShivaji SarvadeNo ratings yet
- Wildlife Crossing Design Based On AASHTO-17th & ACI 318-14Document1 pageWildlife Crossing Design Based On AASHTO-17th & ACI 318-14Bilal Ahmed BarbhuiyaNo ratings yet
- Staad Input File RCC Drain 3 M X 3 MDocument2 pagesStaad Input File RCC Drain 3 M X 3 MBilal Ahmed BarbhuiyaNo ratings yet
- Box Culver 1 X 4 X 3Document97 pagesBox Culver 1 X 4 X 3Bilal Ahmed BarbhuiyaNo ratings yet
- Election Commission of India Model Code of Conduct (2019)Document312 pagesElection Commission of India Model Code of Conduct (2019)Deepak Kumar VasudevanNo ratings yet
- Summary of Findings and Recommendations:: Appointment of A Safety ConsultantDocument2 pagesSummary of Findings and Recommendations:: Appointment of A Safety ConsultantBilal Ahmed BarbhuiyaNo ratings yet
- Appendix C.26 D: Single Cell RCC Box Culvert of Size 2 X 3 (U/S & D/S Pitching)Document7 pagesAppendix C.26 D: Single Cell RCC Box Culvert of Size 2 X 3 (U/S & D/S Pitching)Bilal Ahmed Barbhuiya100% (1)
- Box Culvert 1.5 X 1.5Document2 pagesBox Culvert 1.5 X 1.5Bilal Ahmed Barbhuiya33% (3)
- Analysis of A RCC Underpass Box-Bridge: Surabhi Tiwari, A.M.Gharad, P.D.PachporDocument4 pagesAnalysis of A RCC Underpass Box-Bridge: Surabhi Tiwari, A.M.Gharad, P.D.PachporBilal Ahmed BarbhuiyaNo ratings yet
- Moment Inertia PDFDocument18 pagesMoment Inertia PDFSameOldHatNo ratings yet
- Design 12.9 X 22 MDocument214 pagesDesign 12.9 X 22 MBilal Ahmed BarbhuiyaNo ratings yet
- MX PresentationDocument48 pagesMX PresentationBilal Ahmed BarbhuiyaNo ratings yet
- Drain DesignDocument106 pagesDrain DesignBilal Ahmed Barbhuiya100% (2)
- 5span Contineous BeamDocument22 pages5span Contineous BeamBilal Ahmed Barbhuiya100% (1)
- Culvert EssttDocument51 pagesCulvert EssttBilal Ahmed BarbhuiyaNo ratings yet
- Drain DesignDPRDocument94 pagesDrain DesignDPRBilal Ahmed Barbhuiya100% (1)
- Estimate For Pitching & ApronDocument63 pagesEstimate For Pitching & ApronBilal Ahmed Barbhuiya67% (3)
- Statement of Quantity of Concrete, P.C.C. & Soling Per 'M' of Rectangular R.C.C. Drain With Cover at StretchesDocument18 pagesStatement of Quantity of Concrete, P.C.C. & Soling Per 'M' of Rectangular R.C.C. Drain With Cover at StretchesBilal Ahmed BarbhuiyaNo ratings yet
- Hyd. Design Drain GU BypassDocument4 pagesHyd. Design Drain GU BypassBilal Ahmed BarbhuiyaNo ratings yet
- Staad Input File RCC Drain 3 M X 3 MDocument2 pagesStaad Input File RCC Drain 3 M X 3 MBilal Ahmed BarbhuiyaNo ratings yet
- My - Spreadsheet - SlabDocument26 pagesMy - Spreadsheet - SlabBilal Ahmed Barbhuiya50% (2)
- Eq. DesignDocument15 pagesEq. DesignBilal Ahmed BarbhuiyaNo ratings yet
- Drain Design by STADDDocument78 pagesDrain Design by STADDBilal Ahmed BarbhuiyaNo ratings yet
- DPR BridgesDocument65 pagesDPR BridgesBilal Ahmed Barbhuiya100% (3)
- (Contractor or His Authorized Agent.) (Sign - of Contractor or His Authorized Agent.)Document2 pages(Contractor or His Authorized Agent.) (Sign - of Contractor or His Authorized Agent.)Bilal Ahmed BarbhuiyaNo ratings yet
- Cambridge International AS & A Level: Chemistry 9701/34Document12 pagesCambridge International AS & A Level: Chemistry 9701/34LongNo ratings yet
- Swagelok FittingsDocument16 pagesSwagelok FittingsClaudia MmsNo ratings yet
- Sheet1 RelativityDocument3 pagesSheet1 Relativityqasim tariqNo ratings yet
- Chaptest - Periodic PropertiesDocument14 pagesChaptest - Periodic PropertiesThoshi Babu100% (1)
- Autodesk Infraworks 2014 Presentation enDocument21 pagesAutodesk Infraworks 2014 Presentation enGyan GriBaldiNo ratings yet
- Y14.5 2018 TableDocument2 pagesY14.5 2018 TableShiban TripathyNo ratings yet
- (Nonlinear Open Loop Model Testing) : Experiment No 01 AimsDocument16 pages(Nonlinear Open Loop Model Testing) : Experiment No 01 Aimsanon_641100917100% (1)
- Math 3 BookDocument46 pagesMath 3 BookNaveed AhmadNo ratings yet
- Week 5 GCP Lec NotesDocument13 pagesWeek 5 GCP Lec NotesPravinAlbdusMathewNo ratings yet
- Topic: The Determinants of Profitability of Bangladeshi Commercial BanksDocument50 pagesTopic: The Determinants of Profitability of Bangladeshi Commercial BanksLinakar Roy OfficialNo ratings yet
- Mag 2008Document2 pagesMag 2008محمد حسن أبو حذيفةNo ratings yet
- Weatherability and Light Resistance Test Methods For Synthetic Resin PartsDocument32 pagesWeatherability and Light Resistance Test Methods For Synthetic Resin PartsjenwitbunjongsatNo ratings yet
- Experiment 7: Rockwell Hardness TestDocument11 pagesExperiment 7: Rockwell Hardness TestDaniel Naoe Festin0% (2)
- IB Chemistry IA Energetics PDFDocument10 pagesIB Chemistry IA Energetics PDFYoshua YanottamaNo ratings yet
- Imperfections in SolidsDocument50 pagesImperfections in Solidsavutu_kunduruNo ratings yet
- Og ST 190094Document22 pagesOg ST 190094kiran367No ratings yet
- Lakhmir Singh Solutions Class 9 Physics Chapter 4Document15 pagesLakhmir Singh Solutions Class 9 Physics Chapter 4DarshilNo ratings yet
- TR 3 Autopilot SystemDocument9 pagesTR 3 Autopilot SystemLaarni De VeraNo ratings yet
- Design of Steel Structures: by Therese NedicDocument114 pagesDesign of Steel Structures: by Therese NedicKittychan CHINNo ratings yet
- SWE2001 - Data Structures and Algorithms Lab Exercise1Document7 pagesSWE2001 - Data Structures and Algorithms Lab Exercise1Sidhant KaushikNo ratings yet
- Elementary Statistics 11th Edition Allan G. Bluman All Chapters Instant DownloadDocument35 pagesElementary Statistics 11th Edition Allan G. Bluman All Chapters Instant Downloadgoedepyetro100% (2)
- DLP Remainder and Factors TheoremDocument35 pagesDLP Remainder and Factors TheoremLynsey Pangilinan100% (1)
- Mediation (David A. Kenny)Document11 pagesMediation (David A. Kenny)Syed ShahNo ratings yet
- Background Notes For Solving CaseDocument2 pagesBackground Notes For Solving CaseAditya KhalwadekarNo ratings yet
- Chapter Four: Communication in Distributed SystemsDocument26 pagesChapter Four: Communication in Distributed Systemsbelete tilahunNo ratings yet
- ITEM 700 Latest 2004Document64 pagesITEM 700 Latest 2004Avelino De Leon JrNo ratings yet
- Aquasys MFSZ2003 V2 10K EnglDocument19 pagesAquasys MFSZ2003 V2 10K EnglAlanNo ratings yet
- Q2 - WS - Mathematics 4 - Lesson 8 - Week 8Document12 pagesQ2 - WS - Mathematics 4 - Lesson 8 - Week 8Amelia Mayor ColeNo ratings yet
- Module 1 - ElectrochemistryDocument31 pagesModule 1 - ElectrochemistryjeniferNo ratings yet
- Mid-Test-S1, 2022 FinalDocument11 pagesMid-Test-S1, 2022 FinalStayNo ratings yet





















































