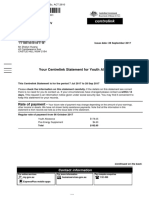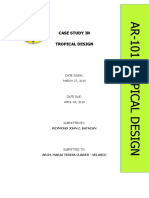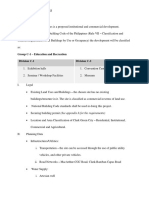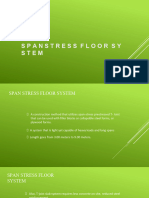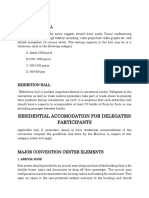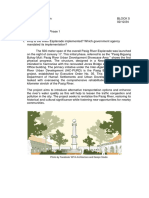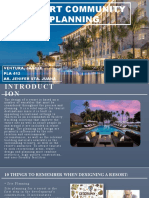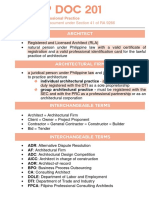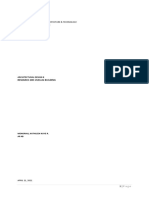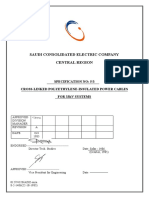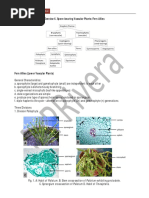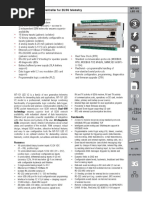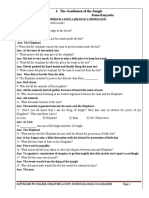GBCS Zuellig
GBCS Zuellig
Uploaded by
Daniel TalionCopyright:
Available Formats
GBCS Zuellig
GBCS Zuellig
Uploaded by
Daniel TalionOriginal Description:
Original Title
Copyright
Available Formats
Share this document
Did you find this document useful?
Is this content inappropriate?
Copyright:
Available Formats
GBCS Zuellig
GBCS Zuellig
Uploaded by
Daniel TalionCopyright:
Available Formats
Zuellig Building
GREEN FEATURES AND
SUSTAINABLE TECHNOLOGIES
DOUBLE-GLAZED CERAMIC FRIT
FAADE
Simplicity of expression is achieved with
the all-glass faade and the use of large
oor-to-ceiling glazing panels. The tower
gains its identity from the ceramic frit pattern of the glass curtain wall. Inspired by
bamboo and owing water, this distinctive
texture refers to local organic motifs and
serves to supplement the shading capabilities of the building envelope. The doublepaned, low-emissivity (low-E) glass
system ensures that heat gain and energy
loss are minimized, while penetration of
natural light is maximized. The freestanding plan allows offices to be tted out
so that over 90% of all work stations will
benet from daylight and outdoor views.
ENERGY-EFFICIENT SYSTEMS
he Zuellig Building is the rst
project in the Philippines that
has achieved LEED Platinum
certication under the Leadership for Energy and Environmental Design Core and Shell (LEED-CS) program
of the U.S. Green Building Council. It was
also the rst building in the Philippines
to be pre-certied LEED Gold before it
was constructed. The 33-story high-rise,
completed in 2011, bills itself as the rst
green office building in Makati City, the
countrys premier business district and
nancial center.
The building provides 62,800 m2 of
Grade A office space, ve levels of basement parking, a retail annex with a food
court, a rooftop garden, and extensively
landscaped outdoor areas.
Tenants benet from energy savings
of at least 16% compared with conventional Grade A buildings. In light of scarce
resources and high power costs in the
Philippines, these savings contribute
signicantly to corporate objectives of
sustainability and cost efficiency.
Variable-speed drives for chilled water
pumps reduce energy consumption during
off-peak hours.
WATER EFFICIENCY
Water conservation efforts include the
efficient management of potable water,
selection of efficient ttings and xtures,
the capture of rain and condensate water,
use of water-saving surface materials, and
the installation of proper drainage and
irrigation systems.
POWER-SAVING LIGHTING
A daylight dimming system relying on
photocells maintains the necessary lighting levels in common spaces by reducing
electric lighting, based on the intensity of
daylight in the space. All office areas can
be equipped with occupancy sensors to
adjust lighting use to occupancy levels.
INDOOR AIR QUALITY
CO2 sensors are placed in densely occupied areas and return-air ducts to indicate
the number of occupants and the quality of fresh air in the space. The outside
airow is modulated according to the estimated number of occupants in the space.
PROJECT DETAILS
LOCATION
Makati City, Metro Manila, Philippines
NAME
Zuellig Building
TYPE
Commercial, single-owner multitenanted office building
DEVELOPER
Bridgebury Realty Corporation, an
affiliate of the Zuellig Group
ARCHITECTURAL DESIGN
Skidmore, Owings & Merrill, New York
ARCHITECT
W. V. Coscolluela & Associates, Manila
GENERAL CONTRACTOR
Leighton
SIZE
8,285 m2 total site area
1,700 m2 total vegetated area
66,000 m2 total GFA
BUILDING SPACE
33-story office tower
3-story retail annex
5-story basement parking
RATING
Platinum level certication under the
Leadership for Energy and Environmental Design Core and Shell (LEEDCS) program of the U.S. Green Building
Council in July 2013. Also Platinum
level certied under the LEED-CI
(Commercial Interiors) certication for
offices on the 32nd oor. Pre-Certied
at the Gold level before construction
began in 2009.
COMPLETION
Q4 2011
AWARDS
Winner of the Global Best Projects,
Green category of Engineering
News-Record magazines Global Best
Projects Awards.
Asia Business Council | Zuellig Building
PAPER RECYCLING
MEASURABLE
RESULTS
ENERGY SAVINGS
15% or approximately
4.3 million kWh/year*
WATER SAVINGS
Approximately 47% or
60,000 m3/year
ENVELOPE THERMAL TRANSFER
VALUE
45.45 W/m2
* This value is derived by comparing
the buildings proposed design to an
ASHRAE (American Society of Heating,
Refrigerating and Air-Conditioning
Engineers) compliant building.
A centralized paper recycling facility
encourages the recycling of paper waste
generated by office users.
GREEN AREAS
Located at the intersection of Makati
Avenue and Paseo de Roxas, the building is adjacent to the green expanses of
the Ayala Triangle Gardens and Urdaneta
Village. The entrance area is anked by an
extensive landscaped area. Special care
has been taken to transplant, conserve,
and replace pre-existing trees. Open areas
in the retail annex and the roof garden on
the 32nd story are being planted with local
tropical shrubs and ground cover.
You might also like
- Modified SPP 203Document19 pagesModified SPP 203ZYANNE GUADALUPE JIMENEZNo ratings yet
- Development of A Green Building Rating System For The PhilippinesDocument7 pagesDevelopment of A Green Building Rating System For The PhilippinesChristopher Cruz de la CruzNo ratings yet
- Landlite Brochure 2021 - With Price SearchableDocument28 pagesLandlite Brochure 2021 - With Price SearchableDaniel TalionNo ratings yet
- Your Centrelink Statement For Youth Allowance: Reference: 280 993 398VDocument3 pagesYour Centrelink Statement For Youth Allowance: Reference: 280 993 398Vbob0% (1)
- Research: Zuellig Building'S Green and Sustainable FeaturesDocument12 pagesResearch: Zuellig Building'S Green and Sustainable FeaturesTj FelicianoNo ratings yet
- Flat Type Wall Panel System - IshieDocument4 pagesFlat Type Wall Panel System - IshiePau AbesNo ratings yet
- UAP Documents A9 - 2009.newuapby-LawsDocument40 pagesUAP Documents A9 - 2009.newuapby-LawsMarco Martinez50% (2)
- Thesis ResilientDocument9 pagesThesis ResilientAdriane Carlos HabanaNo ratings yet
- Research 2 (Prof Prac) - Asean and ApecDocument4 pagesResearch 2 (Prof Prac) - Asean and ApecDin AbrenicaNo ratings yet
- Bicol Regional Goernment ComplexDocument23 pagesBicol Regional Goernment ComplexmaryjoyespenaNo ratings yet
- Tropical Design Case StudyDocument9 pagesTropical Design Case StudyReymond John Zamora BatacanNo ratings yet
- P.U.D & Cluster HousingDocument35 pagesP.U.D & Cluster HousingJeybiiieeNo ratings yet
- Site Analysis PDFDocument3 pagesSite Analysis PDFRufielle PascualNo ratings yet
- ARCH591 - 1. Form of Business & Registration ProcessDocument23 pagesARCH591 - 1. Form of Business & Registration ProcessJahzeel CubillaNo ratings yet
- Lesson 1 - ContinuationDocument14 pagesLesson 1 - Continuationcristian santillanNo ratings yet
- Architect Strengths and Weaknesses - 16personalitiesDocument4 pagesArchitect Strengths and Weaknesses - 16personalitiesIsaacNo ratings yet
- Contractor, Etc.: Office Project Management in Architecture I. Project TeamsDocument3 pagesContractor, Etc.: Office Project Management in Architecture I. Project TeamsBien Carlo GomezNo ratings yet
- BT5 - Composite Construction Method - PDF 1 PDFDocument21 pagesBT5 - Composite Construction Method - PDF 1 PDFLhyneth Fernando CorderoNo ratings yet
- Building Technology 5 ReviewerDocument5 pagesBuilding Technology 5 ReviewerNicole De VeraNo ratings yet
- Zuellig MakatiDocument9 pagesZuellig MakatiMark DanielNo ratings yet
- Article VIII-Drafting-the-Zoning-OrdinanceDocument57 pagesArticle VIII-Drafting-the-Zoning-Ordinancejesco.velasco.cbaaNo ratings yet
- PP423 - Gumallaoi - Judelle - v. - RSW MT 02 - 4aDocument20 pagesPP423 - Gumallaoi - Judelle - v. - RSW MT 02 - 4aJudelle GumallaoiNo ratings yet
- (Housing) RSW-PR-01Document9 pages(Housing) RSW-PR-01Denise Angeli YuNo ratings yet
- Introduction To Business Management in ArchitectureDocument19 pagesIntroduction To Business Management in ArchitecturejncbrazilNo ratings yet
- Fire Exit 4th FloorDocument1 pageFire Exit 4th FloorrealcemackenzieNo ratings yet
- Types of Business Organisations For ArchitectsDocument14 pagesTypes of Business Organisations For ArchitectsANSLEM ALBERTNo ratings yet
- Proposed Bamboo Research, Development, and Exposition Center in Maasin, IloiloDocument76 pagesProposed Bamboo Research, Development, and Exposition Center in Maasin, Iloilonatsu dragneelNo ratings yet
- Lesson 1: SPP 203 Specialized Allied Services: Inspection, Assist Client in Evaluating The Amount Due The Sub-Contractor)Document5 pagesLesson 1: SPP 203 Specialized Allied Services: Inspection, Assist Client in Evaluating The Amount Due The Sub-Contractor)Excuse me, butNo ratings yet
- Owner's ApprovalDocument2 pagesOwner's ApprovalKimBabNo ratings yet
- Reviewer in Comprehensive CourseDocument3 pagesReviewer in Comprehensive CourseJohn Patrick ValinoNo ratings yet
- Herlen Convention HallDocument7 pagesHerlen Convention HallJohn PaulNo ratings yet
- Green Retrofitting Skyscrapers A Review PDFDocument28 pagesGreen Retrofitting Skyscrapers A Review PDFpraneeth reddyNo ratings yet
- Alamainos Waterfront Conclusion Chapter 9Document3 pagesAlamainos Waterfront Conclusion Chapter 9John Kevin Maddatu SorianoNo ratings yet
- General Description Basic Procedure of Specs Writing Three-Part Section FormatDocument15 pagesGeneral Description Basic Procedure of Specs Writing Three-Part Section Formatnovs soNo ratings yet
- Professional Architectural Consulting ServicesDocument8 pagesProfessional Architectural Consulting ServicesZaimin YazNo ratings yet
- Profprac Report spp207Document11 pagesProfprac Report spp207CarylJaneVeriñaNo ratings yet
- RibbedTypeWallPanel DestinyDocument5 pagesRibbedTypeWallPanel DestinyPau AbesNo ratings yet
- Professional PracticeDocument6 pagesProfessional PracticeseamajorNo ratings yet
- Bachelor of Science in Architecture Arch 511/512: Urban Agri-Tecture: A Sustainable Low-Cost Vertical HousingDocument43 pagesBachelor of Science in Architecture Arch 511/512: Urban Agri-Tecture: A Sustainable Low-Cost Vertical HousingRon AgamataNo ratings yet
- How To Be A Filipino Architect Practicing in The ASEAN Countries?Document17 pagesHow To Be A Filipino Architect Practicing in The ASEAN Countries?Juwena YuNo ratings yet
- Clubhouse Display Panels Design LayoutDocument8 pagesClubhouse Display Panels Design LayoutPankaj YadavNo ratings yet
- Pasig River Esplanade ResearchDocument4 pagesPasig River Esplanade ResearchJoji BorromeoNo ratings yet
- Prof Prac Reviewer by Jared 1Document22 pagesProf Prac Reviewer by Jared 1MACASUSI, GLAIZA MAE A.No ratings yet
- Site Planning 1Document52 pagesSite Planning 1Emil John Baticula100% (2)
- Chronology of Events (1950-2011) Law On Philippine ArchitectureDocument24 pagesChronology of Events (1950-2011) Law On Philippine ArchitectureJC DoloritoNo ratings yet
- General Provision: Traits of ArchitectsDocument5 pagesGeneral Provision: Traits of ArchitectsRej SwiftNo ratings yet
- Thesis Outline Manual: - Introduction Background of The StudyDocument32 pagesThesis Outline Manual: - Introduction Background of The StudyJaime AlanoNo ratings yet
- Adamson Arki OJT GuidelinesDocument11 pagesAdamson Arki OJT GuidelinesRoy Benedict Bautista100% (1)
- APP 2 - Architect's - CredoDocument1 pageAPP 2 - Architect's - CredoadrianNo ratings yet
- RRLDocument2 pagesRRLmelanie olmosNo ratings yet
- Technological Institute of The Philippines: #938 Aurora Blvd. Cubao Quezon CityDocument4 pagesTechnological Institute of The Philippines: #938 Aurora Blvd. Cubao Quezon CityMei-Ann Cayabyab-PatanoNo ratings yet
- Capstone Research Final Paper ArchitectureDocument13 pagesCapstone Research Final Paper ArchitectureJack MarianoNo ratings yet
- Proposed Municipal Government CenterDocument26 pagesProposed Municipal Government CenterZachary Yassir GonzalezNo ratings yet
- Agreement ContractDocument7 pagesAgreement ContractMelaine A. FranciscoNo ratings yet
- Arstruct Reviewer Compilation (GRP 7)Document9 pagesArstruct Reviewer Compilation (GRP 7)Nicole FrancisNo ratings yet
- Resort Community PlanningDocument8 pagesResort Community PlanningLovely Ann ViadoNo ratings yet
- AD Sun and Wind DirectionDocument6 pagesAD Sun and Wind DirectionKeena Perez100% (1)
- Architecture - APP2 - SPP Doc 201Document5 pagesArchitecture - APP2 - SPP Doc 201Rej SwiftNo ratings yet
- GBCS Zuellig PDFDocument2 pagesGBCS Zuellig PDFAlen YbanezNo ratings yet
- Republic of The Philippines Palawan State University College of Engineering, Architecture & Technology Department of ArchitectureDocument11 pagesRepublic of The Philippines Palawan State University College of Engineering, Architecture & Technology Department of ArchitectureKathleen Kaye MenoriasNo ratings yet
- Olympia Teach ParkDocument10 pagesOlympia Teach ParkSwetha100% (1)
- Construction UpdateDocument46 pagesConstruction UpdateDaniel TalionNo ratings yet
- Book ReportDocument19 pagesBook ReportDaniel TalionNo ratings yet
- Lesson 6 - HTML Lists and LinksDocument8 pagesLesson 6 - HTML Lists and LinksDaniel TalionNo ratings yet
- Draft - Moderator Script - WebinarDocument1 pageDraft - Moderator Script - WebinarDaniel TalionNo ratings yet
- A2Document1 pageA2Daniel TalionNo ratings yet
- Is The Desire To Act and Move Toward A GoalDocument1 pageIs The Desire To Act and Move Toward A GoalDaniel TalionNo ratings yet
- Case Study AdsDocument7 pagesCase Study AdsDaniel TalionNo ratings yet
- Middle Income SubdivisionDocument5 pagesMiddle Income SubdivisionDaniel TalionNo ratings yet
- BC Casestudies Shoppingcenters en 1406 LoDocument28 pagesBC Casestudies Shoppingcenters en 1406 LoDaniel TalionNo ratings yet
- Lopez, Ailen Joy EscaresesDocument3 pagesLopez, Ailen Joy EscaresesDaniel TalionNo ratings yet
- Lab. Surface TensionDocument8 pagesLab. Surface Tensionitto35No ratings yet
- WARN Notice - Palo Alto, CaDocument2 pagesWARN Notice - Palo Alto, CaadcNo ratings yet
- Adjusting Entries PDFDocument3 pagesAdjusting Entries PDFreaderNo ratings yet
- IESDocument10 pagesIESadarshgoyal61245No ratings yet
- Elof Axel Carlson: The Body As A Biological and Genetic EntityDocument11 pagesElof Axel Carlson: The Body As A Biological and Genetic Entityizzati adhaNo ratings yet
- BROWNEDocument32 pagesBROWNEalma.bocanegra.0014No ratings yet
- Chemistry Exam For Gr. 9 Term 3 SABISDocument24 pagesChemistry Exam For Gr. 9 Term 3 SABIShassan.mohd.hasanNo ratings yet
- مواصفات كابلات 33 ك.فDocument12 pagesمواصفات كابلات 33 ك.فAhmed EzzatNo ratings yet
- Kenya Registration - Food & Dietary SupplementsDocument21 pagesKenya Registration - Food & Dietary SupplementsDRIVECURENo ratings yet
- Get Cost Effectiveness Analysis in Health A Practical Approach 3rd Edition Peter Muennig free all chaptersDocument55 pagesGet Cost Effectiveness Analysis in Health A Practical Approach 3rd Edition Peter Muennig free all chaptersromashodnyg3100% (2)
- Etg TG32P31 Generator Op ManualDocument76 pagesEtg TG32P31 Generator Op Manualits_yours2No ratings yet
- Exam Module 1Document3 pagesExam Module 1TSTI TenacityNo ratings yet
- Materials Advances: PaperDocument9 pagesMaterials Advances: PaperJamal Ud Din QureshiNo ratings yet
- 29 3 02-HaghshenasDocument4 pages29 3 02-HaghshenasbudincadulceNo ratings yet
- Exercise 6. Spore-Bearing Vascular Plants: Fern Allies: BOT 3 Laboratory Hand-OutDocument4 pagesExercise 6. Spore-Bearing Vascular Plants: Fern Allies: BOT 3 Laboratory Hand-OutAnna HarietNo ratings yet
- Sodium Hydride HandlingDocument9 pagesSodium Hydride HandlingAdamNo ratings yet
- CE - ConventionalT 12 - (FLT 1) - P II - (QUESTIONSBOOKLET) (05 11 2021) 1636092305782Document66 pagesCE - ConventionalT 12 - (FLT 1) - P II - (QUESTIONSBOOKLET) (05 11 2021) 1636092305782civil8527404016No ratings yet
- Human Trafficking Research PaperDocument8 pagesHuman Trafficking Research Paperapi-286540618No ratings yet
- Inventia Ficha TecnicaDocument2 pagesInventia Ficha Tecnicacarlos pratoNo ratings yet
- ABHIDE2Document5 pagesABHIDE2vlande897No ratings yet
- Geological Field Report (Nammal Gorge, Rumbli, Besham)Document103 pagesGeological Field Report (Nammal Gorge, Rumbli, Besham)Waqas Arif80% (5)
- Reorder Level-First StageDocument6 pagesReorder Level-First Stageromanticlover780No ratings yet
- Design Basis Report Electrical Hotel BuiDocument14 pagesDesign Basis Report Electrical Hotel BuiShanaia BualNo ratings yet
- Scissor Jack InputsDocument39 pagesScissor Jack InputsPrasad Shenoy0% (1)
- New Summit NutritionalsDocument15 pagesNew Summit NutritionalsNatures BoxNo ratings yet
- BIR Business RegistrationDocument4 pagesBIR Business RegistrationMA. FE BIBERANo ratings yet
- Ac9. Practice Test 9Document5 pagesAc9. Practice Test 9Doylce TrầnNo ratings yet
- 1 Year New NotesDocument75 pages1 Year New NotesPoornima Adithi100% (2)
- Cur - Sheet 0.5 MM 6.0 L.MDocument2 pagesCur - Sheet 0.5 MM 6.0 L.MJohn DavidNo ratings yet




