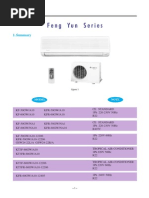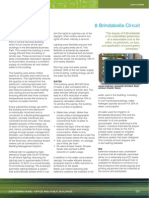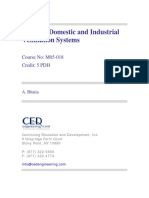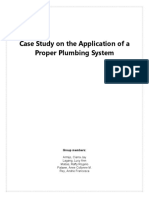HVAC Report
Uploaded by
razahHVAC Report
Uploaded by
razahProject No:
Project Name: Warehouse Al Batah, Phase-1
Subject : HVAC Technical Report
Client : Al Batah
End User: Al Batah
Date: 19.05.2015
Design Parameters & Specifications
Following are the points needs to be added / revised in design parameters and
specifications for better HVAC performance.
1. Design parameters for dehumidification (FAHU) are missing.
2. U values provided in the design parameters doesnt match the u values as
per estidama u value calculation sheet, the values provided in design
parameters are on a higher side.
3. Shading coefficient for glass is not provided in the design parameter which
is the important parameter for cooling load calculations.
4. Specifications mentions some rooms like operating rooms, delivery rooms
which are not the part of the proposed project.
5. The required indoor conditions for MPC warehouse is mentioned as 18 Deg
C @ 50 % RH, to the this conditions we need an offcoil of 44.6 Deg F and
to achieve this offcoil the chilled water temperature at the coil inlet should
be 38.6 Deg F.
6. As per our assumption we feel that the proposed chilled water
temperature at inlet of the coil is 44 Deg F.
7. FCUs with only cooling coils with the above designed chilled water
temperature are not suitable to achieve indoor temperature of 18 Deg C @
50% RH as defined in design parameters.
8. The specifications for AHUs mentions of energy recovery wheel and horse
shoe heat pipe and it also mentions plate type heat exchanger and
electrical heater which is a discripency which needs to be corrected.
9. As per the specifications Compressors of chillers are provided with twin
screw technology, we can even include the alternative of single screw with
two gear rotors which provides a better bearing life for chillers.
VENTILATION DESIGN & DRAWINGS
Following are the observations in ventilation design & drawings
1. Same quantity of fresh air is provided to individual fcus which are serving
zones of different areas and occupancy, which is technically not correct.
2. Ventilation calculation of a unit which is providing fresh air to multiple
zones should be done as per VRP method of Ashrae 62.1, the same has
not been practiced in the proposed project.
As per the tender design a diversity of 92% was applied to conclude the total
required cooling load as 1200 TR, and as per the instructions by consultant to
retain the same load for the revised architectural plan we have applied a
diversity of 88%, however as per the calculated diversity determined by chilled
water plant sizing we need a total cooling load of 1329.1 TR for the whole facility.
(Chilled water plant sizing attached for your reference)
We strongly recommend to revise the capacity of chillers and chilled water
pumps to avoid any issues related to cooling in future.
Important point to be considered is that chillers and pumps start degrading with
time resulting in the reduced efficiency levels of overall chilled water plant,
which in turn will have impact on building cooling load.
As per the above observations we strongly recommend to upgrade the chilled
water plant size as per the actual calculated diversity by HAP instead of applying
diversity manually which has no technical justification.
Description of total cooling load variation with respect to revised architectural
layouts.
WAREHOUSE
Initial design by consultant has been done based on indoor temperature
of 26 Deg C.
Total calculated cooling load was equal to 125.5 TR
Total selected load was equal to 124 TR
Revised design has done considering the indoor temperature of 24 Deg
C as instructed by consultant.
Total calculated cooling load is equal to 127.9 TR
Total selected load is equal to 128 TR
The total net increase in the total selected load is 4 TR.
PAINTING
1
Initial design by consultant has been done based on indoor temperature
of 24 Deg C, the same design has been retained.
The total net increase in the total selected load is 0 TR.
WELDING & ASSEMBLY
Initial design by consultant has been done based on indoor temperature
of 26 Deg C.
Total calculated cooling load was equal to 395.9 TR
Total selected load was equal to 400 TR
Revised design has done considering the indoor temperature of 24 Deg
C as instructed by consultant.
Total calculated cooling load is equal to 402 TR
Total selected load is equal to 402 TR
The total net increase in the total selected load is 6 TR.
TURNING & CUTTING
Initial design by consultant has been done based on indoor temperature
of 24 Deg C, but the total floor area was 50590.4 sq.ft
Total calculated cooling load was equal to 216.7 TR
Total selected load was equal to 217 TR
As per the latest architectural layout the area of turning & cutting has
been revised as there are no offices and prototype on ground floor
(Factory building), heat load has been revised as per the new area.
Total calculated cooling load is equal to 250.9 TR
Total selected load is equal to 251.5 TR
The total net increase in the total selected load is 34.5 TR.
WORKSHOP & TRAINING AREA
1
As per the tender drawings the above area was sandblast with no air
conditioning.
As per the revised architecture heat load for the above areas has been
calculated as per the inputs provided by Consultant.
Total calculated cooling load is equal to 46.4 TR
Total selected load is equal to 47 TR
The total net increase in the total selected load is 47 TR.
FINISHED VEHICLE STORE
Initial design by consultant has been done based on indoor temperature
of 26 Deg C.
Total calculated cooling load was equal to 114.1 TR
Total selected load was equal to 114 TR
Revised design has done considering the indoor temperature of 24 Deg
C as instructed by consultant.
Total calculated cooling load is equal to 117.4 TR
Total selected load is equal to 120 TR
The total net increase in the total selected load is 6 TR.
PROTOTYPE AREA AS PER TENDER
1
As per old architectural plan total selected load for this area was equal
to 80 TR
As per the new architectural layout there is no prototype area in the
factory building.
Total selected load for this area is equal to 0 TR.
The total net saving in the total selected load is 80 TR.
ADMIN BUILDING (G.F & F.F)
As per the consultants design a provision of a 80 TR has been
provided for Admin building.
As the design was done based on indoor temperature of 24 Deg C, the
same load has been retained.
The total net increase in the total selected load is 0 TR.
PROTOTYPE (SERVICE CENTRE AS PER TENDER)
1
Prototype area as per revised architectural drawing was service center
before.
Total selected load was equal to 81 TR
As per consultants instruction the same load has been retained for the
above area
The total net increase in the total selected load is 0 TR.
OFFICE AREA G.F & F.F(FACTORY BUILDING)
Initial design by consultant has been done based on indoor temperature
of 24 Deg C, but the total floor area was 11840.4 sq.ft
Total calculated cooling load was equal to 79 TR
Total selected load was equal to 80 TR
As per the latest architectural layout the area of OFFICES has been
revised, heat load has been revised as per the new area.
Total calculated cooling load is equal to 27.2 TR
Total selected load is equal to 30 TR
The total net saving in the total selected load is 50 TR.
DINING HALL
As per the tender drawings the above area was rain leak testing with no
air conditioning.
As per the revised architecture heat load for the above areas has been
calculated as per instruction by Consultant.
Total calculated cooling load is equal to 102.2 TR
Total selected load is equal to 102 TR
The total net increase in the total selected load is 102 TR.
PLANT COMPOUND
1
Total selected load for the above area is equal to 17 TR
The same load has been retained for the above area
The total net increase in the total selected load is 0 TR.
You might also like
- EN 12004 Requirements For Cement Base Tiles AdhesivesNo ratings yetEN 12004 Requirements For Cement Base Tiles Adhesives1 page
- 07 Kfr-60gw-Na10 Kf-60gw-Na10 Service ManualNo ratings yet07 Kfr-60gw-Na10 Kf-60gw-Na10 Service Manual41 pages
- 340-RPT-ES-SYN-5004 - HVAC Improvement Recommendation Report - Rev 0 1No ratings yet340-RPT-ES-SYN-5004 - HVAC Improvement Recommendation Report - Rev 0 1148 pages
- ASHRAE Report On Pre Cooling With Indirect Evaporative CoolingNo ratings yetASHRAE Report On Pre Cooling With Indirect Evaporative Cooling8 pages
- Design of HVAC System For Multiplex Using Double Heat Recovery Wheel and Improving Indoor Air QualityNo ratings yetDesign of HVAC System For Multiplex Using Double Heat Recovery Wheel and Improving Indoor Air Quality4 pages
- Key Factors To Select FAHU: A Transfer of Knowledge & Expertise ....100% (1)Key Factors To Select FAHU: A Transfer of Knowledge & Expertise ....1 page
- Material Submittal For Chilled Water Valves (Gala)No ratings yetMaterial Submittal For Chilled Water Valves (Gala)1 page
- Double Skin Modular Air Handling Unit: Product CatalogueNo ratings yetDouble Skin Modular Air Handling Unit: Product Catalogue54 pages
- Carrier Light Commercial Air Conditioner Split UnitNo ratings yetCarrier Light Commercial Air Conditioner Split Unit14 pages
- HVAC Testing-Adjusting-Balancing For Small SystemsNo ratings yetHVAC Testing-Adjusting-Balancing For Small Systems17 pages
- ALL HVAC Drwgs. in One PDF - 3.17.23 With Dispatch Changes100% (1)ALL HVAC Drwgs. in One PDF - 3.17.23 With Dispatch Changes11 pages
- SKM Mini Ducted Split - RX DDP 052 ESMA 50Hz CatalogueNo ratings yetSKM Mini Ducted Split - RX DDP 052 ESMA 50Hz Catalogue28 pages
- Thermal Imaging Water Leak Detection Services Sample ReportNo ratings yetThermal Imaging Water Leak Detection Services Sample Report8 pages
- VRF System Designing & Selection Part-2No ratings yetVRF System Designing & Selection Part-213 pages
- C110-M433.01 - Rev. G - Chilled Water Piping Schematic DiagramNo ratings yetC110-M433.01 - Rev. G - Chilled Water Piping Schematic Diagram7 pages
- Zone Sizing Summary For V34-BAC-1E: Air System InformationNo ratings yetZone Sizing Summary For V34-BAC-1E: Air System Information2 pages
- Ow4 3IOH 1 K o N 1 X: 9: ? @A BC@D1 E 1 F0Gh3Ijig1 K FLMN 1 OP1 Mqji4 1 K MRSN 1 E 1 Tpuv3Whg1 XNo ratings yetOw4 3IOH 1 K o N 1 X: 9: ? @A BC@D1 E 1 F0Gh3Ijig1 K FLMN 1 OP1 Mqji4 1 K MRSN 1 E 1 Tpuv3Whg1 X2 pages
- Date: 07 April 2015 Ref: CLM/P097/150407: Dear SirNo ratings yetDate: 07 April 2015 Ref: CLM/P097/150407: Dear Sir2 pages
- Zone Sizing Summary For Audio Visual Room & CR: Air System InformationNo ratings yetZone Sizing Summary For Audio Visual Room & CR: Air System Information1 page
- ROBERTSON - Swift Ventilator: Smoke & Heat Ventilation - Design Calculations Project:-Steel Fabrication 25/6/14No ratings yetROBERTSON - Swift Ventilator: Smoke & Heat Ventilation - Design Calculations Project:-Steel Fabrication 25/6/141 page
- ROBERTSON - Swift Ventilator: Smoke & Heat Ventilation - Design Calculations Project:-Sheet Metal 25/6/14No ratings yetROBERTSON - Swift Ventilator: Smoke & Heat Ventilation - Design Calculations Project:-Sheet Metal 25/6/141 page
- Nimr Automotive Facility, Tawazun Industrial Park, Abu DhabiNo ratings yetNimr Automotive Facility, Tawazun Industrial Park, Abu Dhabi1 page
- S Stage - The Studios - Warner Bros Studios LeavesdenNo ratings yetS Stage - The Studios - Warner Bros Studios Leavesden1 page
- Soundproofing Home, Theaters & Media RoomsNo ratings yetSoundproofing Home, Theaters & Media Rooms14 pages
- A Guide To Bushfire Compliant Construction Using Carter Holt Harvey Wood ProductsNo ratings yetA Guide To Bushfire Compliant Construction Using Carter Holt Harvey Wood Products19 pages
- Testimg Adjusting and Balancing For HVACNo ratings yetTestimg Adjusting and Balancing For HVAC14 pages
- TREMCO CPG - Vulkem Traffic Coatings BrochureNo ratings yetTREMCO CPG - Vulkem Traffic Coatings Brochure12 pages
- Thermal Analysis and Performance Test of A Non Frost RefrigeratorsNo ratings yetThermal Analysis and Performance Test of A Non Frost Refrigerators3 pages
- Fillers Buying Guide: Profiles Filler AngleNo ratings yetFillers Buying Guide: Profiles Filler Angle1 page
- HVAC System Selection Report Appendices Appendix A Extract100% (1)HVAC System Selection Report Appendices Appendix A Extract25 pages
- 224700, Drinking Fountains and Water CoolersNo ratings yet224700, Drinking Fountains and Water Coolers4 pages
- Commercial and Industrial Heat Pump Case Studies: R. Gordon Bloomquist, PH.DNo ratings yetCommercial and Industrial Heat Pump Case Studies: R. Gordon Bloomquist, PH.D19 pages
- Saveto Concrete Repair Guide - Concrete Repair Guide 2017 - en - 53 PDFNo ratings yetSaveto Concrete Repair Guide - Concrete Repair Guide 2017 - en - 53 PDF2 pages
- Case Study On The Application of A Proper PlumbingNo ratings yetCase Study On The Application of A Proper Plumbing25 pages
- EN 12004 Requirements For Cement Base Tiles AdhesivesEN 12004 Requirements For Cement Base Tiles Adhesives
- 340-RPT-ES-SYN-5004 - HVAC Improvement Recommendation Report - Rev 0 1340-RPT-ES-SYN-5004 - HVAC Improvement Recommendation Report - Rev 0 1
- ASHRAE Report On Pre Cooling With Indirect Evaporative CoolingASHRAE Report On Pre Cooling With Indirect Evaporative Cooling
- Design of HVAC System For Multiplex Using Double Heat Recovery Wheel and Improving Indoor Air QualityDesign of HVAC System For Multiplex Using Double Heat Recovery Wheel and Improving Indoor Air Quality
- Key Factors To Select FAHU: A Transfer of Knowledge & Expertise ....Key Factors To Select FAHU: A Transfer of Knowledge & Expertise ....
- Material Submittal For Chilled Water Valves (Gala)Material Submittal For Chilled Water Valves (Gala)
- Double Skin Modular Air Handling Unit: Product CatalogueDouble Skin Modular Air Handling Unit: Product Catalogue
- Carrier Light Commercial Air Conditioner Split UnitCarrier Light Commercial Air Conditioner Split Unit
- HVAC Testing-Adjusting-Balancing For Small SystemsHVAC Testing-Adjusting-Balancing For Small Systems
- ALL HVAC Drwgs. in One PDF - 3.17.23 With Dispatch ChangesALL HVAC Drwgs. in One PDF - 3.17.23 With Dispatch Changes
- SKM Mini Ducted Split - RX DDP 052 ESMA 50Hz CatalogueSKM Mini Ducted Split - RX DDP 052 ESMA 50Hz Catalogue
- Thermal Imaging Water Leak Detection Services Sample ReportThermal Imaging Water Leak Detection Services Sample Report
- C110-M433.01 - Rev. G - Chilled Water Piping Schematic DiagramC110-M433.01 - Rev. G - Chilled Water Piping Schematic Diagram
- Zone Sizing Summary For V34-BAC-1E: Air System InformationZone Sizing Summary For V34-BAC-1E: Air System Information
- Ow4 3IOH 1 K o N 1 X: 9: ? @A BC@D1 E 1 F0Gh3Ijig1 K FLMN 1 OP1 Mqji4 1 K MRSN 1 E 1 Tpuv3Whg1 XOw4 3IOH 1 K o N 1 X: 9: ? @A BC@D1 E 1 F0Gh3Ijig1 K FLMN 1 OP1 Mqji4 1 K MRSN 1 E 1 Tpuv3Whg1 X
- Date: 07 April 2015 Ref: CLM/P097/150407: Dear SirDate: 07 April 2015 Ref: CLM/P097/150407: Dear Sir
- Zone Sizing Summary For Audio Visual Room & CR: Air System InformationZone Sizing Summary For Audio Visual Room & CR: Air System Information
- ROBERTSON - Swift Ventilator: Smoke & Heat Ventilation - Design Calculations Project:-Steel Fabrication 25/6/14ROBERTSON - Swift Ventilator: Smoke & Heat Ventilation - Design Calculations Project:-Steel Fabrication 25/6/14
- ROBERTSON - Swift Ventilator: Smoke & Heat Ventilation - Design Calculations Project:-Sheet Metal 25/6/14ROBERTSON - Swift Ventilator: Smoke & Heat Ventilation - Design Calculations Project:-Sheet Metal 25/6/14
- Nimr Automotive Facility, Tawazun Industrial Park, Abu DhabiNimr Automotive Facility, Tawazun Industrial Park, Abu Dhabi
- S Stage - The Studios - Warner Bros Studios LeavesdenS Stage - The Studios - Warner Bros Studios Leavesden
- A Guide To Bushfire Compliant Construction Using Carter Holt Harvey Wood ProductsA Guide To Bushfire Compliant Construction Using Carter Holt Harvey Wood Products
- Thermal Analysis and Performance Test of A Non Frost RefrigeratorsThermal Analysis and Performance Test of A Non Frost Refrigerators
- HVAC System Selection Report Appendices Appendix A ExtractHVAC System Selection Report Appendices Appendix A Extract
- Commercial and Industrial Heat Pump Case Studies: R. Gordon Bloomquist, PH.DCommercial and Industrial Heat Pump Case Studies: R. Gordon Bloomquist, PH.D
- Saveto Concrete Repair Guide - Concrete Repair Guide 2017 - en - 53 PDFSaveto Concrete Repair Guide - Concrete Repair Guide 2017 - en - 53 PDF
- Case Study On The Application of A Proper PlumbingCase Study On The Application of A Proper Plumbing











































































































