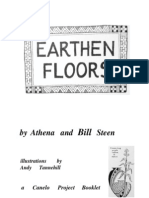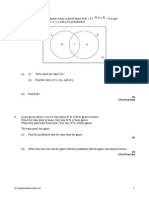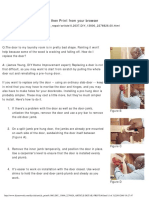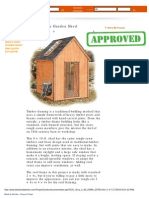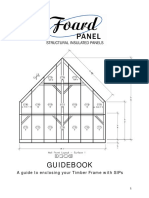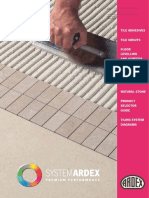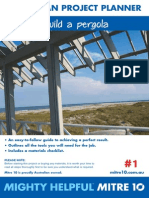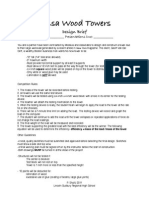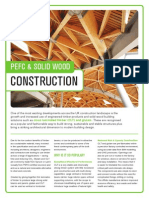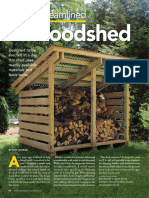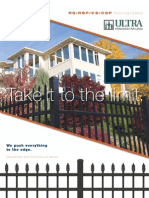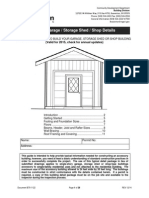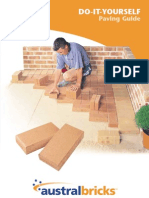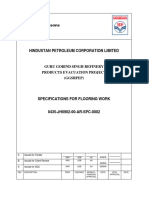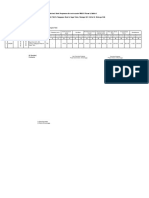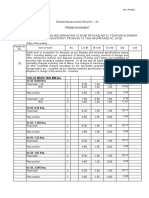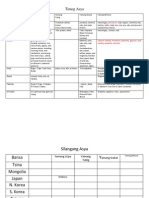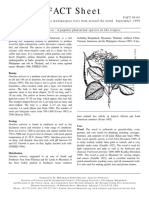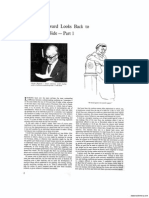All Decked Out?: Department of Inspections
All Decked Out?: Department of Inspections
Uploaded by
ErMelvinDiasCopyright:
Available Formats
All Decked Out?: Department of Inspections
All Decked Out?: Department of Inspections
Uploaded by
ErMelvinDiasOriginal Description:
Original Title
Copyright
Available Formats
Share this document
Did you find this document useful?
Is this content inappropriate?
Copyright:
Available Formats
All Decked Out?: Department of Inspections
All Decked Out?: Department of Inspections
Uploaded by
ErMelvinDiasCopyright:
Available Formats
Figure 4
Figure 5
Figure 8
Top of post
mounted Girder
Grade
Top mount/flush
Girder span tables from the
Building Code for #2SYP
and a 40 lb. Live Load:
*Partial reproduction of Table R502.5(I) at 30
ground snow load and roof ceiling and 1 clear
span floor. Deck width is 20 or less measured in
the direction of joists span. Splices in plys must
break over bearing supports.
Department of Inspections
2-5/8 Galv.
through bolts with
nuts and washer
Decks 48 or
greater from grade
requiring lateral
bracing shall be
anchored at top of
wood posts with
approve strap or
post brackets
Decks less than 48
from grade can use
3-16d toenailed
for attachment of
wood post.
Planning and Development
Handrails, Guards and General Construction
2x2 ledger strip or joist hanger required
Side mount dropped
Exterior Girder Clear Spans
Deck Width
Nominal Lumber Size
2x6
2x8
2 x 10
2 x 12
20 (2 ply)
311
61
71
20 (3 ply)
----
63
77
810
20 (4 ply)
----
----
89
102
Figure 6
Figure 7
Call our Residential Office
for details:
Braces shall be between 45 and 60 degrees
Attached not less than 1/3 of post length,
with one (1) 5/8 H.D.G. bolt with nut and
washer on each end of brace
If you have any questions about these specifications, the use of other
materials, standards or the code requirements for your deck, please
do not hesitate to call City of Raleigh Inspections Plan Review at
(919) 996-4200 or City of Raleigh Development Services - Customer
Service Center at (919) 996-2495.
Span is actual clear distance between
supports. 5/8 bolts are needed at the top,
bottom, and middle bracing points
For more information, visit our web site at
Joist span tables
from the Building
Code for #2SYP
and a 40 lb.
Live Load:
Joist Size
Spaced @
Will span
Joist Size
Spaced @
Will Span
2x6
12 OC
109
2 x 10
12 OC
18
16 OC
99
16 OC
161
2x8
24 OC
86
12 OC
142
24 OC
131
12 OC
219
16 OC
1210
16 OC
1810
24 OC
11
24 OC
154
2 x 12
raleighnc.gov
This brochure is a publication of The City of Raleigh
What you need to know before
building an attached or
self-supporting deck to your home
All Decked Out?
Planning and Development
Department of Inspections
09/05/13
First Things First
A.
Everyone dreams of the perfect deck
But getting from Point A (the dream deck) to point B (planning and
constructing it) is not always as easy. This brochure will help you
construct a safe, code-compliant dream deck.
Some Things to Think About...
1.
Be sure to obtain a building permit for the deck before you build it. For more
information on how and where to obtain your building permit, call or visit
the Residential Office 8320-130 Litchford Road, Raleigh NC or simply call us at
(919) 996-4200. Office hours are Monday-Friday from 8:00 am to 4:45 pm.
Figure 2
Will your deck be attached to the residence for support or
will it be a self supported deck?
If attached, this means the deck band will be connected to the house band and that your deck will be
supported partially by the existing foundation of the house. Attached decks must be connected to the
band or rim joist of the house by 5/8 inch galvanized through bolts. Also, the existing siding (except brick)
which covers the house band must be removed so that the deck band makes full contact with the house
band. Non-aluminum, non-corrosive flashing must be installed between the house and deck bands (see
flashing detail in Figure 1) to prevent water from rotting the house band. See diagram below for detail.
Figure 1
All Structures Except Brick Veneer
Fasteners
8 Max Joist Spana 16 Max Joist Spana
5/8 Hot Dipped Galv.
Bolts with nut and
1 @ 3-6 o.c. and 1 @ 1-8 o.c and
washer b and 12d
2 @ 8 o.c.
3 @ 6 o.c.
Common Hot Dipped
Galv. Nails c
Brick Veneer Structures
Non-aluminum, noncorrosive flashing
shall be between bands for full
depth and kick out underneath of
siding below. Flashing shall extend
underneath siding above a min. 2.
Fasteners
8 Max Joist Spana 16 Max Joist Spana
5/8 Hot Dipped Galv.
Bolts with Nut and
1@ 2-4 o.c.
1@ 1-4o.c.
Washer b
a: attachment interpolation between 8 & 16 joists span are allowed,
b: Minimum edge distance for bolts is 2.5 inches,
c: Nails must penetrate supporting structure band a minimum of 1.5 inches
2. What distance will you span between supports?
Your joists must be sized to carry a 40 lb. per sq. ft. live load. In some instances, a girder is used to help
meet this design criteria and to allow use of smaller individual floor joists (See floor joist span in Figure 6).
3.
B.
But, first things first
How deep and how large must the footings
under support posts be?
Each deck support post must be supported by concrete footings. The size of each footing is determined by
the tributary load imposed on it. See the diagram below for an explanation of tributary load. Each footing
must be dug down into undisturbed soil and to a minimum depth of 12 inches.
C.
Why the permit and inspections?
To ensure that the deck will comply with local zoning regulations and with
the North Carolina State Residential Building Code. The zoning regulations
establish minimum setbacks that must be maintained from property lines. The
building code governs the method of construction, materials, means of support,
attachment and requires safety features such as guard rails and hand rails.
Our Recommendations for a
Minimum Code and a Code Plus Deck...
Figure 3
Lumber
First, all lumber should be treated or decay resistant. We will assume that you will use pressure treated Southern
Yellow Pine #2 (SYP) with joist spacing set at 16 inches on center (OC). Other species of lumber are acceptable for
use. For specific allowable spans on other species, consult the building code or call the Residential Office.
You only need to build to Minimum Code. However; if you want a sturdier deck, we have also
given you our recommendations for a Code Plus deck.
Non-aluminum, noncorrosive flashing shall be between bands
for full depth and kick out underneath of siding below. Flashing
shall extend underneath siding above a min. 2.
Footing Chart a, b, c*
SIZE (inches)
THICKNESS (inches)
TRIBUTARY AREA
(square)
Precast
Cast-in-Place
Precast Footings
Poured-in-Place
Footings
8 X 16
8 X 16
36
12 X 12
12 X 12
40
16 X 16
16 X 16
70
16 X 24
100
24 X 24
150
Ex.: 4x 8x 16
doublestacked solid block
8
8
8
*a. Footing values are based on single floor and roof loads; b. Support post must rest in center 1/3 of footer; c. Top of footer
shall be level for full bearing support of post
4. How high off the ground will the floor of your deck be?
If the walking surface of the deck is 30 inches off of the ground, your deck must be surrounded by guard rails which
are a minimum of 36 inches in height. The steps for the deck must also have guard rails on both sides if there are 4 or
more individual risers (spaces between steps). If the steps have a total rise of 30 or more above ground level, guard
rails/hand rails must also be provided on open sides of the steps. See figure 4 & 8
5. Bracing your deck for lateral support.
If your planned deck is attached and over 4 above the ground (measured from top of footing to deck floor), bracing
for lateral support is required. Self supported decks greater than 30 in height (measured from the top of footing to
deck floor) also require bracing. Several methods of bracing are acceptable depending on whether the deck is free
standing or attached (see figure 6 & 7). Consult with the Residential Office at 919-996-4200 to select a method that
meets code and will work best for your project.
Footing Depth:
Footing Size:
Post Size:
Girder Size:
Post Spacing:
Deck Band & Ledger:
Joist Size:
Deck Flooring:
Guard Rail & Height:
Minimum Code Deck
Code Plus Deck
12 to bottom of footing
8 x 16 x 6
16 x 16 x 8
4 x 4 x varies up to 8
6 x 6
2-2 x 8
(see girder table in Figure 4 & 5)
2-2 x 12 through bolted to
posts
(see span drawing in Figure 7)
6 maximum between posts
around perimeter and in lines
across the deck floor
2 x 8 for Band 2 x 2 for Ledger or Deck band: use 2 x 10 Ledger:
use Joist hanger (see Figure 1)
use 2 x 2 with 3 nails under
each joist *(may substitute 2 x
8 for band if joist hangers are
used in lieu of ledgers)
(see span table under Figure 6)
Use 2 x 10 spaced 16 OC
5/4 x 6
Use 2 x 6 flooring with 1/8
space between
Max. clear space between pickets is
4 Height: 36 minimum
Space railing posts 6 OC
* This option requires the Code-Plus features
Important Note:
The Building Code also regulates items such as the stringers and treads for steps, fastening
(nailing and/or bolting) and bracing for lateral stability. Be sure to discuss these with one
of our specialists if you have questions about what the code requires.
You might also like
- (Ebook - En) Athena and Bill Steen - Earthen FloorsDocument18 pages(Ebook - En) Athena and Bill Steen - Earthen Floorscrazycarabao100% (6)
- Math SL Probability Questionbank QuestionsDocument41 pagesMath SL Probability Questionbank QuestionsAnanya Agrawal67% (6)
- 4x6 Hunting Blind InstructionsDocument2 pages4x6 Hunting Blind InstructionsJulian WeaverNo ratings yet
- Parallam TablesDocument12 pagesParallam Tableskip2001100% (1)
- How To Build Geodome Greenhouse Version 2Document26 pagesHow To Build Geodome Greenhouse Version 2zel100% (1)
- Deck Brochure 2009 IRCDocument23 pagesDeck Brochure 2009 IRCcstocksg1No ratings yet
- Cross Strapping DeckDocument22 pagesCross Strapping DeckChristopher Laliberte0% (1)
- Installing A Pre-Hung DoorDocument3 pagesInstalling A Pre-Hung DoorEng_20140% (1)
- Timber-Frame Garden Shed: Index Furnishings Outdoor Wood FurnishingsDocument7 pagesTimber-Frame Garden Shed: Index Furnishings Outdoor Wood Furnishingscarra80100% (1)
- Vent An Island SinkDocument2 pagesVent An Island SinkEly Acedo100% (2)
- TF Guidebook SIPDocument44 pagesTF Guidebook SIPIng. Felipe GrandónNo ratings yet
- Sheetrock Gypsum Panels Installation GuideDocument26 pagesSheetrock Gypsum Panels Installation Guidew_christopher_miller@gmail_comNo ratings yet
- Ardex Tiling Systems PDFDocument76 pagesArdex Tiling Systems PDFjoe briffaNo ratings yet
- Wide Module Pan Skip Joist Spandrel Torsion Concrete Floor Design Detailing PDFDocument92 pagesWide Module Pan Skip Joist Spandrel Torsion Concrete Floor Design Detailing PDFGonzalo Gomez CastilloNo ratings yet
- PergolaDocument12 pagesPergolaAggelos KotsokolosNo ratings yet
- Mini GreenhouseDocument9 pagesMini Greenhousegalatasaray-1995No ratings yet
- Detail 2006-01-02 PDFDocument25 pagesDetail 2006-01-02 PDFOrlando de Medici100% (1)
- Masonry Performance GuideDocument5 pagesMasonry Performance GuideShivanan SinghNo ratings yet
- Closet Doors: Uires NT T TDocument1 pageCloset Doors: Uires NT T TreacharunkNo ratings yet
- BUILD116 40 BRANZ Renovation ProjectDocument2 pagesBUILD116 40 BRANZ Renovation ProjectJpver1000No ratings yet
- CSR Roofing ArchManual S1-S8Document127 pagesCSR Roofing ArchManual S1-S8k2v1n5100% (1)
- Wanna Build Your Own Pool?Document9 pagesWanna Build Your Own Pool?Ivan StipcevicNo ratings yet
- Balsawood Towers Design BriefDocument3 pagesBalsawood Towers Design Briefapi-203964158100% (1)
- Basic Steps For Building A DeckDocument5 pagesBasic Steps For Building A DeckRi SovannaphumiNo ratings yet
- Homeowner'S Building: Permit ManualDocument54 pagesHomeowner'S Building: Permit ManualSumit GaikwadNo ratings yet
- Sips Erection GuideDocument12 pagesSips Erection GuideKalibabaNo ratings yet
- ForeverRedwood Brochure EverythingPergolaDocument66 pagesForeverRedwood Brochure EverythingPergolaMircea Tomus100% (1)
- Build A Retaining WallDocument13 pagesBuild A Retaining WallAnonymous 1TTYYaNo ratings yet
- Wood JoistDocument31 pagesWood JoistwickremasingheNo ratings yet
- EnerSIP Construction ManualDocument53 pagesEnerSIP Construction ManualIvan Klyuchka100% (2)
- Choosing Logs (Profiles & Packages)Document9 pagesChoosing Logs (Profiles & Packages)JP VersterNo ratings yet
- PermaBase BRAND Cement Board Guide Specifications 1457491Document9 pagesPermaBase BRAND Cement Board Guide Specifications 1457491Sky MoonNo ratings yet
- 1-14 Wood Fence Post and Foundation DetailsDocument2 pages1-14 Wood Fence Post and Foundation Detailsdan bicaNo ratings yet
- Pefc CLT Factsheet FinalDocument4 pagesPefc CLT Factsheet FinalPEFC InternationalNo ratings yet
- WFCM Wood Frame Construction Manual For One-And Two-Family Dwellings and WFCM Commentary, 2018 EditionDocument1 pageWFCM Wood Frame Construction Manual For One-And Two-Family Dwellings and WFCM Commentary, 2018 EditionDoğan ArslanNo ratings yet
- How To Build A Backyard PergolaDocument15 pagesHow To Build A Backyard PergolaMichael Wilkins100% (1)
- Best Wood Finish - An Easy Approach - Patterns, Monograms, Stencils, & DIY ProjectsDocument8 pagesBest Wood Finish - An Easy Approach - Patterns, Monograms, Stencils, & DIY ProjectsHomayoon GeramifarNo ratings yet
- A Step by Step Construction Guide How To Build A Home 1Document9 pagesA Step by Step Construction Guide How To Build A Home 1vdrizzilsNo ratings yet
- Z-Glass Study PlansDocument3 pagesZ-Glass Study PlansCoara OvidiuNo ratings yet
- Design Within Reach: Seven Strategies To Make Homes Approachable To More BuyersDocument100 pagesDesign Within Reach: Seven Strategies To Make Homes Approachable To More Buyersjuan miguel calzada100% (2)
- Redwood Deck Over Concrete PDFDocument3 pagesRedwood Deck Over Concrete PDFhightecrebelNo ratings yet
- Oasis PergolaDocument52 pagesOasis PergolaChris JonesNo ratings yet
- How To Build A Besser Block Swimming PoolDocument4 pagesHow To Build A Besser Block Swimming PoolDedy KristiantoNo ratings yet
- Ret Walls DetailsDocument8 pagesRet Walls DetailstouchyarrowNo ratings yet
- Wood Shed ConstructionDocument6 pagesWood Shed Constructionrfjm28rxgdNo ratings yet
- Cabin Living General Building Tips EditedDocument7 pagesCabin Living General Building Tips EditedJP VersterNo ratings yet
- Ultra Aluminum FenceDocument6 pagesUltra Aluminum FenceSunrise Custom Fence East IncNo ratings yet
- Kitchen Planning Guide 2021Document7 pagesKitchen Planning Guide 2021Altair GomesNo ratings yet
- Lowes Deck Design ForDocument13 pagesLowes Deck Design ForCarmen C BejaranNo ratings yet
- Co2 Dragster SelfrubericDocument1 pageCo2 Dragster Selfrubericapi-238041530100% (1)
- Typical Garage / Storage Shed / Shop DetailsDocument28 pagesTypical Garage / Storage Shed / Shop DetailskennypetersNo ratings yet
- HOW To BUILD YOUR OWN DIY Treated Pine PERGOLADocument8 pagesHOW To BUILD YOUR OWN DIY Treated Pine PERGOLAJohn EvansNo ratings yet
- Constructing Cavities 2Document24 pagesConstructing Cavities 2Le Han0% (1)
- Kitchen Facelift PDFDocument21 pagesKitchen Facelift PDFBrian PriceNo ratings yet
- Shrock GuideDocument16 pagesShrock GuideRalf Snell100% (1)
- How To Tile A ShowerDocument8 pagesHow To Tile A ShowerRi SovannaphumiNo ratings yet
- How Build A Deck 2024Document18 pagesHow Build A Deck 2024uriel lopezNo ratings yet
- DIY Paving PDF 31103601924Document4 pagesDIY Paving PDF 31103601924Laki RevellosNo ratings yet
- Remodel PDFDocument127 pagesRemodel PDFGabriel Baron100% (3)
- Guide To Working With Council While Building and RenovatingDocument64 pagesGuide To Working With Council While Building and RenovatingAyman Al HasaarNo ratings yet
- MP PDF 39 Build Your Own GazeboDocument4 pagesMP PDF 39 Build Your Own Gazebohydro1014No ratings yet
- Installing a Garage Door and Opener- Special Bundle: Cake Decorating for BeginnersFrom EverandInstalling a Garage Door and Opener- Special Bundle: Cake Decorating for BeginnersNo ratings yet
- the artificial grass guide: design, estimating, installation and groomingFrom Everandthe artificial grass guide: design, estimating, installation and groomingNo ratings yet
- Carpentry Details (Living & Staricase) : Proposed Residence For Mr. Bhandarakar at Sagar, ShimogaDocument1 pageCarpentry Details (Living & Staricase) : Proposed Residence For Mr. Bhandarakar at Sagar, ShimogaErMelvinDiasNo ratings yet
- 1.13 Tender Section ADocument12 pages1.13 Tender Section AErMelvinDiasNo ratings yet
- Specifications For Flooring WorkDocument14 pagesSpecifications For Flooring WorkErMelvinDiasNo ratings yet
- ValuationDocument2 pagesValuationErMelvinDiasNo ratings yet
- Data Book For Civil Engineers 1Document36 pagesData Book For Civil Engineers 1ErMelvinDias100% (1)
- Estimating and Valuation.Document133 pagesEstimating and Valuation.shrikant83% (6)
- Paint CalculatorDocument2 pagesPaint Calculatorslimdave1No ratings yet
- Elite Villa Floor Plan Elite Villa Floor Plan: Utility UtilityDocument1 pageElite Villa Floor Plan Elite Villa Floor Plan: Utility UtilityErMelvinDiasNo ratings yet
- Name of Contractor: K. Ravindra, Yadur, Hosangara Taluk: 1) State Code: KN 3) District Code: 24Document2 pagesName of Contractor: K. Ravindra, Yadur, Hosangara Taluk: 1) State Code: KN 3) District Code: 24ErMelvinDiasNo ratings yet
- Keladi Road Bill 2ndDocument46 pagesKeladi Road Bill 2ndErMelvinDiasNo ratings yet
- Value in Laks Total Expenditure Upto 31-3-08Document10 pagesValue in Laks Total Expenditure Upto 31-3-08ErMelvinDiasNo ratings yet
- Sifat Keterawetan Dan Keawetan Kayu Durian, Limus, Dan Duku Terhadap Rayap Kayu Kering, Rayap Tanah, Dan Jamur PelapukDocument69 pagesSifat Keterawetan Dan Keawetan Kayu Durian, Limus, Dan Duku Terhadap Rayap Kayu Kering, Rayap Tanah, Dan Jamur PelapukEnoNo ratings yet
- Castlegar/Slocan Valley Pennywise May 9, 2017Document48 pagesCastlegar/Slocan Valley Pennywise May 9, 2017Pennywise PublishingNo ratings yet
- Sea Garden by Hilda DoolittleDocument64 pagesSea Garden by Hilda Doolittlethebianca100% (4)
- Tension Test Methods For Wood, Wood-Ease Materials, and Sandwich ConstructionsDocument47 pagesTension Test Methods For Wood, Wood-Ease Materials, and Sandwich ConstructionsAmine Khalfallah0% (1)
- Kancil Dan MonyetDocument6 pagesKancil Dan MonyeticaNo ratings yet
- Panitikan Sa Isang Klaseng PangwikaDocument49 pagesPanitikan Sa Isang Klaseng PangwikaEdzel Joson0% (1)
- Procedure For Area Grading and Development WorksDocument3 pagesProcedure For Area Grading and Development WorksAkhilesh KumarNo ratings yet
- RFR RevitalizationOfRiversInIndia-Web PDFDocument761 pagesRFR RevitalizationOfRiversInIndia-Web PDFRama Chaithanya SingareddyNo ratings yet
- Forestry QuestionnaireDocument5 pagesForestry QuestionnaireJasmin QuebidoNo ratings yet
- Human Impact EssayDocument2 pagesHuman Impact Essayapi-271877096No ratings yet
- Philippines Deforestation Threats and ReforestationDocument18 pagesPhilippines Deforestation Threats and ReforestationMartin RecentesNo ratings yet
- Straw-Bale or Hemplime Construction Which Is More Appropriate For An Environmentally Responsive Low-Density Housing Development in SuffolkDocument37 pagesStraw-Bale or Hemplime Construction Which Is More Appropriate For An Environmentally Responsive Low-Density Housing Development in SuffolkCraig EmbletonNo ratings yet
- Package II Part I.4.1 BOQ SumpDocument4 pagesPackage II Part I.4.1 BOQ Sumpdox4useNo ratings yet
- Timog AsyaDocument7 pagesTimog AsyaNico Francisco0% (1)
- INDMDocument12 pagesINDMRc RobesoNo ratings yet
- Gmelina ArboreaDocument3 pagesGmelina Arboreasenkiawan.tjandra100% (1)
- HTTPSWWW - Zora.uzh - Chideprint1294981elia Thesis Final Original 2015-12-18 PDFDocument227 pagesHTTPSWWW - Zora.uzh - Chideprint1294981elia Thesis Final Original 2015-12-18 PDFfakh90No ratings yet
- New Zealand Handyman - June 2018Document114 pagesNew Zealand Handyman - June 2018Alfréd Szűcs100% (1)
- TimberDocument55 pagesTimberAra Abdullah100% (1)
- Descriptive Text Read Carefully and Answer The Questions Below Based On The TextDocument2 pagesDescriptive Text Read Carefully and Answer The Questions Below Based On The TextSdnegeri1 tanjungharapanNo ratings yet
- Wood Plastic and CompositesDocument5 pagesWood Plastic and CompositesBenjie LatrizNo ratings yet
- FGSFDocument101 pagesFGSFR techNo ratings yet
- François RufDocument10 pagesFrançois RufJessica AngelinaNo ratings yet
- Big South Fork National River and Recreation Area: National Park Service U.S. Department of The InteriorDocument12 pagesBig South Fork National River and Recreation Area: National Park Service U.S. Department of The InterioreclecticOTANo ratings yet
- Charles Hayward Sea MyDocument11 pagesCharles Hayward Sea MyZacharyNo ratings yet
- What Is A WatershedDocument2 pagesWhat Is A WatershedKirk Patric SilvaNo ratings yet
