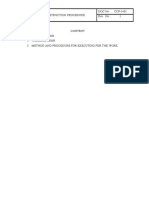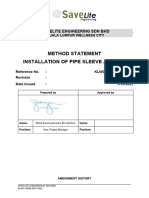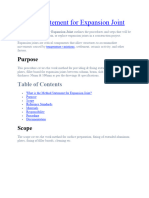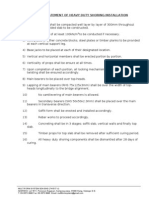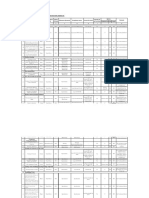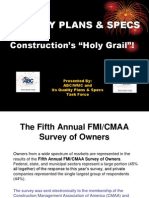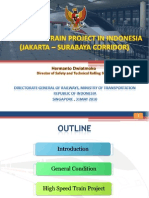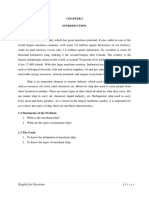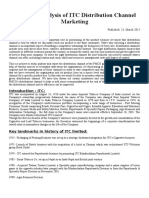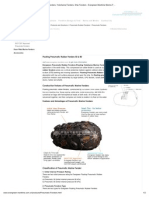Pump Room Method Statement
Pump Room Method Statement
Uploaded by
SiroCivilCopyright:
Available Formats
Pump Room Method Statement
Pump Room Method Statement
Uploaded by
SiroCivilOriginal Description:
Copyright
Available Formats
Share this document
Did you find this document useful?
Is this content inappropriate?
Copyright:
Available Formats
Pump Room Method Statement
Pump Room Method Statement
Uploaded by
SiroCivilCopyright:
Available Formats
JOB METHOD STATEMENT
PROJECT TITLE : KARIANGAU CFSPP 2 X 15 MW
CONTRACT NO:
LOCATION / FACILITY : WATER PUMP ROOM
DATE :
NAME OF CLIENT : PT KARIANGAU POWER
NAME OF SUBCONTRACTOR (S) : PT DUTA JASA KONSTRUKSI
JOB / ACTIVITIY :
S.
No
ACTIVITY
PREPARATION
FOR
INSTALLATION
EQUIPMENTS /
TOOLS
REQUIRED
SAFETY
PRECAUTIONS
WORK
SEQUENCE
PROCEDURE
1. Cleaning location area project
2. Preparation equipment scaffolding, jack hammer and stampping
3. Preparation material wooden, plywood, and rebar
1.
2.
3.
4.
5.
6.
7.
1.
2.
3.
4.
5.
1.
2.
3.
4.
REMARKS
DETAIL WORK
SECOND
Scaffolding
Body harness
Helmet
Ear plug
Safety shoes
Welding visor and face shield
Concrete vibrator
Perform safety talk before doing the work
Using of body harnes for working
Use a welding visor if required in the welding work
Use of safety shoes to avoid because of the nails and slippery
conditions
To work the chipping of the concrete piles have to use ear plugs
Chipping of concrete pile
leveling and compacting the soil before lean concrete
Instalation of rebar and form work column and beam concrete work
be done before casting
Casting work using a hanging bucket on a crane 50 T
DETAILED WORK SEQUENCE
PT AE MATERIAL HANDLING SYSTEMS
Ref: AE-JMS-001
Page 1 of 5
JOB METHOD STATEMENT
PROJECT TITLE : KARIANGAU CFSPP 2 X 15 MW
LOCATION / FACILITY : WATER PUMP ROOM
CONTRACT NO:
DATE :
NAME OF CLIENT : PT KARIANGAU POWER
NAME OF SUBCONTRACTOR (S) : PT DUTA JASA KONSTRUKSI
JOB / ACTIVITIY :
SHIPMENT
1. Concrete Slab Work :
Work was carried out after completion of work the concrete slab and
then proceed with the installation of rebar before work casting.
Implementation should use a vibrator to avoid a honey comb on the
concrete slab
2. Concrete Wall Work :
The first work is done prior to installation of scaffolding and working
steel rebar form work wall.
Second step after the completion of the working is the installation of
scafolding that serves as a peri formwork beam support of the wall
Assembly of steel rebar beams carried on top of the column, so do
safety by using a body harness in doing the steel rebar working on
the turbine installation to prevent falls from height at the location of
the wall
Implementation of the wall molding using a hanging concrete bucket
to a crane of capacity 50 ton.
3. Concrete Top Slab Work :
Demolish of formwork done before the pump room wall installation
work scaffolding.
Installation of scaffolding to work on the support of timber formwork
concrete top slab.
Implementation of the wall molding using a hanging concrete bucket
to a crane of capacity 50 ton.
PT AE MATERIAL HANDLING SYSTEMS
Ref: AE-JMS-001
Page 2 of 5
JOB METHOD STATEMENT
PROJECT TITLE : KARIANGAU CFSPP 2 X 15 MW
LOCATION / FACILITY : WATER PUMP ROOM
CONTRACT NO:
DATE :
NAME OF CLIENT : PT KARIANGAU POWER
NAME OF SUBCONTRACTOR (S) : PT DUTA JASA KONSTRUKSI
JOB / ACTIVITIY :
PT AE MATERIAL HANDLING SYSTEMS
Ref: AE-JMS-001
Page 3 of 5
JOB METHOD STATEMENT
PROJECT TITLE : KARIANGAU CFSPP 2 X 15 MW
LOCATION / FACILITY : WATER PUMP ROOM
CONTRACT NO:
DATE :
NAME OF CLIENT : PT KARIANGAU POWER
NAME OF SUBCONTRACTOR (S) : PT DUTA JASA KONSTRUKSI
JOB / ACTIVITIY :
PT AE MATERIAL HANDLING SYSTEMS
Ref: AE-JMS-001
Page 4 of 5
JOB METHOD STATEMENT
PROJECT TITLE : KARIANGAU CFSPP 2 X 15 MW
CONTRACT NO:
LOCATION / FACILITY : WATER PUMP ROOM
DATE :
NAME OF CLIENT : PT KARIANGAU POWER
NAME OF SUBCONTRACTOR (S) : PT DUTA JASA KONSTRUKSI
JOB / ACTIVITIY :
Prepared By: PT AE MHS
Reviewed By : PT AE MHS
Approved By :
Signature
Signature
Signature
Name
Name
Name
Date
Date
Date
Reviewed By :
Signature
Name
Date
Reviewed By :
Signature
Name
Date
Reviewed By :
Signature
Name
Date
PT AE MATERIAL HANDLING SYSTEMS
Ref: AE-JMS-001
Page 5 of 5
You might also like
- Method Statement Form - HDPE PN10,16 PipeDocument22 pagesMethod Statement Form - HDPE PN10,16 PipeSmith SuwanNo ratings yet
- Method Statement Temporary Access RoadDocument3 pagesMethod Statement Temporary Access RoadGad100% (8)
- Construction of Subsoil Drains Method StatementDocument3 pagesConstruction of Subsoil Drains Method StatementMcDonald Wesley86% (7)
- Method Statement For Road Crossing Works For Duct Bank - D2Document1 pageMethod Statement For Road Crossing Works For Duct Bank - D2MidhunRameshThuvassery100% (2)
- Method Statement - Installation of Fencing and GateDocument5 pagesMethod Statement - Installation of Fencing and Gategpjegatheesh75% (4)
- CENTRAL KITCHENS Chapter - 9 PDFDocument24 pagesCENTRAL KITCHENS Chapter - 9 PDFKrishna Gopal Dubey100% (1)
- Method Statement: Waste Water Treatment ProjectDocument13 pagesMethod Statement: Waste Water Treatment ProjectRisdianto Kaham100% (1)
- Method Statement For Block Works PDFDocument9 pagesMethod Statement For Block Works PDFrayNo ratings yet
- The Agri Handbook 2013-14Document676 pagesThe Agri Handbook 2013-14Craig Macaskill92% (13)
- MOS For Ground Slab & Drop PanelDocument14 pagesMOS For Ground Slab & Drop PanelMohd Musa Hashim100% (1)
- Method Statement For Site OfficeDocument18 pagesMethod Statement For Site OfficeMuhammad Teguh0% (1)
- Method Statement For Chamber Construction of TSE Line Ev ManagerDocument20 pagesMethod Statement For Chamber Construction of TSE Line Ev ManagerBleep News100% (1)
- Method of Statement For The Construction of RC Pipe Support - R0Document3 pagesMethod of Statement For The Construction of RC Pipe Support - R0Cornelius AnthonyNo ratings yet
- MOS - Fire Pump T&C Method of StatementDocument15 pagesMOS - Fire Pump T&C Method of StatementUmair BaBerNo ratings yet
- Method of Statement-Drain & ShoringDocument3 pagesMethod of Statement-Drain & ShoringMin Min SoeNo ratings yet
- Ms - Chipping and Restoration On Mep InstallationsDocument8 pagesMs - Chipping and Restoration On Mep Installationsmoytabura9667% (3)
- Road and Pedestrian Work Method StatementDocument4 pagesRoad and Pedestrian Work Method StatementND100% (1)
- Method Statement For Leakage Testing of Gravity Sewer Line PDFDocument3 pagesMethod Statement For Leakage Testing of Gravity Sewer Line PDFPrem KumarNo ratings yet
- Civil Construction ProcedureDocument6 pagesCivil Construction Procedureคุณพ่อน้อง บิ๊กบอสNo ratings yet
- Method Statement FootingDocument4 pagesMethod Statement FootingRizky V 'dHee'100% (1)
- Henkel Report Cover PageDocument7 pagesHenkel Report Cover PageVaibhavNo ratings yet
- Determining The Ambf PsoDocument32 pagesDetermining The Ambf PsoAlecsisRoeEstañolFrascoNo ratings yet
- UAE Oil Gas DirectoryDocument1,586 pagesUAE Oil Gas DirectoryGnanesh Shetty Bharathipura100% (2)
- Method Statement Drainage WorkDocument13 pagesMethod Statement Drainage WorkShua ChuahNo ratings yet
- Method Statement of Casting (Manhole and Chamber) (Rev C0)Document20 pagesMethod Statement of Casting (Manhole and Chamber) (Rev C0)Isam Ghawadreh100% (1)
- 2.method Statement For Water Tank Rev.3Document37 pages2.method Statement For Water Tank Rev.3manhhuy0301100% (1)
- Method of Construction of Concrete Slab Cover For Valve ChamberDocument18 pagesMethod of Construction of Concrete Slab Cover For Valve Chamberdadz mingiNo ratings yet
- Method Statement For Sewage PipingDocument2 pagesMethod Statement For Sewage PipingVijay MNo ratings yet
- DJ-274-P-QC-MST-0013-00-Chain Link Fence System & Gate PDFDocument8 pagesDJ-274-P-QC-MST-0013-00-Chain Link Fence System & Gate PDFAzhar ShaikhNo ratings yet
- Waterproofing Works For Intake Structure Method StatementDocument23 pagesWaterproofing Works For Intake Structure Method StatementMohammad Bader Al-DeinNo ratings yet
- 11 66 00 - Playground Equipment PDFDocument8 pages11 66 00 - Playground Equipment PDFmasoodaeNo ratings yet
- Method Statement of ExcavationDocument14 pagesMethod Statement of ExcavationNaeem100% (1)
- MS For Installation For PVC Perforated Pipes of Underdrain System - FinalDocument8 pagesMS For Installation For PVC Perforated Pipes of Underdrain System - FinalImho Tep100% (1)
- Method Statement For Culverts REV.BDocument19 pagesMethod Statement For Culverts REV.BAmila Priyadarshana DissanayakeNo ratings yet
- Method of Statement Shutdown Water LineDocument10 pagesMethod of Statement Shutdown Water LineFrancis Mier SereñoNo ratings yet
- MST Installation of UPVC PIPESDocument10 pagesMST Installation of UPVC PIPESShahzaib ShahidNo ratings yet
- METHOD STATEMENT - Manhole Construction Rev 1Document4 pagesMETHOD STATEMENT - Manhole Construction Rev 1asr.engineering2023No ratings yet
- Method Statement For Installation of PVC uPVC Drainage Piping Under Above GroundDocument9 pagesMethod Statement For Installation of PVC uPVC Drainage Piping Under Above Groundanver.yusifNo ratings yet
- Method Statement Cast in Situ Curb StoneDocument8 pagesMethod Statement Cast in Situ Curb StoneDaniel MartinezNo ratings yet
- Method Statement For Installation of PVC uPVC Drainage Piping Under or Above GroundDocument7 pagesMethod Statement For Installation of PVC uPVC Drainage Piping Under or Above GroundDong VanraNo ratings yet
- Method Statement For Pipe Sleeve InstallationDocument7 pagesMethod Statement For Pipe Sleeve InstallationmieadidassNo ratings yet
- Method Statement For Leakage Testing of Gravity Sewer LineDocument3 pagesMethod Statement For Leakage Testing of Gravity Sewer LineGerlie DimayugaNo ratings yet
- Method Statement For Cast In-Situ ConcreteDocument31 pagesMethod Statement For Cast In-Situ ConcreteIsam GhawadrehNo ratings yet
- Method Statement For Expansion JointDocument5 pagesMethod Statement For Expansion JointTawrez Khatib0% (1)
- NP4 Pipe Installation and Backfill - MethodologyDocument4 pagesNP4 Pipe Installation and Backfill - MethodologyRabnawaz Imam100% (1)
- Method Statement of Heavy Duty Shoring InstallationDocument1 pageMethod Statement of Heavy Duty Shoring InstallationNizam ShafieNo ratings yet
- J) Method Statement For Discharge of Stormwater and Rain WaterDocument4 pagesJ) Method Statement For Discharge of Stormwater and Rain WaterLee Tin YanNo ratings yet
- MS For DI Pipe WorksDocument34 pagesMS For DI Pipe WorksWilliam C. PasamonteNo ratings yet
- Method Statement For Installation of Puddle Flange DN 500Document8 pagesMethod Statement For Installation of Puddle Flange DN 500Ahmed ImranNo ratings yet
- Method Statement For SubStructure ActivityDocument73 pagesMethod Statement For SubStructure Activityshamshad ahamedNo ratings yet
- SECTION 02221 Trench Excavating and Backfilling: Part 1 GeneralDocument4 pagesSECTION 02221 Trench Excavating and Backfilling: Part 1 GeneralJojolasNo ratings yet
- Method of StatementDocument8 pagesMethod of StatementHisham BerrasaliNo ratings yet
- MS-E-02 Installation of Electrical Manhole & Underground PipeDocument8 pagesMS-E-02 Installation of Electrical Manhole & Underground PipeTan Chek Yau100% (1)
- BrickworkDocument2 pagesBrickworkLynn Mail100% (1)
- Method Statement For PlumbingDocument5 pagesMethod Statement For PlumbingParasNo ratings yet
- 2.method Statement Excavation and TrenchingDocument4 pages2.method Statement Excavation and Trenchingشاز إياس100% (1)
- Method of Statement Retaining Wall Rev 01Document7 pagesMethod of Statement Retaining Wall Rev 01hendra djangNo ratings yet
- Rev-2 Method Statement For Building Construction Works Puma Energy Daulatpur ProjectDocument12 pagesRev-2 Method Statement For Building Construction Works Puma Energy Daulatpur ProjectM Waqas HabibNo ratings yet
- Method Statement FOR Embedded Conduits, Boxes and Fittings InstallationDocument6 pagesMethod Statement FOR Embedded Conduits, Boxes and Fittings InstallationWalidNo ratings yet
- MOS-NWC-101 Method of Statement For Pipeline ConstructionDocument50 pagesMOS-NWC-101 Method of Statement For Pipeline ConstructionGuliyev JavidanNo ratings yet
- Vedanta Aluminium Plant Ltd. Quality Assurance Plan For Buildinng Construction Job (Rev-00)Document4 pagesVedanta Aluminium Plant Ltd. Quality Assurance Plan For Buildinng Construction Job (Rev-00)Sasanka SekharNo ratings yet
- Method Statement For Coring WorkDocument6 pagesMethod Statement For Coring Workadeniyi abiolaNo ratings yet
- WATERPROOFDocument1 pageWATERPROOFKarthick NatrajanNo ratings yet
- Turbine Method StatementDocument5 pagesTurbine Method StatementSiroCivil67% (3)
- PML-D-C-50121-1 - Method of Satement Procedure For Seal Pit Work - Update Nov. 11 2014Document37 pagesPML-D-C-50121-1 - Method of Satement Procedure For Seal Pit Work - Update Nov. 11 2014Abdullah Mukhul Jihad100% (1)
- Lec 1 Introduction To Reinforced Concrete DesignDocument14 pagesLec 1 Introduction To Reinforced Concrete DesignBao Gia Luong100% (1)
- Types of Food Service OperationDocument2 pagesTypes of Food Service OperationCeasar Ryan AsuncionNo ratings yet
- Abcs Guide To A Successful ConstructionDocument28 pagesAbcs Guide To A Successful ConstructionvinayNo ratings yet
- Volume 1 Final CDDocument9 pagesVolume 1 Final CDFadzil JoharNo ratings yet
- Java High Speed TrainDocument32 pagesJava High Speed Trainkekipi100% (1)
- 2008 CDR11 SandersDocument43 pages2008 CDR11 SandersRoland NicolasNo ratings yet
- Final Chapter 1Document18 pagesFinal Chapter 1G_J_O100% (7)
- Chapter 10Document18 pagesChapter 10namutreeNo ratings yet
- Class PPT Delhi Metro Airport Express Line (SESSION 3)Document23 pagesClass PPT Delhi Metro Airport Express Line (SESSION 3)Hemant Gopinath100% (1)
- Paper of English For Maritime: Ship TypesDocument19 pagesPaper of English For Maritime: Ship TypesVisaa Navisa Fisca100% (1)
- Haldirams New Strategy - MarketingDocument16 pagesHaldirams New Strategy - MarketingJason Reynold GoveasNo ratings yet
- Types of Wind TunnelDocument4 pagesTypes of Wind TunnelKarthick Ram100% (1)
- Challenges To The Supply Chain in The Steel Industry (PDF Download Available)Document16 pagesChallenges To The Supply Chain in The Steel Industry (PDF Download Available)Prasad GantiNo ratings yet
- Platform Coperion PDFDocument6 pagesPlatform Coperion PDFbatur42No ratings yet
- List of Drug Manifacturing UnitsDocument276 pagesList of Drug Manifacturing UnitsKusumNo ratings yet
- Flight Design CTDocument5 pagesFlight Design CTdescataNo ratings yet
- Manual On Station Level Training For Acquiring Rating NEWDocument45 pagesManual On Station Level Training For Acquiring Rating NEWBiplav Kumar100% (1)
- A 814 - A 814m - 01 Qtgxnc9bode0ts1sruqDocument7 pagesA 814 - A 814m - 01 Qtgxnc9bode0ts1sruqsachinguptachdNo ratings yet
- A Critical Analysis of ITC Distribution Channel MarketingDocument9 pagesA Critical Analysis of ITC Distribution Channel MarketingNishkarshNo ratings yet
- CAM Diploma in Marketing Communications: December 2014 Cam Assessments TimetableDocument2 pagesCAM Diploma in Marketing Communications: December 2014 Cam Assessments Timetablechamila2345No ratings yet
- Pneumatic Fenders-Floating Fenders, Yokohama Fenders, Ship Fenders - Evergreen-Maritime Marine Fendering Systems™Document2 pagesPneumatic Fenders-Floating Fenders, Yokohama Fenders, Ship Fenders - Evergreen-Maritime Marine Fendering Systems™enrimauryNo ratings yet
- Booking Reservation Number:: LD4R2UDocument2 pagesBooking Reservation Number:: LD4R2UAlexBravoNo ratings yet
- 740 Saw Sika SolarMount-1 Field ExperiencesDocument4 pages740 Saw Sika SolarMount-1 Field Experiencesrobox514No ratings yet
- OvitReport Incident ECDISDocument94 pagesOvitReport Incident ECDISЕвгений Стародубов100% (2)
- BUS515 Assignment 3Document8 pagesBUS515 Assignment 3swhite589_247220194No ratings yet


















