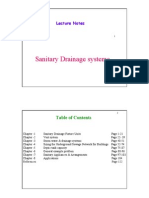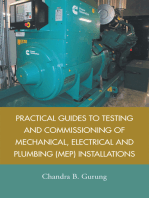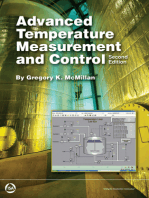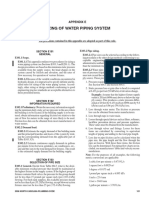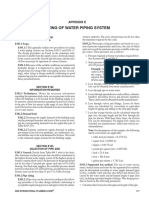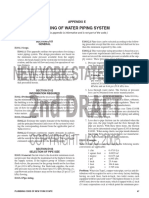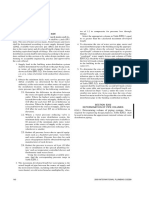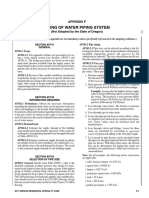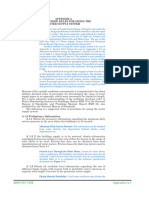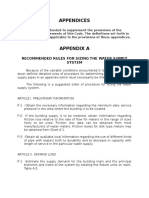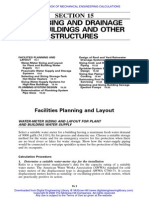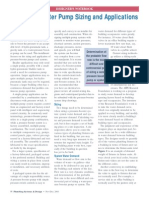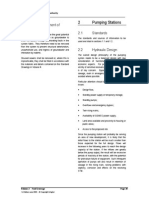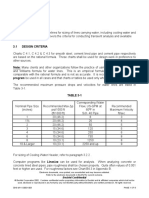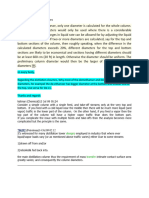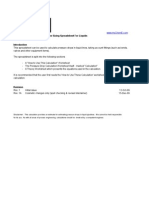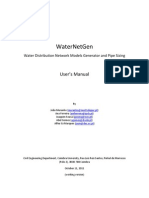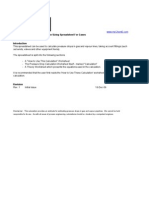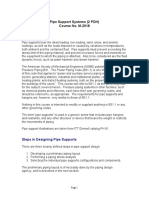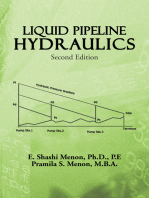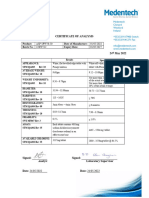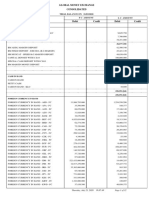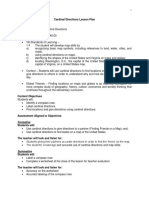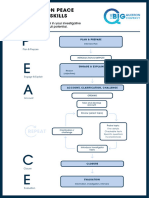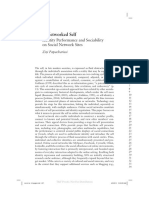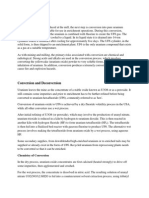Appendix E - Sizing of Water Piping System
Appendix E - Sizing of Water Piping System
Uploaded by
njbahmadCopyright:
Available Formats
Appendix E - Sizing of Water Piping System
Appendix E - Sizing of Water Piping System
Uploaded by
njbahmadOriginal Description:
Original Title
Copyright
Available Formats
Share this document
Did you find this document useful?
Is this content inappropriate?
Copyright:
Available Formats
Appendix E - Sizing of Water Piping System
Appendix E - Sizing of Water Piping System
Uploaded by
njbahmadCopyright:
Available Formats
Color profile: Generic CMYK printer profile
Composite Default screen
APPENDIX E
SIZING OF WATER PIPING SYSTEM
E101.1 Scope.
E101.1.1 This appendix outlines two procedures for sizing
a water piping system (see Section E103.3). The design procedures are based on the minimum static pressure available
from the supply source, the head charges in the system
caused by friction and elevation, and the rates of flow necessary for operation of various fixtures.
SECTION PC E102
INFORMATION REQUIRED
E102.1 Preliminary. Obtain the necessary information
regarding the minimum daily static service pressure in the area
where the building is to be located. If the building supply is to
be metered, obtain information regarding friction loss relative
to the rate of flow for meters in the range of sizes likely to be
used. Friction loss data can be obtained from most manufacturers of water meters.
E102.2 Demand load.
E102.2.1 Estimate the supply demand of the building main
and the principal branches and risers of the system by totaling the corresponding demand from the applicable part of
Table E 103.3(3).
E102.2.2 Estimate continuous supply demands in gallons
per minute (L/m) for lawn sprinklers, air conditioners, etc.,
and add the sum to the total demand for fixtures. The result
is the estimated supply demand for the building supply.
SECTION PC E103
SELECTION OF PIPE SIZE
E103.1 General. Decide from Table 604.3 what is the desirable minimum residual pressure that should be maintained at
the highest fixture in the supply system. If the highest group of
fixtures contains flush valves, the pressure for the group should
not be less than 15 psi (103.4 kPa) flowing. For flush tank supplies, the available pressure should not be less than 8 psi (55.2
kPa) flowing, except blowout action fixtures must not be less
than 25 psi (172.4 kPa) flowing.
E103.2 Pipe sizing.
E103.2.1 Pipe sizes can be selected according to the following procedure or by other design methods conforming to
acceptable engineering practice and approved by the department. The sizes selected must not be less than the minimum
required by this code.
E103.2.2 Water pipe sizing procedures are based on a system of pressure requirements and losses, the sum of which
2008 NEW YORK CITY PLUMBING CODE
1
18_appE_NYC_2008_IPC.prn
M:\data\CODES\STATE CODES\New York City\2008\Plumbing\Final VP\18_appE_NYC_2008_IPC.vp6
Monday, June 02, 2008 10:14:03 AM
must not exceed the minimum pressure available at the supply source. These pressures are as follows:
1. Pressure required at fixture to produce required flow.
See Section 604.3 and Section 604.5.
2. Static pressure loss or gain (due to head) is computed
at 0.433 psi per foot (9.8 kPa/m) of elevation change.
Example: Assume that the highest fixture supply
outlet is 20 feet (6096 mm) above or below the supply source. This produces a static pressure differential of 8.66 psi (59.8 kPa) loss.
3. Loss through water meter. The friction or pressure
loss can be obtained from meter manufacturers.
4. Loss through taps in water main. [See Table
E103.3.4(4)].
5. Losses through special devices such as filters, softeners, backflow prevention devices and pressure regulators. These values must be obtained from the
manufacturers.
6. Loss through valves and fittings. Losses for these
items are calculated by converting to equivalent
length of piping and adding to the total pipe length.
[See Tables E103.3(5) and E103.3(6)].
7. Loss due to pipe friction can be calculated when the
pipe size, the pipe length and the flow through the
pipe are known. With these three items, the friction
loss can be determined using Figures E103.3(2)
through E103.3(7). For piping flow charts not
included, use manufacturers tables and velocity recommendations.
Note: For the purposes of all examples, the following
metric conversions are applicable:
1 cubic foot per minute = 0.4719 L/s
1 square foot = 0.0929 m2
1 degree = 0.0175 rad
1 pound per square inch = 6.895 kPa
1 inch = 25.4 mm
1 foot = 304.8 mm
1 gallon per minute = 3.785 L/m
E103.3 Segmented loss method. The size of water service
mains, branch mains and risers by the segmented loss method,
must be determined according to water supply demand gpm
(L/m), available water pressure psi (kPa) and friction loss
caused by the water meter and developed length of pipe feet
(m), including equivalent length of fittings. This design procedure is based on the following parameters:
Calculate the friction loss through each length of the pipe.
101
SECTION PC E101
GENERAL
Color profile: Generic CMYK printer profile
Composite Default screen
APPENDIX E
These types of fixtures must be assigned the gallon per minute (L/m) value.
3. Selection of pipe size. This water pipe sizing procedure
is based on a system of pressure requirements and losses,
the sum of which must not exceed the minimum pressure
available at the supply source. These pressures are as follows:
Because of the variable conditions encountered in hydraulic
design, it is impractical to specify definite and detailed rules for
sizing of the water piping system. Current sizing methods do
not address the differences in the probability of use and flow
characteristics of fixtures between types of occupancies. Creating an exact model of predicting the demand for a building is
impossible and final studies assessing the impact of water conservation on demand are not yet complete. The following steps
are necessary for the segmented loss method.
1. Preliminary. Obtain the necessary information regarding the minimum daily static service pressure in the area
where the building is to be located. If the building supply
is to be metered, obtain information regarding friction
loss relative to the rate of flow for meters in the range of
sizes to be used. Friction loss data can be obtained from
manufacturers of water meters. It is essential that enough
pressure be available to overcome all system losses
caused by friction and elevation so that plumbing fixtures operate properly. Section 604.6 requires the water
distribution system to be designed for the minimum pressure available taking into consideration pressure fluctuations. The lowest pressure must be selected to guarantee
a continuous, adequate supply of water. The lowest pressure in the public main usually occurs in the summer
because of lawn sprinkling and supplying water for
air-conditioning cooling towers. Future demands placed
on the public main as a result of large growth or expansion should also be considered. The available pressure
will decrease as additional loads are placed on the public
system.
2. Demand load. Estimate the supply demand of the building main and the principal branches and risers of the system by totaling the corresponding demand from the
applicable part of Table E103.3(3). When estimating
peak demand sizing methods typically use water supply
fixture units (see Table E103.3(2)). This numerical factor measures the load-producing effect of a single
plumbing fixture of a given kind. The use of such fixture
units can be applied to a single basic probability curve (or
table), found in the various sizing methods (Table
E103.3(3)). The fixture units are then converted into gallons per minute (L/m) flow rate for estimating demand.
2.1. Estimate continuous supply demand in gallons
per minute (L/m) for lawn sprinklers, air conditioners, etc., and add the sum to the total demand
for fixtures. The result is the estimated supply
demand for the building supply. Fixture units
cannot be applied to constant use fixtures such as
hose bibbs, lawn sprinklers and air conditioners.
102
2
18_appE_NYC_2008_IPC.prn
M:\data\CODES\STATE CODES\New York City\2008\Plumbing\Final VP\18_appE_NYC_2008_IPC.vp6
Monday, June 02, 2008 10:14:04 AM
3.1. Pressure required at the fixture to produce
required flow. See Section 604.3 and Section
604.5.
3.2. Static pressure loss or gain (due to head) is computed at 0.433 psi per foot (9.8 kPa/m) of elevation change.
3.3. Loss through a water meter. The friction or pressure loss can be obtained from the manufacturer.
3.4. Loss through taps in water main (see Table
E103.3(4)).
3.5. Losses through special devices such as filters,
softeners, backflow prevention devices and pressure regulators. These values must be obtained
from the manufacturers.
3.6. Loss through valves and fittings. Losses for
these items are calculated by converting to equivalent length of piping and adding to the total pipe
length. [see Tables E103.3(5) and E103.3(6)].
3.7. Loss due to pipe friction can be calculated when
the pipe size, the pipe length and the flow through
the pipe are known. With these three items, the
friction loss can be determined using Figures
E103.3(2) through E103.3(7). When using
charts, use pipe inside diameters. For piping flow
charts not included, use manufacturers tables
and velocity recommendations. Before attempting to size any water supply system, it is necessary to gather preliminary information which
includes available pressure, piping material,
select design velocity, elevation differences and
developed length to most remote fixture. The
water supply system is divided into sections at
major changes in elevation or where branches
lead to fixture groups. The peak demand must be
determined in each part of the hot and cold water
supply system which includes the corresponding
water supply fixture unit and conversion to gallons per minute (L/m) flow rate to be expected
through each section. Sizing methods require the
determination of the most hydraulically
remote fixture to compute the pressure loss
caused by pipe and fittings. The hydraulically
remote fixture represents the most downstream
fixture along the circuit of piping requiring the
most available pressure to operate properly.
Consideration must be given to all pressure
demands and losses, such as friction caused by
pipe, fittings and equipment, elevation and the
residual pressure required by Table 604.3. The
two most common and frequent complaints
2008 NEW YORK CITY PLUMBING CODE
Based on a system of pressure losses, the sum of which
must not exceed the minimum pressure available at the
street main or other source of supply.
Pipe sizing shall be based on (1) estimated peak demand,
(2) total pressure losses caused by difference in elevation,
equipment, developed length and pressure required at most
remote fixture, (3) loss through taps in water main, (4)
losses through fittings, filters, backflow prevention devices, valves and pipe friction.
Color profile: Generic CMYK printer profile
Composite Default screen
APPENDIX E
about the water supply system operation are lack
of adequate pressure and noise.
Problem: What size Type L copper water pipe, service and distribution will be required to serve a two-story factory building
having on each floor, back-to-back, two toilet rooms each
equipped with hot and cold water? The highest fixture is 21 feet
(6401 mm) above the street main, which is tapped with a 2-inch
(51 mm) corporation cock at which point the minimum pressure is 55 psi (379.2 kPa). In the building basement, a 2-inch
(51 mm) meter with a maximum pressure drop of 11 psi (75.8
kPa) and 3-inch (76 mm) reduced pressure principle backflow
preventer with a maximum pressure drop of 9 psi (621 kPa) are
to be installed. The system is shown by Figure E103.3(1). To be
determined are the pipe sizes for the service main and the cold
and hot water distribution pipes.
Solution: A tabular arrangement such as shown in Table
E103.3(1) should first be constructed. The steps to be followed
are indicated by the tabular arrangement itself as they are in
sequence, columns 1 through 10 and lines A through L.
Step 1 Columns 1 and 2: Divide the system into sections
breaking at major changes in elevation or where
branches lead to fixture groups. After point B (see
Figure E103.3(1)), separate consideration will be
given to the hot and cold water piping. Enter the
sections to be considered in the service and cold
water piping in Column 1 of the tabular arrangement. Column 1 of Table E103.3(1) provides a
line-by-line recommended tabular arrangement
for use in solving pipe sizing.
The objective in designing the water supply system is to ensure an adequate water supply and pressure to all fixtures and equipment. Column 2
provides the pounds per square inch (psi) to be
considered separately from the minimum pressure
available at the main. Losses to take into consideration are the following: the differences in elevations between the water supply source and the
highest water supply outlet, meter pressure losses,
the tap in main loss, special fixture devices such as
water softeners and prevention devices and the
pressure required at the most remote fixture outlet.
The difference in elevation can result in an
increase or decrease in available pressure at the
main. Where the water supply outlet is located
above the source, this results in a loss in the available pressure and is subtracted from the pressure at
the water source. Where the highest water supply
outlet is located below the water supply source,
there will be an increase in pressure that is added to
the available pressure of the water source.
Column 3: According to Table E103.3(3), determine the gpm (L/m) of flow to be expected in each
section of the system. These flows range from 28.6
to 108 gpm. Load values for fixtures must be determined as water supply fixture units and then converted to a gallon-per-minute (gpm) rating to
determine peak demand. When calculating peak
demands, the water supply fixture units are added
2008 NEW YORK CITY PLUMBING CODE
3
18_appE_NYC_2008_IPC.prn
M:\data\CODES\STATE CODES\New York City\2008\Plumbing\Final VP\18_appE_NYC_2008_IPC.vp6
Monday, June 02, 2008 10:14:04 AM
and then converted to the gallon-per-minute rating. For continuous flow fixtures such as hose
bibbs and lawn sprinkler systems, add the gallon-per-minute demand to the intermittent demand
of fixtures. For example, a total of 120 water supply fixture units is converted to a demand of 48
gallons per minute. Two hose bibbs x 5 gpm
demand = 10 gpm. Total gpm rating = 48.0 gpm +
10 gpm = 58.0 gpm demand.
Step 2 Line A: Enter the minimum pressure available at
the main source of supply in Column 2. This is 55
psi (379.2 kPa). The local water authorities generally keep records of pressures at different times of
day and year. The available pressure can also be
checked from nearby buildings or from fire department hydrant checks.
Line B: Determine from Section 604.3 the highest
pressure required for the fixtures on the system,
which is 15 psi (103.4 kPa), to operate a
flushometer valve. The most remote fixture outlet
is necessary to compute the pressure loss caused
by pipe and fittings, and represents the most downstream fixture along the circuit of piping requiring
the available pressure to operate properly as indicated by Table 604.3.
Line C: Determine the pressure loss for the meter
size given or assumed. The total water flow from
the main through the service as determined in Step
1 will serve to aid in the meter selected. There are
three common types of water meters; the pressure
losses are determined by the American Water
Works Association Standards for displacement
type, compound type and turbine type. The maximum pressure loss of such devices takes into consideration the meter size, safe operating capacity
(gpm) and maximum rates for continuous operations (gpm). Typically, equipment imparts greater
pressure losses than piping.
Line D: Select from Table E103.3(4) and enter the
pressure loss for the tap size given or assumed. The
loss of pressure through taps and tees in pounds per
square inch (psi) are based on the total gallon-per-minute flow rate and size of the tap.
Line E: Determine the difference in elevation
between the main and source of supply and the
highest fixture on the system. Multiply this figure,
expressed in feet, by 0.43 psi (2.9 kPa). Enter the
resulting psi loss on Line E. The difference in elevation between the water supply source and the
highest water supply outlet has a significant
impact on the sizing of the water supply system.
The difference in elevation usually results in a loss
in the available pressure because the water supply
outlet is generally located above the water supply
source. The loss is caused by the pressure required
to lift the water to the outlet. The pressure loss is
subtracted from the pressure at the water source.
Where the highest water supply outlet is located
103
Color profile: Generic CMYK printer profile
Composite Default screen
APPENDIX E
shower at the top most floors the developed length
would be from the water meter to the most remote
flush valve on the system. A rule of thumb is that
size will become progressively smaller as the system extends farther from the main source of supply. Trial pipe size may be arrived at by the
following formula:
below the water source, there will be an increase in
pressure which is added to the available pressure
of the water source.
Lines F, G and H: The pressure losses through filters, backflow prevention devices or other special
fixtures must be obtained from the manufacturer
or estimated and entered on these lines. Equipment
such as backflow prevention devices, check
valves, water softeners, instantaneous or tankless
water heaters, filters and strainers can impart a
much greater pressure loss than the piping. The
pressure losses can range from 8 psi to 30 psi.
Line J (Pressure available to overcome pipe friction) x 100/equivalent length of run total developed length to most remote fixture x percentage
factor of 1.5 (note: a percentage factor is used only
as an estimate for friction losses imposed for fittings for initial trial pipe size) = psi (average pressure drops per 100 feet of pipe).
For trial pipe size see Figure E 103.3(3) (Type L
copper) based on 2.77 psi and a 108 gpm = 21/2
inches. To determine the equivalent length of run
to the most remote outlet, the developed length is
determined and added to the friction losses for fittings and valves. The developed lengths of the designated pipe sections are as follows:
AB
54 feet
Step 3 Line I: The sum of the pressure requirements and
losses that affect the overall system (Lines B
through H) is entered on this line. Summarizing
the steps, all of the system losses are subtracted
from the minimum water pressure. The remainder
is the pressure available for friction, defined as the
energy available to push the water through the
pipes to each fixture. This force can be used as an
average pressure loss, as long as the pressure available for friction is not exceeded. Saving a certain
amount for available water supply pressures as an
area incurs growth, or because of aging of the pipe
or equipment added to the system is recommended.
Step 4 Line J: Subtract Line I from Line A. This gives the
pressure that remains available from overcoming
friction losses in the system. This figure is a guide
to the pipe size that is chosen for each section,
incorporating the total friction losses to the most
remote outlet (measured length is called developed length).
Step 5 Column 4: Enter the length of each section from
the main to the most remote outlet (at Point E).
Divide the water supply system into sections
breaking at major changes in elevation or where
branches lead to fixture groups.
Step 6 Column 5: When selecting a trial pipe size, the
length from the water service or meter to the most
remote fixture outlet must be measured to determine the developed length. However, in systems
having a flush valve or temperature controlled
8 feet
CD
13 feet
DE
150 feet
Total developed length = 225 feet
The equivalent length of the friction loss in fittings and valves must be added to the developed
length (most remote outlet). Where the size of fittings and valves is not known, the added friction
loss should be approximated. A general rule that
has been used is to add 50 percent of the developed
length to allow for fittings and valves. For example, the equivalent length of run equals the developed length of run (225 ft x1.5 = 338 feet). The
total equivalent length of run for determining a
trial pipe size is 338 feet.
Exception: When the main is above the highest
fixture, the resulting psi must be considered a pressure gain (static head gain) and omitted from the
sums of Lines B through H and added to Line J.
The maximum friction head loss that can be tolerated in the system during peak demand is the difference between the static pressure at the highest
and most remote outlet at no-flow conditions and
the minimum flow pressure required at that outlet.
If the losses are within the required limits, then
every run of pipe will also be within the required
friction head loss. Static pressure loss is the most
remote outlet in feet x 0.433 = loss in psi caused by
elevation differences.
BC
Example: 9.36 (pressure available to overcome
pipe friction) x 100/ 338 (Equivalent length of
run = 225 x 1.5) = 2.77 psi (average pressure
drop per 100 feet of pipe).
Step 7 Column 6: Select from Table E103.3(6) the
equivalent lengths for the trial pipe size of fittings
and valves on each pipe section. Enter the sum for
each section in Column 6. (The number of fittings
to be used in this example must be an estimate.)
The equivalent length of piping is the developed
length plus the equivalent lengths of pipe corresponding to friction head losses for fittings and
valves. Where the size of fittings and valves is not
known, the added friction head losses must be
approximated. An estimate for this example is as
follows:
Step 8 Column 7: Add the figures from Column 4 and
Column 6, and enter in Column 7. Express the sum
in hundreds of feet.
104
4
18_appE_NYC_2008_IPC.prn
M:\data\CODES\STATE CODES\New York City\2008\Plumbing\Final VP\18_appE_NYC_2008_IPC.vp6
Monday, June 02, 2008 10:14:04 AM
2008 NEW YORK CITY PLUMBING CODE
Color profile: Generic CMYK printer profile
Composite Default screen
APPENDIX E
COLD WATER
PIPE SECTION
FITTINGS/VALVES
3-21/
A-B
B-C
Gate valves
PRESSURE LOSS
EXPRESSED AS
EQUIVALENT LENGTH
OF TUBE (FEET)
HOT WATER PIPE
SECTION
A-B
1-21/2 Side branch tee
12
1-21/2 Straight run tee
0.5
B-C
FITTINGS/VALVES
PRESSURE LOSS
EXPRESSED AS
EQUIVALENT OF TUBE
(FEET)
3-21/2 Gate valves
1-21/2 Side branch tee
12
1-2 Straight run tee
1-2 90-degree ell
C-F
1-21/
C-D
D-E
0.5
12
C-F
1-11/
1-21/2 90-degree ell
C-D
1-1/2 90-degree ell
1-21/2 Side branch tee
12
D-E
1-11/2 Side branch tee
Side branch tee
Side branch tee
Step 12 Line L: Subtract Line J from Line K and enter in
Column 10.
Step 9 Column 8: Select from Figure E103.3(3) the friction loss per 100 feet (30 480 mm) of pipe for the
gallon-per-minute flow in a section (Column 3)
and trial pipe size (Column 5). Maximum friction
head loss per 100 feet is determined on the basis of
total pressure available for friction head loss and
the longest equivalent length of run. The selection
is based on the gallon-per-minute demand, the uniform friction head loss, and the maximum design
velocity. Where the size indicated by hydraulic
table indicates a velocity in excess of the selected
velocity, a size must be selected which produces
the required velocity.
The result should always be a positive or plus
figure. If it is not, repeat the operation using Columns 5, 6, 8 and 9 until a balance or near balance is
obtained. If the difference between Lines J and K is
a high positive number, it is an indication that the
pipe sizes are too large and should be reduced, thus
saving materials. In such a case, the operations
using Columns 5, 6, 8 and 9 should again be
repeated.
The total friction losses are determined and subtracted from the pressure available to overcome
pipe friction for trial pipe size. This number is critical as it provides a guide to whether the pipe size
selected is too large and the process should be
repeated to obtain an economically designed system.
Step 10 Column 9: Multiply the figures in Columns 7 and
8 for each section and enter in Column 9.
Total friction loss is determined by multiplying
the friction loss per 100 feet (30 480 mm) for each
pipe section in the total developed length by the
pressure loss in fittings expressed as equivalent
length in feet. Note: section C-F should be considered in the total pipe friction losses only if greater
loss occurs in section C-F than in pipe section D-E.
section C-F is not considered in the total developed
length. Total friction loss in equivalent length is
determined as follows:
Answer: The final figures entered in Column 5
become the design pipe size for the respective sections. Repeating this operation a second time using
the same sketch but considering the demand for
hot water, it is possible to size the hot water distribution piping. This has been worked up as a part of
the overall problem in the tabular arrangement
used for sizing the service and water distribution
piping. Note that consideration must be given to
the pressure losses from the street main to the
water heater (section A-B) in determining the hot
water pipe sizes.
Step 11 Line K: Enter the sum of the values in Column 9.
The value is the total friction loss in equivalent
length for each designated pipe section.
FRICTION LOSS EQUIVALENT LENGTH (feet)
PIPE SECTIONS
Cold Water
Hot Water
A-B
0.69 x 3.2 = 2.21
0.69 x 3.2 = 2.21
B-C
0.085 x 3.1 = 0.26
0.16 x 1.4 = 0.22
C-D
0.20 x 1.9 = 0.38
0.17 x 3.2 = 0.54
D-E
1.62 x 1.9 = 3.08
1.57 x 3.2 = 5.02
Total pipe friction losses
(Line K)
5.93
7.99
2008 NEW YORK CITY PLUMBING CODE
5
18_appE_NYC_2008_IPC.prn
M:\data\CODES\STATE CODES\New York City\2008\Plumbing\Final VP\18_appE_NYC_2008_IPC.vp6
Monday, June 02, 2008 10:14:05 AM
105
Color profile: Generic CMYK printer profile
Composite Default screen
APPENDIX E
For SI: 1 foot = 304.8 mm, 1 gpm = 3.785 L/m.
FIGURE E103.3(1)
EXAMPLE-SIZING
106
6
18_appE_NYC_2008_IPC.prn
M:\data\CODES\STATE CODES\New York City\2008\Plumbing\Final VP\18_appE_NYC_2008_IPC.vp6
Monday, June 02, 2008 10:14:08 AM
2008 NEW YORK CITY PLUMBING CODE
Color profile: Generic CMYK printer profile
Composite Default screen
APPENDIX E
FIGURE E103.3(2)
FRICTION LOSS IN SMOOTH PIPEa (TYPE K, ASTM B 88 COPPER TUBING)
For SI: 1 inch = 25.4 mm, 1 foot = 304.8 mm, 1 gpm = 3.785 L/m, 1 psi = 6.895 kPa,
1 foot per second = 0.305 m/s.
a. This chart applies to smooth new copper tubing with recessed (streamline) soldered joints and to the actual sizes of types indicated on the diagram.
2008 NEW YORK CITY PLUMBING CODE
7
18_appE_NYC_2008_IPC.prn
M:\data\CODES\STATE CODES\New York City\2008\Plumbing\Final VP\18_appE_NYC_2008_IPC.vp6
Monday, June 02, 2008 10:14:13 AM
107
Color profile: Generic CMYK printer profile
Composite Default screen
APPENDIX E
FIGURE E103.3(3)
FRICTION LOSS IN SMOOTH PIPEa (TYPE L, ASTM B 88 COPPER TUBING)
For SI: 1 inch = 25.4 mm, 1 foot = 304.8 mm, 1 gpm = 3.785 L/m, 1 psi = 6.895 kPa,
1 foot per second = 0.305 m/s.
a. This chart applies to smooth new copper tubing with recessed (streamline) soldered joints and to the actual sizes of types indicated on the diagram.
108
8
18_appE_NYC_2008_IPC.prn
M:\data\CODES\STATE CODES\New York City\2008\Plumbing\Final VP\18_appE_NYC_2008_IPC.vp6
Monday, June 02, 2008 10:14:17 AM
2008 NEW YORK CITY PLUMBING CODE
Color profile: Generic CMYK printer profile
Composite Default screen
APPENDIX E
FIGURE E103.3(4)
FRICTION LOSS IN SMOOTH PIPEa (TYPE M, ASTM B 88 COPPER TUBING)
For SI: 1 inch = 25.4 mm, 1 foot = 304.8 mm, 1 gpm = 3.785 L/m, 1 psi = 6.895 kPa,
1 foot per second = 0.305 m/s.
a. This chart applies to smooth new copper tubing with recessed (streamline) soldered joints and to the actual sizes of types indicated on the diagram.
2008 NEW YORK CITY PLUMBING CODE
9
18_appE_NYC_2008_IPC.prn
M:\data\CODES\STATE CODES\New York City\2008\Plumbing\Final VP\18_appE_NYC_2008_IPC.vp6
Monday, June 02, 2008 10:14:21 AM
109
Color profile: Generic CMYK printer profile
Composite Default screen
APPENDIX E
FIGURE E103.3(5)
FRICTION LOSS IN FAIRLY SMOOTH PIPEa
For SI: 1 inch = 25.4 mm, 1 foot = 304.8 mm, 1 gpm = 3.785 L/m, 1 psi = 6.895 kPa,
1 foot per second = 0.305 m/s.
a. This chart applies to smooth new steel (fairly smooth) pipe and to actual diameters of standard-weight pipe.
110
10
18_appE_NYC_2008_IPC.prn
M:\data\CODES\STATE CODES\New York City\2008\Plumbing\Final VP\18_appE_NYC_2008_IPC.vp6
Monday, June 02, 2008 10:14:26 AM
2008 NEW YORK CITY PLUMBING CODE
Color profile: Generic CMYK printer profile
Composite Default screen
APPENDIX E
FIGURE E103.3(6)
FRICTION LOSS IN FAIRLY ROUGH PIPEa
For SI: 1 inch = 25.4 mm, 1 foot = 304.8 mm, 1 gpm = 3.785 L/m, 1 psi = 6.895 kPa,
1 foot per second = 0.305 m/s.
a. This chart applies to fairly rough pipe and to actual diameters which in general will be less than the actual diameters of the new pipe of the same kind.
2008 NEW YORK CITY PLUMBING CODE
11
18_appE_NYC_2008_IPC.prn
M:\data\CODES\STATE CODES\New York City\2008\Plumbing\Final VP\18_appE_NYC_2008_IPC.vp6
Monday, June 02, 2008 10:14:30 AM
111
Color profile: Generic CMYK printer profile
Composite Default screen
APPENDIX E
FIGURE E103.3(7)
FRICTION LOSS IN FAIRLY ROUGH PIPEa
For SI: 1 inch = 25.4 mm, 1 foot = 304.8 mm, 1 gpm = 3.785 L/m, 1 psi = 6.895 kPa,
1 foot per second = 0.305 m/s.
a. This chart applies to very rough pipe and existing pipe and to their actual diameters.
112
12
18_appE_NYC_2008_IPC.prn
M:\data\CODES\STATE CODES\New York City\2008\Plumbing\Final VP\18_appE_NYC_2008_IPC.vp6
Monday, June 02, 2008 10:14:34 AM
2008 NEW YORK CITY PLUMBING CODE
2008 NEW YORK CITY PLUMBING CODE
13
18_appE_NYC_2008_IPC.prn
M:\data\CODES\STATE CODES\New York City\2008\Plumbing\Final VP\18_appE_NYC_2008_IPC.vp6
Monday, June 02, 2008 10:14:35 AM
288
264
132
132
132
BC. . . . . . . . . . . . . . . . . . . . . 24
A B. . . . . . . . . . . . . . . . . . . 288
AB. . . . . . . . . . . . . . . . . . . . .
BC. . . . . . . . . . . . . . . . . . . . .
CD. . . . . . . . . . . . . . . . . . . . .
b
CF . . . . . . . . . . . . . . . . . . . .
b
DE . . . . . . . . . . . . . . . . . . . .
FU
Total pipe friction losses (hot)
Difference (line) minus Line K
DEb. . . . . . . . . . . . . . . . . . . . 12
Pipe section (from diagram) Diagram hot water
CD. . . . . . . . . . . . . . . . . . . . . 12
distribution piping
CF b. . . . . . . . . . . . . . . . . . . . 12
Total pipe friction losses (cold)
Difference (Line J minus Line K)
DESIGNATION
Pipe section (from diagram) Cold water
distribution piping
108.0
38.0
28.6
28.6
28.6
108.0
104.5
77.0
77.0
77.0
For SI: 1 inch = 25.4 mm, 1 foot = 304.8 mm, 1 psi = 6.895 kPa, 1 gpm = 3.785 L/m.
a. To be considered as pressure gain for fixtures below main (to consider separately, omit from I and add to J).
b. To consider separately, in K use C-F only if greater loss than above.
K
L
K
L
54
8
13
150
150
54
8
13
150
150
21/2
2
11/2
11/2
11/2
21/2
21/2
21/2
21/2
21/2
12.00
7.5
4.0
7.00
7.00
15.00
0.5
7.00
12.00
12.00
0.69
0.16
0.17
1.57
1.57
0.69
0.85
0.20
1.62
1.62
3.3
1.4
3.2
3.2
3.2
3.2
3.1
1.9
1.9
1.9
Total
Friction
Equivalent
length of
equivalent
loss per
Lb per
Gal. per min Length of Trial pipe fittings and length col. 100 feet of
4 and col. 6 trial size
square inch
through
section
size
valves
(psi)
section
(feet)
(inches)
(feet)
(100 feet)
pipe (psi)
Service and cold Minimum pressure available at main. . . . . . . . . . . . . . . . 55.00
water distribution Highest pressure required at a fixture (Section 604.3). . 15.00
pipinga
Meter loss 2 meter. . . . . . . . . . . . . . . . . . . . . . . . . . . . . 11.00
Tap in main loss 2 tap (Table E103A). . . . . . . . . . . . . . . 1.61
Static head loss 21 x 43 psi. . . . . . . . . . . . . . . . . . . . . . . . 9.03
Special fixture loss backflow preventer. . . . . . . . . . . . . . . 9.00
Special fixture lossFilter. . . . . . . . . . . . . . . . . . . . . . . . 0.00
Special fixture lossOther. . . . . . . . . . . . . . . . . . . . . . . . 0.00
Total overall losses and requirements
(Sum of Lines B through H). . . . . . . . . . . . . . . . . . . . 45.64
Pressure available to overcome pipe friction
(Line A minus Lines B to H). . . . . . . . . . . . . . . . . . . . . 9.36
Description
Line
A
B
C
D
E
F
G
H
COLUMN
TABLE E103.3(1)
RECOMMENDED TABULAR ARRANGEMENT FOR USE IN SOLVING PIPE SIZING PROBLEMS
7.99
2.21
0.22
0.54
5.02
5.02
5.93
2.21
0.26
0.38
3.08
3.08
Friction loss
in equivalent
length col. 8
x col. 7 (psi)
1.37
3.43
Excess
pressure over
friction losses
(psi)
10
Color profile: Generic CMYK printer profile
Composite Default screen
APPENDIX E
113
Color profile: Generic CMYK printer profile
Composite Default screen
APPENDIX E
TABLE E103.3(2)
LOAD VALUES ASSIGNED TO FIXTURESa
LOAD VALUES, IN WATER SUPPLY FIXTURE UNITS (wsfu)
FIXTURE
TYPE OF SUPPLY
CONTROL
OCCUPANCY
Cold
Hot
Total
Bathroom group
Private
Flush tank
2.7
1.5
3.6
Bathroom group
Private
Flush valve
6.0
3.0
8.0
Bathtub
Private
Faucet
1.0
1.0
1.4
Bathtub
Public
Faucet
3.0
3.0
4.0
Bidet
Private
Faucet
1.5
1.5
2.0
Combination fixture
Private
Faucet
2.25
2.25
3.0
Dishwashing machine
Private
Automatic
1.4
1.4
Drinking fountain
Offices, etc.
3/
0.25
0.25
Kitchen sink
Private
Faucet
1.0
1.0
1.4
Kitchen sink
Hotel, restaurant
Faucet
3.0
3.0
4.0
Laundry trays (1 to 3)
Private
Faucet
1.0
1.0
1.4
Lavatory
Private
Faucet
0.5
0.5
0.7
Lavatory
Public
Faucet
1.5
1.5
2.0
Service sink
Offices, etc.
Faucet
2.25
2.25
3.0
Shower head
Public
Mixing valve
3.0
3.0
4.0
Shower head
Private
Mixing valve
1.0
1.0
1.4
Urinal
Public
1 flush valve
10.0
10.0
Urinal
Public
3/
5.0
5.0
Urinal
Public
Flush tank
3.0
3.0
Washing machine (8 lb)
Private
Automatic
1.0
1.0
1.4
Washing machine (8 lb)
Public
Automatic
2.25
2.25
3.0
Washing machine (15 lb) Public
Automatic
3.0
3.0
4.0
Water closet
Private
Flush valve
6.0
6.0
Water closet
Private
Flush tank
2.2
2.2
Water closet
Public
Flush valve
10.0
10.0
Water closet
Public
Flush tank
5.0
5.0
Water closet
Public or private
Flushometer tank
2.0
2.0
valve
flush valve
For SI: 1 inch = 25.4 mm, 1 pound = 0.454 kg.
a. For fixtures not listed , loads should be assumed by comparing the fixture to one listed using water in similar quantities and at similar rates. The assigned loads for
fixtures with both hot and cold water supplies are given for separate hot and cold water loads and for total load. The separate hot and cold water loads being
three-fourths of the total load for the fixture in each case.
114
14
18_appE_NYC_2008_IPC.prn
M:\data\CODES\STATE CODES\New York City\2008\Plumbing\Final VP\18_appE_NYC_2008_IPC.vp6
Monday, June 02, 2008 10:14:36 AM
2008 NEW YORK CITY PLUMBING CODE
Color profile: Generic CMYK printer profile
Composite Default screen
APPENDIX E
TABLE E103.3(3)
TABLE FOR ESTIMATING DEMAND
SUPPLY SYSTEMS PREDOMINANTLY FOR FLUSH VALVES
SUPPLY SYSTEMS PREDOMINANTLY FOR FLUSH TANKS
Load
Demand
Load
(Water supply fixture units)
(Gallons per minute)
(Cubic feet per minute) (Water supply fixture units)
1
2
3
4
5
6
7
8
9
10
11
12
13
14
15
16
17
18
19
20
25
30
35
40
45
50
60
70
80
90
100
120
140
160
180
200
225
250
3.0
5.0
6.5
8.0
9.4
10.7
11.8
12.8
13.7
14.6
15.4
16.0
16.5
17.0
17.5
18.0
18.4
18.8
19.2
19.6
21.5
23.3
24.9
26.3
27.7
29.1
32.0
35.0
38.0
41.0
43.5
48.0
52.5
57.0
61.0
65.0
70.0
75.0
0.04104
0.0684
0.86892
1.06944
1.256592
1.430376
1.577424
1.711104
1.831416
1.951728
2.058672
2.13888
2.20572
2.27256
2.3394
2.90624
2.459712
2.513184
2.566656
2.620128
2.87412
3.114744
3.328632
3.515784
3.702936
3.890088
4.27776
4.6788
5.07984
5.48088
5.81508
6.41664
7.0182
7.61976
8.15448
8.6892
9.3576
10.026
275
80.0
300
400
500
750
Demand
(Gallons per minute)
(Cubic feet per minute)
5
6
7
8
9
10
11
12
13
14
15
16
17
18
19
20
25
30
35
40
45
50
60
70
80
90
100
120
140
160
180
200
225
250
15.0
17.4
19.8
22.2
24.6
27.0
27.8
28.6
29.4
30.2
31.0
31.8
32.6
33.4
34.2
35.0
38.0
42.0
44.0
46.0
48.0
50.0
54.0
58.0
61.2
64.3
67.5
73.0
77.0
81.0
85.5
90.0
95.5
101.0
2.0052
2.326032
2.646364
2.967696
3.288528
3.60936
3.716304
3.823248
3.930192
4.037136
4.14408
4.241024
4.357968
4.464912
4.571856
4.6788
5.07984
5.61356
5.88192
6.14928
6.41664
6.684
7.21872
7.75344
8.181216
8.595624
9.0234
9.75864
10.29336
10.82808
11.42964
12.0312
12.76644
13.50168
10.6944
275
104.5
13.96956
85.0
11.3628
300
108.0
14.43744
105.0
14.0364
400
127.0
16.97736
124.0
16.57632
500
143.0
19.11624
170.0
22.7256
750
177.0
23.66136
1,000
208.0
27.80544
1,000
208.0
27.80544
1,250
239.0
31.94952
1,250
239.0
31.94952
1,500
269.0
35.95992
1,500
269.0
35.95992
1,750
297.0
39.70296
1,750
297.0
39.70296
2,000
325.0
43.446
2,000
325.0
43.446
2,500
380.0
50.7984
2,500
380.0
50.7984
3,000
433.0
57.88344
3,000
433.0
57.88344
4,000
535.0
70.182
4,000
525.0
70.182
5,000
593.0
79.27224
5,000
593.0
79.27224
(continued)
2008 NEW YORK CITY PLUMBING CODE
15
18_appE_NYC_2008_IPC.prn
M:\data\CODES\STATE CODES\New York City\2008\Plumbing\Final VP\18_appE_NYC_2008_IPC.vp6
Monday, June 02, 2008 10:14:36 AM
115
Color profile: Generic CMYK printer profile
Composite Default screen
APPENDIX E
TABLE E103.3(4)
LOSS OF PRESSURE THROUGH TAPS AND TEES IN POUNDS PER SQUARE INCH (psi)
SIZE OF TAP OR TEE (inches)
GALLONS PER MINUTE
/8
/4
11/4
11/2
10
1.35
0.64
0.18
0.08
20
5.38
2.54
0.77
0.31
0.14
30
12.10
5.72
1.62
0.69
0.33
0.10
40
10.20
3.07
1.23
0.58
0.18
50
15.90
4.49
1.92
0.91
0.28
60
6.46
2.76
1.31
0.40
70
8.79
3.76
1.78
0.55
0.10
80
11.50
4.90
2.32
0.72
0.13
90
14.50
6.21
2.94
0.91
0.16
100
17.94
7.67
3.63
1.12
0.21
120
25.80
11.00
5.23
1.61
0.30
140
35.20
15.00
7.12
2.20
0.41
150
17.20
8.16
2.52
0.47
160
19.60
9.30
2.92
0.54
180
24.80
11.80
3.62
0.68
200
30.70
14.50
4.48
0.84
225
38.80
18.40
5.60
1.06
250
47.90
22.70
7.00
1.31
275
27.40
7.70
1.59
300
32.60
10.10
1.88
For SI: 1 inch = 25.4 mm, 1 pound per square inch = 6.895 kpa, 1 gallon per minute = 3.785 L/m.
TABLE E103.3(5)
ALLOWANCE IN EQUIVALENT LENGTHS OF PIPE FOR FRICTION LOSS IN VALVES AND THREADED FITTINGS (feet)
PIPE SIZE (inches)
1
/4
11/4
11/2
21/2
45-degree elbow
1.2
1.5
1.8
2.4
3.0
4.0
5.0
6.0
90-degree elbow
2.0
2.5
3.0
4.0
5.0
7.0
8.0
10.0
Tee, run
0.6
0.8
0.9
1.2
1.5
2.0
2.5
3.0
Tee, branch
3.0
4.0
5.0
6.0
7.0
10.0
12.0
15.0
Gate valve
0.4
0.5
0.6
0.8
1.0
1.3
1.6
2.0
Balancing valve
0.8
1.1
1.5
1.9
2.2
3.0
3.7
4.5
Plug-type cock
0.8
1.1
1.5
1.9
2.2
3.0
3.7
4.5
Check valve, swing
5.6
8.4
11.2
14.0
16.8
22.4
28.0
33.6
Globe valve
15.0
20.0
25.0
35.0
45.0
55.0
65.0
80.0
Angle valve
8.0
12.0
15.0
18.0
22.0
28.0
34.0
40.0
FITTING OR VALVE
/2
For SI: 1 inch = 25.4 mm, 1 foot = 304.8 mm, 1 degree = 0.0175 rad.
116
16
18_appE_NYC_2008_IPC.prn
M:\data\CODES\STATE CODES\New York City\2008\Plumbing\Final VP\18_appE_NYC_2008_IPC.vp6
Monday, June 02, 2008 10:14:36 AM
2008 NEW YORK CITY PLUMBING CODE
Color profile: Generic CMYK printer profile
Composite Default screen
APPENDIX E
TABLE E103.3(6)
PRESSURE LOSS IN FITTINGS AND VALVES EXPRESSED AS EQUIVALENT LENGTH OF TUBEa (feet)
FITTINGS
VALVES
NOMINAL OR
STANDARD SIZE
(inches)
90 Degree
45 Degree
Side Branch
Straight Run
Coupling
Ball
Gate
Butterfly
Check
3/
0.5
1.5
1.5
1/
0.5
5/
1.5
0.5
2.5
3/
0.5
2.5
4.5
0.5
4.5
Standard EII
90-Degree Tee
11/
5.5
0.5
0.5
0.5
5.5
11/
1.5
0.5
0.5
0.5
6.5
5.5
0.5
0.5
0.5
0.5
7.5
2.5
12
0.5
0.5
10
11.5
3.5
15
1.5
15.5
14.5
3.5
14
12.5
12.5
21
16
18.5
16
27
1.5
1.5
11.5
23.5
19
34
3.5
13.5
26.5
29
11
50
12.5
39
2
21/
3
31/
For SI: 1 inch = 25.4 mm, 1 foot = 304.8 mm, 1 degree = 0.01745 rad.
a. Allowances are for streamlined soldered fittings and recessed threaded fittings. For threaded fittings, double the allowances shown in the table. The equivalent
lengths presented above are based on a C factor of 150 in the Hazen-Williams friction loss formula. The lengths shown are rounded to the nearest half-foot.
2008 NEW YORK CITY PLUMBING CODE
17
18_appE_NYC_2008_IPC.prn
M:\data\CODES\STATE CODES\New York City\2008\Plumbing\Final VP\18_appE_NYC_2008_IPC.vp6
Monday, June 02, 2008 10:14:36 AM
117
Color profile: Generic CMYK printer profile
Composite Default screen
APPENDIX E
SECTION PC E201
SELECTION OF PIPE SIZE
RESERVED
118
18
18_appE_NYC_2008_IPC.prn
M:\data\CODES\STATE CODES\New York City\2008\Plumbing\Final VP\18_appE_NYC_2008_IPC.vp6
Monday, June 02, 2008 10:14:37 AM
2008 NEW YORK CITY PLUMBING CODE
You might also like
- Drainagesystemslecturei 091022013358 Phpapp02Document62 pagesDrainagesystemslecturei 091022013358 Phpapp02Abdul Raoof100% (2)
- Practical Guides to Testing and Commissioning of Mechanical, Electrical and Plumbing (Mep) InstallationsFrom EverandPractical Guides to Testing and Commissioning of Mechanical, Electrical and Plumbing (Mep) InstallationsRating: 4 out of 5 stars4/5 (4)
- Advanced Temperature Measurement and Control, Second EditionFrom EverandAdvanced Temperature Measurement and Control, Second EditionNo ratings yet
- Soil Moduli and Damping Factors For Dynamic Response Analyses - Seed and IdrissDocument48 pagesSoil Moduli and Damping Factors For Dynamic Response Analyses - Seed and IdrissAA_BB_HH100% (3)
- Sizing Water Supply SystemDocument16 pagesSizing Water Supply SystemArnel AlvarezNo ratings yet
- ATF Project II Group 8Document28 pagesATF Project II Group 8John AlvarezNo ratings yet
- Piping System DesignDocument66 pagesPiping System DesignChinmoy12533995100% (3)
- Catalogo Tablero Cuttler Hammer PDFDocument44 pagesCatalogo Tablero Cuttler Hammer PDFJonathan Arturo Zapata ReyesNo ratings yet
- Appendix E - Sizing of Water Piping SystemDocument20 pagesAppendix E - Sizing of Water Piping SystemMinh TranNo ratings yet
- Sizing of Water Piping System PDFDocument18 pagesSizing of Water Piping System PDForganicspolybondNo ratings yet
- Appendix E PDFDocument20 pagesAppendix E PDFIranthaMuthuNo ratings yet
- Appendix e Sizing of Water Piping SystemDocument14 pagesAppendix e Sizing of Water Piping SystemKashif SaniNo ratings yet
- Selction of Pipe Size PDFDocument1 pageSelction of Pipe Size PDFbilal almelegyNo ratings yet
- Appendix - EDocument21 pagesAppendix - EIqbalNo ratings yet
- Appendix P - Sizing of Water Piping SystemDocument20 pagesAppendix P - Sizing of Water Piping SystemDeese MarieNo ratings yet
- UPC ITM App-ADocument26 pagesUPC ITM App-AbilalmariniNo ratings yet
- Appendices: Recommended Rules For Sizing The Water Supply SystemDocument21 pagesAppendices: Recommended Rules For Sizing The Water Supply Systemrex tanongNo ratings yet
- Liquid Pressure Drop CalculationDocument9 pagesLiquid Pressure Drop CalculationMichaelMahonyNo ratings yet
- Hyd Calcs Class 3Document30 pagesHyd Calcs Class 3Jerry Tom100% (2)
- PlumbingDocument62 pagesPlumbingyildyusuf100% (2)
- Lecture 5 Irrigation Engineeing IIDocument26 pagesLecture 5 Irrigation Engineeing IIOmar IsaackNo ratings yet
- AED Design Requirements - Water Tanks and System Distribution - Sep09 PDFDocument23 pagesAED Design Requirements - Water Tanks and System Distribution - Sep09 PDFAvonodOiratulc100% (1)
- Differential Head Flowmeters (Usbr - Gov) (ISO-5167 Stolz Equation) .HTMLDocument7 pagesDifferential Head Flowmeters (Usbr - Gov) (ISO-5167 Stolz Equation) .HTMLempanadaNo ratings yet
- 3.2.1. Water Supply Pipe Size Calculations: Step 1: Required DataDocument48 pages3.2.1. Water Supply Pipe Size Calculations: Step 1: Required DataazulaNo ratings yet
- Reasonable VelocityDocument4 pagesReasonable VelocityRaithab IlsurNo ratings yet
- Design of Sewage Pumping StationDocument10 pagesDesign of Sewage Pumping StationPriyanka Rupasinghe67% (3)
- Pressure Boosting PumpsDocument4 pagesPressure Boosting PumpsmabuhayehNo ratings yet
- Lifting Station Design AbstractDocument20 pagesLifting Station Design AbstractWaseem Siddique100% (1)
- Pressure Drop in Fittings and Duct DesigningDocument31 pagesPressure Drop in Fittings and Duct DesigningFaisal AyyazNo ratings yet
- Pressure Booster SizingDocument4 pagesPressure Booster SizingSam Choi100% (1)
- 3.0 Water Lines Preface: Bechtel ConfidentialDocument6 pages3.0 Water Lines Preface: Bechtel ConfidentialCristhianNo ratings yet
- Distillation ColumnDocument9 pagesDistillation ColumnhichamNo ratings yet
- Liquid Line SizingDocument12 pagesLiquid Line Sizinglolofm25No ratings yet
- WaterNetGenManual 2011 10 13Document19 pagesWaterNetGenManual 2011 10 13MwabutwaNo ratings yet
- Dimensionamiento de Lineas de GasDocument10 pagesDimensionamiento de Lineas de GasHugo Narvaez FuentesNo ratings yet
- 34Document4 pages34gerardo.serco19No ratings yet
- Duct Design - Equal Friction MethodDocument35 pagesDuct Design - Equal Friction MethodAdhitya DarmadiNo ratings yet
- Name/Address of Project: SBD - 10717 - E (R8/02)Document4 pagesName/Address of Project: SBD - 10717 - E (R8/02)KUMAARRRNo ratings yet
- SHW 785 - Task 2 - 2013Document11 pagesSHW 785 - Task 2 - 2013Fabio Miguel0% (1)
- Fire FightingDocument50 pagesFire FightingJagadeesh KandasamyNo ratings yet
- CHAPTER 8 Sizing and CostingDocument20 pagesCHAPTER 8 Sizing and CostingNurul Amelia Mustaffa0% (1)
- Hydraulic Calculation For Dry & Wet RiserDocument51 pagesHydraulic Calculation For Dry & Wet RiserAzeem BashaNo ratings yet
- Gas Line Sizing Rev1Document11 pagesGas Line Sizing Rev1Sermsak Limpadapun100% (1)
- Pipe Support Systems (2 PDH) Course No. M-2018Document17 pagesPipe Support Systems (2 PDH) Course No. M-2018arsssyNo ratings yet
- Against Water Hummer PDFDocument36 pagesAgainst Water Hummer PDFDenstar Ricardo SilalahiNo ratings yet
- Pipe Sizing TablesDocument20 pagesPipe Sizing Tablesangel darioNo ratings yet
- Section 3Document12 pagesSection 3Paijo TejoNo ratings yet
- Estimator's Piping Man-hours Tool: Estimating Man-hours for Carbon Steel Process Piping Projects. Manual of Man-hours, ExamplesFrom EverandEstimator's Piping Man-hours Tool: Estimating Man-hours for Carbon Steel Process Piping Projects. Manual of Man-hours, ExamplesNo ratings yet
- Aerospace Actuators 1: Needs, Reliability and Hydraulic Power SolutionsFrom EverandAerospace Actuators 1: Needs, Reliability and Hydraulic Power SolutionsNo ratings yet
- Power Systems-On-Chip: Practical Aspects of DesignFrom EverandPower Systems-On-Chip: Practical Aspects of DesignBruno AllardNo ratings yet
- The Handbook of Heating, Ventilation and Air Conditioning (HVAC) for Design and ImplementationFrom EverandThe Handbook of Heating, Ventilation and Air Conditioning (HVAC) for Design and ImplementationRating: 1 out of 5 stars1/5 (1)
- Diagnosis and Robust Control of Complex Building Central Chilling Systems for Enhanced Energy PerformanceFrom EverandDiagnosis and Robust Control of Complex Building Central Chilling Systems for Enhanced Energy PerformanceNo ratings yet
- How to prepare Welding Procedures for Oil & Gas PipelinesFrom EverandHow to prepare Welding Procedures for Oil & Gas PipelinesRating: 5 out of 5 stars5/5 (1)
- Learning A Language - Preparation - KeyDocument3 pagesLearning A Language - Preparation - KeyPan Perter0% (1)
- Bicycle Wheel Producing Light Through Solar Motor or GravityDocument61 pagesBicycle Wheel Producing Light Through Solar Motor or GravityPrince TalaNo ratings yet
- Allzy BrochureDocument20 pagesAllzy BrochureSiva SarathNo ratings yet
- Creative Holiday Homework in HindiDocument5 pagesCreative Holiday Homework in Hindig3n75kv3100% (1)
- 13, Election and Voting BehaviourDocument12 pages13, Election and Voting Behaviourajay narwalNo ratings yet
- Item5 Eh260 30 11Document2 pagesItem5 Eh260 30 11Mahyar MashayekhiNo ratings yet
- AGC - 2275 Materials Properties Data Book - 1Document513 pagesAGC - 2275 Materials Properties Data Book - 1P DNo ratings yet
- Poly Series: Polymer Preparation UnitDocument8 pagesPoly Series: Polymer Preparation UnitChalut YvesNo ratings yet
- Coa Asp PreseptDocument1 pageCoa Asp PreseptfennyNo ratings yet
- Cyberbullying (Teacher's Guide Tagged 20210723)Document8 pagesCyberbullying (Teacher's Guide Tagged 20210723)ramilyn canoneoNo ratings yet
- Cambridge Checkpoint Maths P2 Specimen Mark Scheme 2012Document6 pagesCambridge Checkpoint Maths P2 Specimen Mark Scheme 2012gravik2022No ratings yet
- Mutation and Types of MutationDocument5 pagesMutation and Types of MutationShahriar ShamimNo ratings yet
- AF301 Individual AssignmentDocument4 pagesAF301 Individual AssignmentAPA chaudaryNo ratings yet
- Mar 2020 TB Symex PDFDocument12 pagesMar 2020 TB Symex PDFSharukh Khan ANo ratings yet
- Cardinal Directions Lesson Plan: Abbie RossmanDocument6 pagesCardinal Directions Lesson Plan: Abbie RossmanKathleen MoradaNo ratings yet
- Roche Cobas C111 - User ManualDocument504 pagesRoche Cobas C111 - User ManualSindhu Nair80% (10)
- 10.knock Out DrumDocument10 pages10.knock Out DrumZaidatu ImtinanNo ratings yet
- IX Developer 2 10 Reference Manual MAEN831KDocument331 pagesIX Developer 2 10 Reference Manual MAEN831Kkdb69780% (1)
- 5da03eed675e837968aa7241 BQC Cheat SheetDocument4 pages5da03eed675e837968aa7241 BQC Cheat SheetNatasa JovanovaNo ratings yet
- Astm A609 A609m 20121583229033494Document9 pagesAstm A609 A609m 20121583229033494Mann GurpreetNo ratings yet
- A Networked SelfDocument15 pagesA Networked SelflygarciamNo ratings yet
- Quarterly Report On Assessment Form 1: Grade Per Learning Area - QUARTERDocument6 pagesQuarterly Report On Assessment Form 1: Grade Per Learning Area - QUARTERCyrill FaustoNo ratings yet
- Oil and Natural Gas Corporation Ltd. Vasai East Development ProjectDocument7 pagesOil and Natural Gas Corporation Ltd. Vasai East Development Projectmathew1965No ratings yet
- Uranium ConversionDocument4 pagesUranium ConversionengrasrarNo ratings yet
- Feature ArticleDocument3 pagesFeature ArticleWowie J CruzatNo ratings yet
- Feminism in India An Eastern PerspectiveDocument7 pagesFeminism in India An Eastern PerspectiveKamal BagNo ratings yet
- POP32i Guidelines in ProgrammingDocument1 pagePOP32i Guidelines in ProgrammingMa. Elizabeth CusiNo ratings yet
- American Express Bank Statement Cythel M GomaDocument4 pagesAmerican Express Bank Statement Cythel M Gomashirleysimone53No ratings yet
