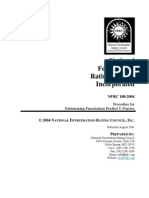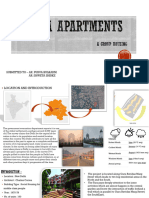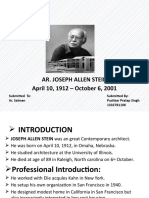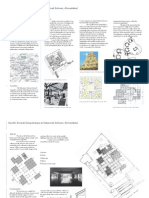Dakshin Chitra
Dakshin Chitra
Uploaded by
Salini SasidharanCopyright:
Available Formats
Dakshin Chitra
Dakshin Chitra
Uploaded by
Salini SasidharanOriginal Description:
Copyright
Available Formats
Share this document
Did you find this document useful?
Is this content inappropriate?
Copyright:
Available Formats
Dakshin Chitra
Dakshin Chitra
Uploaded by
Salini SasidharanCopyright:
Available Formats
Dakshinachitra Glimpses of South Indian architecture
By Salini Sasidharan http://pickpackgo.in
Dakshinachitra Glimpses of South Indian architecture
Salini Sasidharan http://pickpackgo.in
The 21st century has seen a paradigm shift in the architecture of Indian homes. Till a few decades back,
majority of the Indian population lived in houses built which are build according to the traditional
norms. But in the recent years, efficient ways of utilizing the land and making the homes smart and
contemporary, we have missed a subtle point; that our homes once used to define our cultural diversity.
I am afraid that the young and future generation would ever be able to appreciate the fact that each
Indian state and religious community had distinct and culturally rich dwelling places. While these
traditional houses diminish at an alarming state, how do we show our children what kind of places their
ancestors used to stay?
Dakshin Chitra located at 50 km from Chennai is an attempt to recreate and preserve the traditional
ancestral houses from all over south India. It can be described as a living museum, where 18 houses each has a striking cultural affinity to the place of its original existence- is displayed in actual size on <>
acres of land. The houses has been purchased from their owners, dismantled and brought to
Dakshinachitra and then reconstructed with great care to preserve their originality. One interesting fact
is that not only the houses, but also their surroundings are recreated with high degree of accuracy.
We visited Dakshinachitra in May 2014. It is located at Muttucad in the picturesque east coast road. One
can easily club the Dakshinachitra visit with the Mahabalipuram. We also did the same. It was terribly
hot in May and as we entered Dakshinachitra we forgot about the heat, thirst and tiredness. It was a
miracle world open in front of us.
Houses of Tamilnadu
1. Tamil Nadu Merchant House
The first house we visited was the Tamil Nadu Merchant House. This house was originally located at
the Kandanur Village of the Ramnad District, Tamil Nadu. This is a traditional house of the Nattukottai
Chettiars - a merchant community in Tamil Nadu. The distinctive feature of this house is the stout wood
pillars in the verandah and in the inner courtyard. These pillars are made of Burmese teak indicating the
prosperity of this merchant community. The house is painted white.
2. Brahmin Agraharam
A complete street has been recreated in Dakshinachitra to showcase the architectural style of Tamil
Brahmin houses. The array of narrow houses with a common wall and a street in the middle forms an
Agraharam. The houses are pretty simple indicating the modest living style. This Agraharam was brought
from the Ambur village.
3. Silk weavers house
Dakshinachitra Glimpses of South Indian architecture
By Salini Sasidharan http://pickpackgo.in
The silk weavers house was brought from
Notes from DakshinaChitra Book:
Home architecture has been distinctive of the region, village or even caste. Homes were made to suite
the climate and social patterns of the people. There were master masons and carpenters who have
acquired the knowledge by heredity. They used the local materials accessible around the area to build
the houses. Yet the homes especially the front doors were adorned depending on the wealth and social
status of the owner. (eg: stucco, wood or stone ornamentation). Houses were the part of identity of a
person or a family. Villages have been dispersed to metros to find jobs and the urban population relate
home to a lifestyle rather than an identity. Hence the interiors are more concentrated, where exteriors
looks the same. DakshinaChitra is a tribute to the skills and wisdom of the hereditary builders.
The chief architetect of DakshinaChitra is Laurie Baker. He is a master in building the cheap yet
comfortable and ecofriendly homes. Laurie Baker has conseptualized Dakshina Chitra as a miniature
forms South Indias Map. Another chief architect of Dakshina Chitra is Benny Kuriakose, a renowned
architect from Kerela.
Tamilnadu Houses
Tamilnadu has varied topography including the sandy beach sides on one side, the Nilgiri mountains on
other side and a semi-arid plane in between. Wood was scares in the planes and hence the construction
common houses use a minimum amount of wood. One of the characteristic of Tamil homes are that
they are usually lived in clustered homes. The olden days the houses were made of mud in different
forms. The poor used raw mud with rice husk as the binding material and the richer used sundried or
baked mud bricks for better durability. One common characteristic of all tamil homes, be it rich or poor,
is the use of lime plaster on the walls and again adorned the walls with stucco paintings. The lime used
to help to keep the insects away and also reflected the sunlight to reduce the heat within the house. The
roofs were commonly thatched or tiled. Floor tiles were not so common but have been used by the rich
communities like Chettiars. Also one can see the extensive and intricate lime sculptures on the vimanas
and gopurams of Tamil temples.
Another feature of the tamil houses is the interior courtyard. Also distinctive is the raised verandah or
seating area in the front of the house. In tamil it is called Thinnai where the socializing happened.
The Chettinad house
Dakshinachitra Glimpses of South Indian architecture
By Salini Sasidharan http://pickpackgo.in
Nattukottai chettiars house of late 19th century. Chettiars were a wealthy business community. The
Chettinad house at Dakshina chitra has a coloumned verandhah at the front. The stout columns of Teak
must have been imported from Burma, where Chetttiars had business presence. The front faade of the
House shows two towers on either side of the columned verandah. These tower contains small rooms
which is used to conduct business discussions.
Inside the Chettinad house, we enter into a spatious inner courtyard, which has thin stone pillars on all
sides. Around this inner courtyard a series of rooms are built which is used for the purpose of sleeping,
storing grains and praying. There is also another courtyard at the rear side of the house were cooking
was done and also served as a place for the women to socialize. The Chettinad house at DakshinaChitra
is moderately sized, for many houses are multi storied and much more spacious.
A striking feature of the Chettinad House is the intricately carved front door.
Agriculturists House and Potters House
Dakshina chitra has a reproduction of an Agriculturists hoise from Mayavarnam district of TamilNadu.
This house is pretty simple compared to the chettinad house, obviously as belonging to an economically
modest community. The potters house is also similar to the Agriculturist house, which has space for
living and working. One interesting fact about the Potters house is that, it has two kitchens as two
brothers was living in the same house with their families.
Mud Houses and the Basket Weavers house
Dakshina chitra has a good collection of houses representing the entire spectrum of communities from
Tamil Nadu. The mud houses belong to the ordinary working class people of TamilNadu and obtained
from Chenagalpet district. Sun dried mud blocks are used for the construction of the houses and the
roof is thatched. Even in these houses we can see the common structures like thinnai and columns on
the front of the house.
The Silk Weavers house
The Silk weavers house at Dakshina Chitra was bought from the Kancheepuram, a place well known for
the silk. One can find bright colours like blue,green,pink and yellow in the Silk Weavers house. There is a
spacious interior courtyard where the works related to reeling, twisting and preparing the weft tread
were done. There is also a bed room which now houses an exhibition on the techniques of
Kancheepuram weaving. This house has a functional pit loom used for weaving Kancheepuram saries.
Next to these houses there is an Ayyanar Shrine is there. Ayyanar is the village diety of many Tamil
villages, whome they believe protect the village. The distinctive characteristic of the Ayyanar shrine is
the huge terracotta Horses which are believed to be used by Ayyanar to ride around the village in the
night.
Dakshinachitra Glimpses of South Indian architecture
By Salini Sasidharan http://pickpackgo.in
One interesting things is that, the Ayyanar Shrine at Dakshina CHitra was constructed abiding the proper
rules for making a temple. The Ayyanar priests are usually from the Potters family. The shrine at
Dakshina chitra was also constructed by Muthuswamy Kolalar the priest of Ayyanar shrine at
Melkalpoondi in South Arcot district.
Brahmin Agraharam
Dakshina Chitra has a street resembling the Brahmin Agraharam from Ambur village of Thirunelveli
district. Agraharam is a set of clustered houses mostly around 30 or 40 situated on both sides of a street
and it may have a temple. The agraharam recreated at Dakshin Chitra was a Vishnu Agraharam with a
shrine of Loard Vishnu at one end of the street. The houses in Agraharam are two storied but without an
inner courtyard. The light and ventilation was obtained through the small windows just below the
second roof.(Also known as clerestory). The rooms in the upper floor was used for sleeping, drying
grains and storage.
Kerala Houses:
There is a striking contrast when we move from the TamilNadu houses to the Kerala region. Tamilnadu
houses are mostly clustered, whereas the houses in Kerala are pretty isolated from the neighboring
houses and each house has some land around it, usually called thodi or parambu in Malayalam.
Vegetables and Fruit bearing trees are grown around the houses, thanks to the abundance of water
sources. There is again a difference between the materials used for construction in North Kerala ( Old
Malabar) and Central-South Kerala( Travancore). In North due to the abundance of the laterite rocks, it
is the major building material. In the Southern houses one can see that wood is used as the prime
construction element.
Due to the abundance of land, water and wood or other building material, Wealthy Kerala houses are
generally accompanied with agricultural houses, granary, cowshed, guest houses and an elaborate
gateway (Padippura). Some Hindu houses even have a small shrine for ancestor worship and an area for
snake worship (Kaavu). Even some places has workshops for practicing martial arts like Kalarippayattu.
Water was in abundance so each house is accompanied by a well, preferably directly accessible from the
Kitchen.
One similiarity between the Tamil and Kerala houses are the presence of one or two internal courtyards
(Nadumuttom). These courtyards and the gables and windows allowed the cool breeze to pass through
the house.
In DakshinaChitra, There are three houses from Kerala.
Christian House from Puthuppalli, Kottayam
Dakshinachitra Glimpses of South Indian architecture
By Salini Sasidharan http://pickpackgo.in
This house is almost 150 years old, made around 1850 and reconstructed at Dakshina Chitra. The Syrian
Christian owners of this house were timber and spice traders. The layout of this house is different from
others by the fact that the house directly enters into a granary. This place also used for prayers and
marked with a cross above the door. It is unlike the Tamil houses, where there is a separate area for the
prayers. This house also includes and living room, a separate dining room and kitchen. The primary
material used for the construction is wood a distinctive feature of the Travencore houses. The
extended compound of the Puthuppalli house also have a granary and a cowshed. The British influence
is notable on the granary construction where there is arched verandah. The cowshed is made of timber.
Hindu House from Trivandrum
This is the house of a middle class agricultural Nair family from Trivandrum. It is similar to the
Puthuppalli house in the matter of building material and joinery. However, the layout of this house vary
from that of the Travencore puthupalli house.
Hindu House (Mankavu Calicut, northen kerala)
This house is the representative of the laterite houses from the Northen Kerala. It has two stories. It
belonged to a Hindu Menon family who used to stay in the house with the extended family. The Calicut
house has many small bedrooms as many couples were living within the same ancestral home.
Karnataka
Karnataka has 5 geographic regions mainly. The costal line of west, the hilly area of Shimoga and
Chikmangalore which is abundant in wood, the bamboo and tea plantations in Koorg, the fertile
agricultural lands of the south, the stony dry northen region and the semi-arid planes of the east and
center. In the northern Karnataka area, the most abundant building material was stone. In the
southern-west Karnataka more timber is used to build the home rightly pointing to the Kerala influence.
Dakshina Chitra has two elaborate Karnataka houses representing two different geographical regioins.
1. The stone house cluster of the Ilkal weavers.
This house is an example of the Northern Karanataka house which is made primarily of Stone. This
cluster of houses actually stood in the Ilkal village of the Bagalkot district. There is a huge front faade
made of primarly of stone and a little of wood acts as an entrance to the Ilkal House. The roof of the
house is also covered with flat stone slabs packed with mud. In order to let the light and air pass through
the roof, small terracotta pots open on both sides used to be inserted in the roof. Wood is very scares
and the only neem is found in these region. Villagers perform pooja of the neem tree in their courtyard.
In Dakshina chitra also there is a neem tree and a shrine worshipping the ancestors are replicated.
2. The Chikmagalur House
Dakshinachitra Glimpses of South Indian architecture
By Salini Sasidharan http://pickpackgo.in
Chikmagalur house was built in 1914. This is a traditional Muslim house built using the abundant wood
available in the Hills of chikmangalure. This house combines inspiration from the colonial period and
from the grand Muslim manor houses of the time. The interiors are also rich with the collection of
beautiful porcelain, his elaborate furniture and lamps. From his decorative stucco work recreated here
in lime exactly as it was in his house we know that he was widely travelled.
Andra Pradesh
Costal Andhra House
You might also like
- Only Where You Are Instructed To Use Auto Desk Inventor.: Assessment 1: EDG1501 and EGP1501 InstructionsNo ratings yetOnly Where You Are Instructed To Use Auto Desk Inventor.: Assessment 1: EDG1501 and EGP1501 Instructions8 pages
- National Fenestration Rating Council Incorporated: NFRC 100-2004No ratings yetNational Fenestration Rating Council Incorporated: NFRC 100-200480 pages
- Town Hall Complex: Location:Auroville, Tamil NaduNo ratings yetTown Hall Complex: Location:Auroville, Tamil Nadu4 pages
- Buildings Without Electricity in Early Development of Mumbai City-A Case Study On Asiatic Library Building The Town Hall of Mumbai100% (1)Buildings Without Electricity in Early Development of Mumbai City-A Case Study On Asiatic Library Building The Town Hall of Mumbai3 pages
- Landscape Architects: Fletcher Steele Kishore D PradhanNo ratings yetLandscape Architects: Fletcher Steele Kishore D Pradhan19 pages
- 09.CASE STUDIES+URBAN - Assam Type House - A Tradition That Withstands ChangeNo ratings yet09.CASE STUDIES+URBAN - Assam Type House - A Tradition That Withstands Change9 pages
- The Vernacular Architecture of RajasthanNo ratings yetThe Vernacular Architecture of Rajasthan8 pages
- Traditional Agraharam Houses of Kanchipuram: J. SumathiNo ratings yetTraditional Agraharam Houses of Kanchipuram: J. Sumathi2 pages
- Recourse To Integrity: Case of Kannagi NagarNo ratings yetRecourse To Integrity: Case of Kannagi Nagar20 pages
- Site Selection: SELECTED SITE:-Sector 40, Naya Raipur, ChhattisgarhNo ratings yetSite Selection: SELECTED SITE:-Sector 40, Naya Raipur, Chhattisgarh10 pages
- Presentation ON Ar. Romi Khosla: Presented By: Harshita RanaNo ratings yetPresentation ON Ar. Romi Khosla: Presented By: Harshita Rana18 pages
- Methodical Approach To Repair BuildingsNo ratings yetMethodical Approach To Repair Buildings12 pages
- Tata Titan Township Bangalore.j698119052No ratings yetTata Titan Township Bangalore.j6981190522 pages
- 2nd - Functions and Philosophical Perspective On ArtNo ratings yet2nd - Functions and Philosophical Perspective On Art34 pages
- Arcturus For Female Choir (SSAA) and PianoNo ratings yetArcturus For Female Choir (SSAA) and Piano13 pages
- Cantatas For New Year's Day Gethsemanekirche, BerlinNo ratings yetCantatas For New Year's Day Gethsemanekirche, Berlin13 pages
- Nico NG - Grid Ruler Alphabet and Layout Worksheets100% (1)Nico NG - Grid Ruler Alphabet and Layout Worksheets16 pages
- Learners Activity Sheet Music Arts 10 Withkeyanswers100% (3)Learners Activity Sheet Music Arts 10 Withkeyanswers17 pages
- Documentation For K.A. Nizami Centre For Islamic Stiduies at AMUNo ratings yetDocumentation For K.A. Nizami Centre For Islamic Stiduies at AMU12 pages
- LearnEnglishTeens Magazine April Fools DayNo ratings yetLearnEnglishTeens Magazine April Fools Day4 pages
- Fenollosa - Epochs of Chinese and Japanese Art (1912)100% (3)Fenollosa - Epochs of Chinese and Japanese Art (1912)721 pages
- Cuddle-Sized Mrs. Claus: Amigurumi Pattern100% (1)Cuddle-Sized Mrs. Claus: Amigurumi Pattern12 pages
- Learning-Packet-3-Forms, Elements, Devices and Techniques of PoetryNo ratings yetLearning-Packet-3-Forms, Elements, Devices and Techniques of Poetry25 pages
- Only Where You Are Instructed To Use Auto Desk Inventor.: Assessment 1: EDG1501 and EGP1501 InstructionsOnly Where You Are Instructed To Use Auto Desk Inventor.: Assessment 1: EDG1501 and EGP1501 Instructions
- Henry Irwin and the Indo Saracenic Movement ReconsideredFrom EverandHenry Irwin and the Indo Saracenic Movement Reconsidered
- National Fenestration Rating Council Incorporated: NFRC 100-2004National Fenestration Rating Council Incorporated: NFRC 100-2004
- Buildings Without Electricity in Early Development of Mumbai City-A Case Study On Asiatic Library Building The Town Hall of MumbaiBuildings Without Electricity in Early Development of Mumbai City-A Case Study On Asiatic Library Building The Town Hall of Mumbai
- Landscape Architects: Fletcher Steele Kishore D PradhanLandscape Architects: Fletcher Steele Kishore D Pradhan
- 09.CASE STUDIES+URBAN - Assam Type House - A Tradition That Withstands Change09.CASE STUDIES+URBAN - Assam Type House - A Tradition That Withstands Change
- Traditional Agraharam Houses of Kanchipuram: J. SumathiTraditional Agraharam Houses of Kanchipuram: J. Sumathi
- Site Selection: SELECTED SITE:-Sector 40, Naya Raipur, ChhattisgarhSite Selection: SELECTED SITE:-Sector 40, Naya Raipur, Chhattisgarh
- Presentation ON Ar. Romi Khosla: Presented By: Harshita RanaPresentation ON Ar. Romi Khosla: Presented By: Harshita Rana
- 2nd - Functions and Philosophical Perspective On Art2nd - Functions and Philosophical Perspective On Art
- Cantatas For New Year's Day Gethsemanekirche, BerlinCantatas For New Year's Day Gethsemanekirche, Berlin
- Nico NG - Grid Ruler Alphabet and Layout WorksheetsNico NG - Grid Ruler Alphabet and Layout Worksheets
- Learners Activity Sheet Music Arts 10 WithkeyanswersLearners Activity Sheet Music Arts 10 Withkeyanswers
- Documentation For K.A. Nizami Centre For Islamic Stiduies at AMUDocumentation For K.A. Nizami Centre For Islamic Stiduies at AMU
- Fenollosa - Epochs of Chinese and Japanese Art (1912)Fenollosa - Epochs of Chinese and Japanese Art (1912)
- Learning-Packet-3-Forms, Elements, Devices and Techniques of PoetryLearning-Packet-3-Forms, Elements, Devices and Techniques of Poetry

























































































