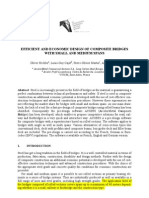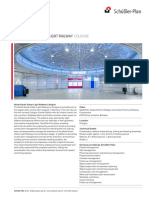0 ratings0% found this document useful (0 votes)
14 viewsSchüßler-Plan: Berlin-Spandau Station (High-Level Railway Station Hall)
Schüßler-Plan: Berlin-Spandau Station (High-Level Railway Station Hall)
Uploaded by
Tarun Kant GoyalThe document describes the Berlin-Spandau Station high-level railway station hall in Berlin, Germany. The station hall sits on a rail bridge that is part of the 404 meter long Spandau Railway Station. It has a 75 meter long and 62 meter wide concourse with a vaulted steel and glass roof resting on beams in a 9 by 9 meter grid. The tracks in the elevated station were laid directly onto the steel-reinforced concrete roof, which was constructed using in-situ concrete.
Copyright:
© All Rights Reserved
Available Formats
Download as PDF, TXT or read online from Scribd
Schüßler-Plan: Berlin-Spandau Station (High-Level Railway Station Hall)
Schüßler-Plan: Berlin-Spandau Station (High-Level Railway Station Hall)
Uploaded by
Tarun Kant Goyal0 ratings0% found this document useful (0 votes)
14 views1 pageThe document describes the Berlin-Spandau Station high-level railway station hall in Berlin, Germany. The station hall sits on a rail bridge that is part of the 404 meter long Spandau Railway Station. It has a 75 meter long and 62 meter wide concourse with a vaulted steel and glass roof resting on beams in a 9 by 9 meter grid. The tracks in the elevated station were laid directly onto the steel-reinforced concrete roof, which was constructed using in-situ concrete.
Original Description:
Berlin Spandau Station
Original Title
Berlin Spandau Station
Copyright
© © All Rights Reserved
Available Formats
PDF, TXT or read online from Scribd
Share this document
Did you find this document useful?
Is this content inappropriate?
The document describes the Berlin-Spandau Station high-level railway station hall in Berlin, Germany. The station hall sits on a rail bridge that is part of the 404 meter long Spandau Railway Station. It has a 75 meter long and 62 meter wide concourse with a vaulted steel and glass roof resting on beams in a 9 by 9 meter grid. The tracks in the elevated station were laid directly onto the steel-reinforced concrete roof, which was constructed using in-situ concrete.
Copyright:
© All Rights Reserved
Available Formats
Download as PDF, TXT or read online from Scribd
Download as pdf or txt
0 ratings0% found this document useful (0 votes)
14 views1 pageSchüßler-Plan: Berlin-Spandau Station (High-Level Railway Station Hall)
Schüßler-Plan: Berlin-Spandau Station (High-Level Railway Station Hall)
Uploaded by
Tarun Kant GoyalThe document describes the Berlin-Spandau Station high-level railway station hall in Berlin, Germany. The station hall sits on a rail bridge that is part of the 404 meter long Spandau Railway Station. It has a 75 meter long and 62 meter wide concourse with a vaulted steel and glass roof resting on beams in a 9 by 9 meter grid. The tracks in the elevated station were laid directly onto the steel-reinforced concrete roof, which was constructed using in-situ concrete.
Copyright:
© All Rights Reserved
Available Formats
Download as PDF, TXT or read online from Scribd
Download as pdf or txt
You are on page 1of 1
Schler-Plan
BERLIN-SPANDAU STATION (HIGH-LEVEL RAILWAY STATION HALL) BERLIN
Berlin-Spandau Station (High-Level Railway Station Hall)
The high-level railway station hall sits on the rail bridge and is part
of Spandau Railway Station, which is 404 m long in total. The
station building comprises an approximately 5 m high, 75 m long
and 62 m wide station concourse with a vaulted steel and glass roof.
The roof rests on beams set out in a 9 by 9 m grid. The central roof
area is constructed in parallel, waved lines of varying thicknesses of
between 55 cm and 12 cm. The structure was constructed using insitu concrete, the tracks in the elevated station were laid directly
onto the supporting steel-reinforced concrete roof. The station hall
stands on a flat foundation.
Client
Deutsche Bahn AG
Location
Berlin, Germany
Technical Details
Bridge type: integral frame bridge
Material: steel-reinforced concrete
Total length: 75 m
Grids: 3x9 m
Construction method: falsework
Services provided by Schler-Plan
Structural Engineering
Approval planning
Detailed drawings
Schler-Plan GmbH pr@schuessler-plan.de www.schuessler-plan.de Abb.: Schler-Plan
You might also like
- MORTH-Specification For Road & Bridge Works-5th Edn PDFDocument903 pagesMORTH-Specification For Road & Bridge Works-5th Edn PDFTarun Kant Goyal91% (11)
- Extradosed Bridge MidasDocument49 pagesExtradosed Bridge MidasTarun Kant Goyal100% (6)
- BA-42-96 - Design of Integral BridgesDocument20 pagesBA-42-96 - Design of Integral BridgesTarun Kant Goyal100% (1)
- RdsoDocument94 pagesRdsoTarun Kant Goyal100% (1)
- Bridge SciaDocument2 pagesBridge SciaChristian ChetcutiNo ratings yet
- WWW - Energobv.ro: Steel Structures Supplier Steel Construction Contractor Engineering Construction SupplyDocument16 pagesWWW - Energobv.ro: Steel Structures Supplier Steel Construction Contractor Engineering Construction SupplyRusu Alexandru MihaiNo ratings yet
- Concrete Bridges in GermanyDocument12 pagesConcrete Bridges in GermanydelujaNo ratings yet
- Grassl Details 570bffd8f8Document1 pageGrassl Details 570bffd8f8Jade Louise PatolilicNo ratings yet
- Genuine Concrete Bridges Mega Projects?Document9 pagesGenuine Concrete Bridges Mega Projects?harsha_civilNo ratings yet
- Muenchen Englisch 09 08Document2 pagesMuenchen Englisch 09 08Rodrigo SampaioNo ratings yet
- Recent Major Arch BridgesDocument20 pagesRecent Major Arch Bridgesi love you babyyNo ratings yet
- Acobri Efficient and Economic Design of Composite BridgesDocument10 pagesAcobri Efficient and Economic Design of Composite BridgestyukgombaNo ratings yet
- BMW HeadquartersDocument15 pagesBMW HeadquartersSayyidatul UmmatiNo ratings yet
- Arc 044 Building Technology 05: Phinma-University of PangasinanDocument32 pagesArc 044 Building Technology 05: Phinma-University of PangasinanMarrielle BalagotNo ratings yet
- 02 - Integral Rail and Road Bridges - Mike SchlaichDocument15 pages02 - Integral Rail and Road Bridges - Mike SchlaichPedro HenriquesNo ratings yet
- Example in BridgesDocument9 pagesExample in BridgesturtlerexNo ratings yet
- Railway Construction ManualDocument7 pagesRailway Construction Manualkanishka50% (2)
- Advinced PreDocument12 pagesAdvinced PreMRYMNo ratings yet
- Infrastructure Tunnel ConstructionDocument24 pagesInfrastructure Tunnel ConstructionAntonio RamosNo ratings yet
- Cable-Stayed Bridges: Reference ListDocument16 pagesCable-Stayed Bridges: Reference ListKosikee A. IwuohaNo ratings yet
- 811-Schlüterhof Roof, German Historical MuseumDocument1 page811-Schlüterhof Roof, German Historical MuseumcblerNo ratings yet
- Introduction To Composite Construction of BuildingsDocument26 pagesIntroduction To Composite Construction of BuildingsShanmuga SundaramNo ratings yet
- Case Studies-Industrial BuildingsDocument13 pagesCase Studies-Industrial Buildingsgligamsn0% (1)
- CCTV Headquarters: This PDF Was Downloaded From The Skyscraper Center On 2016/04/11 UTCDocument3 pagesCCTV Headquarters: This PDF Was Downloaded From The Skyscraper Center On 2016/04/11 UTCMelissa Firda AmeliaNo ratings yet
- EBT (Company Profile)Document44 pagesEBT (Company Profile)queenycypNo ratings yet
- Precast 2 Mixed PDFDocument79 pagesPrecast 2 Mixed PDFJevgenijsKolupajevsNo ratings yet
- Structural Steel Design Awards 2018Document32 pagesStructural Steel Design Awards 2018bachNo ratings yet
- Dynamic Analysis BMW Tower - WindDocument15 pagesDynamic Analysis BMW Tower - WindAntónio SousaNo ratings yet
- Stadler Kiss DD SBBDocument2 pagesStadler Kiss DD SBBRodrigo Sampaio100% (1)
- Spirally Welded PipesDocument20 pagesSpirally Welded PipesRoman100% (2)
- Health Post-Floor PlanDocument21 pagesHealth Post-Floor PlanEng Hinji RudgeNo ratings yet
- Gesamt en PDFDocument248 pagesGesamt en PDFeuqehtbNo ratings yet
- Project Reference Catalogue: Bridge Design ServicesDocument19 pagesProject Reference Catalogue: Bridge Design ServiceswpchengNo ratings yet
- Lecture 6 Cable StructuresDocument54 pagesLecture 6 Cable StructuresSAURABH KUMAR SINGHNo ratings yet
- The Vienna Donau City TowerDocument9 pagesThe Vienna Donau City TowerSakisNo ratings yet
- Consolis Technical Guide & Product ManualDocument68 pagesConsolis Technical Guide & Product ManualAndrej DunovskijNo ratings yet
- References 1 To 87Document87 pagesReferences 1 To 87acin_mNo ratings yet
- Airport FabricationDocument6 pagesAirport FabricationAnkit YadavNo ratings yet
- Stadler Kiss Dowbz0110eDocument2 pagesStadler Kiss Dowbz0110eRodrigo SampaioNo ratings yet
- Slab Track NBU SystemDocument8 pagesSlab Track NBU SystemSima ViorelNo ratings yet
- VSL News 1996 2Document16 pagesVSL News 1996 2DrPadipat ChaemmangkangNo ratings yet
- Data Sheet Middle Marsyangdi Nepal PDFDocument2 pagesData Sheet Middle Marsyangdi Nepal PDFnirajlamichhaneNo ratings yet
- Presentation 2Document32 pagesPresentation 2Jackie LeeNo ratings yet
- FP 249 02 Steel Casting For Viennas ULF TramDocument3 pagesFP 249 02 Steel Casting For Viennas ULF TramstevenminhtamNo ratings yet
- Cost Comparison Steel vs. ConcreteDocument20 pagesCost Comparison Steel vs. ConcreteHibozo83% (18)
- Lyon Station CalatravaDocument13 pagesLyon Station CalatravaMahir PatelNo ratings yet
- Zhang LinDocument120 pagesZhang LinNicholas Chin Yong LekNo ratings yet
- Steel Structure FabricationDocument22 pagesSteel Structure FabricationGS100% (1)
- Selection of Erection Technologies For Cable Stayed Bridges in The Aspect of Further Behaviour During ExploitationDocument4 pagesSelection of Erection Technologies For Cable Stayed Bridges in The Aspect of Further Behaviour During ExploitationHarpreet SandhuNo ratings yet
- Chenab Bridge DesignDocument8 pagesChenab Bridge DesignMahendra SuryavanshiNo ratings yet
- Bridges - EN - AcelorMittalDocument52 pagesBridges - EN - AcelorMittalstavros_stergNo ratings yet
- Stadler Kiss Dosbbz0908eDocument2 pagesStadler Kiss Dosbbz0908eRodrigo SampaioNo ratings yet
- Millennium Bridge PDFDocument8 pagesMillennium Bridge PDFPetra IlijevicNo ratings yet
- Pipes For Industrial Application enDocument60 pagesPipes For Industrial Application enم.وليد شكرNo ratings yet
- Chhatrapati Shivaji International AirportDocument3 pagesChhatrapati Shivaji International AirportRiddhi PatelNo ratings yet
- A Guide to Some of the Equations used in Constructing a Suspension BridgeFrom EverandA Guide to Some of the Equations used in Constructing a Suspension BridgeNo ratings yet
- Pilentum Television: Model Railroad and Model Railway - FilmographyFrom EverandPilentum Television: Model Railroad and Model Railway - FilmographyNo ratings yet
- A Short Guide to the Types and Details of Constructing a Suspension Bridge - Including Various Arrangements of Suspension Spans, Methods of Vertical Stiffening and Wire Cables Versus Eyebar ChainsFrom EverandA Short Guide to the Types and Details of Constructing a Suspension Bridge - Including Various Arrangements of Suspension Spans, Methods of Vertical Stiffening and Wire Cables Versus Eyebar ChainsNo ratings yet
- Machines, Tools and Methods of Automobile ManufactureFrom EverandMachines, Tools and Methods of Automobile ManufactureRating: 4 out of 5 stars4/5 (1)
- Modernisation, Mechanisation and Industrialisation of Concrete StructuresFrom EverandModernisation, Mechanisation and Industrialisation of Concrete StructuresNo ratings yet
- Continuous Casting: Proceedings of the International Conference on Continuous Casting of Non-Ferrous MetalsFrom EverandContinuous Casting: Proceedings of the International Conference on Continuous Casting of Non-Ferrous MetalsH. R. MüllerNo ratings yet
- Structural Use of TimberDocument18 pagesStructural Use of TimberTarun Kant GoyalNo ratings yet
- Fatigue AssessmentDocument24 pagesFatigue AssessmentTarun Kant GoyalNo ratings yet
- Box Girder - Bridge - Sci PDFDocument58 pagesBox Girder - Bridge - Sci PDFTarun Kant GoyalNo ratings yet
- Prestress Tendon Catalogue-Usha MartinDocument6 pagesPrestress Tendon Catalogue-Usha MartinTarun Kant Goyal100% (2)
- 00 2018 IMA PresentationDocument18 pages00 2018 IMA PresentationTarun Kant GoyalNo ratings yet
- Model Design Basis Report (DBR) For Bored Tunnel Sections of Me PDFDocument19 pagesModel Design Basis Report (DBR) For Bored Tunnel Sections of Me PDFTarun Kant GoyalNo ratings yet
- DMRC DBR Viaduct-Ph. III Latest-9-2Document29 pagesDMRC DBR Viaduct-Ph. III Latest-9-2Tarun Kant GoyalNo ratings yet
- Model DBR For Elevated Stations (June, 2016), Version-2 PDFDocument13 pagesModel DBR For Elevated Stations (June, 2016), Version-2 PDFTarun Kant GoyalNo ratings yet
- Model DBR February - 2015 PDFDocument23 pagesModel DBR February - 2015 PDFyogeshNo ratings yet
- DMRC DBR Chennai PDFDocument25 pagesDMRC DBR Chennai PDFTarun Kant Goyal100% (1)
- HSFG Manual Railway BridgeDocument11 pagesHSFG Manual Railway BridgeChandan SinghNo ratings yet
- DSI ALWAG Systems Pantex Lattice Girders enDocument8 pagesDSI ALWAG Systems Pantex Lattice Girders enSedin HodžićNo ratings yet
- Schüßler-Plan: Urban Rail Connection To Gateway GardensDocument2 pagesSchüßler-Plan: Urban Rail Connection To Gateway GardensTarun Kant GoyalNo ratings yet
- Nord Sued Stadtbahn KoelnDocument2 pagesNord Sued Stadtbahn KoelnTarun Kant GoyalNo ratings yet













































































