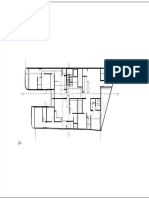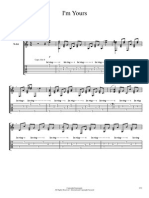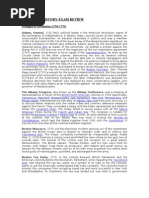Planos General PDF
Planos General PDF
Uploaded by
Flaviio ÇezarCopyright:
Available Formats
Planos General PDF
Planos General PDF
Uploaded by
Flaviio ÇezarOriginal Title
Copyright
Available Formats
Share this document
Did you find this document useful?
Is this content inappropriate?
Copyright:
Available Formats
Planos General PDF
Planos General PDF
Uploaded by
Flaviio ÇezarCopyright:
Available Formats
1.00 9.95 1.
00
1.00 4.98 1.33 3.65 1.00
C B
9.95
2.15
.20
.20 1.00 .15 .15 .15
1.00 1.42
6.00 3.50
.25
2.10 3.65
1.00 1.00
1.60
.10
1.30
3.50
.10
1.00
1.50
2.10
1.00
.10
.20
.15
.15
.90 2.35 .40
4.00
ELEVACION FRONTAL
DEPOSITO ESC. 1/50
A A
.15
1.20
.20
9.40
6.63
10.80
.15
LABORATORIO
1.20
N.P.T. + .15
14.30
CANALETA
DE 8"
.25
5.00
OFICINA
1.00
MONTANTE
PVC 4"SAP
.15
3.25
3.60 RECEPCION V-2
3.50
MURO DE LADRILLO
TARRAJEADO
.15
.90
P-1 V-1
1.25
N.P.T. + .15
.90 2.32 .35
3.75
2.00
Rampa s = 7.5 %
Instituto de Educacin Superior Pblico "Suiza"
PROYECTO:
"AMPLIACIN DEL AREA ACADEMICA DE CONSTRUCCIN CIVIL"
PLANO:
VANO ANCHO ALTO ALFEIZAR CIMENTACIN, DETALLES DE CORTES
3.50 2.50 .90 2.60 PUERTAS
P-1 0.90 2.10 DOCENTE:
DISTRITO : CALLERIA LAMINA N:
6.00 3.50 Ing. Estuardo Alonso Lizarzaburu Velarde
VENTANAS PROVINCIA : CRNEL PORTILLO
PG- 01
INTEGRANTES:
V-1 0.90 1.45 DEPARTAMENTO : UCAYALI
VISTA EN PLANTA .15 .15 .15
V-2 2.32 1.45 1.85
- Segundo Cordova Fasabi
- Cesar Paima garca
ESC: 1/ 50
C B V-3 3.25 1.45 1.85 - Carol Quincha Huaman - Jhon Jairo Ahuanari
- Willy vasquez Rengifo - Flavio Pezo Tuesta
FECHA:
DICIEMBRE-2016
ESCALA:
INDICADA
You might also like
- Fm21 77 Evasion and Escape (1958)Document176 pagesFm21 77 Evasion and Escape (1958)Fox77100% (9)
- 'A' Level European History Study PackDocument390 pages'A' Level European History Study PackPanashe Tagutanazvo100% (5)
- The Fighting Israeli Air Force PDFDocument230 pagesThe Fighting Israeli Air Force PDFmohammed100% (1)
- Krav Maga Guide PDFDocument6 pagesKrav Maga Guide PDFDavid Priestley100% (6)
- Micro SDDocument2 pagesMicro SDvdfepercNo ratings yet
- Trazado Toore A BenjaminDocument1 pageTrazado Toore A BenjaminTHOMAS CORALNo ratings yet
- 1Document1 page1fernandessaenzoNo ratings yet
- GGHJUDocument1 pageGGHJUWin2 WinNo ratings yet
- 45 SQM r8Document3 pages45 SQM r8incikNo ratings yet
- Oficinas2 ModelDocument1 pageOficinas2 ModelPol FloresNo ratings yet
- سه واحدیDocument1 pageسه واحدیHossein HatamiNo ratings yet
- Plano 6Document1 pagePlano 6Anibal Sanchez RamirezNo ratings yet
- SextoDocument1 pageSextoAnibal Sanchez RamirezNo ratings yet
- Photo Idea Logo Detail Assembly DetailDocument1 pagePhoto Idea Logo Detail Assembly DetailTracy Rodríguez PradaNo ratings yet
- vw firstDocument1 pagevw firstdaniahalmemar22No ratings yet
- Brosur Panorama Sepatan 1 16022022Document2 pagesBrosur Panorama Sepatan 1 16022022RendihNo ratings yet
- Planta Guia IllustratorDocument1 pagePlanta Guia IllustratorLUIS �NGEL V�LEZ SARMIENTONo ratings yet
- Blanca P Robles-Model A2Document1 pageBlanca P Robles-Model A2John Carlo AgultoNo ratings yet
- SS - HH TrazoDocument1 pageSS - HH TrazoCarlos Enrique Saavedra Del CastilloNo ratings yet
- Amenajare Curte PDFDocument1 pageAmenajare Curte PDFAdrianNo ratings yet
- 3 Cortes ArquitectonicosDocument1 page3 Cortes ArquitectonicosMauricio MeloNo ratings yet
- دور ارضيDocument1 pageدور ارضيnNo ratings yet
- Casa Rancho Los Gallos Planta BajaDocument1 pageCasa Rancho Los Gallos Planta Bajaalfredo alfonsinNo ratings yet
- Plano Alturas Juan Camilo NNDocument1 pagePlano Alturas Juan Camilo NNoscarNo ratings yet
- Plano Funda 1Document1 pagePlano Funda 1201110848No ratings yet
- Releveu Farmacia Nucet-Plan ParterDocument1 pageReleveu Farmacia Nucet-Plan ParterMihai VadanNo ratings yet
- Villa 9Document1 pageVilla 9Ait Lekbir AzizNo ratings yet
- V08 - 1er Nivel DimensionadaDocument1 pageV08 - 1er Nivel DimensionadaWayddeed MarteNo ratings yet
- Captură de Ecran Din 2024-01-31 La 12.09.54Document1 pageCaptură de Ecran Din 2024-01-31 La 12.09.54Adrian LeuNo ratings yet
- First FloorDocument1 pageFirst FloorezakbelachewNo ratings yet
- Villa 1 ObjetDocument1 pageVilla 1 ObjetBasile BamaNo ratings yet
- Planta CotadaDocument1 pagePlanta CotadaflaviopintocardosoNo ratings yet
- 3634 Edrees ArtDocument14 pages3634 Edrees ArtMohamed GassemNo ratings yet
- Projecto Belo-4Document1 pageProjecto Belo-4Sabino UloNo ratings yet
- Atividade Final DA 2023Document1 pageAtividade Final DA 2023tais carvalhoNo ratings yet
- Todas Las Fachas 2Document1 pageTodas Las Fachas 2catalinasalinas2022No ratings yet
- Planimetria maruchenga-ModeloBN PDFDocument1 pagePlanimetria maruchenga-ModeloBN PDFSantiagoOrtizNo ratings yet
- 1) Interceptor Tanks Str. DWGs - Rev.2 (4 Pages)Document4 pages1) Interceptor Tanks Str. DWGs - Rev.2 (4 Pages)yasseenNo ratings yet
- Planta 12x25Document1 pagePlanta 12x25Alexandre Alves Carvalho XandyNo ratings yet
- Planimetría FinalDocument1 pagePlanimetría FinalGino Neira GrandiNo ratings yet
- Trab Prancha - 03 04Document1 pageTrab Prancha - 03 04carvalho2018aNo ratings yet
- Propre Othmani VARIANTE-ModelDocument1 pagePropre Othmani VARIANTE-ModelIlyas KHALDINo ratings yet
- Eje de Replanteo Guaigui NuevoDocument1 pageEje de Replanteo Guaigui NuevoC-a SanchezNo ratings yet
- Tarea 1 Agua PotableDocument1 pageTarea 1 Agua PotableElias BermudezNo ratings yet
- Tarea 2 Agua CalienteDocument1 pageTarea 2 Agua CalienteElias BermudezNo ratings yet
- Archivo 2024521123732Document1 pageArchivo 2024521123732Emmy MalliquingaNo ratings yet
- Lactario - ArquitecturaDocument1 pageLactario - ArquitecturaMercy Diaz IrigoinNo ratings yet
- Duplex09 PBDocument1 pageDuplex09 PBDenice LópezNo ratings yet
- Casa PequenaDocument1 pageCasa PequenapopyzmanNo ratings yet
- Abo TorkyDocument1 pageAbo Torkyalwalid3dsNo ratings yet
- 65Document1 page65Ahmed MohamedNo ratings yet
- Lapura 04 - Approved Upper GroundDocument1 pageLapura 04 - Approved Upper GroundSharazil MabanagNo ratings yet
- Plate 1Document1 pagePlate 1Kelly RodriguezNo ratings yet
- VERA PLANTA BEIXA - RVTTDocument1 pageVERA PLANTA BEIXA - RVTTseama.ibitiara202No ratings yet
- One StoreyDocument1 pageOne Storeyreso.delacruz.rclNo ratings yet
- Casa Lala-Model-2Document1 pageCasa Lala-Model-2Juan Alfonso Martinez AriasNo ratings yet
- Sinsaya - PLANTA 1Document1 pageSinsaya - PLANTA 1Carlos S.rNo ratings yet
- Arquitectura 01 A3Document1 pageArquitectura 01 A3Christiaan ZayedNo ratings yet
- JUSDEL 4 BEDROOM CONCEPTDocument1 pageJUSDEL 4 BEDROOM CONCEPTgolddesignandconstructionNo ratings yet
- UntitledDocument1 pageUntitledValeria TurizoNo ratings yet
- Fachadas CasaDocument1 pageFachadas Casacatalinasalinas2022No ratings yet
- Fachadas CasaDocument1 pageFachadas Casacatalinasalinas2022No ratings yet
- CARMEN PONCE-ModelDocument1 pageCARMEN PONCE-Modeldiegorecalde.concorpindNo ratings yet
- Applied Time Series Econometrics: A Practical Guide for Macroeconomic Researchers with a Focus on AfricaFrom EverandApplied Time Series Econometrics: A Practical Guide for Macroeconomic Researchers with a Focus on AfricaRating: 3 out of 5 stars3/5 (1)
- I.E.P #61170 Caserio Francisco Bolognesi - Volumen IiiDocument22 pagesI.E.P #61170 Caserio Francisco Bolognesi - Volumen IiiFlaviio ÇezarNo ratings yet
- Fábio Lima - Dragon Ball GTDocument3 pagesFábio Lima - Dragon Ball GTFlaviio ÇezarNo ratings yet
- Plano Estructural de MercadoDocument1 pagePlano Estructural de MercadoFlaviio Çezar0% (1)
- 02 PABELLON 1-ESTRUCTURAS LISTO-Layout1 PDFDocument1 page02 PABELLON 1-ESTRUCTURAS LISTO-Layout1 PDFFlaviio ÇezarNo ratings yet
- Im Yours Guitar TabDocument11 pagesIm Yours Guitar TabBevsNo ratings yet
- Life Under The Nazisv - Reading TextDocument3 pagesLife Under The Nazisv - Reading TextClaudio Fernando García CastillaNo ratings yet
- Ww1 Diary HomeworkDocument7 pagesWw1 Diary Homeworkafmtjyvdv100% (1)
- Môn / Course: Upper Intermediate Business English (ENM401) : Student List of Final ExamDocument90 pagesMôn / Course: Upper Intermediate Business English (ENM401) : Student List of Final ExamNguyễn QuangNo ratings yet
- Age of Empires CheatbookDocument8 pagesAge of Empires CheatbookEshwar ParthibanNo ratings yet
- Descr StratDocument178 pagesDescr StratbrixmayNo ratings yet
- Armies-V0 0 1-QhegckDocument29 pagesArmies-V0 0 1-QhegckLuigi SardelloNo ratings yet
- American History - Exam ReviewDocument112 pagesAmerican History - Exam ReviewAman GillNo ratings yet
- William M Allred Biography by Morell AllredDocument2 pagesWilliam M Allred Biography by Morell AllredKarisa WalkerNo ratings yet
- Cas Form 10 BlankDocument1 pageCas Form 10 BlankYinan BaoNo ratings yet
- Fire-Fighting Operations: Headquarters, Department of The ArmyDocument13 pagesFire-Fighting Operations: Headquarters, Department of The ArmyJerome RiveraNo ratings yet
- The Complete Book of GreedDocument119 pagesThe Complete Book of GreedMaryAnn ChaseNo ratings yet
- EIR From Clash of Empires RulebookDocument8 pagesEIR From Clash of Empires RulebookStuart McCorquodaleNo ratings yet
- Heroes of Battle, Part Two: Prestige ClassesDocument6 pagesHeroes of Battle, Part Two: Prestige ClassesSteampunkObrimosNo ratings yet
- Comparitive Paper by Connor CarlstedtDocument4 pagesComparitive Paper by Connor Carlstedtapi-379224355No ratings yet
- Dirty Disgusting MemesDocument2 pagesDirty Disgusting MemesKarl BonesNo ratings yet
- TrackDocument1 pageTrackHa TranNo ratings yet
- Advanced Space Crusade Eldar ForcesDocument14 pagesAdvanced Space Crusade Eldar Forcesnunya biznessNo ratings yet
- OnnaDocument3 pagesOnnaSunil KumarNo ratings yet
- Armas y FabricantesDocument112 pagesArmas y FabricantespepondeAviles50% (2)
- Research and Analysis Wing (R&AW) : Anusa Dhān Aur Viśle A Vi GDocument20 pagesResearch and Analysis Wing (R&AW) : Anusa Dhān Aur Viśle A Vi GAryaman GuptaNo ratings yet
- MSR Book 5Document436 pagesMSR Book 5Holly Hildebrandt100% (1)
- APS02 Warrens of the Great Goblin Chief (1e,OSRIC)Document48 pagesAPS02 Warrens of the Great Goblin Chief (1e,OSRIC)nieważne nieważneNo ratings yet
- Gartzke - The Capitalist PeaceDocument26 pagesGartzke - The Capitalist PeaceMig FlNo ratings yet
- Cold War Revision Early YearsDocument9 pagesCold War Revision Early YearsWambui KahendeNo ratings yet
- Karla IiDocument6 pagesKarla IiRicardo RamirezNo ratings yet





























































































