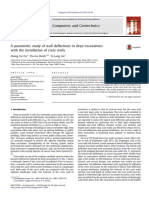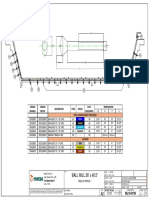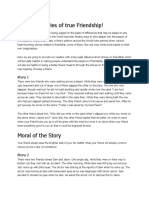Emseal Expansion Joint Checklist
Emseal Expansion Joint Checklist
Uploaded by
Jose DuarteCopyright:
Available Formats
Emseal Expansion Joint Checklist
Emseal Expansion Joint Checklist
Uploaded by
Jose DuarteCopyright
Available Formats
Share this document
Did you find this document useful?
Is this content inappropriate?
Copyright:
Available Formats
Emseal Expansion Joint Checklist
Emseal Expansion Joint Checklist
Uploaded by
Jose DuarteCopyright:
Available Formats
THE EMSEAL CHECKLIST
www.emseal.com
Name_____________________________ Company____________________________________ Date________________
Phone______________________ Fax______________________ Email_________________________________________
Job Name_____________________________________ Job Location (City & State) _______________________________
INSTALLATION LOCATION CONSTRUCTION TYPE FIRE RATING
Interior Wall Above Grade New Construction No Fire Rating
Exterior Floor/Deck Below Grade Retrofit Construction Fire Rating: 1-hr 2-hr 3-hr
Submerged
1 2 3 4 5
EXPANSION GAP INFORMATION
Joint Gap Width(s): ___________________________ Joint Substrate Depth: Total Footage:
Varies from: ___________ to ___________ (over its length) ____________________ ____________________
6 7 8
Have Gap Dimensions Been Field Measured? Yes / No Substrate Composition: __________________________
(e.g., concrete, brick, metal, etc.)
Substrate Surface Temp. _______ Ambient Temp. _______
9 Metal Pour Stops?: Yes / No 10
Movement (if known): Joint is: Primary Seal Joint Will Seal Out: Rain/Water Cold/Heat
_______________________ Secondary Seal Sound Air Vermin Other _________________
(e.g., 1" thermal; .5" shear, etc.)
11 12 13
Are There Transitions? Yes (explain) / No How Does the Joint Terminate?
_______________________________________________ _____________________________________________
14 15
FOR HORIZONTAL DECK/FLOOR JOINTS (ONLY)
DECK CONSTRUCTION
Is this a Solid Slab
Condition?
Yes / No
Is this a Split Slab
Condition?
Yes / No
Does the Joint
have Blockouts?
Yes / No
16
Traffic Types (check all that apply): Please fill in the slab width dimemsions at each "x" . If one substrate of your joint is a wall
Car Bus Pedestrian None instead of a slab, please denote that "x" as "Wall" instead of giving a dimension. If more than
one joint occurs within the same immediate area, please draw them and the appropraite
Other ______________________ 17 dimensions. Attach additional drawings as needed.
Please include any relevant details when submitting checklist to EMSEAL
Architect: _________________ Engineer: _________________ Contractor: ________________ Owner/Developer: _________________
Please FAX or Email to EMSEAL Fax: (508) 836-0281 / Email: techinfo@emseal.com / Phone: (508) 836-0280
EMSEAL CHECKLIST V5.0w Copyright 2014 by EMSEAL Joint Systems, Ltd. All rights reserved.
You might also like
- Caltrans Bridge Design Practice PDFDocument1,042 pagesCaltrans Bridge Design Practice PDFJose Duarte94% (18)
- KIDDER JR J E Himiko and Japan S Elusive Chiefdom of YamataiDocument417 pagesKIDDER JR J E Himiko and Japan S Elusive Chiefdom of YamataiFrancisco VitelliNo ratings yet
- Fiber Carbon (New) - 2018 PDFDocument4 pagesFiber Carbon (New) - 2018 PDFDona Dwi SaputroNo ratings yet
- Mercedes Code DescriptionsDocument113 pagesMercedes Code Descriptionssilviu mihaiNo ratings yet
- Mireille Mathieu - Oui Je CroisDocument177 pagesMireille Mathieu - Oui Je Croisbdalcin551250% (2)
- Analysis & Design By:: Er. Shivaji Bhusal Civil Engineer NEC Regd. No. 4234 "A"Document40 pagesAnalysis & Design By:: Er. Shivaji Bhusal Civil Engineer NEC Regd. No. 4234 "A"er.praveenraj30No ratings yet
- Irjet V5i4994Document4 pagesIrjet V5i4994Namrata ThapaNo ratings yet
- The Effect of Check Dam and Gabion Installation With The Distance Variation in The River Bends by Using Laboratory Model TestDocument24 pagesThe Effect of Check Dam and Gabion Installation With The Distance Variation in The River Bends by Using Laboratory Model TestRangga Maulana ArrazyNo ratings yet
- Inputs:: Rakkiyapalayam Pirivu, Kangeyam Main Road Tiruppur-06 Mob - No - 9344213700, 9952108719Document4 pagesInputs:: Rakkiyapalayam Pirivu, Kangeyam Main Road Tiruppur-06 Mob - No - 9344213700, 9952108719E.PrasathNo ratings yet
- Interaction Curve DrawingDocument22 pagesInteraction Curve DrawingvodasanketNo ratings yet
- RCC A3 Size ChartDocument1 pageRCC A3 Size ChartRam TqrNo ratings yet
- Pt. Diachems Resins Indonesia 5Th Train Expansion Project Production Building Calculation ReportDocument42 pagesPt. Diachems Resins Indonesia 5Th Train Expansion Project Production Building Calculation ReportSardimalAmirNo ratings yet
- Post Tensioned Concrete Analysis and DesignDocument75 pagesPost Tensioned Concrete Analysis and Designangel crus crusNo ratings yet
- 01 Static & Dynamic AnalysisDocument34 pages01 Static & Dynamic AnalysisVijith29No ratings yet
- @gupta - Gupta RCC With SolutionDocument803 pages@gupta - Gupta RCC With Solutionementsionjune23No ratings yet
- Material Specification List R1Document2 pagesMaterial Specification List R1john paulNo ratings yet
- Lapping in Columns and BeamsDocument20 pagesLapping in Columns and BeamsBijaya RaulaNo ratings yet
- CIP13 Concrete BlistersDocument2 pagesCIP13 Concrete Blisters7774R105100% (1)
- Penulangan Pondasi DangkalDocument20 pagesPenulangan Pondasi DangkalAnnisa WisdayatiNo ratings yet
- FCM PDFDocument5 pagesFCM PDFterrylin111No ratings yet
- Waterstop: Retaining Wall Miscellaneous Details 505-IDocument1 pageWaterstop: Retaining Wall Miscellaneous Details 505-IJohn NjorogeNo ratings yet
- Concrete Mix DesignDocument7 pagesConcrete Mix Designsari thaNo ratings yet
- 5 of The Best Revit Keyboard Shortcuts From RevitWorksDocument54 pages5 of The Best Revit Keyboard Shortcuts From RevitWorksRockroll AsimNo ratings yet
- Expansion Joint PDFDocument7 pagesExpansion Joint PDFPramit RajKarnikarNo ratings yet
- Teknologi Jembatan Tahan Gempa Dan Jembatan Bentang Panjang - Prof. Ir. Iswandi Imran, MSE, Ph.D.Document13 pagesTeknologi Jembatan Tahan Gempa Dan Jembatan Bentang Panjang - Prof. Ir. Iswandi Imran, MSE, Ph.D.Dedi ApriadiNo ratings yet
- Master Glenium 110MDocument2 pagesMaster Glenium 110MsufianNo ratings yet
- 2023-07-08 - SSI - UMSU - 01 Professional Structural Engineer - Challenges & SolutionsDocument32 pages2023-07-08 - SSI - UMSU - 01 Professional Structural Engineer - Challenges & SolutionsIndra CullentNo ratings yet
- Guidlinew For Deep Foundation Shafts Wells Retaining StructuresDocument200 pagesGuidlinew For Deep Foundation Shafts Wells Retaining StructurespsaroudakisNo ratings yet
- Pile FoundationDocument97 pagesPile Foundationvigil vigilNo ratings yet
- CE 581 Reinforced Concrete StructuresDocument82 pagesCE 581 Reinforced Concrete StructuresCelil Orak100% (1)
- A Parametric Study of Wall Deflections in Deep Excavations With The Installation of Cross Walls PDFDocument11 pagesA Parametric Study of Wall Deflections in Deep Excavations With The Installation of Cross Walls PDFAhmed ArafaNo ratings yet
- Anchor Pile CalculationDocument4 pagesAnchor Pile CalculationParama ThayaalanNo ratings yet
- Review Actual BC7 (T1 T2)Document23 pagesReview Actual BC7 (T1 T2)jampukNo ratings yet
- Deep Foundations: Kaidy DuarteDocument22 pagesDeep Foundations: Kaidy DuarteCynthia XiuNo ratings yet
- Performance Base Seismic Design of BuildingDocument17 pagesPerformance Base Seismic Design of BuildingSanjeev SahNo ratings yet
- CH 10 - Reinforced - Concrete - Fundamentals and Design ExamplesDocument143 pagesCH 10 - Reinforced - Concrete - Fundamentals and Design ExamplesVeronica Sebastian EspinozaNo ratings yet
- What Is The Difference Between Membrane and Shell in ETABSDocument1 pageWhat Is The Difference Between Membrane and Shell in ETABSadil_khan648100% (1)
- Manar Alomran Manar Alomran Manar Alomran: MA0 B-BDocument1 pageManar Alomran Manar Alomran Manar Alomran: MA0 B-BAbdelrahman ElkhollyNo ratings yet
- HIT-RE 500 V3 With AnchorDocument22 pagesHIT-RE 500 V3 With Anchoredward the iiiNo ratings yet
- Part 2 Seismicanalysisanddesignofmulti Storiedrcbuildingsusingstaad 181130113510Document190 pagesPart 2 Seismicanalysisanddesignofmulti Storiedrcbuildingsusingstaad 181130113510seshuNo ratings yet
- បទដ្ឋានសិក្សាគំរោងស្ពាន CAM PW 04 102 99Document66 pagesបទដ្ឋានសិក្សាគំរោងស្ពាន CAM PW 04 102 99Pu VidNo ratings yet
- Fiber Reinforced Polymer As A Reinforcing Material For Concrete StructuresDocument9 pagesFiber Reinforced Polymer As A Reinforcing Material For Concrete Structuressr mlsn100% (1)
- 14-16 April 2023 Modul Etabs LTSDocument70 pages14-16 April 2023 Modul Etabs LTSWiyadi TamiNo ratings yet
- Structural Stability ReportDocument11 pagesStructural Stability ReportVivek SarvaiyaNo ratings yet
- Seismic Analysisof Fixed Baseand Base Isolated Buildingusing Lead Rubber BearingDocument8 pagesSeismic Analysisof Fixed Baseand Base Isolated Buildingusing Lead Rubber BearingSherif FodaNo ratings yet
- DeflectionDocument31 pagesDeflectionAnonymous nQ9RqmNo ratings yet
- Bearing Capacity of Pile Foundation & Construction) - TinSoeDocument78 pagesBearing Capacity of Pile Foundation & Construction) - TinSoeBluebelgianNo ratings yet
- Materi Hari 2 Davy Sukamta PDFDocument20 pagesMateri Hari 2 Davy Sukamta PDFLaode AliyaNo ratings yet
- Driven NailsDocument10 pagesDriven NailskomalNo ratings yet
- MR Chhabilal Timilsina - Sitapaila - SOil Test Report PDFDocument46 pagesMR Chhabilal Timilsina - Sitapaila - SOil Test Report PDFAnonymous GaaXAYYNo ratings yet
- Microsoft PowerPoint - Lect Soil Dynamics Wo MachineDocument275 pagesMicrosoft PowerPoint - Lect Soil Dynamics Wo MachineFekadu WubNo ratings yet
- Review On Performance Based Design and Seismic Retrofitting of Existing StructuresDocument9 pagesReview On Performance Based Design and Seismic Retrofitting of Existing StructuresSureil GupteNo ratings yet
- CBR Timbunan BIASADocument29 pagesCBR Timbunan BIASAAgung HermawanNo ratings yet
- CFD Is 456 2000Document85 pagesCFD Is 456 2000Angel VargasNo ratings yet
- 1.ACI 318 Code Comparison With IS456-2000Document14 pages1.ACI 318 Code Comparison With IS456-2000dhamal4mastiNo ratings yet
- Comparative Study Between Regular Concrete and Light Weight Concrete To Be Used in Concreting of Shear WallDocument7 pagesComparative Study Between Regular Concrete and Light Weight Concrete To Be Used in Concreting of Shear WallIRJMETS JOURNALNo ratings yet
- Civil Structures Bridges Two Types:: MaterialsDocument7 pagesCivil Structures Bridges Two Types:: MaterialsShainee Delle PalmeraNo ratings yet
- Design of Pile Foundations: Faculty of Civil Engineering and Planning Islamic University of Indonesia, YogyakartaDocument53 pagesDesign of Pile Foundations: Faculty of Civil Engineering and Planning Islamic University of Indonesia, YogyakartaAnggi Novi AndriNo ratings yet
- Emseal Expansion Joint Checklist 1Document1 pageEmseal Expansion Joint Checklist 1Nur Alam SamsieNo ratings yet
- Noise Mitigation Plan ConstructionDocument3 pagesNoise Mitigation Plan ConstructionMARCEL ONYALONo ratings yet
- Concrete Pouring RequestDocument2 pagesConcrete Pouring RequestSKYLER100% (1)
- ASTEC Inquiry Form (Details of Inquiry For Geotechnical Investigation Works) PDFDocument1 pageASTEC Inquiry Form (Details of Inquiry For Geotechnical Investigation Works) PDFJohn MatzNo ratings yet
- SolidWorks 2018 Learn by doing - Part 2: Surface Design, Mold Tools, WeldmentsFrom EverandSolidWorks 2018 Learn by doing - Part 2: Surface Design, Mold Tools, WeldmentsRating: 2 out of 5 stars2/5 (1)
- NX 9 for Beginners - Part 3 (Additional Features and Multibody Parts, Modifying Parts)From EverandNX 9 for Beginners - Part 3 (Additional Features and Multibody Parts, Modifying Parts)No ratings yet
- Diseño Por FlexiónDocument16 pagesDiseño Por FlexiónJose DuarteNo ratings yet
- Analisys, Design Adn Rating of Box Culverts PDFDocument35 pagesAnalisys, Design Adn Rating of Box Culverts PDFJose DuarteNo ratings yet
- Sintaxis JavaDocument46 pagesSintaxis JavaJose DuarteNo ratings yet
- Luzerne PDFDocument84 pagesLuzerne PDFRobert Adrian BobeanuNo ratings yet
- Choose The Correct Answer A, B, C, or D!Document2 pagesChoose The Correct Answer A, B, C, or D!Handika PrayudistiNo ratings yet
- Contoh Pidato Bahasa InggrisDocument2 pagesContoh Pidato Bahasa Inggrisrahmi mirnadaNo ratings yet
- Soul Winning Test Questions: Ruth BalawagDocument7 pagesSoul Winning Test Questions: Ruth BalawagRuth Charmae Omid BalawagNo ratings yet
- HOA - Buildings - QuestionDocument5 pagesHOA - Buildings - QuestionMons DelmendoNo ratings yet
- Air Dome Floor Layout20190625Document3 pagesAir Dome Floor Layout20190625chanthulNo ratings yet
- GajaSiksha PDFDocument96 pagesGajaSiksha PDFVamsi KumarNo ratings yet
- KatheDocument4 pagesKatheC.N. KrishnaNo ratings yet
- Rezultate OLE Judet - Xls NOUDocument18 pagesRezultate OLE Judet - Xls NOUsteproNo ratings yet
- Movie Review On 12 Years of SlaveDocument3 pagesMovie Review On 12 Years of Slaveshivam jainNo ratings yet
- The Basics of PhotographyDocument22 pagesThe Basics of PhotographyPrasad SogaladNo ratings yet
- Ubm 1 Bing 7 Sem 2 ZenDocument3 pagesUbm 1 Bing 7 Sem 2 ZenZen FebriNo ratings yet
- Past TenseDocument2 pagesPast TenseSëñorithäMëlNo ratings yet
- Cursos TopDocument80 pagesCursos TopLeo Machado100% (1)
- ItIsWellWithMySoul PDFDocument1 pageItIsWellWithMySoul PDFJeremy HinikerNo ratings yet
- Pierre GuyotatDocument5 pagesPierre GuyotatwallyromNo ratings yet
- Consecration To Two HeartsDocument6 pagesConsecration To Two HeartsJames Arcenal LocaylocayNo ratings yet
- Douglas Wilson - Thomas Jefferson and The Character Issue PDFDocument5 pagesDouglas Wilson - Thomas Jefferson and The Character Issue PDFPablo DavidNo ratings yet
- Englisgh ShitsssssDocument2 pagesEnglisgh ShitsssssWahid Sandag100% (1)
- Group 2 PoemDocument22 pagesGroup 2 PoemarravindNo ratings yet
- Blowing in The Wind Key of CDocument4 pagesBlowing in The Wind Key of Cdoboing0% (1)
- Examen Units 1 and 2 English Plus 1 PDFDocument5 pagesExamen Units 1 and 2 English Plus 1 PDFlachar2100% (1)
- ML19-0199 PernosDocument1 pageML19-0199 PernosElias PaxiNo ratings yet
- Family Members VocabularyDocument6 pagesFamily Members VocabularynorlyarchboldNo ratings yet
- Inspiring Stories of True Friendship!: Story 1Document2 pagesInspiring Stories of True Friendship!: Story 1LEARN ENGLISH100% (1)
- Mittal School of Business: Assignment 2Document3 pagesMittal School of Business: Assignment 2Ashish kumar ThapaNo ratings yet
- SALUDODocument2 pagesSALUDOMichel Silvester Alarcon ArandaNo ratings yet





























































































