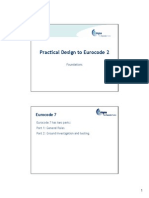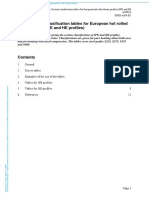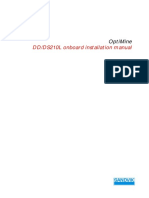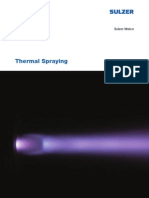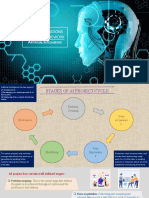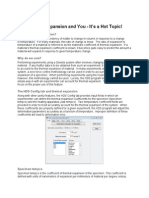Concept Sketch: Drawing Title: Notes
Concept Sketch: Drawing Title: Notes
Uploaded by
Nimish PrabhukhanolkarCopyright:
Available Formats
Concept Sketch: Drawing Title: Notes
Concept Sketch: Drawing Title: Notes
Uploaded by
Nimish PrabhukhanolkarOriginal Description:
Original Title
Copyright
Available Formats
Share this document
Did you find this document useful?
Is this content inappropriate?
Copyright:
Available Formats
Concept Sketch: Drawing Title: Notes
Concept Sketch: Drawing Title: Notes
Uploaded by
Nimish PrabhukhanolkarCopyright:
Available Formats
1:100 0 1m 2m 3m
1:50 0 0.5m 1m 1.5m
1:1 0 10mm 20mm 30mm
42000
1800
4267
1800
4267
1800
5182
6000
1200
EGL
2500
6000
48000
GENERAL LAYOUT AT GROUND LEVEL
SCALE 1:100
Design Complaint to the foll. Codes Drawing Title:
STRUCTURAL
IS 456-2000 Drawn: JT
Notes:
Concept Sketch Checked: NP
Refer General Notes for Concrete
Correct Paper Size: A0
& General Specifications
1 of 1 Designed: SP
Only written dimensions to be used. Agami Engineering
Project: Drawing No.:
38/1997 Vakratunda Soc.,
NAIGAON INDUSTR. GandhiNagar, Bandra (E), --
A 16.02.17 Review Client: Mumbai 400 051 Project No.:
P: +91-22-26432068
Date: Description: PANDIT AND ASSOC --
W: www.agamiengineering.com
Revision History
You might also like
- IStructE Exam - Folder ContentDocument5 pagesIStructE Exam - Folder Contentromanoscotch100% (2)
- IStructE Bridge Standard ListsDocument4 pagesIStructE Bridge Standard ListsromanoscotchNo ratings yet
- Natsteel MeshDocument16 pagesNatsteel Meshsyafiqabang0% (1)
- Strut and Tie Reinforced Concrete EurocodesDocument4 pagesStrut and Tie Reinforced Concrete EurocodesromanoscotchNo ratings yet
- Technician (Rev)Document3 pagesTechnician (Rev)Chung ChanNo ratings yet
- Future of Design: A Community and Education Project To Design and Build A PavilionDocument3 pagesFuture of Design: A Community and Education Project To Design and Build A Pavilionsuran_qutbiNo ratings yet
- 2017 07 MKD RBG IStructE PresentationDocument67 pages2017 07 MKD RBG IStructE Presentationmoamen100% (1)
- 1.6 Cm-And-Am-Reading-List PDFDocument3 pages1.6 Cm-And-Am-Reading-List PDFMuhammad Irfan ButtNo ratings yet
- Document Foundation LoadsDocument1 pageDocument Foundation Loadskrimchand1825No ratings yet
- Is Truc Te Exam Preparation ChecklistDocument3 pagesIs Truc Te Exam Preparation ChecklistKV RajuNo ratings yet
- IStructE Dynamic Performance Requirements For Permanent Grandstand PDFDocument62 pagesIStructE Dynamic Performance Requirements For Permanent Grandstand PDFDaniel Rabascall100% (1)
- Examiners' Report 2012: Chartered Membership Examination 2014 2 Chartered Membership Examination 2012 3Document14 pagesExaminers' Report 2012: Chartered Membership Examination 2014 2 Chartered Membership Examination 2012 3gohTSNo ratings yet
- IstructE Exam TipsDocument3 pagesIstructE Exam TipsPrince100% (1)
- BS 5950 - Worked Example 1Document3 pagesBS 5950 - Worked Example 1mustafurade1No ratings yet
- Exam Guidance and InstructionsDocument13 pagesExam Guidance and Instructionsdexterbox1No ratings yet
- An Introduction To The CM Exam: Matthew J. EstherDocument16 pagesAn Introduction To The CM Exam: Matthew J. EsthervidhyagopinathanNo ratings yet
- Exam Paper CM 2009Document24 pagesExam Paper CM 2009rabeeabuahmadNo ratings yet
- CM Exam Prep Notes-Part 7Document5 pagesCM Exam Prep Notes-Part 7SuthaNo ratings yet
- Handout 5 13Document11 pagesHandout 5 13erikahuhuNo ratings yet
- IstructE Newsletter No 25 Spring 2014Document8 pagesIstructE Newsletter No 25 Spring 2014Shishir Kumar NayakNo ratings yet
- ComFlor® ManualDocument132 pagesComFlor® ManualAhmedNo ratings yet
- IStructE Exam Folder Q3 ContentsDocument1 pageIStructE Exam Folder Q3 ContentschrisjballNo ratings yet
- CM Exam Prep Notes-Part 3Document5 pagesCM Exam Prep Notes-Part 3SuthaNo ratings yet
- Notaton X Foreword X 1 Introducton 1: Istructe Manual For The Design of Concrete Building Structures To Eurocode 2Document7 pagesNotaton X Foreword X 1 Introducton 1: Istructe Manual For The Design of Concrete Building Structures To Eurocode 2Lim Wee BengNo ratings yet
- Institution of Structural Engineers Part 3 Exam: Paul MartinDocument20 pagesInstitution of Structural Engineers Part 3 Exam: Paul MartinparamsandhuNo ratings yet
- Composite Steel DesignDocument33 pagesComposite Steel DesignscegtsNo ratings yet
- CK Lau Note PDFDocument97 pagesCK Lau Note PDFYUK LAM WONGNo ratings yet
- Design Example On A Pile Foundation - Seismic Design EurocodeDocument3 pagesDesign Example On A Pile Foundation - Seismic Design EurocodedenyfateNo ratings yet
- Design - Assumptions - CraneDocument189 pagesDesign - Assumptions - CraneChandra GhaleNo ratings yet
- Highlights of The Code of Practice For Fire Safety in Buildings 2011 PDFDocument12 pagesHighlights of The Code of Practice For Fire Safety in Buildings 2011 PDFLeung LiangNo ratings yet
- Structural Engineering Art and Approximation 1 161018 3 Mod PDFDocument46 pagesStructural Engineering Art and Approximation 1 161018 3 Mod PDFBartosz ZaforemskiNo ratings yet
- 2021 April IStructE ExamDocument20 pages2021 April IStructE Examaggrey noahNo ratings yet
- Model Answer Q1 2016-SecureDocument64 pagesModel Answer Q1 2016-Securegoggings100% (1)
- Elastic Design of A Single Bay Portal Frame Made of Fabricated Profiles PDFDocument28 pagesElastic Design of A Single Bay Portal Frame Made of Fabricated Profiles PDFing-sergio.pj7684No ratings yet
- ConcCentrePub - Strut and Tie ModelsDocument69 pagesConcCentrePub - Strut and Tie ModelsWong Pui sanNo ratings yet
- Worked Example To Eurocode 2 Vol 1Document228 pagesWorked Example To Eurocode 2 Vol 1Mohd RafiqNo ratings yet
- A Good Report Writng GuideDocument3 pagesA Good Report Writng Guideomolewa joshuaNo ratings yet
- Hollow Core Floor SystemsDocument173 pagesHollow Core Floor SystemsFabrizio BisernaNo ratings yet
- TR34 4th Edition Free Movement Specification Table 3.1Document1 pageTR34 4th Edition Free Movement Specification Table 3.1Nabil AttaNo ratings yet
- SX033b-En-EU-Example - Truss or Post End ConnectionDocument8 pagesSX033b-En-EU-Example - Truss or Post End ConnectionWNo ratings yet
- IStrucE Detailing Manual BS8110 74 PDFDocument1 pageIStrucE Detailing Manual BS8110 74 PDFThoong Yew ChanNo ratings yet
- Introduction To Eurocodes: The Eurocode FamilyDocument8 pagesIntroduction To Eurocodes: The Eurocode FamilySewGuanNo ratings yet
- Exam Preparation Chartered Member Past Paper 20200106 PDFDocument20 pagesExam Preparation Chartered Member Past Paper 20200106 PDFalexanderNo ratings yet
- Design of Unbraced Multi-Storey Steel FramesDocument7 pagesDesign of Unbraced Multi-Storey Steel FramestaosyeNo ratings yet
- Design Provisions of BS 5950 Part 1Document21 pagesDesign Provisions of BS 5950 Part 1ISMAEL SHAIK86% (7)
- Lecture 5 FoundationsDocument30 pagesLecture 5 FoundationsCarel De JagerNo ratings yet
- CDM Guidance For DesignersDocument47 pagesCDM Guidance For DesignersAlan Beech100% (1)
- Exam Preparation Chartered Member Solutions 20080403Document36 pagesExam Preparation Chartered Member Solutions 20080403Jordy NgNo ratings yet
- Part3 Prep Notes StroscioDocument5 pagesPart3 Prep Notes StroscioAlan ChanNo ratings yet
- Access Steel - Data To Eurocodes PDFDocument74 pagesAccess Steel - Data To Eurocodes PDFsgtan_associatesNo ratings yet
- Information Paper On Acceptance Criteria For Performance Test of Soil Nail (2013)Document37 pagesInformation Paper On Acceptance Criteria For Performance Test of Soil Nail (2013)Leung LiangNo ratings yet
- Introduction To Eurocode 2Document14 pagesIntroduction To Eurocode 2LUUVANDONG48XFNo ratings yet
- Am Exams Paper 2017Document12 pagesAm Exams Paper 2017Anonymous 66uWhphVNo ratings yet
- Beam - Column Joint EC2Document11 pagesBeam - Column Joint EC2undf25No ratings yet
- Publication 387 - Worked Examples - Steel Building Design To EC With NADocument106 pagesPublication 387 - Worked Examples - Steel Building Design To EC With NAanuj Singh100% (1)
- Technical Guidance Notes (Level 1) - ContentsDocument1 pageTechnical Guidance Notes (Level 1) - ContentsEduard KovalevskijNo ratings yet
- Advanced Opensees Algorithms, Volume 1: Probability Analysis Of High Pier Cable-Stayed Bridge Under Multiple-Support Excitations, And LiquefactionFrom EverandAdvanced Opensees Algorithms, Volume 1: Probability Analysis Of High Pier Cable-Stayed Bridge Under Multiple-Support Excitations, And LiquefactionNo ratings yet
- A 36Document1 pageA 36Yaw KrahNo ratings yet
- Engineer. Innovate. ValuemizeDocument2 pagesEngineer. Innovate. ValuemizeNimish PrabhukhanolkarNo ratings yet
- IstructE CM Exam 2007 Q5Document29 pagesIstructE CM Exam 2007 Q5Nimish Prabhukhanolkar100% (1)
- Climbing The BIM Bandwagon For Non-Typical Structures: A Case-StudyDocument4 pagesClimbing The BIM Bandwagon For Non-Typical Structures: A Case-StudyNimish PrabhukhanolkarNo ratings yet
- 6-12 8@200 300 Dia Pile: Pile Geometry Setup Pile Compression Test Pile Tension/Pullout TestDocument1 page6-12 8@200 300 Dia Pile: Pile Geometry Setup Pile Compression Test Pile Tension/Pullout TestNimish PrabhukhanolkarNo ratings yet
- WeldersVisual Inspection HandbookDocument77 pagesWeldersVisual Inspection HandbookJesus Placedes100% (1)
- Evolutionary AlgoDocument24 pagesEvolutionary AlgoGanapathy SubramaniamNo ratings yet
- Related Literature MattDocument9 pagesRelated Literature MattAlexisNo ratings yet
- Willy and HughDocument36 pagesWilly and Hughalbert liem100% (3)
- S12 Optimine For DD-DS210LDocument34 pagesS12 Optimine For DD-DS210LrolandNo ratings yet
- Plasma Spray - HVOF CoatingDocument24 pagesPlasma Spray - HVOF Coatingmsuxp100% (1)
- Soal UAS Engine Piston 2020 UtamaDocument5 pagesSoal UAS Engine Piston 2020 UtamaKrasakKrusuk Si MaulNo ratings yet
- Elkem Microsilica 940Document1 pageElkem Microsilica 940peterNo ratings yet
- AI Holiday HomeworkDocument9 pagesAI Holiday HomeworkAnvita sameerNo ratings yet
- Thermal Expansion Settings in GleebleDocument4 pagesThermal Expansion Settings in GleeblePranav TripathiNo ratings yet
- Nathan Tameling ResumeDocument1 pageNathan Tameling ResumeNate TamelingNo ratings yet
- Cantools Documentation: Release 34.3.0Document37 pagesCantools Documentation: Release 34.3.0nazibNo ratings yet
- Calotropis Procera, Eichhornia Crassipes and Datura Innoxia LeavesDocument4 pagesCalotropis Procera, Eichhornia Crassipes and Datura Innoxia LeavesSuhar TomiNo ratings yet
- Aspects of The Durability of Conventional ConcreteDocument6 pagesAspects of The Durability of Conventional Concretemehdi_hoseineeNo ratings yet
- Wellness Action Plan in MAPEH 2023 2024Document3 pagesWellness Action Plan in MAPEH 2023 2024Ace LagnitonNo ratings yet
- DXSR-1504 DXSR-1508: Supervised Digital ReceiversDocument2 pagesDXSR-1504 DXSR-1508: Supervised Digital ReceiversLiver Haro OrellanesNo ratings yet
- Low Cost Carrier Swot AnalysisDocument3 pagesLow Cost Carrier Swot AnalysisSuprim ShresthaNo ratings yet
- 40 Ton Crane Tender DocumentDocument12 pages40 Ton Crane Tender DocumentJaay VelNo ratings yet
- UntitledDocument11 pagesUntitledVIMLESH YADAVNo ratings yet
- Pengaruh Mahasiswa Memilih Jurusan Akuntansi Di Universitas Swasta Dan Universitas Negeri Di Kota MedanDocument9 pagesPengaruh Mahasiswa Memilih Jurusan Akuntansi Di Universitas Swasta Dan Universitas Negeri Di Kota MedanCool ThryNo ratings yet
- Acknowledgement 1Document38 pagesAcknowledgement 1Mirza SaquibNo ratings yet
- Teaching Literacy in Elementary Grades Through Literature: College of EducationDocument53 pagesTeaching Literacy in Elementary Grades Through Literature: College of EducationAngelika Joy AdvinculaNo ratings yet
- DOWNTIME: The Eight Types of Waste Air-Cooled Chiller Assembly Process Case StudyDocument4 pagesDOWNTIME: The Eight Types of Waste Air-Cooled Chiller Assembly Process Case Studynorthbride2008No ratings yet
- George Athas-The Tel Dan Inscription - A Reappraisal and A New Interpretation (Journal For The Study of The Old Testment Supplement) (2006)Document353 pagesGeorge Athas-The Tel Dan Inscription - A Reappraisal and A New Interpretation (Journal For The Study of The Old Testment Supplement) (2006)SD100% (2)
- AXOR - Specifications PDFDocument18 pagesAXOR - Specifications PDFenzo7259100% (1)
- Heavy Haulers Volume 1 Issue 1Document118 pagesHeavy Haulers Volume 1 Issue 1sreelal skNo ratings yet
- Reliable Water Quality Prediction and Parametric Analysis Using Explainable AI Models Scientific ReportsDocument1 pageReliable Water Quality Prediction and Parametric Analysis Using Explainable AI Models Scientific ReportskadavulaiNo ratings yet
- Anti SpamDocument3 pagesAnti SpamBhaskarjyoti RoyNo ratings yet
- Index: Bandel Thermal Power Station Project Report 2009-2010Document46 pagesIndex: Bandel Thermal Power Station Project Report 2009-2010Debaditya Nath100% (1)
- Internship PresentationDocument11 pagesInternship Presentationapi-515890880No ratings yet













































