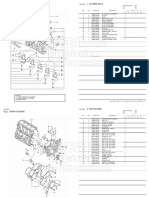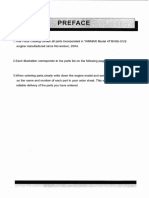List of Structural Drawings (Linkway) Drawing No. Rev Drawing Title Remarks
Uploaded by
marklesterList of Structural Drawings (Linkway) Drawing No. Rev Drawing Title Remarks
Uploaded by
marklesterLIST OF STRUCTURAL DRAWINGS (LINKWAY)
S/N DRAWING NO. REV DRAWING TITLE REMARKS
1 M308-0-S000 LIST OF STRUCTURAL DRAWINGS (LINKWAY)
2 M308-0-S000a GENERAL NOTES 1
3 M308-0-S000b GENERAL NOTES 2
4 M308-0-S000c GENERAL NOTES 3
5 M308-0-S000d GENERAL NOTES 4
6 M308-0-S000e GENERAL NOTES 5
7 M308-0-S001 COLUMN LAYOUT PLAN
200mm
8 M308-0-S002 COLUMN LAY OUT PLAN (Part-1) & (Part-2)
9 M308-0-S003 COLUMN LAY OUT PLAN (Part-3)
10 M308-0-S004 COLUMN LAY OUT PLAN (Part-4)
11 M308-0-S005 PILE LAY OUT PLAN
12 M308-0-S006 PILE LAY OUT PLAN (Part-1) & (Part-2)
13 M308-0-S007 PILE LAY OUT PLAN (Part-3)
150
14 M308-0-S008 PILE LAY OUT PLAN (Part-4)
15 M308-0-S009 PILE DETAIL
16 M308-0-S010 PILE CAP & GRADE BEAM DETAIL
17 M308-0-S011 PILE CAP , COLUMN & WALL REINFORCEMENT DETAIL
18 M308-0-S101 GRADE BEAM LAY OUT PLAN
19 M308-0-S102 GRADE BEAM LAY OUT PLAN (Part-1) & (Part-2)
100
20 M308-0-S103 GRADE BEAM LAY OUT PLAN (Part-3)
90
21 M308-0-S104 BEAM LAY OUT PLAN OF LEVEL: +4200 (Part-4)
80
22 M308-0-S201 FRAMING PLAN AT LEVEL: +8900
70
23 M308-0-S202 FRAMING PLAN AT LEVEL: +8900 (Part-1) & (Part-2)
FRAMING PLAN AT LEVEL: +8900 (Part-3)
60
24 M308-0-S203
25 M308-0-S204 FRAMING PLAN AT LEVEL: +8900 (Part-4)
50
26 M308-0-S205 BEAM DETAIL
40
27 M308-0-S206 SECTIONAL DETAIL
30
28 M308-0-S301 FRAMING PLAN AT LEVEL: +12500
20
29 M308-0-S302 FRAMING PLAN AT LEVEL: +12500 (Part-1) & (Part-2)
10
30 M308-0-S303 FRAMING PLAN AT LEVEL: +12500 (Part-3)
0
31 M308-0-S304 FRAMING PLAN AT LEVEL: +12500 (Part-4)
32 M308-0-S401 STAIR DETAIL-1
33 M308-0-S402 STAIR DETAIL-2
E :\S AIKAT\Arch. K hokon\Ops onin (M 308) \S IG\4.jpg
E: \SAIKAT\Arch. Khokon\Opsonin (M308)\SIG\5.jpg
You might also like
- University of Engineering & Technology, Lahore: Unofficial TranscriptNo ratings yetUniversity of Engineering & Technology, Lahore: Unofficial Transcript2 pages
- Sample For Solution Manual Mechanics of Materials 4th Edition Timothy PhilpotNo ratings yetSample For Solution Manual Mechanics of Materials 4th Edition Timothy Philpot52 pages
- 988F and 988F II Wheel Loader Hydraulic System: Machine Component and Tap LocationsNo ratings yet988F and 988F II Wheel Loader Hydraulic System: Machine Component and Tap Locations2 pages
- List of Architectural Drawings (Link Way)No ratings yetList of Architectural Drawings (Link Way)1 page
- Langkah Model Rangka Portal 3d SAP 2000No ratings yetLangkah Model Rangka Portal 3d SAP 200022 pages
- Parts Catalog Engine Generator SDG100S 6A6No ratings yetParts Catalog Engine Generator SDG100S 6A630 pages
- SM005020 - Parts List, Drawings, and RSPLNo ratings yetSM005020 - Parts List, Drawings, and RSPL183 pages
- Fig.2. Gear Housing: (E) (D) (C) (B) (A) 4TNE106T-TBLNo ratings yetFig.2. Gear Housing: (E) (D) (C) (B) (A) 4TNE106T-TBL1 page
- Subject: Temporary Slope Protection and Retaining WallNo ratings yetSubject: Temporary Slope Protection and Retaining Wall1 page
- JKTD17025-0060.S-RFI-WP2-IX-19 B1 Beam Supporting Escalator and TravellatorNo ratings yetJKTD17025-0060.S-RFI-WP2-IX-19 B1 Beam Supporting Escalator and Travellator2 pages
- Material Inspection & Receiving Register: 1 2 400mm X 4" SS316 Pipe SS316No ratings yetMaterial Inspection & Receiving Register: 1 2 400mm X 4" SS316 Pipe SS3161 page
- October 2017 Calendar: This Excel Calendar Is Blank & Designed For Easy Use As A PlannerNo ratings yetOctober 2017 Calendar: This Excel Calendar Is Blank & Designed For Easy Use As A Planner1 page
- Internal Glass Works Glass Walls 3F Elevation Plan and SectionNo ratings yetInternal Glass Works Glass Walls 3F Elevation Plan and Section10 pages
- Advanced Model of Steel Joints Loaded by Internal Forces From 3D Frame StructuresNo ratings yetAdvanced Model of Steel Joints Loaded by Internal Forces From 3D Frame Structures8 pages
- Analysis and Design of RE Wall and Retaining WallNo ratings yetAnalysis and Design of RE Wall and Retaining Wall89 pages
- Installation Manual Serial 4000 HW - Tuf-Lite IINo ratings yetInstallation Manual Serial 4000 HW - Tuf-Lite II8 pages
- Design of Under Ground Circular Water TankNo ratings yetDesign of Under Ground Circular Water Tank14 pages
- SKN MEDICAL Hospital Bed SKN 01-12CE FlyerNo ratings yetSKN MEDICAL Hospital Bed SKN 01-12CE Flyer1 page
- 2021.08.01 - 100 - Concept Report - 2.5 Apt - JVC 11No ratings yet2021.08.01 - 100 - Concept Report - 2.5 Apt - JVC 1115 pages
- Modern Methods of Construction Ijariie10601No ratings yetModern Methods of Construction Ijariie1060128 pages




































































































