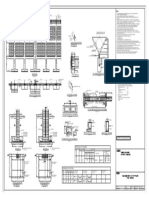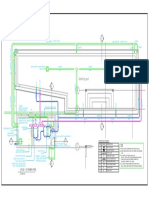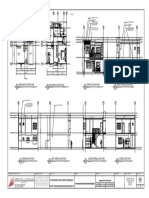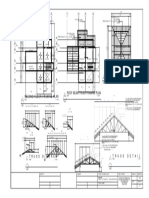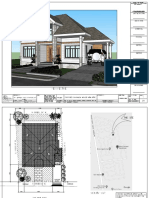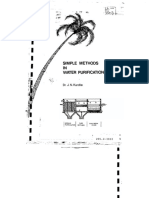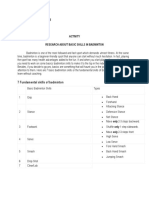Fencing & Gates Typical Details Standard Drawing: Section A - A Option 1 Door
Fencing & Gates Typical Details Standard Drawing: Section A - A Option 1 Door
Uploaded by
sumitanuragCopyright:
Available Formats
Fencing & Gates Typical Details Standard Drawing: Section A - A Option 1 Door
Fencing & Gates Typical Details Standard Drawing: Section A - A Option 1 Door
Uploaded by
sumitanuragOriginal Description:
Original Title
Copyright
Available Formats
Share this document
Did you find this document useful?
Is this content inappropriate?
Copyright:
Available Formats
Fencing & Gates Typical Details Standard Drawing: Section A - A Option 1 Door
Fencing & Gates Typical Details Standard Drawing: Section A - A Option 1 Door
Uploaded by
sumitanuragCopyright:
Available Formats
Intermediate Post 3 Strands Galvanised Gate Post DN 80 Top Diagonal Brace DN 20 Gate Post DN 80 Top Diagonal Brace DN 20
DN 40 < 48.3 O.D. > Barbed Wire 88.9 O.D. - 4.0 Thickness 26.9 O.D. - 2.3 Thickness 60.3 O.D. - 3.6 Thickness 26.9 O.D. - 2.3 Thickness
with Galv. Steel Cap with Galv. Steel Cap Gate Outer Frame DN 32 with Galv. Steel Cap
42.4 O.D. - 2.3 Thickness
50
450
Bracing Strut
DN 32 < 42.4 O.D. >
300 300
Hinch Clamp
Heavy Striker
Support
Plate Inner Frame DN 25 Inner Frame DN 20 Gate with
Cable
33.7 O.D. - 2.6 Thickness 26.9 O.D. - 2.3 Thickness Locable Shoot Bolt
CHAIN LINK
2100 }
FABRIC
20 mm
Max
Tumbuckle
Chain Link Tumbuckle Welded to Gate Frame Gate Outer Frame DN 32
Length Suitable for 33.7 O.D. - 2.6 Thickness
Padlocking
Support Cable
INTERMEDIATE Diagonal Bracing
PANEL Cable
DN12 Reinforcement Bar 200
600 Long Through Drilled Holes
DOUBLE GATE DOUBLE GATE SINGLE GATE
BRACED PANEL 1000 Galvanised Plain Bar BRACED PANEL 750 BRACED PANEL
250 Drop Bolts:
Provide DN 25 Medium x 150
Long Keepers Set in 300 x 250 x 350 Min
Deep Concrete Footing for Closed Position & Post Foundation Post Foundation
250 Dia.
150 Dia. x 350 Min. Deep Concrete Footing
for Open Position
3000 Max 6000 Opening
250 Dia.
300 Dia
2000 Opening
SECTION A - A
OPTION 1 DOOR
NOTES:
Diagonal Bracing
1. ALL CHAIN LINK MESH SHALL COMPLY WITH
Cable
AS1725-2003 (OR LATER).
2. ALL CHAIN LINK MESH SHALL BE:
PITCH - 50MM PITCH
WIRE - 2.5MM DIA
SELVEDGE - KNUCKLE - KNUCKLE (KK)
PLAN
3. CHAIN LINK MESH WIRE SHALL BE EITHER:
a. HEAVY DUTY (HD) GALVANISED (CLASS W10) OR
b. BLACK, POLYVINYL COATED (PVC) AS DIRECTED
AS DIRECTED ON THE DRAWING OR THE BOQ.
4. FOUNDATION CONCRETE SHALL BE ORDINARY
Turnbuckle
(17.5MPa).
5. THE FENCING CONTRACTOR SHALL PREPARE A
DETAILED FENCING PLAN SHOWING:
THE LOCATION OF ALL BRACING PANELS
GATE LAYOUTS AND OTHER NON STANDARD
DETAILS,
FOR THE APPROVAL OF SWA BEFORE COMMENCING
INSTALLATION WORK.
3000
CORNER BRACED
PANEL
3000 3000 3000
A A
BY. DATE. REV. DESCRIPTIONS. DATE. APRVD. DRAWING TITLE : PROJECT TITLE : SIZE CONTRACT NUMBER : REVISION
DESIGNED : P.R _ _ /_ _ /_ _ _ _ _ _ /_ _ /_ _ _ _ __ SAMOA WATER AUTHORITY
A3 2
DRAWN : T.A _ _ /_ _ /_ _ _ _ _ _ /_ _ /_ _ _ _ __
FENCING & GATES Level 2 TATTE
DSGN CHECKED : P.R _ _ /_ _ /_ _ _ _ _ _ /_ _ /_ _ _ _ __ STANDARD DRAWING Building
DWG CHECKED : P.R _ _ /_ _ /_ _ _ _ _ _ /_ _ /_ _ _ _ __
TYPICAL DETAILS Apia, Sogi
Ph: +685 20409
SCALE : DRAWING NUMBER :
Fax: +685 21298 N.T.S W - 026
APPROVED : P.R _ _ /_ _ /_ _ _ _ _ _ /_ _ /_ _ _ _ __
You might also like
- WAREHOUSE PlanDocument2 pagesWAREHOUSE PlanKarlo CabanginNo ratings yet
- Project 4 Unit 2 Test - 30 - PointsDocument2 pagesProject 4 Unit 2 Test - 30 - PointsStella Kassa50% (2)
- Design of Flash MixerDocument1 pageDesign of Flash Mixersumitanurag100% (3)
- Design of Thrust BlockDocument2 pagesDesign of Thrust Blocksumitanurag100% (1)
- Boundary WallDocument1 pageBoundary WallnaseerNo ratings yet
- Footing R.C.C DetailsDocument1 pageFooting R.C.C DetailsV.m. RajanNo ratings yet
- Proposed Duplex Structural DetailsDocument16 pagesProposed Duplex Structural DetailsDamsha Ndahi0% (1)
- Corre, Truss AnalysisDocument19 pagesCorre, Truss AnalysiszxzzenNo ratings yet
- Swimming Pool 3Document1 pageSwimming Pool 3Arpit Jain100% (1)
- PWA-201-R0-Foundation Details For Ware House PDFDocument1 pagePWA-201-R0-Foundation Details For Ware House PDFjhon_darshanNo ratings yet
- PushPull-UpperLower SplitsDocument8 pagesPushPull-UpperLower SplitsRyan Pan75% (4)
- Truss To Beam Connection Detail: Proposed Two Storey Residential BuildingDocument1 pageTruss To Beam Connection Detail: Proposed Two Storey Residential BuildingRaymart CubidNo ratings yet
- Swimming PoolDocument1 pageSwimming PoolYohan JayanthaNo ratings yet
- Ground Floor Plan Second Floor Plan: KitchenDocument6 pagesGround Floor Plan Second Floor Plan: Kitchenlouie n. gustoNo ratings yet
- 4.plinth & Roof Details (With Diensions)Document1 page4.plinth & Roof Details (With Diensions)barathshyamNo ratings yet
- Ee 23 Miscellaneous Details EeDocument1 pageEe 23 Miscellaneous Details EeGarduque AngreysNo ratings yet
- AR1Document1 pageAR1erwin sarmientoNo ratings yet
- Apex Masonry Ebook Fence Design Guide CMAA PDFDocument10 pagesApex Masonry Ebook Fence Design Guide CMAA PDFJohnson SambranoNo ratings yet
- Reinforced Concrete Slab PDFDocument8 pagesReinforced Concrete Slab PDFArun NesamNo ratings yet
- Architectural SpecificationsDocument8 pagesArchitectural SpecificationsDERICK CANUELNo ratings yet
- Framing PlanDocument1 pageFraming PlanKing RickNo ratings yet
- Architectural Plan ModelDocument1 pageArchitectural Plan ModelReiBañezNo ratings yet
- Ground Floor Plan PDFDocument1 pageGround Floor Plan PDFgowri sankarNo ratings yet
- Wall and House Cross Section Examples and VisualsDocument12 pagesWall and House Cross Section Examples and VisualsJireh Grace Pihoc100% (2)
- Swimming Pool DrawingDocument1 pageSwimming Pool DrawingSanjaya GhimireNo ratings yet
- Two Storey Residential Project 1Document1 pageTwo Storey Residential Project 1shawwenfeytNo ratings yet
- Page 2 - Perimeter FenceDocument1 pagePage 2 - Perimeter FenceJet ToledoNo ratings yet
- DP Barte: DesignsDocument1 pageDP Barte: DesignsJjammppong AcostaNo ratings yet
- Grease Trap Detail Septic Tank Detail: SectionDocument1 pageGrease Trap Detail Septic Tank Detail: SectionRec Alfonso CincoNo ratings yet
- Reinforced Concrete Pitched Roof Apex Slab Reinforcement DetailDocument5 pagesReinforced Concrete Pitched Roof Apex Slab Reinforcement DetailDauji SahaNo ratings yet
- P02 SDG XXX XXX Lan Agm 4583a PDFDocument1 pageP02 SDG XXX XXX Lan Agm 4583a PDFSweetdessert BonapetitNo ratings yet
- ANALYSIS AND DESIGN OF Sadddddddddddddd - v4 - 6-5-21Document43 pagesANALYSIS AND DESIGN OF Sadddddddddddddd - v4 - 6-5-21bok1221No ratings yet
- Is Code Sp33 (Timber)Document151 pagesIs Code Sp33 (Timber)Rave Christian Pangilinan Paras100% (3)
- Swimming Pool DetailsDocument1 pageSwimming Pool DetailsSuzaikumar R SanglikarNo ratings yet
- A04-56 - Fence DetailsDocument1 pageA04-56 - Fence Detailsconsultnadeem70No ratings yet
- Location: M. H. Del Pilar Street, Polillo, Quezon Project Owner: Mrs. Necerina T. AzagraDocument11 pagesLocation: M. H. Del Pilar Street, Polillo, Quezon Project Owner: Mrs. Necerina T. Azagramy dlNo ratings yet
- Garage Working DrawingDocument2 pagesGarage Working DrawingDante GerundioNo ratings yet
- Ee 01 General Notes Layout1Document1 pageEe 01 General Notes Layout1Garduque AngreysNo ratings yet
- COLUMN SCHEDULE (7) - ModelDocument1 pageCOLUMN SCHEDULE (7) - ModelPiyush ShahaneNo ratings yet
- 2 M High Free Standing WallDocument20 pages2 M High Free Standing WallAnonymous ciKyr0tNo ratings yet
- Stair DetailsDocument7 pagesStair DetailsDennis LugoNo ratings yet
- Design of Industrial Warehouse IJERTV7IS020170Document5 pagesDesign of Industrial Warehouse IJERTV7IS020170Anonymous Uf0LDX6GNo ratings yet
- Proposed 1 Storey Commercial Building-Front Page - Caap PlanDocument1 pageProposed 1 Storey Commercial Building-Front Page - Caap Planmichael jan de celisNo ratings yet
- Crizaldo - Construction DrawingsDocument28 pagesCrizaldo - Construction DrawingsEphrem Marx AparicioNo ratings yet
- Structural Computation: Prepared byDocument7 pagesStructural Computation: Prepared byJing JingNo ratings yet
- Jib Truss AnalysisDocument18 pagesJib Truss AnalysisFaizal MaligaNo ratings yet
- Drawing DetailsDocument1 pageDrawing DetailssuliamnNo ratings yet
- Gabion Retaining Wall Details OregonDocument1 pageGabion Retaining Wall Details OregonSiti Aishah Sahul HamidNo ratings yet
- Basement 2Document3 pagesBasement 2risrizNo ratings yet
- New Atlanta PVC Sheet PileDocument4 pagesNew Atlanta PVC Sheet PileJohn Andrew Molina Ang0% (1)
- Material Unit Weights:: Left Side Roof Deck (Top View)Document4 pagesMaterial Unit Weights:: Left Side Roof Deck (Top View)Jeff JonesNo ratings yet
- Location Plan: Perimeter Fence DetailsDocument1 pageLocation Plan: Perimeter Fence DetailsLucio AdaNo ratings yet
- Minimum Standards For Structural DesignDocument5 pagesMinimum Standards For Structural DesignZulkiflee TaugNo ratings yet
- Sanitary Engineering Complete NotesDocument155 pagesSanitary Engineering Complete NotesNabin MahatoNo ratings yet
- Typical Drawing of Compound WallDocument1 pageTypical Drawing of Compound WallAkshay Kumar100% (1)
- Villa Landscape ProposalDocument17 pagesVilla Landscape ProposalashwinNo ratings yet
- Detail of Compound WallDocument1 pageDetail of Compound WallkrmchariNo ratings yet
- Section B-B View A-A: Dimensional Detail Section of Retaining WallDocument1 pageSection B-B View A-A: Dimensional Detail Section of Retaining WallShivam SharmaNo ratings yet
- BoQ Architecture HS4 - Villa Four BedroomDocument12 pagesBoQ Architecture HS4 - Villa Four BedroomChi SantosNo ratings yet
- Spot Detail (Grooves at Ramp) : 120Mm Thk. + Fin Ramp Concrete SlabDocument1 pageSpot Detail (Grooves at Ramp) : 120Mm Thk. + Fin Ramp Concrete Slabamantz91No ratings yet
- Two Way Concrete Floor Slab With Beams Design DetailingDocument70 pagesTwo Way Concrete Floor Slab With Beams Design DetailingBryanTiznadoAguilarNo ratings yet
- Off R1Document1 pageOff R1Josphat benzNo ratings yet
- Val2 Art HLS SHD SST 40 2 Cov 002 ADocument24 pagesVal2 Art HLS SHD SST 40 2 Cov 002 AAnh KyNo ratings yet
- Screenshot 2024-08-16 at 6.00.01 AMDocument1 pageScreenshot 2024-08-16 at 6.00.01 AMnasir manzoorNo ratings yet
- DR A. S. Arya PDFDocument5 pagesDR A. S. Arya PDFsumitanuragNo ratings yet
- Parameter Value: Inputs For Bend Scour OnlyDocument25 pagesParameter Value: Inputs For Bend Scour OnlysumitanuragNo ratings yet
- Chlorine Handling ManualDocument18 pagesChlorine Handling Manualsumitanurag100% (1)
- Simple Method in Water Purification (Dr. J.N. Kardile)Document206 pagesSimple Method in Water Purification (Dr. J.N. Kardile)sumitanurag100% (1)
- Color Code For PipesDocument1 pageColor Code For PipessumitanuragNo ratings yet
- Sectional Testing of Pipe LineDocument2 pagesSectional Testing of Pipe LinesumitanuragNo ratings yet
- 02 Quality Control ManualDocument294 pages02 Quality Control ManualsumitanuragNo ratings yet
- Valve 6th Edition PDFDocument44 pagesValve 6th Edition PDFsumitanuragNo ratings yet
- Pump SpecificationDocument8 pagesPump SpecificationsumitanuragNo ratings yet
- Thrustblock1 PDFDocument1 pageThrustblock1 PDFsumitanuragNo ratings yet
- Clarifier Sizing SpreadsheetDocument1 pageClarifier Sizing SpreadsheetsumitanuragNo ratings yet
- Design of Thrust BlockDocument2 pagesDesign of Thrust BlocksumitanuragNo ratings yet
- Design of Flocculator PaddlesDocument1 pageDesign of Flocculator Paddlessumitanurag100% (1)
- Catalogue Bicycle 2018 en 5811921Document44 pagesCatalogue Bicycle 2018 en 5811921AldyNo ratings yet
- Indian Premier LeagueDocument8 pagesIndian Premier LeagueRahul RanaNo ratings yet
- Eric Garces JR: Alorica CebuDocument2 pagesEric Garces JR: Alorica CebuEric GarcesNo ratings yet
- How To Improve Aerobic EnduranceDocument10 pagesHow To Improve Aerobic Enduranceshahbaz AkhtarNo ratings yet
- ArcticMonkeys IBetYouLookGoodOnTheDanceFloorDocument3 pagesArcticMonkeys IBetYouLookGoodOnTheDanceFlooreyal dNo ratings yet
- Multiplication Questions 1Document1 pageMultiplication Questions 1choosevmNo ratings yet
- 1943 Soviet 500 Pts Bolt ActionDocument3 pages1943 Soviet 500 Pts Bolt ActionAnthony N. EmmelNo ratings yet
- Merlin 2ndseason 2episodeDocument2 pagesMerlin 2ndseason 2episodepatatesaabi06No ratings yet
- FAO Schwarz Toy Catalog 1911Document52 pagesFAO Schwarz Toy Catalog 1911UvalCoba100% (1)
- FRAD - Putnicki ProgramDocument152 pagesFRAD - Putnicki ProgramBoban TimotijevicNo ratings yet
- Candito 6 Week ProgramDocument16 pagesCandito 6 Week ProgramStanojević AleksaNo ratings yet
- The Secret Siu Nim Tao - Udo ButschinekDocument54 pagesThe Secret Siu Nim Tao - Udo ButschinekDaniél BaptìstaNo ratings yet
- Poker Math BDocument5 pagesPoker Math BAngela BrownNo ratings yet
- List of Stadiums in India - Wikipedia, The Free EncyclopediaDocument14 pagesList of Stadiums in India - Wikipedia, The Free EncyclopediaAnjali ChoudharyNo ratings yet
- Item DataDocument188 pagesItem DataAleNo ratings yet
- Jeeode My Singing Monsters Wiki FandomDocument1 pageJeeode My Singing Monsters Wiki FandomNicola mcgrattanNo ratings yet
- Gottlieb Super Soccer Score Motor DetailDocument1 pageGottlieb Super Soccer Score Motor DetailkdopsonNo ratings yet
- EFC 1988 1989 AccountsDocument13 pagesEFC 1988 1989 AccountsKeeping Everton In Our CityNo ratings yet
- Kingdom Death Monster 1.5 by Kingdom Death - KickstarterDocument1 pageKingdom Death Monster 1.5 by Kingdom Death - Kickstartermarcos navas godoNo ratings yet
- Comparative Superlative Worksheet EslDocument4 pagesComparative Superlative Worksheet EslAfrian Z100% (1)
- Activity-Basic Skills in BadmintonDocument8 pagesActivity-Basic Skills in BadmintonChristine JewelNo ratings yet
- Micheal Jackson PDFDocument1 pageMicheal Jackson PDFCecilia Yeung100% (1)
- DataminerDocument384 pagesDataminerVishnuNadarNo ratings yet
- ASME 150# Flat Face Flanges With Full Face Rubber Gaskets A193 B7 BoltsDocument1 pageASME 150# Flat Face Flanges With Full Face Rubber Gaskets A193 B7 BoltsPedro Viru BernaolaNo ratings yet
- Planning MBA Student 23-29 NovDocument1 pagePlanning MBA Student 23-29 NovAmeer sohailNo ratings yet
- MinorDocument38 pagesMinorArun ParikshatNo ratings yet
- Lista de PeçasDocument14 pagesLista de PeçasLIONN SOFTWARESNo ratings yet
- IPL Schedule 2023 - Sheet1 PDFDocument2 pagesIPL Schedule 2023 - Sheet1 PDFnishantNo ratings yet




