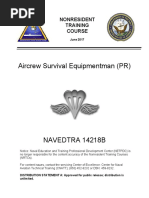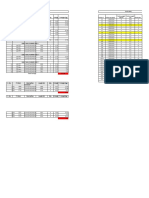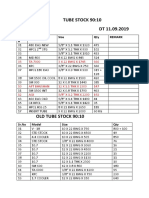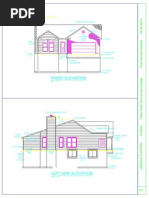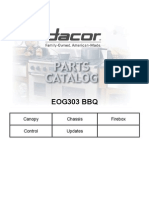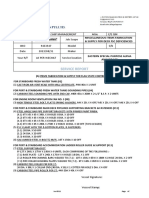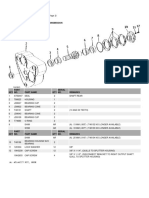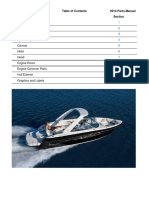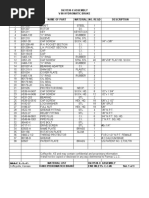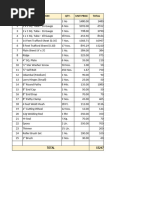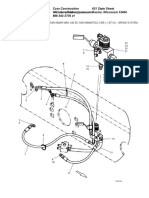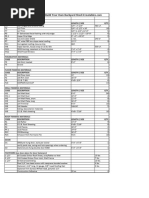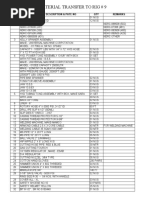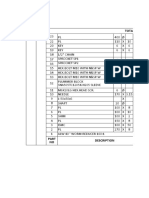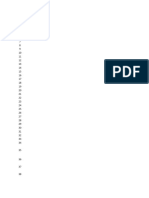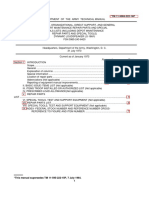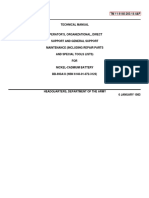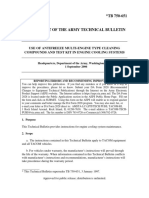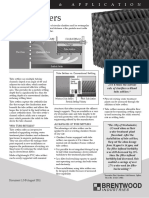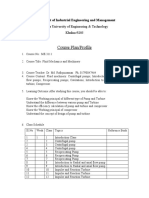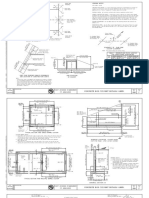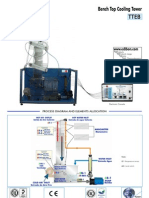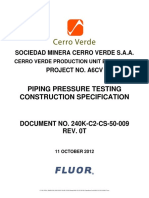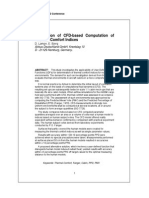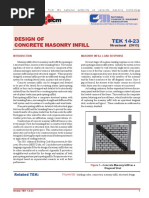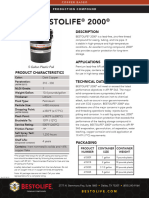0 ratings0% found this document useful (0 votes)
770 viewsGarage Materials List
Garage Materials List
Uploaded by
CJ10aThis document provides an estimate of materials needed to build a garage with storage above, including a framed roof. It lists 27 items with calculations of size, length, spacing and quantities needed. The estimate notes that the actual amount of materials used may vary due to various factors and no warranty is provided that the quantities will not change.
Copyright:
© All Rights Reserved
Available Formats
Download as PDF, TXT or read online from Scribd
Garage Materials List
Garage Materials List
Uploaded by
CJ10a0 ratings0% found this document useful (0 votes)
770 views1 pageThis document provides an estimate of materials needed to build a garage with storage above, including a framed roof. It lists 27 items with calculations of size, length, spacing and quantities needed. The estimate notes that the actual amount of materials used may vary due to various factors and no warranty is provided that the quantities will not change.
Original Description:
Garage Materials List
Copyright
© © All Rights Reserved
Available Formats
PDF, TXT or read online from Scribd
Share this document
Did you find this document useful?
Is this content inappropriate?
This document provides an estimate of materials needed to build a garage with storage above, including a framed roof. It lists 27 items with calculations of size, length, spacing and quantities needed. The estimate notes that the actual amount of materials used may vary due to various factors and no warranty is provided that the quantities will not change.
Copyright:
© All Rights Reserved
Available Formats
Download as PDF, TXT or read online from Scribd
Download as pdf or txt
0 ratings0% found this document useful (0 votes)
770 views1 pageGarage Materials List
Garage Materials List
Uploaded by
CJ10aThis document provides an estimate of materials needed to build a garage with storage above, including a framed roof. It lists 27 items with calculations of size, length, spacing and quantities needed. The estimate notes that the actual amount of materials used may vary due to various factors and no warranty is provided that the quantities will not change.
Copyright:
© All Rights Reserved
Available Formats
Download as PDF, TXT or read online from Scribd
Download as pdf or txt
You are on page 1of 1
MATERIAL LIST G2432T Garage w/ Storage Above
With Framed roof
This estimate is designed solely to provide the customer with a
rough estimate of the amount of material used in the given project.
The material estimate is based on normal and typical building
and construction techniques. The actual amount of material used may
vary from this estimate due to a number of factors. Consequently,
no representation or warranty has been made that the amount of
material used will not vary from the estimate.
CALC. SIZE LENGTH O.C. QNTY.
1 EXT. STUD (MAIN) 2x6 96" (varies) 16 70 EA
2 EXT. STUD (UPPER) 2x6 48" (varies) 16 70 EA
3 TREATED SILL 2x6 93 LF
4 PLATES 2x6 672 LF
5 DOOR HEADER, Garage B05 5-1/8X13-1/2 17 1 EA
6 WINDOW HEADER 4X8 5 2 EA
7 WALL S.R. (Optional) 1/2" GYP. 1144 SF
8 CEILING S.R. (Optional) 1/2" GYP. 768 SF
9 FLOOR PLYWOOD 5/8" 768 SF
10 WALL SHEATH 1/2" CDX 1288 SF
11 WALL VAPOR 15# Felt 1288 SF
12 SIDING (See Plan) 1288 SF
13 CONCRETE (Footing) 12"x6" 2.07 CY
14 CONCRETE (Wall) 6" x 20" 3.46 CY
15 CONCRETE (Floor) 4" 9.39 CY
16 RAFTERS BO2 2" X 10" 17 24 34 EA
17 ROOF SHEATH 1/2" 1064 SF
18 ROOF FELT 30# Felt 1064 SF
19 ROOFING Composition 1064 SF
20 EAVE BLOCKING 2" X 10" 22.5" 24 32 EA
21 H2.5 RAFTER TIE 24 33 EA
22 RIM JOISTS 1 PLY 1-1/4" 0.8E 112 LF
23 FLOOR JOISTS B03 16" TJI/PRO 360 24' 16 23 EA
24 RIDGE B01 5-1/8x22-1/2 GLB 32' 1 EA
25 WINDOW HEADER B04 4" X 12" 4' 1 EA
26 HD5A HOLDDOWNS 1 EA
27 MST37 STRAPS 16 EA
28 STAIR BEAM B06 3-1/8" X 12" 21' 1 EA
22685 S.W. Conifer Dr. Internet: www.cadnw.com (503) 625-6330 Voice
Sherwood OR 97140 Email: cadnw@zzz.com (503) 293-5025 Fax
You might also like
- Catalogo Colheitadeira Case 2388Document869 pagesCatalogo Colheitadeira Case 2388Thiago Romero67% (3)
- MF 1840 Small Rectangular Baler (Ehbs3101-999) T13e13n16a0005 Gearbox (Components)Document3 pagesMF 1840 Small Rectangular Baler (Ehbs3101-999) T13e13n16a0005 Gearbox (Components)mselvaraj12221No ratings yet
- MOSLEY BUNGEY HULSE Reinforced Concrete Design To Eurocode 2 1Document420 pagesMOSLEY BUNGEY HULSE Reinforced Concrete Design To Eurocode 2 1Leonard C. Iancu95% (20)
- #HB-1-81 22SR Lip Manual PDFDocument22 pages#HB-1-81 22SR Lip Manual PDFLucas Maldonado100% (1)
- X067893Document110 pagesX067893CJ10aNo ratings yet
- Aircrew Survival Equipmentman (PR) : Nonresident Training CourseDocument111 pagesAircrew Survival Equipmentman (PR) : Nonresident Training CourseCJ10aNo ratings yet
- IRC 112 2020 AmendmentDocument10 pagesIRC 112 2020 AmendmentRavi RanjanNo ratings yet
- Tac For Hvws and Mvws SystemDocument87 pagesTac For Hvws and Mvws SystemRaj Kamal100% (3)
- Flex Plate and Housing, 4-390 Engine, 4t-390 EngineDocument3 pagesFlex Plate and Housing, 4-390 Engine, 4t-390 EngineNeftali FuentesNo ratings yet
- Door HardwaresDocument1 pageDoor Hardwaresfaizan mughalNo ratings yet
- Tank Plate Requirement Crude TankDocument1 pageTank Plate Requirement Crude TankI Kailash RaoNo ratings yet
- Indovedic Boiler Block - Purlin& Sag Rod BOQDocument3 pagesIndovedic Boiler Block - Purlin& Sag Rod BOQOffice APMNo ratings yet
- Laporan Persediaan Per Barang 11-13-2023 (1) NOVDocument2 pagesLaporan Persediaan Per Barang 11-13-2023 (1) NOVgamemobarefiNo ratings yet
- Nalco Idler-S409/1 - 37870/8200004980/IDLERS&ROLLERSDocument2 pagesNalco Idler-S409/1 - 37870/8200004980/IDLERS&ROLLERSAlok NayakNo ratings yet
- 12x20-S2 Studio Shed MaterialsDocument1 page12x20-S2 Studio Shed MaterialsriverbendfcNo ratings yet
- Hydraulics - Cylinder, Backhoe Extendable DipperDocument3 pagesHydraulics - Cylinder, Backhoe Extendable Dipperjuan jesus pineda hernandez0% (1)
- Reversing Gearbox ControlDocument3 pagesReversing Gearbox ControlWilheam Mamani CasillaNo ratings yet
- BUELL X1 Teile CatalogDocument79 pagesBUELL X1 Teile CatalogMoander SmithNo ratings yet
- Mcee Q 1210 18 1Document41 pagesMcee Q 1210 18 1pabrikimikeNo ratings yet
- Pump, Tandem (Front) 404281a1Document3 pagesPump, Tandem (Front) 404281a1JESUSNo ratings yet
- Tube Stock 90:10 DT 11.09.2019: SR.N o Model Size Qty RemarkDocument3 pagesTube Stock 90:10 DT 11.09.2019: SR.N o Model Size Qty RemarkSharad KokateNo ratings yet
- Cuadros de Carga Rt522Document52 pagesCuadros de Carga Rt522LEONo ratings yet
- Torque Converter MountingDocument2 pagesTorque Converter MountingNeftali FuentesNo ratings yet
- Cylinder Stock: 1 Oxygen 10 2 Acetylene 5 3 CO2 4 4 Argon 1Document4 pagesCylinder Stock: 1 Oxygen 10 2 Acetylene 5 3 CO2 4 4 Argon 1Arun KumarNo ratings yet
- Tandem Pump Assembly, Jaf0343519Document3 pagesTandem Pump Assembly, Jaf0343519alain.tremblayNo ratings yet
- CNHDocument196 pagesCNHViktorNo ratings yet
- Ajs - Enterprise-IncDocument4 pagesAjs - Enterprise-Incmichaeljohn.rivasNo ratings yet
- Auger (Bobcat - Round Drive - McMillen) (2) - AugerDocument4 pagesAuger (Bobcat - Round Drive - McMillen) (2) - AugerrepuestosdsNo ratings yet
- Jessica Clayton PortfolioDocument6 pagesJessica Clayton Portfolioapi-177060611No ratings yet
- Dacor Grill PM - EOG303Document9 pagesDacor Grill PM - EOG303reader27No ratings yet
- POS Code Qty. Dimensions Material Total Weight Detail AreaDocument1 pagePOS Code Qty. Dimensions Material Total Weight Detail AreaOrxan QulamhuseynovNo ratings yet
- Miscellaneous Items Fabrication & Supply For FSC DeficienciesDocument2 pagesMiscellaneous Items Fabrication & Supply For FSC DeficienciesRao SgNo ratings yet
- CatalogDocument1 pageCatalogluismdmjNo ratings yet
- 2162 Mac DonDocument3 pages2162 Mac DonladioneNo ratings yet
- 2014 264FS Parts ManualDocument33 pages2014 264FS Parts ManualMahmoud SalehNo ratings yet
- Power Shuttle, Valve Assembly With PtoDocument3 pagesPower Shuttle, Valve Assembly With PtoRetropartes AcevedoNo ratings yet
- TRANSMISSION HOUSING, TRANSAXLE 480cDocument2 pagesTRANSMISSION HOUSING, TRANSAXLE 480cNeftali FuentesNo ratings yet
- Raptor SD Deck Service OpartsDocument2 pagesRaptor SD Deck Service OpartsShmuli MitchellNo ratings yet
- Parmac V-80 Brake - Assy # D631538-X - Parts ListDocument3 pagesParmac V-80 Brake - Assy # D631538-X - Parts ListMarcelino Payro TorreNo ratings yet
- Drilling Completion Well Service and WorkoverDocument52 pagesDrilling Completion Well Service and WorkoverAndre YudhistiraNo ratings yet
- Power Shuttle, Valve Assembly Without Pto PDFDocument3 pagesPower Shuttle, Valve Assembly Without Pto PDFRetropartes AcevedoNo ratings yet
- Transaxle Rear Axle PDFDocument2 pagesTransaxle Rear Axle PDFJORGE MONTESNo ratings yet
- Goldenman Petroluem Equipment Co., Limited: Quotation ListDocument4 pagesGoldenman Petroluem Equipment Co., Limited: Quotation ListEstuardo AlvaradoNo ratings yet
- Shed Construction MaterialsDocument11 pagesShed Construction MaterialsRosh George MenacheryNo ratings yet
- Rodam MilimetricosDocument10 pagesRodam MilimetricosJOSE100% (1)
- Hta 7 PDF FreeDocument38 pagesHta 7 PDF Freeishan jain100% (1)
- Bom 6K 23869Document3 pagesBom 6K 23869Moises David Garcia SalazarNo ratings yet
- Brake System - Hydraulic PDFDocument3 pagesBrake System - Hydraulic PDFAnonymous GxpR56RZgNo ratings yet
- Mounting - TransmissionDocument2 pagesMounting - TransmissionJESUSNo ratings yet
- Incomig Material Status All Tank With Nozzle Stairway BreakdownDocument7 pagesIncomig Material Status All Tank With Nozzle Stairway BreakdownaditNo ratings yet
- D-155 - 3 Cylinder Diesel Engine (01/75 - 12/85) 00 - Complete Machine 09-02 - Starting Motor, AlternatorDocument7 pagesD-155 - 3 Cylinder Diesel Engine (01/75 - 12/85) 00 - Complete Machine 09-02 - Starting Motor, AlternatorMANUALESNo ratings yet
- Scaffold LahyerDocument2 pagesScaffold LahyerJoey RomeroNo ratings yet
- 12x16-S1 Studio Shed MaterialsDocument1 page12x16-S1 Studio Shed MaterialsMehNo ratings yet
- Rig # 9Document2 pagesRig # 9kismatluckNo ratings yet
- D-155 - 3 Cylinder Diesel Engine (01/75 - 12/85) 00 - Complete Machine 11-080 - Fuel Filter, CavDocument3 pagesD-155 - 3 Cylinder Diesel Engine (01/75 - 12/85) 00 - Complete Machine 11-080 - Fuel Filter, CavMANUALESNo ratings yet
- Axle, Front Drive - Cylinder, Steering STD Acp (580n, 580sn)Document2 pagesAxle, Front Drive - Cylinder, Steering STD Acp (580n, 580sn)dcoronado0487No ratings yet
- Total Weight in KgsDocument2 pagesTotal Weight in KgsbrahmaNo ratings yet
- TFE91009 Grp-Frm/C'Case/Chas Power End 1 EaDocument3 pagesTFE91009 Grp-Frm/C'Case/Chas Power End 1 EawillNo ratings yet
- MaterialsDocument13 pagesMaterialsmartinrodrodNo ratings yet
- Ersatzteilliste SPX PowerTeam Ventil 9506 9507 9508 9509Document5 pagesErsatzteilliste SPX PowerTeam Ventil 9506 9507 9508 9509luisNo ratings yet
- Model Dd800W Winch: Sheet 16Document2 pagesModel Dd800W Winch: Sheet 16Cristian Andres Matamala TapiaNo ratings yet
- Samif1 MS 752 DW 0003Document3 pagesSamif1 MS 752 DW 0003ahmed aboyosefNo ratings yet
- Suspension 7600 CargaDocument11 pagesSuspension 7600 CargaTCC MOTORS - ÁREA DE REPUESTOSNo ratings yet
- CK30Document12 pagesCK30Gladson GoesNo ratings yet
- TB 43-0120Document14 pagesTB 43-0120CJ10aNo ratings yet
- Maintenance Repair Parts and Special Tools Lists Dynamic Loudspeaker Ls-166uDocument11 pagesMaintenance Repair Parts and Special Tools Lists Dynamic Loudspeaker Ls-166uCJ10aNo ratings yet
- Personnel Heater and WinterizationDocument6 pagesPersonnel Heater and WinterizationCJ10aNo ratings yet
- Rubber Stamping Kit (Universal)Document8 pagesRubber Stamping Kit (Universal)CJ10aNo ratings yet
- Maintenance Support Station Anmsm-133Document188 pagesMaintenance Support Station Anmsm-133CJ10aNo ratings yet
- X043748Document63 pagesX043748CJ10aNo ratings yet
- General Support Maintenance For Nickel-Cadmium Battery Bb-693auDocument67 pagesGeneral Support Maintenance For Nickel-Cadmium Battery Bb-693auCJ10a100% (1)
- Department of The Army Technical Manual: Current As of December 1974Document12 pagesDepartment of The Army Technical Manual: Current As of December 1974CJ10aNo ratings yet
- Use of Antifreeze Multi-Engine Type Cleaning Compounds and Test Kit in Engine Cooling SystemsDocument12 pagesUse of Antifreeze Multi-Engine Type Cleaning Compounds and Test Kit in Engine Cooling SystemsCJ10aNo ratings yet
- SWABDocument4 pagesSWABCJ10aNo ratings yet
- Space Heater, Convective: Operator'S and Unit Maintenance ManualDocument13 pagesSpace Heater, Convective: Operator'S and Unit Maintenance ManualCJ10aNo ratings yet
- Staircase DesignDocument12 pagesStaircase Designaparna50% (2)
- Tsda Sedimentadores de Tubos PDFDocument4 pagesTsda Sedimentadores de Tubos PDFAndres OsorioNo ratings yet
- V00 (Penetration Firestopping)Document8 pagesV00 (Penetration Firestopping)buzzpavanNo ratings yet
- Construction Revision Pack Term 3 and 4 - 2023 NewDocument27 pagesConstruction Revision Pack Term 3 and 4 - 2023 Newoleratomaleka2008No ratings yet
- 1.course Plan-text-ME 3111Document4 pages1.course Plan-text-ME 3111mama dullaNo ratings yet
- Skewed Box Culverts PDFDocument8 pagesSkewed Box Culverts PDFiñaki100% (1)
- BT 8602Document2 pagesBT 8602Shagun SharmaNo ratings yet
- TM Midea A-Series-Split M-Thermal-Heat-Pump 20200813 V7 NEWDocument118 pagesTM Midea A-Series-Split M-Thermal-Heat-Pump 20200813 V7 NEWZoltán Bartók100% (1)
- Comparison of Concrete Road Vs Asphalt RoadDocument6 pagesComparison of Concrete Road Vs Asphalt RoadAhmadNo ratings yet
- Ub 254 Fin Plate To Column Web - LRFDDocument10 pagesUb 254 Fin Plate To Column Web - LRFDihpeterNo ratings yet
- Short Circuit Ratings: Values of K For Cu and Al Conductors With PVC or XLPE InsulationDocument1 pageShort Circuit Ratings: Values of K For Cu and Al Conductors With PVC or XLPE InsulationLucian2001No ratings yet
- Bench Top Cooling Tower: Technical Teaching EquipmentDocument3 pagesBench Top Cooling Tower: Technical Teaching Equipmentbassam06No ratings yet
- Mix Submittal: DesignDocument1 pageMix Submittal: DesignahmedNo ratings yet
- TDS 48342 Jotatemp 1000 Euk GBDocument5 pagesTDS 48342 Jotatemp 1000 Euk GBhenryNo ratings yet
- 240K C2 CS 50 009 0TDocument78 pages240K C2 CS 50 009 0TYeims LozanoNo ratings yet
- Verification of CFD Based Computation of Thermal Comfort IndicesDocument16 pagesVerification of CFD Based Computation of Thermal Comfort IndicesWill MunnyNo ratings yet
- Champ FMV Led Floodlights 2lDocument4 pagesChamp FMV Led Floodlights 2lJohn ThomasNo ratings yet
- QP10-Q-610 Rev0 Typical Yard Shaft - General ArrangementDocument1 pageQP10-Q-610 Rev0 Typical Yard Shaft - General ArrangementnawajhaNo ratings yet
- Wcenbr1040 01Document12 pagesWcenbr1040 01shahganNo ratings yet
- Design of Concrete Masonry Infill: Related TEKDocument8 pagesDesign of Concrete Masonry Infill: Related TEKMega EstructurasNo ratings yet
- Bestolife 2000Document1 pageBestolife 2000Jose Luis Hernández RamosNo ratings yet
- Pier FinalDocument24 pagesPier Finalsanjay vermaNo ratings yet
- Dcg95v 100Document6 pagesDcg95v 100nmclaugh0% (1)
- Vastu For Pooja RoomDocument6 pagesVastu For Pooja RoomAbhinav SinghNo ratings yet
- Design of A Chimney With GRP Liner For Low and High Temperature OperationDocument5 pagesDesign of A Chimney With GRP Liner For Low and High Temperature OperationhozipekNo ratings yet
- Un Series - DatasheetDocument3 pagesUn Series - DatasheetAamir SayeedNo ratings yet





