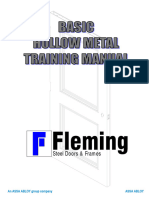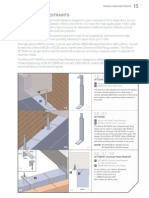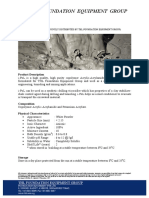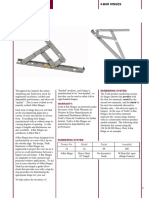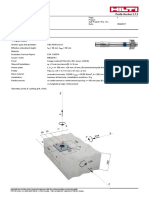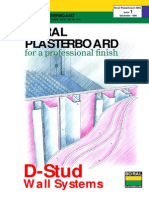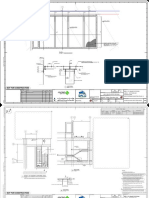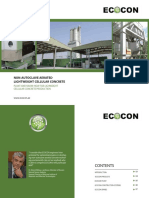Hebel Floor Plus
Hebel Floor Plus
Uploaded by
AbuCopyright:
Available Formats
Hebel Floor Plus
Hebel Floor Plus
Uploaded by
AbuOriginal Description:
Copyright
Available Formats
Share this document
Did you find this document useful?
Is this content inappropriate?
Copyright:
Available Formats
Hebel Floor Plus
Hebel Floor Plus
Uploaded by
AbuCopyright:
Available Formats
Technical Sheet
and Installation Guide
Autoclaved Aerated Concrete
Properties
Characteristic Unit Strength Class
AAC-6
Compressive Strength (faac) psi 870
Nominal Density pcf 37
Design Weight pcf 45
Drying Shrinkage % 0.02
Thermal Expansion Coefficient K-1 8 x 10-6
2 0
Thermal Conductivity BTU-in/ft h F 0.9811
Water Vapor Permeability ng/Pa.s.m 0.226
Fig. 1: Hebel Slab Panel.
Modulus of Elasticity psi 377,000
1 Technical Modulus of Rupture (MOR) psi 142
Sheet
Allowable Bearnig Stress psi 523
Table 1: Physical and design properties.
1.1 Hebel Slab Panel
Thermal Conductivity
General Features Class
Hebel Autoclaved Aerated Thermal Conductivity
Concrete (AAC) Floor and Roof AAC-6
Steady-State
Slab Panels are lightweight, fire 0.9811 BTU-in/ft2-h-0F
resistant, fast and easy to install
and provide lifelong superior Unit: BTU = british thermal unit , in = inches, ft = foot, h = hour, F = fahrenheit
thermal insulation. Hebel Slab Table 2: Hebel Slab Panel thermal conductivity.
Panels are steel reinforced (Grade
70) Autoclaved Aerated Concrete
elements. The interior steel wire Fire Performance
Thickness Fire Ratings UL Design
reinforcement is covered with an Hebel Slab Panel (Inch) (Hours) Number
anti-corrosion coating. Hebel Slab 4 1 K909
Panel is produced in an ASTM C Reinforced Slab Panel AAC-6
P932
1452 strength class: AAC-6. ->5 4
Note: Testing performed at Underwriters Laboratories, Inc., Northbrook, IL under ASTM E119
(UL/ANSI 263) Fire Tests of Building Construction and Materials.
Uses
Hebel Slab Panels are used as Table 3: Hebel Slab Panel fire rating.
floor and roof simply-supported
slabs on Hebel Masonry Maximum Allowable Service Load - Hebel Slab Panel AAC-6
Components or CMU load-bearing Uniform Load [psf]
walls, wood, concrete or steel AAC Roof Panels AAC Floor Panels
beams. These panels are used in Panel Thickness [in] Panel Thickness [in]
Length
residential, multi-family housing, [ft]
4 6 7 8 4 6 7 8
Selfweight [psf] Selfweight [psf]
hotels, offices and industrial 14.8 22.1 25.8 29.5 14.8 22.1 25.8 29.5
buildings. Hebel AAC meets the
6.6 149 --- --- --- 154 --- --- ---
diverse demands better than any
8.2 115 --- For superimposed 88 --- For superimposed
other material due to the loads over 150 psf loads over 150 psf
numerous advantages of its 9.8 65 151 contact Xella Texas. 45 156 contact Xella Texas.
physical, mechanical, energy 11.5 36 126 149 --- 128 155 ---
efficiency and safety properties. 13.1 19 108 127 148 --- 79 133 154
14.8 --- 72 111 128 --- 49 98 135
Dimensions 16.4 --- 47 95 113 --- --- 65 106
Length: (2) Up to 20 ft 18.0 --- 30 65 102 --- --- 42 73
20.0 --- 16 41 70 --- --- --- 45
Width: 24 in.
Note: Panel Class AAC-6 and 24 in width. Superimposed uniform loads were calculated in accordance
Nominal Thickness: (1)(3) 4, 5, 6, 7, 8, 10 and 12 in. to ACI-523 design methodology. All roof panels meet or exceed L/240 live load and L/180 total load
vertical deflections at the allowable loads indicated. All floor panels meet or exceed L/360 live load
Class: AAC-6 and L/240 total load vertical deflations at the allowable loads indicated. Superimposed dead load
of 12.2 psf (roof panels) or 30.7 psf (floor panels) and the compression reinforcement contribution
(1) Tolerance + + 3/16,
_ 1/8, (2) Tolerance _ for long term deflection were considered.
(3) Nominal. Manufactured according to ASTM C1452. Table 4: Allowable service loads for AAC Slab Panels.
2 Hebel Aerated Concrete
OSHA trainer for rigging or
2 Design other safety considerations.
Insure adherence to Leading
Considerations Edge Support OSHA Guidelines.
- Carefully unload panels using
2.1 General pallet forks (forklift, nylon straps,
Considerations slings or pallet fork on a crane
cable). Place pallets over wood
Hebel Autoclaved Aerated blocks (panels must not be in
Concrete (AAC) Slab Panels can contact with ground).
be used as floor or roof systems
and shall be designed in order to - Storage areas should be Fig. 2: Hebel Slab Panel Pallets.
comply with strength and accessible to delivery trucks and
serviceability requirements as convenient to staging areas. If
specified by ACI-523.4R-09 possible, drop-deliver the surface areas may be repaired
material right to the material using a compatible AAC patching
The Slab Panel thickness and staging areas. compound.
the span will determine the
allowable service load (see Table - Material should always be - All panels that have surface or
4). The load (dead and live) must stored away from other minor cracks are usable. Contact
comply with the Local and Regional construction activities on a flat- an authorized AAC representative
Building Code. grade area that is not susceptible when a crack is extended
to standing water, erosion or completely through the panel.
Floor and roof panels can be settling.
supported by AAC Masonry Walls, 3. Check existing steel
reinforced concrete, concrete 2. Check material and installation accessories (not supplied by Xella
masonry walls (CMU), wood or logistic AAC Texas).
steel beams.
- Verify dimensions, positions - Steel accessories for holes
AAC Slab Panels are reinforced and quantity of the panels (ducts) -1 or 2 panels width- in
with two layers of high strength according to Hebel shop floor and roofs.
smooth bars (Fy = 70,000 psi) which drawings. - Steel plate for connecting Slab
are protected with an anti- Panels to steel structure.
corrosive coat. - Define sequence of panel
installation according to Hebel 4. Check support structure
The longitudinal bars develop shop drawings. To help speed
their tensile stress using installation, place the panels - All support elements (load-
mechanical anchorage provided with the groove side at the bearing walls, concrete or steel
by cross bars . beginning and continue. beams, etc) must be already
finished before receiving floor
- Define type of installation and roof panels.
equipment (crane or similar).
3 Installation - Evaluate quantity of personnel
- Check layout and top of
supporting structure. AAC top
Guide required for installation ( 4 to 5
assistants for panel installation
block adjustments must not be
less than 2 in height, or else
plus crane operator). cement-sand mortar (1:4) must
Before installation be used (see Fig. 12-A).
of Hebel Slab Panels - Keep the material covered and
banded until ready for
installation. Excessive handling
3.1 General Installation may cause damage. Set delivery Project Number
Guidelines schedule to match the erection
sequence. 91593 P02 A01
1. Clear the unloading and
provisional storage area - Chips and spalls can be Panel position
repaired. If any reinforcing is Panel type / area
E: Floor panel
- Consult an appropriate safety visible, contact an authorized A: Roof panel
professional or knowledgeable AAC representative. All damaged
Fig. 3: Panel identification.
Hebel Aerated Concrete 3
Support Elements Minimum Bearing Length (in)
Hebel Masonry Ld/80 or 2 (min)
Concrete or
Ld/80 or 2.0 (min)
Reinforced Concrete
Wood Ld/80 or 2.0 (min)
Steel Beams Ld/80 or 1.5 (min)
Note: Ld = Effective span length, Le = Clear span, where Ld = Le + 3 inches.
Table 5: Minimum bearing length for Slab Panels.
3.2 Installation Equipment:
- Hebel Slab Panel Lifting Gear
Requirements or Clamp (optional).
Fig. 4: Storage area close to job site. - Telescopic Crane or similar.
The actual list of tools, equipment - Circular Saw (8 diam min)
and other materials will depend on with metal cutting blade or
type of project and workforce. Gasoline-Powered Circular
Saws ( 12 min).
Tools: - Power Drill / Stirrer.
- Hammer-Ax. - Router / Bits.
- Rubber Mallet. - Hebel Hand Saw
- Scrub Brush. - Hebel Turners (2 pc).
- Hebel Sanding Float. - Safety Equipment (Hard hat,
- Hebel Plastic Bucket. face-shield, goggles, dust
- Chasing Tools. mask, ear plugs, gloves, safety
- Spatula. shoes, etc.).
- Chalk-Line.
- Tape Measure. Other materials:
- Finishing Trowels. - Hebel Thin Bed Mortar and
- Ripping Bar (36). Rapair Mortar.
- Hebel Rebar Spacers.
- Anticorrosive Paint.
- Fiberglass Mesh
- 4x4 in. Wood Block (2 ft long).
Fig. 5: Slab Panel supported by steel elements. - Rebar #3, #4
- Cement-Sand Mortar.
- Bearing lengths for AAC floor - Concrete (3.000 psi).
and roof panels should comply - Steel Plates.
with Table 5. - Hebel Stucco, Base-Coats,
Textures, etc.
- Mark guidelines on top of the Fig. 6: Panel lifting gear T800.
- Anchors & Hebel Nails.
supporting elements according
to bearing lengths in Hebel shop
drawings. Note: Mayor equipment / tools are listed
but not limited to items noted above to
complete the installation.
- For non-load-bearing
elements, put a layer of a
compressible material
(polystyrene or similar) on top.
Fig. 7: Panel lifting gear T1400.
Precaution: Always wear proper personal protection
equipment when using a circular saw, band saw or
an angle grinder, including goggles, face-shield,
hearing protection and dust mask.
4 Hebel Aerated Concrete
3.3 Installation of Hebel IMPORTANT:
Slab Panels Handle panels with care to
a. Identify Hebel Panels to be avoid damage.
installed according to previous Make chases needed prior
logistics (see section 3.1 (2) and to installation.
Fig. 3). It is strictly forbidden at any
time for people to be under
b. Carefully unpack panels using
scissors or a hammer ax. Verify the load during lifting.
that panels are in a stable Never put hands, arms, feet
position prior to cutting the or legs between the jaws
banding. of the clamp.
The load must always be
c. Over 4x4 wood blocks, rotate
hoisted; it may not dragged
Slab Panel 90 or until tongue
and groove profiles are facing along the ground.
up. Mark center of panel -Panel Avoid sudden movement to
Fig. 9
length/2- (see Fig. 8). prevent accidental release
of the load.
d. Clean the tongue and groove
surface using a sanding float,
hammer and a brush.
e. Place lifting gear at center of f. Using the pulleys, close
panel (see Fig. 8). clamps, clipping the tongue and
groove sides of the panel.
g. Fasten safety chains avoiding
excessive tightening, lower the
locking lever (unlock position)
and indicate to crane operator
to lift the panel (see Fig. 9).
h. Two people will lead the panel
to place it on the support
(masonry, steel beams, etc).
i. Remove safety chains
Fig. 10
(see Fig. 10).
j. Place the panel on the
guidelines previously traced.
Verify minimum bearing length
(see Fig. 11).
k. Once the panel is placed, open
the clamps, raise the locking
lever (lock position) and remove
the lifting gear.
l. This procedure should be
Fig. 8
followed for each successive
panel.
Fig. 11
Hebel Aerated Concrete 5
Ring beam
longitudinal joint
(Reinforced)
Transversal joint
(Non-Reinforced)
B
B
Ring beam
Panel position
Cantiliver panel
anchorage
1/3
Cantiliver panel
Hebel rebar
spacer
(2 per panel) A A
SLAB PANEL
2 3/4
Longitudinal Lateral
minimum
reinforcement overlap
along panel Hebel Slab panel Hebel Slab panel
joint
Groove
Panel thickness
Ring beam: Panel thickness
concrete fc= 3Ksi
2#4 (along) and Ring beam
1#3@16 all around
the perimeter
Hebel Masonry
wall (Non load-bearing)
Hebel Masonry
wall (Load-bearing)
SECTION A-A SECTION B-B
Fig. 12: Hebel Slab panels over masonry.
6 Hebel Aerated Concrete
3.4 Cast and Cement-sand mortar (1:4)
Reinforcement of Groove joint
1#3 Rebar Tongue
Smooth finish
longitudinal joints and joint
ring beams Panel
thickness
Fiberglass mesh
After panel installation, place steel Reinforcement
reinforcement in longitudinal joints
(see Fig. 12 to 15 and 17) and ring
Fig. 13: Slab panel cross-section view.
beams surrounding panels (see
Fig. 14 and 17). Forms must be
placed in perimetral ring beams.
One #3 rebar is required in Hebel Slab panel
longitudinal joints (shear joints),
wedged with rebar spacers (2 per
panel), and filled with cement-sand Ring beam
Longitudinal
(2#4 and #3@16)
mortar (1:4) - see Fig. 14. Moist concrete fc= 3Ksi joint between
panels (1#3 and
Panel joints before application. cement-sand mortar)
Ring beams require 2#4 rebars
(along) and a #3 every 16
6
(diagonal) and filled with regular
concrete fc= 3 ksi. The maximum
size of coarse aggregate is 3/8
and 5 to 6 of slump. Ring beam 8 8
and form surfaces must be moist
before concrete casting.
Masonry
Fig. 14: Longitudinal joint and ring beam.
Rebar Conduit
Slab
panel
2 1/4
min.
Cut using 2 3/4 2 3/4 Fiberglass mesh
a small angle
grinder
Rebar
Galv. wire
Slab
panel
Ceiling outlet box
Fig. 15: Five-story hotel built with AAC (floor panels). Fig. 16: Conduit and ceiling fixtures.
Hebel Aerated Concrete 7
Longitudinal joint Ring beam
(Reinforced)
Transversal joint
(Non reinforced)
1 1
Steel plates
(every 2 joints,
1 1 alternated)
1
1
Groove
Hebel Slab Panel
Installation sequence
1 1
1 1 Panel
position
Tongue
1 1
Load-bearing element
1 1
Hebel rebar 1 1
spacer
(2 per panel)
1 1
See joint and steel plate detail
SLAB PANEL
Transversal joint 1#3 + cement-sand
A Load-bearing Plate
(non reinforced) mortar
element (1/4 thickness)
thickness
Panel
Variable
Load bearing element
Hebel
Slab Panel
SECTION A-A
A 2
1 1/2
1/2
5/8
Panel thickness
minus 3/8
1 1/8
1/8
Longitudinal
joint (1#3
continuous
+ cement-sand
mortar) Variable
Steel plates Load bearing element
(every 2 joints,
alternated)
JOINT DETAIL PLATE DETAIL
Fig. 17:
17 Hebel Slab panel over steel structure.
8 Hebel Aerated Concrete
Slab
Panel
1#3
Steel plate
Supporting element
(joist)
Fig. 20: Steel plate connection.
Fig. 18: Filling longitudinal joint with cement-sand mortar.
Minimum
Longitudinal bearing
reinforcement length
(1#3 +
Cement-sand cement-sand Hebel Slab
Steel plate panel
(cut panel at site) mortar mortar)
thickness
Ring
Panel
beam
Steel
plate
Hebel Slab panel Steel
beam
1#3 Rebar
along longitudinal joint Longitudinal
reinforcement
Steel beam
1/8
Steel
Fig. 19: Cantiliver panel anchorage. plate thickness
Panel
When Hebel Panels are installed
on a steel structure, steel plates Slab panel
must be welded (every 2 Steel
longitudinal joints, alternated) to beam
the structure for connection (see
Fig. 17 to 21). Place steel plates
after panel installation to ensure
correct location.
Fig. 21: Steel plate details.
Hebel Aerated Concrete 9
3.6 Panels Cutting d. For longitudinal cuts, wood
pieces must be placed at every 6
According to shop drawings, ft. (max) for 6 to 12 in thick panels
identify Hebel Slab Panels to be and every 4 ft for panels 4 to 5 in
cut. Permissible cutting length is thick.
indicated on shop drawings,
otherwise contact Xella Technical e. Check for full contact between
Department. Along its length, wood pieces and panel. Wedge if
Hebel Slab Panel can be cut 1/3 necessary.
the width.
f. Place a ruler as a guide and
trace the cut dimensions.
Cutting equipment options
Fig. 22: Sanitary utilities.
g. Proceed with panel cutting,
Electric Circular Saw (8 blade
verifying that cutting dimensions
3.5 Utilities Installation diameter).
comply with specifications.
Transversal and longitudinal cuts
Openings Power Cutter (gasoline-
must be made with panel in
powered) 12 blade or greater
horizontal position; if full
Openings in floor and roofs for A/C (see Fig. 23).
thickness is to be cut, perform
ducts, staircases, roof windows, cut from both sides.
air exhausters, etc. are built using Cutting procedures
steel support. For more h. Apply anticorrosive paint at
information, please call Xella a. Prepare a flat surface for reinforced bar tips.
Technical Department. cutting site.
Electrical conduits b. Check dimensions of cuts to
be made. Caution: Wear
protective helmet
Electrical conduits with a diameter
-1 can be lodged through
< c. For transversal cuts, wood & visor, goggles,
longitudinal joints on top or bottom pieces must be placed along the hearing and
of the panels. For electrical sides of the cut and at the edges respiratory protection. Read
conduits >1 or several electrical of the panel.
equipment instruction manual.
conduits, longitudinal joints can be
Inhalation of concrete dust
widened to lodge them. It is not
recommended to chase on top and above recommended exposure
across the panel width -transversal levels may be harmful. Wet
chase- (see Fig. 16). sawing is recommended.
Please consult the Xella
It is possible to define cut surfaces Material Safety Data Sheet for
in Panels regarding installations.
For more information, please call further details.
Xella Technical Department. Fig. 23: Power cutter.
Piping lines incorrect
6
When required, PVC and other 6 correct
piping lines can pass through
holes in the panels. The maximum
6
hole diameter permitted in one Hebel Slab
panel
panel is 6 or 12 in a joint between
panels (6 each panel). If more than Aligned
one hole is required, they must be 6
aligned along the length of the 6
panel. Only two longitudinal
rebar in the bottom reinforcement
6
of the panel can be cut (see Fig. 22 6
and 24).
Fig. 24: Maximum dimensions of holes through slab panel.
10 Hebel Aerated Concrete
4 Renders
and Finishes
4.1 Products
Surface patching
Use Hebel Repair Mortar to patch
chips, breaks and other
imperfections on surfaces of Hebel
Slab Panels.
Hebel Repair Mortar is prepared Fig. 25: Industrial and commercial projects.
in a plastic bucket, adding water
and mortar from the bag (see
instructions on the bag) and mixed
with a stirrer using a power drill
or by manual means (depending
on quantity to be used). It is applied
using a spatula.
Fiberglass Mesh
Fiberglass mesh, 6 minimum
width, should be installed directly
over one layer of render (without
nails) en every inferior joint
between panels (see Fig. 13) and
in places according to construction
details. Fiberglass mesh is not
required in case of suspended or
false ceilings.
Render and Finishes
Fig. 26: Housing projects.
Underneath Hebel Slab Panels can
be finish with Hebel Stucco,
gypsum plaster, acrylic texture
coat, elastomeric finishes, cement
based finishes; on floor panels
ceramic or clay tiles, laminated
stone, concrete pieces, carpet, etc.
can be used (see Fig. 27).
Roof panels can be finished using
membrane systems (SBS, APP,
etc), elastomeric roof coatings,
concrete or ceramic roof tiles,
asphalt roof shingles.
For more information and
technical assistance, please Fig. 27: Floor finish (marble).
contact AAC Texas.
Fig. 28: Multi-story building.
Hebel Aerated Concrete 11
December 2009. Printed and Made in Mexico.
Xella Mexicana, S.A. de C.V.
Ro Amacuzac 1201 Ote.
Col. Valle Oriente
Garza Garca, NL 66269
Mxico
Tels +52 (81) 8399 2424, 64 y 62
Fax +52 (81) 8399 2420 y 30
01 800 00 XELLA (93552)
ventasmexico@xella.com
Manufacturing Facility:
Carretera a Dulces Nombres Km 9.1
Pesquera, NL 66650
Mxico
Tel +52 (81) 8369 1515
Fax +52 (81) 8369 1520
Xella AAC Texas, Inc.
San Antonio Office:
900 Schneider Dr.
Cibolo, TX 78108
USA
Tel (210) 402 3223
Fax (210) 402 6390
1 888 SA XELLA (72 93552)
xellatexas@xella.com
Xella and Hebel are registered trademarks of Xella Group.
Rio Grande Valley Office:
700 East Expressway 83
San Juan, TX 78589
USA
Tel (956) 782 9065
Fax (956) 782 9068
xellatexas-rgv@xella.com
www.hebel.mx
www.xellatexas.com
You might also like
- AAC Block Fixing CatalogueDocument37 pagesAAC Block Fixing CatalogueShamim Ahsan ZuberyNo ratings yet
- Gyproc MF - 1 Layer Board (Rev 2) - BinderDocument19 pagesGyproc MF - 1 Layer Board (Rev 2) - BinderJanna BakeerNo ratings yet
- 1491911172gypsemna Product Catalogue 2017Document64 pages1491911172gypsemna Product Catalogue 2017Kariem R NoweerNo ratings yet
- As 4459.1-1999 Methods of Sampling and Testing Ceramic Tiles Sampling and Basis For AcceptanceDocument2 pagesAs 4459.1-1999 Methods of Sampling and Testing Ceramic Tiles Sampling and Basis For AcceptanceSAI Global - APACNo ratings yet
- Oschatz Group Company PresentationDocument25 pagesOschatz Group Company PresentationKwangsuKimNo ratings yet
- Branz Advisory Trower PartitionsDocument6 pagesBranz Advisory Trower PartitionsMatt Stubbins100% (1)
- M31MDocument4 pagesM31MmjgutierrezperaltaNo ratings yet
- Booth Muirie Architectural Cladding Systems - Web PDFDocument60 pagesBooth Muirie Architectural Cladding Systems - Web PDFsathiyanNo ratings yet
- Hebel MC v09.11Document12 pagesHebel MC v09.11subhaschandraNo ratings yet
- Pocs. Also Please Contact The Pocs WithDocument65 pagesPocs. Also Please Contact The Pocs Withrize1159100% (1)
- USP FWH New ProductDocument3 pagesUSP FWH New ProductmurdicksNo ratings yet
- Kingspan Wood Effect PDFDocument5 pagesKingspan Wood Effect PDFR_DraganNo ratings yet
- WK Roofing Booklet Suruburi AutoforanteDocument20 pagesWK Roofing Booklet Suruburi AutoforanteCorbean AlexandruNo ratings yet
- Office Partitions 15Document108 pagesOffice Partitions 15Ripan SarkarNo ratings yet
- Fleming Basic HM Training ManualDocument297 pagesFleming Basic HM Training Manualotuse557No ratings yet
- Ties - Hr+sbaDocument3 pagesTies - Hr+sbatkarrardohaNo ratings yet
- Soetens 2008Document37 pagesSoetens 2008jvs11021102No ratings yet
- ITW Buildex Catalogue 2010-2011Document48 pagesITW Buildex Catalogue 2010-2011Nugraha BintangNo ratings yet
- Harmer Drainage Price ListDocument144 pagesHarmer Drainage Price ListZuberYousufNo ratings yet
- Wollondilly Council Design Specifications WithButtons2Document704 pagesWollondilly Council Design Specifications WithButtons22PKM MysoreNo ratings yet
- Pipe and Tube RailingsDocument10 pagesPipe and Tube RailingssobhiNo ratings yet
- THL - i-PoL - BrochureDocument3 pagesTHL - i-PoL - BrochureSamuelXieNo ratings yet
- Understanding Pre-Painted MetalDocument69 pagesUnderstanding Pre-Painted MetalErick Quan LunaNo ratings yet
- Truss Framing PDFDocument2 pagesTruss Framing PDFJonald PoquizNo ratings yet
- IndustrialDocument462 pagesIndustrialTamagnsewNegnNo ratings yet
- Ucrete SpecsDocument10 pagesUcrete SpecspsrikanthanNo ratings yet
- 2008 Dahon User Manual enDocument32 pages2008 Dahon User Manual eninoblivionNo ratings yet
- Over Smooth or Granulated Bur/Modbit SPF: Spray Polurethane Foam & CoatingDocument9 pagesOver Smooth or Granulated Bur/Modbit SPF: Spray Polurethane Foam & CoatinghemantrulzNo ratings yet
- SIFS Product Submision PDFDocument72 pagesSIFS Product Submision PDFmahmoud IbrahemNo ratings yet
- Timber Treatment Alternatives Organicnz Jul Aug 08Document4 pagesTimber Treatment Alternatives Organicnz Jul Aug 08Tina MacnicolNo ratings yet
- Typar Commercial BrochureDocument8 pagesTypar Commercial BrochurededspiderfishNo ratings yet
- Lysaght Referee - 34th Edition Book (2019)Document466 pagesLysaght Referee - 34th Edition Book (2019)andrewb2005No ratings yet
- Clading (Protecion Mecanica) PDFDocument12 pagesClading (Protecion Mecanica) PDFManuel MarrugoNo ratings yet
- Connection Details: 264 Reynoldsdale Road, Bedford, PA 15522-7401 Phone: 814-623-8125Document7 pagesConnection Details: 264 Reynoldsdale Road, Bedford, PA 15522-7401 Phone: 814-623-8125Cancio FlorezNo ratings yet
- Comparative Corrosion Testing Cui KraussDocument57 pagesComparative Corrosion Testing Cui KraussOctavio LópezNo ratings yet
- Easy FlashDocument2 pagesEasy FlashunionewNo ratings yet
- Bailey Tear Sheet en WebDocument2 pagesBailey Tear Sheet en WebFractalzNo ratings yet
- (03 10 00) Concrete FormworkDocument6 pages(03 10 00) Concrete FormworkJason ToraldeNo ratings yet
- Astm C145 85Document2 pagesAstm C145 85Jorge Patazca100% (1)
- 4-Bar Hinge TdsDocument34 pages4-Bar Hinge Tdsgirlie fabroNo ratings yet
- MAA-TGAC-ANC-CALC-00015 Rev.0Document44 pagesMAA-TGAC-ANC-CALC-00015 Rev.0Zaido Al HalabiNo ratings yet
- HILTI HSA Anchor DesignDocument6 pagesHILTI HSA Anchor DesignJay PNo ratings yet
- Bluescope Fencing GuideDocument10 pagesBluescope Fencing GuidePhilip LonerganNo ratings yet
- Analysis For Schedule-2009 PDFDocument2,393 pagesAnalysis For Schedule-2009 PDFVikrant Narayan VasudevaNo ratings yet
- techNOTE 13 - GRC TolerancesDocument4 pagestechNOTE 13 - GRC TolerancesJoseph JayakanthanNo ratings yet
- Sikafloor Conductive Electrostatic Control Epoxy System - SAMPLE SPECIFICATIONDocument8 pagesSikafloor Conductive Electrostatic Control Epoxy System - SAMPLE SPECIFICATIONJuan CarlosNo ratings yet
- Slim Floor: Long Carbon Europe Sections and Merchant BarsDocument36 pagesSlim Floor: Long Carbon Europe Sections and Merchant BarstankeanleongNo ratings yet
- Embedded Bases UcdDocument83 pagesEmbedded Bases Ucdvodugu123No ratings yet
- 4.8 Procedures For Nonstructural Components: CommentaryDocument20 pages4.8 Procedures For Nonstructural Components: CommentarymanohargudNo ratings yet
- Cracking in Autoclaved Aerated Concrete: Experimental Investigation and XFEM ModelingDocument12 pagesCracking in Autoclaved Aerated Concrete: Experimental Investigation and XFEM ModelingAmar BayatNo ratings yet
- Technical Data Sheet For HIT-HY-200 Injectable Mortar For Anchor and Rebar Technical Information ASSET DOC 2331175Document85 pagesTechnical Data Sheet For HIT-HY-200 Injectable Mortar For Anchor and Rebar Technical Information ASSET DOC 2331175ing urbanNo ratings yet
- Product Catalogue: Rawlplug LTDDocument154 pagesProduct Catalogue: Rawlplug LTDhemendraengNo ratings yet
- Titan Guide Spec For Stucco 2012-01-12Document7 pagesTitan Guide Spec For Stucco 2012-01-12Joseph ChenNo ratings yet
- ACI 229 Enhanced CLSM 20160415 PDFDocument30 pagesACI 229 Enhanced CLSM 20160415 PDFerosNo ratings yet
- TALAT Lecture 2301: Design of Members Example 4.1: Bending Moment Resistance of Open Cross Section With Closed PartDocument7 pagesTALAT Lecture 2301: Design of Members Example 4.1: Bending Moment Resistance of Open Cross Section With Closed PartCORE MaterialsNo ratings yet
- Technoform Standard Profiles SPC - 2016Document36 pagesTechnoform Standard Profiles SPC - 2016aslan nalasNo ratings yet
- Boral DstudDocument28 pagesBoral DstudlaurenjiaNo ratings yet
- 20160401b33d44-Scyon Axon Installation Manual May 2015 v2 FADocument8 pages20160401b33d44-Scyon Axon Installation Manual May 2015 v2 FAarhivojkanNo ratings yet
- Hebel MC v09.11Document12 pagesHebel MC v09.11Majed NabeelNo ratings yet
- Riyad Metro DWGDocument15 pagesRiyad Metro DWGAbu100% (1)
- Bolts (Al Rashed Fastners) PDFDocument71 pagesBolts (Al Rashed Fastners) PDFAbuNo ratings yet
- Hilti 2011 Anchor Fastening Technical Guide B25981 PDFDocument389 pagesHilti 2011 Anchor Fastening Technical Guide B25981 PDFChristian D. OrbeNo ratings yet
- Mac Alloy TensionDocument16 pagesMac Alloy TensionAbuNo ratings yet
- Bolts (Al Rashed Fastners) PDFDocument71 pagesBolts (Al Rashed Fastners) PDFAbu100% (1)
- Aerated Autoclaved Concrete (Aac) Blocks: Novel Material For Construction IndustryDocument13 pagesAerated Autoclaved Concrete (Aac) Blocks: Novel Material For Construction IndustryNayan MankarNo ratings yet
- List of Approved Make of Materials For Civil & Interior WorksDocument14 pagesList of Approved Make of Materials For Civil & Interior WorksVALATHOTTIC KUTTAPATA SAJINo ratings yet
- Ultratech TDS Leaflet - XTRALITEDocument1 pageUltratech TDS Leaflet - XTRALITEVinod RevankarNo ratings yet
- Uses of Stabilized Mud Block, Hollow Concrete Block, Aerated Concrete BlockDocument11 pagesUses of Stabilized Mud Block, Hollow Concrete Block, Aerated Concrete BlockAr Aditya SagarNo ratings yet
- CLC Project ReportDocument11 pagesCLC Project ReportSudheer AmbiNo ratings yet
- Cellular Lightweight ConcreteDocument11 pagesCellular Lightweight ConcreteseifNo ratings yet
- Lightweight ConcreteDocument14 pagesLightweight ConcreteTatiana Espinoza EusebioNo ratings yet
- Study and Experimentation of Autoclaved Aerated Concrete by Using Fly AshDocument5 pagesStudy and Experimentation of Autoclaved Aerated Concrete by Using Fly AshInternational Journal of Innovative Science and Research TechnologyNo ratings yet
- Indian Standard - Fire Safety of Buildings (General) - Details of Construction-Code of PracticeDocument32 pagesIndian Standard - Fire Safety of Buildings (General) - Details of Construction-Code of PracticeJyoti SinghNo ratings yet
- Retailers PerceptionDocument76 pagesRetailers PerceptionSuresh Babu Reddy67% (3)
- Replacement of Coarse Aggregate by Cinder Aggregate in Light Weight Concrete.Document27 pagesReplacement of Coarse Aggregate by Cinder Aggregate in Light Weight Concrete.Parashu Ram Neo100% (1)
- Energy and Buildings: Y. Florentin, D. Pearlmutter, B. Givoni, E. GalDocument13 pagesEnergy and Buildings: Y. Florentin, D. Pearlmutter, B. Givoni, E. GalArlen GutierrezNo ratings yet
- Arab AdvanceDocument21 pagesArab AdvanceAli Alnemer100% (1)
- Polystyrene Aggregate Concrete PDFDocument16 pagesPolystyrene Aggregate Concrete PDFCokisaurioNo ratings yet
- NCL Blocks and RendersDocument10 pagesNCL Blocks and Rendersarups27No ratings yet
- Production of Expanded-Clay Aggregate For Lightweight Concrete From Non-Selfbloating Clays (Pioro 2004)Document5 pagesProduction of Expanded-Clay Aggregate For Lightweight Concrete From Non-Selfbloating Clays (Pioro 2004)juan diazNo ratings yet
- Aerated Autoclaved Concrete (Aac) Blocks: Novel Material For Construction IndustryDocument13 pagesAerated Autoclaved Concrete (Aac) Blocks: Novel Material For Construction IndustryAbdul WarisNo ratings yet
- Cellular Light Weight Concrete Using Glass FiberDocument5 pagesCellular Light Weight Concrete Using Glass Fibermidhila vkNo ratings yet
- Aac SlabDocument2 pagesAac SlabbbnNo ratings yet
- AAC Blocks Vs Red BricksDocument34 pagesAAC Blocks Vs Red BricksRi SovannaphumiNo ratings yet
- ECOCON Plants For Production Non-Aerated Lightweight Cellular Concrete ProductsDocument7 pagesECOCON Plants For Production Non-Aerated Lightweight Cellular Concrete ProductsOleg Zaretskiy100% (1)
- Iha) I: Siroiigir SiboligtstDocument4 pagesIha) I: Siroiigir SiboligtstheymannNo ratings yet
- Hass - VN Astm c1693Document7 pagesHass - VN Astm c1693الملك فاروقNo ratings yet
- Aircrete Building System Article EnglishDocument14 pagesAircrete Building System Article EnglishBibek BhattaraiNo ratings yet
- BPD Master Catalogue-2Document18 pagesBPD Master Catalogue-2Dr. Manamohan R KalgalNo ratings yet
- Work Case Stud: AAC Blocks V/s Conventional Bricks Savings in Cost of StructureDocument2 pagesWork Case Stud: AAC Blocks V/s Conventional Bricks Savings in Cost of StructureAbhishek TapadiaNo ratings yet
- DQS258 Final Assessment Feb 2021Document10 pagesDQS258 Final Assessment Feb 2021nur asyiqinNo ratings yet
- Autoclave Aerated ConcreteDocument3 pagesAutoclave Aerated ConcreteFireSwarmNo ratings yet
- Test Material Standard: HERACLES General Cement Company BranchDocument10 pagesTest Material Standard: HERACLES General Cement Company BranchΓιάννης ΜούσιαςNo ratings yet
- Using Scoria As Fine Aggregate in Lightweight Mortar and ConcreteDocument14 pagesUsing Scoria As Fine Aggregate in Lightweight Mortar and ConcreteFoolad GharbNo ratings yet














