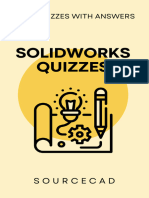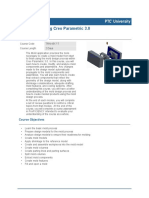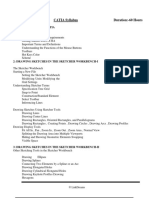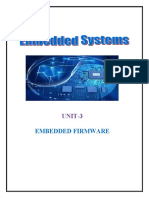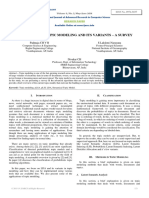0 ratings0% found this document useful (0 votes)
86 viewsCec Autocad
Cec Autocad
Uploaded by
bulon09The document outlines an AutoCAD syllabus covering 2D and 3D tutorials. In part, it introduces 2D topics like drawing units, projections, and commands for creating basic shapes. It also covers modifying, dimensioning, and plotting drawings. Later sections introduce 3D solid modeling using extrude, revolve, sweep commands and editing tools as well as surface modeling. Practice assignments reinforce each section.
Copyright:
© All Rights Reserved
Available Formats
Download as PDF, TXT or read online from Scribd
Cec Autocad
Cec Autocad
Uploaded by
bulon090 ratings0% found this document useful (0 votes)
86 views3 pagesThe document outlines an AutoCAD syllabus covering 2D and 3D tutorials. In part, it introduces 2D topics like drawing units, projections, and commands for creating basic shapes. It also covers modifying, dimensioning, and plotting drawings. Later sections introduce 3D solid modeling using extrude, revolve, sweep commands and editing tools as well as surface modeling. Practice assignments reinforce each section.
Original Description:
AUtocad syllabus
Copyright
© © All Rights Reserved
Available Formats
PDF, TXT or read online from Scribd
Share this document
Did you find this document useful?
Is this content inappropriate?
The document outlines an AutoCAD syllabus covering 2D and 3D tutorials. In part, it introduces 2D topics like drawing units, projections, and commands for creating basic shapes. It also covers modifying, dimensioning, and plotting drawings. Later sections introduce 3D solid modeling using extrude, revolve, sweep commands and editing tools as well as surface modeling. Practice assignments reinforce each section.
Copyright:
© All Rights Reserved
Available Formats
Download as PDF, TXT or read online from Scribd
Download as pdf or txt
0 ratings0% found this document useful (0 votes)
86 views3 pagesCec Autocad
Cec Autocad
Uploaded by
bulon09The document outlines an AutoCAD syllabus covering 2D and 3D tutorials. In part, it introduces 2D topics like drawing units, projections, and commands for creating basic shapes. It also covers modifying, dimensioning, and plotting drawings. Later sections introduce 3D solid modeling using extrude, revolve, sweep commands and editing tools as well as surface modeling. Practice assignments reinforce each section.
Copyright:
© All Rights Reserved
Available Formats
Download as PDF, TXT or read online from Scribd
Download as pdf or txt
You are on page 1of 3
AutoCAD Syllabus (DEMO)
2D Tutorials
Part 1 Introduction to AutoCAD
I. Introduction to AutoCAD
II. Ribbon, Workspace, Help and Command Search
III. Specifying Drawing Units
IV. Pan and Zoom Tools
V. Familiarizing the Workspace
VI. Customizing the workspace
Part 2 Introduction to Projections and Co-ordinate system
I. Orthographic Projections
a. 1st angle
b. 3rd angle
II. Coordinate Geometry
a. Cartesian Coordinate system
b. Polar Coordinate System
PRACTICE AND ASSIGNMENTS
Part 3 Creating Drawings
I. Line Command
II. Circle Command
III. Rectangle Command
IV. Polygon Command
V. Arc Command
PRACTICE AND ASSIGNMENTS
Part 4 Modifying and Manipulating Drawings
I. Making Selection Set
II. Move and Copy Commands
III. Rotate and Scale Commands
IV. Offset and Mirror Command
V. Trim and Extend Command
VI. Fillet and Chamfer Command
VII. Rectangular Array
VIII. Polar Array
PRACTICE AND ASSIGNMENTS
Part 5 Drawing Tools
I. Using co-ordinate system
II. Polar and Ortho mode
III. Dynamic Input
IV. Object Snap
V. Object Snap Tracking
VI. Creating Hatches
PRACTICE AND ASSIGNMENTS
Part 6 Dimensioning and Text
I. Creating Dimensions
II. Creating dimension style
III. Creating Multileader
IV. Creating Text Style
V. Creating Single line Text
VI. Creating Multiline Text
PRACTICE AND ASSIGNMENTS
Part 7 Layer, Block and xRef
I. Creating layers and assigning objects
II. Using layer properties manager
III. Editing object properties
IV. Creating and inserting blocks
V. Attaching external references
PRACTICE AND ASSIGNMENTS
Part 8 Preparing Layout and Plotting
I. Preparing layout and adding title block
II. Plotting Drawing
PRACTICE AND ASSIGNMENTS
Part 9 2D Practice Drawing
I. Partial section view drawing
II. Simple 2D drawing
III. Wrench in 2D
IV. 2D Drawing with Circles
V. 2D Spur Gear
PRACTICE AND ASSIGNMENTS
3D Tutorials
Part 1 Introduction to 3D solid modeling
I. Navigating 3D workspace
II. Using view control and view cube
III. Extrude command
IV. Press pull Command
V. Revolve Command
VI. Sweep Command
Part 2 Editing and visualizing solids
I. Boolean operations
II. Fillet and Chamfer edge
III. Extrude, Taper and Move Face
IV. 3D array command
V. Understanding User Coordinate system
VI. Creating 2D layout from 3D drawings
Part 3 Surface Modeling
I. Making basic surfaces
II. Patch and Fillet Tool
III. Offset and surface blend tool
Part 4 3D Practice drawing/assignments
I. Fan Blade
II. 3D Pipe Joint
III. Bolt with Diamond Knurling
IV. Angular Joint
V. Oldham’s coupling
VI. 3D component
You might also like
- CADWorx Plant 2019 Training Guide PDFDocument454 pagesCADWorx Plant 2019 Training Guide PDFEynner Andres Lobo100% (10)
- Paul F. Richard - Introduction To AutoCAD 2020 - A Modern Perspective (29 July 2019, Macromedia Press) PDFDocument793 pagesPaul F. Richard - Introduction To AutoCAD 2020 - A Modern Perspective (29 July 2019, Macromedia Press) PDFmarcos33% (3)
- AutoCAD 2025 For Beginners Seyi OlugbejaDocument423 pagesAutoCAD 2025 For Beginners Seyi Olugbejasani priadiNo ratings yet
- Textbook Engineering Graphics With AutoCADDocument336 pagesTextbook Engineering Graphics With AutoCADNanda Kumar83% (6)
- SOLIDWORKS 2023 for Designers, 21st EditionFrom EverandSOLIDWORKS 2023 for Designers, 21st EditionNo ratings yet
- Gold Fields Ag: Transaction DocumentDocument16 pagesGold Fields Ag: Transaction DocumentYash Emrith100% (1)
- Solidworks Quiz EbookDocument55 pagesSolidworks Quiz Ebook077bme030No ratings yet
- SRT Game RubricDocument5 pagesSRT Game Rubricapi-309631000100% (1)
- An Introduction To CNC MachinesDocument20 pagesAn Introduction To CNC Machinesbulon09100% (1)
- Advance CAD Goal, Objective, ContentDocument4 pagesAdvance CAD Goal, Objective, ContentME VideoNo ratings yet
- Sequence of Topics:: B. Creating DrawingsDocument7 pagesSequence of Topics:: B. Creating DrawingsJoseph Jeremy B.No ratings yet
- Introduction To PTC Creo Parametric1Document11 pagesIntroduction To PTC Creo Parametric1AtibNo ratings yet
- TRN-5106 Surfacing Using Creo Parametric 4.0Document8 pagesTRN-5106 Surfacing Using Creo Parametric 4.0flyairarjunNo ratings yet
- Creo 4.0Document102 pagesCreo 4.0amitesh kumarNo ratings yet
- RHINO 4.0 - Triple O StudioDocument3 pagesRHINO 4.0 - Triple O StudioKrishna PhNo ratings yet
- Autocad 2017 Level 1Document45 pagesAutocad 2017 Level 1Mydearina MaidilNo ratings yet
- Solidowrks Class OutlineDocument5 pagesSolidowrks Class OutlineHakimur RahmanNo ratings yet
- PTC Arbortext TRN 2276 LCT1Document8 pagesPTC Arbortext TRN 2276 LCT1Yeshwanth RamNo ratings yet
- Assessment-3Document1 pageAssessment-3netitraining01No ratings yet
- CATIADocument3 pagesCATIAvadlamudi kathyayaniNo ratings yet
- Autocad 2D and 3D Modelling SyllabusDocument17 pagesAutocad 2D and 3D Modelling SyllabusVikas Jadhav50% (2)
- Mold Design Using Pro/ENGINEER Wildfire 4.0Document6 pagesMold Design Using Pro/ENGINEER Wildfire 4.0arachman297988No ratings yet
- Syllabus PTC-Creo-Parametric-Mold-Design1Document6 pagesSyllabus PTC-Creo-Parametric-Mold-Design1tuan viet nguyenNo ratings yet
- CATIA SyllabusDocument11 pagesCATIA SyllabusRavi SatyaNo ratings yet
- UtoCAD FundamentalsDocument39 pagesUtoCAD FundamentalsSai ChNo ratings yet
- Catia S y LlabusDocument11 pagesCatia S y Llabussanjay mishra100% (1)
- Introduction To AutoCAD 2020 - Paul F RichardDocument1,885 pagesIntroduction To AutoCAD 2020 - Paul F Richardmanglicmotabigail11100% (2)
- 2175 Advanced Part WF4Document8 pages2175 Advanced Part WF4Cristian LezamaNo ratings yet
- Training Course Description: Creo Mold DesignDocument2 pagesTraining Course Description: Creo Mold Designdjsiraj834No ratings yet
- TRN-4512-T Creo 3.0 LayoutDocument5 pagesTRN-4512-T Creo 3.0 LayoutvpritNo ratings yet
- Update To Creo Parametric 2.0 From Pro/ENGINEER Wildfire 4.0Document8 pagesUpdate To Creo Parametric 2.0 From Pro/ENGINEER Wildfire 4.0Shantiswarup MahapatraNo ratings yet
- Curriculum Guide Creo 2-0 PDFDocument256 pagesCurriculum Guide Creo 2-0 PDFabdullahaafaqNo ratings yet
- Autocad Course Content: Session IDocument3 pagesAutocad Course Content: Session ISonu KumarNo ratings yet
- Autodesk 3ds Max 2014 Essentials: Autodesk Official PressFrom EverandAutodesk 3ds Max 2014 Essentials: Autodesk Official PressNo ratings yet
- ES213e_Topics-1Document5 pagesES213e_Topics-1Crispin NasamNo ratings yet
- Rhinoceros 3dDocument208 pagesRhinoceros 3dGotze Joseph BuchBerger100% (3)
- Engineering Drawing 2nd Edition M. B. Shah all chapter instant downloadDocument52 pagesEngineering Drawing 2nd Edition M. B. Shah all chapter instant downloadegertzemeka100% (12)
- Course Outline - Autocad 2006 2D & 3D Training Series:: Approx. 18 Hrs. of TrainingDocument15 pagesCourse Outline - Autocad 2006 2D & 3D Training Series:: Approx. 18 Hrs. of TrainingSamma Noor GujjarNo ratings yet
- Detailed Syllabus of AutocadDocument7 pagesDetailed Syllabus of AutocadViswanath ReddyNo ratings yet
- Immediate Download Introduction To AutoCAD 2020: A Modern Perspective (Ebook PDF) Ebooks 2024Document49 pagesImmediate Download Introduction To AutoCAD 2020: A Modern Perspective (Ebook PDF) Ebooks 2024qubinahhiggh100% (1)
- SDC Day Modules ScheduleDocument26 pagesSDC Day Modules Scheduleaceec.egNo ratings yet
- Curriculum Guide Creo View 3.0Document22 pagesCurriculum Guide Creo View 3.0Joel ArcenioNo ratings yet
- Short Course On PTC Creo ParametricDocument5 pagesShort Course On PTC Creo ParametricZeeshan JunejoNo ratings yet
- Detailing TRN 5105 LCTDocument6 pagesDetailing TRN 5105 LCTPradeep KumarNo ratings yet
- SolidWorks Advanced Modeling11Document3 pagesSolidWorks Advanced Modeling11DeneshVijayNo ratings yet
- Auto CADDocument11 pagesAuto CADGolu AgrahariNo ratings yet
- Autodesk AutoCAD 2013 Fundamental ACU ExamDocument1 pageAutodesk AutoCAD 2013 Fundamental ACU ExamSuprapto ToNo ratings yet
- Beginner Autocad SyllabusDocument3 pagesBeginner Autocad SyllabusmylibrarysalempurNo ratings yet
- Microstation Course Contents: 1. Session 1Document3 pagesMicrostation Course Contents: 1. Session 1Manoj Kumar PalNo ratings yet
- Solid Edge 2023 for Designers, 20th EditionFrom EverandSolid Edge 2023 for Designers, 20th EditionNo ratings yet
- Full Download Engineering Drawing 2nd Edition M. B. Shah PDF DOCXDocument55 pagesFull Download Engineering Drawing 2nd Edition M. B. Shah PDF DOCXkeemealmenkp100% (1)
- AUTOCAD (Autosaved)Document223 pagesAUTOCAD (Autosaved)Das kingNo ratings yet
- Catia Syllabus Duration:-60 HoursDocument7 pagesCatia Syllabus Duration:-60 HoursprabhakarNo ratings yet
- AutoCAD Topics-Themes and Outlines SuggestionDocument10 pagesAutoCAD Topics-Themes and Outlines Suggestiongodspowertam1scribdNo ratings yet
- EDWPS Question BankDocument3 pagesEDWPS Question Banklokendraraj787878No ratings yet
- 1.AUTOCAD (2D and 3D) (Sample Syllabus)Document5 pages1.AUTOCAD (2D and 3D) (Sample Syllabus)Deepesh KumarNo ratings yet
- Computer Aided Design Using SolidWorks Course CurriculumDocument3 pagesComputer Aided Design Using SolidWorks Course CurriculumMD Al-AminNo ratings yet
- Nội Dung Học CatiaDocument6 pagesNội Dung Học CatiahonghieutrNo ratings yet
- CATIA V5 Mechanical DesignerDocument6 pagesCATIA V5 Mechanical DesignerPavanaskar PrathameshNo ratings yet
- Development of Automation in Aerospace IndustryDocument5 pagesDevelopment of Automation in Aerospace Industrybulon09No ratings yet
- Design For Manufacturing and AssemblyDocument43 pagesDesign For Manufacturing and Assemblybulon09100% (3)
- An Introduction To CNC MachineDocument8 pagesAn Introduction To CNC Machinebulon09No ratings yet
- Ineo 4020i DatasheetDocument4 pagesIneo 4020i DatasheetRitecoNo ratings yet
- Chapter 1 - Introduction To StatisticsDocument38 pagesChapter 1 - Introduction To Statisticshimu6749721No ratings yet
- Web Programming Unit-1 NotesDocument85 pagesWeb Programming Unit-1 NotesKadasi AbishekNo ratings yet
- Full download Physics Experiments with Arduino and Smartphones 1st Edition Giovanni Organtini pdf docxDocument40 pagesFull download Physics Experiments with Arduino and Smartphones 1st Edition Giovanni Organtini pdf docxgodoiskwen100% (3)
- Contax N/645 - Sony E Full Auto Adapter Ring Mk3 User's Manual (V. 31)Document5 pagesContax N/645 - Sony E Full Auto Adapter Ring Mk3 User's Manual (V. 31)oldxfileNo ratings yet
- Esd Unit 3,4,5Document67 pagesEsd Unit 3,4,519-488 Karthik GoudNo ratings yet
- Questionnaire in Preparation For Next Academic SessionDocument4 pagesQuestionnaire in Preparation For Next Academic SessionPebbles TechnologiesNo ratings yet
- (GAM) Application PDFDocument30 pages(GAM) Application PDFannisa rahmasariNo ratings yet
- Name of The Product: Patent WritingDocument8 pagesName of The Product: Patent WritingDeb PradhanNo ratings yet
- FI11 - 03 - Part A - Vendor Master CreationDocument24 pagesFI11 - 03 - Part A - Vendor Master Creationiiftgscm batch2No ratings yet
- May_Jun_2024 2Document2 pagesMay_Jun_2024 2omrandhireNo ratings yet
- IPC-510 User ManualDocument17 pagesIPC-510 User ManualoululNo ratings yet
- KC-P30 x-series Configuration Manual_enDocument48 pagesKC-P30 x-series Configuration Manual_enLeonardo Andres MagiNo ratings yet
- TraceDocument304 pagesTracedaniel montesdeocaNo ratings yet
- Tornado Diagram Macros NewDocument837 pagesTornado Diagram Macros NewChinh Lê ĐìnhNo ratings yet
- Benchmarking Literature ReviewDocument3 pagesBenchmarking Literature ReviewattaurrehmanNo ratings yet
- Cómo Escribir Un Ensayo Persuasivo de Séptimo GradoDocument7 pagesCómo Escribir Un Ensayo Persuasivo de Séptimo Gradoplmgidwlf100% (2)
- Experiment - 6 Railway Reservation SystemDocument34 pagesExperiment - 6 Railway Reservation Systemsakthipet1No ratings yet
- Technical Offer - OPP-17-614664 - Rev01Document39 pagesTechnical Offer - OPP-17-614664 - Rev01priyanka k lNo ratings yet
- Sample TGMS Annual Maintenance and Service Plan Hallam-ICSDocument2 pagesSample TGMS Annual Maintenance and Service Plan Hallam-ICSnajiruddinshaikNo ratings yet
- Uninor Marketing StrategiesDocument23 pagesUninor Marketing StrategiesRavi ShahNo ratings yet
- O RAN - Wg1.o RAN Architecture Description v02.00Document28 pagesO RAN - Wg1.o RAN Architecture Description v02.00ibrahimmohamed87No ratings yet
- Report Traverse Group 22Document12 pagesReport Traverse Group 22ewanz89100% (1)
- Probabilistic Topic Modeling and Its Variants - A Survey: Padmaja CH V R S Lakshmi NarayanaDocument5 pagesProbabilistic Topic Modeling and Its Variants - A Survey: Padmaja CH V R S Lakshmi Narayanaياسر سعد الخزرجيNo ratings yet
- Official Brochure - The National Quiz Competition On Constitutional LawDocument4 pagesOfficial Brochure - The National Quiz Competition On Constitutional LawSHREYA GHOSH DASTIDARNo ratings yet
- Whole Brain Learning System Outcome-Based Education: Module in Empowerment TechnologiesDocument17 pagesWhole Brain Learning System Outcome-Based Education: Module in Empowerment TechnologiesScrubsNo ratings yet
- Câu hỏi DOM - DOM Quiz - Chương trình học của IT4409 - MOOC daotao.aiDocument4 pagesCâu hỏi DOM - DOM Quiz - Chương trình học của IT4409 - MOOC daotao.aivuphannguyen15102003No ratings yet






