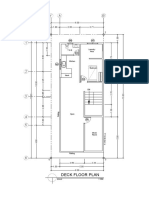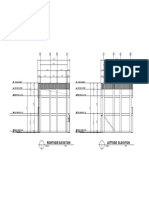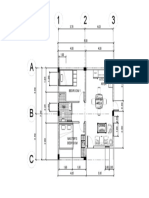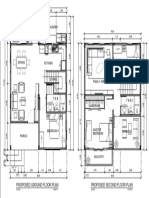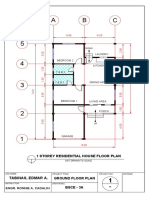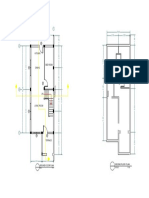Second Floor Plan: B A L C O N Y Intertainment Room Bedroom 1
Second Floor Plan: B A L C O N Y Intertainment Room Bedroom 1
Uploaded by
Eric James L. PinaraCopyright:
Available Formats
Second Floor Plan: B A L C O N Y Intertainment Room Bedroom 1
Second Floor Plan: B A L C O N Y Intertainment Room Bedroom 1
Uploaded by
Eric James L. PinaraOriginal Description:
Original Title
Copyright
Available Formats
Share this document
Did you find this document useful?
Is this content inappropriate?
Copyright:
Available Formats
Second Floor Plan: B A L C O N Y Intertainment Room Bedroom 1
Second Floor Plan: B A L C O N Y Intertainment Room Bedroom 1
Uploaded by
Eric James L. PinaraCopyright:
Available Formats
9.
81
2.00 1.81 3.90 2.58 1.52
2.00
B
2.08
A
L OPEN BELOW
3.20
C BEDROOM
O 1
N INTERTAINMENT
Y ROOM
2.15
T&B
2.38
FAMILY AREA
15.00
2.08
15.00
2.70
1.35
DN.
2.42
T&B
3.08
BEDROOM
2
BALCONY
4.00
3.00
1.00
3.81 4.00 2.00
9.81
SECOND FLOOR PLAN
You might also like
- Ground Floor Plan: Laundry / Drying AreaDocument1 pageGround Floor Plan: Laundry / Drying AreaMiles AmbrocioNo ratings yet
- Craig Ground PDFDocument1 pageCraig Ground PDFMiles AmbrocioNo ratings yet
- Roof DeckDocument1 pageRoof DeckIvy ParadaNo ratings yet
- Floor PlanDocument1 pageFloor Plandianneseprado10No ratings yet
- Floor Plan Roof Plan: Service Master'S BedroomDocument1 pageFloor Plan Roof Plan: Service Master'S BedroomBryan SabioNo ratings yet
- Left and Rightside ElevationDocument1 pageLeft and Rightside ElevationFatima Grace CristobalNo ratings yet
- 190 R5-ModelDocument1 page190 R5-ModelpaumanianglungNo ratings yet
- Bungalow PlanDocument1 pageBungalow Planwilfred corralNo ratings yet
- 2 Propuesta Vivienda - Sra - Jenny CepedaDocument1 page2 Propuesta Vivienda - Sra - Jenny Cepedadiego PujotaNo ratings yet
- Vivienda RuralDocument1 pageVivienda RuralJhersy A. AntayNo ratings yet
- 150 SQ MDocument2 pages150 SQ MYuuki RitoNo ratings yet
- PorDocument4 pagesPorKimBabNo ratings yet
- Attic FloorDocument1 pageAttic FloorBrook YohannesNo ratings yet
- A B C D: Toilet ToiletDocument1 pageA B C D: Toilet ToiletIdate PatrickNo ratings yet
- 190 R5b ModelDocument1 page190 R5b ModelpaumanianglungNo ratings yet
- Craig RoofggrgbtbthrDocument1 pageCraig RoofggrgbtbthrMiles AmbrocioNo ratings yet
- Ate BabieDocument1 pageAte BabieMichael Vincent Estrada ObeñaNo ratings yet
- 1Document1 page1Jonathan MazonNo ratings yet
- Arboles - 5Document1 pageArboles - 5Fernando RamirezNo ratings yet
- Casa C - Planos Arq PaDocument1 pageCasa C - Planos Arq PacalmersaNo ratings yet
- IllumsDocument3 pagesIllumsPatrick Mangapot GarciaNo ratings yet
- 9 X 11 Meters With Dirty KitchenDocument1 page9 X 11 Meters With Dirty KitchenRichard mugashoNo ratings yet
- 2 Storey 3 Bedroom Residence-07022024Document1 page2 Storey 3 Bedroom Residence-07022024Mark Joseph RamosNo ratings yet
- Floor Plan 1 StoreyDocument1 pageFloor Plan 1 StoreyMa. Janina CincoNo ratings yet
- BT3 Ceiling Plan SecondDocument1 pageBT3 Ceiling Plan Second22ur0392No ratings yet
- Denah Lt. 2: 1 1 1 1 Skala 1: 100Document1 pageDenah Lt. 2: 1 1 1 1 Skala 1: 100arsitek magangNo ratings yet
- Tower 03 Final-ModelDocument1 pageTower 03 Final-ModelMichel RedaNo ratings yet
- Second Floor Plan: Perimeter FenceDocument1 pageSecond Floor Plan: Perimeter FenceHoney Mambuay-BarambanganNo ratings yet
- Second Floor Plan 1 A2: BalconyDocument1 pageSecond Floor Plan 1 A2: BalconyJoanne Managuit BangoyNo ratings yet
- Almusharaf 1st FDocument1 pageAlmusharaf 1st Fahmemustafa997No ratings yet
- Pricelist Gardenia Cluster Januari 2024Document11 pagesPricelist Gardenia Cluster Januari 2024Avianto MarindaNo ratings yet
- Uty ApartmentDocument1 pageUty ApartmentJerwin TarucNo ratings yet
- TABINAS FLoorPlan PDFDocument1 pageTABINAS FLoorPlan PDFEdmar TabinasNo ratings yet
- Casa ModelDocument1 pageCasa ModelJosé A Leon VasquezNo ratings yet
- A C E B D A C E B D: Ground Floor Plan Second Floor PlanDocument1 pageA C E B D A C E B D: Ground Floor Plan Second Floor PlanXtian D. GamizNo ratings yet
- CE2c-Groun Floor PlanDocument1 pageCE2c-Groun Floor PlanJovelyn LaceaNo ratings yet
- Duplex ParterDocument1 pageDuplex ParterDaniel GrigorieNo ratings yet
- 9 X 12m Bungalow (Laundry Inside The House)Document1 page9 X 12m Bungalow (Laundry Inside The House)yullerNo ratings yet
- Kitchen: Second Floor PlanDocument1 pageKitchen: Second Floor PlanRenel GarciaNo ratings yet
- Planta BajaDocument1 pagePlanta BajaFranz QuisbertNo ratings yet
- Floor Plan Sample 01Document1 pageFloor Plan Sample 01rcsabarillo.rkdpNo ratings yet
- Rencana Pondasi-1Document1 pageRencana Pondasi-1MARIANo ratings yet
- Recorrido 5Document1 pageRecorrido 5Víctor VelázquezNo ratings yet
- Ruko - Denah Rev.3Document1 pageRuko - Denah Rev.3jazzydesignsatuNo ratings yet
- Abrod Kent Arcturus B. - EU1Document31 pagesAbrod Kent Arcturus B. - EU1Joshua Miguel BunoNo ratings yet
- 2 2F PlanDocument1 page2 2F PlanElizalde TagalaNo ratings yet
- B C D A B C D A: Ground Floor Plan 2Nd Floor PlanDocument1 pageB C D A B C D A: Ground Floor Plan 2Nd Floor PlanMark Ruby OpawonNo ratings yet
- PDF Veredas ArqDocument1 pagePDF Veredas Arqeduardo castro beltranNo ratings yet
- Third Floor PlanDocument1 pageThird Floor PlanIvy ParadaNo ratings yet
- Planta Baja Planta Alta: Corte A-ADocument1 pagePlanta Baja Planta Alta: Corte A-AlucasNo ratings yet
- Front Elevation Rear Elevation: SCALE 1:100 SCALE 1:100Document1 pageFront Elevation Rear Elevation: SCALE 1:100 SCALE 1:100Sasheen Dela CruzNo ratings yet
- File 1610528210695Document1 pageFile 1610528210695jomarriorNo ratings yet
- 2 Storey-3 Bedroom Residence-070424Document1 page2 Storey-3 Bedroom Residence-070424Mark Joseph RamosNo ratings yet
- Second Floor Plan Roof Deck PlanDocument1 pageSecond Floor Plan Roof Deck PlanEdmond BautistaNo ratings yet
- Zorro PDFDocument1 pageZorro PDFmarcosantosNo ratings yet
- Planta AltaDocument1 pagePlanta AltaNICOLE BRIONES PONCENo ratings yet
- Kelompok 1 FixDocument2 pagesKelompok 1 FixBayu ArgaNo ratings yet
- MAISON MODERNE 1CH-Présentation1Document1 pageMAISON MODERNE 1CH-Présentation1Kaneki BeatzNo ratings yet
- A B DF H I: Patio Recamara 4Document1 pageA B DF H I: Patio Recamara 4VHAMNo ratings yet


