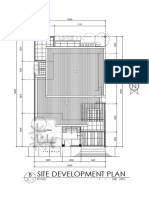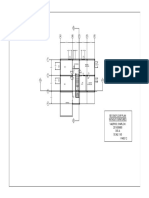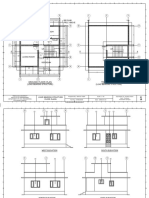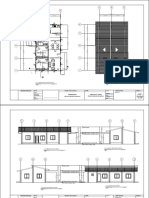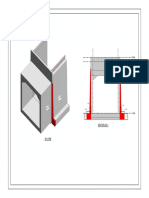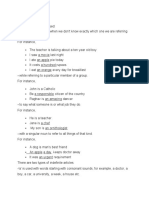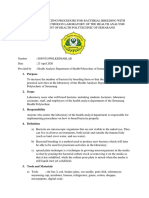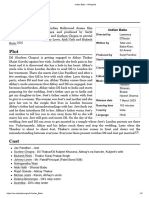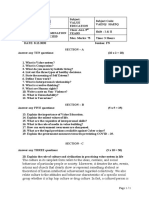1 Ground Floor Plan
1 Ground Floor Plan
Uploaded by
Jiezl Marie YangaCopyright:
Available Formats
1 Ground Floor Plan
1 Ground Floor Plan
Uploaded by
Jiezl Marie YangaOriginal Description:
Copyright
Available Formats
Share this document
Did you find this document useful?
Is this content inappropriate?
Copyright:
Available Formats
1 Ground Floor Plan
1 Ground Floor Plan
Uploaded by
Jiezl Marie YangaCopyright:
Available Formats
A B C
8220
3875 3175 1170
1525 2350
150
1500
LAUNDRY
1470
W4 D3 TOILET
W2
1 1500
W3 D2
D3 1
T&B D3
DINING
3735
MASTER'S
3350
BEDROOM W1
2235
PROPERTY LINE
DI
2 2
2500
10835
BEDROOM LIVING W1
3500
13770
D2
DI
600
1600
3 3
FIREWALL
T&B
D3 D2
3600
3000
BEDROOM W1
2-CAR CARPORT
4 W2
4
1800
1800
2750 2600 1700 1220
5435
8170
A B C
Ground Floor Plan
SCALE: 1:100
You might also like
- Varikkasery ManaDocument2 pagesVarikkasery ManaLakshmi Pillai50% (2)
- Language Planning and Policy in Asia Vol 1 Japan Nepal and Taiwan and Chinese Characters V 1 PDFDocument308 pagesLanguage Planning and Policy in Asia Vol 1 Japan Nepal and Taiwan and Chinese Characters V 1 PDFmaior64100% (1)
- Plan de Masse Maison IndividuelDocument1 pagePlan de Masse Maison IndividuelManohisoaNo ratings yet
- Ground Floor Plan Typ.2Nd-3Rd Floor Plan Roofdeck Plan Apex Roof PlanDocument5 pagesGround Floor Plan Typ.2Nd-3Rd Floor Plan Roofdeck Plan Apex Roof PlanMark John TacangNo ratings yet
- Floor Plan - GROUNDDocument1 pageFloor Plan - GROUNDDarren CalabiaNo ratings yet
- PLANDocument1 pagePLANakashnaskar091098No ratings yet
- A 3Document1 pageA 3mcdonniel13No ratings yet
- Emellee GrubbsDocument14 pagesEmellee GrubbsAdrian Troy AbangNo ratings yet
- X Dwight Eldrich S. Manaol 2015-081293 3CE-C: Master Bedroom BathroomDocument1 pageX Dwight Eldrich S. Manaol 2015-081293 3CE-C: Master Bedroom BathroomDwight Eldrich ManaolNo ratings yet
- Tanamalwila Canopy & Sales Building-1Document1 pageTanamalwila Canopy & Sales Building-1thimirabandaraNo ratings yet
- NEW1Document1 pageNEW1Dwight Eldrich ManaolNo ratings yet
- 2ND Floor PlanDocument1 page2ND Floor PlanEarl Vergille Petiluna ReveloNo ratings yet
- D1 D2 D3 W1 W2 W3 V1 V2: Schedule of Door, Window and Ventilator Name Symbol SizeDocument1 pageD1 D2 D3 W1 W2 W3 V1 V2: Schedule of Door, Window and Ventilator Name Symbol SizeKunal KumarNo ratings yet
- Floorplan1 PDFDocument1 pageFloorplan1 PDFCarlson WallaceNo ratings yet
- PlanDocument1 pagePlanskandhan krishnanNo ratings yet
- A B C D: Second Floor PlanDocument1 pageA B C D: Second Floor PlanCashmere AbutanNo ratings yet
- 2ND Floor Plan 100 GRP13Document1 page2ND Floor Plan 100 GRP13Francis MNo ratings yet
- Floor PlansDocument1 pageFloor PlansSantosh AryalNo ratings yet
- 2 Floor PlanDocument1 page2 Floor PlanodiakaderrickNo ratings yet
- Ground FLR Madam MarryDocument1 pageGround FLR Madam Marrynenejabaku87No ratings yet
- Floor Plan W/ Furniture Layout: Dining AreaDocument1 pageFloor Plan W/ Furniture Layout: Dining Areajohn mark magnoNo ratings yet
- Ground FloorDocument1 pageGround FloormedsNo ratings yet
- Architectural PlanDocument1 pageArchitectural PlanJoanne DawangNo ratings yet
- 3bedroom FlatDocument1 page3bedroom FlatOlayemi ObembeNo ratings yet
- Revit Midterm ExamDocument3 pagesRevit Midterm ExamNesty C. JavierNo ratings yet
- A B C D E F: Bedroom 2 Bedroom 1 KitchenDocument5 pagesA B C D E F: Bedroom 2 Bedroom 1 KitchenNana BarimaNo ratings yet
- Drawing - ArchitecturalDocument10 pagesDrawing - ArchitecturaltovieNo ratings yet
- Proposed One Bedroom Semi-Dethatch With Boys Quater FOR Abubakar Musibau Oyewumi AT Magiro Area KaiamaDocument7 pagesProposed One Bedroom Semi-Dethatch With Boys Quater FOR Abubakar Musibau Oyewumi AT Magiro Area KaiamaInuwa U UmaruNo ratings yet
- X Dwight Eldrich S. Manaol 2015-081293 3CE-C: Master Bedroom BathroomDocument1 pageX Dwight Eldrich S. Manaol 2015-081293 3CE-C: Master Bedroom BathroomDwight Eldrich ManaolNo ratings yet
- A B C D: Ground Floor PlanDocument1 pageA B C D: Ground Floor PlanCashmere AbutanNo ratings yet
- A B C D: Ground Floor PlanDocument1 pageA B C D: Ground Floor PlanCashmere AbutanNo ratings yet
- All Plans MergedDocument89 pagesAll Plans Mergedjohn paul carasNo ratings yet
- Building EstimateDocument42 pagesBuilding EstimateMriduNo ratings yet
- Ground: A' B C D EDocument4 pagesGround: A' B C D EJingNo ratings yet
- SDP RevisedDocument1 pageSDP RevisedAbigail De VeraNo ratings yet
- Btech2 240201 115446Document3 pagesBtech2 240201 115446hallisaalabandNo ratings yet
- Third Floor Plan 1: Adamson UniversityDocument1 pageThird Floor Plan 1: Adamson Universityjade baculantaNo ratings yet
- LT 3 FixDocument9 pagesLT 3 Fix18 092 I DEWA MADE RYAN WIJAYA ARTANo ratings yet
- FIRE GROUND RTD REV - ApproveDocument25 pagesFIRE GROUND RTD REV - ApproveDwi HaryantoNo ratings yet
- 3 Bedroom SketchDocument1 page3 Bedroom SketcholasunkanmiisdNo ratings yet
- Gaza A2Document1 pageGaza A2benjiebaun0918No ratings yet
- Inteltek Automotation JV Working Drawing (1) - ModelDocument1 pageInteltek Automotation JV Working Drawing (1) - ModelVINOD GOELNo ratings yet
- Ground Floor Plan Second Floor Plan: KitchenDocument6 pagesGround Floor Plan Second Floor Plan: Kitchenlouie n. gustoNo ratings yet
- Terrace Plan-2bhk PDFDocument1 pageTerrace Plan-2bhk PDFVipulNo ratings yet
- Sample Hostel PlanDocument2 pagesSample Hostel PlanVanessa MontañezNo ratings yet
- Floor PlanDocument1 pageFloor PlanJAHANGEER ALINo ratings yet
- Ground Floor Plan: KitchenDocument11 pagesGround Floor Plan: Kitchenlouie n. gusto100% (1)
- C D E F G B A: Second Floor PlanDocument1 pageC D E F G B A: Second Floor PlanGecilo TabogonNo ratings yet
- Section S2.1: Parpet 5500Document1 pageSection S2.1: Parpet 5500Mohamed Ismail ShehabNo ratings yet
- FloorplanDocument1 pageFloorplanQuennie LoberizaNo ratings yet
- Building System Design Plate 3-Ground Floor PLanDocument1 pageBuilding System Design Plate 3-Ground Floor PLanLester de GuzmanNo ratings yet
- A B C D E: Scale 1:125MTSDocument1 pageA B C D E: Scale 1:125MTSJoanne DawangNo ratings yet
- A B C D E: Proposed Lower Ground Floor PlanDocument1 pageA B C D E: Proposed Lower Ground Floor PlanarielNo ratings yet
- Ground Floor PlanDocument1 pageGround Floor PlanAr Frank EpeNo ratings yet
- Second Floor Plan Ground Floor Plan: LS LSDocument1 pageSecond Floor Plan Ground Floor Plan: LS LSEmman GalangNo ratings yet
- 20 08 26 1929 - House PlanDocument6 pages20 08 26 1929 - House PlanMARIA JULIANA LUNANo ratings yet
- Excavation Footing For: 230 MM Wall-1200 1500 115 MM Wall - 750 1500Document1 pageExcavation Footing For: 230 MM Wall-1200 1500 115 MM Wall - 750 1500VipulNo ratings yet
- 3ar2 - Manansalae - Ex10-A Simple Two Storey HouseDocument1 page3ar2 - Manansalae - Ex10-A Simple Two Storey Houseravenkeonne.manansala.archiNo ratings yet
- Bldg. Des - A-3Document1 pageBldg. Des - A-3John LloydNo ratings yet
- GROUND FLOOR PLAN-ModelDocument1 pageGROUND FLOOR PLAN-Modelanirbanbanerjee05236No ratings yet
- C D E F G B A: Ground Floor PlanDocument1 pageC D E F G B A: Ground Floor PlanGecilo TabogonNo ratings yet
- Construction Safety & Health OrgDocument1 pageConstruction Safety & Health OrgJiezl Marie YangaNo ratings yet
- Comprehensive CSHPDocument18 pagesComprehensive CSHPJiezl Marie YangaNo ratings yet
- The CLassification of DOLE in First AiderDocument5 pagesThe CLassification of DOLE in First AiderJiezl Marie YangaNo ratings yet
- Gauss-Jordan Elimination: Equation: X+2y+3z 7 4x+4y+z 13 X+7y+10z 19Document2 pagesGauss-Jordan Elimination: Equation: X+2y+3z 7 4x+4y+z 13 X+7y+10z 19Jiezl Marie YangaNo ratings yet
- 4 Journey From Semi Darkness Into LightDocument36 pages4 Journey From Semi Darkness Into Lightsleepy changNo ratings yet
- Law 115 Revised (Legal History) Course OutlineDocument6 pagesLaw 115 Revised (Legal History) Course OutlinehighlamaNo ratings yet
- GrammarDocument4 pagesGrammarJanet VizcarraNo ratings yet
- Seeding Healthy Communities - Issue 101Document2 pagesSeeding Healthy Communities - Issue 101KlauyzYdeNo ratings yet
- KyushoDocument7 pagesKyushoFederico Asensio CabreraNo ratings yet
- Cacodemon WikiDocument2 pagesCacodemon WikiMauricio MessiNo ratings yet
- Jacob BurckhardtDocument6 pagesJacob BurckhardtJ.B. BuiNo ratings yet
- Study Guide 2 Mass Culture and Popular LiteratureDocument2 pagesStudy Guide 2 Mass Culture and Popular LiteratureMilagros ConcinaNo ratings yet
- English Culture in CanadaDocument8 pagesEnglish Culture in CanadaJAJUANSIMONNo ratings yet
- Book 5Document38 pagesBook 53017 Porchelvan SNo ratings yet
- PurposeDocument2 pagesPurposeBagaskara GumilangNo ratings yet
- Indian Babu - WikipediaDocument1 pageIndian Babu - Wikipediaignisignis265No ratings yet
- Selucrey FeatureDocument8 pagesSelucrey Featureapi-459770398No ratings yet
- Four Organizational Culture Types 6Document6 pagesFour Organizational Culture Types 6Eugine YawNo ratings yet
- VAE5Q - VALUE EDU - V SEM - Univ Exam QP - DEC 2020Document2 pagesVAE5Q - VALUE EDU - V SEM - Univ Exam QP - DEC 2020Harrini50% (2)
- Miscellanea - : Celestial Displays Inspired Ancient Coin DesignsDocument20 pagesMiscellanea - : Celestial Displays Inspired Ancient Coin Designs12chainsNo ratings yet
- More IslamicDocument3 pagesMore IslamicmatrixheartNo ratings yet
- ,kbuihi NM/LDocument513 pages,kbuihi NM/Lamirsuryahidayah100% (4)
- Cafe PucciniDocument1 pageCafe PucciniAgung RizalNo ratings yet
- Benefits of Special Programs in The Arts To A StudentDocument24 pagesBenefits of Special Programs in The Arts To A StudentErvaine John Alivio LuposNo ratings yet
- FestivalsDocument10 pagesFestivalsRichel FloresNo ratings yet
- Douglas McGregor Theory XYDocument5 pagesDouglas McGregor Theory XYSubramanie RamasamyNo ratings yet
- Japan Business Etiquette and Protocol GuideDocument0 pagesJapan Business Etiquette and Protocol GuideGlobal NegotiatorNo ratings yet
- Fabricante de Lágrimas (Spanish Edition) Book - Z-LibraryDocument2 pagesFabricante de Lágrimas (Spanish Edition) Book - Z-Library6vnxktfg9bNo ratings yet
- Theories of International TradeDocument9 pagesTheories of International TradeInformation should be FREENo ratings yet
- 18 Film and EntertainmentDocument6 pages18 Film and EntertainmentThảo PhươngNo ratings yet
- ModernismDocument16 pagesModernismgulmhorster0% (1)
- Malayalam ReaderDocument68 pagesMalayalam ReaderABCD ABCDNo ratings yet


























