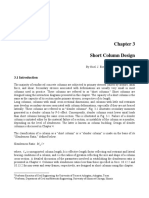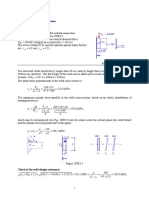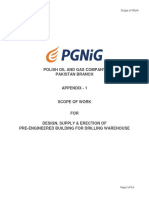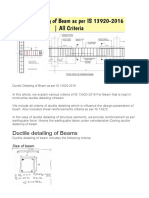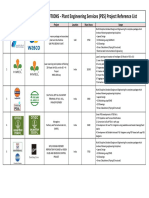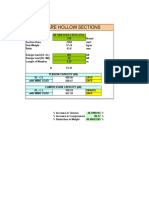0 ratings0% found this document useful (0 votes)
48 viewsLarsen & Toubro Limited - Ecc Division: Engineering Design and Research Centre
Larsen & Toubro Limited - Ecc Division: Engineering Design and Research Centre
Uploaded by
Ouseppachan AmbookenThe document provides guidelines for checking setting out plans, foundations, columns, and plinth beams. It lists 16 activities to check, including verifying coordinates and dimensions match architectural drawings, noting founding levels and materials, checking for overlapping foundations, and including details for expansion joints, edge angles, and dowels if required.
Copyright:
© All Rights Reserved
Available Formats
Download as PDF, TXT or read online from Scribd
Larsen & Toubro Limited - Ecc Division: Engineering Design and Research Centre
Larsen & Toubro Limited - Ecc Division: Engineering Design and Research Centre
Uploaded by
Ouseppachan Ambooken0 ratings0% found this document useful (0 votes)
48 views1 pageThe document provides guidelines for checking setting out plans, foundations, columns, and plinth beams. It lists 16 activities to check, including verifying coordinates and dimensions match architectural drawings, noting founding levels and materials, checking for overlapping foundations, and including details for expansion joints, edge angles, and dowels if required.
Original Description:
R6IYT7
Original Title
C-BF-WI-10-R0
Copyright
© © All Rights Reserved
Available Formats
PDF, TXT or read online from Scribd
Share this document
Did you find this document useful?
Is this content inappropriate?
Report this DocumentThe document provides guidelines for checking setting out plans, foundations, columns, and plinth beams. It lists 16 activities to check, including verifying coordinates and dimensions match architectural drawings, noting founding levels and materials, checking for overlapping foundations, and including details for expansion joints, edge angles, and dowels if required.
Copyright:
© All Rights Reserved
Available Formats
Download as PDF, TXT or read online from Scribd
Download as pdf or txt
0 ratings0% found this document useful (0 votes)
48 views1 pageLarsen & Toubro Limited - Ecc Division: Engineering Design and Research Centre
Larsen & Toubro Limited - Ecc Division: Engineering Design and Research Centre
Uploaded by
Ouseppachan AmbookenThe document provides guidelines for checking setting out plans, foundations, columns, and plinth beams. It lists 16 activities to check, including verifying coordinates and dimensions match architectural drawings, noting founding levels and materials, checking for overlapping foundations, and including details for expansion joints, edge angles, and dowels if required.
Copyright:
© All Rights Reserved
Available Formats
Download as PDF, TXT or read online from Scribd
Download as pdf or txt
You are on page 1of 1
LARSEN & TOUBRO LIMITED - ECC DIVISION Document No.
ENGINEERING DESIGN AND RESEARCH CENTRE C-BF-WI-10 R0
GUIDELINES FOR CHECKING SETTING OUT PLAN, FOUNDATION, COLUMN & PLINTH BEAM
DRAWING Sheet 1 of 1
S.No ACTIVITY
A Setting out plan
1 Check if Location & coordinates for the building are marked as per input drawing
2 Check for Matching of grid dimensions w.r.to arch.drgs
3 Check if Arrangement of columns match w.r.to arch.drgs
4 Check for Notes for dimensional tolerance
Foundation, Columns & Plinth beams
1 Check if Notes on SBC at founding level are given
2 Check if Notes on Plum concrete / sand filling are given
3 Check whether founding level w.r.to NGL/FGL/Clearance to PB / Liftpit / Trenches is noted
5 Check for Overlapping of foundations
6 Check if Degree of slope in tapered footings is within 30 degrees w.r.to horizontal
7 Check if notes on protective coating, if required, is given
8 Check if notes on materials, laps, anchorages are given
9 Check if Insert plate detail wherever required, is furnished
10 Check if edge angle detail for columns wherever required, is shown
11 Check if expansion joint detail, if required, is shown
12 Check whether the Level of Plinth Beam clears service lines
13 Check whether notes on the level of Plinth Beam to suit EGL, if required, is given
14 Check for notes on usage of special cement, if required
15 Check for footings on different founding levels for minimum horizontal clearance
16 Check whether dowels for staircase from plinth beams, if required, is given
0 May 15, 2003
Rev. No. Date Prepared by Approved by Issued by
You might also like
- SHS and RHSDocument16 pagesSHS and RHSOuseppachan Ambooken0% (1)
- Reinforced Concrete Grade Beams, Piles & Caissons: A Practical Guide for Hillside ConstructionFrom EverandReinforced Concrete Grade Beams, Piles & Caissons: A Practical Guide for Hillside ConstructionNo ratings yet
- Bathe-Fem Book PDFDocument1,050 pagesBathe-Fem Book PDFOuseppachan AmbookenNo ratings yet
- Analysis of Self-Supported Steel Chimney With The Effects of Geometrical ParametersDocument6 pagesAnalysis of Self-Supported Steel Chimney With The Effects of Geometrical Parametersvikram413No ratings yet
- Bottom LugDocument7 pagesBottom LugAjiri IvoviNo ratings yet
- 68 36 300-1-SEABC C13 Session 4 Stability 2PerPageColorDocument127 pages68 36 300-1-SEABC C13 Session 4 Stability 2PerPageColorelidstone@hotmail.comNo ratings yet
- Live Load ReductionDocument2 pagesLive Load ReductionRusty LapusNo ratings yet
- Design Philosophy For 120X40M Peb ShedDocument6 pagesDesign Philosophy For 120X40M Peb ShedabbasamuNo ratings yet
- 6 - CE 511 - Base Plate Design PDFDocument33 pages6 - CE 511 - Base Plate Design PDFJayson RamosNo ratings yet
- Circular Platform Discussion PointsDocument9 pagesCircular Platform Discussion PointsRajveer SinghNo ratings yet
- McosdagDocument25 pagesMcosdagIndustry Standard Structural DesignNo ratings yet
- I. Design Standard and SpecificationDocument25 pagesI. Design Standard and SpecificationChanna SannNo ratings yet
- Compression & Biaxial Bending IS 800 2007Document22 pagesCompression & Biaxial Bending IS 800 2007Anirban BhattacharjeeNo ratings yet
- Single Deck Structure (Conveyor Design)Document8 pagesSingle Deck Structure (Conveyor Design)Dewi CuantikNo ratings yet
- Procedure For Wheel Skate Trolley RDSODocument16 pagesProcedure For Wheel Skate Trolley RDSOrohan100% (1)
- Seismic Force CANADA Code - CNBC2005-V421Document7 pagesSeismic Force CANADA Code - CNBC2005-V421Niko NištićNo ratings yet
- Esdep Lecture Note (Wg15)Document23 pagesEsdep Lecture Note (Wg15)mabuhamdNo ratings yet
- Load Combinations and Snow Load According To NBC 2015Document16 pagesLoad Combinations and Snow Load According To NBC 2015MartialNo ratings yet
- Pipe Support - Type 3Document17 pagesPipe Support - Type 3Angelique SutantoNo ratings yet
- Chimneys - Damper CatalogDocument7 pagesChimneys - Damper CatalogMarco FoglieriNo ratings yet
- Chimney Buckling Final Report CorrectedDocument92 pagesChimney Buckling Final Report Correctedromvos8469No ratings yet
- Chapter 3 - SP17 - 09-07 - Excluding MP Diagrams - PDFDocument17 pagesChapter 3 - SP17 - 09-07 - Excluding MP Diagrams - PDFMD. NASIF HOSSAIN IMONNo ratings yet
- JassimDocument29 pagesJassimZain Communication0% (1)
- Welds of A Fin Plate ConnectionDocument2 pagesWelds of A Fin Plate Connectioncretz2No ratings yet
- Lifting Lugs & TrunnionsDocument6 pagesLifting Lugs & TrunnionsDesign polyplastNo ratings yet
- 3 Limit State Design Bolted ConnectionsDocument63 pages3 Limit State Design Bolted ConnectionsMAKWANA GEET DEVENDRABHAINo ratings yet
- Is800-2007 Appendix PDFDocument85 pagesIs800-2007 Appendix PDFDebasish MondalNo ratings yet
- Appendix 1 - Scope of WorkDocument13 pagesAppendix 1 - Scope of WorkNimra NaveedNo ratings yet
- StruCad Evolution Getting Started TutorialDocument41 pagesStruCad Evolution Getting Started Tutorialnifty25No ratings yet
- Behaviour of Cold-Formed Z Purlins With Sag-Rods in Pre-Engineered BuildingsDocument7 pagesBehaviour of Cold-Formed Z Purlins With Sag-Rods in Pre-Engineered BuildingsIJRASETPublicationsNo ratings yet
- AISC 13ed LRFD HSS Steel Design Post r1Document383 pagesAISC 13ed LRFD HSS Steel Design Post r1RIYA HAZARIKANo ratings yet
- Specialist Services: Heavy Oil Production Facility at Umm Niqa (15049) CONTRACT NO. 15052398Document1 pageSpecialist Services: Heavy Oil Production Facility at Umm Niqa (15049) CONTRACT NO. 15052398Naresh KumarNo ratings yet
- Suitability of Fixed Base and Pinned Base PEB Structure With Pile FoundationDocument4 pagesSuitability of Fixed Base and Pinned Base PEB Structure With Pile FoundationKarthik SgNo ratings yet
- IBC 2006 SEISMIC PARAMETER For StaadDocument22 pagesIBC 2006 SEISMIC PARAMETER For Staadutoy032367No ratings yet
- Bearing ScheduleDocument3 pagesBearing Schedule정진교No ratings yet
- Aisc-Weld-Built Up Section-FwDocument5 pagesAisc-Weld-Built Up Section-FwMohanNo ratings yet
- 1.ACI 318 Code Comparison With IS456-2000Document15 pages1.ACI 318 Code Comparison With IS456-2000Sameer BelimNo ratings yet
- AISC Connection Design For Non-AISC Sections Using The STAAD - Pro/RAM - Connection LinkDocument4 pagesAISC Connection Design For Non-AISC Sections Using The STAAD - Pro/RAM - Connection Linkkayakeras3335No ratings yet
- Ductile Detailing of Beam As Per IS 13920Document4 pagesDuctile Detailing of Beam As Per IS 13920Civil FundaNo ratings yet
- PB 1621 Building 1 (MALL)Document906 pagesPB 1621 Building 1 (MALL)ranjitNo ratings yet
- Report For Design Calculation of Silo Supporting Structure 24032017Document140 pagesReport For Design Calculation of Silo Supporting Structure 24032017Rajasekar MeghanadhNo ratings yet
- Mathcad - Tank Foundation Design Actions - 2611-501 & 502 - Rougher WMS Feed Tank 1 & 2Document15 pagesMathcad - Tank Foundation Design Actions - 2611-501 & 502 - Rougher WMS Feed Tank 1 & 2shashank sharmaNo ratings yet
- Vertical Vessal FoundationDocument27 pagesVertical Vessal FoundationA GNo ratings yet
- FW PDFDocument61 pagesFW PDFAhmed KhattabNo ratings yet
- UN 2000-07 Lifting Lugs and Lifting Trunnions 2 5: Uhde-StandardDocument1 pageUN 2000-07 Lifting Lugs and Lifting Trunnions 2 5: Uhde-StandardAndres OspinaNo ratings yet
- Calculation APIDocument63 pagesCalculation APIshahroze mustafaNo ratings yet
- 2.1 Wind LoadDocument2 pages2.1 Wind LoadNorman Christopher PalomoNo ratings yet
- Design of Wind Pressure of SiloDocument1 pageDesign of Wind Pressure of SilosrinivasNo ratings yet
- Depth I Ys: Will Volve ElowDocument26 pagesDepth I Ys: Will Volve ElowPaulNo ratings yet
- Lecture-7-Part 1-Strength of Materials - Bending StressesDocument41 pagesLecture-7-Part 1-Strength of Materials - Bending Stressesarno assassinNo ratings yet
- Breeder House FoundationDocument16 pagesBreeder House FoundationRobbyTeresaNo ratings yet
- HighMast PoleDocument14 pagesHighMast PoleKhaled SalemNo ratings yet
- Ansys Analysis-Trolley Beam 3T1Document13 pagesAnsys Analysis-Trolley Beam 3T1Ye Wint Thu100% (1)
- Design OfSteel Structures-IDocument50 pagesDesign OfSteel Structures-IBhagyshri SiddheNo ratings yet
- Platform-Report FinaleDocument24 pagesPlatform-Report FinaleFeroz Khan PatthanNo ratings yet
- AISC-Weld Calculation For Built Up BeamsDocument1 pageAISC-Weld Calculation For Built Up BeamsJeff cadavaNo ratings yet
- Tower Base Plate Design AISC123Document4 pagesTower Base Plate Design AISC123Demsew AdelahuNo ratings yet
- Larsen & Toubro Limited - Ecc DivisionDocument1 pageLarsen & Toubro Limited - Ecc DivisionOuseppachan AmbookenNo ratings yet
- Larsen & Toubro Limited - Ecc DivisionDocument1 pageLarsen & Toubro Limited - Ecc DivisionOuseppachan AmbookenNo ratings yet
- Larsen & Toubro Limited - Ecc DivisionDocument1 pageLarsen & Toubro Limited - Ecc DivisionOuseppachan AmbookenNo ratings yet
- Larsen & Toubro Limited - Ecc DivisionDocument1 pageLarsen & Toubro Limited - Ecc DivisionOuseppachan AmbookenNo ratings yet
- Larsen & Toubro Limited - Ecc DivisionDocument1 pageLarsen & Toubro Limited - Ecc DivisionOuseppachan AmbookenNo ratings yet
- Larsen & Toubro Limited: ECC Division - EDRCDocument4 pagesLarsen & Toubro Limited: ECC Division - EDRCOuseppachan AmbookenNo ratings yet
- Retaining Wall ExcelDocument82 pagesRetaining Wall ExcelOuseppachan AmbookenNo ratings yet
- Design of Steel BeamDocument18 pagesDesign of Steel BeamOuseppachan Ambooken100% (4)
- Shear Check in ColumnDocument2 pagesShear Check in ColumnOuseppachan AmbookenNo ratings yet
- FOX Solutions - Project Reference List PDFDocument16 pagesFOX Solutions - Project Reference List PDFOuseppachan AmbookenNo ratings yet
- Larsen & Toubro Limited: Edrc-B&F OcDocument22 pagesLarsen & Toubro Limited: Edrc-B&F OcOuseppachan AmbookenNo ratings yet
- Coversheet Excel Format - 550 TPD SAP (SEYA)Document4 pagesCoversheet Excel Format - 550 TPD SAP (SEYA)Ouseppachan AmbookenNo ratings yet
- Rgrid 27-28 ColumnDocument35 pagesRgrid 27-28 ColumnOuseppachan AmbookenNo ratings yet
- Beams Section (Design Sheet) - 11.03.13Document61 pagesBeams Section (Design Sheet) - 11.03.13Ouseppachan AmbookenNo ratings yet
- Tubular SectionDocument15 pagesTubular SectionOuseppachan AmbookenNo ratings yet
- Pipe Rack Design-11.03.13Document56 pagesPipe Rack Design-11.03.13Ouseppachan Ambooken100% (1)
- GergDocument18 pagesGergOuseppachan AmbookenNo ratings yet
- Square Hollow SectionsDocument16 pagesSquare Hollow SectionsOuseppachan AmbookenNo ratings yet
- Tubular Sections-Hazira Project (Available)Document3 pagesTubular Sections-Hazira Project (Available)Ouseppachan AmbookenNo ratings yet
- Rgrid 27-28 ColumnDocument35 pagesRgrid 27-28 ColumnOuseppachan AmbookenNo ratings yet
- Bolted Connections ProbsDocument25 pagesBolted Connections ProbsOuseppachan AmbookenNo ratings yet
- Teaching Principles of Seismic-Resistant Design of Steel Building StructuresDocument8 pagesTeaching Principles of Seismic-Resistant Design of Steel Building StructuresOuseppachan AmbookenNo ratings yet
- Chapter 39Document23 pagesChapter 39Ouseppachan AmbookenNo ratings yet
- Welds - Static and Fatigue Strength - IiDocument27 pagesWelds - Static and Fatigue Strength - IiOuseppachan Ambooken100% (1)





















