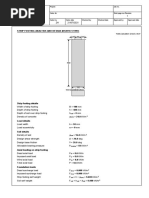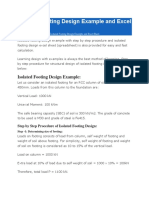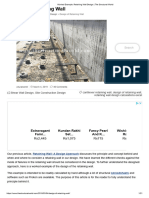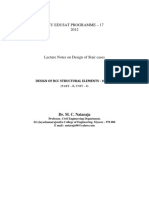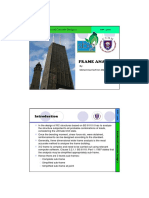STAAD Pro Tutorial - Lesson 05 - Concrete Design - Interactive Method
STAAD Pro Tutorial - Lesson 05 - Concrete Design - Interactive Method
Uploaded by
EBeeCopyright:
Available Formats
STAAD Pro Tutorial - Lesson 05 - Concrete Design - Interactive Method
STAAD Pro Tutorial - Lesson 05 - Concrete Design - Interactive Method
Uploaded by
EBeeCopyright
Available Formats
Share this document
Did you find this document useful?
Is this content inappropriate?
Copyright:
Available Formats
STAAD Pro Tutorial - Lesson 05 - Concrete Design - Interactive Method
STAAD Pro Tutorial - Lesson 05 - Concrete Design - Interactive Method
Uploaded by
EBeeCopyright:
Available Formats
STAAD Pro
Lesson 5 - Concrete Design (Interactive method)
Procedure:
(Using an sub-frame beam model)
Preparation:
1. Model the geometry, assign section properties, assign supports, assign loads and add
the analysis command.
2. Analyze the model
Design Mode:
1. Go to Mode > Interactive Design” Concrete Design. Then the RC designer module will
be loaded.
2. Design layer > Envelopes
In this mode, the load cases used for the design will be selected.
Click “New Env.” And enter a name for the envelope. Select the load cases to be included in the
envelope.
3. Design Layer > members
In this mode, the individual member elements will be combined in to a single member (physical
member). When the RC design is done, the reinforcement bar sizes, curtailments, anchorages
and continuity will be considered based on this overall member behavior.
Using the “elements cursor” select the beam elements (The
beams should be of same sectional properties and collinear)
and go to Members > Form members.
4. Design Layer > Groups/Briefs
In this mode, the following will be done
Prepared and Lectured by : Erwin Barthelot Page |1
STAAD Pro
4.1 Briefs: Specify the design codes and the design parameters
4.2 Groups: Add physical members to relevant Design Briefs
Click on “New brief”
Next , select the Brief, and click “Edit Brief”
Set the Design Parameters:
Prepared and Lectured by : Erwin Barthelot Page |2
STAAD Pro
Next, add the beams to the groups:
Using the “member cursor” select the members and click on “New Design Grp”
Enter a name for the beam group and select a design brief
5. Go to Mode > Design
Then it shows the design summary. Initially it will show that all members are failing. This is
because we have not designed the members yet.
To design the members
Go to Design > Design Now
To see the Min R/F bars
Concrete > Main Layout
Prepared and Lectured by : Erwin Barthelot Page |3
STAAD Pro
Right click on the Main reinforcement window and select “Show Anchorage”
To create CAD drawings
Concrete > Drawing, Click OK and specify a location to save the file.
This DXF file can be opened by AutoCAD.
Then the drawing will look like the following:
Prepared and Lectured by : Erwin Barthelot Page |4
STAAD Pro
To see the detail design calculation:
File > BS8110 Report Setup
in the Items tab, select “Detail Design” and click the single arrow and OK it,.
Next go to File > print preview, or print to see the report.
Extract of the report is show below
Prepared and Lectured by : Erwin Barthelot Page |5
You might also like
- How To Calculate The Total Load On The Footing100% (3)How To Calculate The Total Load On The Footing7 pages
- STAAD Pro - Lesson 08 - Plate Elements - BasicsNo ratings yetSTAAD Pro - Lesson 08 - Plate Elements - Basics6 pages
- STAAD Pro Tutorial - Lesson 01 - STAAD Pro BasicsNo ratings yetSTAAD Pro Tutorial - Lesson 01 - STAAD Pro Basics6 pages
- Design Steps As Per NBC For Structrual Analysis of Residential Building0% (1)Design Steps As Per NBC For Structrual Analysis of Residential Building3 pages
- Shell and Membrane Stress Definition in EtabsNo ratings yetShell and Membrane Stress Definition in Etabs2 pages
- PWL Calculation: 1. Partition Wall Load Calculation For BeamNo ratings yetPWL Calculation: 1. Partition Wall Load Calculation For Beam7 pages
- Strip Footing Analysis & Design (BS8110) Beam Size ReduceNo ratings yetStrip Footing Analysis & Design (BS8110) Beam Size Reduce3 pages
- Stiffness Modifiers As Per IS 1893 (Part 1) - 2016100% (1)Stiffness Modifiers As Per IS 1893 (Part 1) - 20166 pages
- PROKON - Plane Frame - Analysis - Example - BeamNo ratings yetPROKON - Plane Frame - Analysis - Example - Beam44 pages
- The Flexure and Shear Design of Corbel (Bracket)No ratings yetThe Flexure and Shear Design of Corbel (Bracket)12 pages
- Analysis & Design of Steel Truss Using Structure Wizard in Staad100% (1)Analysis & Design of Steel Truss Using Structure Wizard in Staad26 pages
- Design in Reinforced Concrete To BS 8110 1No ratings yetDesign in Reinforced Concrete To BS 8110 114 pages
- Isolated Footing Design Example and Excel SheetNo ratings yetIsolated Footing Design Example and Excel Sheet7 pages
- Seismic Analysis Using STAAD - Pro V8i: Engr. Jerome V. KatigbakNo ratings yetSeismic Analysis Using STAAD - Pro V8i: Engr. Jerome V. Katigbak9 pages
- How To Design Isolated Footing According To BS8110-1997No ratings yetHow To Design Isolated Footing According To BS8110-19975 pages
- Calculation of Force and Bending Moment Due To Earth Pressure On A Cantilevering WallNo ratings yetCalculation of Force and Bending Moment Due To Earth Pressure On A Cantilevering Wall1 page
- Guide Import Reaction From Staad Pro To SafeNo ratings yetGuide Import Reaction From Staad Pro To Safe3 pages
- Worked Example - Retaining Wall Design - The Structural WorldNo ratings yetWorked Example - Retaining Wall Design - The Structural World14 pages
- Example: Zone: V Importance Factor 1 Medium Soil, Response Reduction Factor: 5No ratings yetExample: Zone: V Importance Factor 1 Medium Soil, Response Reduction Factor: 58 pages
- Structural Design Report - Sludge Tank - Rev-00 - FinalNo ratings yetStructural Design Report - Sludge Tank - Rev-00 - Final26 pages
- Procedure For Transfering Staad Output To An Excel SheetNo ratings yetProcedure For Transfering Staad Output To An Excel Sheet4 pages
- Design of Slabs & Footings Using SAFE-2016No ratings yetDesign of Slabs & Footings Using SAFE-20168 pages
- Rules of Thumb: Graduate Manual Design TipsNo ratings yetRules of Thumb: Graduate Manual Design Tips10 pages
- STAAD Pro Tutorial - Lesson 02 - Simple Continuous Beam AnalysisNo ratings yetSTAAD Pro Tutorial - Lesson 02 - Simple Continuous Beam Analysis8 pages
- STAAD Pro Tutorial - Lesson 03 - Geometry ToolsNo ratings yetSTAAD Pro Tutorial - Lesson 03 - Geometry Tools4 pages
- STAAD Pro Tutorial - Lesson 04 - Selection ToolsNo ratings yetSTAAD Pro Tutorial - Lesson 04 - Selection Tools3 pages
- Mihai Platon I The Basics of Story Exam QuestionsNo ratings yetMihai Platon I The Basics of Story Exam Questions2 pages
- ENGINEERING DESIGN GUIDELINES Instrumentation Sizing and Selection Rev Web PDF0% (1)ENGINEERING DESIGN GUIDELINES Instrumentation Sizing and Selection Rev Web PDF23 pages
- Essential Skills for Freelance(Coursiv)No ratings yetEssential Skills for Freelance(Coursiv)42 pages
- Set Up and Configure SAP Central FinanceNo ratings yetSet Up and Configure SAP Central Finance28 pages
- Non-Directional Inverse Time Current Relays: Without CommunicationNo ratings yetNon-Directional Inverse Time Current Relays: Without Communication7 pages
- 3 Welding Imperfections and Materials InspectionNo ratings yet3 Welding Imperfections and Materials Inspection31 pages
- W3 - Creating Your Business Plan - MODULE PDFNo ratings yetW3 - Creating Your Business Plan - MODULE PDF4 pages
- Version 11. Dog Owners in the Time of Pandemic A Research ProposalNo ratings yetVersion 11. Dog Owners in the Time of Pandemic A Research Proposal57 pages
- Case Study On 3D Clear Aligner and E-Business Strategy of Dental Orthodontics Hospital (PDFDrive)No ratings yetCase Study On 3D Clear Aligner and E-Business Strategy of Dental Orthodontics Hospital (PDFDrive)14 pages
- Design Steps As Per NBC For Structrual Analysis of Residential BuildingDesign Steps As Per NBC For Structrual Analysis of Residential Building
- PWL Calculation: 1. Partition Wall Load Calculation For BeamPWL Calculation: 1. Partition Wall Load Calculation For Beam
- Strip Footing Analysis & Design (BS8110) Beam Size ReduceStrip Footing Analysis & Design (BS8110) Beam Size Reduce
- Stiffness Modifiers As Per IS 1893 (Part 1) - 2016Stiffness Modifiers As Per IS 1893 (Part 1) - 2016
- Analysis & Design of Steel Truss Using Structure Wizard in StaadAnalysis & Design of Steel Truss Using Structure Wizard in Staad
- Seismic Analysis Using STAAD - Pro V8i: Engr. Jerome V. KatigbakSeismic Analysis Using STAAD - Pro V8i: Engr. Jerome V. Katigbak
- How To Design Isolated Footing According To BS8110-1997How To Design Isolated Footing According To BS8110-1997
- Calculation of Force and Bending Moment Due To Earth Pressure On A Cantilevering WallCalculation of Force and Bending Moment Due To Earth Pressure On A Cantilevering Wall
- Worked Example - Retaining Wall Design - The Structural WorldWorked Example - Retaining Wall Design - The Structural World
- Example: Zone: V Importance Factor 1 Medium Soil, Response Reduction Factor: 5Example: Zone: V Importance Factor 1 Medium Soil, Response Reduction Factor: 5
- Structural Design Report - Sludge Tank - Rev-00 - FinalStructural Design Report - Sludge Tank - Rev-00 - Final
- Procedure For Transfering Staad Output To An Excel SheetProcedure For Transfering Staad Output To An Excel Sheet
- STAAD Pro Tutorial - Lesson 02 - Simple Continuous Beam AnalysisSTAAD Pro Tutorial - Lesson 02 - Simple Continuous Beam Analysis
- ENGINEERING DESIGN GUIDELINES Instrumentation Sizing and Selection Rev Web PDFENGINEERING DESIGN GUIDELINES Instrumentation Sizing and Selection Rev Web PDF
- Non-Directional Inverse Time Current Relays: Without CommunicationNon-Directional Inverse Time Current Relays: Without Communication
- Version 11. Dog Owners in the Time of Pandemic A Research ProposalVersion 11. Dog Owners in the Time of Pandemic A Research Proposal
- Case Study On 3D Clear Aligner and E-Business Strategy of Dental Orthodontics Hospital (PDFDrive)Case Study On 3D Clear Aligner and E-Business Strategy of Dental Orthodontics Hospital (PDFDrive)





















