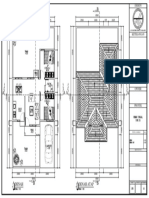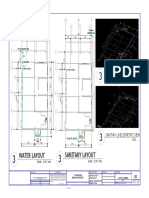Basement Floor Plan Ground Floor Plan: Urinal HE SHE Chancel Vestry Sacristry
Basement Floor Plan Ground Floor Plan: Urinal HE SHE Chancel Vestry Sacristry
Uploaded by
Denver Esyaben Sin-otCopyright:
Available Formats
Basement Floor Plan Ground Floor Plan: Urinal HE SHE Chancel Vestry Sacristry
Basement Floor Plan Ground Floor Plan: Urinal HE SHE Chancel Vestry Sacristry
Uploaded by
Denver Esyaben Sin-otOriginal Description:
Original Title
Copyright
Available Formats
Share this document
Did you find this document useful?
Is this content inappropriate?
Copyright:
Available Formats
Basement Floor Plan Ground Floor Plan: Urinal HE SHE Chancel Vestry Sacristry
Basement Floor Plan Ground Floor Plan: Urinal HE SHE Chancel Vestry Sacristry
Uploaded by
Denver Esyaben Sin-otCopyright:
Available Formats
7300 7300
3650 3650 3650 3650
1500
1825 1825 1700 1625 2025 2025 1625
TABERNACLE
URINAL CONCRETE
SINK
HE VESTRY CHANCEL SACRISTRY
3000
3000
PULPIT LECTURN
SHE ALTAR
CHOIR CHOIR
3000
3000
STORAGE
SANCTUARY SEATING (PEWS)
SANCTUARY SEATING (PEWS)
12000
12000
CENTER AISLE
SIDE AISLE
SIDE AISLE
3000
3000
UP
3000
5350
3000
3000
NARTHEX
DN
ENTRANCE
2075
1 BASEMENT FLOOR PLAN 1 GROUND FLOOR PLAN
A 2 SCALE 1:100 A 2 SCALE 1:100
PROJECT TITLE: OWNER:
d. e. s. design PRC. NO.
TIN. NO.
:
:
architecture planning PTR. NO. :
ISSUED ON : A
LOCATION:
Contact Numbers: ISSUED AT :
Cel.No.: 09076938831 (smart)
DRAFTED BY:
1 4
E-mail Ad.:paideng13@gmail.com
CHECKED BY:
You might also like
- ARTS APPRECIATION PPT Medieval ArtDocument22 pagesARTS APPRECIATION PPT Medieval ArtArisa Lee100% (4)
- CB Re Hotels Serviced Apartments Australia 1Document32 pagesCB Re Hotels Serviced Apartments Australia 1Denver Esyaben Sin-otNo ratings yet
- Sogogi Layout - JL Soekarno 133 Rev 18 Dec 2024Document4 pagesSogogi Layout - JL Soekarno 133 Rev 18 Dec 2024parashuramajayasaktiNo ratings yet
- Denah Lantai 1 - SBCDocument1 pageDenah Lantai 1 - SBCsahar desainNo ratings yet
- Layout Mall Layout2Document1 pageLayout Mall Layout2SiddhantShrivastavNo ratings yet
- KM/WC PR Wastafel KM/WC PR: - 0.45 - 0.45 - 0.45 Bak Air Bak AirDocument1 pageKM/WC PR Wastafel KM/WC PR: - 0.45 - 0.45 - 0.45 Bak Air Bak AirWahdanNo ratings yet
- Library 3rd FloorDocument1 pageLibrary 3rd FloorIAN RODERICK JAFFERY -No ratings yet
- arief house-halaman-7Document1 pagearief house-halaman-7arif rahmanNo ratings yet
- Skala Skala: Denah Denah Atap 1:100 1:100 Tampak Depan Potongan A-A 1:100 1:100Document1 pageSkala Skala: Denah Denah Atap 1:100 1:100 Tampak Depan Potongan A-A 1:100 1:100gagal projectNo ratings yet
- Base Plan-ModelDocument1 pageBase Plan-Modelmahesh navaghaneNo ratings yet
- Ardf 1Document1 pageArdf 1Rashmi CNo ratings yet
- Layout SFB Gading Serpong 31 - 10 - 2024Document2 pagesLayout SFB Gading Serpong 31 - 10 - 2024yogisambalbakar70No ratings yet
- Roof PlacementDocument1 pageRoof PlacementKathan PatelNo ratings yet
- Uas Utilitas GedungDocument2 pagesUas Utilitas GedungRoihatul JannahNo ratings yet
- f1 ModelDocument1 pagef1 ModelNiel GongoraNo ratings yet
- AC Plan Goldcoast 29032024Document2 pagesAC Plan Goldcoast 29032024ginibnuNo ratings yet
- ChardonayDocument12 pagesChardonayarminNo ratings yet
- Total Area Client Dubai Zone MS. Amina Mohammed Almeheiri: Bath Bath ClosetDocument1 pageTotal Area Client Dubai Zone MS. Amina Mohammed Almeheiri: Bath Bath ClosetMohamed Abdulla Mohamed Ali AlameriNo ratings yet
- Plot 2Document1 pagePlot 2bahir AbubakarNo ratings yet
- Denah Rumah GeladagDocument1 pageDenah Rumah Geladag20 142 kadek surya praska dinataNo ratings yet
- ROOFDECKDocument1 pageROOFDECKEdwin LoquinaNo ratings yet
- Denah Lantai 1 2 3Document1 pageDenah Lantai 1 2 3Muhammad MahbubiNo ratings yet
- Lane MarkingDocument1 pageLane MarkingQazi NoorNo ratings yet
- Denah Lantai 2 Denah Lantai 3: SCALE 1:150 SCALE 1:150Document2 pagesDenah Lantai 2 Denah Lantai 3: SCALE 1:150 SCALE 1:150Fadli AdhityaNo ratings yet
- A B C D E: Dinig /kitchen Laundry AreaDocument1 pageA B C D E: Dinig /kitchen Laundry AreaLester BanzonNo ratings yet
- Alas Lantai Kulit Atap: 3000 760 2240 3000 600 2400 Triplek + SengDocument1 pageAlas Lantai Kulit Atap: 3000 760 2240 3000 600 2400 Triplek + SengAhmad Zuhairi ArizonaNo ratings yet
- Layout - SFB Gading Serpong - FeedbackDocument62 pagesLayout - SFB Gading Serpong - Feedbackyogisambalbakar70No ratings yet
- Gaza A2Document1 pageGaza A2benjiebaun0918No ratings yet
- A B C D: Ground Floor Plan ADocument1 pageA B C D: Ground Floor Plan ANiel GongoraNo ratings yet
- Potongan A Potongan B: Skala 1: 50 Skala 1: 50Document1 pagePotongan A Potongan B: Skala 1: 50 Skala 1: 50Rio BudiyonoNo ratings yet
- Gambar PanelDocument1 pageGambar Panelbangudin100397No ratings yet
- Notes:: Sheet Content Reference Project Name Contractor Client ConsultantDocument1 pageNotes:: Sheet Content Reference Project Name Contractor Client ConsultanthabibullahNo ratings yet
- Denah LT 2Document1 pageDenah LT 2Miftah Qul HudaNo ratings yet
- Ground FPDocument1 pageGround FPDaphne GumapacNo ratings yet
- I - I I I I I I I I I I: 14000 Oyer All Wipih 7500 Carriageway 3000 3000Document1 pageI - I I I I I I I I I I: 14000 Oyer All Wipih 7500 Carriageway 3000 3000bijendraNo ratings yet
- Floor Plan Rev4Document1 pageFloor Plan Rev4Sam GalangNo ratings yet
- Ars Type A Homestay Anoa 2023Document10 pagesArs Type A Homestay Anoa 2023Al FatihNo ratings yet
- Three Bed HouseDocument1 pageThree Bed HouseDenver Gil MamisNo ratings yet
- False CeilingDocument1 pageFalse Ceilingaditi sharmaNo ratings yet
- 6th Floor FinalDocument1 page6th Floor Finalnaman01621No ratings yet
- Denah Outlet PowerDocument1 pageDenah Outlet PowerNio RulyantoNo ratings yet
- 14.Avenue PlantationDocument3 pages14.Avenue PlantationRakibul JamanNo ratings yet
- Umali, Josue Isaias L. - Bsce2cDocument1 pageUmali, Josue Isaias L. - Bsce2cUmali, Josue IsaiasNo ratings yet
- Duplex Plan Layout3Document1 pageDuplex Plan Layout3Macmac MadayagNo ratings yet
- Details of Pier Abutment Sub Structure & Foundation 01Document1 pageDetails of Pier Abutment Sub Structure & Foundation 01chtrpNo ratings yet
- A B C D F e A B C D F e A B C D F eDocument1 pageA B C D F e A B C D F e A B C D F eLhewiz BrionesNo ratings yet
- Water Layout Sanitary Layout: Water Line Isometric ViewDocument1 pageWater Layout Sanitary Layout: Water Line Isometric ViewRichard DuranNo ratings yet
- Mosque Revisions Layout1Document1 pageMosque Revisions Layout1Gee Madrigal MagmanlacNo ratings yet
- Ariel & Felicia: 01 Denah Lantai 1Document3 pagesAriel & Felicia: 01 Denah Lantai 1Lady MNo ratings yet
- Sheet 1 of 3 LayoutDocument1 pageSheet 1 of 3 LayoutkenthudNo ratings yet
- Ground Floor Plan Second Floor PlanDocument1 pageGround Floor Plan Second Floor PlanMark Anthony Anunciacion LumbaNo ratings yet
- Denah KlinikDocument1 pageDenah Klinikfajar putraNo ratings yet
- DWG 124 - Sgohc 3.2T 12.79 M Span - Se18.1479 (Pt. Sis)Document11 pagesDWG 124 - Sgohc 3.2T 12.79 M Span - Se18.1479 (Pt. Sis)ikingjack14No ratings yet
- Row House Alternative 2Document1 pageRow House Alternative 2kushal nathNo ratings yet
- DWG 125 - Sgohc 3.2T 9.28 M Span - Se18.1480 (Pt. Sis)Document11 pagesDWG 125 - Sgohc 3.2T 9.28 M Span - Se18.1480 (Pt. Sis)ikingjack14No ratings yet
- 100-C-0007 - Electrical PlanDocument1 page100-C-0007 - Electrical PlanMasri NurdinNo ratings yet
- Structural Detail of Balcony Extension - R0 - 25.05.2024-Part2Document1 pageStructural Detail of Balcony Extension - R0 - 25.05.2024-Part2Ganesh RasankarNo ratings yet
- ElevationA DYDocument1 pageElevationA DYXchristianx OguanxNo ratings yet
- Ariel & Felicia: 01 Denah Lantai 1Document4 pagesAriel & Felicia: 01 Denah Lantai 1Lady MNo ratings yet
- Barosoandnayve ModelDocument1 pageBarosoandnayve ModelIke Tangan CasiñoNo ratings yet
- Ground Floor PlanDocument1 pageGround Floor PlanDidNo ratings yet
- BUGUIAS CS Gabaldon, BENGUET PDFDocument6 pagesBUGUIAS CS Gabaldon, BENGUET PDFDenver Esyaben Sin-otNo ratings yet
- Section (Ceiling) 3: Scale A4 NTSDocument1 pageSection (Ceiling) 3: Scale A4 NTSDenver Esyaben Sin-otNo ratings yet
- Architectural Plan of School BuildingDocument19 pagesArchitectural Plan of School BuildingDenver Esyaben Sin-ot100% (1)
- 3 PDFDocument1 page3 PDFDenver Esyaben Sin-otNo ratings yet
- Portfolio Evert DebusschereDocument36 pagesPortfolio Evert Debusschereevert debusschere100% (1)
- Later Medieval PeriodDocument2 pagesLater Medieval PeriodLoi JOshua L SeniramacNo ratings yet
- Brochure Uffizi WEB ENGLISH Pub 22-5-2023Document3 pagesBrochure Uffizi WEB ENGLISH Pub 22-5-2023SlashAxlRoseNo ratings yet
- Colors in ChristianDocument25 pagesColors in ChristianAdaletNo ratings yet
- Art Appreciation: An Instructional MaterialDocument103 pagesArt Appreciation: An Instructional MaterialJohn James Salvador Tabosares100% (1)
- Retablo Renacentista GaliciaDocument17 pagesRetablo Renacentista GaliciacapelloNo ratings yet
- Universal Church Floor PlanDocument1 pageUniversal Church Floor PlanJudelle GumallaoiNo ratings yet
- Gothic Architecture: in France Notable Churches On Île-de-France RegionDocument23 pagesGothic Architecture: in France Notable Churches On Île-de-France RegionJohn Bryan EspirituNo ratings yet
- Birhen Sa Dalaga (Queen of Virgins)Document1 pageBirhen Sa Dalaga (Queen of Virgins)liore18No ratings yet
- Agnus Dei Lamb of God Revised PDFDocument1 pageAgnus Dei Lamb of God Revised PDFArjake ZhazNo ratings yet
- Kessler StateMedievalArt 1988Document23 pagesKessler StateMedievalArt 1988pvaleria.calvariopNo ratings yet
- Christian Art PresantationDocument2 pagesChristian Art PresantationLKMs HUBNo ratings yet
- Agnus Dei - Jude B. RoldanDocument3 pagesAgnus Dei - Jude B. RoldanReynald Ian CruzNo ratings yet
- Clifton - Christian Art in Secular MuseumsDocument10 pagesClifton - Christian Art in Secular Museumssfisk004821No ratings yet
- Greece: Church Painting: A Visual EssayDocument159 pagesGreece: Church Painting: A Visual Essaystefan arteni100% (1)
- Clement On Signet RingsDocument6 pagesClement On Signet RingsMrTwo BeersNo ratings yet
- Gardner’s Art Through the Ages a Global History, Volume I 16th Edition TEXTBOOKDocument13 pagesGardner’s Art Through the Ages a Global History, Volume I 16th Edition TEXTBOOKkemodom744780% (2)
- History of ArtDocument8 pagesHistory of ArtLenard GarciaNo ratings yet
- PietaDocument2 pagesPietaVitz IgotNo ratings yet
- GROUP IV Early Christian ArtsDocument18 pagesGROUP IV Early Christian ArtsRomeo Castro De GuzmanNo ratings yet
- Gothic ArchitectureDocument7 pagesGothic ArchitectureSAMRAH IQBALNo ratings yet
- Early Christian Art HandoutDocument3 pagesEarly Christian Art HandoutGillian Faye Lechoco100% (1)
- Russian Icon PaintingDocument84 pagesRussian Icon PaintingDorina StancaNo ratings yet
- 1 - Church Architecture-2Document17 pages1 - Church Architecture-2Christian Paul SiguaNo ratings yet
- ARTS IN MUSLIM COMPILED ACTIVITIES EditedDocument22 pagesARTS IN MUSLIM COMPILED ACTIVITIES EditedSherelyn BanzonNo ratings yet
- Torres Trimallez, MarinaDocument61 pagesTorres Trimallez, Marinaroger sanchezNo ratings yet
- Iconografia Creştinismului RăsăriteanDocument144 pagesIconografia Creştinismului RăsăriteanLudwig Szoha100% (1)
- French Gothic Architecture Module 06Document10 pagesFrench Gothic Architecture Module 06John Bryan EspirituNo ratings yet
- INTRODUCTIONDocument45 pagesINTRODUCTIONzakka nasaraNo ratings yet





























































































