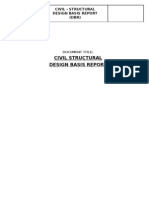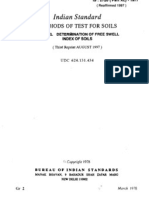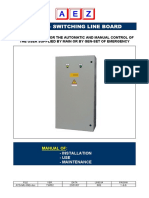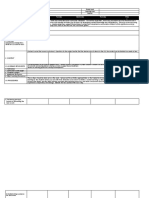0 ratings0% found this document useful (0 votes)
823 viewsDesign Basis Report: Project: Construction of G+4 Residential Building
Design Basis Report: Project: Construction of G+4 Residential Building
Uploaded by
SumitVastreThe document provides a design basis report for the construction of a G+4 residential building in Chandigarh, India. It outlines the objectives to present the structural analysis and design. The building is a reinforced concrete frame structure with dimensions of 9m x 16m and a height of 19.5m. The structural system and modeling is described along with reference to architectural drawings. Indian design codes are listed that will be followed including for dead loads, imposed loads, wind loads, concrete, earthquakes, and reinforced concrete detailing.
Copyright:
© All Rights Reserved
Available Formats
Download as DOCX, PDF, TXT or read online from Scribd
Design Basis Report: Project: Construction of G+4 Residential Building
Design Basis Report: Project: Construction of G+4 Residential Building
Uploaded by
SumitVastre0 ratings0% found this document useful (0 votes)
823 views2 pagesThe document provides a design basis report for the construction of a G+4 residential building in Chandigarh, India. It outlines the objectives to present the structural analysis and design. The building is a reinforced concrete frame structure with dimensions of 9m x 16m and a height of 19.5m. The structural system and modeling is described along with reference to architectural drawings. Indian design codes are listed that will be followed including for dead loads, imposed loads, wind loads, concrete, earthquakes, and reinforced concrete detailing.
Original Title
DBR.docx
Copyright
© © All Rights Reserved
Available Formats
DOCX, PDF, TXT or read online from Scribd
Share this document
Did you find this document useful?
Is this content inappropriate?
The document provides a design basis report for the construction of a G+4 residential building in Chandigarh, India. It outlines the objectives to present the structural analysis and design. The building is a reinforced concrete frame structure with dimensions of 9m x 16m and a height of 19.5m. The structural system and modeling is described along with reference to architectural drawings. Indian design codes are listed that will be followed including for dead loads, imposed loads, wind loads, concrete, earthquakes, and reinforced concrete detailing.
Copyright:
© All Rights Reserved
Available Formats
Download as DOCX, PDF, TXT or read online from Scribd
Download as docx, pdf, or txt
0 ratings0% found this document useful (0 votes)
823 views2 pagesDesign Basis Report: Project: Construction of G+4 Residential Building
Design Basis Report: Project: Construction of G+4 Residential Building
Uploaded by
SumitVastreThe document provides a design basis report for the construction of a G+4 residential building in Chandigarh, India. It outlines the objectives to present the structural analysis and design. The building is a reinforced concrete frame structure with dimensions of 9m x 16m and a height of 19.5m. The structural system and modeling is described along with reference to architectural drawings. Indian design codes are listed that will be followed including for dead loads, imposed loads, wind loads, concrete, earthquakes, and reinforced concrete detailing.
Copyright:
© All Rights Reserved
Available Formats
Download as DOCX, PDF, TXT or read online from Scribd
Download as docx, pdf, or txt
You are on page 1of 2
DESIGN BASIS REPORT
PROJECT: CONSTRUCTION OF G+4 RESIDENTIAL BUILDING
CLIENT: SIDDHI-VINAYAK HOUSING SOCIETY, CHANDIGARH
STRUCTURAL DESIGN BY:
1. Objective:
The purpose of this document is to present complete analysis and design of
structural elements for proposed structure.
This report presents design objectives and the various acceptance parameters to
which it will comply and the material standards that the construction will be
expected to achieve as per the design intent.
This Design Basis Report (DBR) will from a reference document to maintain the
summary of design inputs/assumptions.
2. Brief Description of the Project:
2.1 Structural Geometry:
Structure is located at Chandigarh, capital of Haryana & Punjab. The proposed
structure is G+4 residential building. Height of building is 19.5 m above ground level.
Clear floor-to-floor height of the floor is 3.0 m. The plan dimensions of the proposed
structure are around 9.0 m x 16.0 m. No additional floor provision is considered for
structural design.
2.2 Structural System and Analysis Modeling:
Looking into the architectural requirement and geometry, the entire structure is of
with special moment resisting R.C. frame of beams and columns. The Safe Bearing
Capacity (SBC) of strata mentioned in the soil investigation report is 300 kN/m2 at
1.5m below ground level. The same data has been used for actual structural
foundation.
3. Reference Documents: (attached)
Drawings: Architectural drawings of
a) Ground Floor Plan
b) Typical Floor Plan (1st, 2nd ,3rd and 4th Floor)
c) Elevation
d) Section
4. Design Standards and Codes
Design will be done in accordance with Indian Standard Codes and Practice. The
following codes of the Indian Standards are adopted in the Structural Design:
IS:875 (Part-1)-1987 Dead Loads- Code of Practice for Design Loads (Other
than Earthquake) for Building and Structures-Unit Weights of Buildings
Materials and Stored Material.
IS:875 (Part-2)-1987 Imposed Loads- Code of Practice for Design Loads (Other
than Earthquake) for Building and Structures
IS:875 (Part-3)-1987 Wind Loads- Code of Practice for Design Loads (Other
than Earthquake) for Building and Structures
IS:456 -2000- Code of Practice for Plain and Reinforced Concrete
IS:1893 (Part-1) -2016- Indian Standard Criteria for Earthquake Resistant
Design of Structures
IS:13920-2016- Code of Practice for Ductile Detailing of Reinforced Concrete
Structures Subjected to Seismic forces.
IS:4326 -1993- Earthquake Resistant Design and Construction of Building
SP:16-1980- Design aids for Reinforced concrete to IS: 456-l978
You might also like
- Nitrogen PowerpointDocument24 pagesNitrogen PowerpointArnis JapinsNo ratings yet
- 6.7X3 Weigh Bridge Civil Work B.O.MDocument16 pages6.7X3 Weigh Bridge Civil Work B.O.MArindam RoyNo ratings yet
- Is Code 456 1978 - Google SearchDocument2 pagesIs Code 456 1978 - Google SearchAnubhav Nautiyal25% (4)
- Books ListDocument3 pagesBooks Listmanoj_structureNo ratings yet
- PWA-201-R0-Foundation Details For Ware House PDFDocument1 pagePWA-201-R0-Foundation Details For Ware House PDFjhon_darshanNo ratings yet
- SWD SOR Volume - I PDFDocument52 pagesSWD SOR Volume - I PDFSaurabh Pednekar100% (1)
- Is 12894: 1990Document6 pagesIs 12894: 1990mukaslam100% (7)
- Reinforced Concrete DesignDocument1 pageReinforced Concrete DesignYaste YastawiqalNo ratings yet
- Bus Stand Design EstimateDocument109 pagesBus Stand Design EstimateANKESH SHRIVASTAVANo ratings yet
- RCC Encasing Pipe CulvertDocument40 pagesRCC Encasing Pipe CulvertVM&CO VM&CO0% (1)
- G+12 Design Basis ReportDocument38 pagesG+12 Design Basis ReportvinujohnpanickerNo ratings yet
- DBR Structural Design Basis Report AvignaDocument8 pagesDBR Structural Design Basis Report AvignaswapnilNo ratings yet
- 1 Project Description: Hospital - DBRDocument19 pages1 Project Description: Hospital - DBRkiran raghukiranNo ratings yet
- Ambedkar Bhavana PLAN-ADocument1 pageAmbedkar Bhavana PLAN-AshivakumarNo ratings yet
- Is 875 (Part 4) - Code of Practice For Design Loads (Other Than Earthquake) For Buildings and StructuresDocument11 pagesIs 875 (Part 4) - Code of Practice For Design Loads (Other Than Earthquake) For Buildings and StructuresShaikh AdilNo ratings yet
- Comparision of IS 13920-1993 2016Document18 pagesComparision of IS 13920-1993 2016Prabhat KumarNo ratings yet
- Is CODE MINIMUM STEEL - What Is The Maximum Percentage of Reinforcement That Can Be Provided For A RCC StructureDocument9 pagesIs CODE MINIMUM STEEL - What Is The Maximum Percentage of Reinforcement That Can Be Provided For A RCC StructureKENNY0% (3)
- PEB-Conventional Structure ComparisonDocument18 pagesPEB-Conventional Structure ComparisonTanmay Dutta100% (1)
- Revision of Is:13920 2016Document6 pagesRevision of Is:13920 2016BMSF khaliqeNo ratings yet
- Schedule D - P2 - 14.09.2017Document190 pagesSchedule D - P2 - 14.09.2017Settipalli Ram SuryaNo ratings yet
- BOQ With Rate Upto Reinforcement BarDocument9 pagesBOQ With Rate Upto Reinforcement BarSyed AbthahirNo ratings yet
- Is SP 16 1980 PDFDocument255 pagesIs SP 16 1980 PDFshantanu pande100% (3)
- Civil - Structural DBRDocument20 pagesCivil - Structural DBRUmesh MaheshwariNo ratings yet
- Rubble Soling: 50mm Thick Stone Dust/ Sand/ Murum/ Soil BedDocument1 pageRubble Soling: 50mm Thick Stone Dust/ Sand/ Murum/ Soil Bedsaurabh dasNo ratings yet
- Uttarakhand PWD Schedule of RateDocument20 pagesUttarakhand PWD Schedule of RateBIJAY KRISHNA DAS33% (3)
- Checklist For Design Basis Report For Civil & Structural WorkDocument2 pagesChecklist For Design Basis Report For Civil & Structural WorkRupesh KhandekarNo ratings yet
- Application Form For Registration of Professional DevelopersDocument11 pagesApplication Form For Registration of Professional DevelopersDINESH100% (5)
- Reinforced C Vol IDocument4 pagesReinforced C Vol IParth GajjarNo ratings yet
- Structural Design and Proof Checking Consultancy Services For Structures - RequirementsDocument16 pagesStructural Design and Proof Checking Consultancy Services For Structures - RequirementsDevesh Kumar Pandey100% (1)
- Under Ground Water Tank B.O.QDocument3 pagesUnder Ground Water Tank B.O.Qvigil vigilNo ratings yet
- A 7 C 1Document2 pagesA 7 C 1FAUJINo ratings yet
- AAC BlocksDocument20 pagesAAC BlocksJithesh Dharmadas100% (1)
- Description Date Rev Typical Cross - Section For 6 - Lane (2X3) ExpresswayDocument14 pagesDescription Date Rev Typical Cross - Section For 6 - Lane (2X3) Expresswayvsballa50% (2)
- Is CodeDocument4 pagesIs CodeWeird BrainNo ratings yet
- CPWD Specifications 1Document454 pagesCPWD Specifications 1vikas00707No ratings yet
- Tata Projects Limited, Hyderabad: ClientDocument7 pagesTata Projects Limited, Hyderabad: ClientBibhuti Bhusana BisoyiNo ratings yet
- IS 1893 (Part 1) - 2016 PDFDocument50 pagesIS 1893 (Part 1) - 2016 PDFKarbonn S310 MachoneNo ratings yet
- Tcs With Lighting Arrangement pkg-1Document5 pagesTcs With Lighting Arrangement pkg-1Aayush AggarwalNo ratings yet
- Concrete Cube Test Report: Cast Laboratories Pte LTDDocument1 pageConcrete Cube Test Report: Cast Laboratories Pte LTDsawwahwahNo ratings yet
- Plinth Area Rates PDFDocument7 pagesPlinth Area Rates PDFSubin BabujiNo ratings yet
- Is 4326Document74 pagesIs 4326Joyson SilvaNo ratings yet
- (PDF) Load Carrying Capacity of Indian Standard Steel I-SectionDocument13 pages(PDF) Load Carrying Capacity of Indian Standard Steel I-SectionPankajNo ratings yet
- Technical Specifications of Boundary WallDocument5 pagesTechnical Specifications of Boundary WallAndy100% (1)
- EPS R34 Export - 03.05 PDFDocument12 pagesEPS R34 Export - 03.05 PDFShehzad VayaniNo ratings yet
- Is 2720 Part-XL Methods of Test For Soils Determination O.183122835Document7 pagesIs 2720 Part-XL Methods of Test For Soils Determination O.183122835Joseph MathewNo ratings yet
- GSB PDFDocument4 pagesGSB PDFsachin sNo ratings yet
- Is SP 23 1982 PDFDocument151 pagesIs SP 23 1982 PDFMano MaddulaNo ratings yet
- Column Centre LineDocument1 pageColumn Centre LineSandeep VarmaNo ratings yet
- Sardar Patel College of Engineering: (An Autonomous Institute Affiliated To The University of Mumbai)Document57 pagesSardar Patel College of Engineering: (An Autonomous Institute Affiliated To The University of Mumbai)Praful7171100% (2)
- Analysis - Mira BistaDocument51 pagesAnalysis - Mira Bistabikrant13No ratings yet
- Nandanam Design ReportDocument24 pagesNandanam Design ReportRajesh 1091No ratings yet
- Kedar Sir2 StructureDocument50 pagesKedar Sir2 Structurebikrant13No ratings yet
- FinalDocument85 pagesFinalRavi Dutta100% (1)
- DESIGN REPORT OF Kalanki RESIDENCEDocument23 pagesDESIGN REPORT OF Kalanki RESIDENCESuyogya DahalNo ratings yet
- Structural Analysis-8531Document5 pagesStructural Analysis-8531harisNo ratings yet
- ReportDocument28 pagesReportNamuna ChapagainNo ratings yet
- Design Basis Report: Case Study: Commercial BuildingDocument6 pagesDesign Basis Report: Case Study: Commercial BuildingMargaux MacalinoNo ratings yet
- Architects: Structural EngineersDocument8 pagesArchitects: Structural EngineersvkNo ratings yet
- Foundation Design Calculation GondaDocument6 pagesFoundation Design Calculation GondaManinder ChaudharyNo ratings yet
- Main ReportDocument25 pagesMain ReportSauravLamichhane100% (1)
- R.C.C Structural Design Basis ReportDocument8 pagesR.C.C Structural Design Basis ReportvkNo ratings yet
- 2024-JEE Advanced Full Test-1 - Paper-2 - Solutions PDFDocument16 pages2024-JEE Advanced Full Test-1 - Paper-2 - Solutions PDFSamNo ratings yet
- A. T. S. - Switching Line BoardDocument6 pagesA. T. S. - Switching Line BoardAsif ShahNo ratings yet
- The Truth About Leadership Outline PDFDocument7 pagesThe Truth About Leadership Outline PDFRizka Lashirah SafitriNo ratings yet
- Die and MoldDocument120 pagesDie and MoldEr Faiyaz AhmedNo ratings yet
- 14.respiration in PlantsDocument12 pages14.respiration in Plantssushreesangita sahooNo ratings yet
- A Semi-Detailed Lesson Plan I. Learning OutcomesDocument3 pagesA Semi-Detailed Lesson Plan I. Learning OutcomesDela Cruz, Angelica M.No ratings yet
- Fact Sheet - Electrician (General)Document4 pagesFact Sheet - Electrician (General)Saravanan Rasaya100% (1)
- CPMG Appendix CDocument9 pagesCPMG Appendix CGuillermo JooNo ratings yet
- Posobie Guide To Analytical Reading HandoutDocument112 pagesPosobie Guide To Analytical Reading HandoutInsomniaNo ratings yet
- Passat B5 - Brakes. Technical DataDocument13 pagesPassat B5 - Brakes. Technical DataPedrojzbNo ratings yet
- JACUZZI PLATFORM DimensionDocument1 pageJACUZZI PLATFORM DimensionKrishnadas KNo ratings yet
- Docslide - Us Variable Frequency TransformerDocument20 pagesDocslide - Us Variable Frequency TransformerSuhail Ahmad SuhailNo ratings yet
- Kitchen Aid Kebs208 Oven PartsDocument7 pagesKitchen Aid Kebs208 Oven PartsfiskitNo ratings yet
- 4.3:4.4 GizmoDocument5 pages4.3:4.4 GizmoJaedyn C100% (1)
- Nursing Issue PPDocument10 pagesNursing Issue PPapi-634345342No ratings yet
- Enraf-Nonius Thermotherapy ENDocument29 pagesEnraf-Nonius Thermotherapy ENiberman PereNo ratings yet
- Candidates Are Required To Give Their Answers in Their Own Words As Far As Practicable. The Figures in The Margin Indicate Full MarksDocument5 pagesCandidates Are Required To Give Their Answers in Their Own Words As Far As Practicable. The Figures in The Margin Indicate Full MarksAdhikari SushilNo ratings yet
- DLL For Contemporary Philippine Arts From The RegionDocument5 pagesDLL For Contemporary Philippine Arts From The RegionWareen CablaidaNo ratings yet
- Chapter 3 - Design of Mechanical JointDocument26 pagesChapter 3 - Design of Mechanical JointRaj KeeranNo ratings yet
- CritiqueDocument1 pageCritiqueAndre Philip Castillo TacderasNo ratings yet
- Internship Performance of Tourism and Hospitality Students Inputs To Improve Internship ProgramDocument12 pagesInternship Performance of Tourism and Hospitality Students Inputs To Improve Internship ProgramAngelo ReyesNo ratings yet
- Ls 625 Mod 3Document8 pagesLs 625 Mod 3api-650856998No ratings yet
- Alfa Generalized Closed Sets in Neutrosophic Topological SpacesDocument4 pagesAlfa Generalized Closed Sets in Neutrosophic Topological SpacesScience DirectNo ratings yet
- MHRD With Slide EffectsDocument34 pagesMHRD With Slide EffectsNatarajan NalanthNo ratings yet
- Solidworks 2010Document197 pagesSolidworks 2010Jie RongNo ratings yet
- Previn Double Concerto PDFDocument172 pagesPrevin Double Concerto PDFJacob DziubekNo ratings yet
- An Introduction To LexicologyDocument28 pagesAn Introduction To LexicologyCati BuragaNo ratings yet
- 1 CHEN401 - First Day Package - Prof. N.S. MainaDocument5 pages1 CHEN401 - First Day Package - Prof. N.S. Mainasaminumusa217No ratings yet
























































































