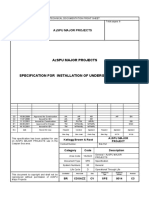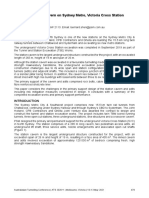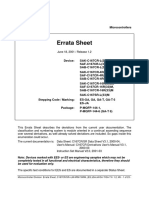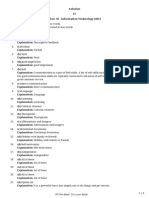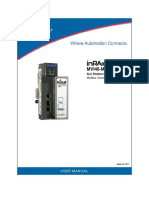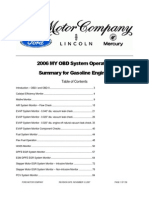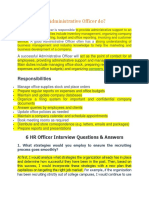Tensar Structural Systems: Client: Wall Project
Tensar Structural Systems: Client: Wall Project
Uploaded by
Sajjad AnwarCopyright:
Available Formats
Tensar Structural Systems: Client: Wall Project
Tensar Structural Systems: Client: Wall Project
Uploaded by
Sajjad AnwarOriginal Title
Copyright
Available Formats
Share this document
Did you find this document useful?
Is this content inappropriate?
Copyright:
Available Formats
Tensar Structural Systems: Client: Wall Project
Tensar Structural Systems: Client: Wall Project
Uploaded by
Sajjad AnwarCopyright:
Available Formats
Tensar software output
TensarSoil2 Version2.09.06
Calculations in accordance with: NHI-043 2001 (AASHTO 2002) (static loading)
Client:
Project: Wall
Tensar
Structural Systems
Mesa® Retaining Wall
System
IMPORTANT NOTES (Preliminary/Conceptual Design)
(1) This printout contains an Application Suggestion which has been prepared by a Tensar affiliate or by LICENSEE to enable the application of Tensar Geogrids to be evaluated by a
qualified and experience professional engineer. The calculations are derived from a standardized software program which generally follows AASHTO or NCMA design methodologies
and which has been modified to incorporate certain properties of Tensar® products.
(2) This printout provides certain limited information for preliminary or conceptual design only, and does not itself constitute a design or plan suitable for construction. A final engineered
design and plan, with drawings and installation details and construction requirements, signed and sealed by a registered professional engineer, is required prior to actual construction.
(3) Any mechanically-stabilized earth structure involves various engineering, design, material, construction and end-use considerations. Many of these are site specific, such as (but not
limited to) terrain and grading, watertable, the nature and strength of the foundation and backfill soils, the quality and compaction of the backfill, surface and subsurface water control
and drainage, the presence of utilities and other elements in or around the structure, use of proper equipment and construction practices during installation, neighboring construction
activity, load factors, other environmental factors and the like. Final determination of the suitability of any information or material for the use contemplated and the manner of use is the
sole responsibility of the user and its professional advisors, who must assume all risk and liability in connection therewith. Tensar assumes no responsibility or liability to the recipient or
any third party for the whole or any part of the content of any Application Suggestion or other work product.
Tensar is a registered trademark.
Method of The calculation method used in this Design Analysis is the tie-back wedge method for MSE walls given in Chapter 4
analysis of Mechanically Stabilized Earth Walls and Reinforced Soil Slopes, Design & Construction Guidelines, Federal
Highway Administration, Publication No FHWA-NHI-00-043 (March, 2001).
Reference Date Sep4 2019 Page 1 of7
Design analysis Jacobs NZ Sajajd Anwar
prepared by Level 2, Carlaw Park
Telephone: 12-16 Nicholls Lane
Designer Fax: Parnell 1052
Designer E-mail: Auckland
www.jacobs.com New Zealand
Tensar software output
TensarSoil2 Version2.09.06
Calculations in accordance with: NHI-043 2001 (AASHTO 2002) (static loading)
Verification Mechanism Result Max/Min Critical case OK?
of external
stability Eccentricity -0,07 ft 2,50 ft max Static OK
Overturning FS = 96,57 2,0 min Static OK
Sliding on base 14,072 1,5 min B OK
Bearing capacity 62,77 2,5 min OK
Verification Mechanism OK? Mechanism OK?
of internal
stability Rupture check OK Pullout check OK
Internal sliding OK Connection check OK
Reinforcement Tensar No of Starting Vertical Finishing Coverage Ci
layout Geogrid layers level (ft) spacing (ft) level (ft) (%)
Starting and
finishing levels UX1400 2 2,67 2,00 4,67 100 0,8
are related to
datum UX1400 1 0,67 - - 100 0,8
Required Mechanism Static loading
minimum
factors of Eccentricity e<B/6 on soil, e<B/4 on rock
safety
Overturning FS = 2.0
As given in
Chapter 2.7 Sliding on base and geogrid FS = 1.5
and Chapter
4.3 d & e (for Bearing capacity FS = 2.5
connection)
Geogrid rupture FS = 1.5
Geogrid pullout FS = 1.5
Connection with facing FS = 1.5
Further Further information, specifications and bill of quantities System overview
information descriptions for this Tensar Earth Retaining Structure Installation guide
relevant to are given in the following documents which form part Case histories
this of this Design Analysis
Tensar
Earth
Retention
System The current versions of these documents may be found by following the website link
to "Tensar Documentation" in the Help menu of the TensarSoil® program
For program users who do Tensar International Corporation
not have a link to the internet Tel: +1 770 3442090
contact your nearest Tensar Fax: +1 770 3442089
representative or distributor E-mail: web@tensarcorp.com
Web: www.tensarcorp.com
Reference Date Sep4 2019 Page 3 of7
You might also like
- Design of Reinforced Soil - Comparative Analysis Between FHWA, BS and EBGEO PDFDocument6 pagesDesign of Reinforced Soil - Comparative Analysis Between FHWA, BS and EBGEO PDFSajjad Anwar100% (1)
- Pipe Jacking Force PDFDocument417 pagesPipe Jacking Force PDFSajjad AnwarNo ratings yet
- Jacking Force CalculationDocument7 pagesJacking Force CalculationSajjad AnwarNo ratings yet
- 6.0m - Tier 3 (16m)Document11 pages6.0m - Tier 3 (16m)dongngosutNo ratings yet
- HW 3.2 MTS, Wembedment .6 MT, SeismicDocument9 pagesHW 3.2 MTS, Wembedment .6 MT, SeismicMauricio Santisteban Campos RoblesNo ratings yet
- HW 5.0 MTS, Wembedment .8mt, SeismicDocument9 pagesHW 5.0 MTS, Wembedment .8mt, SeismicMauricio Santisteban Campos RoblesNo ratings yet
- 6.0m - Tier 2 (16m)Document12 pages6.0m - Tier 2 (16m)dongngosutNo ratings yet
- HW 4.0 MTS, Wembedment .6mt, SeismicDocument9 pagesHW 4.0 MTS, Wembedment .6mt, SeismicMauricio Santisteban Campos RoblesNo ratings yet
- HW 4.0 MTS, Wembedment .4mt, SeismicDocument9 pagesHW 4.0 MTS, Wembedment .4mt, SeismicMauricio Santisteban Campos RoblesNo ratings yet
- Carbontech Americas LLC Revowrap Design CalculationsDocument5 pagesCarbontech Americas LLC Revowrap Design CalculationsMaxx Sáenz SalazarNo ratings yet
- HW 3.6 MTS, Wembedment .4 MT, SeismicDocument9 pagesHW 3.6 MTS, Wembedment .4 MT, SeismicMauricio Santisteban Campos RoblesNo ratings yet
- HW 2.0 MTS, Wembedment .6 MT, SeismicDocument9 pagesHW 2.0 MTS, Wembedment .6 MT, SeismicMauricio Santisteban Campos RoblesNo ratings yet
- HW 3.6 MTS, Wembedment .6 MT, SeismicDocument9 pagesHW 3.6 MTS, Wembedment .6 MT, SeismicMauricio Santisteban Campos RoblesNo ratings yet
- Client: Wall Project:: Tensar Structural SystemsDocument12 pagesClient: Wall Project:: Tensar Structural SystemsHanli WijayaNo ratings yet
- 132-Submission of Chemical Fixer For Foundation of Pole in StructureDocument29 pages132-Submission of Chemical Fixer For Foundation of Pole in StructureKumar AtrayNo ratings yet
- C FIX88877hhhDocument10 pagesC FIX88877hhhchumsak laoNo ratings yet
- EXXI-4130-00-00-VD-MAN-5251 - 00x-Sellos MecanicosDocument33 pagesEXXI-4130-00-00-VD-MAN-5251 - 00x-Sellos MecanicosrodolfostiNo ratings yet
- Engineering Report - Chemical Anchor Suspended Glass Pemasangan Angkur Samping (H 5 M, 2 FTRS M10 + FIS VS)Document10 pagesEngineering Report - Chemical Anchor Suspended Glass Pemasangan Angkur Samping (H 5 M, 2 FTRS M10 + FIS VS)Febrinaldo HidayahNo ratings yet
- Anchor Calculation - Case 2Document10 pagesAnchor Calculation - Case 2MdShahbazAhmedNo ratings yet
- Ebs1 Fsfa00 Sael Dtel 1004 d01 Data Sheet For InsulatorDocument3 pagesEbs1 Fsfa00 Sael Dtel 1004 d01 Data Sheet For InsulatorAouse YasinNo ratings yet
- A- FIX BRACKET - 1.2DL+ E(DRIFT)Document9 pagesA- FIX BRACKET - 1.2DL+ E(DRIFT)ayesh2276No ratings yet
- 4096 247Document28 pages4096 247KhawerSiddiqiqueNo ratings yet
- C Fix 77777777777777777Document6 pagesC Fix 77777777777777777chumsak laoNo ratings yet
- NS260Document42 pagesNS260Sabri GunaydinNo ratings yet
- NDT Part 8 71-20-01Document2 pagesNDT Part 8 71-20-01Cristiano VivaNo ratings yet
- DVC Collaborating Plate Installation ProcedureDocument17 pagesDVC Collaborating Plate Installation ProcedureScribdTranslationsNo ratings yet
- Specification For Site Environmental DataDocument9 pagesSpecification For Site Environmental DataCCCCCCCNo ratings yet
- C FIX ReportjrtjetDocument10 pagesC FIX Reportjrtjetchumsak laoNo ratings yet
- STNW3355 - V4 Subtransmission Line Design Manual PDFDocument147 pagesSTNW3355 - V4 Subtransmission Line Design Manual PDFvitorNo ratings yet
- SRAN21A Software Upgrade MOP 1.01Document17 pagesSRAN21A Software Upgrade MOP 1.01MOHANKUMAR.ANo ratings yet
- Release Note Gen 2023 v1.1Document11 pagesRelease Note Gen 2023 v1.1Aleksiey PellicciaNo ratings yet
- Eart 03 003Document70 pagesEart 03 003Niall DuncanNo ratings yet
- MD302 ImDocument70 pagesMD302 ImWilliam PhillipsNo ratings yet
- Sae J2380-2021Document3 pagesSae J2380-2021Maheswara Rao PotarlankaNo ratings yet
- Fischer - Anchor For Alu Screen - M6 FBN II RDocument8 pagesFischer - Anchor For Alu Screen - M6 FBN II RAnh Võ ĐứcNo ratings yet
- VD-LINE-WP57-SUB-ATM-0001-017 - ERECTION AND INSTALLATION PROCEDURE ATM TANK - Rev.1Document18 pagesVD-LINE-WP57-SUB-ATM-0001-017 - ERECTION AND INSTALLATION PROCEDURE ATM TANK - Rev.1tomy.jipNo ratings yet
- 1.2M General Dynamics Antenna Assembly Manual Series 1132Document15 pages1.2M General Dynamics Antenna Assembly Manual Series 1132ARIFNo ratings yet
- FINAL REPORT - MR Bryan 24-7-2021Document51 pagesFINAL REPORT - MR Bryan 24-7-2021Omar TariqNo ratings yet
- C FIX Report0Document8 pagesC FIX Report0Prasad kapureNo ratings yet
- D- END SLIDING BRACKET - 1.2DL+ E(DRIFT)Document9 pagesD- END SLIDING BRACKET - 1.2DL+ E(DRIFT)ayesh2276No ratings yet
- C FIX Report0Document6 pagesC FIX Report0Niko NeznanovicNo ratings yet
- Work-Report: Dimensioning of DC Power Cables 220V and 24VDocument9 pagesWork-Report: Dimensioning of DC Power Cables 220V and 24VahmedNo ratings yet
- What To Do If A Drill String Failure OccursDocument5 pagesWhat To Do If A Drill String Failure Occursislam atifNo ratings yet
- C FIX Report1212126666Document7 pagesC FIX Report1212126666chumsak laoNo ratings yet
- 13615-1-02-1-009 REV00 - Mechanical Works - Cathodic Protection Supply & InstallationDocument7 pages13615-1-02-1-009 REV00 - Mechanical Works - Cathodic Protection Supply & InstallationAdolph NelNo ratings yet
- NENA StandardFor E2 Interface Draft 05 XXXDocument50 pagesNENA StandardFor E2 Interface Draft 05 XXXgirish.kumar.na7168No ratings yet
- DTS-117 Consultant Comments - (AEN)Document2 pagesDTS-117 Consultant Comments - (AEN)BALAJINo ratings yet
- FortisAlberta Technical Interconnection Requirements For DER 150 KW and GreaterDocument31 pagesFortisAlberta Technical Interconnection Requirements For DER 150 KW and GreaterKIKNo ratings yet
- C-End Bottom BracketDocument8 pagesC-End Bottom BracketMohammed AyeshNo ratings yet
- Design Specifications: CommentDocument8 pagesDesign Specifications: CommentARYANo ratings yet
- ANZ-DS-E-5011 HV Live Tank Circuit BreakerDocument4 pagesANZ-DS-E-5011 HV Live Tank Circuit Breakermika cabelloNo ratings yet
- B- END FIX BRACKET - 1.2DL+ E(DRIFT)Document9 pagesB- END FIX BRACKET - 1.2DL+ E(DRIFT)ayesh2276No ratings yet
- C 110 00 X Con WMS 0000 QDV 150504 A1Document36 pagesC 110 00 X Con WMS 0000 QDV 150504 A1fneishhassounNo ratings yet
- E-Wall Bracket Above DL DoorDocument9 pagesE-Wall Bracket Above DL DoorMohammed AyeshNo ratings yet
- Azspu Major ProjectsDocument9 pagesAzspu Major ProjectsMirzaNo ratings yet
- Toaz - Info Asep Checklist of Minimum Structural Design Documents PRDocument3 pagesToaz - Info Asep Checklist of Minimum Structural Design Documents PRRonnie BalucanNo ratings yet
- GT-1064-Disconnection and Removal, #1 Bearing Area Probes and TCPLsDocument20 pagesGT-1064-Disconnection and Removal, #1 Bearing Area Probes and TCPLsMadih ElghannamNo ratings yet
- C FIX 117aaaaaaaaaaaaaaDocument7 pagesC FIX 117aaaaaaaaaaaaaachumsak laoNo ratings yet
- E- SLIDING BRACKET - 2ND FLOOR LEVEL - 1.2DL+ E(DRIFT)Document9 pagesE- SLIDING BRACKET - 2ND FLOOR LEVEL - 1.2DL+ E(DRIFT)ayesh2276No ratings yet
- B TketDocument8 pagesB TketMohammed AyeshNo ratings yet
- Client: Dhamra LNG Terminal Private LimitedDocument13 pagesClient: Dhamra LNG Terminal Private LimitedbalajikrishnanNo ratings yet
- Tunneling Isues With ECBFDocument9 pagesTunneling Isues With ECBFSajjad AnwarNo ratings yet
- Reinforcement Selection For Deep and High Stress TunnelDocument10 pagesReinforcement Selection For Deep and High Stress TunnelSajjad AnwarNo ratings yet
- Perras - Diederichs (2014) Ensile Strength Review and TestingDocument23 pagesPerras - Diederichs (2014) Ensile Strength Review and TestingSajjad AnwarNo ratings yet
- Stability Charts For Rock Slopes Based On HBDocument13 pagesStability Charts For Rock Slopes Based On HBSajjad AnwarNo ratings yet
- Rock PILLAR DESIGN SYSTEMSDocument166 pagesRock PILLAR DESIGN SYSTEMSSajjad AnwarNo ratings yet
- EJGESlope Stability EvaluationgsiDocument11 pagesEJGESlope Stability EvaluationgsiSajjad AnwarNo ratings yet
- Tabshpapersem 4804003Document12 pagesTabshpapersem 4804003Sajjad AnwarNo ratings yet
- Explicit Reinforcement Models For Fully-Grouted Rebar Rock BoltsDocument14 pagesExplicit Reinforcement Models For Fully-Grouted Rebar Rock BoltsSajjad AnwarNo ratings yet
- Warren Thames XP2003Document14 pagesWarren Thames XP2003Sajjad AnwarNo ratings yet
- Applsci 10 03186 v2Document18 pagesApplsci 10 03186 v2Sajjad AnwarNo ratings yet
- Bewick Is RM 521Document15 pagesBewick Is RM 521Jacky_LEOLEONo ratings yet
- Innovations in Geotechnical Design: 2021 Australian Geomechanics Society Victorian SymposiumDocument108 pagesInnovations in Geotechnical Design: 2021 Australian Geomechanics Society Victorian SymposiumSajjad AnwarNo ratings yet
- 1 s2.0 S2095268617306122 MainDocument11 pages1 s2.0 S2095268617306122 MainSajjad AnwarNo ratings yet
- The Largest Cavern On Sydney Metro, Victoria Cross StationDocument9 pagesThe Largest Cavern On Sydney Metro, Victoria Cross StationSajjad AnwarNo ratings yet
- Thompsonetal 2012Document29 pagesThompsonetal 2012Sajjad AnwarNo ratings yet
- DSI Underground OMEGA-BOLT - Expandable - Friction - Bolt - RuDocument8 pagesDSI Underground OMEGA-BOLT - Expandable - Friction - Bolt - RuSajjad AnwarNo ratings yet
- The Performance of Fully Grouted Rock Bolts Subjected To Combined Pull and Shear Loads Under Constant Normal Stiffness ConditionDocument420 pagesThe Performance of Fully Grouted Rock Bolts Subjected To Combined Pull and Shear Loads Under Constant Normal Stiffness ConditionSajjad AnwarNo ratings yet
- Liquefaction Hazard Assessment AndbuildiDocument14 pagesLiquefaction Hazard Assessment AndbuildiSajjad AnwarNo ratings yet
- 2018-VSU prf1162Document11 pages2018-VSU prf1162Sajjad AnwarNo ratings yet
- AproposedcorrelationbetweendownholeshearwavevelocityandunconfinedcompressivestrengthforweaksedimentaryrockformationsDocument6 pagesAproposedcorrelationbetweendownholeshearwavevelocityandunconfinedcompressivestrengthforweaksedimentaryrockformationsSajjad AnwarNo ratings yet
- Rajesh,+4+gkeli+et+al Tunnel+strengtheningDocument20 pagesRajesh,+4+gkeli+et+al Tunnel+strengtheningSajjad AnwarNo ratings yet
- Three Dimensional Finite ElemeDocument16 pagesThree Dimensional Finite ElemeSajjad AnwarNo ratings yet
- Goit Kovacs Thomas - Advanced Numerical Modelling in Tunnel Design-Rev2Document11 pagesGoit Kovacs Thomas - Advanced Numerical Modelling in Tunnel Design-Rev2Sajjad AnwarNo ratings yet
- Slope Stability Analysis of Soil Nail RW Considering Nail AngleDocument6 pagesSlope Stability Analysis of Soil Nail RW Considering Nail AngleSajjad AnwarNo ratings yet
- ICQ Teachers Guide 2024 Updated 05-07-24 1Document26 pagesICQ Teachers Guide 2024 Updated 05-07-24 1Thảo Bùi AnNo ratings yet
- Request For Removal of Ibne Safi Novels+Dr Ahmad Safi LetterDocument2 pagesRequest For Removal of Ibne Safi Novels+Dr Ahmad Safi Letterapi-19989383No ratings yet
- Fusion 360 Intro to Parametric ModelingDocument44 pagesFusion 360 Intro to Parametric ModelingRaul ReynosoNo ratings yet
- Java JtableDocument28 pagesJava JtablerichardNo ratings yet
- Cloud Computing - MidsemDocument591 pagesCloud Computing - MidsemRachana PanditNo ratings yet
- bus_defender_1553_ovDocument2 pagesbus_defender_1553_ovjohn kohNo ratings yet
- What Is Digital Art?: Warren SackDocument37 pagesWhat Is Digital Art?: Warren SackPaul Jesu O. TornoNo ratings yet
- Checkpoint Application Control Data SheetDocument3 pagesCheckpoint Application Control Data SheetCan dien tu Thai Binh DuongNo ratings yet
- Cable To Cable - XBM2Q2QDocument2 pagesCable To Cable - XBM2Q2QedwraulNo ratings yet
- Running Head: Electronic Health RecordsDocument7 pagesRunning Head: Electronic Health RecordsJefferson KagiriNo ratings yet
- Ucs617 3Document1 pageUcs617 3Suprit BeheraNo ratings yet
- Driver Rack DBX 260Document2 pagesDriver Rack DBX 260AlfredsoundNo ratings yet
- SAK-C167CR-LM Infineon Elenota - PL PDFDocument23 pagesSAK-C167CR-LM Infineon Elenota - PL PDFleonNo ratings yet
- Open Telekom Cloud GlossaryDocument35 pagesOpen Telekom Cloud GlossaryAkor EmmanuelNo ratings yet
- Solution IT Class 10 - Information Technology (402) : All The Best! Do Your Best! 1 / 3Document3 pagesSolution IT Class 10 - Information Technology (402) : All The Best! Do Your Best! 1 / 3Subhashini ShanmugamNo ratings yet
- Java ScriptDocument83 pagesJava ScriptJoyce Ann NunezNo ratings yet
- The Goals of Software Quality AssuranceDocument15 pagesThe Goals of Software Quality AssuranceTushar PuriNo ratings yet
- Manual Mvi46 MCMDocument108 pagesManual Mvi46 MCMDiego FernandesNo ratings yet
- Manufacturing ProcessDocument5 pagesManufacturing ProcessRuel DelgadoNo ratings yet
- OBDSM608Document159 pagesOBDSM608John Insua100% (1)
- Fast Fourier TransformDocument13 pagesFast Fourier TransformMarwan Kanda'xadindaNo ratings yet
- PML FullDocument10 pagesPML FulldarkdarkhbkNo ratings yet
- Day 1Document10 pagesDay 1My SelfNo ratings yet
- 6 HR Officer Interview QuestionsDocument7 pages6 HR Officer Interview QuestionsJenyll MabborangNo ratings yet
- BCV of Cognegica NetworksDocument21 pagesBCV of Cognegica Networkspet tubeNo ratings yet
- Ezdsp f2812 Tutorial 3Document16 pagesEzdsp f2812 Tutorial 3Leroy Lionel SonfackNo ratings yet
- Preboard - 1 2023 NovDocument9 pagesPreboard - 1 2023 Novlaxmi567No ratings yet
- Use of Computers in Nursing ResearchDocument2 pagesUse of Computers in Nursing ResearchPrasanth Kurien Mathew75% (4)
- How To Install Vmware Workstation 12 Pro?Document6 pagesHow To Install Vmware Workstation 12 Pro?ONHS J MejiaNo ratings yet






















































