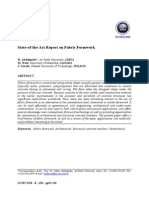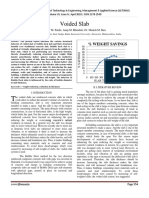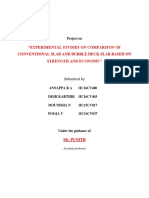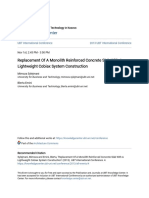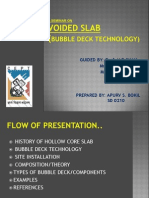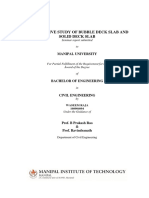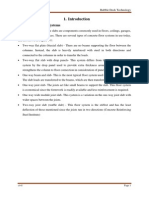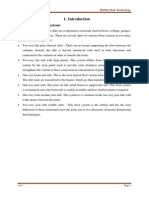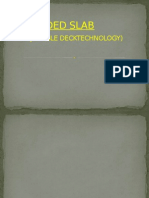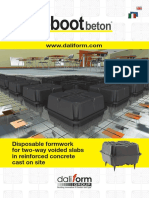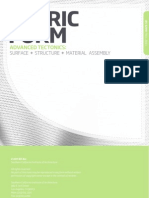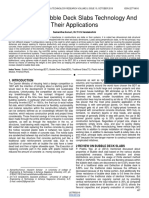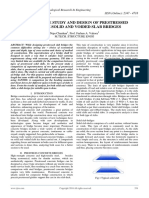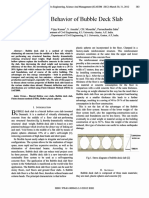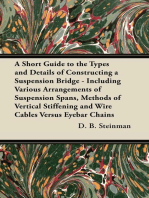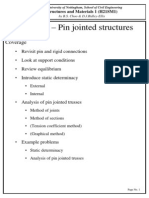220 226 PDF
220 226 PDF
Uploaded by
engrfarhanAAACopyright:
Available Formats
220 226 PDF
220 226 PDF
Uploaded by
engrfarhanAAAOriginal Title
Copyright
Available Formats
Share this document
Did you find this document useful?
Is this content inappropriate?
Copyright:
Available Formats
220 226 PDF
220 226 PDF
Uploaded by
engrfarhanAAACopyright:
Available Formats
3rd International Conference on Multidisciplinary Research & Practice P a g e | 220
Voided Slab Design: Review Paper
Ashish Kumar Dwivedi1, Prof. H. J Joshi2, Rohit Raj3, Prem Prakash Mishra4, Mamta Kadhane5, Bharati Mohabey6
Civil Engineering, Rajarshi Shahu College of Engineering, Pune, Maharashtra, India
Abstract- A voided slab is a concept that simply removes the II. LITERATURE REVIEW
excess concrete from the expensive part of the structure slab. It A) Bubble Deck
was invented by JorganBreuningof Denmark about 20 years ago.
It is now gaining popularity both in Europe and in Asia. This In the middle of 1990s, a new system was invented in
paper reviewed the several study done on voided slab system. All Denmark by JorganBreuning to ensure the reduction of dead
technical parameters of voided slab system on which weight with more than 30% and allowing longer spans
experimental study have been carried out by authors are between supports which is called bubble deck system. Bubble
tabulated in this paper systematically. The realization of the deck is based on new patented technique which involves the
proposed objectives involves documentation activity and direct way of linking air and steel to creating a natural cell
theoretical study of all work done by several authors on voided
slab concept. The resultant conclusion will be used in defining
structure acting like a solid slab. For the first time, bubble
the failing mechanism that can be useful in the formulation of an deck with the same capability as a solid slab, but with
adequate mathematical model. considerably less weight due to elimination of superfluous
concrete. In this technology,it locks ellipsoid between the top
Keywords-Voided slab, Bubble deck, Cobiax, U-boot, Air and bottom reinforcement meshes, thereby creating a natural
deck,Bee plate system,Structural behaviour, Punching shear
cell structure acting like a solid slab. To replace the
capacity, HDPE, Spherical voided formers, ANSYS.
superfluous concrete, a HDPE hollow spheres are used in the
centre of slab.
I. INTRODUCTION
T his review presents the different types of hollow core slab
technology that have appeared over last twenty years.The
voided slabs are reinforced concrete slabs in which voids
allow to reduce the amount (volume) of concrete.The
invention of the hollow slab was in 1950s. But it was used
only in one way spanning construction, and must be supported
by beams and / or fixed walls. The idea was to create a hollow
biaxial slab with the same capabilities as a solid slab, but with
considerably less weight due to the elimination of excess
concrete. Fig. 1
In building constructions, the slab is a very important B) Cobiax
structural member to make a space. And the slab is one of the
largest member consuming concrete. The main obstacle with The same hollow slab principle of creating voids within
concrete constructions, in case of horizontal slabs, is the high the concrete slab to lighten the building structure was
weight, which limits the span. For this reason major developed in 1997 South Africa, which was called cobiax
developments of reinforced concrete have focused on system. Although the cross section of the cobiax is more
enhancing the span reducing the weight or overcoming complex as compare to solid slab and flexural design posses
concrete's natural weakness in tension. In a general way, the no significant problems. However when considering design
slab was designed only to resist vertical load. However, as for shear, the spherical void formers used in the cobiax system
people are getting more interest of residential environment in concrete wave width that not only change depth of the
recently, noise and vibration of slab are getting more section, but also in horizontal direction .No design code of
important, as the span is increased; the deflection of the slab is practice has specific design recommendation for cobiax
also increased. Therefore, the slab thickness should be system. Extensive research on cobiax shear resistance was
increase. Increasing the slab thickness makes the slabs carried in Germany. In this system, decks form the bottom of
heavier, and will increased column and foundations size. the slab, and the bottom layer of reinforcing steel must also be
Thus, it makes buildings consuming more materials such as placed. The voids are locked in steel wire meshes which can
concrete and steel reinforcement. To avoid these be altered to fit the particular application. The top layer of
disadvantages which were caused by increasing of self-weight steel reinforcement can be placed after the bundles are in
of slabs, the voided slab system, was suggested. place. Concrete is then poured in two lifts. The first concrete
pour covers the bottom reinforcement and a portion of the
Volume IV Issue I IJRSI ISSN 2321-2705
3rd International Conference on Multidisciplinary Research & Practice P a g e | 221
voids and holds the voids in place as the concrete becomes The conception, developed in 2003, is Airdeck. It has the
stiff. The second lift is poured after the first lift is stiff but basic advantages of the U-boot system (i.e., ability of formers
still fresh, finishing the slab. This method requires more to be nested and usage of recycled polypropylene for
formwork and on-site labour, but requires less transportation producing irretrievable void formers). Besides, the strong
of materials. point of this system is lack of necessity to use retaining mesh
to hold down IVF during the concreting of the second layer.
Fig. 2
C) U-Boot Beton Fig. 4
A new system of hollow formers in order to decrease the E) Bee Plate System
transportation cost and CO2 production was patented in 2001 The BEEPLATE Honeycomb Floor is an efficient solution
by an Italian engineer, Roberto llGrande..U-Boot Beton, or U- for wide span reinforced concrete flat slabs with any
boot, is a voided slab system from the Italian company suspension. Spans between up to 20 m with floor depths
Daliform. U-boot does not use spherical void formers like between 34 cm and 70 cm can be achieved. By using
previous systems, but uses truncated-pyramid shaped void buoyancy free hollow bodies, assembly is particularly easy.
formers instead. These void formers create many grid shaped The hollow bodies are built in with the help of spacer clips. At
beams making up the slab (U-boot Beton, 2011). The U-boot the same time they work as a separator between the upper and
system is similar to the Cobiax system in terms of lower layers of reinforcement. The alveolar layout of the
construction because it is meant to be cast entirely on-site hollow bodies guarantees a maximum concrete reduction and
using formwork. After forms are erected, the steel and void therefore weight reduction of up to 35%. The BEEPLATE
formers are placed before the concrete is poured in two lifts. should be supported bottom-up in the area of the BEEPLATE
In addition to the many design benefits that all voided slab concrete webs. In areas where a column under a hollow body
systems provide, the U-boot system has one benefit over is inevitable, must load transfer to the adjacent BEEPLATE
systems that use spherical void formers the shape of the U- concrete webs is to be realized by a sufficiently dimensioned
boot void formers allows them to be stacked efficiently during crossbeam. Supports which are on top of the BEEPLATE
transportation to the site, saving space and potentially leading should possibly be assembled only in the BEEPLATE
to reduced shipping costs compared to spherical former concrete web areas. If holes are drilled into the BEEPLATE
systems. slab - for example for the positioning of the formwork these
have to be closed afterwards. If there is danger of penetrating
water into a hollow body, the lower side has to be tapped off
and spot-drilled. No water must remain in a hollow body void.
Fig. 3
D) Airdeck Fig. 5
Volume IV Issue I IJRSI ISSN 2321-2705
3rd International Conference on Multidisciplinary Research & Practice P a g e | 222
III. DISCUSSION recording anymore and the deflections increased very fast
without any increase in applied load.
A) Shear strength
Span depth ratio calculations for deflections are very
The results of a number of practical tests confirm that the approximate and are not appropriate in flat slabs of irregular
shear strength depends on the effective mass of concrete. The layout except for the most simple or unimportant cases. FE
shear capacity is measured to be in the range of 72-91% of the modelling, including non-linear cracked section analysis is
shear capacity of a solid deck. In calculations, factor of 0.6 is used to calculate the deflection using normal structural
used on the shear capacity for a solid deck of identical height. concrete with a Young’s Modulus Ecm , multiplied by 0.9
This guarantees a large safety margins. Areas with high shear and the tensile strength, fctm multiplied by 0.8 (to reduced the
loads need therefore a special attention, e.g. around columns. crack moment).
That is solved by omitting a few balls in the critical area
Deflection of BubbleDeck is 5.88% more than solid slab as
around the columns, therefore, giving full shear capacity.
the stiffness is reduced due to the hollow portion.
Shear strength of slab mainly depend on effective mass of Strengthened BubbleDeck has low deflection compare to un
concrete, as the special geometry shaped by the ellipsoidal strengthened BubbleDeck slab. Conventional slab carried the
voids acts like the famous roman arch, hence enabling all stress of about 30.98 MPa by applying the udl load of about
concrete to be effective. This is only valid when considering 340 kN and causes deflection of 12.822 mm. The BubbleDeck
the bubbledeck technology. ; Due to use of plastic bubbles, slab carried the stress of about 30.8 MPa by applying the udl
the shear resistance of bubbledeck greatly reduces in load of about 320 kN and causes deflection of 14.303mm. The
comparison of solid slabs. BubbleDeck slab can withstand 80% of stress when compared
with conventional slab. Slide variation occurs in the
In any flat slab, design shear resistance is usually critical near
deformation when compared to conventional slab.
columns. The shear stresses removed from the columns
diminishes rapidly outside the column zones it has been Type of slab Load(KN) Deflection Weight (Kg)
demonstrated by testing and calculation and longitudinal shear (mm)
Conventional slab 260 8.70 321
stresses are within the capacity of the bubbledeck slab system. Continuous bubble deck 320 9.20 242
Near the columns, bubbles are left out so in these zones a Alternative bubble deck 290 8.95 278
bubbledeck slab is designed exactly the same way as the solid type I
slab. Alternative bubble deck 275 8.80 281
type II
B) Bending strength
TABLE: II
Bubble Deck when compared to a solid deck, both practically
D) Fire Resistance
and theoretically. The results in the table below shows that for
the same deck thickness, the bending strength is same for The fire resistance of the slab is a complex matter but is
Bubble Deck and for a solid deck and that the stiffness of the chiefly dependent on ability of the steel to retain sufficient
Bubble Deck is slightly lower. Bending stresses in the Bubble strength during a fire when it will be heated and lose
Deck slab are found to be 6.43% lesser than that of solid slab. significant strength as the temperature rises. The temperature
The ultimate load value obtaining bending tests were upto of the steel is controlled by fire and the insulation of the steel
90% greater than the ultimate load value. The bottom from the fire. In any case, all concrete is cracked, and in a fire,
reinforcement steel and the top compressive portion of stress it is likely that the air would escape and the pressure
block contributes to flexural stiffness in the bending. dissipated. If the standard bubble material is used (HDPE), the
In % of a solid
products of combustion are relatively benign, certainly
BubbleDeck compared to other materials that would also be burning in the
deck
Same bending Same concrete vicinity. In an intense, prolonged fire, the ball would melt and
Same strength
stiffness volume eventually char without significant or detectable effect. Fire
Strength 100 105 150* resistance depends on concrete cover nearly 60-180 minutes.
Bending stiffness 87 100 300
Volume of
Smoke resistance is about 1.5 times the fire resistances.
66 69 100
concrete Steel Steel Fire resistance (min)
stress utilization
TABLE:I
30 60 90 120 180
C) Deflection 190 66% 17mm 17 17 17 _
mm mm Mm
The deflection of the test specimens was measured at their 286 100% 17 29 35 42 55
mid-span beneath the lower face of the tested slabs. When the mm mm mm mm mm
slab reached advanced stage of loading, smaller increments
were applied until failure, where the load indicator stopped TABLE: III
Volume IV Issue I IJRSI ISSN 2321-2705
3rd International Conference on Multidisciplinary Research & Practice P a g e | 223
E) Punching Shear to environmental conditions. An analysis performed with
finite element method and with three-dimensional elements
Punching shear capacity of bubble deck slab is a major
confirmed these results. The influence of carbonation
problem because of its reduced weight strengthened slabs
shrinkage can be neglected in the design of concrete structures
have higher punching capacity compared with controlled
with Bubble Deck system, because only small parts of the
bubble deck slab. The average punching shear is calculated to
concrete cross-section are exposed to this kind of shrinkage.
91% in comparison to solid slab. It must be firstly analyze that
The geometry of a Bubble Deck influences creep in the same
whether the applied shear is lesser or greater than the shear
way it influences shrinkage. The creep coefficient and the
capacity of bubble deck slab. Firstly it is determined by the
moment of inertia influenced by the geometry enlarges creep
designer whether the applied shear is greater or less than the
by a negligible amount, whereas the small dead load of the
bubble deck capacity. if it is found to be lesser than no further
Bubble Deck reduces it. In each case, the dimensions of the
check is required but if it is found to be greater, the sphere
Bubble Deck and the influence of the geometry on the creep
should be omitted surrounding the column and then check the
coefficient must be considered in the design of the elements.
shear in newly solid section. Then if shear resistance of solid
concrete portion is lesser than applied shear, than shear H) Behaviour under seismic loads
reinforcement is required.
A non-linear dynamic analysis was conducted by Gislason at
F) Comparison of Cost Price SigillumUniversitatisIslandiae, on a 16-storey office building
structure, planned to be build in Reykjavik, Iceland. The
In connection with the general tests, a total cost price
building was designed with floor system, as the first one in
calculation of theTown Hall in den Haag is carried out. The
Iceland, having biaxial hollow slabs with spherical bubbles.
Town Hall was built with prestressedmonolithic elements.
Additionally, a comparison on the earthquake effects on
The complete construction has been evaluated inorder to make
buildings for several floor systems was conducted, and the
a reliable comparison.Two types of comparisons were made:
impact of placing the building in Selfoss, a stronger
1. Bubble Deck and a solid deck were compared in three earthquake zone in South-Iceland, was studied. The main
various arrangements– alteration of placement of columns. conclusions have evidenced the following aspects:
The calculations were made forincreasing spans in the x-
- two floors can be added for a fixed total height of the
direction. For a given combination of span and deckthickness,
building, if Bubble Deck are used instead of normal slabs;
Bubble Deck was 5…16% less expensive than a solid deck. It
isimportant to emphasize that the optimal combination of deck - the building will sustain considerably smaller earthquake
thickness andplacement of columns with Bubble Deck differs forces, as a result of using Bubble Deck instead of normal
from a solid deck. A correctcomparison must take this fact slabs;
into consideration, which was made in thesecond comparison:
- due to large wall surfaces, wind load is dominant for lateral
2. Two variants of Bubble Deck were compared; the result load design.
was clear –the Bubble Deck building was significant less
expensive than the traditionalsystem. The total savings was in
the order of 20%. IV. TECHNICAL PARAMETERS STUDIED BY
VARIOUS AUTHORS ON VOIDED SLAB
G) Time Dependent Behaviour
TABLE IV
The Bubble Deck element has a negligible larger marginal
shrinkage strain than a solid slab with equivalent dimensions ✓- Indicates technical parameter studied.
and the same concrete performances, under the same exposure
Sr. Name of Paper Year Stiffne Ultim Cost Bend Stress Comp Rigidi Shear Punchi Deflecti Creep Fire Acoust Crack Dissi-
No. of ss ateloa Analys ing Distri ressiv ty Streng ng on resisten ic pattern pation
publis- Modifi d is streng bution e th shear ce behavi Rate
hing ca-tion carryi th strain our
factor ng
capaci
ty
Expt. program regarding
1. BubbleDeck concrete 2009 ✓ ✓
slab with spherical gaps
Summary of tests and
2. studies done abroad on 2009 ✓ ✓ ✓ ✓ ✓ ✓ ✓
the BubbleDeck system
An expt. study on two-
3. way bubbledeck slab 2010
✓ ✓ ✓
Volume IV Issue I IJRSI ISSN 2321-2705
3rd International Conference on Multidisciplinary Research & Practice P a g e | 224
with spherical hollow
balls
Issues of achieving an
4. experimental model 2010 ✓ ✓
concerning bubble deck
concrete slab with
spherical gaps
Calculation of voided
5. slab rigidities 2012 ✓ ✓
Flexural capacities of
reinforced concrete two- 2012 ✓ ✓ ✓ ✓
6. way bubbledeck slabs of
plastic spherical voids
Structural behaviour of
7. bubble deck slab 2012
✓ ✓ ✓ ✓ ✓
Flat slabs with spherical
8. voids 2013 ✓ ✓
The expt. analysis of
9. bubbledeck slab using 2013 ✓ ✓ ✓ ✓ ✓
modified elliptical balls
Analysis of voided deck
10. slab & cellular deck slab 2014
✓ ✓ ✓
using Midias Civil
Comparative study of
11. voided flat plate slab & 2014 ✓ ✓ ✓
solid flat plate slab
Design factors and the
12. economical application 2014 ✓ ✓ ✓ ✓
of spherical type voids
in RC slabs
A study on behaviour of
13. bubbledeck slab using 2015 ✓ ✓ ✓ ✓
ANSYS
An experimental study
14. on bubble deck slab 2015 ✓ ✓ ✓ ✓ ✓
system with elliptical
balls
Comparative structural
15. analysis of Biaxial 2015
✓ ✓ ✓
voided slabs and solid
slab
Finite element analysis
16. of voided slab with 2015 ✓ ✓
HDPP void formers.
Numerical analysis of
17. flat slabs with spherical 2015 ✓ ✓ ✓ ✓ ✓
voids subjected to shear
force
Parametric study of solid
18. slab and voided slab 2015 ✓ ✓
Collapse of reinforced
19. concrete voided slab 2016
✓ ✓ ✓ ✓
Numerical & expt. study
20. on bubbledeck slab 2016 ✓ ✓ ✓ ✓
Punching shear strength
21. development of 2016 ✓ ✓ ✓
bubbledeck slab using
GFRP stirrups
Volume IV Issue I IJRSI ISSN 2321-2705
3rd International Conference on Multidisciplinary Research & Practice P a g e | 225
V. IMPORTANT TABLES,FIGURES AND GRAPHS
Slabthick BallDiamete Momentof Momentof Stiffness %Wei
inertia ofsolid inertia ofvoided reductionf ght
ness r
sectionIs sectionIv actor saving
(h)mm (d)mm
280 180 420746666.7 369308426.7 0.88 20.62
330 225 808582500 683000859.4 0.85 26.77
370 270 1308535833 1048129743 0.8 28.98
420 315 2222640000 1740205569 0.78 30.07
470 360 3460766667 26377554827 0.76 32.48
520 405 5272800000 3954494160 0.75 33.03
600 450 9000000000 69906693750 0.78 31.81
TABLE V: Stiffness reduction factor and weight saving
Fig 6: Punching Shear
Fig 7: Voided slab stiffness calculation method
GRAPH 1: Slab Thickness Vs Stiffness modification factor Slab Type
BS Beam Slab
BS1 Beam Slab 1
BS2 Beam Slab 2
RIB Ribbed Slab
WFF Waffle Slab
FLT Flat Slab
MSH Mushroom Slab
NAU1 Nautilus- Considering Mushroom Slab
NAU2 (Nautilus)-Considering Ribbed Slab
TABLE VII
GRAPH 2: Slab Thickness Vs % Weight Saving GRAPH 3: 6m x 6m-Multiple Slab System Cost Comparison Chart
SlabThickne BallDiamet Solidportio Shear force Ved(N/ Vrd,max(
ss (mm) er (mm) n each side ofVoided 2 2
mm ) N/mm )
of slab(KN)
column(m)
280 18 1.385 86 1.18 5.5
330 022 1.562 1.
88 1.04 5.5
370 5
27 1.74 2
8.4
89 0.93 5.5
420 0
31 1.7 6.51
97 0.89 5.5
470 536 1.74 5.
994 0.82 5.5
520 0
40 1.92 6
9.0
10 0.75 5.5
600 545 1.6 0
17.
12 0.77 5.5
0 3
06.
9
TABLE VI: Method of punching strength calculation
Volume IV Issue I IJRSI ISSN 2321-2705
3rd International Conference on Multidisciplinary Research & Practice P a g e | 226
voided slab systems provide an excellent alternative to solid
concrete slabs for many applications. Weight and cost savings
as well as architectural flexibility can be achieved with plastic
voided slabs. The investigation has proven that voided slab
technology is more efficient than a traditional biaxial concrete
slab. The finite element models of the slab created for the
study verify the prior analysis and experiment.
REFERENCES
[1]. Analysis of voided deck slab & cellular deck slab using Midias
Civil by B Vaignam,Dr.B.S.R.K Prasad.
[2]. Summary of tests and studies done abroad on the BubbleDeck
system by SergiuCalin,RoxanaGintu,GabrielaDascalu.
[3]. Expt. program regarding BubbleDeck concrete slab with spherical
GRAPH 4: Shows the Deflection behaviour on the slab gaps by SergiuCalin,CiprianAsavoaie
[4]. An experimental study on bubble deck slab system with elliptical
balls by AratiShetkar and NageshHanche
[5]. Issues of achieving an experimental model concerning bubble
deck concrete slab with spherical gaps by
SergiuCalin,CiprianAsavoaie,N-Florea
[6]. Flexural capacities of reinforced concrete two-way bubbledeck
slabs of plastic spherical voids by Amer M. Ibrahim, Nazar K. Ali
[7]. The expt. analysis of bubbledeck slab using modified elliptical
balls by L. V. Hai, V.D. Hung
[8]. Design factors and the economical application of spherical type
voids in RC slabs by KivaneTaskin&KeremPeker
[9]. A study obbehavior of bubbledeck slab using ANSYS by Rinku
John &Jobil Varghese
[10]. Punching shear strength development of bubbledeck slab using
GFRP stirrups by Reshma Mathew &Binu P.
[11]. Numerical & experimental study on bubbledeck slab by M.
Surendar& M. Ranjitham
[12]. An experimental study on two-way bubbledeck slab with spherical
hollow balls by Bhagyashri ,G.Bhade& S. M. Barelikar
[13]. Finite element analysis of voided slab with HDPP void formers by
K Subramanium, P Bhuvaneshwari
GRAPH 5: Shows the weight of the slab [14]. Calculation of voided slab rigidities by Gee-CheolKim,Joo-Won
Kang
VI. CONCLUSION [15]. Structural behaviour of bubble deck slab by P.PrabhuTeja,P.Vijay
Kumar
[16]. Parametric study of solid slab and voided slab by
The benefits of using plastic voided slabs rather than solid YogeshTambe,PrashantKulkarni
slabs are greater for larger spans. Smaller spans do not require [17]. Flat slabs with spherical voids by
substantially thick slabs, therefore only small voids can be MihaiBindea,DumitruMoldovan,Zoltan Kiss
utilized and minimal savings are achieved. Larger spans are [18]. Comparative study of voided flat plate slab & solid flat plate slab
by SaifeeBhagat,Dr. K.B. Parikh
capable of using larger voids that greatly reduce the overall [19]. Comparative structural analysis of Biaxial voided slabs and solid
weight of the slab while meeting load capacity requirements. slab by Mosioma,WycliffeOnchura,MosesOnyangoOpiyo
Construction of plastic voided slabs requires more steps than [20]. Collapse of reinforced concrete voided slab by L.A Clark
solid slabs, but the construction process is not significantly [21]. Numerical analysis of flat slabs with spherical voids subjected to
shear force by M. Bindea,Claudia Maria Chezan,APuskas
more complicated. For bays of the same size, plastic voided
slabs typically require less reinforcement. Overall, plastic
Volume IV Issue I IJRSI ISSN 2321-2705
You might also like
- State-Of-The-Art Report On Fabric FormworkDocument13 pagesState-Of-The-Art Report On Fabric FormworkDaniela Solis100% (1)
- Mind Map: Project Management ProfessionalDocument5 pagesMind Map: Project Management ProfessionalMondherBelaid100% (1)
- Dropsens CatalogueDocument36 pagesDropsens CatalogueIan SofianNo ratings yet
- U Boot BetonDocument23 pagesU Boot BetonMegha KallihalNo ratings yet
- Comparative Structural Analysis of Biaxial Voided Slabs and Solid SlabsDocument5 pagesComparative Structural Analysis of Biaxial Voided Slabs and Solid Slabsshajiithunnisa JNo ratings yet
- Voided Slab: % Weight SavingsDocument3 pagesVoided Slab: % Weight SavingsHemanth GowdaNo ratings yet
- Comparative Study of Flat Plate Slab and Voided Slab Lightened With UDocument3 pagesComparative Study of Flat Plate Slab and Voided Slab Lightened With UFaizal AryanovNo ratings yet
- Cobix JournalDocument6 pagesCobix Journalchandrasekhar KandukurNo ratings yet
- Hollow Slabs With Innovative Types of VoidsDocument25 pagesHollow Slabs With Innovative Types of Voidsomi kandpalNo ratings yet
- Comparitive Study of Voided Slab and Conventional Slab Using ANSYS Workbench 14.5Document25 pagesComparitive Study of Voided Slab and Conventional Slab Using ANSYS Workbench 14.5Shinde vishalNo ratings yet
- An Introduction To Bubble-Voided Concrete Flat Slabs: by Kamron Skaggs University of Cincinnati Class of 2017Document6 pagesAn Introduction To Bubble-Voided Concrete Flat Slabs: by Kamron Skaggs University of Cincinnati Class of 2017garysootetNo ratings yet
- Bubble Deck TechDocument23 pagesBubble Deck TechFasi Ur RahmanNo ratings yet
- Experimental Studies On Comparison of Conventional Slab and Bubble Deck Slab Based On Strength and EconomyDocument14 pagesExperimental Studies On Comparison of Conventional Slab and Bubble Deck Slab Based On Strength and EconomyDESH KARTHIKNo ratings yet
- Replacement of A Monolith Reinforced Concrete Slab With A LightweDocument16 pagesReplacement of A Monolith Reinforced Concrete Slab With A Lightwechandrasekhar KandukurNo ratings yet
- Biaxial Hollow Slab With Innovative Types of Voids: Journal HomepageDocument19 pagesBiaxial Hollow Slab With Innovative Types of Voids: Journal HomepagerohithNo ratings yet
- Paper On Design Voded SlabDocument9 pagesPaper On Design Voded SlabAnonymous b9fkTYfEoRNo ratings yet
- Structural Behavior of Bubble Deck SlabDocument7 pagesStructural Behavior of Bubble Deck Slabgulilero_yo100% (1)
- Jain College of EngineeringDocument19 pagesJain College of Engineeringrohan0% (2)
- Bubble Deck Slab DesignDocument9 pagesBubble Deck Slab Designnihar100% (1)
- A Review Paper On "U-Boot Beton: The Concrete Saver": Shoeb Khan Taslim Khan (B.E. Student)Document2 pagesA Review Paper On "U-Boot Beton: The Concrete Saver": Shoeb Khan Taslim Khan (B.E. Student)jay chitrodaNo ratings yet
- Voided SlabDocument34 pagesVoided SlabSuresh Chandra Mangena100% (1)
- Voided Biaxial Slabs - State of Art: IOP Conference Series: Earth and Environmental ScienceDocument10 pagesVoided Biaxial Slabs - State of Art: IOP Conference Series: Earth and Environmental ScienceShinde vishalNo ratings yet
- Analytical and Experimental Investigation On Voided Slab: NtroductionDocument8 pagesAnalytical and Experimental Investigation On Voided Slab: NtroductionShinde vishalNo ratings yet
- Bubble Deck Slab Seminar by Waseem Raja, Sec CDocument20 pagesBubble Deck Slab Seminar by Waseem Raja, Sec CWaseem Rj100% (1)
- Voided Biaxial Slab - WikipediaDocument42 pagesVoided Biaxial Slab - WikipediaSolendra DasNo ratings yet
- 1.1 Concrete Floor Systems: CivilDocument4 pages1.1 Concrete Floor Systems: CivilPrashant SunagarNo ratings yet
- CMT - U-Boot Beton TechnologyDocument5 pagesCMT - U-Boot Beton TechnologyRushikesh ChevaleNo ratings yet
- Chapter 1 - IntroductionDocument23 pagesChapter 1 - IntroductionShaijal KmNo ratings yet
- Villarin - BT 5 (Assignment 1 - Midterm)Document5 pagesVillarin - BT 5 (Assignment 1 - Midterm)the dankiest mmemmNo ratings yet
- Bubble Deck TechnologyDocument21 pagesBubble Deck TechnologyPrashant Sunagar100% (2)
- Voided SlabDocument35 pagesVoided SlabPallepatiShirishRaoNo ratings yet
- Building Concrete ShellsDocument9 pagesBuilding Concrete ShellsMashaNo ratings yet
- Presented By: Akshayapriyadharshini.V Santhoshkumar .K.SDocument24 pagesPresented By: Akshayapriyadharshini.V Santhoshkumar .K.SSanket MahadikNo ratings yet
- Disposable Formwork For Two-Way Voided Slabs in Reinforced Concrete Cast On SiteDocument21 pagesDisposable Formwork For Two-Way Voided Slabs in Reinforced Concrete Cast On SiteLe Thai TriNo ratings yet
- Seminar Report FinalDocument34 pagesSeminar Report FinalSanthosh PrabuNo ratings yet
- Fabric FormDocument80 pagesFabric Formdim100% (1)
- Modern Techniques Used in Slabs: Visvesvaraya Technological University Belagavi-590018Document11 pagesModern Techniques Used in Slabs: Visvesvaraya Technological University Belagavi-590018Talmeez KundgolNo ratings yet
- U-Boot Voided Slab Technology: AbstractDocument12 pagesU-Boot Voided Slab Technology: AbstractaishwaryaNo ratings yet
- 1.1general: Structural Engineering Bec, BGKDocument22 pages1.1general: Structural Engineering Bec, BGKLata HaNo ratings yet
- A Review Paper On Voided Slab:U-Boot Beton: February 2019Document5 pagesA Review Paper On Voided Slab:U-Boot Beton: February 2019Vaibhav chavanNo ratings yet
- 1 PB PDFDocument11 pages1 PB PDFYELAGONDA SNEHANo ratings yet
- Review On Bubble Deck Slabs Technology and Their ApplicationsDocument6 pagesReview On Bubble Deck Slabs Technology and Their ApplicationsNoor KhreisatNo ratings yet
- Slabs Article - CompressedDocument38 pagesSlabs Article - CompressedselinaNo ratings yet
- Product: Bubbledeck Structure SolutionsDocument11 pagesProduct: Bubbledeck Structure SolutionsmichelzzNo ratings yet
- Bubble Deck SlabDocument4 pagesBubble Deck SlabbbnNo ratings yet
- Comparative Study and Design of Prestressed Concrete Solid and Voided Slab BridgesDocument6 pagesComparative Study and Design of Prestressed Concrete Solid and Voided Slab BridgesOktayNo ratings yet
- Voided Slab: Seminar (2730004)Document25 pagesVoided Slab: Seminar (2730004)Kur28100% (2)
- Structural Behavior of Bubble Deck SlabDocument6 pagesStructural Behavior of Bubble Deck SlabrohithNo ratings yet
- U-Boot Technology in Construction 2019Document16 pagesU-Boot Technology in Construction 2019Snehalatha P100% (1)
- Materials and Uses of FormworkDocument8 pagesMaterials and Uses of Formworknyarrificon20No ratings yet
- U Boot Beton Disposable Formwork For Two Way Voided Slabs in Reinforced Concrete Cast On Site PDFDocument20 pagesU Boot Beton Disposable Formwork For Two Way Voided Slabs in Reinforced Concrete Cast On Site PDFAjay WaswaniNo ratings yet
- IJCRT22A6070Document3 pagesIJCRT22A6070Mohan kumar R.kNo ratings yet
- Paper23108 111Document4 pagesPaper23108 111sujan gowdaNo ratings yet
- SÀN HỘPDocument8 pagesSÀN HỘPdauphonghp0No ratings yet
- Burbujas de ConcretoDocument10 pagesBurbujas de Concretoeduardofarfan30123265No ratings yet
- Bubble DeckDocument2 pagesBubble Deckvigneshwarimahamuni100% (1)
- Bubbledeck - Ec 2 (Tính Toán)Document194 pagesBubbledeck - Ec 2 (Tính Toán)Alex MaxNo ratings yet
- Certificate Names NewDocument25 pagesCertificate Names NewtabrezNo ratings yet
- Overfilled Arch BridgeDocument5 pagesOverfilled Arch BridgeTony OngNo ratings yet
- A Short Guide to the Types and Details of Constructing a Suspension Bridge - Including Various Arrangements of Suspension Spans, Methods of Vertical Stiffening and Wire Cables Versus Eyebar ChainsFrom EverandA Short Guide to the Types and Details of Constructing a Suspension Bridge - Including Various Arrangements of Suspension Spans, Methods of Vertical Stiffening and Wire Cables Versus Eyebar ChainsNo ratings yet
- Some Mooted Questions in Reinforced Concrete Design American Society of Civil Engineers, Transactions, Paper No. 1169, Volume LXX, Dec. 1910From EverandSome Mooted Questions in Reinforced Concrete Design American Society of Civil Engineers, Transactions, Paper No. 1169, Volume LXX, Dec. 1910No ratings yet
- Brick TiesDocument15 pagesBrick TiesengrfarhanAAANo ratings yet
- Roles & Responsibilities: Lecture 09: Project Human Resource Management (1/31)Document31 pagesRoles & Responsibilities: Lecture 09: Project Human Resource Management (1/31)engrfarhanAAANo ratings yet
- Aquron 2000 Ultimate Spray-On Waterproofing For Concrete 2014 PDFDocument3 pagesAquron 2000 Ultimate Spray-On Waterproofing For Concrete 2014 PDFengrfarhanAAANo ratings yet
- Aquron 2000 Ultimate Spray-On Waterproofing For Concrete 2014 PDFDocument3 pagesAquron 2000 Ultimate Spray-On Waterproofing For Concrete 2014 PDFengrfarhanAAANo ratings yet
- Technical Specifications Polystyrene 2 PDFDocument1 pageTechnical Specifications Polystyrene 2 PDFengrfarhanAAANo ratings yet
- Cantilever Retaining Wall TDS Dec 05Document7 pagesCantilever Retaining Wall TDS Dec 05Denise2512No ratings yet
- 01-Lessons LearnedDocument6 pages01-Lessons LearnedengrfarhanAAANo ratings yet
- Scope Management Part 1/3Document30 pagesScope Management Part 1/3engrfarhanAAANo ratings yet
- 3 - Quantity TakeoffDocument36 pages3 - Quantity TakeoffengrfarhanAAANo ratings yet
- 04 IntegrationDocument22 pages04 IntegrationengrfarhanAAA0% (1)
- Mohamed Elsaadany: Crossing The River To PMP Lessons LearnedDocument6 pagesMohamed Elsaadany: Crossing The River To PMP Lessons LearnedengrfarhanAAANo ratings yet
- PosterDocument1 pagePosterPiyushKumarNo ratings yet
- Mil STD 2073 1d (Appendix J)Document52 pagesMil STD 2073 1d (Appendix J)mtcengineeringNo ratings yet
- EM & SOMDocument8 pagesEM & SOMVikram RaoNo ratings yet
- Hardtop Ultra Application GuideDocument6 pagesHardtop Ultra Application Guidenoel livettNo ratings yet
- Structures and MaAterials (Lecture 2)Document31 pagesStructures and MaAterials (Lecture 2)ndoan_44No ratings yet
- Conservation of Energy Lab AlternativeDocument3 pagesConservation of Energy Lab Alternativeapi-292550476No ratings yet
- 3 1 TDS BlackST50-CarbonBlack IronOxide Pigment-GreefieldDocument1 page3 1 TDS BlackST50-CarbonBlack IronOxide Pigment-GreefieldGreefield JasonNo ratings yet
- Gallic 2 AbtDocument7 pagesGallic 2 AbtSiddhesh Umesh MestryNo ratings yet
- Wika Wallace Tiernan Series 1500 85 Pressure GaugeDocument2 pagesWika Wallace Tiernan Series 1500 85 Pressure Gaugerodruren01No ratings yet
- Cmo 35Document41 pagesCmo 35JenniferP.BarrosoNo ratings yet
- Steel-Concrete Composites Beams Considering Shear Slip EffectDocument23 pagesSteel-Concrete Composites Beams Considering Shear Slip EffectAnnisa Prita MelindaNo ratings yet
- δ (perfluoroheptane) =12.0 (cal/cc) : Chapter 9 Assignment (Answers are in parenthesis)Document1 pageδ (perfluoroheptane) =12.0 (cal/cc) : Chapter 9 Assignment (Answers are in parenthesis)Protim's goNo ratings yet
- Extract Layer Raffinate Layer Chloro-Benzene Water Pyridine Chloro - Benzene Water PyridineDocument4 pagesExtract Layer Raffinate Layer Chloro-Benzene Water Pyridine Chloro - Benzene Water PyridineNagwa MansyNo ratings yet
- Fasson: MZ2050 MZ0037Document3 pagesFasson: MZ2050 MZ0037Praveen KumarNo ratings yet
- Water and Its Treatment-5,6Document3 pagesWater and Its Treatment-5,6Tushar Sharma100% (1)
- MTT Assay To Evaluate The Cytotoxic Potential of A DrugDocument5 pagesMTT Assay To Evaluate The Cytotoxic Potential of A DrugThanh KieuNo ratings yet
- DNA Replication-MutationDocument106 pagesDNA Replication-MutationKemoy FrancisNo ratings yet
- Project: Slab Number: Engineer: Date:: Design Two-Way Slabs (Method 3 of E.I.T.)Document10 pagesProject: Slab Number: Engineer: Date:: Design Two-Way Slabs (Method 3 of E.I.T.)Mars TinNo ratings yet
- Aetos SafetyDocument16 pagesAetos SafetyMia MioNo ratings yet
- Water Gas Shift and Catalyst PaperDocument13 pagesWater Gas Shift and Catalyst Paperzanilu70No ratings yet
- Yale & Sentry 2010 Closure Catalog - R&MDocument16 pagesYale & Sentry 2010 Closure Catalog - R&MAlfredo Orellana100% (1)
- q4 Week 3 Gen Chem 2 Worksheet 12 Acids and BasesDocument4 pagesq4 Week 3 Gen Chem 2 Worksheet 12 Acids and Baseslhyestinbaking.0413No ratings yet
- 3 - Presentation - Harris - Pumping Flumping WellsDocument22 pages3 - Presentation - Harris - Pumping Flumping WellsgeorgeNo ratings yet
- Oil Whirl in Floating Ring SealsDocument11 pagesOil Whirl in Floating Ring SealsMuhammad Irfan Anwar100% (1)
- Motovario NMRX SWX SWFXDocument6 pagesMotovario NMRX SWX SWFXedssonleite-1No ratings yet
- DAE InstrumentationDocument200 pagesDAE InstrumentationIkramNo ratings yet
- Alginate ImpressionDocument0 pagesAlginate Impressionpushpavalli22No ratings yet
- Oscillations2007 PDFDocument11 pagesOscillations2007 PDFaldo costradaNo ratings yet
- HW 5Document2 pagesHW 5msoccerdude291No ratings yet
