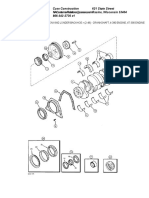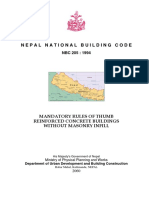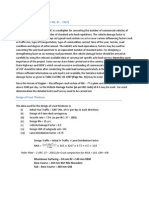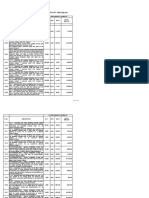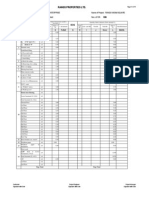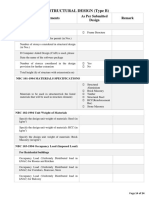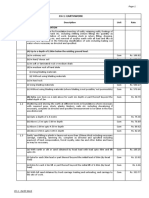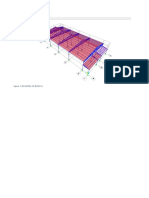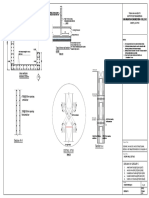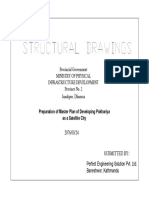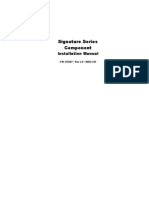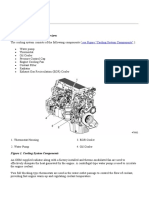Townhall
Townhall
Uploaded by
Santosh BasnetCopyright:
Available Formats
Townhall
Townhall
Uploaded by
Santosh BasnetOriginal Description:
Copyright
Available Formats
Share this document
Did you find this document useful?
Is this content inappropriate?
Copyright:
Available Formats
Townhall
Townhall
Uploaded by
Santosh BasnetCopyright:
Available Formats
Abstract of Cost
Government of Nepal
Ministry of Physical Infrastructure Development
Preparation of Master Plan for Developing Pokhariya as a Satellite City(Town Hall)
Province No.2 Janakpur, Dhanusha
Detailed Estimate : Abstract of Cost
SN Description of Work Unit Quantity Rate (NRs.) Amount
1 Earth Work in Excavation
i Earthwork in excavation using machine in all types
of soil, work to be inclusive of timbering, pumping
out water from the foundation, dressing the sides &
bottom, all lifts, ramming/compacting the excavated
bottom, stacking, disposal of surplus excavated Cu.m 1872.29 37.59 70,379.51
materials up to 50m lead spreading/levelling of
disposed materials etc all complete for all depths as
per specification and instruction of engineer-in-
charge below ground level.
2 Soling:
i Flatbrick Soling: Providing and laying, dry brick
soling in floor with first class chimney made bricks
complete to specified level including sand filling on Cu.m 835.41 944.95 789,421.97
joints.
3 Plain Cement Concrete: Providing and laying of
plain cement concrete as leveling course for
foundation, basement, vertical surfaces of soil
retention system and all locations depth with plain
cement concrete grade as mentioned below mixed
as per nominal mix design of specified grade for
Plain cement concrete work , including lead from
batching site to site of work, placing in position
mechanical compaction, finishing, curing (if
necessary), consolidation, finishing, etc. complete
as per specifications ,drawings and as per
instruction of engineer-in-charge.
Nominal mix (1:3:6) Cu.m 113.96 9861.94 1,123,855.00
4 PCC for RCC: Providing and laying concrete for
reinforced concrete works with approved coarse
sand and graded hard stone aggregate of range 10 -
20mm nominal size in foundations/substructure,
grade slab, paving, drains, under floors etc at any
level below finished floor level, any shape, position
or thickness etc complete including use of
plasticizer/ superplasticizer and micro-silica
conforming to IS:9103 (latest) to achieve required
slump in concrete all complete as per specification
& drawing and instruction of Engineer-in-charge
for the following.
M 20 Grade Nominal Mix Cu.m 551.33 14128.33 7,789,412.01
Prepared By: Checked By: Approved By:
Abstract of Cost
Detailed Estimate : Abstract of Cost
SN Description of Work Unit Quantity Rate (NRs.) Amount
5 Reinforcement Works for RCC : Work including
supplying, delivering and storing of various
diameters as required at site of work transportation,
unloading at site, straightening, cutting, bending,
placing in position at any level, binding in position
of steel reinforcements Fe-550D including cost of
binding wire, labour, scaffolding, transportation to
& from stores etc complete all as per specifications,
drawings and as per instruction of engineer-in-
charge.
Rate shall includes preparing and obtaining prior
approval of bar bending schedule.
a) TMT Fe 500 (Hama , Himal, Panchakanya or
M.T 83.61 107372.63 8,976,935.36
Equivalent)
6 Formwork : Providing & fixing form work with
approved quality laminated ply wood of required
thickness and smooth surface for foundation,
columns, beams, slabs staircases, etc. for all heights
including proper bracing, ties, anchors, bolts, nuts,
washers, packing plates, fasteners, producing
finished concrete surfaces at all locations including
chamfers, splays, keys, wedges, metal props, rails,
bracings, brackets, cutting holes if specified for
pipes etc. Providing and applying approved form oil Sq.m 1356.69 1824.18 2,474,850.59
on all surfaces of formwork coming in contact with
concrete all materials, labour etc.complete as per
drawing, specifications and instructions of the
engineer-in-charge, all complete.
(Area of formwork in contact with concrete shall
only be measured for payment and stop boards for
construction joints will not be measured for
payment)
10 Brick work : Providing brick work in cement
mortar in walls, chambers etc. in thickness
mentioned below at all heights, places and position
above plinth including raking out joints, curing,
scaffolding etc.
230 mm thickness in 1:6 (Cement : Sand ) mortar. Cu.m 366.67 17514.63 6,422,174.03
110mm thickness in 1:4 (Cement : Sand ) mortar. Cu.m 59.57 16013.93 953,934.12
11 Plaster works: Providing and applying plaster
works in cement sand mortar for all plain / curved
surfaces of brick / block / RCC walls and finishing
the same (smooth or broom) in correct line, level &
plumb, making of edges, corners, sill, jambs, soffits,
grooves etc.with all necessary surface preparation,
scaffolding, hacking of concrete surface to receive
plaster, watering, curing, cleaning etc. complete at
all levels and heights as per drawing, specification
and instruction of engineer-in-charge.
Prepared By: Checked By: Approved By:
Abstract of Cost
Detailed Estimate : Abstract of Cost
SN Description of Work Unit Quantity Rate (NRs.) Amount
i 12.5 mm thick in 1:4 (cement : sand ) mortar Sq.m 3596.53 383.99 1,381,030.36
ii 20 mm thick in 1:6 (cement : sand ) mortar Sq.m 818.55 454.80 372,274.27
12 UPVC Doors and Windows
i UPVC Doors: Providing and fixing of UPVC swing
door with 60mm x 60mm white colored frame fitted
with 5mm thick glass pannel. All works to be
Sq.m 21.66 11964.22 259,145.01
completed as per drawings, specification and
instruction of engineer-in-charge.
13 Flooring Works
A Screeding works: Providing and laying, 75 mm
thick screeding with 1:2:4 concrete mix on proper
slope after scraping, cleaning and watering (which
in some case may require air blast or water blast
method ) the old surface, including 3mm thick
cement punning work as per drawing, specification Sq.m 1157.12 1204.61 1,393,874.35
and instruction of engineer-in-charge, all
complete.Rate shall be inclusive of all the
preparation works for the job to be done and
preparing sample for obtaining approval for the
screeding work.
14 Painting Works
i Painting works : Providing and applying, inside
and outside painting work on wall and ceiling of
approved color including necesary primer to give
uniform color after rendering surface clean as per
specifications, drawings, and instruction of the
engineer-in-charge, all complete.
a Two coat of acrylic emulsion paint with primer coat
Sq.m 2764.64 165.10 456,442.63
b Two coat of external paint with primer coat Sq.m 836.07 354.96 296,769.63
ii Enamel Paint: Providing and applying, inside and
outside painting with approved color and paints
with two coats of primer to give uniform color after
Sq.m 283.22 286.33 81,093.24
rendering surface clean with sandpapering as per
drawing, specifications and instruction of the
engineer-in-charge, all complete.
15 Metal Works
i Structural steel: Supplying, fabricating and
erecting in position structural steel works in
columns, beams, portals, runners, roof structural
elements, trusses, purlins, bracings, platforms,
decking, railings, ladders, stairs, hangers etc. as per
design, drawings, specifications and instruction of
Kg 14125.04 200.00 2,825,007.20
engineer-in-charge..
Rate to include consumables such as bolts, nuts,
washers, surface preparation as per specifications,
painting with one coat of red oxide and 2 or more
coats of enamel paint one at shop level and one
after erection and alignment.
Prepared By: Checked By: Approved By:
Abstract of Cost
Detailed Estimate : Abstract of Cost
SN Description of Work Unit Quantity Rate (NRs.) Amount
16 Roofing Works
i Supply and fixing 3mm thickUPVCsheet with
PMMA Coating and mesh for roofing Sq.m 10.50 2145.69 22,529.75
work(Regular) all complete
ii Supply and fixing 3mm thickUPVCsheet with
PMMA Coating and mesh for Ridge cover of roof R.m 1.00 3191.94 3,191.94
work
Total Cost 35,692,320.96
Prepared By: Checked By: Approved By:
Summary of Quantities
Government of Nepal
Ministry of Physical Infrastructure Development
Preparation of Master Plan for Developing Pokhariya as a Satellite City(Town Hall)
Province No.2 Janakpur, Dhanusha
Detailed Estimate : Summary of Quantities
S.N Description Unit Total Rate Townhall Building Truss Stage
1 Excavation/Backfill
i Machine excavation Cu.m 1872.29 37.59 1637.37 234.93
2 Soling
Flat Brick Soling Cu.m 835.41 944.95 496.17 339.24
3 PCC
1:3:6 Manual Mix Cu.m 113.96 9861.94 49.62 64.34
4 Concreting Cu.m 551.33 14128.33 438.83 112.50
5 Formwork Sq.m 1356.69 1824.18 671.19 685.51
6 Rebar M.T 83.61 107372.63 67.31 16.30
7 Brickwork
230 mm thickness in 1:6 (Cement : Sand ) Cu.m 366.67 17514.63 70.10 296.58
110 mm thickness in 1:4 (Cement : Sand ) Cu.m 59.57 16013.93 59.57
8 Plaster
Internal Plaster Sq.m 3596.53 383.99 2245.73 1350.79
External Plaster Sq.m 818.55 454.80 138.32 680.22
9 Paint
Internal Emulsion Sq.m 2764.64 165.10 1413.85 1350.79
External Weather Guard Sq.m 836.07 354.96 155.84 680.22
Enamel Sq.m 283.22 286.33 283.22
10 UPVC Doors and Windows
Door Sq.m 21.66 11964.22 11.16 10.50
11 Finishing
Screeding 75mm Sq.m 1157.12 1204.61 496.17 660.95
12 Metal Works
Truss Kg 14125.04 10668.60 14125.04
13 Roofing
UPVC roofing Sq.m 10.50 2145.69 10.50
Ridge R.m 1.00 3191.94 1.00
Prepared By: Checked By: Approved By:
Townhall Building
Government of Nepal
Ministry of Physical Infrastructure Development
Preparation of Master Plan for Developing Pokhariya as a Satellite City(Town Hall)
Province No.2 Janakpur, Dhanusha
Detailed Estimate
S.N Description Units Number Length Breadth Height Quantity Remarks
1 Earth work in Excavation
i By Machine: Excavation in all types of soil, excavated by use of machine, work to be inclusive all complete,
dressing the sides & bottom, all lifts, ramming/compacting the excavated bottom, stacking, disposal of surplus
excavated materials up to 50m lead spreading/levelling of disposed materials etc.
Along grid (A-D)/(1-5) Cu.m 1 21.470 23.110 3.300 1637.37
Total 1637.37 Cu.m
2 Soling
i Flatbrick Soling: Providing and laying, dry brick soling in floor with first class chimney made bricks complete
to specified level including sand filling on joints.
Along grid (A-D)/(1-5) Sq.m 1 21.470 23.110 496.17
Total 496.17 Cu.m
3 Plain Cement Concrete : Providing and laying of plain cement concrete as leveling course for foundation,
basement and all locations depth, including lead from batching site to site of work, placing in position
mechanical compaction, finishing, curing (if necessary), consolidation, finishing, curing etc.
i Nominal mix (1:3:6)
Below raft
Along grid (A-D)/(1-5) Cu.m 1 21.470 23.110 0.100 49.62
Total 49.62 Cu.m
4 PCC for RCC
i Nominal Mix : Providing and laying concrete for reinforced concrete works in foundations/substructure, grade
slab, paving, drains, under floors etc at any level below finished floor level, any shape, position or thickness etc
complete, all complete.
I M 20 Nominal mix (1:1.5:3)
A Raft Foundation
Along grid (A-D)/(1-5) Cu.m 1 21.470 23.110 0.500 248.09
Sub Total 248.09 Cu.m
B Column
Column Cu.m 40 0.450 0.450 2.350 19.04
Sub Total 19.04 Cu.m
C Beam
Main Beams
Along grid A/(1-5) Cu.m 2 21.110 0.300 0.325 4.12
Along grid B/(1-5) Cu.m 2 23.550 0.300 0.325 4.59
Along grid C/(1-5) Cu.m 2 23.550 0.300 0.325 4.59
Along grid D/(1-5) Cu.m 2 21.110 0.300 0.325 4.12
Along grid 1/(A-D) Cu.m 2 19.470 0.300 0.325 3.80
Along grid 2/(A-D) Cu.m 2 19.470 0.300 0.325 3.80
Along grid 3/(A-D) Cu.m 2 19.470 0.300 0.325 3.80
Prepared By: Checked By: Approved By:
Townhall Building
Detailed Estimate
S.N Description Units Number Length Breadth Height Quantity Remarks
Along grid 4/(A-D) Cu.m 2 19.470 0.300 0.325 3.80
Along grid 5/(A-D) Cu.m 2 19.470 0.300 0.325 3.80
Sub Total 36.40 Cu.m
D Slab
Along grid (A-B)/(1-5) Cu.m 2 22.150 6.340 0.125 35.11
Along grid (B-C)/(1-5) Cu.m 2 24.250 6.560 0.125 39.77
Along grid (C-D)/(1-5) Cu.m 2 22.150 6.340 0.125 35.11
Sub Total 109.99 Cu.m
E Staircase Nos 1
Waist slab Cu.m 1 5.510 1.650 0.125 1.136
Steps Cu.m 17 1.500 0.300 0.125 0.956 Triangular
Portion
Landing Cu.m 1 1.100 1.850 0.125 0.254
Sub Total 2.35 Cu.m
F Lintel and Sill
Wall thickness 230mm
Lintel Cu.m 2 149.300 0.230 0.100 6.868
Sill Cu.m 2 149.300 0.230 0.100 6.868
Deduction of door Cu.m 1 4.380 0.230 0.100 (0.101)
Wall thickness 150mm
Lintel Cu.m 2 155.736 0.150 0.100 4.672
Sill Cu.m 2 155.736 0.150 0.100 4.672
Sub Total 22.98 Cu.m
Total 438.83 Cu.m
5 Rebar
i Steel Reinforcement: Reinforcement for RCC work including supplying, delivering and storing of various
diameters as required at site of work transportation, unloading at site, straightening, cutting, bending, placing in
position at any level, binding in position of steel reinforcements Fe-550D including cost of binding wire,
labour, scaffolding, transportation to & from stores etc complete all.
Raft Foundation M.T 2.00% of Concrete Volume 248.086 38.949
Column M.T 4.00% of Concrete Volume 19.035 5.977
Beam M.T 3.00% of Concrete Volume 36.401 8.572
Slab M.T 1.30% of Concrete Volume 109.986 11.224
Staircase M.T 1.30% of Concrete Volume 2.347 0.240
Band M.T 1.30% of Concrete Volume 22.979 2.345
Total 67.307 M.T
Prepared By: Checked By: Approved By:
Townhall Building
Detailed Estimate
S.N Description Units Number Length Breadth Height Quantity Remarks
6 Formwork : Providing & Fixing form work with approved quality laminated ply wood of required thickness
and smooth surface for foundation, columns, beams, slabs staircases, etc. for all heights and at all locations
including chamfers, splays, keys, wedges, metal props, rails, bracings, brackets, cutting holes if specified for
pipes etc. providing and applying approved form oil on all surfaces of formwork.
A Raft Foundation
Along grid A-D/(1-5) Sq.m 1 89.160 0.800 71.33
Sub Total 71.33 Sq.m
B Column
C1 Sq.m 40 1.800 3.400 244.80
Sub Total 244.80 Sq.m
C Beam
Main Beams
Along grid A/(1-5) Sq.m 4 21.110 0.325 27.44
Along grid B/(1-5) Sq.m 4 23.550 0.325 30.62
Along grid C/(1-5) Sq.m 4 23.550 0.325 30.62
Along grid D/(1-5) Sq.m 4 21.110 0.325 27.44
Along grid 1/(A-D) Sq.m 4 19.470 0.325 25.31
Along grid 2/(A-D) Sq.m 4 19.470 0.325 25.31
Along grid 3/(A-D) Sq.m 4 19.470 0.325
Along grid 4/(A-D) Sq.m 4 19.470 0.325 25.31
Along grid 5/(A-D) Sq.m 4 19.470 0.325 25.31
Sub Total 217.36 Sq.m
C Slab
Along grid (A-B)/(1-5) Sq.m 2 22.150 6.340 280.86
Along grid (B-C)/(1-5) Sq.m 2 24.250 6.560 318.16
Along grid (C-D)/(1-5) Sq.m 2 22.150 6.340 280.86
D Staircase Nos 1
Waist slab Sq.m 1 5.510 1.650 9.092
Sides Sq.m 2 11.020 0.150 3.306
Steps Sq.m 17 0.300 0.150 0.765 Triangular
Portion
Steps front Sq.m 1 1.500 0.125 0.188
Landing Sq.m 1 1.100 1.850 2.035
Sides Sq.m 1 5.900 0.125 0.738
Sub Total 16.12 Sq.m
F Lintel and Sill
Wall thickness 230mm
Lintel Sq.m 2 149.300 0.100 29.860
Sill Sq.m 2 149.300 0.100 29.860
Deduction of door Sq.m 1 4.380 0.100 (0.438)
Wall thickness 150mm
Lintel Sq.m 2 155.736 0.100 31.147
Sill Sq.m 2 155.736 0.100 31.147
Sub Total 121.58 Sq.m
Total 671.1869 Sq.m
Prepared By: Checked By: Approved By:
Townhall Building
Detailed Estimate
S.N Description Units Number Length Breadth Height Quantity Remarks
7 Brick Works: Providing brick work in cement mortar in walls, chambers etc. in thickness mentioned below at
all heights, places and position above plinth including raking out joints, curing, scaffolding etc.
i 110 mm thick wall
Internal wall
Along grid 2'/(A-D) Cu.m 2 4.150 0.150 2.550 3.17
Along grid 3'/(A-D) Cu.m 2 32.298 0.150 2.550 24.71
Along grid D'/(1-5) Cu.m 2 13.670 0.150 2.550 10.46
Along grid C/(1-5) Cu.m 2 7.670 0.150 2.550 5.87
Along grid B/(1-5) Cu.m 2 7.670 0.150 2.550 5.87
Along grid B'/(1-5) Cu.m 2 12.410 0.150 2.550 9.49
Total 59.57 Cu.m
ii 230 mm thick wall
External wall
Along grid A/(1-5) Cu.m 2 20.350 0.230 2.100 19.66
Along grid D/(1-5) Cu.m 2 20.350 0.230 2.100 19.66
Along grid 1/(A-D) Cu.m 2 17.670 0.230 2.100 17.07
Along grid 6/(A-D) Cu.m 2 16.280 0.230 2.100 15.73
Deduction for opening
D Cu.m 1 4.380 0.230 2.000 (2.01)
Total 70.10 Cu.m
8 Plaster works: Providing and applying plaster works in cement sand mortar for all surfaces of brick / block /
RCC walls and finishing the same (smooth or broom) in correct line, level & plumb, making of edges, corners,
sill, jambs, soffits, grooves etc.with all necessary surface preparation, scaffolding, hacking of concrete surface to
receive plaster, watering, curing, cleaning etc.
I 12.5 mm thick in 1:4 (cement : sand ) mortar
A Walls
External wall (Interior)
Along grid A/(1-5) Sq.m 2 20.350 2.100 85.47
Along grid D/(1-5) Sq.m 2 20.350 2.100 85.47
Along grid 1/(A-D) Sq.m 2 17.670 2.100 74.21
Along grid 6/(A-D) Sq.m 4 16.280 2.100 136.75
Deduction for opening
D Sq.m 1 4.380 2.000 (8.76)
Internal wall (bothside)
Along grid 2'/(A-D) Sq.m 4 4.150 2.425 40.26
Along grid 3'/(A-D) Sq.m 4 32.298 2.425 313.29
Along grid D'/(1-5) Sq.m 4 13.670 2.425 132.60
Along grid C/(1-5) Sq.m 4 7.670 2.425 74.40
Along grid B/(1-5) Sq.m 4 7.670 2.425 74.40
Along grid B'/(1-5) Sq.m 4 12.410 2.425 120.38
Prepared By: Checked By: Approved By:
Townhall Building
Detailed Estimate
S.N Description Units Number Length Breadth Height Quantity Remarks
B Beam
Main Beams
Along grid A/(1-5) Sq.m 4 22.150 0.325 28.80
Along grid D/(1-5) Sq.m 4 25.350 0.325 32.96
Along grid 1/(A-D) Sq.m 4 25.350 0.325 32.96
Along grid 1/(A-D) Sq.m 4 19.470 0.325 25.31
Along grid 2/(A-D) Sq.m 4 19.470 0.325 25.31
Along grid 3/(A-D) Sq.m 4 19.470 0.325 25.31
Along grid 4/(A-D) Sq.m 4 19.470 0.325 25.31
Along grid 5/(A-D) Sq.m 4 19.470 0.325 25.31
D Slab
Along grid (A-B)/(1-5) Sq.m 2 22.150 6.340 280.86
Along grid (B-C)/(1-5) Sq.m 2 24.250 6.560 318.16
Along grid (C-D)/(1-5) Sq.m 2 22.150 6.340 280.86
E Staircase Nos 1
Waist slab Sq.m 1 5.510 1.650 9.092
Sides Sq.m 2 11.020 0.150 3.306
Steps Sq.m 17 0.300 0.150 0.765 Triangular
Portion
Steps front Sq.m 1 1.500 0.125 0.188
Landing Sq.m 1 1.100 1.850 2.035
Sides Sq.m 1 5.900 0.125 0.738
Total 2245.73 Sq.m
II 20 mm thick in 1:6 (cement : sand ) mortar
A Wall
External wall (Exterior)
Along grid A/(1-5) Sq.m 2 19.200 2.550 97.92
Along grid D/(1-5) Sq.m 2 9.600 2.550 48.96
Along grid 1/(A-D) Sq.m 2 3.475 2.550 17.72
Deduction for opening
D Sq.m 3 4.380 2.000 (26.28)
Total 138.32 Sq.m
9 Painting works
i Painting works : Providing and applying, inside and outside painting work on wall and ceiling of approved
color including necesary primer to give uniform color after rendering surface clean.
a Two coat of acrylic emulsion paint with primer coat
A Walls
External wall (Interior)
Along grid A/(1-5) Sq.m 2 20.350 2.550 103.79
Along grid D/(1-5) Sq.m 2 20.350 2.550 103.79
Along grid 1/(A-D) Sq.m 2 17.670 2.550 90.12
Along grid 6/(A-D) Sq.m 4 16.280 2.550 166.06
Prepared By: Checked By: Approved By:
Townhall Building
Detailed Estimate
S.N Description Units Number Length Breadth Height Quantity Remarks
Deduction for opening
D Sq.m 1 4.380 2.000 8.76
Internal wall (bothside)
Along grid 2'/(A-D) Sq.m 4 4.150 2.425 40.26
Along grid 3'/(A-D) Sq.m 4 32.298 2.425 313.29
Along grid D'/(1-5) Sq.m 4 13.670 2.425 132.60
Along grid C/(1-5) Sq.m 4 7.670 2.425 74.40
Along grid B/(1-5) Sq.m 4 7.670 2.425 74.40
Along grid B'/(1-5) Sq.m 4 12.410 2.425 120.38
B Beam
Main Beams
Along grid A/(1-5) Sq.m 2 22.150 0.450 19.94
Along grid D/(1-5) Sq.m 4 22.150 0.450 39.87
Along grid 1/(A-D) Sq.m 4 22.150 0.450 39.87
Along grid 1/(A-D) Sq.m 2 17.670 0.450 15.90
Along grid 2/(A-D) Sq.m 4 16.280 0.450 29.30
Along grid 3/(A-D) Sq.m 4 0.000 0.450 0.00
Along grid 4/(A-D) Sq.m 4 0.000 0.450 0.00
Along grid 5/(A-D) Sq.m 4 4.380 0.450 7.88
C Slab
Along grid (A-B)/(1-5) Sq.m 2 22.150 0.125 5.54
Along grid (B-C)/(1-5) Sq.m 2 24.250 0.125 6.06
Along grid (C-D)/(1-5) Sq.m 2 22.150 0.125 5.54
Staircase Nos 1
Waist slab Sq.m 1 5.510 1.650 9.09
Sides Sq.m 2 11.020 0.150 3.31
Steps Sq.m 17 0.300 0.150 0.77
Steps front Sq.m 1 1.500 0.125 0.19
Landing Sq.m 1 1.100 1.850 2.04
Sides Sq.m 1 5.900 0.125 0.74
Total 1413.85 Sq.m
b Two coat of external paint with primer coat
A Wall
External wall (Exterior)
Along grid A/(1-5) Sq.m 2 19.200 2.550 97.92
Along grid D/(1-5) Sq.m 2 9.600 2.550 48.96
Along grid 1/(A-D) Sq.m 2 3.475 2.550 17.72
Deduction for opening
D Sq.m 1 4.380 2.000 (8.76)
Total 155.84 Sq.m
Prepared By: Checked By: Approved By:
Townhall Building
Detailed Estimate
S.N Description Units Number Length Breadth Height Quantity Remarks
10 Doors and Windows
i UPVC Doors: Providing and fixing of UPVC swing door with 60mm x 60mm white colored frame fitted with
5mm thick glass pannel. All works to be completed as per drawings, specification and instruction of engineer-in-
charge.
D1 Sq.m 1 4.38 2.000 8.76
D2 Sq.m 4 1.2 2.000 2.40
Total 11.16 Sq.m
11 Floor Finishing Works :
i Screeding works: Providing and laying, 75 mm thick screeding with 1:2:4 concrete mix on proper slope after
scraping, cleaning and watering (which in some case may require air blast or water blast method ) the old
surface as per drawing, specification and instruction of engineer-in-charge, all complete.Rate shall be inclusive
of all the preparation works for the job to be done and preparing sample for obtaining approval for the screeding
work.
Along grid (A-D)/(1-5) Sq.m 1 21.470 23.110 496.17
Total 496.17 Sq.m
Prepared By: Checked By: Approved By:
Truss Stage
Government of Nepal
Ministry of Physical Infrastructure Development
Preparation of Master Plan for Developing Pokhariya as a Satellite City(Town Hall)
Province No.2 Janakpur, Dhanusha
Detailed Estimate
S.No. Description Units Number Length Breadth Height Quantity Remarks
1 Excavation
By Machine: Excavation in all types of soil, excavated by use of machine, work to be inclusive all complete,
dressing the sides & bottom, all lifts, ramming/compacting the excavated bottom, stacking, disposal of surplus
excavated materials up to 50m lead spreading/levelling of disposed materials etc.
i For Footing Cu.m 16 1.800 1.800 1.630 84.499
ii For Beam
Along X-axis
Along Grid A/6-11 Cu.m 1 27.750 0.530 1.100 16.178
Along Grid B/6-11 Cu.m 1 29.550 0.530 1.100 17.228
Along Grid C/6-11 Cu.m 1 29.550 0.530 1.100 17.228
Along Grid D/6-11 Cu.m 1 27.750 0.530 1.100 16.178
Along Y-axis
Along Grid 6/A-D Cu.m 1 17.670 0.530 1.100 10.302
Along Grid 7/A-D Cu.m 1 18.570 0.530 1.100 10.826
Along Grid 8/A-D Cu.m 1 18.570 0.530 1.100 10.826
Along Grid 9/A-D Cu.m 1 18.570 0.530 1.100 10.826
Along Grid 10/A-D Cu.m 1 18.570 0.530 1.100 10.826
Along Grid 11/A-D Cu.m 1 17.670 0.530 1.100 10.302
iii Steps Cu.m 3 0.900 0.750 0.155 0.314
iv Wall footing Cu.m 1 28.520 0.850 0.800 19.394
Total 234.927 Cu.m
b Earthwork in Filling: Earth work in filling in foundation, floor etc. shall be done with good excavated soil in
the floor with proper ramming in 20cm layers ,after sprinkling water and consolidating to 15 cm layer.
Filling trenches Cu.m 60% of excavation 234.927 140.956
Filling upto plinth Cu.m 1 34.750 19.020 0.300 198.284
Total 339.240 Cu.m
2 Soling
a. Flatbrick Soling: Providing and laying, dry brick soling in floor with first class chimney made bricks complete
to specified level including sand filling on joints.
i. Foundation Sq.m 16 1.800 1.800 51.840
ii Beam
Along X-axis
Along Grid A/6-11 Sq.m 1 27.750 0.530 14.708
Along Grid B/6-11 Sq.m 1 29.550 0.530 15.662
Along Grid C/6-11 Sq.m 1 29.550 0.530 15.662
Along Grid D/6-11 Sq.m 1 27.750 0.530 14.708
Along Y-axis
Along Grid 6/A-D Sq.m 1 17.670 0.530 9.365
Along Grid 7/A-D Sq.m 1 18.570 0.530 9.842
Along Grid 8/A-D Sq.m 1 18.570 0.530 9.842
Along Grid 9/A-D Sq.m 1 18.570 0.530 9.842
Along Grid 10/A-D Sq.m 1 18.570 0.530 9.842
Along Grid 11/A-D Sq.m 1 17.670 0.530 9.365
Prepared By: Checked By: Approved By:
Truss Stage
Detailed Estimate
S.No. Description Units Number Length Breadth Height Quantity Remarks
Excavation
iii Steps Sq.m 3 0.900 0.750 2.025
iv Wall footing Sq.m 1 28.520 0.850 24.242
v Floor Sq.m 1 34.750 19.020 660.945
Total 857.889 Sq.m
3 Plain Cement Concrete : Providing and laying of plain cement concrete as leveling course for foundation,
basement and all locations depth, including lead from batching site to site of work, placing in position
mechanical compaction, finishing, curing (if necessary), consolidation, finishing, curing etc.
a. Nominal mix (1:3:6)
i. Foundation Cu.m 16 1.800 1.800 0.075 3.888
ii. Beam
Along X-axis
Along Grid A/6-11 Cu.m 1 27.750 0.530 0.075 1.103
Along Grid B/6-11 Cu.m 1 29.550 0.530 0.075 1.175
Along Grid C/6-11 Cu.m 1 29.550 0.530 0.075 1.175
Along Grid D/6-11 Cu.m 1 27.750 0.530 0.075 1.103
Along Y-axis
Along Grid 6/A-D Cu.m 1 17.670 0.530 0.075 0.702
Along Grid 7/A-D Cu.m 1 18.570 0.530 0.075 0.738
Along Grid 8/A-D Cu.m 1 18.570 0.530 0.075 0.738
Along Grid 9/A-D Cu.m 1 18.570 0.530 0.075 0.738
Along Grid 10/A-D Cu.m 1 18.570 0.530 0.075 0.738
Along Grid 11/A-D Cu.m 1 17.670 0.530 0.075 0.702
iii. Steps Cu.m 3 0.900 0.750 0.075 0.152
iv. Wall footing Cu.m 1 28.520 0.850 0.075 1.818
v. Floor Cu.m 1 34.750 19.020 0.075 49.571
Total 64.342 Cu.m
4 PCC for RCC
Nominal Mix : Providing and laying concrete for reinforced concrete works in foundations/substructure, grade
slab, paving, drains, under floors etc at any level below finished floor level, any shape, position or thickness etc
complete, all complete.
a. Nominal mix (1:1.5:3) M20
grade
i. For foundation
For slopping portion Cu.m 16 0.335 5.364
For rectangular portion Cu.m 16 1.500 1.500 0.200 7.200
ii. For foundation and plinth beam
Along X-axis
Along Grid A/6-11 Cu.m 2 27.750 0.230 0.350 4.468
Along Grid B/6-11 Cu.m 2 29.550 0.230 0.350 4.758
Along Grid C/6-11 Cu.m 2 29.550 0.230 0.350 4.758
Along Grid D/6-11 Cu.m 2 27.750 0.230 0.350 4.468
Prepared By: Checked By: Approved By:
Truss Stage
Detailed Estimate
S.No. Description Units Number Length Breadth Height Quantity Remarks
Excavation
Along Y-axis
Along Grid 6/A-D Cu.m 2 17.670 0.230 0.350 2.845
Along Grid 7/A-D Cu.m 2 18.570 0.230 0.350 2.990
Along Grid 8/A-D Cu.m 2 18.570 0.230 0.350 2.990
Along Grid 9/A-D Cu.m 2 18.570 0.230 0.350 2.990
Along Grid 10/A-D Cu.m 2 18.570 0.230 0.350 2.990
Along Grid 11/A-D Cu.m 2 17.670 0.230 0.350 2.845
iii. RCC bands for walls
External
Along X-Axis Cu.m 2 69.500 0.230 0.100 3.197
Along Y-Axis Cu.m 2 38.040 0.230 0.100 1.750
Internal
Along X-Axis Cu.m 2 25.720 0.230 0.100 1.183
Along Y-Axis Cu.m 2 15.770 0.230 0.100 0.725
Deduction
Opening Cu.m 5 1.000 0.230 0.100 (0.115)
iv. Seating slab Cu.m 1 14.970 19.020 0.150 42.709
Seating steps Cu.m 14 19.020 0.840 0.075 8.388
Bckstage slab Cu.m 1 19.470 4.740 0.130 5.999
Total 112.500 Cu.m
5 Reinforcement Works for RCC work including supplying, delivering and storing of various diameters as
required at site of work transportation, unloading at site, straightening, cutting, bending, placing in position at
any level, binding in position of steel reinforcements Fe-550D including cost of binding wire, labour,
transportation to & from stores etc complete all as per specifications, drawings and as per instruction of
a. For foundation M.T 1.3% of conc vol 12.564 1.282
b. For foundation and plinth M.T 3.0% of conc vol 36.099 8.501
c. beam
For RCC band M.T 1.3% of conc vol 6.740 0.688
c. Seating slab and steps M.T 1.3% of conc vol 57.096 5.827
Total 16.298 M.T
7 Formwork : Providing & Fixing form work with approved quality laminated ply wood of required thickness
and smooth surface for foundation, columns, beams, slabs staircases, etc. for all heights and at all locations
including chamfers, splays, keys, wedges, metal props, rails, bracings, brackets, cutting holes if specified for
pipes etc. providing and applying approved form oil on all surfaces of formwork.
a. Footing Sq.m 16 6.000 0.200 19.200
b. Foundation beam
Along X-axis
Along Grid A/6-11 Sq.m 2 27.750 0.350 19.425
Along Grid B/6-11 Sq.m 2 29.550 0.350 20.685
Along Grid C/6-11 Sq.m 2 29.550 0.350 20.685
Along Grid D/6-11 Sq.m 2 27.750 0.350 19.425
Along Y-axis
Along Grid 6/A-D Sq.m 2 17.670 0.350 12.369
Along Grid 7/A-D Sq.m 2 18.570 0.350 12.999
Along Grid 8/A-D Sq.m 2 18.570 0.350 12.999
Along Grid 9/A-D Sq.m 2 18.570 0.350 12.999
Along Grid 10/A-D Sq.m 2 18.570 0.350 12.999
Along Grid 11/A-D Sq.m 2 17.670 0.350 12.369
Prepared By: Checked By: Approved By:
Truss Stage
Detailed Estimate
S.No. Description Units Number Length Breadth Height Quantity Remarks
Excavation
c. Plinth beam
Along X-axis
Along Grid A/1-5 Sq.m 2 12.800 0.230 5.888
Along Grid B/1-5 Sq.m 2 12.800 0.230 5.888
Along Y-axis
Along Grid 1/A-B Sq.m 2 8.800 0.230 4.048
Along Grid 2/A-B Sq.m 2 8.800 0.230 4.048
Along Grid 3/A-B Sq.m 2 8.800 0.230 4.048
Along Grid 4/A-B Sq.m 2 8.800 0.230 4.048
Along Grid 5/A-B Sq.m 2 8.800 0.230 4.048
d. RCC bands for walls
External
Along Y-Axis Sq.m 4 69.500 0.100 27.800
Along X-Axis Sq.m 4 38.040 0.100 15.216
Internal
Along X-Axis Sq.m 4 25.720 0.100 10.288
Along Y-Axis Sq.m 4 15.770 0.100 6.308
Deduction
Opening Sq.m 10 1.000 0.100 (1.000)
iv. Seating slab Sq.m 1 14.970 19.020 284.729
Seating steps Sq.m 28 0.840 0.075 1.764
Front Sq.m 14 19.020 0.150 39.942
Backstage slab Sq.m 1 19.470 4.740 92.288
Total 685.505 Sq.m
6 Brick work : Providing brick work in cement mortar in walls, chambers etc. in thickness mentioned below at all
heights, places and position above plinth including raking out joints, curing, scaffolding etc.
a. 230 mm thickness in 1:6 (Cement : Sand ) mortar. (Class A Brick)
External
i. Foundation level
Along X-axis
Along Grid A/6-11 Cu.m 1 27.750 0.230 1.115 7.116
Along Grid B/6-11 Cu.m 1 29.550 0.230 1.115 7.578
Along Grid C/6-11 Cu.m 1 29.550 0.230 1.115 7.578
Along Grid D/6-11 Cu.m 1 27.750 0.230 1.115 7.116
Along Y-axis
Along Grid 6/A-D Cu.m 1 17.670 0.230 1.115 4.531
Along Grid 7/A-D Cu.m 1 18.570 0.230 1.115 4.762
Along Grid 8/A-D Cu.m 1 18.570 0.230 1.115 4.762
Along Grid 9/A-D Cu.m 1 18.570 0.230 1.115 4.762
Along Grid 10/A-D Cu.m 1 18.570 0.230 1.115 4.762
Along Grid 11/A-D Cu.m 1 17.670 0.230 1.115 4.531
ii. External
Along X-axis
Along Grid A/6-11 Cu.m 1 27.750 0.230 7.770 49.592
Along Grid D/6-11 Cu.m 1 27.750 0.230 7.770 49.592
Along Y-axis
Along Grid 11/A-D Cu.m 1 17.670 0.230 7.770 31.578
Deduction
Opening Cu.m 1 1.000 0.230 2.100 (0.483)
Prepared By: Checked By: Approved By:
Truss Stage
Detailed Estimate
S.No. Description Units Number Length Breadth Height Quantity Remarks
Excavation
iii. Internal
Along X-Axis Cu.m 1 25.720 0.230 7.770 45.964
Along Y-Axis Cu.m 1 15.770 0.230 7.770 28.183
Deduction
Opening Cu.m 4 1.000 0.230 2.100 (1.932)
iv. Wall footing
Upto Plinth level
1st level (550 mm thick) Cu.m 1 28.520 0.550 0.240 3.765
2nd level (350 mm thick) Cu.m 1 28.520 0.350 0.710 7.087
Above Plinth level Cu.m 1 28.520 0.230 3.830 25.123
v. Steps Cu.m 3 0.900 0.750 0.300 0.608
Total 296.578 Cu.m
8 Plaster works: Providing and applying plaster works in cement sand mortar for all surfaces of brick / block /
RCC walls and finishing the same (smooth or broom) in correct line, level & plumb, making of edges, corners,
sill, jambs, soffits, grooves etc.with all necessary surface preparation, scaffolding, hacking of concrete surface to
receive plaster, watering, curing, cleaning etc.
a. 20 mm thick in 1:6 (cement : sand ) mortar
i. External
Along Grid A/6-11 Sq.m 1 27.750 7.770 215.618
Along Grid D/6-11 Sq.m 1 27.750 7.770 215.618
Along Y-axis
Along Grid 11/A-D Sq.m 1 17.670 7.770 137.296
Deduction
Opening Sq.m 1 1.000 2.100 (1.050)
ii. Steps
Vertical Sq.m 3 1.650 0.300 1.485
Horizontal Sq.m 3 0.900 0.750 2.025
iii. Backstage wall Sq.m 1 28.520 3.830 109.232
Total 680.223 Sq.m
b. 12.5 mm thick in 1:4 (cement : sand ) mortar
i External
Along Grid A/6-11 Sq.m 1 27.750 7.770 215.618
Along Grid D/6-11 Sq.m 1 27.750 7.770 215.618
Along Y-axis
Along Grid 11/A-D Sq.m 1 17.670 7.770 137.296
Deduction
Opening Sq.m 1 1.000 2.100 (1.050)
ii Internal
Along X-Axis Sq.m 1 25.720 7.770 199.844
Along Y-Axis Sq.m 1 15.770 7.770 122.533
Deduction
Opening Sq.m 4 1.000 2.100 (4.200)
iii Backstage wall Sq.m 1 28.520 3.830 109.232
Prepared By: Checked By: Approved By:
Truss Stage
Detailed Estimate
S.No. Description Units Number Length Breadth Height Quantity Remarks
Excavation
iv. Seating steps top Sq.m 14 19.020 0.840 223.675
Seating steps front Sq.m 14 19.020 0.150 39.942
Backstage slab Sq.m 1 19.470 4.740 92.288
Total 1350.795 Sq.m
9 Floor Finishing
a. Screeding works: Providing and laying, 75 mm thick screeding with 1:2:4 concrete mix on proper slope after
scraping, cleaning and watering (which in some case may require air blast or water blast method ) the old
surface all complete.
Floor Sq.m 1 34.750 19.020 660.945
Total 660.945 Sq.m
10 Painting works : Providing and applying, inside and outside painting work on wall and ceiling of approved
color including necesary primer to give uniform color after rendering surface clean.
a. Two coat of acrylic emulsion paint with primer coat
i External
Along Grid A/6-11 Sq.m 1 27.750 7.770 215.618
Along Grid D/6-11 Sq.m 1 27.750 7.770 215.618
Along Y-axis
Along Grid 11/A-D Sq.m 1 17.670 7.770 137.296
Deduction
Opening Sq.m 1 1.000 2.100 (1.050)
ii Internal
Along X-Axis Sq.m 1 25.720 7.770 199.844
Along Y-Axis Sq.m 1 15.770 7.770 122.533
Deduction
Opening Sq.m 4 1.000 2.100 (4.200)
iii Backstage wall Sq.m 1 28.520 3.830 109.232
iv. Seating steps top Sq.m 14 19.020 0.840 223.675
Seating steps front Sq.m 14 19.020 0.150 39.942
Backstage slab Sq.m 1 19.470 4.740 92.288
Total 1350.795 Sq.m
b. Two coat of external paint with primer coat
i. External
Along Grid A/6-11 Sq.m 1 27.750 7.770 215.618
Along Grid D/6-11 Sq.m 1 27.750 7.770 215.618
Along Y-axis
Along Grid 11/A-D Sq.m 1 17.670 7.770 137.296
Deduction
Opening Sq.m 1 1.000 2.100 (1.050)
ii. Steps
Vertical Sq.m 3 1.650 0.300 1.485
Horizontal Sq.m 3 0.900 0.750 2.025
iii. Backstage wall Sq.m 1 28.520 3.830 109.232
Total 680.223 Sq.m
Prepared By: Checked By: Approved By:
Truss Stage
Detailed Estimate
S.No. Description Units Number Length Breadth Height Quantity Remarks
c. Excavation
Enamel Paint: Providing and applying, inside and outside painting with approved color and paints with two
coats of primer to give uniform color after rendering surface clean with sandpapering.
i. Inclined Chord (ISNB 100) Sq.m 1 16.473 0.359 5.916
ii. Vertical Chord (ISNB 100) Sq.m 1 10.920 0.359 3.922
iii. Bottom Chord (ISNB 125) Sq.m 1 18.000 0.439 7.900
iv. Top Chord (ISNB 100) Sq.m 1 20.900 0.359 7.505
v. Purlin(ISNB 100) Sq.m 16 33.000 0.359 189.597
vi. Column (ISMC 200) Sq.m 16 7.770 0.550 68.376
Total 283.216 Sq.m
11 Metal works :
a. Truss : Supplying, fabricating and erecting in position structural steel works in columns, beams, portals,
runners, roof structural elements, trusses, purlins, bracings, platforms, decking, railings, ladders, stairs, hangers
etc.
i. Inclined Chord (ISNB 100) Kg 1 16.473 12.200Kg/m 200.971
ii. Vertical Chord (ISNB 100) Kg 1 10.920 12.200Kg/m 133.224
iii. Bottom Chord (ISNB 125) Kg 1 18.000 15.900Kg/m 286.200
iv. Top Chord (ISNB 100) Kg 1 20.900 12.200Kg/m 254.980
v. Purlin(ISNB 100) Kg 16 33.000 12.200Kg/m 6441.600
vi. Column (ISMC 200) Kg 16 7.770 22.300Kg/m 2772.336
vii. Connection Kg 40% of Metal works 10089.311 4035.725
Total 14125.036 Kg
12 Doors and Windows
i UPVC Doors: Providing and fixing of UPVC swing door with 60mm x 60mm white colored frame fitted with
5mm thick glass pannel. All works to be completed as per drawings, specification and instruction of engineer-in-
charge.
D1 Sq.m 5 1 2.100 10.50
Total 10.50 Sq.m
13 Roofing works
i. UPVC on roof : Providing and laying of UPVC PMMA sheets with all necessary fittings. All work to be
completed as per drawing, specification and instruction of engineer-in-charge.
Door Sq.m 5 1.000 2.100 10.500
Total 10.500 Sq.m
ii Ridge: Providing and laying ridge cover UPVC PMMA(3mm Thick ) regular with fittings all complete.
R.m 1 1.000 1.000
Total 1.000 R.m
Prepared By: Checked By: Approved By:
You might also like
- Covered Basketball Court Monte Royal WFDocument8 pagesCovered Basketball Court Monte Royal WFRon Gerald RicaNo ratings yet
- BBS Retaining Wall + FootingDocument11 pagesBBS Retaining Wall + FootingmanishjonwNo ratings yet
- Blind ListDocument3 pagesBlind Listthmaraishri100% (1)
- Cooling Tower Treatment TrainingDocument114 pagesCooling Tower Treatment TrainingMasood Ahmed100% (3)
- 23 05 29 - HVAC Hangers and SupportsDocument9 pages23 05 29 - HVAC Hangers and SupportsperezismaelNo ratings yet
- Crankshaft, 4-390 Engine, 4t-390 EngineDocument3 pagesCrankshaft, 4-390 Engine, 4t-390 EngineNeftali FuentesNo ratings yet
- Chapter 7 Aggregation in Supply ChainDocument52 pagesChapter 7 Aggregation in Supply ChainÂn LêNo ratings yet
- Estimation of Boundary Wall at Rajshahi.Document3 pagesEstimation of Boundary Wall at Rajshahi.Habib100% (1)
- PWD SPECIFICATIONS FinalDocument76 pagesPWD SPECIFICATIONS Finalxenrc cdoNo ratings yet
- OSR 29 - Observations On Design MNB & MJBDocument4 pagesOSR 29 - Observations On Design MNB & MJBNishan100% (1)
- Estimate of A Assam Type Residential BuildingDocument4 pagesEstimate of A Assam Type Residential BuildingMukhlesur Rahman KhanNo ratings yet
- BOQ-22-11-2019 Pile Foundation Option For Temporary WorksDocument35 pagesBOQ-22-11-2019 Pile Foundation Option For Temporary WorksAshish SrivastavaNo ratings yet
- NBC205-RC Building Without Masonry Infill PDFDocument38 pagesNBC205-RC Building Without Masonry Infill PDFAnil BasnetNo ratings yet
- Ambedkar Bhavana PLAN-ADocument1 pageAmbedkar Bhavana PLAN-AshivakumarNo ratings yet
- Parking ShedDocument257 pagesParking ShedD V BHASKARNo ratings yet
- Substructure EstimationDocument44 pagesSubstructure Estimationkmmansaf100% (1)
- Est&Cost PDFDocument11 pagesEst&Cost PDFNagaraj PNo ratings yet
- Typical Drawing of Pipe Encasement Amlawant FINAL-SHT-1Document1 pageTypical Drawing of Pipe Encasement Amlawant FINAL-SHT-1Pranav ChovatiyaNo ratings yet
- Final Master in Structural DesignDocument37 pagesFinal Master in Structural Designajay.shinde.designNo ratings yet
- Estimate of Gantry Sign BoardDocument3 pagesEstimate of Gantry Sign BoardRakesh SheteNo ratings yet
- VDFDocument1 pageVDFNaqvi ANo ratings yet
- Estimate For Construction of R.C.C. Bridge Over River Buribalason, at Jalasnijamtara, Phansidewa, SiliguriDocument15 pagesEstimate For Construction of R.C.C. Bridge Over River Buribalason, at Jalasnijamtara, Phansidewa, SiliguriRio HandokoNo ratings yet
- RR MasonryDocument1 pageRR MasonrySAMICDPNo ratings yet
- PMC-Tender - 1 Aug 19Document34 pagesPMC-Tender - 1 Aug 19Anup BumbNo ratings yet
- BBS RCC ColumnDocument15 pagesBBS RCC ColumnSKMNo ratings yet
- M40 With Fly AshDocument1 pageM40 With Fly Ashscribdfree anytimeNo ratings yet
- Economic Design of RCC Box Culvert ThrouDocument7 pagesEconomic Design of RCC Box Culvert ThrouOscarKonzultNo ratings yet
- PR Estimate 398.050 To 408.000 NH-52Document59 pagesPR Estimate 398.050 To 408.000 NH-52Bilal A BarbhuiyaNo ratings yet
- TYcul LAYOUT 6 PDFDocument1 pageTYcul LAYOUT 6 PDFkanishka100% (1)
- Is CodeDocument4 pagesIs CodeWeird BrainNo ratings yet
- PWD Road Cutting - Restoration Charges 30Document2 pagesPWD Road Cutting - Restoration Charges 30api-320179740No ratings yet
- Flyover FormworkDocument13 pagesFlyover FormworkvrushankshahNo ratings yet
- Schedule of Rates For ROAD WORKS With New ItemsDocument161 pagesSchedule of Rates For ROAD WORKS With New ItemsShabbir1989No ratings yet
- Electrical Rates of CSR Punjab PDFDocument85 pagesElectrical Rates of CSR Punjab PDFanushkabhardwaj50% (2)
- Design of Steel Structures-DeepaDocument13 pagesDesign of Steel Structures-DeepaSai Albet BillaNo ratings yet
- Vol - 2 Building - 02-08-2021Document251 pagesVol - 2 Building - 02-08-2021Saleem KhanNo ratings yet
- 63-67 F Actual Tunnel Support SheetDocument10 pages63-67 F Actual Tunnel Support SheetjitendraNo ratings yet
- Hume Pipe Culvert Drawing PDFDocument1 pageHume Pipe Culvert Drawing PDFSyed Abdul Rawoof100% (2)
- Estimate of Gyaneshwor For Septic TankDocument32 pagesEstimate of Gyaneshwor For Septic TankRooking Ewondo SfuutNo ratings yet
- 4thrA&Final BillDocument49 pages4thrA&Final BillsinghNo ratings yet
- Quantity: Detail Quantity of VupDocument13 pagesQuantity: Detail Quantity of VupGirinathNo ratings yet
- Road Detailed EstimateDocument8 pagesRoad Detailed Estimatenageshwarraobandi100% (1)
- Revised Estimate Draft 24-12-2021Document100 pagesRevised Estimate Draft 24-12-2021Reenu CherianNo ratings yet
- Statement of Quantity of Concrete, P.C.C. & Soling Per 'M' of Rectangular R.C.C. Drain With Cover at StretchesDocument18 pagesStatement of Quantity of Concrete, P.C.C. & Soling Per 'M' of Rectangular R.C.C. Drain With Cover at StretchesBilal Ahmed BarbhuiyaNo ratings yet
- Rajasthan State Road Development & Construction Corporation LTDDocument59 pagesRajasthan State Road Development & Construction Corporation LTDVandhana RajasekaranNo ratings yet
- Revised Schedule HDocument20 pagesRevised Schedule Hdeepak kumarNo ratings yet
- Bar Bending Schedule of Box CulvertDocument1 pageBar Bending Schedule of Box CulvertUnggul Wahyu100% (1)
- BOQ FormatDocument19 pagesBOQ Formatanon_858821718No ratings yet
- STP Boq Measurement SheetDocument8 pagesSTP Boq Measurement SheetanishmetaNo ratings yet
- Manual For Detailing of Steel Structures, 1/e: Book Information Sheet Book Information SheetDocument1 pageManual For Detailing of Steel Structures, 1/e: Book Information Sheet Book Information Sheetmohan100% (1)
- Class B (Residential RCC With Is Code) Structural ChecklistDocument6 pagesClass B (Residential RCC With Is Code) Structural Checklistdwarika2006No ratings yet
- SSRDocument38 pagesSSRsudarsancivilNo ratings yet
- Stair Case Design Single FlightDocument3 pagesStair Case Design Single Flightrahul100% (1)
- Pradhan Mantri Gram Sadak Yojana Cost Estimate For Road Construction Package CG03-234Document4 pagesPradhan Mantri Gram Sadak Yojana Cost Estimate For Road Construction Package CG03-234Lucky TraderNo ratings yet
- Indian Standard: Method of Measurement of Building and Civil Engineering WorksDocument10 pagesIndian Standard: Method of Measurement of Building and Civil Engineering WorksMuthusamy ArumugamNo ratings yet
- DSR (Delhi Schedule Rate) 2013Document550 pagesDSR (Delhi Schedule Rate) 2013c2anNo ratings yet
- HM-30 Carbon Fiber Fabric TDSDocument4 pagesHM-30 Carbon Fiber Fabric TDSANDRIENo ratings yet
- Const - of RostrumDocument4 pagesConst - of RostrumschokchimNo ratings yet
- SOR CivilDocument201 pagesSOR CivilPartha Deka100% (1)
- Overhead SignDocument3 pagesOverhead SignBilal A BarbhuiyaNo ratings yet
- Standard Data Book Rate Analysis PDFDocument264 pagesStandard Data Book Rate Analysis PDFGaribaldy FranciscoNo ratings yet
- Appendix - Structural Vetting ProjectsDocument37 pagesAppendix - Structural Vetting Projectsqsultan100% (1)
- PILE Shoring CostDocument2 pagesPILE Shoring CostdineshNo ratings yet
- Toilet Block - CombinedDocument31 pagesToilet Block - CombinedSudip NeupaneNo ratings yet
- Gandak RM Ward No 4 BOQDocument11 pagesGandak RM Ward No 4 BOQatit shresthaNo ratings yet
- Model Properties: 1.1 Design of Footing Using CSI-SAFE 2016 (Sample)Document7 pagesModel Properties: 1.1 Design of Footing Using CSI-SAFE 2016 (Sample)Santosh BasnetNo ratings yet
- Building Retrofit ChecklistDocument5 pagesBuilding Retrofit ChecklistSantosh Basnet100% (1)
- Analysis & Design By: Er. Bishnu Pandey Civil Engineer NEC Regd. No. 8547 "A"Document5 pagesAnalysis & Design By: Er. Bishnu Pandey Civil Engineer NEC Regd. No. 8547 "A"Santosh BasnetNo ratings yet
- Isolated Footing Design (Square Footing)Document5 pagesIsolated Footing Design (Square Footing)Santosh BasnetNo ratings yet
- Figure 1 3D Model of Block ADocument3 pagesFigure 1 3D Model of Block ASantosh BasnetNo ratings yet
- Fake NameDocument2 pagesFake NameSantosh BasnetNo ratings yet
- Developer ReportDocument33 pagesDeveloper ReportSantosh BasnetNo ratings yet
- Section A-A Detail At-B Section X-XDocument1 pageSection A-A Detail At-B Section X-XSantosh BasnetNo ratings yet
- Bhedetar TrussDocument7 pagesBhedetar TrussSantosh BasnetNo ratings yet
- Design of Slab (8mm Bar)Document5 pagesDesign of Slab (8mm Bar)Santosh BasnetNo ratings yet
- Data Entry Road SurveyDocument21 pagesData Entry Road SurveySantosh BasnetNo ratings yet
- Cover Page of Mapdanda 2063Document3 pagesCover Page of Mapdanda 2063Santosh BasnetNo ratings yet
- S PDFDocument1 pageS PDFSantosh BasnetNo ratings yet
- Data Entry Topographic MapDocument15 pagesData Entry Topographic MapSantosh BasnetNo ratings yet
- Cover PageDocument6 pagesCover PageSantosh BasnetNo ratings yet
- Symbol Common Name Scientific Name Type Height UseDocument2 pagesSymbol Common Name Scientific Name Type Height UseSantosh BasnetNo ratings yet
- Electrode SelectionDocument1 pageElectrode SelectionAbhishek Nag100% (1)
- Fiber YarnDocument11 pagesFiber Yarnstuti biyaniNo ratings yet
- A Solid Waste Management Survey in Davao Del Sur (School and Household Waste Management Survey)Document6 pagesA Solid Waste Management Survey in Davao Del Sur (School and Household Waste Management Survey)sishu21No ratings yet
- Engine Starting Systems-EnG32760Document64 pagesEngine Starting Systems-EnG32760Yasmine ياسمينNo ratings yet
- Facade FabricsDocument66 pagesFacade FabricsAiswarya SreekumarNo ratings yet
- Materials and Manufacturing ProcessesDocument6 pagesMaterials and Manufacturing ProcessesNaresh Kumar ReddyNo ratings yet
- OPlus CinstructionsDocument12 pagesOPlus CinstructionsRajesh MadapatiNo ratings yet
- 5 - Ports and Harbours PDFDocument8 pages5 - Ports and Harbours PDFfahrie_manNo ratings yet
- Pla Relay PDFDocument120 pagesPla Relay PDFLokeswarasrihari NelaNo ratings yet
- Module 7 Trace EvidenceDocument9 pagesModule 7 Trace EvidenceDiego GregorioNo ratings yet
- Transdutor de Corrente Phoenix ContactDocument9 pagesTransdutor de Corrente Phoenix ContactluzerosNo ratings yet
- Msds Essix C PlasticsDocument5 pagesMsds Essix C Plasticsblueflame95050No ratings yet
- Signature Series Component Installation ManualDocument106 pagesSignature Series Component Installation Manualjavierchapa75100% (1)
- LECADocument4 pagesLECAjurko5No ratings yet
- Case Study:: The Timken CompanyDocument2 pagesCase Study:: The Timken CompanyBung QomarNo ratings yet
- Tapered Roller Bearings Matched Bearing Assemblies MetricDocument16 pagesTapered Roller Bearings Matched Bearing Assemblies MetricRiaz EbrahimNo ratings yet
- Machine ViceDocument9 pagesMachine ViceChu TrọngNo ratings yet
- Multiplex: Precision Cutting ToolsDocument52 pagesMultiplex: Precision Cutting ToolsSakthi VelNo ratings yet
- LNS Turbo SFCompact Chip Conveyor Instruction ManualDocument35 pagesLNS Turbo SFCompact Chip Conveyor Instruction ManualCamilo BarrazaNo ratings yet
- 5-GARANT Tools E 100818s PDFDocument2 pages5-GARANT Tools E 100818s PDFGaston TecheraNo ratings yet
- Research Paper On Waffle SlabDocument8 pagesResearch Paper On Waffle SlabGauravKumarNo ratings yet
- Hansen 4.3-10 1.2S CC43M12S Datasheet-ConnectorDocument1 pageHansen 4.3-10 1.2S CC43M12S Datasheet-ConnectorCarlos CrisostomoNo ratings yet
- Single Extruder Screw and BarrelDocument11 pagesSingle Extruder Screw and BarrelLogesh kumarNo ratings yet
- Section 4 - Cooling SystemDocument51 pagesSection 4 - Cooling SystemMiller Andres ArocaNo ratings yet
- GEMPAC Training: Terminations and Their FunctionsDocument25 pagesGEMPAC Training: Terminations and Their FunctionsjengandxbNo ratings yet





