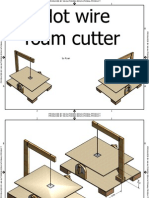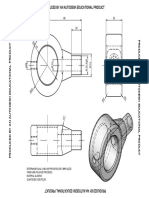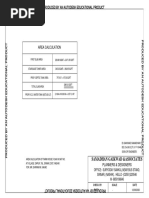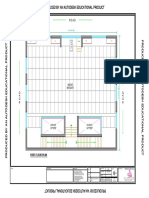0 ratings0% found this document useful (0 votes)
5 viewsSite Plan: 6 M Road
Site Plan: 6 M Road
Uploaded by
Sham ParitThis site plan shows a school layout with various buildings and structures. It includes labels for a 6 meter road and indicates that it was produced by an Autodesk educational product. The document also notes that it is a site plan for Angadi School of Architecture in Belgavi, prepared by student Vinaykumar M.K. for their working drawing subject, with a scale of NTS (not to scale).
Copyright:
© All Rights Reserved
Available Formats
Download as PDF, TXT or read online from Scribd
Site Plan: 6 M Road
Site Plan: 6 M Road
Uploaded by
Sham Parit0 ratings0% found this document useful (0 votes)
5 views1 pageThis site plan shows a school layout with various buildings and structures. It includes labels for a 6 meter road and indicates that it was produced by an Autodesk educational product. The document also notes that it is a site plan for Angadi School of Architecture in Belgavi, prepared by student Vinaykumar M.K. for their working drawing subject, with a scale of NTS (not to scale).
Original Description:
S6
Original Title
PS6
Copyright
© © All Rights Reserved
Available Formats
PDF, TXT or read online from Scribd
Share this document
Did you find this document useful?
Is this content inappropriate?
This site plan shows a school layout with various buildings and structures. It includes labels for a 6 meter road and indicates that it was produced by an Autodesk educational product. The document also notes that it is a site plan for Angadi School of Architecture in Belgavi, prepared by student Vinaykumar M.K. for their working drawing subject, with a scale of NTS (not to scale).
Copyright:
© All Rights Reserved
Available Formats
Download as PDF, TXT or read online from Scribd
Download as pdf or txt
0 ratings0% found this document useful (0 votes)
5 views1 pageSite Plan: 6 M Road
Site Plan: 6 M Road
Uploaded by
Sham ParitThis site plan shows a school layout with various buildings and structures. It includes labels for a 6 meter road and indicates that it was produced by an Autodesk educational product. The document also notes that it is a site plan for Angadi School of Architecture in Belgavi, prepared by student Vinaykumar M.K. for their working drawing subject, with a scale of NTS (not to scale).
Copyright:
© All Rights Reserved
Available Formats
Download as PDF, TXT or read online from Scribd
Download as pdf or txt
You are on page 1of 1
PRODUCED BY AN AUTODESK EDUCATIONAL PRODUCT
PRODUCED BY AN AUTODESK EDUCATIONAL PRODUCT
PRODUCED BY AN AUTODESK EDUCATIONAL PRODUCT
6 M ROAD
6 M ROAD
Angadi school of Architecture Belgavi. sign
Name : VINAYKUMAR .M.K
SITE PLAN Usn : 2ig16at025
sub: Working Drawing
North Scale : NTS
PRODUCED BY AN AUTODESK EDUCATIONAL PRODUCT
You might also like
- Cad Final Model - pdf1Document1 pageCad Final Model - pdf1Sham ParitNo ratings yet
- Elevations: Front Elevation East ElevationDocument1 pageElevations: Front Elevation East ElevationSham ParitNo ratings yet
- Avance Acumulado Hasta El Dia 20170528Document1 pageAvance Acumulado Hasta El Dia 20170528shark026No ratings yet
- Str.drg Trench DetailsDocument1 pageStr.drg Trench DetailsPradeep KumarNo ratings yet
- Distrito de Ocucaje-A-0Document1 pageDistrito de Ocucaje-A-0Lilia HerenciaNo ratings yet
- Island DrawingDocument1 pageIsland Drawingniroshinip1980No ratings yet
- 33-Fire FloorDocument1 page33-Fire FloorWajahatNo ratings yet
- Pesak: Bito Nose) I Sloj - BNS 22C - Ab 8 Bit60Document1 pagePesak: Bito Nose) I Sloj - BNS 22C - Ab 8 Bit60josipovicjovanaNo ratings yet
- Estabilidad de Taludes 3Document1 pageEstabilidad de Taludes 3carolina castellanosNo ratings yet
- Layout Plan ModelDocument1 pageLayout Plan ModelBhushan DixitNo ratings yet
- Sudhir 100w Draw-4Document1 pageSudhir 100w Draw-4hemant kumarNo ratings yet
- Gambar Kerja: Pembangunan Saluran Drainase / Gorong-GorongDocument1 pageGambar Kerja: Pembangunan Saluran Drainase / Gorong-GorongBabunk Kurama DoraTemon GabunNo ratings yet
- Project Name Client Consultant Structural Engineer Sheet No Drawing Title Date 03Document1 pageProject Name Client Consultant Structural Engineer Sheet No Drawing Title Date 03Design explorer olomizanaNo ratings yet
- Design Proposal For Kazani Heights: Produced by An Autodesk Educational ProductDocument1 pageDesign Proposal For Kazani Heights: Produced by An Autodesk Educational ProductAyeshaSosanNo ratings yet
- GBR-4Document1 pageGBR-4almjhon9No ratings yet
- Bridge FinaleDocument1 pageBridge FinaleVincentNo ratings yet
- Planta RUDocument1 pagePlanta RUleozãoNo ratings yet
- Distrito de Los Aquijes-A-0Document1 pageDistrito de Los Aquijes-A-0Lilia HerenciaNo ratings yet
- Provincia de ICA-A-0Document1 pageProvincia de ICA-A-0Lilia HerenciaNo ratings yet
- Working DrawingsDocument1 pageWorking DrawingsRishikesh WadekarNo ratings yet
- Foam Cutter PlansDocument11 pagesFoam Cutter Plansstrm777No ratings yet
- Design Proposal For Kazani Heights: Produced by An Autodesk Educational ProductDocument1 pageDesign Proposal For Kazani Heights: Produced by An Autodesk Educational ProductAyeshaSosanNo ratings yet
- Single Line Diagram of Near A1 Building SC To Near Lake SC Connectivity at RMZ Eco WorldDocument2 pagesSingle Line Diagram of Near A1 Building SC To Near Lake SC Connectivity at RMZ Eco WorldNagamani ManiNo ratings yet
- Este Es PDFDocument1 pageEste Es PDFPlanos cosntruccionNo ratings yet
- 5.power Cable Layout-OVELAY ACTUALDocument1 page5.power Cable Layout-OVELAY ACTUALwahyu pramana putraNo ratings yet
- Produced by An Autodesk Student Version: Front View Rear ViewDocument1 pageProduced by An Autodesk Student Version: Front View Rear ViewLlander BachocoNo ratings yet
- Produced by An Autodesk Educational Product: Criar Uma Folha de ProcessoDocument1 pageProduced by An Autodesk Educational Product: Criar Uma Folha de ProcessoRafael FranzoneNo ratings yet
- Produced by An Autodesk Educational Product: Skala: No. Gambar Layout Pelabuhan 1: 100 1Document6 pagesProduced by An Autodesk Educational Product: Skala: No. Gambar Layout Pelabuhan 1: 100 1Moh Arifin NNo ratings yet
- Produced by An Autodesk Educational Product: Marketing ServicesDocument1 pageProduced by An Autodesk Educational Product: Marketing ServicesRishabh VermaNo ratings yet
- Area Calculation: Produced by An Autodesk Educational ProductDocument1 pageArea Calculation: Produced by An Autodesk Educational Productvishal sahaneNo ratings yet
- GA Drawings SampleDocument10 pagesGA Drawings SamplevivekghadiNo ratings yet
- Produced by An Autodesk Educational Product: No. FailDocument1 pageProduced by An Autodesk Educational Product: No. FailazamNo ratings yet
- Sec A-A FinalDocument1 pageSec A-A Finalnahavand.eng.coNo ratings yet
- Sec A-A FinalDocument1 pageSec A-A Finalnahavand.eng.coNo ratings yet
- Screenshot 2019-12-31 at 12.00.41 PMDocument1 pageScreenshot 2019-12-31 at 12.00.41 PMBhavin PatelNo ratings yet
- Typical Elevation of GB Section A-A: Produced by An Autodesk Educational ProductDocument1 pageTypical Elevation of GB Section A-A: Produced by An Autodesk Educational ProductIshtiaque Aziz ChannaNo ratings yet
- 1 AR Denah Plafond ModelDocument1 page1 AR Denah Plafond ModelProyek Gowa ResidenceNo ratings yet
- Projeto Fazenda Monte Alegre - Tanque Combustível - R00-Model Folha 1Document1 pageProjeto Fazenda Monte Alegre - Tanque Combustível - R00-Model Folha 1ADRIANONo ratings yet
- Inc 2400 Nw-A3Document1 pageInc 2400 Nw-A3Nicole WardNo ratings yet
- House Model Part 1 50 Square Yard19.05.15 18'x25'-Model2Document1 pageHouse Model Part 1 50 Square Yard19.05.15 18'x25'-Model2RaviNo ratings yet
- Produced by An Autodesk Educational Product: 194.17 M2 Builtup Area 556.83 M2 Site AreaDocument1 pageProduced by An Autodesk Educational Product: 194.17 M2 Builtup Area 556.83 M2 Site AreaSham ParitNo ratings yet
- Mousetrap Side View (New)Document1 pageMousetrap Side View (New)xenonengineersNo ratings yet
- Produced by An Autodesk Educational ProductDocument1 pageProduced by An Autodesk Educational ProductMtzw NavNo ratings yet
- Instalasi Listrik LampuDocument1 pageInstalasi Listrik LampuAchmad ZakyNo ratings yet
- Ducan Moj - 18.5-ModelDocument1 pageDucan Moj - 18.5-Modelusljebrka.milosNo ratings yet
- 2.1.1 Situacija - Fekalna Iskolcenje - Krak 1-OkvirDocument1 page2.1.1 Situacija - Fekalna Iskolcenje - Krak 1-OkvirBurazBurazNo ratings yet
- Produced by An Autodesk Educational Product: Pt. Daichindo Sukses MandiriDocument1 pageProduced by An Autodesk Educational Product: Pt. Daichindo Sukses MandiriUjang SonjayaNo ratings yet
- PEP22 AssymmDocument1 pagePEP22 Assymmkolas hernandezNo ratings yet
- Access Control Single Line-Eg-29Document1 pageAccess Control Single Line-Eg-29MohamedAhmedFawzyNo ratings yet
- Produced by An Autodesk Educational Product: First Floor PlanDocument1 pageProduced by An Autodesk Educational Product: First Floor PlanSAMNo ratings yet
- 4.lighting Pole layout-OVELAY ACTUALDocument1 page4.lighting Pole layout-OVELAY ACTUALwahyu pramana putraNo ratings yet
- 20 FT Tool Container FRONTDocument1 page20 FT Tool Container FRONTJonell San PedroNo ratings yet
- A PDFDocument1 pageA PDFPrakriti Goel100% (1)
- Produced by An Autodesk Educational Product: ProjectDocument7 pagesProduced by An Autodesk Educational Product: Projectخالد الهاديNo ratings yet
- Blind Girl'S School: Commercial BuildingDocument1 pageBlind Girl'S School: Commercial Buildingswatantra boseNo ratings yet
- Detailing Pile CapDocument1 pageDetailing Pile CapnuraisyahyunosNo ratings yet
- Assignment - 1: Produced by An Autodesk Educational ProductDocument1 pageAssignment - 1: Produced by An Autodesk Educational ProductDharani KellaNo ratings yet
- Software Development Center Architectural Design G.I.T.A.P. Himanshu B Arch 4Th Year Terrace PlanDocument1 pageSoftware Development Center Architectural Design G.I.T.A.P. Himanshu B Arch 4Th Year Terrace PlanHimanshu SainiNo ratings yet
- PS 01Document1 pagePS 01Naresh GunreddypallyNo ratings yet
- Window Industry Language: TRACO Training Group - TRACO Training GroupDocument17 pagesWindow Industry Language: TRACO Training Group - TRACO Training GroupSham ParitNo ratings yet
- Human SettlementsDocument16 pagesHuman SettlementsSham ParitNo ratings yet
- 06 Nights - 07 Days) Ex-Jaipur-Jodhpur-Udaipur-Jaipur: Day 1: Arrival at JaipurDocument1 page06 Nights - 07 Days) Ex-Jaipur-Jodhpur-Udaipur-Jaipur: Day 1: Arrival at JaipurSham ParitNo ratings yet
- Tour No.7 Best of Rajasthan - Ist: (08 Nights - 09 Days) Ex-Jaipur-Ajmer-Pushkar-Jodhpur-Jaisalmer-Bikaner-JaipurDocument1 pageTour No.7 Best of Rajasthan - Ist: (08 Nights - 09 Days) Ex-Jaipur-Ajmer-Pushkar-Jodhpur-Jaisalmer-Bikaner-JaipurSham ParitNo ratings yet
- JodhpurDocument13 pagesJodhpurSham ParitNo ratings yet
- Analysis of Historical Areas, Structures, Lifestyles and Values: A Case of AmritsarDocument9 pagesAnalysis of Historical Areas, Structures, Lifestyles and Values: A Case of AmritsarSham ParitNo ratings yet
- EngpaperDocument1 pageEngpaperSham ParitNo ratings yet
- (Single Photo) : Express Thoughts You Wish To Communicate Through A Work Using A PhotoDocument2 pages(Single Photo) : Express Thoughts You Wish To Communicate Through A Work Using A PhotoSham ParitNo ratings yet
- Full ONE Question From Each Module.: (20 Marks)Document1 pageFull ONE Question From Each Module.: (20 Marks)Sham ParitNo ratings yet
- Alvar Aalto and Theory of SkyscrapersDocument11 pagesAlvar Aalto and Theory of SkyscrapersSham ParitNo ratings yet
- Early Journal Content On JSTOR, Free To Anyone in The WorldDocument11 pagesEarly Journal Content On JSTOR, Free To Anyone in The WorldSham ParitNo ratings yet
- (07 Nights - 08 Days) From Udaipur To Jaipur: Tour No. 13 Best of Rajasthan IIDocument1 page(07 Nights - 08 Days) From Udaipur To Jaipur: Tour No. 13 Best of Rajasthan IISham ParitNo ratings yet
- Baroque ArchitectureDocument20 pagesBaroque ArchitectureSham ParitNo ratings yet








































































