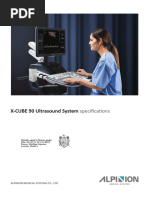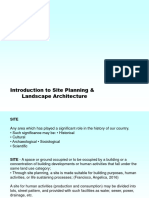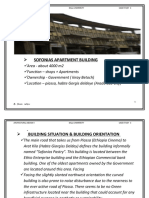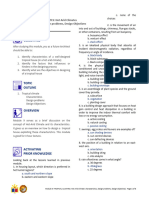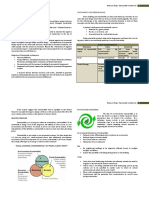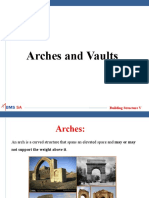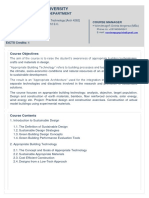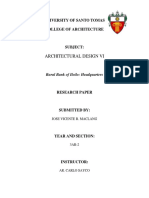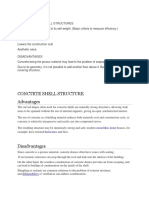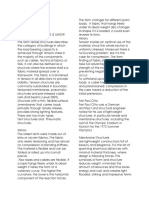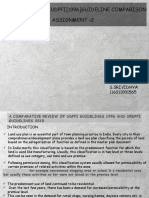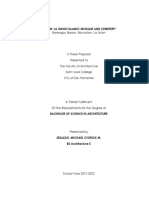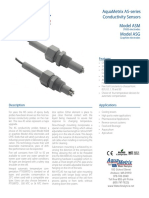Public, Semi-Public, and Private Spaces - Incite Architecture PDF
Public, Semi-Public, and Private Spaces - Incite Architecture PDF
Uploaded by
Hildebrando LabradorCopyright:
Available Formats
Public, Semi-Public, and Private Spaces - Incite Architecture PDF
Public, Semi-Public, and Private Spaces - Incite Architecture PDF
Uploaded by
Hildebrando LabradorOriginal Title
Copyright
Available Formats
Share this document
Did you find this document useful?
Is this content inappropriate?
Copyright:
Available Formats
Public, Semi-Public, and Private Spaces - Incite Architecture PDF
Public, Semi-Public, and Private Spaces - Incite Architecture PDF
Uploaded by
Hildebrando LabradorCopyright:
Available Formats
WE'VE MOVED!: 1620 MASSACHUSETTS AV E .
, LEXINGTON MA ×
incite insight in site
HOME PROCESS COMPLETED ABOUT NEWS CONTACT
WHAT CLIENTS ARE SAYING ON
HOUZZ:
Reviews for
Incite Architecture
See all
Reviews
Public, Semi-Public, and Private Spaces
March 31, 2016 Bill taught us the meaning of the word
fenestration: "the arrangement of windows and
doors on the elevations o... Read More
Distinguishing the level of privacy that certain spaces
demand is an important part of designing a successful and
I am a developer of high-end architecturally
comfortable space. Separating spaces based on public, semi-
designed spec homes and I got to know Bill
public and private designations informs the design by Hubner in 2007. Since ... Read More
grouping spaces with similar demands. De ning levels of
desired privacy can be different for each client and at Incite Bill Hubner and his colleagues worked with us
we work to achieve the goals of each individual client over a period of three years when we were
throughout the whole design process. For the Barn remolding our home. Th... Read More
Conversion Project, the client wants to renovate an existing
barn to include a lower level accessible dwelling unit and an See All Reviews
Review Me
upper level gallery space. The gallery is a space to store and
showcase art. Therefore, the space will occasionally serve as
a public gathering location to exhibit artwork. To combine a
private dwelling and public gallery requires an interstitial
transition zone that allows the public to circulate to the
upper level, while screening the private residence from public
view and access. To achieve this, Incite broke away from our
typical approach to stair design in which the stair acts as a
connecting element between upper level living quarters and
the kitchen area. At the Barn, we created an entry foyer with
an adjacent restroom to be used as a guest bathroom for
house guests as well as visitors of the gallery. The stair is also
incorporated into the entry space so direct access is granted
from the front door to the gallery without passage through
the private dwelling. Understanding the level of privacy that
each space requires is an important element in meeting
multi-purpose design goals.
In Renovation & Remodel
Tags Barn Conversion, Public/Private Spaces
Share
← First Generation One of our Favorite Stairs →
Incite Architecture
1620 Massachusetts Avenue, Lexington MA
781-862-3444
info@incitearchitecture.com
Copyright: Incite Architecture 2015 Website
design: Gold Star Studios
Photography: L. Barry Hetherington
You might also like
- X-Cube 90 - Product Specification - Rev.1 (2) .SemnatDocument16 pagesX-Cube 90 - Product Specification - Rev.1 (2) .Semnatनवीन कोइरालाNo ratings yet
- Improving Interchanges: Toward Better Multimodal Railway Hubs in the People's Republic of ChinaFrom EverandImproving Interchanges: Toward Better Multimodal Railway Hubs in the People's Republic of ChinaNo ratings yet
- Barry Buzan and Lene Hansen-International Security Volume 3Document373 pagesBarry Buzan and Lene Hansen-International Security Volume 3Monica Magaon100% (1)
- Sustainable Building-HIVE HOMEDocument18 pagesSustainable Building-HIVE HOMEBhavagithaNo ratings yet
- ADD All Notes and Sample Questions-MergedDocument178 pagesADD All Notes and Sample Questions-MergedASWIN KUMAR N SNo ratings yet
- Space FrameDocument8 pagesSpace Framevaibhav100% (1)
- Architecture Site Analysis Guide - Data Collection To PresentationDocument21 pagesArchitecture Site Analysis Guide - Data Collection To PresentationAnishma AyyappanNo ratings yet
- İlayda Döyen-A Community Center For Community Resilience-Case StudyDocument34 pagesİlayda Döyen-A Community Center For Community Resilience-Case Studyİlayda DÖYENNo ratings yet
- NAME: Awodutire Olajide MAT - NO.: 2017/6403 Lecturer: Arc Alabi O. A. Date: May 2019Document8 pagesNAME: Awodutire Olajide MAT - NO.: 2017/6403 Lecturer: Arc Alabi O. A. Date: May 2019Friday NdujiubaNo ratings yet
- tGr13TG PoliticalScienceDocument169 pagestGr13TG PoliticalScienceRahul En IsNo ratings yet
- A Nine-Step Guide To Fast, Effective Business WritingDocument3 pagesA Nine-Step Guide To Fast, Effective Business WritingsudeepmohapatraNo ratings yet
- ECM5 Technical Information Warm-Humid PDFDocument77 pagesECM5 Technical Information Warm-Humid PDFharish guptaNo ratings yet
- Territories of Urban DesignDocument11 pagesTerritories of Urban DesignShreejith GowdaNo ratings yet
- Assignment 3 (Literature Review)Document4 pagesAssignment 3 (Literature Review)ayush datta100% (1)
- University Institute Architecture: Bachelor of Architecture Subject Name: CLIMATOLOGY Subject Code: ART-226Document40 pagesUniversity Institute Architecture: Bachelor of Architecture Subject Name: CLIMATOLOGY Subject Code: ART-226Mohit DhimanNo ratings yet
- 001 Syllabus BT3Document7 pages001 Syllabus BT3Bryan Nicolas IbeNo ratings yet
- ARTICLE VII Architects CredoDocument2 pagesARTICLE VII Architects CredoReigneth VillenaNo ratings yet
- Thesis On Vertical Farming With Mixed Use PDFDocument2 pagesThesis On Vertical Farming With Mixed Use PDFObito UchihaNo ratings yet
- Indo-Sarcenic Style - Classical Style - Post-Modern StyleDocument14 pagesIndo-Sarcenic Style - Classical Style - Post-Modern StyleChaitanya MalikNo ratings yet
- Tropical ArchitectureDocument5 pagesTropical ArchitectureYen DaNo ratings yet
- Hi Tech ArchitectureDocument17 pagesHi Tech ArchitectureChetasi KothiwalaNo ratings yet
- Case Study Row HousingDocument11 pagesCase Study Row HousingswathikaNo ratings yet
- Ahmad Al Bissani I PortfolioDocument62 pagesAhmad Al Bissani I PortfolioAhmad Al BissaniNo ratings yet
- SkyscrapersDocument29 pagesSkyscrapersSahil Chopra100% (1)
- Le - CorbusierDocument34 pagesLe - CorbusierPavani KajaNo ratings yet
- Specialized Architectural ServicesDocument6 pagesSpecialized Architectural ServicesMaricca RamirezNo ratings yet
- Project With Extraordinary Lighting - Miran, Sioco, Tutaan, TarectecanDocument22 pagesProject With Extraordinary Lighting - Miran, Sioco, Tutaan, TarectecanJulie Ann QuimingNo ratings yet
- ARC1429 - Introduction To Site Planning and Landscape ArchitectureDocument35 pagesARC1429 - Introduction To Site Planning and Landscape ArchitectureAllyson Megan RuzNo ratings yet
- Chapter 1 HousingDocument97 pagesChapter 1 HousingMaDonna ZabalaNo ratings yet
- Sofonias Apartment BuildingDocument12 pagesSofonias Apartment BuildingGizachew BegnaNo ratings yet
- Architectural Space PDFDocument26 pagesArchitectural Space PDFPallavi SaxenaNo ratings yet
- Module 9 (Tropical Climates-Hot Arid Climates)Document6 pagesModule 9 (Tropical Climates-Hot Arid Climates)medi BanayatNo ratings yet
- Sustainable Architecture PDFDocument10 pagesSustainable Architecture PDFBrylle De GuzmanNo ratings yet
- Unit-4 (Dulal Mukherjee, Chandavarkar, Thacker Et Al)Document21 pagesUnit-4 (Dulal Mukherjee, Chandavarkar, Thacker Et Al)Ankit SharmaNo ratings yet
- Elements in Urban DesignDocument11 pagesElements in Urban DesignAanchalNo ratings yet
- Arches and Vaults: Building Structure VDocument45 pagesArches and Vaults: Building Structure VRachana MuppalaNo ratings yet
- Appropriate Building Technology Course GideDocument7 pagesAppropriate Building Technology Course GideJo Tyr100% (2)
- Deconstructivism ArchitectureDocument25 pagesDeconstructivism ArchitectureAmirul Aizad Bin KamaruzamanNo ratings yet
- Micro Climate Analysis of Bhopal ThroughDocument5 pagesMicro Climate Analysis of Bhopal ThroughDrishti AgarwalNo ratings yet
- Ambler Boiler HouseDocument13 pagesAmbler Boiler HouseOmer MirzaNo ratings yet
- Literature Study Residential ApartmentDocument16 pagesLiterature Study Residential ApartmentRuthvik PulluriNo ratings yet
- AD6 - Major Plate #1 Research PaperDocument14 pagesAD6 - Major Plate #1 Research Papervicente3maclangNo ratings yet
- Storm Drainage SystemDocument11 pagesStorm Drainage SystemMylz MendozaNo ratings yet
- Krishna (Hasan Fathy)Document15 pagesKrishna (Hasan Fathy)Ankur SharmaNo ratings yet
- 06 Growth of European States DocumentDocument6 pages06 Growth of European States Documentjanchristian.manganan27No ratings yet
- Burnham Park Urban PlanningDocument5 pagesBurnham Park Urban PlanningShaira mae MutiaNo ratings yet
- Chinese GardenDocument24 pagesChinese GardenSabapathyNo ratings yet
- Examples: Pre-Cast: Heydar Aliyev CenterDocument3 pagesExamples: Pre-Cast: Heydar Aliyev Centermarquezjohnmark101No ratings yet
- Advantages of Shell StructuresDocument3 pagesAdvantages of Shell StructuresHemangi Shah20% (5)
- Design Brief School 2020Document5 pagesDesign Brief School 2020Archit Jain SoniNo ratings yet
- Membrane StructuresDocument7 pagesMembrane StructuresHyacynth Pedrosa MenesesNo ratings yet
- Reviewer in Comprehensive CourseDocument3 pagesReviewer in Comprehensive CourseJohn Patrick ValinoNo ratings yet
- Cluster Housing and Planned Unit Development PudDocument71 pagesCluster Housing and Planned Unit Development PudRoi KimssiNo ratings yet
- Introduction To Urban DesignDocument2 pagesIntroduction To Urban DesignMark Anthony SayconNo ratings yet
- FlowCon Project Tornado Tower QatarDocument5 pagesFlowCon Project Tornado Tower QatarJupremae MacadangdangNo ratings yet
- FILIPINO Architecture-Modern Jorge RamosDocument2 pagesFILIPINO Architecture-Modern Jorge Ramosenzong16No ratings yet
- Matrix DiagramDocument1 pageMatrix DiagramDoroty CastroNo ratings yet
- Architectural Design I: SyllabusDocument3 pagesArchitectural Design I: SyllabusSrilakshmi PriyaNo ratings yet
- Complete List of Pritzker Architecture PRIZE LAUREATES (1979-2015)Document1 pageComplete List of Pritzker Architecture PRIZE LAUREATES (1979-2015)Claro III TabuzoNo ratings yet
- Assignment - 2 Urdpfi (2015) and Udpfi (1996) Guideline ComparisonDocument16 pagesAssignment - 2 Urdpfi (2015) and Udpfi (1996) Guideline Comparisonsrividhya raghavanNo ratings yet
- Seble TerefeDocument48 pagesSeble TerefeBetty BillNo ratings yet
- Ad Case Study Sem6Document18 pagesAd Case Study Sem6sakshi meherNo ratings yet
- SYNOPSISDocument13 pagesSYNOPSISJoseph CajoteNo ratings yet
- Homeroom # First Name Last Name T-Shirt Size Payment MethodDocument5 pagesHomeroom # First Name Last Name T-Shirt Size Payment MethodAaron HuangNo ratings yet
- Siprotec 5 Configuration Dec 18, 2020 8:43 AMDocument7 pagesSiprotec 5 Configuration Dec 18, 2020 8:43 AMPằngPằngChiuChiuNo ratings yet
- Gulliver's Travels: A Novel of Satire Gulliver Jonathan SwiftDocument8 pagesGulliver's Travels: A Novel of Satire Gulliver Jonathan SwiftImran AnwarNo ratings yet
- SS NetworkDSDocument1 pageSS NetworkDSसुजन कासुलाNo ratings yet
- Bibliografia Polioles DownDocument11 pagesBibliografia Polioles DownNedy Margarita Gómez SánchezNo ratings yet
- AS Series DatasheetDocument2 pagesAS Series DatasheetLuis Benitez RomeroNo ratings yet
- Document Checklist Readymix ConcreteDocument6 pagesDocument Checklist Readymix Concreteizatishak86No ratings yet
- Fast Facts 2002Document118 pagesFast Facts 2002Michael KashiotisNo ratings yet
- Aqa 83652 SQP S1Document24 pagesAqa 83652 SQP S1isaacs88proNo ratings yet
- Driving Stepper Motors Using NXP I C-Bus GPIO Expanders: Rev. 2 - 11 October 2011 Application NoteDocument31 pagesDriving Stepper Motors Using NXP I C-Bus GPIO Expanders: Rev. 2 - 11 October 2011 Application NoteMike ThomsonNo ratings yet
- Jadwal Periodik Bahasa InggrisDocument7 pagesJadwal Periodik Bahasa Inggrisbaskhoro edo prasetyoNo ratings yet
- Download full Sociology and Philosophy 1st Edition Émile Durkheim ebook all chaptersDocument71 pagesDownload full Sociology and Philosophy 1st Edition Émile Durkheim ebook all chaptersmarcecnavrud100% (2)
- Processing Is Broken Down Into Simple Steps: Ravi Jaiswani FMA Quiz 2Document5 pagesProcessing Is Broken Down Into Simple Steps: Ravi Jaiswani FMA Quiz 2RAVI JAISWANI Student, Jaipuria IndoreNo ratings yet
- Physics Model QP I Puc 2023-24 PDFDocument4 pagesPhysics Model QP I Puc 2023-24 PDFJayarajNo ratings yet
- Fraser Parker Struck DumpDocument7 pagesFraser Parker Struck DumpKoey666100% (2)
- Mouse SATEDocument3 pagesMouse SATENicolas FerreiraNo ratings yet
- Piping Components Guide Rev1Document50 pagesPiping Components Guide Rev1Amit SharmaNo ratings yet
- Pipeline Network: Karachi-Mahmoodkot (KMK) PipelineDocument2 pagesPipeline Network: Karachi-Mahmoodkot (KMK) PipelineMichael LambNo ratings yet
- IIM Lucknow Casebook v15Document344 pagesIIM Lucknow Casebook v15Subhendu Pradhan100% (3)
- Thesis Writers in KolkataDocument6 pagesThesis Writers in Kolkatabseqvt7f100% (2)
- Introduction To Matlab PDFDocument10 pagesIntroduction To Matlab PDFraedapuNo ratings yet
- 5000 Series: User'S ManualDocument122 pages5000 Series: User'S ManualAndres GarciaNo ratings yet
- Slide Imr652 c1-c5Document153 pagesSlide Imr652 c1-c5NIK NURDINI BT NIK HOODNo ratings yet
- Radovčić Neanderthals Like Us - Scientific American 2022-02Document6 pagesRadovčić Neanderthals Like Us - Scientific American 2022-02dpolsekNo ratings yet
- Design and Verification of Uart Using Verilog HDL: Kumari Amrita, Avantika KumariDocument5 pagesDesign and Verification of Uart Using Verilog HDL: Kumari Amrita, Avantika Kumarimanan hudeNo ratings yet
- JompayDocument4 pagesJompayamzar amnaNo ratings yet
