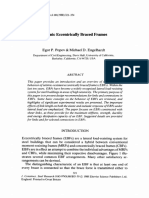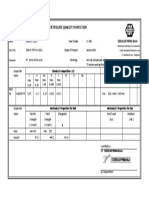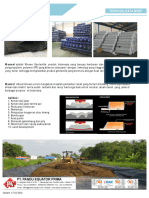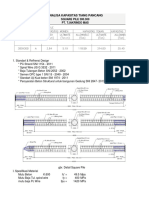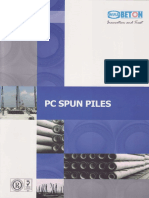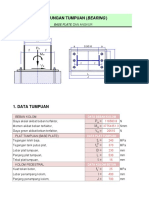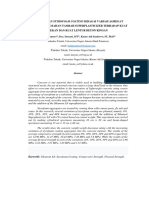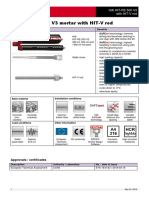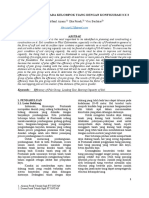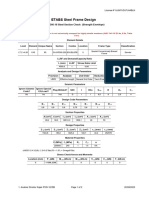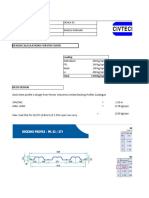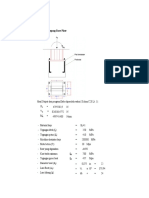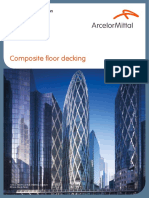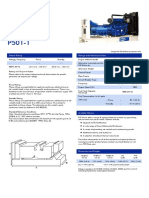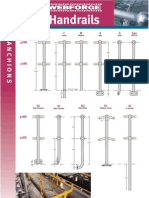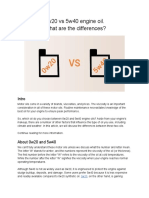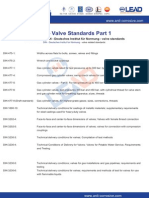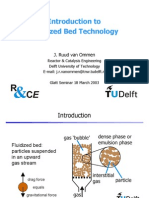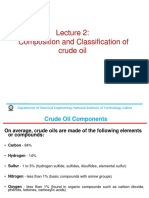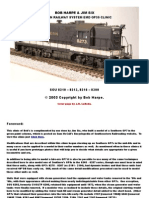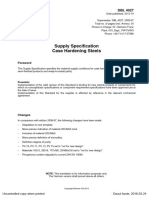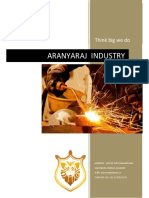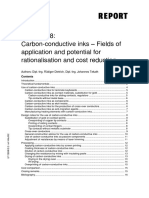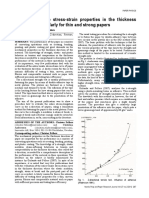Datasheet Cofraplus 60
Datasheet Cofraplus 60
Uploaded by
Žarko JanjićCopyright:
Available Formats
Datasheet Cofraplus 60
Datasheet Cofraplus 60
Uploaded by
Žarko JanjićOriginal Title
Copyright
Available Formats
Share this document
Did you find this document useful?
Is this content inappropriate?
Copyright:
Available Formats
Datasheet Cofraplus 60
Datasheet Cofraplus 60
Uploaded by
Žarko JanjićCopyright:
Available Formats
Composite floor decking
Cofraplus® 60
Cofraplus® 60 is a trapezoidal profile sheet with lateral embossments
at its web intended to realise composite slabs.
The embossments ensure the longitudinal shear bond between
the concrete and the steel profile which acts than as additional
reinforcement to the slab construction. The profile serves as
formwork in the pouring phase of the concrete and allows savings
to be made on the low reinforcement layer and to its self-weight
due to the trapezoidal geometry. A multi-use profile, Cofraplus® 60
is suitable for all types of construction. Upon request, the standard
5 ribs profile with a cover width of 1035mm can be delivered only
with 4 ribs and a smaller cover width of 828mm to reduce scrap by
offcuts and site operations.
d
58
207 101 Fire safety Light Economical Video
62
Cover width : 1 035 mm Coated face
CE - Marking
French technical approval : DTA No. 3/15-800
Characteristics of the base material Norms Nominal thickness of the profile
Steel grade S 350 GD EN 10346 Characteristics sheet [mm]
P 34-310 0,75 0,88 1,00 1,25
Galvanised steel ZM 175 ETPM ZMevolution or
Type of corrosion AbZ Z-30.11-61 Weight [kg/m ] 2
8,53 10,00 11,37 14,22
protection
Galvanised coated steel P 34-301 Cross section Ap: [mm /m] 2
1 029 1 217 1 391 1 797
ZM 175 EN 10169+A1
Organic coating Norms Effective inertia Ieff [mm /m] 443 700 526 400 600 800 751 000
4
Category IIIa P 34-310 Height of neutral axis [mm] 33,70 33,70 33,70 33,70
Hairplus 25 µm
Category CPi3 EN 10169+A1
Other coatings On demand Modulus of inertia [mm3/m] 13 160 15 620 17 830 22 280
Cofraplus® 60 C: Cofraplus® 60 P:
If shear connectors are welded or nailed to the across the Pre-punched version, compatible with shear connectors welded
profile sheet to the beam, the Cofraplus® 60 C version brings in advance or in shop to composite beams.
advantages. The spacing between the 2 stiffners in the lower
flange permits to well position the connector.
The Cofra® 5 web based
software application
Nominal concrete consumption will give detailed information about
the required reinforcement according
Thickness of the slab [cm]
to the project specifications
11 12 13 14 15 16 17 18 19 20
Concrete volume [l/m2] 75 85 95 105 115 125 135 145 155 165
Theoretical weight of the composite
188 213 238 263 288 313 338 363 388 413
slab kg/m2
Concrete density 2500 kg/m3
Maximum recommended slab thickness d = 28 cm www.arcelormittal.com/cofra5
ArcelorMittal Construction I Composite floor decking
Fire resistance
REI [min] REI: fire protection rating of the raw composite slab
30 60 90 120 The minimum thickness is required to comply with the
Thickness of the slab [cm] 11 12 14 16 temperature criterion (I) on the non-fire exposed side.
According EN1994-1-2 4.3.2, Cofraplus® 60 composite floors are rated REI 30 even without specific reinforcement in the rib.
For higher fire resistance classes, reinforcement bars are required. These are positioned in the ribs of the profile. Their size is determined by
calculation (see Cofra5).
Sound insulation
The acoustic behaviour of a raw composite slab is determined by its mass.
Values calculated by modelling – study report CSTB No. AC15-26054708
Thickness of the slab [cm]
11 12 13 14 15 16 17 18 20
Rw [dB] 46 47 48 48 49 50 51 52 53
(C;Ctr) [dB] (-2;-6) (-2;-6) (-2;-6) (-1;-6) (-1;-6) (-2;-6) (-2;-7) (-2;-7) (-2;-7)
Structural performance
Acceptable unweighted q values with g’ = 0 in kg/m2
A calculation using Cofra 5 might optimise the given values according to the project requirements
Single span L
Thickness of span [m]
the slab [cm] 2,00 2,10 2,20 2,30 2,40 2,50 2,60 2,70 2,80 2,90 3,00 3,10 3,20 3,30 3,40 3,50 3,60 3,70 3,80 3,90 4,00
20 1622 1615 1611 1257 1155 1063 980 906 838 777 721 670 623 580 540 503 469 437 407 380 354
19 1577 1572 1572 1220 1120 1031 950 878 812 752 698 648 603 561 522 486 453 422 394 367 342
18 1531 1400 1403 1409 1086 998 920 849 786 728 675 627 582 542 504 469 437 407 380 354 329
17 1486 1358 1364 1254 1265 966 890 821 759 703 652 605 562 522 486 453 421 393 366 341 317
16 1440 1316 1206 1217 1230 934 860 793 733 678 628 583 541 503 468 436 406 378 352 328 305
15 1395 1273 1167 1073 1088 1105 830 765 706 653 605 561 521 484 450 419 390 363 338 315 293
14 1349 1231 1128 1036 1053 973 993 737 680 628 582 539 500 465 432 402 374 348 324 302 281
13 1304 1189 1088 999 914 941 963 708 653 604 559 517 480 446 414 385 358 333 310 289 269
12 1258 1147 1049 963 880 806 840 864 627 579 535 496 459 426 396 368 342 318 296 276 -
11 1213 1104 1009 926 845 773 709 751 777 554 512 474 439 407 378 351 326 - - - -
Without propping With propping
Multiple spans L1 L2 with L1 = L2 and prop width 100 mm
Thickness of span [m]
the slab [cm] 2,00 2,10 2,20 2,30 2,40 2,50 2,60 2,70 2,80 2,90 3,00 3,10 3,20 3,30 3,40 3,50 3,60 3,70 3,80 3,90 4,00
20 2117 1950 1947 1803 1676 1683 1571 1469 1162 1087 1019 956 899 846 798 753 711 672 636 602 570
19 2053 1890 1890 1750 1625 1636 1526 1427 1121 1048 982 922 866 815 768 724 683 646 611 578 547
18 1990 1830 1690 1697 1575 1466 1481 1384 1296 1010 945 887 833 783 737 695 656 619 585 554 524
17 1926 1770 1634 1512 1525 1419 1323 1341 1256 1178 909 852 799 751 707 666 628 593 560 530 501
16 1830 1711 1577 1459 1475 1371 1278 1283 1215 1139 872 817 766 720 677 637 601 567 535 506 478
15 1686 1593 1510 1406 1296 1297 1233 1152 1130 1082 1034 782 733 688 647 608 573 540 510 482 455
14 1541 1457 1380 1310 1246 1150 1131 1081 1033 989 948 910 700 656 616 579 545 514 485 457 432
13 1396 1320 1250 1187 1129 1075 1025 979 936 896 859 824 792 625 586 551 518 488 459 433 409
12 1251 1183 1121 1064 1012 964 919 877 839 804 769 738 709 682 556 522 490 461 434 409 386
11 1107 1046 991 941 895 852 813 777 742 710 681 653 627 603 580 493 463 435 409 385 -
Without propping With propping
Assumptions Thickness
Key [mm]
Concrete C25/30 (Density 2500 kg/m ) 3
0,75
Fire resistance REI30 Installation without
0,88
Deflection while pouring L / 180 propping
1,00
Deflection in service L [cm] / 350 if L < 3.5 m or (0.5 cm + L / 700) if L > 3.5 m
With propping 0,75
ArcelorMittal Construction I Composite floor decking
You might also like
- Reinforced Concrete Buildings: Behavior and DesignFrom EverandReinforced Concrete Buildings: Behavior and DesignRating: 5 out of 5 stars5/5 (1)
- Tuto Chapter 1Document2 pagesTuto Chapter 1nelmesery.anafNo ratings yet
- Tugas Struktur Baja 2 Dinda Dan ErdinDocument66 pagesTugas Struktur Baja 2 Dinda Dan ErdinAgung SaputraNo ratings yet
- SFD Aisc 360 05Document185 pagesSFD Aisc 360 05AngusNo ratings yet
- Bab IV - Perhitungan Floor Deck (Ok)Document6 pagesBab IV - Perhitungan Floor Deck (Ok)Aditia Maulana ANo ratings yet
- Base PlateDocument3 pagesBase PlateFadhil AkbarNo ratings yet
- Journal of Constructional Steel Research Volume 10 Issue None 1988 (Doi 10.1016 - 0143-974x (88) 90034-x) Egor P. Popov Michael D. Engelhardt - Seismic Eccentrically Braced Frames PDFDocument34 pagesJournal of Constructional Steel Research Volume 10 Issue None 1988 (Doi 10.1016 - 0143-974x (88) 90034-x) Egor P. Popov Michael D. Engelhardt - Seismic Eccentrically Braced Frames PDFrizky tri amaliaNo ratings yet
- Dura-Gritz: FRP Molded GratingDocument8 pagesDura-Gritz: FRP Molded GratingAhmad HidayatNo ratings yet
- H250Document5 pagesH250Puji KurniawanNo ratings yet
- Combideck PDFDocument2 pagesCombideck PDFChristineNo ratings yet
- Anchor SS400 M22 X 600 X 100 MM (7879) PT. Duta Hita JayaDocument1 pageAnchor SS400 M22 X 600 X 100 MM (7879) PT. Duta Hita JayaNofa Duta hitaNo ratings yet
- PC Spun PilesDocument2 pagesPC Spun PilesFaridah Zahra100% (1)
- Desain Kolom Bulat JembatanDocument96 pagesDesain Kolom Bulat JembatanGenre PangkalpinangNo ratings yet
- Syarat Batas: FC' 30 Mpa Fy 240 Mpa Menentukan Tebal PelatDocument8 pagesSyarat Batas: FC' 30 Mpa Fy 240 Mpa Menentukan Tebal PelatFIRDANANo ratings yet
- Detai Rip Plate: Penerangan Jalan UmumDocument1 pageDetai Rip Plate: Penerangan Jalan UmumGo PeaksNo ratings yet
- Data SondirDocument3 pagesData Sondirvalentino tinoNo ratings yet
- PLAXIS2DCE V21.00 02 Reference 2DDocument576 pagesPLAXIS2DCE V21.00 02 Reference 2DHasnat QureshiNo ratings yet
- Brosur GeotextileDocument2 pagesBrosur Geotextilelistanto.procNo ratings yet
- Detail Sambungan Baja KonstruksiDocument4 pagesDetail Sambungan Baja KonstruksiJakerPunk100% (1)
- KantileverDocument6 pagesKantileverDerry WijayadiNo ratings yet
- Kerb PlatlDocument1 pageKerb Platlmuhammad faisalNo ratings yet
- Perhitungan PurlinDocument1 pagePerhitungan PurlinHarry SaptaNo ratings yet
- Balok GirderDocument40 pagesBalok GirdertriNo ratings yet
- Analisa Kapasitas Tiang Pancang: SQUARE PILE 300.300 Pt. Tjakrindo MasDocument6 pagesAnalisa Kapasitas Tiang Pancang: SQUARE PILE 300.300 Pt. Tjakrindo Mashafis fadliNo ratings yet
- Design Gorong2 AramcoDocument3 pagesDesign Gorong2 AramcoMaulana Ilham MubarokNo ratings yet
- Brosur Fender Type SVFDocument2 pagesBrosur Fender Type SVFPopoNo ratings yet
- Raft Xls - ProjectDocument10 pagesRaft Xls - ProjectDilon TkhomaNo ratings yet
- LippedChannel PDFDocument2 pagesLippedChannel PDFShafira Alif FitrahNo ratings yet
- SPUN PILE WikaDocument3 pagesSPUN PILE WikaCalvin SandiNo ratings yet
- Analisa Teknis R.01Document16 pagesAnalisa Teknis R.01Davi HernandezNo ratings yet
- 01.01.02.01 Spesifikasi-Soilfelt LSDocument2 pages01.01.02.01 Spesifikasi-Soilfelt LSjogja raya100% (1)
- Kelompok 8 Batang Tarik Dan TekanDocument196 pagesKelompok 8 Batang Tarik Dan TekanAinun CoolNo ratings yet
- Hit. 2 Steel - PedestalDocument6 pagesHit. 2 Steel - Pedestalangga123456No ratings yet
- Brosur - PT. Jaya Beton IndonesiaDocument8 pagesBrosur - PT. Jaya Beton IndonesiaDita DitaNo ratings yet
- Jurnal Beton Ringan StyrofoamDocument8 pagesJurnal Beton Ringan StyrofoamBudi PriantoroNo ratings yet
- V1.1.0-Caping Beam ScribDocument2 pagesV1.1.0-Caping Beam Scribcahaya pNo ratings yet
- Analisis Stabilitas Dinding Penahan Tanah Dan Sheet Pile Baja Pada Lereng Jalan Tol Balikpapan - Samarinda Sta. 2+850 - 3+050Document9 pagesAnalisis Stabilitas Dinding Penahan Tanah Dan Sheet Pile Baja Pada Lereng Jalan Tol Balikpapan - Samarinda Sta. 2+850 - 3+050Civil PretoNo ratings yet
- Dinding Basement STP GWTDocument2 pagesDinding Basement STP GWTMuhammad ThirafiNo ratings yet
- FTM Hit-Re 500 v3 Hit-VDocument12 pagesFTM Hit-Re 500 v3 Hit-VfdfazfzNo ratings yet
- Materi Grup PileDocument10 pagesMateri Grup PileRendy RamadhanNo ratings yet
- Steel Section CheckDocument2 pagesSteel Section CheckAl-Fatih Kids Channel0% (1)
- Sondir Ada Local Skin FrictionDocument12 pagesSondir Ada Local Skin FrictionCandra Ismail AlhakimNo ratings yet
- Sika Viscocrete 1003 Pds enDocument2 pagesSika Viscocrete 1003 Pds enSambelteri SelorejoNo ratings yet
- CATALOGUE PT. KBP Low PDFDocument44 pagesCATALOGUE PT. KBP Low PDFAinul M Munir100% (1)
- Concrete Pipe Brosur 1Document20 pagesConcrete Pipe Brosur 1Toni SosantoNo ratings yet
- Perhitungan Sumur Resapan Air HujanDocument1 pagePerhitungan Sumur Resapan Air HujanAnnisa HasanahNo ratings yet
- Guling PondasiDocument6 pagesGuling PondasiYanuar ChristyawanNo ratings yet
- BAB II Perhitungan AtapDocument16 pagesBAB II Perhitungan AtapnovisuckNo ratings yet
- Analysis and Design of Prestressed Concrete Girder: Vishal U. Misal, N. G. Gore, P. J. SalunkeDocument5 pagesAnalysis and Design of Prestressed Concrete Girder: Vishal U. Misal, N. G. Gore, P. J. SalunkeGopu R100% (1)
- Deck Member Design - AshuDocument11 pagesDeck Member Design - Ashurehan7421No ratings yet
- Annisa SBADocument32 pagesAnnisa SBAMuhammad Ichandra Gayu AlkahfiNo ratings yet
- Sealants and Fillers, Hot-Applied, For Joints and Cracks in Asphalt Pavements and Portland Cement Concrete PavementsDocument9 pagesSealants and Fillers, Hot-Applied, For Joints and Cracks in Asphalt Pavements and Portland Cement Concrete Pavementsahmad waleedNo ratings yet
- Auto Seismic CalculationsDocument14 pagesAuto Seismic CalculationsSivaAgathamudiNo ratings yet
- 10 Bab Viii Perencanaan Pondasi RaftDocument35 pages10 Bab Viii Perencanaan Pondasi RaftManMan ArowganteNo ratings yet
- Base Plate - PenutupDocument15 pagesBase Plate - PenutupLaskharNo ratings yet
- Perhitungan Sambungan Sheetpile LasDocument3 pagesPerhitungan Sambungan Sheetpile LasDica Rasyid MaulidhaniNo ratings yet
- Datasheet Cofraplus 60Document2 pagesDatasheet Cofraplus 60Giulia AlzettaNo ratings yet
- Cofrastra 70: Composite Floor Decking With Dovetail SectionDocument2 pagesCofrastra 70: Composite Floor Decking With Dovetail SectionTudor CostescuNo ratings yet
- Arcelor - Composite FloorsDocument36 pagesArcelor - Composite Floorspate84100% (1)
- Trimdek 1015Document6 pagesTrimdek 1015Shital ChaudhariNo ratings yet
- Wurth WIT-PE - 500Document26 pagesWurth WIT-PE - 500Igor DzuklevskiNo ratings yet
- P501 1 (4PP) GB (0514)Document4 pagesP501 1 (4PP) GB (0514)Trai Nhà NôngNo ratings yet
- TT P 1757BDocument21 pagesTT P 1757BJesse KrebsNo ratings yet
- Webforge HandrailsDocument6 pagesWebforge HandrailsHezron Yopi Hendratama0% (1)
- 0w20 Vs 5w40 Engine Oil. What Are The Differences?: IntroDocument4 pages0w20 Vs 5w40 Engine Oil. What Are The Differences?: IntroWillie Austine100% (1)
- GM NFR Review Meeting Dated - 19.12.2022 FinalDocument21 pagesGM NFR Review Meeting Dated - 19.12.2022 FinalSSE/TRD APDJNo ratings yet
- List DIN ValvesDocument5 pagesList DIN ValvesTuấn KakáNo ratings yet
- FluidizationDocument20 pagesFluidizationparthi20065768No ratings yet
- EMS (Design and Production)Document25 pagesEMS (Design and Production)yusuf tarekNo ratings yet
- Bala Brahmam-Bala B Panuganti-PresentationDocument22 pagesBala Brahmam-Bala B Panuganti-Presentationraj1508No ratings yet
- Tech Sheet - W10607408 - Rev F PDFDocument48 pagesTech Sheet - W10607408 - Rev F PDFNolan HicksNo ratings yet
- Composition and Classification of Crude OilDocument31 pagesComposition and Classification of Crude Oiljohn paul.jaisonNo ratings yet
- Southern GP7 HarpeDocument63 pagesSouthern GP7 Harpepwmvsi100% (1)
- Penetration of Bituminous Material - Method ASTM D5/D5M-19a: Sample Identification Water Bath Temperature 2 3 1Document1 pagePenetration of Bituminous Material - Method ASTM D5/D5M-19a: Sample Identification Water Bath Temperature 2 3 1jerin sam kurianNo ratings yet
- DBL 4027 - 201210 - Englisch - Supply SpecificationDocument34 pagesDBL 4027 - 201210 - Englisch - Supply SpecificationEmir AkçayNo ratings yet
- OISD StandardsDocument6 pagesOISD Standardskakababa117100% (1)
- SMED in The Process Industries PDFDocument7 pagesSMED in The Process Industries PDFEduardo LópezNo ratings yet
- Macro-Microporous Carbon With A Three-Dimensional Channel From Waste Sun Flower Seed ShellDocument9 pagesMacro-Microporous Carbon With A Three-Dimensional Channel From Waste Sun Flower Seed ShellMuhamad SuharNo ratings yet
- An Experimental Study On Plastic Blended Bituminous Concrete Mix RoadsDocument6 pagesAn Experimental Study On Plastic Blended Bituminous Concrete Mix RoadsCivil StructureNo ratings yet
- Operations Management: William J. StevensonDocument30 pagesOperations Management: William J. StevensonPatrice ScottNo ratings yet
- Analysis of A Refrigeration Cycle With Coolprop PDFDocument6 pagesAnalysis of A Refrigeration Cycle With Coolprop PDFewan_73No ratings yet
- Temperature ControlDocument9 pagesTemperature ControlMauricio López NúñezNo ratings yet
- ARI FOUNDRY PDFDocument13 pagesARI FOUNDRY PDFabdallah batainehNo ratings yet
- Carbon Conductive Inks AplicacionesDocument16 pagesCarbon Conductive Inks AplicacionesCarlos Alberto Quijano AcevedoNo ratings yet
- Jayaam Galvanizers Private Limited: InspectionDocument2 pagesJayaam Galvanizers Private Limited: InspectionYazhisai SelviNo ratings yet
- 3 Analysis and Design of Deck SlabDocument14 pages3 Analysis and Design of Deck SlabPrafulla MallaNo ratings yet
- Montabert Silver Clip RangeDocument6 pagesMontabert Silver Clip RangeGeorge Kwamina AnamanNo ratings yet
- 2012 27 02 p287 294 Andersson PDFDocument8 pages2012 27 02 p287 294 Andersson PDFMadhukarNo ratings yet
- Chloramine Removal: Catalytic Carbon ForDocument2 pagesChloramine Removal: Catalytic Carbon ForboonyongchiraNo ratings yet






