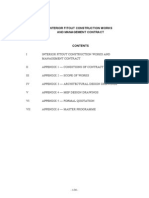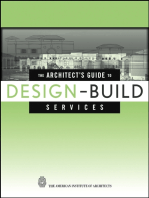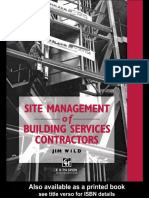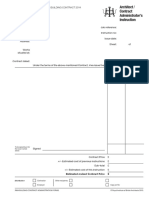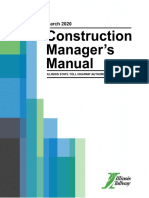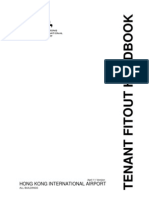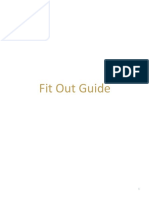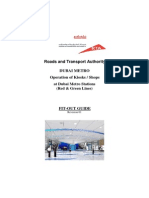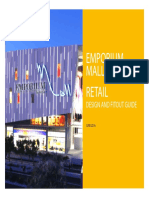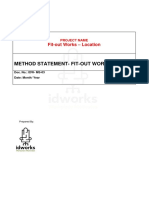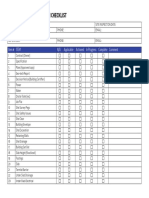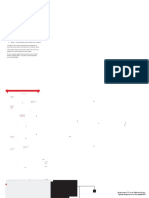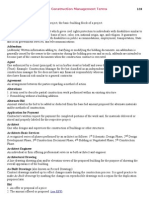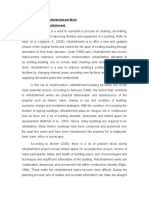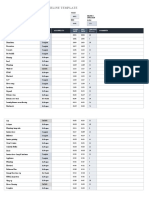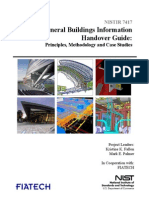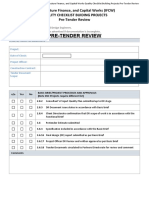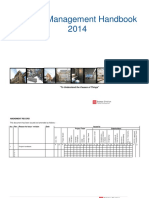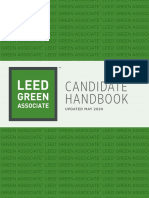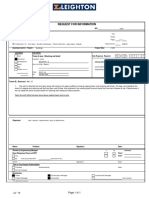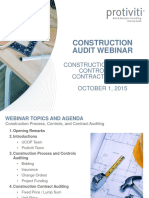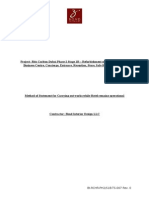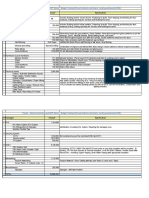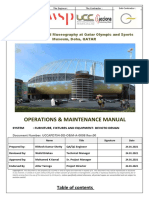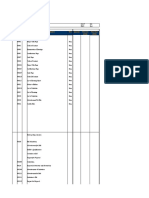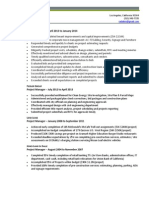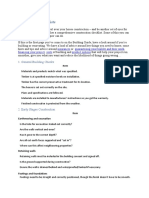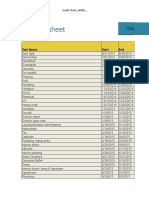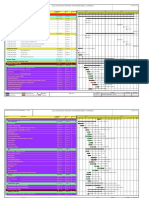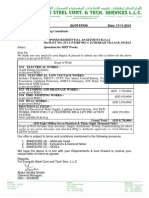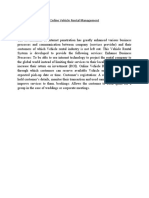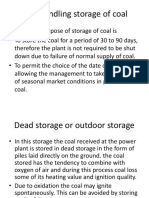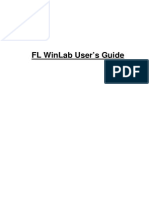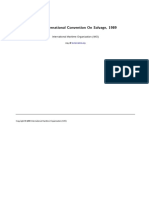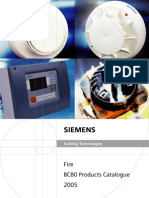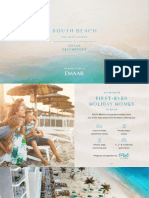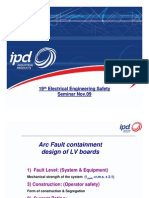Office Fit Out Manual
Office Fit Out Manual
Uploaded by
Clarence LimCopyright:
Available Formats
Office Fit Out Manual
Office Fit Out Manual
Uploaded by
Clarence LimCopyright
Available Formats
Share this document
Did you find this document useful?
Is this content inappropriate?
Copyright:
Available Formats
Office Fit Out Manual
Office Fit Out Manual
Uploaded by
Clarence LimCopyright:
Available Formats
Dubai Industrial City
Tenant Fit-Out Handbook
Table of Contents
Part 1 INTRODUCTION Page 3
1.1 Purpose of the fit-out Handbook Page 3
1.2 Who is Involved in the process Page 3
1.3 Contact List Page 3
Part 2 THE FIT-OUT PROCESS Page 4
2.1 Step 1. Initial Stage Page 5
2.2 Step 2. Design Review & Approval Page 5
2.3 Step 3. Pre-fit-out Page 6
2.4 Step 4. Work Execution Page 7
2.4.1 General Requirements Page 7
2.4.2 Specific Requirements Page 7
2.4.2.1 Timing of Work Page 7
2.4.2.2 Access Page 8
2.4.2.3 Delivery & Storage of Materials Page 8
2.4.2.4 Hoarding Page 8
2.4.2.5 Site Supervision Page 8
2.4.2.6 House Keeping & Removal of Materials Page 8
2.4.3 Failure to Comply with Requirements/Written Notices Page 9
2.5 Step 5. Facilities Startup Page 9
Part 3 OFFICE INTERIORS CRITERIA Page 10
3.1 Floors Page 10
3.2 Walls Page 10
3.3 Ceilings Page 11
3.4 Interior Materials Page 12
3.5 Other General Requirements
Part 4 APPENDICES Page 13
Appendix A Fit-out Process Flow Chart Page 13
Appendix B Drawings Required for Final Design Submission Page 14
Appendix B Design Submission Checklist Form Page 16
Appendix C Tenant Fit-out Deposit Page 17
Rev-01 Page 2 of 17 May 2007
1. INTRODUCTION
1.1 THE PURPOSE OF THE FIT-OUT HANDBOOK
This handbook is an important document. It contains general information, steps & guidelines
which have been established by DI to assist you in the fit-out of your premises, and to notify you
of the basic DI design specifications for your building. It is your responsibility to ensure that you
and your representatives carefully read this guide and comply with the requirements.
Each Tenant shall be responsible for ensuring that their design team and fit-out
contractors have a copy of this handbook and they comply with the requirements of the
same.
1.2 WHO IS INVOLVED IN THE PROCESS?
TENANT
You are responsible for making sure all requirements under your lease are met. This handbook
will show you how.
DESIGNER
Appointed by the Tenant. Provides design concept and detail drawings, and co-ordinates any re-
submission.
CONTRACTOR
Appointed by the Tenant. All fit-out works & co-ordination thereof including services requirements.
PERMITS DEPARTMENT
Responsible for receiving submissions, issuing Design NOC, fit-out commencement work NOC
and Facility Start-up NOC.
FACILITY MANAGEMENT TEAM
Responsible for reviewing design drawings, issuing Work Permits and monitoring fit-out works on
site.
1.3 CONTACT LIST
For any queries during your fit-out please feel free to contact Fit-out representatives who’s
contact details are included in the below contact lists
Landlord:
Dubai Industrial City +971 4 33 000 88
Permits Department:
permits@dubaiindustrialcity.ae
Niyas Pottachilakath +971 4 364 3418
Haya Al Mutawa +971 4 364 3408
Facilities Manager
Alan Campbell +971 4 364 3427
Local Authorities and Utilities:
Dubai Municipality
Ministry of Interior, Dubai Civil Defense
Water and electricity Supply : Dubai Electricity and Water Authority
Telecommunication : DU
Rev-01 Page 3 of 17 May 2007
2. THE FIT-OUT PROCESS
The purpose of the Fit Out Handbook is to ensure DI Clients who have leased office spaces in DI,
follow systematically, the fit out requirements set by DI. It contains general information, steps and
guidelines to assist Clients in the fit-out of their premises.
The Fit-out process steps described in this handbook are listed below. You may refer to the
process flow chart included in appendix A
Step 1: Initial Stage
! Receive the As-built Drawings and Technical Specifications
! Arrange for an initial meeting with DI-Permits Department
Step 2: Design Approvals
! Your design consultant submits design drawings to DI-Permits Department
! DI-Facility Management review & approval of design proposal.
! DI-Permits Department issues Design NOC
Step 3: Pre Fit-out
! Obtain fit-out work permit from DM
! Arrange for a pre-construction meeting with DI-Facilities Management
! Communicate Fit-out Rules & Regulations to your contractor
! Obtain Fit-out Commencement Work NOC from DI-Permits Department
Step 4: Fit-out/work execution
! Follow DI Fit-out Rules & Regulations
! DI – Facility Management Team monitors & supervises work
Step 5: Facilities Start-up
! Obtain final inspection report/clearance from DI-Facility Management
! DM issues completion certificate
! Obtain Facility Start up NOC from Permits Department
Rev-01 Page 4 of 17 May 2007
2.1 STEP 1 INITIAL STAGE
The first step is to obtain your copy of the as-built drawings for your premises. These will be
provided on CD format upon signing the contract.
The CD contains:
• The Fit-out Handbook
• Architectural Drawings
• Mechanical Drawings
• Electrical Drawings
Please refer to the Tenant Fit-out Guidelines for information on the basic office building
infrastructure.
Any modifications to the premises must be installed at the tenant’s cost. All such modification
done by the tenant shall be reinstated / removed at the end of the tenancy period.
You are now ready to start your design process.
To assist you to achieve your fit-out objectives, DI recommends you appoint an experienced
Designer / Consultant who will assist you in the design stage, as well as for project supervision.
2.2 STEP 2: DESIGN REVIEW & APPROVALS
All fit-out designs are subject to the approval of DI-Facility Management Team, Dubai Municipality
and Dubai Civil Defense Authority and shall conform to all design criteria and description of the
Architectural, MEP, Fire Fighting and Fire Alarm systems of the related building.
Tenants or their appointed representatives are required to submit their intended fit-out designs
Permits Department, in accordance with Design Submission checklist.
The submission, as with all other correspondence between the tenant and Permits Department,
should include the name of the tenant, building number and office number.
All documents should be submitted in 3 hard copies and 1 soft copy using the Design Submission
Checklist provided in Appendix B of this handbook.
DI-Facility Management will review the submittal and issue comments or approval within 5
working days. DI-permits Department will issue a set of stamped, approved drawings and
approval conditions to tenant.
Where required, your design submission may need to be revised and resubmitted for further
review. In such cases, the Tenant appointed representative is required to revise and resubmit the
documents within 10 working days.
All re-submitted documents are to be forwarded to Permits Department with a covering sheet
specifying original submission and re-submission dates.
Once the required revisions are made, approval will provided by DI-Facilities Management in 5
working days from the re-submission date.
Rev-01 Page 5 of 17 May 2007
Notes:
Food & Beverage outlets/kitchen layout drawings must be approved by Dubai Municipality Food
Safety Section.
2. Final approval is given for design intent only. It shall be your responsibility to ensure that the
leased premise is designed and constructed in accordance with relevant codes and current
industry standards.
2.3 STEP 3: PRE FIT-OUT
The following approvals are required prior to fit-out works starting:
1. Approval of the detailed drawings by the landlord (DI)
2. Approval of the fit-out contractor by Landlord DI. This can be undertaken in conjunction with
the design works and is to be in the form of a written submission incorporating the following
information.
! Appointment letter from the owner
! Copy of Dubai Trade License
! Details of previous works of a similar nature/value/timescale
! Corporate health and safety policy statement
! Available manpower. Storage and production facilities.
! Details of all proposed suppliers and subcontractors
3. Dubai Municipality Building Permit approval. It is the sole responsibility of the tenant to
ensure that the design complies with al statutory authorities and to gain the required
building permit.
4. Dubai Municipality (Commercial Department) signage approval. It is the sole responsibility
of the Tenant to ensure that the design complies with all statutory authorities and to gain
the required commercial permit.
5. Payment of a refundable construction deposit to landlord DI for any potential damages that
may result from the fit-out activities. (see appendix C) (subject to terms and conditions of
tenancy agreement)
6. Copies of current Workman’s compensation policy and contractors all Risks insurance
policy for the full value of the fit-out works and construction plant and machinery. Copy of
public Liability insurance with cover value (T.B.D) for each event.
7. Pre-Construction Meeting
Attendees: Tenant Representative, landlord Facilities Manager and Tenant Contractor.
Once all of the items detailed above are answered satisfactorily, a pre-construction meeting
will be held, the purpose of the meeting is to:
! Review and approve the Tenant Fit-out Contractors Construction programme.
! Confirmation that all insurance requirements have been met.
! Brief the tenant fit-out contractor on the construction working practices
8. DI-Permits Department will issue Fit-out works commencement NOC. This NOC will be
based on the acceptance of the above points by landlord Facilities Manager.
Rev-01 Page 6 of 17 May 2007
Notes:
1. Please ensure that one set of approved drawings is available on site at all times.
2. Copy of the permit along with the insurance documents are required to be posted on the
door of your fit-out site, before commencing with fit-out work.
2.4 STEP 4: WORK EXECUTION
Ensure that you, your fit-out contractor and any associated sub-contractors fully understand the
DI Fit-out Rules & Regulations, and adhere to them at all times.
Is the sole responsibility of the Tenant Fit Out Contractor to strictly adhere to the following:
2.4.1 General requirements
All works shall be undertaken in strict accordance with all of the Statutory Authorities including but
not limited to; DEWA, Civil Defense, DIC-Telecom and Dubai Police.
All works shall be undertaken in strict accordance with the Federal Law of Dubai, both current
and future changes in legislation.
All works are to be undertaken in strict accordance with all Dubai Municipality regulations and
guidance notes on Health and Safety at Work, both current and future changed requirements.
No storage or vending of food allowed on site.
All operatives to be issued with and wear full Personal Protective Equipment P.P.E. whilst on site.
Provision of qualified First Aid personnel and First Aid equipment within the site.
Provision of adequate fire fighting equipment within the premises (minimum of one 5 Kg CO2
extinguisher )
Before Performing any Hot Work, the Tenant contractor shall obtain a Hot Work Permit from the
landlord Facilities Manager. This request shall be made 3 working days in advance of starting any
Hot Work.
Tenant and Tenant contractor shall identify, verify and protect all landlord’s property provided for
use and if any landlord’s property found to be damaged, lost or found unsuitable for use, same
shall be informed to landlord.
2.4.2 Specific Requirements
2.4.2.1 Timing of work
Saturday to Wednesday. T.B.D. by Landlord (DI)
Thursday. T.B.D. by Landlord (DI)
24 hour working T.B.D. by Landlord (DI)
Rev-01 Page 7 of 17 May 2007
Timings may change during the holy month of Ramadan and public holidays.
Disturbance of other tenants and visitors shall not be allowed during day time. Noisy works such
as, hammering, drilling, …etc will only be allowed after working hours
2.4.2.2 Access
All operatives will access the site as dictated by the landlord.
From time to time it may be necessary for the landlord to undertake works in the vicinity of the
leased premises or the access route to the leased premises. Due allowance is to be made for this
within the fit out works programme.
The Tenant shall allows access to the landlord or landlord’s contractor for the purpose of
maintenance, testing and commissioning of the landlord (DI) services.
2.4.2.3 Delivery & Storage of Materials
Deliveries of materials are to be taken immediately to the leased premises. Deliveries will only be
allowed within site working hours (as detailed in item 1 of this section).
All loose materials such as sand, cement and the likes are to be delivered to site “bagged”.
The Landlord (DIC) provides no specific storage area. The tenant Fit Out Contractor will be
allowed limited storage of materials within the leased areas. Storage of flammable materials is not
permitted. All flammable materials are to be removed from the premises at the end of each
working day. All such stored plant and materials is the sole responsibility of the Tenant Fit Out
Contractor.
The Tenant is to protect all fixtures, fittings and finishes along the delivery route used. Particular
attention is to be made of floor finishes in the vicinity of the leased premises. Damage to any
fixtures fittings, finishes , equipments or furniture will be replaced or repaired at the expense of
the Tenant. The extent of the replacement or repair will be determined by the Landlord.
2.4.2.4 Hoarding
The Fit Out Contractor of the retail shops will contain the leased premises with a full height
(structural slab to underside of structural slab) decorated secure hoarding with lockable entry/exit
door. The hoarding will be erected on the lease line of the premises and be of high quality finish
exhibiting the trading name of the leased premises and a copy of the Dubai Municipality building
permit. It may be necessary to adjust the hoarding to allow for final fitting of signage and shop
front, this can only be undertaken with the permission of the Landlord (DI).
2.4.2.5 Site Supervision
The Tenant Fit Out Contractor is to have a competent, English speaking supervisor present
During site working hours. Any instruction issued to this supervisor by either the Landlord or
Tenant Coordinator will be deemed to have been issued to the Tenant Fit Out Contractor.
Rev-01 Page 8 of 17 May 2007
2.4.2.6 Housekeeping and Removal of Materials
All rubbish is to be cleared from the leased premises on a daily basis and removed from site by
the tenant Fit Out Contractor.
Restoration and final clean-up - Final clean-up shall be such that it will provide a condition equal
to or better than the original condition.
Notes:
The Tenant Fit Out Contractor is to ensure that no activity undertaken within the leased premises
affects the use of adjacent areas of the building, in particular, the Tenant Fit Out Contractor is to
pay particular attention to the migration of dust, water and vibration from leased premises that
may affect adjacent areas of the building.
All construction activities must be confined within the leased premises.
2.4.3 Failure to comply with Requirements /Written Notices.
Should the Tenant Fit Out Contractor fail to comply fully with all the general and specific
obligations, as detailed, corrective action will be taken on the Tenants behalf, the cost of which
will be borne by the Tenant.
The Landlord (DI) reserve the right to suspend the works at any time should the Tenant fail to
adhere to the provisions of the Tenant Fit Out Working Procedures or when unsafe practices
exists or the implementation of notices served by the Landlord (DI) or landlord Facilities Manager.
2.5 STEP 5: FACILITIES START-UP
The following approvals are required before the premises can open:
1. Written confirmation from the Tenant designer that the works have been undertaken in
accordance with the Detailed Design and Dubai Municipality requirements.
2. A copy of all statutory authority approvals (DEWA, Civil Defense, DM and DM
commercial).
3. Commissioning report of the MEP services to be submitted to FM team.
4. Inspection and approval of the premises by the Facilities Management Department.
5. The appointed fit-out contractor should inform FM team of the completion of work. At this
time the final inspection can take place. On a mutually agreed date and time, a member
of FM team will inspect the premise with the tenant representative.
6. Based on this inspection, FM representative will issue you with the Final Handover of
Premise Report/Checklist. If re-inspection is required, FM representative should be
informed when the snag list has been rectified.
7. Payment of any TVRs and any other payments due to the landlord DI
Rev-01 Page 9 of 17 May 2007
Note:
Before installation of loose furniture and workstations can take place, you should communicate to
FM Team the time and date for the said activity to coordinate with security to allow entry of
personnel and equipment inside the desired premise.
DI-Permits Department will release the security deposit upon successful completion of the above
points.
3. OFFICES INTERIORS CRITERIA
3.1 Floors
The finished floor elevation at the entrance to the premises must match exactly the finished floor
elevation of the public space. No thresholds reducer strips or other transition devices shall be
permitted at the intersection of the public area tile flooring.
Floors (Landlord supplied ) 600 x 600raised floor unfinished to receive finish by the tenant as per
the layout details.
Carpet (to be specifically approved by the landlord in writing.)
No reducer strips shall be permitted where carpet is adjacent to other flooring material.
3.2 Walls
All interior partitions within the premises of First Time Tenants shall be dry wall partitions,
consistent with civil defense requirements.
The core walls are finished with paint finish, also the periphery up stand and the columns.
Where Civil Defense requires the leased area to be split into five compartments the Tenant shall
provide five dampers and fire stops as required by local codes.
All interior painting, decoration, paneling, wall coverings and any other finish on the walls shall
have a minimum flame spread rating as required by the applicable code.
Where the premises have been previously occupied and the new tenant chooses to retain the
finish on the existing dividing or service corridor walls, it shall be repaired or improved by tenants
to a condition that will satisfy the fire rating requirements.
If in the landlords opinion sound insulation is required, tenants shall provide and install same at
Landlords direction and at Tenants expense.
Penetrations of exterior walls by Tenant shall not be permitted without obtaining Landlords prior
written approval.
3.3 Ceilings
Ceiling work shall include all work related to ceiling treatments including light fittings, soffit , bulk
heads, suspended ceilings, acoustic treatments, ornamental specialties and other related items.
Rev-01 Page 10 of 17 May 2007
Interior ceilings shall be of non–combustible construction and shall be plaster gypsum board,
concealed grid acoustic tile or lay in grid type ceiling system incorporating 600 x 600 mm regular
acoustic tile.
Other lay in ceiling systems may be permitted but will require specific review and written approval
of the Landlord based on the Tenants preliminary and working drawings submittal package.
Standard 600 x 1200mm lay in ceiling systems are not permitted in any public areas of the
premises.
All ceiling systems shall be accessible either by removal of integral lay in panels, tabbed
concealed grid panels or access panels.
The Tenant shall provide means of access to pull boxes, dampers, valves, controls etc., as
necessary to meet the operational and maintenance needs of the building. All furring, framing and
blocking above ceilings shall be of noncombustible materials that meet the requirements of all
applicable codes.
Tenant may omit a ceiling in storage areas and have exposed construction provided the Premises
comply with code and plenum air return requirements.
3.4 Interior materials
Only new first class materials, equipments, fixtures (including trade fixtures) finishings and
furnishings shall be used in the Premises.
All finished wood shall be kiln dried, mill quality treated and pest free. All wood should be fire
retardant coated or treated. No wood or other combustible material shall be used above any
ceiling.
All finishes shall have a flame retardant spread rating as required by the local and national
applicable codes.
The following materials are not permitted.
! Pegboard walls or systems.
! Wood grain or plastic laminates.
! Simulated versions of stone, brick or wood.
! Plywood panels.
Rev-01 Page 11 of 17 May 2007
3.5 Other general requirements
Alterations, additions, reinforcements or modifications to Landlords structure piping, conduit or
ductwork to accommodate Tenants work shall not be performed without in each instance
obtaining Landlords prior written approval.
Tenant shall leave Landlords structure as strong or stronger than the original design with finishes
unimpaired.
Landlord may require that approved structural or mechanical/ electrical modifications be
performed by landlords contractor under contract to the tenant or Tenants expense. Landlord may
further require that engineering analysis, review or design be performed by Landlords engineer at
Tenants expense.
All slab penetrations for installation required by tenant shall be approved in writing by the
Landlord (i.e. cutting of floor slabs and repair of same) and shall be performed, repaired and
maintained by the Tenants Contractor at the Tenants expense. Tenant shall not make any
installation whatsoever, other than that specifically permitted on the approved Tenants working
drawings.
Any modifications required to the fire and safety system shall be undertaken by a contractor
nominated by the landlord.
Modifications to the electrical installations will be covered by Permit to Work issued by the
landlord Facilities Manager.
Rev-01 Page 12 of 17 May 2007
Appendix A
Fit-out Process Flow Chart
Please refer to the excel sheet included in the CD
Rev-01 Page 13 of 17 May 2007
Appendix B
Drawings Required for Final Design Submission
Floor plans
! General layouts (including furniture)
! Internal partitions or walls from the structural and/or raised floor up to the false ceiling
and/or up to the structural slab above.
! Any additional toilets and wet pantry facilities
! Locations of safes, filing systems, dish antenna foundations, roof signage or heavy
equipment which have an imposed loading greater than 200 Kg.
! Food & Beverage Outlets: locations of refrigerators, freezers, ovens , grills, deep fat
fryers, mixers, ice cube machines, slicers, floor drains, hand wash basins, food wash
sinks, pot wash sinks.
Reflected Ceiling Plans
! Any partitions that penetrate the ceiling void and details of works within the ceiling void
! Locations of all light fittings and fixtures
! All locations of the light fittings, clearly indicating those which have air diffuser
attachments
! Locations of alarm bells, speakers and proposed modifications
! Existing layout of FS sprinklers & smoke detectors and proposed modifications, if any
! All emergency lighting positions includes exit lighting, etc.
! Materials and locations (e.g. reception area) of any proposed non-standard ceiling
HVAC Layout Plans
! Modification to the HVAC arrangement
! Method statement of how to re-balance the supply air quantity after installation
! Any special heat generating equipment
! Proposed hood design (for food retail outlets)
Rev-01 Page 14 of 17 May 2007
Electrical Layout & Schematic Diagrams
! Rating, type and location of main switch board (load distribution schedule) and any local
switch boards
! Overall electrical schematic wiring diagram including cable sizes; rating of incoming and
outgoing protective devices; form of panel or panels proposed and short circuit rating for
the panels
! Electrical load schedules with section details must be shown for all circuits
! All lighting and small power circuits layouts
Plumbing & Drainage Plans
! Proposed plumbing & drainage connection points with pipe diameters and materials,
details of sump pump system including high level alarm and solenoid valve on supply,
and details of supporting anchors or hangers
! Proposed pipe routing
! Proposed grease traps (applicable for food retail)
! Location of gas cylinders (applicable for food retail)
! Proposed gas pipe routing (applicable for food retail)
Fire Fighting & Fire Alarm
! Location of proposed smoke & heat detectors
! Location of proposed sprinkler heads
! Location of proposed gas detectors (applicable for food retail)
Rev-01 Page 15 of 17 May 2007
DESIGN SUBMISSION CHECKLIST
Tenant/Company
Space/Office No.
Name
Consultant Name Signature & Stamp
Not
B) Drawings / Documents / Samples – existing and proposed Submitted N/A
Submitted
Architectural Layout / Partition Layout
Furniture Layout – Co-ordinated with floor boxes
Detailed Sectional Elevation & Side View Layouts
Ceiling Plan Layout
HVAC Duct Layout
Cooling Load Calculation Sheets (if applicable)
Drainage Layout ( if applicable )
Water Supply Layout ( if applicable )
Water Proofing Details for Wet Areas ( if applicable )
Power Layout
Lighting Layout
Electrical Schematic Diagrams
Electrical Load Schedules
Floor Boxes Layouts ( IT & Power )
Fire Alarm Layout
Fire Fighting Layout
Reflected Ceiling Plan with all services elements are coordinated
LPG Layout (if applicable)
FOR DI USE ONLY
Submission Status:
! Submission Accepted ! Submission Rejected
Received By: Receipt Date: Follow up Date:
Rev-01 Page 16 of 17 May 2007
Appendix C
Tenant Fit-out Deposit
Amount of Security Cheque to be paid by Fit-out Contractor before starting fit-out
works according to the area of the leased space.
Category Office Space (Sq.Ft) Amount (AED)
Category 1 Up to 5000 10,000
Category 2 Up to 10,000 20,000
Category 3 Up to 20,000 40,000
Rev-01 Page 17 of 17 May 2007
You might also like
- 89 Responsibility MatrixDocument2 pages89 Responsibility Matrixlaxave8817100% (2)
- Construction Contract Sample 2Document26 pagesConstruction Contract Sample 2Karthik Kumar100% (2)
- Pre-Tender Process PDFDocument14 pagesPre-Tender Process PDFapmegremis100% (1)
- Operator's Manual FX28, FX38, FX48, FX58Document28 pagesOperator's Manual FX28, FX38, FX48, FX58Tudor LiviuNo ratings yet
- BYOB Complete PDF - RevisedDocument125 pagesBYOB Complete PDF - RevisedImani BalivajaNo ratings yet
- The Architect's Guide to Design-Build ServicesFrom EverandThe Architect's Guide to Design-Build ServicesG. William Quatman, IINo ratings yet
- Atkins Construction ManagementDocument7 pagesAtkins Construction ManagementMuhammadIqbalMughalNo ratings yet
- Site Management of Building Services Contractors - 1Document382 pagesSite Management of Building Services Contractors - 1jhoward2012np100% (5)
- Architect CA Instruction ConciseDocument1 pageArchitect CA Instruction ConciseDen OghangsombanNo ratings yet
- Construction Managers Manual - Mar2020Document185 pagesConstruction Managers Manual - Mar2020Shohel Rana50% (2)
- Feasibility Studies For Construction ProjectsDocument2 pagesFeasibility Studies For Construction Projectsunaisali100% (1)
- Name of System - LGSF With Fiber Cement Board On Both Sides Using Glass Wool InsulationDocument7 pagesName of System - LGSF With Fiber Cement Board On Both Sides Using Glass Wool InsulationNishan GajurelNo ratings yet
- SSI - Tenant Fit Out Guide Rules - 2021Document32 pagesSSI - Tenant Fit Out Guide Rules - 2021Arifin LiuNo ratings yet
- Construction Quantity Surveying: A Practical Guide for the Contractor's QSFrom EverandConstruction Quantity Surveying: A Practical Guide for the Contractor's QSRating: 5 out of 5 stars5/5 (2)
- Tenant Fitout HandbookDocument63 pagesTenant Fitout HandbookMaddie Lee0% (1)
- Fit Out GuideDocument50 pagesFit Out GuideAdnan JadoonNo ratings yet
- Fit Out GuideDocument51 pagesFit Out GuideDemetrios Gkikas100% (2)
- Fit Out GuidelinesDocument46 pagesFit Out GuidelinesAiswarya SreekumarNo ratings yet
- Fit Out GuideDocument43 pagesFit Out Guidematthew02012010No ratings yet
- FitOut GuideDocument108 pagesFitOut GuideHaris Altaf Bhatti100% (1)
- Shop Fitout ManualDocument52 pagesShop Fitout ManualLuis Barroso100% (1)
- Ms 03 Fit Out WorksDocument18 pagesMs 03 Fit Out WorksHichem ZerradNo ratings yet
- Supervisors Construction Checklist: Item # ITEM N/A Applicable Actioned in Progress Complete CommentDocument3 pagesSupervisors Construction Checklist: Item # ITEM N/A Applicable Actioned in Progress Complete CommentElla CelineNo ratings yet
- Fit Out SequenceDocument6 pagesFit Out SequencedvsNo ratings yet
- Contract ConditionsDocument84 pagesContract ConditionsVhon FroilanNo ratings yet
- Construction Management TermsDocument18 pagesConstruction Management TermsVladimirPericNo ratings yet
- Introduction of Refurbishment WorkDocument13 pagesIntroduction of Refurbishment WorkQ0% (1)
- Office Fit Out ChecklistDocument20 pagesOffice Fit Out Checklistwieczorek25No ratings yet
- Site OrganizationDocument12 pagesSite OrganizationFatin Samsudin100% (1)
- IC Construction Project Timeline 9107Document7 pagesIC Construction Project Timeline 9107elsayedamrNo ratings yet
- 1 - Construction ProcessDocument19 pages1 - Construction Processfaruq_basriNo ratings yet
- Company Profile 2018Document163 pagesCompany Profile 2018Alam Junaid100% (1)
- Building HandoverDocument99 pagesBuilding HandoverJoh Theerawut67% (3)
- Construction ScheduleDocument14 pagesConstruction ScheduleDhananjay SinghNo ratings yet
- Construction ManagementDocument16 pagesConstruction ManagementAnarold Joy100% (3)
- Pre-Tender Review: Infrastructure Finance, and Capital Works (IFCW) Quality Checklist Buiding Projects Pre-Tender ReviewDocument16 pagesPre-Tender Review: Infrastructure Finance, and Capital Works (IFCW) Quality Checklist Buiding Projects Pre-Tender ReviewUsman Shahid100% (1)
- Proj Handbook June2014Document19 pagesProj Handbook June2014Khristine Cloribel100% (1)
- VillaDocument108 pagesVillaRajesh PradhanNo ratings yet
- Guidelines For Project Site InspectionDocument17 pagesGuidelines For Project Site InspectionClethHiren100% (1)
- Construction Costs: Activities - Core 176 160 Narrative 161 Activities - Elective 179Document30 pagesConstruction Costs: Activities - Core 176 160 Narrative 161 Activities - Elective 179gimasaviNo ratings yet
- Notice Letter of DelayDocument15 pagesNotice Letter of DelayBoalan OfficeNo ratings yet
- LEED GA Handbook 2020Document19 pagesLEED GA Handbook 2020jotarNo ratings yet
- Cost Estimation and Scope of WorkDocument1 pageCost Estimation and Scope of WorkMarielle Bias MercadoNo ratings yet
- Request For Information: Tower-B, Bsement - Lvl. - 2Document1 pageRequest For Information: Tower-B, Bsement - Lvl. - 2kiranNo ratings yet
- Construction AuditDocument26 pagesConstruction AuditSithick Mohamed100% (1)
- Method of Statement NewDocument6 pagesMethod of Statement Newsampath_priyashanthaNo ratings yet
- Tajsats - Interior Furnishing and MEP Works - Budget Costing (24 Work Stations and Chairs, Locally Purchased) at BIALDocument3 pagesTajsats - Interior Furnishing and MEP Works - Budget Costing (24 Work Stations and Chairs, Locally Purchased) at BIALvenspalNo ratings yet
- Post Construction ServicesDocument26 pagesPost Construction ServicesJayRapRapTizonNo ratings yet
- U07754QOSM - Project O & M Manual Auditorium SeatingDocument13 pagesU07754QOSM - Project O & M Manual Auditorium SeatingRithesh Shetty100% (1)
- Last CSIDocument185 pagesLast CSIFred PrzNo ratings yet
- Project Manager Construction Real Estate Development in Los Angeles CA Resume Rey AdalinDocument2 pagesProject Manager Construction Real Estate Development in Los Angeles CA Resume Rey AdalinReyAdalinNo ratings yet
- PBRS - Intro+Integrated Development ProcessDocument32 pagesPBRS - Intro+Integrated Development ProcessMohamed ShiraziNo ratings yet
- Construction ChecklistsDocument17 pagesConstruction ChecklistsUsman ShahidNo ratings yet
- Construction ManagementDocument55 pagesConstruction Managementkmmansaf100% (1)
- Plan of Work For Residential Projects: The Project BriefDocument4 pagesPlan of Work For Residential Projects: The Project BriefbogdaniplNo ratings yet
- Construction Contract ChecklistDocument2 pagesConstruction Contract ChecklistpraupdNo ratings yet
- Construction Residential Timeline TemplateDocument10 pagesConstruction Residential Timeline TemplateSehna SerajNo ratings yet
- Ikea JB Master Construction Programme - Summary: Key Milestones / Key Dates Key Milestones / Key DatesDocument14 pagesIkea JB Master Construction Programme - Summary: Key Milestones / Key Dates Key Milestones / Key DatesluvlysivaNo ratings yet
- Proposed Residential Apartment B G 4Document24 pagesProposed Residential Apartment B G 4ramdeyomas100% (1)
- Vechicle Rental ModulesDocument3 pagesVechicle Rental ModulesKeerthi Vasan LNo ratings yet
- Yono OfferDocument28 pagesYono OfferRakesh R BhattNo ratings yet
- Practical AssignmentDocument2 pagesPractical AssignmentMahmoud IbrahimNo ratings yet
- Coal Handling Storage of CoalDocument122 pagesCoal Handling Storage of CoalpsunmoorthyNo ratings yet
- Edge of Pavement DetailsDocument25 pagesEdge of Pavement DetailsJalijashNo ratings yet
- FLWinLab User's GuideDocument388 pagesFLWinLab User's Guideقاسم فوزي100% (1)
- Government GrantsDocument9 pagesGovernment Grantssorin8488100% (1)
- IMO, International Convention On Salvage, 1989Document12 pagesIMO, International Convention On Salvage, 1989Sippu SifathullahNo ratings yet
- Michael Gavin and Ricardo Hausmann Office of The Chief Economist Inter-American Development Bank January 27, 1998Document20 pagesMichael Gavin and Ricardo Hausmann Office of The Chief Economist Inter-American Development Bank January 27, 1998Nathaniel MccallNo ratings yet
- BC80 Catalogue: Type Description/Technical Data Stock Code PictureDocument16 pagesBC80 Catalogue: Type Description/Technical Data Stock Code PictureDinesh Chauhan100% (1)
- Carlos Hilado Memorial State College - Fortune Towne Campus Final Exam - 1 SEM, SY 2016 - 2017 Bs in Information Systems 2CDocument1 pageCarlos Hilado Memorial State College - Fortune Towne Campus Final Exam - 1 SEM, SY 2016 - 2017 Bs in Information Systems 2CAprille JunioNo ratings yet
- Etudes Pour Piano Complete 1 18 PDFDocument2 pagesEtudes Pour Piano Complete 1 18 PDFMelanie0% (4)
- Team Decision-Making Practice Activities: Gizmos Unbelievable! BrainstormingDocument12 pagesTeam Decision-Making Practice Activities: Gizmos Unbelievable! BrainstormingCosereanu AdelaNo ratings yet
- About Unilever Presentation - tcm96-227455Document26 pagesAbout Unilever Presentation - tcm96-227455asma246No ratings yet
- Ford Fact Sheet - Ford Motor CompanyDocument2 pagesFord Fact Sheet - Ford Motor CompanyFord Motor Company100% (20)
- Zentech, Incorporated: Consulting EngineersDocument8 pagesZentech, Incorporated: Consulting EngineersJAY SINGHAMNo ratings yet
- 9.final Master Plan - NMPT PDFDocument85 pages9.final Master Plan - NMPT PDFPrajwal Bhatt100% (1)
- Tentative Time TableDocument1 pageTentative Time TableIshfaq AhmadNo ratings yet
- Indian Institute of Remote SensingDocument2 pagesIndian Institute of Remote SensingHabeeb ShaikNo ratings yet
- South Beach BrochureDocument15 pagesSouth Beach BrochureRuchi singhNo ratings yet
- (LBYCV1A) 12071269 - Activity 3 ReportDocument8 pages(LBYCV1A) 12071269 - Activity 3 ReportJose Manuel SubidoNo ratings yet
- Mechanism BookDocument118 pagesMechanism BookothmanNo ratings yet
- Uporedna Analiza-DesignbuilderDocument11 pagesUporedna Analiza-DesignbuilderDobri StefNo ratings yet
- ISC AccountsDocument17 pagesISC AccountsAneek KumarNo ratings yet
- PharmacyCouncilNewsletterVol 4issue2Document18 pagesPharmacyCouncilNewsletterVol 4issue2AggreyDuduNo ratings yet
- Hacking Team Confirms Sales To Sudan, EthiopiaDocument3 pagesHacking Team Confirms Sales To Sudan, EthiopiaMatthew KeysNo ratings yet
- Material Test Report: Cert No: 697430Document1 pageMaterial Test Report: Cert No: 697430Abozar BilanNo ratings yet
- Arc Fault SafetyDocument36 pagesArc Fault SafetyramtgemNo ratings yet

