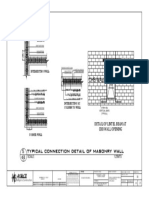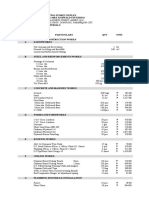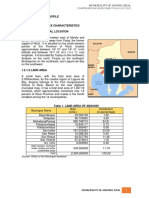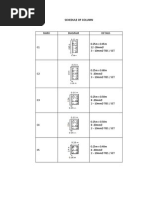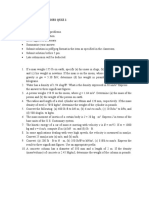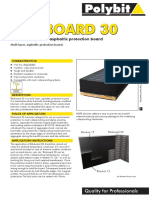Project Title: Proposed Waiting Shed Location: Brgy. Lumbia, Cagayab de Oro City Owner: Lgu-Brgy. Lumbia, Cdoc
Uploaded by
Mac KYProject Title: Proposed Waiting Shed Location: Brgy. Lumbia, Cagayab de Oro City Owner: Lgu-Brgy. Lumbia, Cdoc
Uploaded by
Mac KYProject Title: PROPOSED WAITING SHED
Location: BRGY. LUMBIA, CAGAYAB DE ORO CITY
Owner: LGU-BRGY. LUMBIA, CDOC
No. of Days to Finish
No. List of Task tems Predecessor ES EF
Task (days)
A Excavation 2 -- 0 2
B Fabrication of Rebar Works for Footing and Columns 2 A 2 4
C Installation of Rebar Works for Footing 1 B 4 5
D Concreting of Footing 1 C 5 6
E Fabrication of Rebar Works for Beams 2 B 4 6
F Installation of Rebar Works for Columns and Lower beams 1 D, E 6 7
G Installation of Formworks for Columns and Lower Beam 1 F 7 8
H Concreting of Columns and Lower beams 4 G 8 12
I Installation of Rebar Works for Upper Beams 1 F 8 9
J Removal of Formworks for Columns and Lower Beams 1 H 12 13
K Backfilling Works 1 J 12 14
L Masonry Works 1 K 14 15
M Concrete Works for Benches 1 M 15 16
O Installation of Formworks for Upper Beams 1 J,I 13 14
P Concreting of Upper Beams 2 O 14 16
Q Removal of Formworks for Upper Beams 2 P 18 20
R Fabrication of Trusses 2 M 16 18
S Installation of Trusses 1 R, Q 18 20
T Intstallation of Purlins 1 S 20 21
U Installation of Roofing and Accessories 2 T 21 22
V Instation of PVC Pipe Downspout 1 U 22 23
W Installation of Electrical Works 1 V 23 24
NETWORK DIAGRAM (PERT-CPM)
5 6 8 12
12 13 14 15
16 18
Critical Path
D H J K L M R Non-Critical Path
14
16
C 4 5 G 7 8
13
0 2 2 4
15
6 7
A B
START
F
2 2 20 21 21 22 23 24
T U V W
FINISH
4 6 8 9 22 23
14 16 16 18
E I O P Q S 18 20
13 14
Manpower Schedule
Days 1 2 3 4 5 6 7 8 9 10 11 12 13 14 15 16 17 18 19 20 21 22 23 24
Laborer 2 2 2 2 2 2 2 2 2 2 2 2 2 2 2 2 2 2 2 2 2 1 1 1
Skilled 2 2 2 2 2 2 2 2 2 2 2 2 2 2 2 2 2 2 2 2 2 1 1 1
Total 4 4 4 4 4 4 4 4 4 4 4 4 4 4 4 4 4 4 4 4 4 2 2 2
Prepared By:
Name of Stuudents
You might also like
- Footing Tie Beam Details: Left MID RightNo ratings yetFooting Tie Beam Details: Left MID Right1 page
- Typical Connection Detail of Masonry WallNo ratings yetTypical Connection Detail of Masonry Wall1 page
- Spot Detail Spot Detail: (At Second Floor) (At Fourth Floor)No ratings yetSpot Detail Spot Detail: (At Second Floor) (At Fourth Floor)1 page
- Plan For Construction of River Landing With Waiting Shed - Baras BoronganNo ratings yetPlan For Construction of River Landing With Waiting Shed - Baras Borongan6 pages
- Quantity Survey: A Brief Introduction: 1.2 Data Required For The Preparation of An Estimate or Quantity Survey100% (1)Quantity Survey: A Brief Introduction: 1.2 Data Required For The Preparation of An Estimate or Quantity Survey14 pages
- Water Line Layout P-1: Second Floor Ground Floor0% (1)Water Line Layout P-1: Second Floor Ground Floor1 page
- General Notes and Standard Details: Rafter DetailNo ratings yetGeneral Notes and Standard Details: Rafter Detail1 page
- Detail of Wall Footing and CHB Pile: Ftb-1 Det. Sec. Wf-1 Det. Sec. Wf-1 CHB PileNo ratings yetDetail of Wall Footing and CHB Pile: Ftb-1 Det. Sec. Wf-1 Det. Sec. Wf-1 CHB Pile1 page
- Building Technology 1 - 2 Storey Residential Manual Storm Drainage With Isometric LayoutNo ratings yetBuilding Technology 1 - 2 Storey Residential Manual Storm Drainage With Isometric Layout4 pages
- Unified Application Form For Building PermitNo ratings yetUnified Application Form For Building Permit3 pages
- Footing Tie Beam Schedule (F'C 27.56 Mpa)No ratings yetFooting Tie Beam Schedule (F'C 27.56 Mpa)1 page
- Slab Detail: 2Nd Floor Beam Framing PlanNo ratings yetSlab Detail: 2Nd Floor Beam Framing Plan1 page
- Rule Xii - General Design and Construction RequirementsNo ratings yetRule Xii - General Design and Construction Requirements28 pages
- Soil Bearing Capacity (PDF) - 201412230858174905100% (1)Soil Bearing Capacity (PDF) - 2014122308581749051 page
- Legend:: Sanitary Pipe Layout Plan Water Pipe Layout PlanNo ratings yetLegend:: Sanitary Pipe Layout Plan Water Pipe Layout Plan1 page
- A Proposed Three Storey Multi Purpose Building at Brgy. Bolo Roxas City Capiz1No ratings yetA Proposed Three Storey Multi Purpose Building at Brgy. Bolo Roxas City Capiz1304 pages
- What Is The Term Used in The Construction Industry To Mitigate TheNo ratings yetWhat Is The Term Used in The Construction Industry To Mitigate The3 pages
- A B C A B C: Foundation Plan Ground Floor Framing PlanNo ratings yetA B C A B C: Foundation Plan Ground Floor Framing Plan1 page
- Ground Floor Ground Floor: Scale: 1:100 Scale: 1:100No ratings yetGround Floor Ground Floor: Scale: 1:100 Scale: 1:1004 pages
- Construction of Multi-Purpose Building, Brgy. Nancasalan: As Submitted As EvaluatedNo ratings yetConstruction of Multi-Purpose Building, Brgy. Nancasalan: As Submitted As Evaluated2 pages
- Ce168p-2 - CW No. 4 (Manpower Levelling)No ratings yetCe168p-2 - CW No. 4 (Manpower Levelling)4 pages
- The Power of Scarcity: Leveraging Urgency and Demand to Influence Customer DecisionsFrom EverandThe Power of Scarcity: Leveraging Urgency and Demand to Influence Customer DecisionsNo ratings yet
- Answer Key Final Exam ES303a SY 2023 2024 Set ANo ratings yetAnswer Key Final Exam ES303a SY 2023 2024 Set A6 pages
- Statics of Rigid Bodies Quiz 1 Instructions:: 6. The Mass Moment of Inertia of A Certain Body Is I 20 KG MNo ratings yetStatics of Rigid Bodies Quiz 1 Instructions:: 6. The Mass Moment of Inertia of A Certain Body Is I 20 KG M1 page
- Microsoft Excel Exercise 101: Sure Balance CheckbookNo ratings yetMicrosoft Excel Exercise 101: Sure Balance Checkbook4 pages
- Fluid Pressure and Forces Worksheet 2: PART 1: Essay InstructionsNo ratings yetFluid Pressure and Forces Worksheet 2: PART 1: Essay Instructions5 pages
- Instructions:: Task 4: Quantity Take-OffNo ratings yetInstructions:: Task 4: Quantity Take-Off1 page
- Fluid Kinematics Worksheet 3: PART 1: Essay InstructionsNo ratings yetFluid Kinematics Worksheet 3: PART 1: Essay Instructions1 page
- Instructions: 1. Answer The Following Questions. 2. Submit Answers in The Classroom in PDF Format. 3. Submit Answers As Per Scheduled Due Date100% (1)Instructions: 1. Answer The Following Questions. 2. Submit Answers in The Classroom in PDF Format. 3. Submit Answers As Per Scheduled Due Date1 page
- Plate 6. Scaling and Dimensioning Part 1No ratings yetPlate 6. Scaling and Dimensioning Part 13 pages
- LISTE CANTITATI PT BUNE Cu Preturi Gheorghieni-FormuleNo ratings yetLISTE CANTITATI PT BUNE Cu Preturi Gheorghieni-Formule38 pages
- Networks On Chip, Router Architectures and Performance ChallengesNo ratings yetNetworks On Chip, Router Architectures and Performance Challenges6 pages
- HP a-MSR Router Series High Security Command ReferenceNo ratings yetHP a-MSR Router Series High Security Command Reference479 pages
- Planning and Installing Solar Thermal Systems A Guide for Installers Architects and Engineers Second Edition German Solar Energy Society (Dgs) - The ebook is available for instant download, no waiting requiredNo ratings yetPlanning and Installing Solar Thermal Systems A Guide for Installers Architects and Engineers Second Edition German Solar Energy Society (Dgs) - The ebook is available for instant download, no waiting required22 pages
- Improvement To Pedestrian Walkway Facilities To Enhance Pedestrian Safety Initiatives in IndiaNo ratings yetImprovement To Pedestrian Walkway Facilities To Enhance Pedestrian Safety Initiatives in India7 pages
- Reinforcement Detailing of Isolated FootNo ratings yetReinforcement Detailing of Isolated Foot5 pages
- Allen Bradley User Manual 1769-Um021 PDFNo ratings yetAllen Bradley User Manual 1769-Um021 PDF334 pages
- Lecture Notes: Microprocessors and MicrocontrollersNo ratings yetLecture Notes: Microprocessors and Microcontrollers217 pages
- Jan 2015 Bells Reach Community Garden Meeting MinutesNo ratings yetJan 2015 Bells Reach Community Garden Meeting Minutes2 pages







