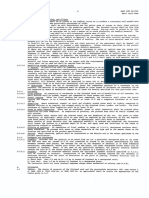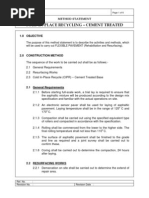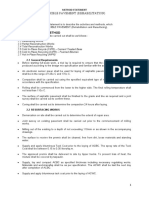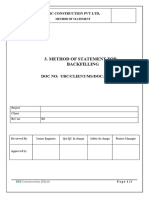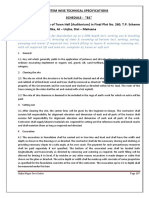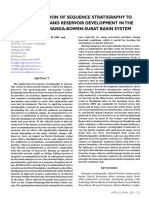Embankment PDF
Embankment PDF
Uploaded by
ahmed tahameemCopyright:
Available Formats
Embankment PDF
Embankment PDF
Uploaded by
ahmed tahameemOriginal Title
Copyright
Available Formats
Share this document
Did you find this document useful?
Is this content inappropriate?
Copyright:
Available Formats
Embankment PDF
Embankment PDF
Uploaded by
ahmed tahameemCopyright:
Available Formats
VOLUME 3 TECHNICAL SPECIFICATIONS
DIVISION 2 – EARTHWORKS
2.6 EMBANKMENT
2.6.1 Description
This work shall consist of the construction of embankment and fill by furnishing,
placing, compacting and shaping suitable material of acceptable quality obtained from
approved sources in accordance with these Specifications and to the lines, levels,
grades, dimensions and cross sections shown on the Drawings or as required by the
Engineer.
2.6.2 Materials
All fill materials shall be free from roots, sods or other deleterious material.
Materials for embankments shall be from sources which the Contractor shall propose
and which shall be approved by the Engineer. Approval shall not normally be given to
the use of material which, when compacted to 95% of maximum dry density determined
in accordance with STP 4.3 has a 4 day soaked CBR value of less than 3%.
• Liquid limit of soil fraction passing 0.425 mm sieve not to exceed 50% (STP 3.2)
• Plasticity index of soil fraction passing 0.425 mm sieve not to exceed 25% (STP 3.2)
2.6.3 Construction Methods
2.6.3.1 Preparation of Foundations for Embankment
Prior to placing any embankment upon any area, all clearing and grubbing operations
shall have been completed in accordance with Section 2.1 and excavation under
carriageways shall be carried out in accordance with Section 2.2.
The original ground surface shall be disturbed as little as possible except for levelling
of dikes, terraces and obsolete ditches.
Existing ditches etc., shall be closed at the embankment as described in Section
2.1.3.5. Embankments in swamps or water shall be constructed as indicated on the
Drawings and as described in these Specifications. The Contractor shall, when ordered
by the Engineer, excavate or displace swamp ground (Section 2.2.3.5) and backfill with
river or beach sand unless otherwise directed by the Engineer.
2.6.3.2 Placing Embankment
A) General
Except as otherwise required by the Drawings, all embankments shall be constructed in
layers approximately parallel to the finished grade of the roadbed. During construction
of embankment, a smooth grade having an adequate crown shall be maintained at all
times to provide drainage.
The placing of fill shall be carried out in successive layers for the full width of fill as
shown on the Drawings with allowance being made for the placement of topsoil if
applicable and in such lengths as are suited to the watering and compaction methods
utilised. Each layer shall not exceed 150 mm in thickness on completion of compaction.
The completed embankment shall have the required form, cross-section, grade and
levels as detailed on the drawings or as directed by the Engineer with a surface
tolerance of ±25mm from the specified levels.
MAY 2001 Page
2.16
VOLUME 3 TECHNICAL SPECIFICATIONS
DIVISION 2 – EARTHWORKS
Embankment fill placed adjacent to structures shall be in accordance with Section
2.5.3.6.
B) Placing Embankment over Swampy Ground
Where new embankment will overlay existing canals, ditches, ponds or other
waterways, these shall be filled in exclusively with sand in accordance with Section
2.4.3.3. Prior to filling, cofferdams shall be made to allow pumping, and the bed shall
be left to dry until approved by the Engineer for filling.
The Works shall be performed in such a manner and at such times as to avoid
interruption of or interference with the free flow of water in the canals.
Full compensation for conforming to these requirements shall be considered included
in other rates within the Contract items, and no additional payment will be made.
C) Widening of Existing Embankment
Where embankment fill is being carried out to widen an existing embankment the new
fill material shall be fully keyed into the old embankment by means of benching which
shall be in steps each not less than 300 mm high and 600 mm wide. Steps shall be cut
in advance of the filling. Material cut in benches may be used as fill if found to be
suitable.
2.6.3.3 Compaction of Embankment.
The moisture content of the fill materials before compaction shall be within ±2% of the
optimum moisture content as determined in accordance with STP 4.3(Standard
Compaction). The achieved dry density of the embankment after compaction shall be
not less than 95% of the maximum dry density determined earlier in accordance with
STP 4.3.
One density test for each 1,000 square metres of a completed layer will be carried out
according to STP 6.2, unless otherwise directed by the Engineer. If test results show
that the density is less than the required density, the Contractor shall carry out further
compaction to obtain at least the required density. The compacted layer shall be
approved by the Engineer before the Contractor can commence a new layer.
Alternatively one Dynamic Cone Penetrometer (DCP) test for each 500 m2 of a
completed layer may be substituted in place of the density test. In this case the mm /
blow from the DCP test should not exceed a penetration greater than 45 mm / blow.
When necessary, each layer, before being compacted, shall be mixed with dry material
or otherwise processed to bring the moisture content sufficiently close to optimum to
make possible its compaction to the required density. The material shall be so worked
as to have a uniform moisture content through the entire layer.
Each layer of material shall be compacted uniformly by use of adequate and
appropriate compaction equipment. The compaction shall be done in a longitudinal
direction along the embankment and shall generally begin at the outer edges and
progress toward the centre in such a manner that each section receives equal
compactive effort.
Hauling equipment shall be operated over the full width of each layer in so far as
practicable.
MAY 2001 Page
2.17
VOLUME 3 TECHNICAL SPECIFICATIONS
DIVISION 2 – EARTHWORKS
2.6.4 Measurement
Embankment shall be measured in cubic metres based on cross sections of accepted
embankment constructed and completed in accordance with the Specifications, to the
lines, levels and grades required or as directed by the Engineer.
The cross section to be used will be the area bound by the subgrade (below improved
subgrade or sub-base) the side slopes or edge limits and the original ground line or
the level after excavation of unsuitable material with the net volume being calculated by
the End area method. A deduction of volume will occur when topsoil is placed in
accordance with Section 6.6 of this Specification.
No allowance will be made for material cut in benching operations.
The final volume of embankment fill shall not include the voids for bridges and
box-culverts, but the voids for pipes, manholes, catch basins and the like will however
not be deducted.
Sand backfill to swampy ground shall be measured in cubic metres based on the net
volumes backfilled as directed by the Engineer.
2.6.5 Payment
This work measured as provided above shall be paid for at the Contract unit prices per
cubic metre. Payment shall be full compensation for performing the work, furnishing the
materials and providing all labour, equipment, tools and incidentals necessary to
complete the work.
Partial payment may be made on measured volumes of required embankment fill
actually executed. The Engineer will set terms for deduction in this quantity to
compensate for work not fully completed.
Pay items shall be:
2/6/1 Embankment Fill from Excavation on Site or Borrow Pit Cubic Metre
within the Right-of-Way
2/6/2 Embankment Fill from Borrow Pit in Cubic Metre
Contractor’s Arranged Land
2/6/3 Sand Backfill to Swamp Cubic Metre
MAY 2001 Page
2.18
You might also like
- Method Statement For Rehabilitation WorksDocument11 pagesMethod Statement For Rehabilitation WorksNordin Yunus88% (34)
- Sans 1200 deDocument3 pagesSans 1200 defilipe100% (1)
- Method Statement For Cold In-Place Recycling - CementDocument6 pagesMethod Statement For Cold In-Place Recycling - CementNordin Yunus100% (2)
- Embankment Construction MethodologyDocument16 pagesEmbankment Construction MethodologyTinwin HtutNo ratings yet
- Method Statement - Kamal ConstructionsDocument17 pagesMethod Statement - Kamal ConstructionsShalika EkanayakeNo ratings yet
- LTA M&W - Road Works MarkedDocument69 pagesLTA M&W - Road Works MarkedzawNo ratings yet
- Method Statement For Earthwork Cutting and Filling - Civil Engineering HomeDocument5 pagesMethod Statement For Earthwork Cutting and Filling - Civil Engineering HomeJoseph Magbanua50% (2)
- Summary of Cost For Internal Plumbing/Sanitary Works: S.NO. Description Supply Installation Total Amount (RS)Document5 pagesSummary of Cost For Internal Plumbing/Sanitary Works: S.NO. Description Supply Installation Total Amount (RS)pravin patilNo ratings yet
- Embankment PDFDocument3 pagesEmbankment PDFSugumarRaviNo ratings yet
- Comapction and EmbankmentDocument2 pagesComapction and Embankmenttonmoyahmed06No ratings yet
- Proparation of SubgradeDocument2 pagesProparation of Subgradeemad safaaNo ratings yet
- LAPRIL-C103 enDocument5 pagesLAPRIL-C103 enalpha NEPALNo ratings yet
- Housing For Jazan Infrastructure & Utility Buildings P09-67400 02222-1 EmbankmentsDocument5 pagesHousing For Jazan Infrastructure & Utility Buildings P09-67400 02222-1 Embankmentstamer5046882No ratings yet
- Volume - Iii Technical Specifications and DrawingsDocument28 pagesVolume - Iii Technical Specifications and DrawingsCIVIL LINE OFFICENo ratings yet
- Embankment MethodologyDocument4 pagesEmbankment MethodologyAVP PAFCDO ProjectNo ratings yet
- Pavement Design & Highway ConstructionDocument50 pagesPavement Design & Highway ConstructionAjay PatelNo ratings yet
- Methodology For Subgrade ConstructionDocument4 pagesMethodology For Subgrade ConstructionChalamaiah VMNo ratings yet
- LAPRIL-C102 enDocument7 pagesLAPRIL-C102 enalpha NEPALNo ratings yet
- Road Repair Works 2Document6 pagesRoad Repair Works 2Mehedi H. RanaNo ratings yet
- Section 3000 Maintenance of RoadDocument11 pagesSection 3000 Maintenance of RoadSarmistha Patowary67% (3)
- Method of Statement For Back FillingDocument4 pagesMethod of Statement For Back FillingpradeepNo ratings yet
- MOS - Flexible Pavement RehabilitationDocument6 pagesMOS - Flexible Pavement RehabilitationcdipcinNo ratings yet
- 01 - Site DevelopmentDocument44 pages01 - Site Developmentkarrt ttNo ratings yet
- Project SpecificationsDocument23 pagesProject SpecificationsMydeen ThangalNo ratings yet
- Excavation and Backfill For Structures PDFDocument6 pagesExcavation and Backfill For Structures PDFjitendra kumar dhawanNo ratings yet
- Excavation and Backfill For StructuresDocument6 pagesExcavation and Backfill For StructuresMonali VarpeNo ratings yet
- Sub Grade NHA SPECDocument4 pagesSub Grade NHA SPECMuhammad QasimNo ratings yet
- Reinforced Concrete Culvert PipesDocument3 pagesReinforced Concrete Culvert PipesAbdurezak AbdurehimNo ratings yet
- Sub BaseDocument4 pagesSub BaseAnonymous Dk3ItoC8MFNo ratings yet
- FMR Construction Method 24MH0027Document6 pagesFMR Construction Method 24MH0027Cocoy MartinNo ratings yet
- Method Statement For Bridge WorkDocument10 pagesMethod Statement For Bridge WorkOKELLO OKOT PATRICKNo ratings yet
- Additional TS-bridgesDocument29 pagesAdditional TS-bridgesJanaNo ratings yet
- Item 804 - Embankment 804.1 DescriptionDocument9 pagesItem 804 - Embankment 804.1 DescriptionEster MarianNo ratings yet
- SECTION 02221 Trench Excavating and Backfilling: Part 1 GeneralDocument4 pagesSECTION 02221 Trench Excavating and Backfilling: Part 1 GeneralJojolasNo ratings yet
- tech specs02a - earthworkDocument4 pagestech specs02a - earthworkJonazen QuitorasNo ratings yet
- Maintenance of Roads As Per MorthDocument12 pagesMaintenance of Roads As Per MorthAmarnatha ReddyNo ratings yet
- Clearing, Grubbing and ExcavationDocument25 pagesClearing, Grubbing and ExcavationArah Louise ApostolNo ratings yet
- 020 - Section 2A EarthworkDocument4 pages020 - Section 2A EarthworkMark Roger II HuberitNo ratings yet
- Excavation: Drawings Required For Excavation 1. Centreline Drawing or Gridline DrawingDocument7 pagesExcavation: Drawings Required For Excavation 1. Centreline Drawing or Gridline DrawingAnonymous ze9ag1No ratings yet
- General Instructions and SpecificationsDocument28 pagesGeneral Instructions and SpecificationsAnna Rose PueblaNo ratings yet
- Section 8 - Reclamation Technical SpecificationDocument42 pagesSection 8 - Reclamation Technical SpecificationRocky Situmorang100% (1)
- CMT 2 ReadingsDocument17 pagesCMT 2 ReadingsAnthony AlarillaNo ratings yet
- Earthworks Chapter 07Document8 pagesEarthworks Chapter 07Taqi ZaidiNo ratings yet
- Microsoft Word - PARTICULAR SPECIFICATION FOR CIVIL PDFDocument63 pagesMicrosoft Word - PARTICULAR SPECIFICATION FOR CIVIL PDFMukhlish AkhatarNo ratings yet
- Embankments at Sand Dune AreaDocument14 pagesEmbankments at Sand Dune AreacenkunalNo ratings yet
- BOQ - External Development WorksDocument5 pagesBOQ - External Development WorksAmit RuhilNo ratings yet
- EarthworkDocument3 pagesEarthworkSaibatul As-syahidahNo ratings yet
- MS For BackfillingDocument3 pagesMS For BackfillingShan THALANo ratings yet
- 09-Technical Specification For Items in Schedule-B1Document99 pages09-Technical Specification For Items in Schedule-B1hardik sorathiyaNo ratings yet
- Clearing, Grubbing and ExcavationDocument11 pagesClearing, Grubbing and ExcavationArah Louise ApostolNo ratings yet
- Road & Flexible Pavement Preparation of Subgrade To Receive Road PavementDocument16 pagesRoad & Flexible Pavement Preparation of Subgrade To Receive Road PavementMohd RafiqNo ratings yet
- Structural SpecificationDocument26 pagesStructural Specificationmanuelmelvin20No ratings yet
- PiscoeCk DetailedSpecsforBidSheet 20200814Document6 pagesPiscoeCk DetailedSpecsforBidSheet 20200814alaaNo ratings yet
- Conservation of Built EnvironmentDocument1 pageConservation of Built Environmentrobert alcantaraNo ratings yet
- M.O.S RevisedDocument3 pagesM.O.S RevisedMuhammad AtifNo ratings yet
- Sewage Disposal Works: Their Design and ConstructionFrom EverandSewage Disposal Works: Their Design and ConstructionNo ratings yet
- Soil Investigation and Foundation DesignFrom EverandSoil Investigation and Foundation DesignRating: 4.5 out of 5 stars4.5/5 (9)
- Transactions of the American Society of Civil Engineers, vol. LXX, Dec. 1910 Reinforced Concrete Pier ConstructionFrom EverandTransactions of the American Society of Civil Engineers, vol. LXX, Dec. 1910 Reinforced Concrete Pier ConstructionNo ratings yet
- Encyclopaedia Britannica, 11th Edition, Volume 8, Slice 3 "Destructors" to "Diameter"From EverandEncyclopaedia Britannica, 11th Edition, Volume 8, Slice 3 "Destructors" to "Diameter"No ratings yet
- BulacanDocument4 pagesBulacanAndrea Ü Mae100% (1)
- Diverting Surfactant - Zul Asv 300 - Zul MsdsDocument4 pagesDiverting Surfactant - Zul Asv 300 - Zul Msdsmohamedscorpion4886No ratings yet
- Rays of Truth Crystals of Light Information and Guidance For The Golden Age by Fred BellDocument868 pagesRays of Truth Crystals of Light Information and Guidance For The Golden Age by Fred BellJesse Lee Alexander100% (1)
- CVL723PS1Document5 pagesCVL723PS1Ronald Ewa100% (1)
- Lampiran C Blok Diagram RB EffluentDocument2 pagesLampiran C Blok Diagram RB EffluentnadiazakyfadillahNo ratings yet
- General Layout of Naldurg - 2 (Yedola) Barrage Tal. Tuljapur, Dist. OsmanabadDocument9 pagesGeneral Layout of Naldurg - 2 (Yedola) Barrage Tal. Tuljapur, Dist. OsmanabadSuraj ApexNo ratings yet
- NCERT Solutions For Class 8 Science Chapter 7 Conservation of Plants and AnimalsDocument15 pagesNCERT Solutions For Class 8 Science Chapter 7 Conservation of Plants and AnimalsNilay SahNo ratings yet
- A Report On River Kiboko and Mzima SpringsDocument3 pagesA Report On River Kiboko and Mzima SpringswillNo ratings yet
- Soil BiotechnologyDocument7 pagesSoil BiotechnologyManthan MahajanNo ratings yet
- Uniti-: Oro551-Renewable Energy Sources Question BankDocument7 pagesUniti-: Oro551-Renewable Energy Sources Question BankNandakumarNo ratings yet
- Ia 6 TQDocument5 pagesIa 6 TQISRAEL VENIEGASNo ratings yet
- The Application of Seq Strat To Exploration and Reservoir Development in The Cooper-Eromanga-Bowen-Surat Basin System, 2001Document28 pagesThe Application of Seq Strat To Exploration and Reservoir Development in The Cooper-Eromanga-Bowen-Surat Basin System, 2001Paul V GrechNo ratings yet
- Civil EngineeringDocument52 pagesCivil EngineeringAditya BorleNo ratings yet
- Which Water Is Most Suitable For The Purpose of IrrigationDocument6 pagesWhich Water Is Most Suitable For The Purpose of IrrigationShahab AhmedNo ratings yet
- Morning Glory Spillway DesignDocument6 pagesMorning Glory Spillway DesignDhanjay KaushalNo ratings yet
- EIA - 3 List&Full - EEAADocument57 pagesEIA - 3 List&Full - EEAAAsala CosmeticsNo ratings yet
- GATE Architecture Planning 2023Document52 pagesGATE Architecture Planning 202311Shraddha Ramraje GhorpadeNo ratings yet
- Manila Water 2016 IASRDocument232 pagesManila Water 2016 IASRitsmenatoyNo ratings yet
- Dickson Tioman ReportDocument24 pagesDickson Tioman Report林世维No ratings yet
- Morphological Reconstruction of Southern Mahanadi Delta and Chilika LagoonDocument13 pagesMorphological Reconstruction of Southern Mahanadi Delta and Chilika Lagoonmanish2godNo ratings yet
- Immediate download Handbook of Energy Systems in Green Buildings 1st Edition Ruzhu Wang ebooks 2024Document62 pagesImmediate download Handbook of Energy Systems in Green Buildings 1st Edition Ruzhu Wang ebooks 2024yonjonaurio100% (2)
- Satwater Communicator Installation ReportDocument4 pagesSatwater Communicator Installation ReportShahzadNo ratings yet
- Diaz Noguera Junior Arley: Watch The Following Video About The Ecological FootprintDocument3 pagesDiaz Noguera Junior Arley: Watch The Following Video About The Ecological FootprintKarollCubidesNo ratings yet
- Vadodara MapDocument29 pagesVadodara MapDhara NPNo ratings yet
- Pr10179 - Specification For Water Supply Temporary BypassDocument15 pagesPr10179 - Specification For Water Supply Temporary BypasstranquangtrungxdNo ratings yet
- PWFlushing Water Systems After A PDWA or EBWODocument4 pagesPWFlushing Water Systems After A PDWA or EBWOsariman sihotangNo ratings yet
- Computing Septic Tank Capacity and SizeDocument4 pagesComputing Septic Tank Capacity and SizeTeox100% (1)
- Api 682 Seal CoolersDocument2 pagesApi 682 Seal CoolersMUHAMMAD SOHAIB UR REHMANNo ratings yet
- 给排水管道阀门询价单Inquiry Form for Water Supply and Drainage Pipeline ValvesDocument20 pages给排水管道阀门询价单Inquiry Form for Water Supply and Drainage Pipeline ValvesMohammad Bilal HussainNo ratings yet

