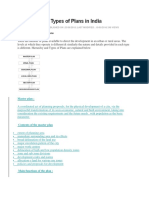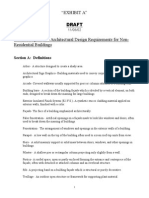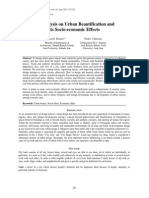D O C E: 3130609-B T P (Assignment)
D O C E: 3130609-B T P (Assignment)
Uploaded by
Aditya PatelCopyright:
Available Formats
D O C E: 3130609-B T P (Assignment)
D O C E: 3130609-B T P (Assignment)
Uploaded by
Aditya PatelOriginal Description:
Original Title
Copyright
Available Formats
Share this document
Did you find this document useful?
Is this content inappropriate?
Copyright:
Available Formats
D O C E: 3130609-B T P (Assignment)
D O C E: 3130609-B T P (Assignment)
Uploaded by
Aditya PatelCopyright:
Available Formats
DEPARTMENT OF CIVIL ENGINEERING
3130609-BUILDING AND TOWN PLANNING (ASSIGNMENT)
BRANCH : CIVIL ENGINEERING SEMESTER : 3rd
Module - 1 Building Planning
1. Classification of buildings.
2. Draw the components of a building. (Two-story).
3. Orientation criteria for Indian conditions.
4. Principles of building planning.
5. Principles of Architecture composition.
2
Module - 2 Building Planning
6. What is the Building bye laws. Explain objectives, Scope & Applicability.
7. Define terms:
Control Line, Building Line, Plinth Area, Set Back, and Built up Area, Carpet
Area, FSI, Basement, Light Plane, mezzanine floor, dwelling house, dwelling
unit, loft, gametal
8. Enlist criteria for the selection of site for various type of public Building.
Module - 4 Building Planning
9. Briefly explain classification of perspective views.
10. Explain Difference between Isometric view and Perspective view and also
explain typical characteristics of perspective drawings.
11. Define terms.
Station point, Picture plan, Line of Sight, Horizontal Plane, Horizontal Line,
Ground Plan, and Vanishing Point, angle of vision, ground line, centre of vision,
eye level
1 Darshan Institute of Engineering &Technology
DEPARTMENT OF CIVIL ENGINEERING
3130609-BUILDING AND TOWN PLANNING (ASSIGNMENT)
Module - 5 Town Planning
12. Define town planning. Briefly explain principle of town planning. Objective of
town planning.
13. Types of growth of towns.
14. Necessity of civic surveys for planning purpose & explain collection of data.
15. Discuss various surveys conducted for town planning scheme.
16. Enlist method adopted to collect data.
Module - 6 Town Planning
17. Define zoning. Explain the objective and importance of zoning and also explain
classification of zoning.
18. Enlist and draw different urban patterns.
19. Explain classification of urban road adopted in city planning.
20. State objective & requirement of “master plan”.
21. Write short note on central business district and town planning scheme.
22. State the principles of neighbourhood planning. Explain the importance of
neighbourhood planning?
23. Briefly explain the town planning scheme.
24. Describe the important remedial measures to prevent slum formation.
25. Define slum. Explain Causes of slums?
26. Discuss slums clearance and its methods.
2 Darshan Institute of Engineering &Technology
DEPARTMENT OF CIVIL ENGINEERING
3130609-BUILDING AND TOWN PLANNING (ASSIGNMENT)
Module - 3 Tutorial
1. Residential planning (two storey): Plan, elevation, section, lay-out plan, key
plan, site plan, area table, schedule of opening. Scale- 1:100
2. Working drawing: furniture plan, drainage lay out, toilet detail, kitchen detail,
electrical plan.
3. Public Building: ground floor plan, typical floor plan, elevation, section, lay-
out plan, key plan, site plan, area table, schedule of opening.
4. Perspective Drawing: Two Point Perspective
5. Prepare building drawing (2D,3D model) of sheet-1 planning using software
*Note: size of drawing sheet – A1 size
3 Darshan Institute of Engineering &Technology
You might also like
- Space Programming of SubdivisionDocument20 pagesSpace Programming of SubdivisionAlen YbanezNo ratings yet
- CDP AsansolDocument0 pagesCDP Asansolani29archiNo ratings yet
- HGC Exam Revision Booklet ALL QUESTIONS PDFDocument141 pagesHGC Exam Revision Booklet ALL QUESTIONS PDFAzrulhizam ShapiINo ratings yet
- Jecc ReportDocument14 pagesJecc ReportNavneet Zandu100% (2)
- BTPDocument3 pagesBTPDarshan Patel0% (1)
- CV302 - Building and Town Planning PDFDocument5 pagesCV302 - Building and Town Planning PDFESwar KarthikNo ratings yet
- Town PlanningDocument4 pagesTown PlanningShaik JhoirNo ratings yet
- Thesis Schedule 17-18Document1 pageThesis Schedule 17-18dev adityaNo ratings yet
- Unit 4Document91 pagesUnit 4ThabisNo ratings yet
- Federal Public Service Commission: Roll NumberDocument1 pageFederal Public Service Commission: Roll NumberBasheer AhmedNo ratings yet
- Site Selection and Planning Lecture NoteDocument25 pagesSite Selection and Planning Lecture Noteedmund november koboNo ratings yet
- Urban Design Process and Techniques: I. Formal /linear ProcessDocument11 pagesUrban Design Process and Techniques: I. Formal /linear ProcessAshley DyNo ratings yet
- Chapter Two - Highway Planning and Development ProcessDocument64 pagesChapter Two - Highway Planning and Development ProcessAbdullahi Abdi HashiNo ratings yet
- New TownsDocument22 pagesNew TownsPat Bautista100% (1)
- Infra ReportDocument3 pagesInfra ReportjuniorarkeeNo ratings yet
- Design Theory PresentationDocument30 pagesDesign Theory PresentationrachitNo ratings yet
- KP Building Regulations 2023Document47 pagesKP Building Regulations 2023naseerkhan1991.nkNo ratings yet
- Urban and Comm. DesignDocument45 pagesUrban and Comm. DesignJohn Vincent Dela CruzNo ratings yet
- Urban Governance and Management Assignment-11 Week 11Document2 pagesUrban Governance and Management Assignment-11 Week 11archies iescaNo ratings yet
- by TCPO, MoHUA On GIS Under AMRUT-minDocument12 pagesby TCPO, MoHUA On GIS Under AMRUT-minAbhishek KhobragadeNo ratings yet
- CSS Town Planning & Urban Management Paper 2021Document1 pageCSS Town Planning & Urban Management Paper 2021Pak Science LecturesNo ratings yet
- Town Planning - Lesson Plan - Aug'2020Document7 pagesTown Planning - Lesson Plan - Aug'2020adit guptaNo ratings yet
- A Guide To Site PlanningDocument5 pagesA Guide To Site PlanningSiva RamanNo ratings yet
- Environmental Impact Assessment of Soil Quarrying From The Hills of Central Kerala, Southwest Coast of IndiaDocument8 pagesEnvironmental Impact Assessment of Soil Quarrying From The Hills of Central Kerala, Southwest Coast of IndiaJASH MATHEWNo ratings yet
- Urban Planning Students Report On Sustainable Development Plan For Tsunami Affected Cuddlore, Tamil Nadu, IndiaDocument83 pagesUrban Planning Students Report On Sustainable Development Plan For Tsunami Affected Cuddlore, Tamil Nadu, Indiaravi shankarNo ratings yet
- Urban Planning Old Question PapersDocument8 pagesUrban Planning Old Question PapersTEJASWI SAJJANNo ratings yet
- Hierarchy and Types of Plans in IndiaDocument4 pagesHierarchy and Types of Plans in IndiaDeepa AnoopNo ratings yet
- 15 Fundamentals of Urban and Regional PlanningDocument1 page15 Fundamentals of Urban and Regional PlanningTpl. Ikiriko Tamunoikuronibo DawayeNo ratings yet
- Unit 2 Forms of Human SettlementDocument20 pagesUnit 2 Forms of Human SettlementNymisa RavuriNo ratings yet
- Tesema LendeboDocument277 pagesTesema LendeboBoru WakoNo ratings yet
- TOR FOR CONSULTING SERVICES For DPR - LAND POOLING Implementation PROJECTS PDFDocument23 pagesTOR FOR CONSULTING SERVICES For DPR - LAND POOLING Implementation PROJECTS PDFRam PrasadNo ratings yet
- ) Simple Random SamplingDocument9 pages) Simple Random SamplingVSS1992No ratings yet
- Urban Design 1: ARCH 353Document41 pagesUrban Design 1: ARCH 353Quazi Fahim ShahriarNo ratings yet
- Bce Introduction To Building Town PlanningDocument104 pagesBce Introduction To Building Town Planningplan_karanNo ratings yet
- A Presentation On: Date: 08 June, 2015Document25 pagesA Presentation On: Date: 08 June, 2015ravi koriNo ratings yet
- Maru Smart Rajkot: Rajkot Municipal Corporation (RMC)Document20 pagesMaru Smart Rajkot: Rajkot Municipal Corporation (RMC)Darshil DhruvNo ratings yet
- Study On The Characteristics of Road Landscape FDocument7 pagesStudy On The Characteristics of Road Landscape FmasudNo ratings yet
- Gujarat - Regulations For Residential Townships 2009Document17 pagesGujarat - Regulations For Residential Townships 2009jairajdalalNo ratings yet
- Autocad MCQSDocument6 pagesAutocad MCQSrajeshNo ratings yet
- Department of Architecture, College of Engineering, Andhra University. Detailed SyllabusDocument35 pagesDepartment of Architecture, College of Engineering, Andhra University. Detailed SyllabusBunny RakeshNo ratings yet
- Ud Module 4Document105 pagesUd Module 4rizwanpnmNo ratings yet
- Role of Town Planner, Master PlanDocument6 pagesRole of Town Planner, Master PlanKripansh TyagiNo ratings yet
- MODULE 1 An Introduction To Urban PlanningDocument27 pagesMODULE 1 An Introduction To Urban PlanningSonalSinghNo ratings yet
- JEB UrbanAestheticDocument12 pagesJEB UrbanAestheticAyush GargNo ratings yet
- Learning Objectives Urban Design ProcessDocument4 pagesLearning Objectives Urban Design ProcessJeric Gonzales MadronioNo ratings yet
- Historical OverviewDocument41 pagesHistorical OverviewJim DalmanNo ratings yet
- Determination of The Topography and Draining of The Site For The Benin City Bus Rapid Transit (BRT) StationDocument16 pagesDetermination of The Topography and Draining of The Site For The Benin City Bus Rapid Transit (BRT) StationETEJE SYLVESTSTER OKIEMUTE (Ph.D)No ratings yet
- Piccadilly Gardens JoLA ArticleDocument6 pagesPiccadilly Gardens JoLA ArticleIan LesnevskiNo ratings yet
- Arch Design-ViDocument5 pagesArch Design-ViRutuja RajurwarNo ratings yet
- Building Planning and DrawingDocument16 pagesBuilding Planning and DrawingKedar SharmaNo ratings yet
- Density Guide Book V9LR 0880Document36 pagesDensity Guide Book V9LR 0880Candra Ari SaputraNo ratings yet
- AssignmentDocument3 pagesAssignmentAnkush Pendhari JainNo ratings yet
- Sawp 072 Land Pooling NepalDocument62 pagesSawp 072 Land Pooling Nepalsaroj paudelNo ratings yet
- Architectural Design Guidelines November 1102Document8 pagesArchitectural Design Guidelines November 1102LTE002No ratings yet
- Urban Development ManagementDocument11 pagesUrban Development ManagementtejaswiniNo ratings yet
- MitDocument230 pagesMitMukesh WaranNo ratings yet
- Level 6Document71 pagesLevel 6hpoerbayaNo ratings yet
- ZoningDocument10 pagesZoningnovieraristianingrumNo ratings yet
- Influences On Architectural DesignDocument25 pagesInfluences On Architectural DesignJera MallariNo ratings yet
- An Analysis On Urban Beautification and Its Socio-Economic EffectsDocument4 pagesAn Analysis On Urban Beautification and Its Socio-Economic EffectsTI Journals Publishing100% (1)
- A Catalogue of Details on Pre-Contract Schedules: Surgical Eye Centre of Excellence - KathFrom EverandA Catalogue of Details on Pre-Contract Schedules: Surgical Eye Centre of Excellence - KathNo ratings yet
- Exam Postponed - S20 - 716992Document1 pageExam Postponed - S20 - 716992Aditya PatelNo ratings yet
- Unit-2 Laplace Transform (Lecture-6) : Example-1 Find SolutionDocument8 pagesUnit-2 Laplace Transform (Lecture-6) : Example-1 Find SolutionAditya PatelNo ratings yet
- BEE Assignment Even 2020Document5 pagesBEE Assignment Even 2020Aditya PatelNo ratings yet
- ETC Assignment 1 PDFDocument1 pageETC Assignment 1 PDFAditya PatelNo ratings yet
- Tut 1 PDFDocument1 pageTut 1 PDFAditya PatelNo ratings yet
- Mechanics of Solids PDFDocument160 pagesMechanics of Solids PDFAditya PatelNo ratings yet
- G E C V: Overnment Ngineering Ollege AlsadDocument50 pagesG E C V: Overnment Ngineering Ollege AlsadAditya PatelNo ratings yet
- G E C V: Overnment Ngineering Ollege AlsadDocument73 pagesG E C V: Overnment Ngineering Ollege AlsadAditya PatelNo ratings yet
- Tutorial 1: Tests On Concrete Materials: Prepared By: Neha M. PatelDocument2 pagesTutorial 1: Tests On Concrete Materials: Prepared By: Neha M. PatelAditya PatelNo ratings yet
- Architectural Drawing Question Paper-2009June Indian Institute of Architects Navi MumbaiDocument4 pagesArchitectural Drawing Question Paper-2009June Indian Institute of Architects Navi MumbaiAtul Kumar Engineer100% (2)
- Cost Estimate of WarehouseDocument16 pagesCost Estimate of WarehouseAnil SuryawanshiNo ratings yet
- SECTION 03 37 13 ShotcreteDocument7 pagesSECTION 03 37 13 ShotcreteJuanPaoloYbañezNo ratings yet
- Sarkisian 2006 JinMaoTowers.Document39 pagesSarkisian 2006 JinMaoTowers.mulia safrinaNo ratings yet
- BarcelonaDocument50 pagesBarcelonaDomingos AmbrosioNo ratings yet
- 527 A014.1Document1 page527 A014.1Jinxian XuNo ratings yet
- Section - 5 Section - 9 Section - 4: Key PlanDocument1 pageSection - 5 Section - 9 Section - 4: Key PlanMd ArifNo ratings yet
- Afroamerican Architecture PDFDocument8 pagesAfroamerican Architecture PDFCaterina MantillaNo ratings yet
- MG Block of VIT University, VelloreDocument3 pagesMG Block of VIT University, VelloreKavvyaNo ratings yet
- DEPED Revised Minimum Performance StandardsDocument6 pagesDEPED Revised Minimum Performance StandardsrubydelacruzNo ratings yet
- Focus 417 Allegato1Document60 pagesFocus 417 Allegato1infoingNo ratings yet
- 6452239.00 Total Rs. 6452239.00 Say Rs. 6452250.00Document13 pages6452239.00 Total Rs. 6452239.00 Say Rs. 6452250.00Bhavin SolankiNo ratings yet
- Final Ard Report 112 Vepari HardikDocument32 pagesFinal Ard Report 112 Vepari HardikHardik Kashyap VepariNo ratings yet
- Shear Wall - Design of Shear Wall (Using Staad Pro)Document31 pagesShear Wall - Design of Shear Wall (Using Staad Pro)Djoko Susilo JusupNo ratings yet
- Masonry Structures: Lesson 2 and 3: Properties of Masonry MaterialsDocument89 pagesMasonry Structures: Lesson 2 and 3: Properties of Masonry MaterialsAnonymous nbozs80lygNo ratings yet
- Drawing Plumbing Work Part I IDocument4 pagesDrawing Plumbing Work Part I IPRACHI ARORANo ratings yet
- Final RequirementsDocument1 pageFinal RequirementsRoyal JadhavNo ratings yet
- CDI6: Building Inspection SampleDocument2 pagesCDI6: Building Inspection SampleEFREL JEAN TORRICERNo ratings yet
- Zoning Code City of Los AngelesDocument6 pagesZoning Code City of Los AngelesCarissa ThomasNo ratings yet
- Jacc & Mob Additions & Renovations: General NotesDocument31 pagesJacc & Mob Additions & Renovations: General NotesmaheshNo ratings yet
- Lab 1St FloorDocument5 pagesLab 1St FloorAditya PranotoNo ratings yet
- Estimation and Costing: (A70138) JNTUH-R15 B.Tech Iv Year I SemDocument53 pagesEstimation and Costing: (A70138) JNTUH-R15 B.Tech Iv Year I SemDr. C. Ramesh Babu KLU-CIVIL-STAFFNo ratings yet
- Johnson Tile Guide 2023Document90 pagesJohnson Tile Guide 2023romitmNo ratings yet
- 4.veterinary Office PDFDocument2 pages4.veterinary Office PDFEr Mansoor HussainNo ratings yet
- Case Study On Architecture of Lotus Temple: Er. Mohammed Sahil, Er. Prafull KothariDocument6 pagesCase Study On Architecture of Lotus Temple: Er. Mohammed Sahil, Er. Prafull KothariMuhammad Syarief GirsangNo ratings yet
- Design 03Document27 pagesDesign 03Kram Revilo AbayabayNo ratings yet
- Casagrand Utopia Brochure PDFDocument77 pagesCasagrand Utopia Brochure PDFSaravanan KarthigeyanNo ratings yet
- 31-Subcon AgreementDocument12 pages31-Subcon AgreementBilly Jhon AcacNo ratings yet


































































































