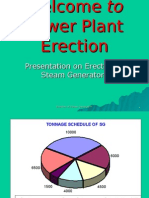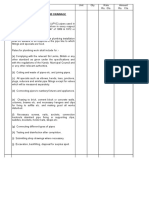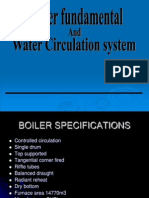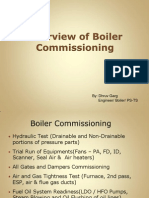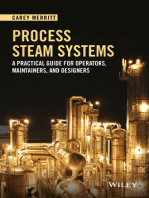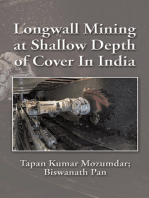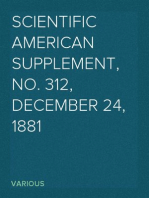0 ratings0% found this document useful (0 votes)
61 viewsList of PH & Aqc Boiler Structural Drawings: S.No Description Revision
List of PH & Aqc Boiler Structural Drawings: S.No Description Revision
Uploaded by
Raji SuriThis document lists 13 structural drawings for a PH boiler and 13 for an AQC boiler. The PH boiler drawings include support structures for inlet and outlet ducts, staircases between walkways and platforms, and maintenance platforms for valves, conveyors, and openings. The AQC boiler drawings include support structures for inlet and outlet ducts including dampers, staircases between operating floors, and maintenance platforms for valves, conveyors, and openings.
Copyright:
© All Rights Reserved
Available Formats
Download as XLSX, PDF, TXT or read online from Scribd
List of PH & Aqc Boiler Structural Drawings: S.No Description Revision
List of PH & Aqc Boiler Structural Drawings: S.No Description Revision
Uploaded by
Raji Suri0 ratings0% found this document useful (0 votes)
61 views4 pagesThis document lists 13 structural drawings for a PH boiler and 13 for an AQC boiler. The PH boiler drawings include support structures for inlet and outlet ducts, staircases between walkways and platforms, and maintenance platforms for valves, conveyors, and openings. The AQC boiler drawings include support structures for inlet and outlet ducts including dampers, staircases between operating floors, and maintenance platforms for valves, conveyors, and openings.
Original Title
List of Structural dwgs
Copyright
© © All Rights Reserved
Available Formats
XLSX, PDF, TXT or read online from Scribd
Share this document
Did you find this document useful?
Is this content inappropriate?
This document lists 13 structural drawings for a PH boiler and 13 for an AQC boiler. The PH boiler drawings include support structures for inlet and outlet ducts, staircases between walkways and platforms, and maintenance platforms for valves, conveyors, and openings. The AQC boiler drawings include support structures for inlet and outlet ducts including dampers, staircases between operating floors, and maintenance platforms for valves, conveyors, and openings.
Copyright:
© All Rights Reserved
Available Formats
Download as XLSX, PDF, TXT or read online from Scribd
Download as xlsx, pdf, or txt
0 ratings0% found this document useful (0 votes)
61 views4 pagesList of PH & Aqc Boiler Structural Drawings: S.No Description Revision
List of PH & Aqc Boiler Structural Drawings: S.No Description Revision
Uploaded by
Raji SuriThis document lists 13 structural drawings for a PH boiler and 13 for an AQC boiler. The PH boiler drawings include support structures for inlet and outlet ducts, staircases between walkways and platforms, and maintenance platforms for valves, conveyors, and openings. The AQC boiler drawings include support structures for inlet and outlet ducts including dampers, staircases between operating floors, and maintenance platforms for valves, conveyors, and openings.
Copyright:
© All Rights Reserved
Available Formats
Download as XLSX, PDF, TXT or read online from Scribd
Download as xlsx, pdf, or txt
You are on page 1of 4
LIST OF PH & AQC BOILER STRUCTURAL DRAWINGS
S.No DESCRIPTION REVISION
PH BOILER
1 Spring support structure @+83.100M
PH Inlet Duct supporting
2
structure@+88.700M
Stair case from +80.510M to Boiler
3 Walkway@+79.100M (inter
connection)
4 Stair case from +80.510M to +88.70M
PH Outlet duct supporting
5 structurealong with Mandoor approach
platfrom @+29.385M
Stair case from +24.500M to Boiler
6 Walkway@+22.500M (inter
connection)
RAV and Slide gate Maintenance
7
platform @+23.480M
Conveyor 1 supporting structure @
8
22.50M
Conveyor 2 supporting structure @
9
17.50M
Hopper Mandoor and poke hole
10
approach platfrom
AQC BOILER
Fresh damper motor maintenance
1
platform @17.800M
Inlet duct supporting structure(gantry
2 type) between Cooler Building and
Boiler operating floor @19.670M
Inlet duct damper motor maintenance
3
platfrom with stair case @+32.350M
Stair case approach form +19.670M to
4
Boiler walk way platfrom +21.700M
Inlet duct ring support structure at
5
Boiler inlet @+18.870M
Outlet duct Damper maintenance
6 platform structure at Boiler Top casing
@+39.700M
7 Outlet duct man door approach
platfrom +35.900M
Outlet duct supporting structure-1
8
@+39.500M
Outlet duct supporting structure-2 @
9
+34.200M
RAV and Slide gate Maintenance
10
platform @+8.450M
Chain conveyor-1 drive station
11
supporting structure @+7.00M
Chain conveyor-2 drive station
12
supporting structure @+5.00M
Hopper Mandoor and poke hole
13
approach platfrom
RUCTURAL DRAWINGS
DRAWING NO
R
ER
You might also like
- Compressed Air - Pressure Drop in PipelinesDocument6 pagesCompressed Air - Pressure Drop in PipelinesRaji SuriNo ratings yet
- Boq of Solu Hydro Power Project PKG 1Document37 pagesBoq of Solu Hydro Power Project PKG 1vijayNo ratings yet
- Superctrical BoilerDocument43 pagesSuperctrical Boilerak_thimiri100% (1)
- A Tale of Three Pigs: Pigging Incident 1Document4 pagesA Tale of Three Pigs: Pigging Incident 1biksutong100% (1)
- Heat Transfer Through Pipe Support PDFDocument21 pagesHeat Transfer Through Pipe Support PDFSteve IpNo ratings yet
- Boiler Erection 2Document51 pagesBoiler Erection 2Sam100% (7)
- Power Plant PresentationDocument24 pagesPower Plant PresentationAshwani DograNo ratings yet
- Furnace CGL#4 Micro Planning - Rev2Document138 pagesFurnace CGL#4 Micro Planning - Rev2PA PROJECTS PVT LTDNo ratings yet
- Detailing Planning 6.11.2015Document1 pageDetailing Planning 6.11.2015Vashish RamrechaNo ratings yet
- Green Atom ScopeDocument107 pagesGreen Atom ScopeadihindNo ratings yet
- Volume - 4Document72 pagesVolume - 4Arunkumar AdikesavanNo ratings yet
- Dailyprogress Report Nov 2016Document52 pagesDailyprogress Report Nov 2016Vinod Kumar VermaNo ratings yet
- Pengadaan Barang Dan MaterialDocument4 pagesPengadaan Barang Dan MaterialFaisal Fae SaputraNo ratings yet
- Conveyor Profile Check ListDocument1 pageConveyor Profile Check ListideyNo ratings yet
- Contoh Rab SBNPDocument6 pagesContoh Rab SBNPDeni MaulanaNo ratings yet
- Annexure Details OF Plant, Machinery S R N Asset Description QT y Inst Al. Ye A G e A Steam Generation-Boiler and Accessories The BoilerDocument4 pagesAnnexure Details OF Plant, Machinery S R N Asset Description QT y Inst Al. Ye A G e A Steam Generation-Boiler and Accessories The BoilerSubroto KarmokarNo ratings yet
- List Conveyor ArikDocument127 pagesList Conveyor ArikEdi KurniawanNo ratings yet
- H Water Supply, Sewerage and Drainage WorkDocument14 pagesH Water Supply, Sewerage and Drainage WorkDushyantha JayawardenaNo ratings yet
- PPA01Document55 pagesPPA01api-199867830% (1)
- Alfahad 1 Remaining Work FinalDocument11 pagesAlfahad 1 Remaining Work FinalRaja AntonyNo ratings yet
- Incinarator Inlet Head Activity ListDocument4 pagesIncinarator Inlet Head Activity ListsigmasuratNo ratings yet
- Intake Tower Existing DamDocument3 pagesIntake Tower Existing DamBunkun15No ratings yet
- ZJ70 (4500DB) Technical SpecDocument44 pagesZJ70 (4500DB) Technical SpecSteveih100% (5)
- API ImplementaionDocument3 pagesAPI ImplementaionPrad1979No ratings yet
- Well Control EquipmentDocument60 pagesWell Control EquipmentDinesh Mehta100% (1)
- Scopes of Work PDFDocument2 pagesScopes of Work PDFangulaangulaNo ratings yet
- Introducing The TM2500+Document19 pagesIntroducing The TM2500+Urip S. Setyadji100% (1)
- Boiler Fundamental & Water Circulation System MdifiedDocument55 pagesBoiler Fundamental & Water Circulation System MdifiedSam100% (5)
- Scope of ErectionDocument4 pagesScope of ErectionJKKNo ratings yet
- Technical Specification of Polymer Helipad 2024-04-12-15-33-01Document8 pagesTechnical Specification of Polymer Helipad 2024-04-12-15-33-01ENVICARENo ratings yet
- PV 235Document4 pagesPV 235SandraDias100% (1)
- Q2017025JH Petrobras 550 HP Heli-Portable RigDocument29 pagesQ2017025JH Petrobras 550 HP Heli-Portable RigRobertoVitorianoNo ratings yet
- Attachment 1 11-22-13Document26 pagesAttachment 1 11-22-13L. A. PatersonNo ratings yet
- Attachment 1 11-19-13Document11 pagesAttachment 1 11-19-13L. A. PatersonNo ratings yet
- 660MW Turbo Generator & Its AuxiliariesDocument88 pages660MW Turbo Generator & Its AuxiliariesAshvani Shukla100% (3)
- Water Recycle PointsDocument2 pagesWater Recycle PointsscswamiNo ratings yet
- For PDF - Lito - 10mar12Document2 pagesFor PDF - Lito - 10mar12Lito De GalaNo ratings yet
- Machinery Completion Sheet REV00.Dated 09OCT2014Document4 pagesMachinery Completion Sheet REV00.Dated 09OCT2014JobJobNo ratings yet
- 150k Quick Jack Brochure Revised July 05Document15 pages150k Quick Jack Brochure Revised July 05Adolfo AnguloNo ratings yet
- BOQ Tanjung Uban MekanikalDocument21 pagesBOQ Tanjung Uban MekanikalRemmo S ArdiansyahNo ratings yet
- O M Manual W818 PDFDocument71 pagesO M Manual W818 PDFmujeebmehar100% (1)
- SuperCritical BoilerDocument0 pagesSuperCritical BoilerSreenivas100% (1)
- Commissioning Procedure For Boiler Steam Tightness and Safety Valve SettingDocument10 pagesCommissioning Procedure For Boiler Steam Tightness and Safety Valve SettingGnanasekar VaishniNo ratings yet
- Allaboutplumbing - NewDocument37 pagesAllaboutplumbing - NewHumaid ShaikhNo ratings yet
- 2Fph Series Pressure Compensated Flow Regulator/Diverter: - Priority StyleDocument2 pages2Fph Series Pressure Compensated Flow Regulator/Diverter: - Priority StylemaarwaanNo ratings yet
- Steam BlowingDocument25 pagesSteam Blowingelrajil0% (1)
- M-18 Workover Program (DRAFT) 202304020 - Watermark DRAFTDocument16 pagesM-18 Workover Program (DRAFT) 202304020 - Watermark DRAFTنافع ترفاسNo ratings yet
- Thermal Power Plant BasicsDocument2 pagesThermal Power Plant Basicssaravan1891No ratings yet
- Patent On Piles and Pile Extraction: Department of Civil EngineeringDocument7 pagesPatent On Piles and Pile Extraction: Department of Civil EngineeringVivek SharmaNo ratings yet
- EXW P006 0000 MQ SHC MS 00024 SubmittalDocument47 pagesEXW P006 0000 MQ SHC MS 00024 SubmittalRaheelHashmiNo ratings yet
- Heat Exchanger Piping DesignDocument24 pagesHeat Exchanger Piping DesignManan100% (2)
- 1 Quotation For Converting 13 TPH Boiler To Coal 861Document19 pages1 Quotation For Converting 13 TPH Boiler To Coal 861Muhammad MushtaqueNo ratings yet
- Punch Points - Phase-1 Dated 11-Dec-19Document14 pagesPunch Points - Phase-1 Dated 11-Dec-19Goutam HotaNo ratings yet
- Turbin Bulan Oktober 2011 NEWDocument4 pagesTurbin Bulan Oktober 2011 NEWTri Utami DewiNo ratings yet
- S.O.W Between Sdi, Msog & AcidchemDocument4 pagesS.O.W Between Sdi, Msog & AcidchemSIVANo ratings yet
- Detailed Construction Cost Estimate2Document2 pagesDetailed Construction Cost Estimate2ZoebairNo ratings yet
- Rashtriya Ispat Nigam Limited, Visakhapatnam Steel Plant: Dy General Manager - Works Contracts I/cDocument9 pagesRashtriya Ispat Nigam Limited, Visakhapatnam Steel Plant: Dy General Manager - Works Contracts I/cAvnish AakarshNo ratings yet
- Cyclohexane Production Unit: Presented by Brian CliftonDocument28 pagesCyclohexane Production Unit: Presented by Brian Cliftonalpha2013No ratings yet
- Process Steam Systems: A Practical Guide for Operators, Maintainers, and DesignersFrom EverandProcess Steam Systems: A Practical Guide for Operators, Maintainers, and DesignersNo ratings yet
- Pressure Parts ListDocument2 pagesPressure Parts ListRaji SuriNo ratings yet
- Pipe SUPPORTCALCDocument12 pagesPipe SUPPORTCALCRaji SuriNo ratings yet
- Design 1Document1 pageDesign 1Raji SuriNo ratings yet
- Flexican: "Design Calculation of Bellows Subjected To Vacuum Condition" As Per CODE EJMA Clause No: 4.15Document2 pagesFlexican: "Design Calculation of Bellows Subjected To Vacuum Condition" As Per CODE EJMA Clause No: 4.15Raji SuriNo ratings yet
- "Design Calculation of Bellows Subjected To Vacuum Condition" As Per CODE EJMA Clause No: 4.15Document4 pages"Design Calculation of Bellows Subjected To Vacuum Condition" As Per CODE EJMA Clause No: 4.15Raji SuriNo ratings yet
- Sheet1: CIRCULAR Bellows Design Analysis (UNREINFORCED)Document4 pagesSheet1: CIRCULAR Bellows Design Analysis (UNREINFORCED)Raji SuriNo ratings yet
- Status of WHR ProjectDocument9 pagesStatus of WHR ProjectRaji SuriNo ratings yet
- Sheet1: CIRCULAR Bellows Design Analysis (UNREINFORCED)Document4 pagesSheet1: CIRCULAR Bellows Design Analysis (UNREINFORCED)Raji SuriNo ratings yet
- Apron FeederDocument2 pagesApron FeederRaji Suri100% (2)
- S.No Project Number Project Description Work Details Schedule For Work by StatusDocument9 pagesS.No Project Number Project Description Work Details Schedule For Work by StatusRaji SuriNo ratings yet
- Screw ConveyorDocument4 pagesScrew ConveyorRaji SuriNo ratings yet
- Data Sheet DS Cast 45 NM: General InformationsDocument1 pageData Sheet DS Cast 45 NM: General InformationsRaji SuriNo ratings yet
- Apron Weigh FeederDocument4 pagesApron Weigh FeederRaji Suri100% (1)
- Grinding Unit Eqp LISTDocument6 pagesGrinding Unit Eqp LISTRaji SuriNo ratings yet
- Design of High Efficiency Cyclone For Tiny Cement IndustryDocument10 pagesDesign of High Efficiency Cyclone For Tiny Cement IndustryRaji SuriNo ratings yet
- Spur & Helical Backlash ChartDocument2 pagesSpur & Helical Backlash ChartRaji SuriNo ratings yet
- Diameter 1961 Radius 980.5 Length A 800 Sand Højde A 1153 Length B 800 Sand Højde B 1153 Height H 996 Thickness T 10Document2 pagesDiameter 1961 Radius 980.5 Length A 800 Sand Højde A 1153 Length B 800 Sand Højde B 1153 Height H 996 Thickness T 10Raji SuriNo ratings yet
- Technical Offer Rev1Document1 pageTechnical Offer Rev1Raji SuriNo ratings yet
- Pheater Heat BalanceDocument2 pagesPheater Heat BalanceRaji SuriNo ratings yet
- Cirteq Technical ManualDocument88 pagesCirteq Technical ManualedwardesjrNo ratings yet
- Kiln Eval Line IDocument1 pageKiln Eval Line IRaji SuriNo ratings yet
- List of DWG For ThrusterDocument1 pageList of DWG For ThrusterRaji SuriNo ratings yet
- Quest - Vertical Roller Mill - KM (Rough)Document6 pagesQuest - Vertical Roller Mill - KM (Rough)Raji SuriNo ratings yet
- Pan Conveyors PDFDocument24 pagesPan Conveyors PDFRaji SuriNo ratings yet
- Cirteq Technical ManualDocument88 pagesCirteq Technical ManualedwardesjrNo ratings yet





